$998,999
Available - For Sale
Listing ID: W12089163
1040 The Queensway Aven , Toronto, M8Z 0A7, Toronto
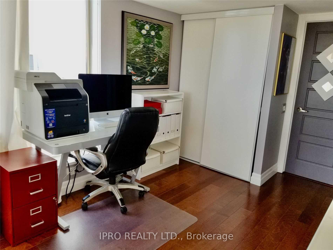
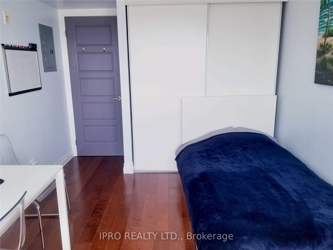
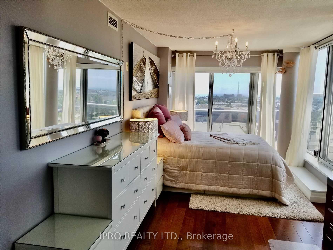
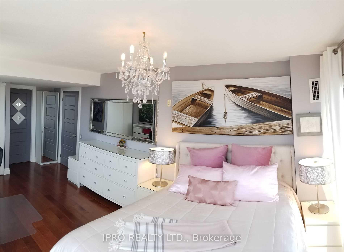
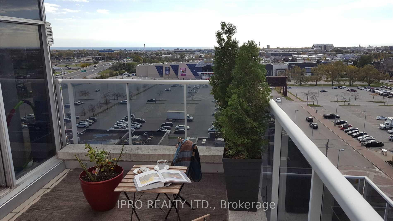
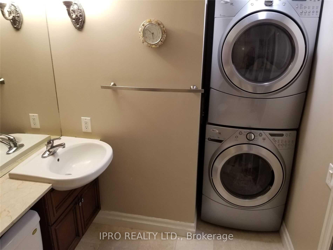
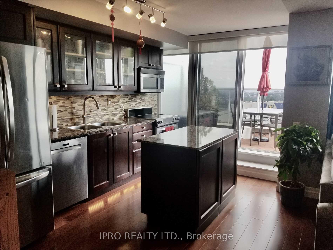
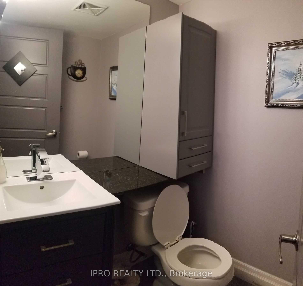
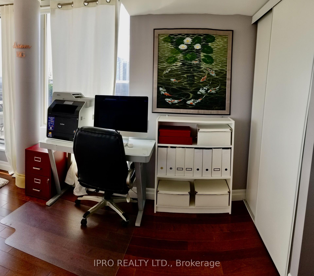
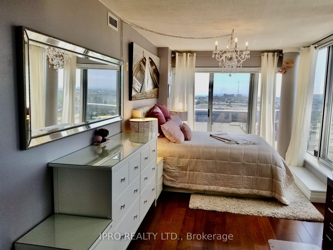
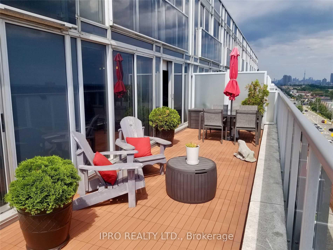
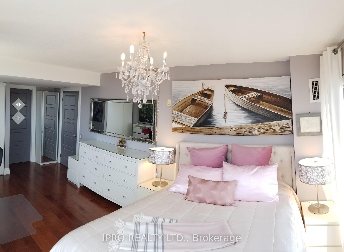
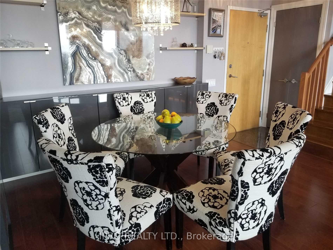


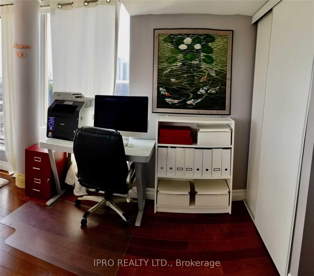
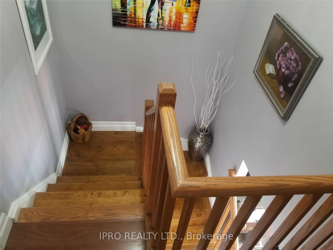
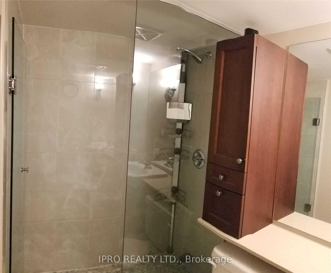
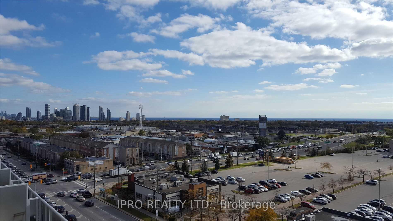
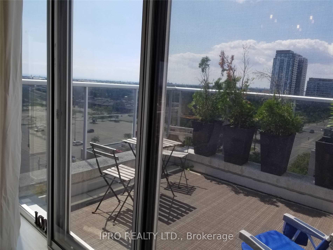

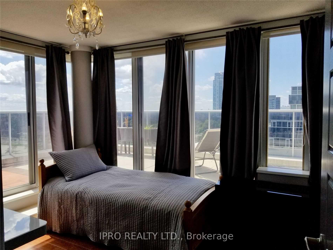
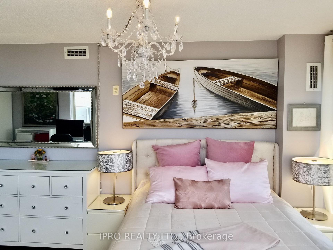
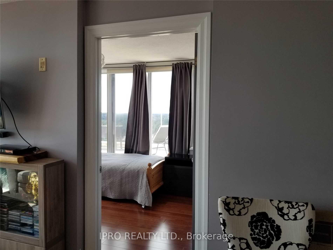
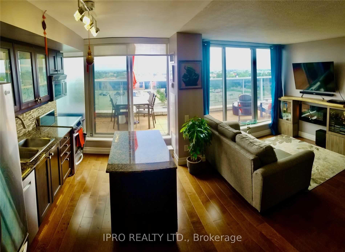
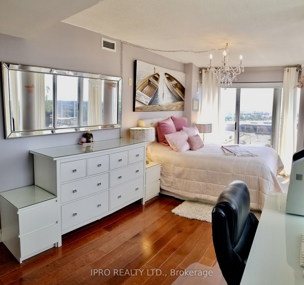
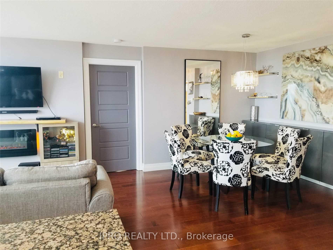
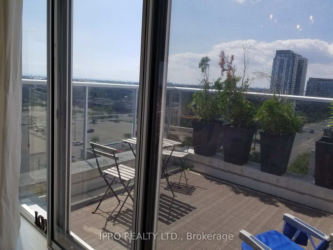
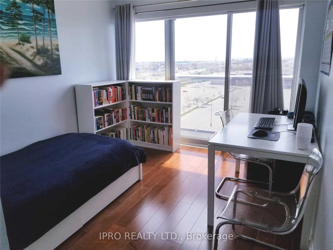
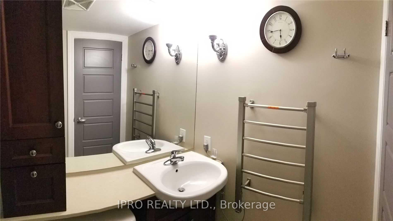
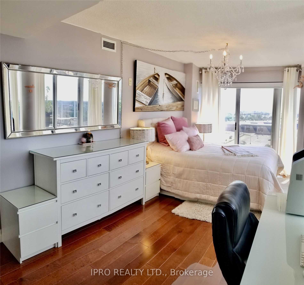
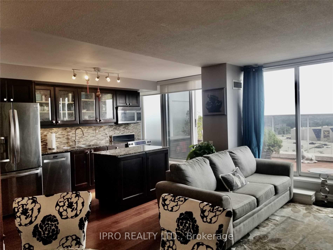
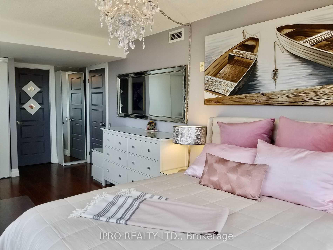
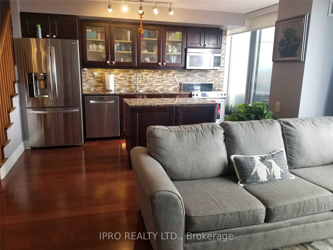
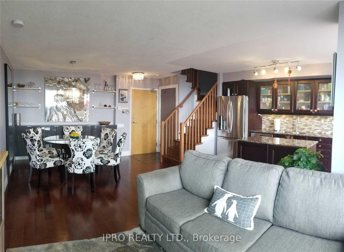
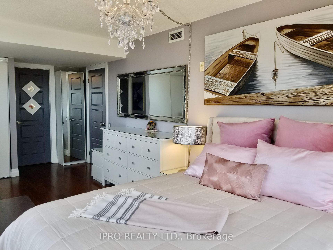
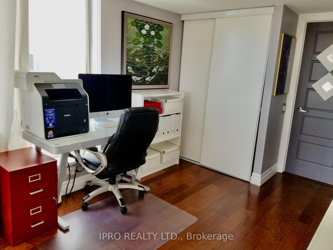
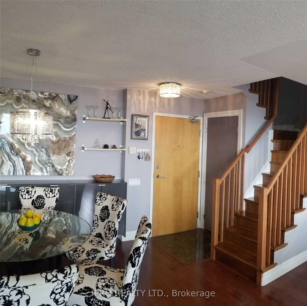
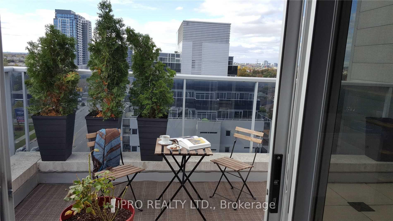
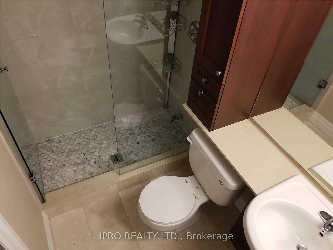
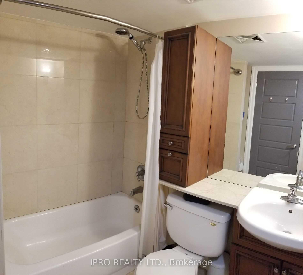









































| This Very Unique Stunning 3 Bed 3 Bath Corner Penthouse Unit Offers Abundance Of Light, Storage, And Space. Featuring Open Layout, Lake, CN Tower, City, And Other Magnificent Views. Approximately 1200 Sq Ft of Living Space Plus 500 Sq Ft Of Wrap-Around Terrace And 2nd Level Balcony. Open Concept Beautiful Kitchen With Cherry Wood Cabinets, Movable Center Island, And Granite Counters Is Amazing For Family And Entertainment. Bedroom Split Layout. Oversized Primary Bedroom Has Its Own, Facing South West, Large Open Balcony That is Great For Exercise/Yoga/Tanning. Warm 5" Wide Plank Maple Hardwood Is Laid Throughout Entire Apartment. Marble Counters And Floors In All Bathrooms, Maple Stairs. Easy Access To Gardiner, Hwy 427, And Downtown. Public Transit, Great Schools, Restaurants, Movies, And Shopping. Pictures Were Taken Before Current Resident Moved In. Furniture, Paintings, and Decorations Shown On The Pictures Are For Illustration Purposes Only And May Vary From Those That Are Currently In The Unit. |
| Price | $998,999 |
| Taxes: | $3369.00 |
| Assessment Year: | 2024 |
| Occupancy: | Owner |
| Address: | 1040 The Queensway Aven , Toronto, M8Z 0A7, Toronto |
| Postal Code: | M8Z 0A7 |
| Province/State: | Toronto |
| Directions/Cross Streets: | Islington & The Queensway |
| Level/Floor | Room | Length(ft) | Width(ft) | Descriptions | |
| Room 1 | Main | Living Ro | 19.71 | 10 | Combined w/Dining, Electric Fireplace, W/O To Terrace |
| Room 2 | Main | Dining Ro | 19.71 | 10 | Combined w/Living, B/I Shelves, Hardwood Floor |
| Room 3 | Main | Kitchen | 13.12 | 9.02 | Centre Island, Granite Counters, W/O To Terrace |
| Room 4 | Main | Foyer | 3.94 | 3.94 | Walk-In Closet(s), Granite Floor |
| Room 5 | Main | Bedroom 3 | 14.92 | 9.02 | 2 Pc Ensuite, W/O To Terrace, Closet |
| Room 6 | Second | Primary B | 19.71 | 10 | 3 Pc Bath, W/O To Balcony, Large Closet |
| Room 7 | Second | Bedroom 2 | 13.12 | 9.02 | Large Closet, Juliette Balcony, South View |
| Washroom Type | No. of Pieces | Level |
| Washroom Type 1 | 4 | Second |
| Washroom Type 2 | 3 | Second |
| Washroom Type 3 | 2 | Main |
| Washroom Type 4 | 0 | |
| Washroom Type 5 | 0 |
| Total Area: | 0.00 |
| Washrooms: | 3 |
| Heat Type: | Forced Air |
| Central Air Conditioning: | Central Air |
$
%
Years
This calculator is for demonstration purposes only. Always consult a professional
financial advisor before making personal financial decisions.
| Although the information displayed is believed to be accurate, no warranties or representations are made of any kind. |
| IPRO REALTY LTD. |
- Listing -1 of 0
|
|

Zulakha Ghafoor
Sales Representative
Dir:
647-269-9646
Bus:
416.898.8932
Fax:
647.955.1168
| Book Showing | Email a Friend |
Jump To:
At a Glance:
| Type: | Com - Condo Apartment |
| Area: | Toronto |
| Municipality: | Toronto W08 |
| Neighbourhood: | Islington-City Centre West |
| Style: | 2-Storey |
| Lot Size: | x 0.00() |
| Approximate Age: | |
| Tax: | $3,369 |
| Maintenance Fee: | $983.75 |
| Beds: | 3 |
| Baths: | 3 |
| Garage: | 0 |
| Fireplace: | Y |
| Air Conditioning: | |
| Pool: |
Locatin Map:
Payment Calculator:

Listing added to your favorite list
Looking for resale homes?

By agreeing to Terms of Use, you will have ability to search up to 305835 listings and access to richer information than found on REALTOR.ca through my website.



