$3,400
Available - For Rent
Listing ID: E12096022
62 Sparkhall Aven , Toronto, M4K 1G6, Toronto
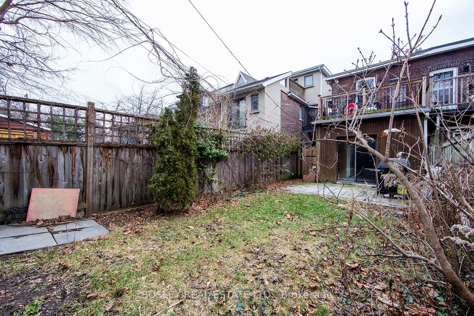
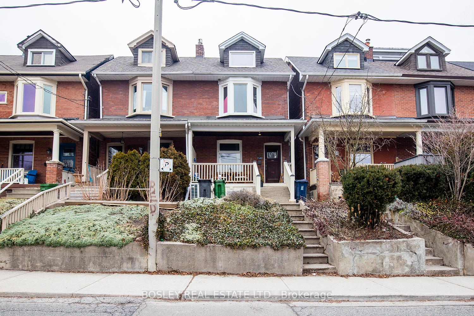
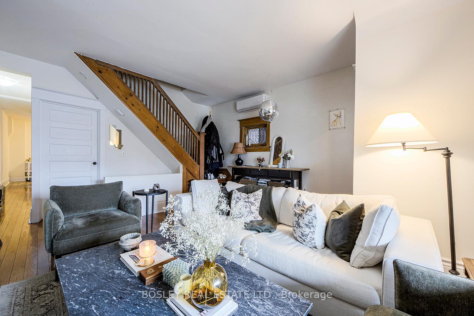
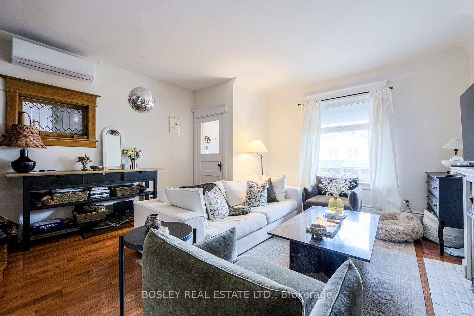
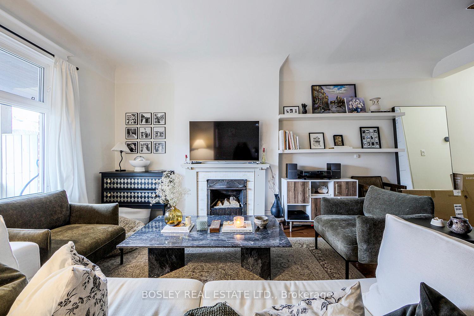
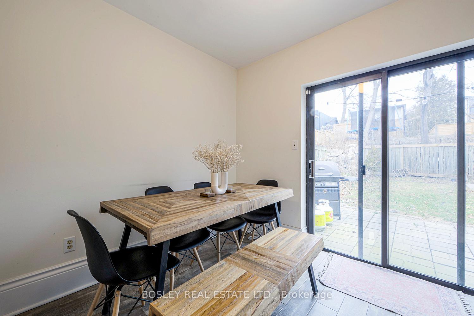
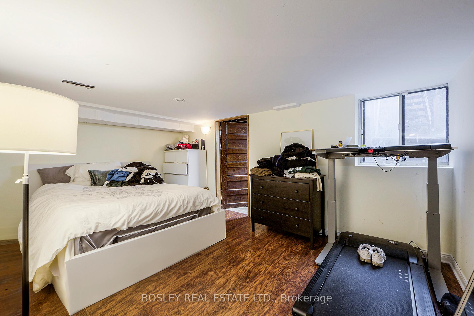
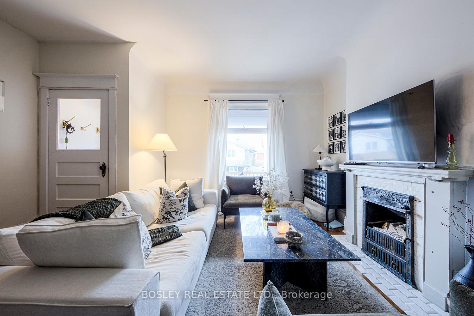
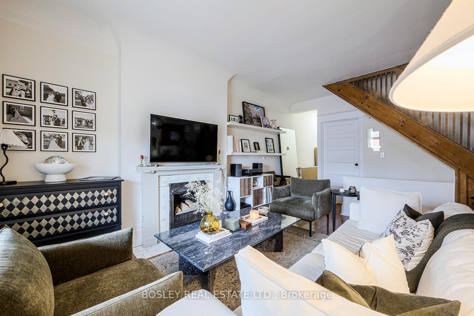
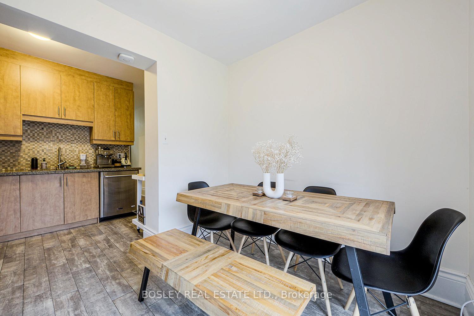
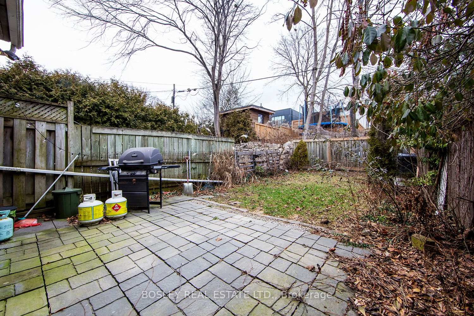
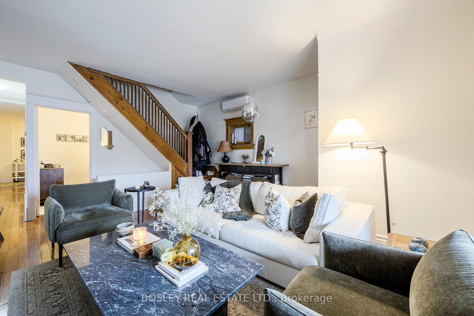
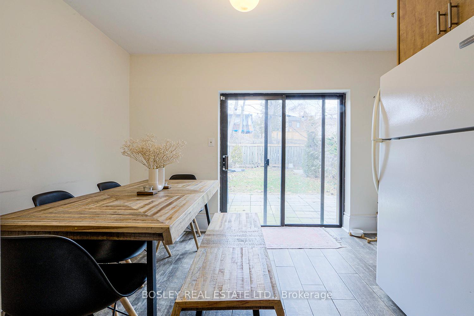
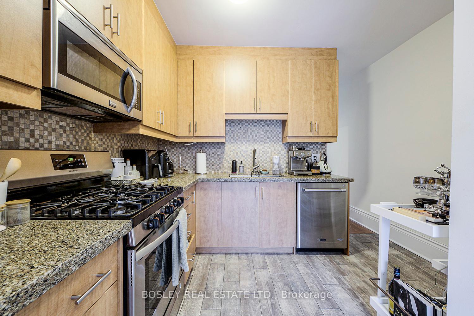
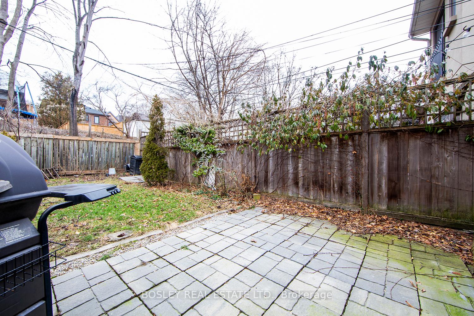
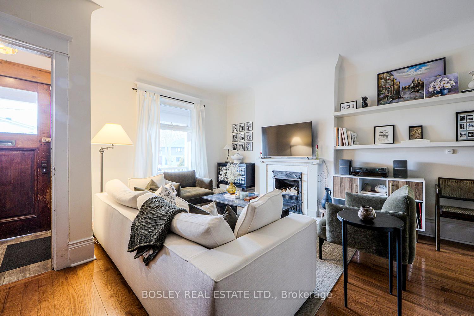
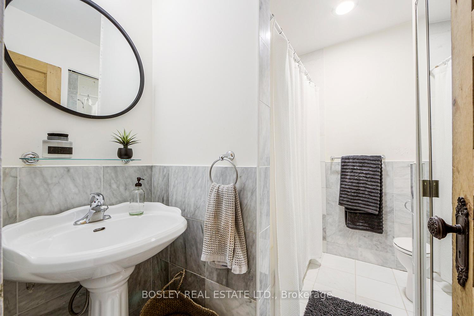
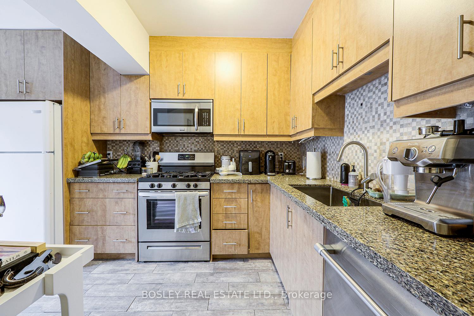
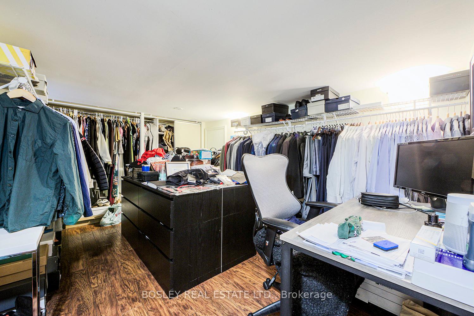
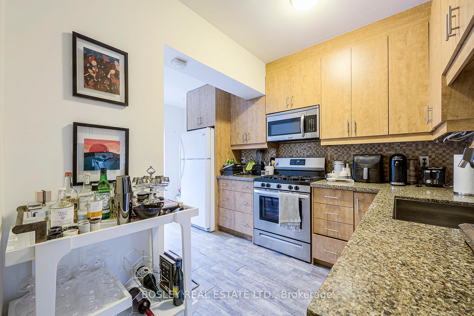
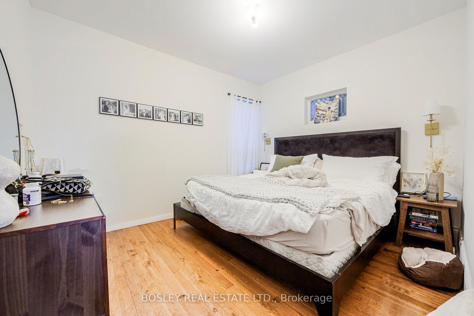
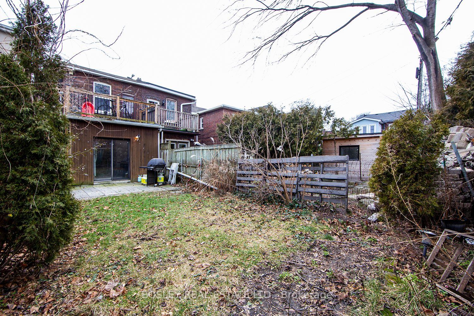
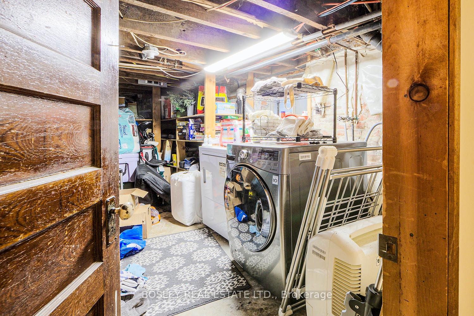























| In the pretty tree-lined streets of North Riverdale is this charming and well-restored main floor unit of a duplex. Sitting high on Sparkhall Ave, this sunny south-facing apartment features a large living room with decorative cast iron fireplace, picture window, and warm-toned hardwood floors. Sizeable eat-in kitchen with full size stainless steel appliances and walkout to lush private backyard. Main floor bathroom. Two spacious bedrooms - one on the main floor, on in the lower level with an egress window. Lower level den currently functioning as a large walk-in closet, is a spacious versatile room to suit your needs. Large laundry room with plenty of storage and a workbench. There is central heating and cooling, with an additrional ductless heat pump in living room. Steps to the vibrant Danforth, Withrow and Riverdale Parks, Chester TTC, food, fitness, entertainment, farmers markets, East Chinatown. Short distance to Downtown Toronto and DVP. Enjoy all Riverdale has to offer! Parking is via street permit, if required. **All inclusive lease! Included: water, heat, AC, hydro & internet.** |
| Price | $3,400 |
| Taxes: | $0.00 |
| Occupancy: | Tenant |
| Address: | 62 Sparkhall Aven , Toronto, M4K 1G6, Toronto |
| Directions/Cross Streets: | Broadview & Danforth |
| Rooms: | 5 |
| Rooms +: | 1 |
| Bedrooms: | 2 |
| Bedrooms +: | 1 |
| Family Room: | F |
| Basement: | Finished |
| Furnished: | Unfu |
| Level/Floor | Room | Length(ft) | Width(ft) | Descriptions | |
| Room 1 | Main | Living Ro | 15.19 | 14.83 | Hardwood Floor, Large Window, South View |
| Room 2 | Main | Primary B | 14.14 | 9.22 | Hardwood Floor, Leaded Glass, Window |
| Room 3 | Main | Bathroom | 7.97 | 4.92 | Ceramic Floor, Mirrored Closet, Soaking Tub |
| Room 4 | Main | Kitchen | 11.64 | 10.92 | Granite Counters, Double Sink, Eat-in Kitchen |
| Room 5 | Main | Dining Ro | 7.68 | 10.17 | Tile Floor, Large Window, W/O To Yard |
| Room 6 | Lower | Bedroom 2 | 14.14 | 9.22 | Laminate, Window |
| Room 7 | Lower | Den | 12.56 | 9.45 | Laminate, Large Closet |
| Room 8 | Lower | Laundry | 15.42 | 10.17 | Laundry Sink, Combined w/Workshop, Unfinished |
| Washroom Type | No. of Pieces | Level |
| Washroom Type 1 | 4 | Main |
| Washroom Type 2 | 0 | |
| Washroom Type 3 | 0 | |
| Washroom Type 4 | 0 | |
| Washroom Type 5 | 0 |
| Total Area: | 0.00 |
| Property Type: | Semi-Detached |
| Style: | 2 1/2 Storey |
| Exterior: | Brick |
| Garage Type: | None |
| (Parking/)Drive: | None |
| Drive Parking Spaces: | 0 |
| Park #1 | |
| Parking Type: | None |
| Park #2 | |
| Parking Type: | None |
| Pool: | None |
| Laundry Access: | Ensuite |
| Property Features: | Library, Park |
| CAC Included: | Y |
| Water Included: | Y |
| Cabel TV Included: | N |
| Common Elements Included: | N |
| Heat Included: | Y |
| Parking Included: | N |
| Condo Tax Included: | N |
| Building Insurance Included: | N |
| Fireplace/Stove: | N |
| Heat Type: | Forced Air |
| Central Air Conditioning: | Central Air |
| Central Vac: | N |
| Laundry Level: | Syste |
| Ensuite Laundry: | F |
| Sewers: | Sewer |
| Although the information displayed is believed to be accurate, no warranties or representations are made of any kind. |
| BOSLEY REAL ESTATE LTD. |
- Listing -1 of 0
|
|

Zulakha Ghafoor
Sales Representative
Dir:
647-269-9646
Bus:
416.898.8932
Fax:
647.955.1168
| Book Showing | Email a Friend |
Jump To:
At a Glance:
| Type: | Freehold - Semi-Detached |
| Area: | Toronto |
| Municipality: | Toronto E01 |
| Neighbourhood: | North Riverdale |
| Style: | 2 1/2 Storey |
| Lot Size: | x 110.00(Feet) |
| Approximate Age: | |
| Tax: | $0 |
| Maintenance Fee: | $0 |
| Beds: | 2+1 |
| Baths: | 1 |
| Garage: | 0 |
| Fireplace: | N |
| Air Conditioning: | |
| Pool: | None |
Locatin Map:

Listing added to your favorite list
Looking for resale homes?

By agreeing to Terms of Use, you will have ability to search up to 305835 listings and access to richer information than found on REALTOR.ca through my website.



