$1,259,000
Available - For Sale
Listing ID: X12113054
7517 Lionshead Aven , Niagara Falls, L2G 0A7, Niagara
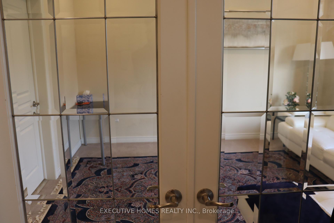
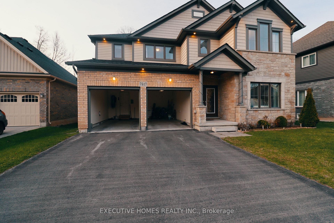
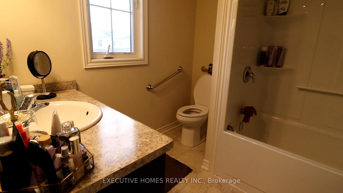
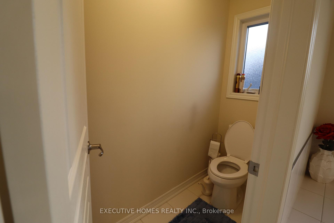
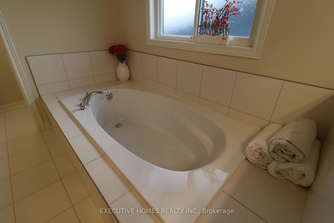
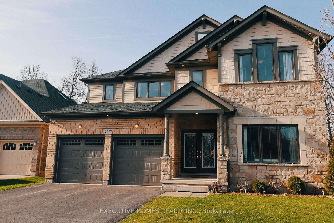
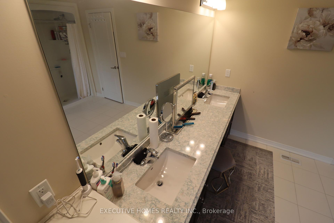
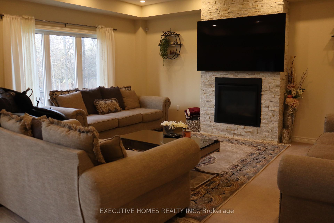

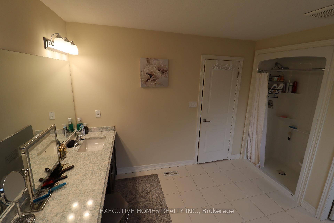
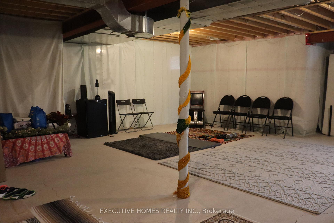
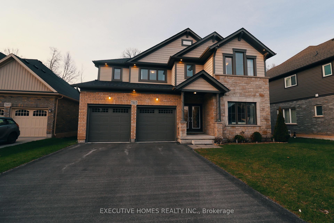
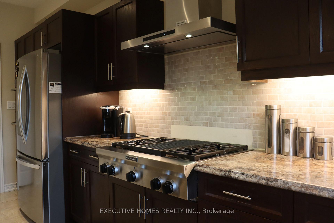
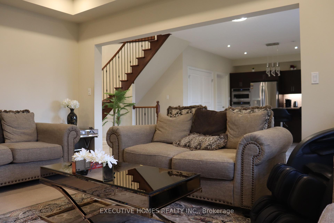
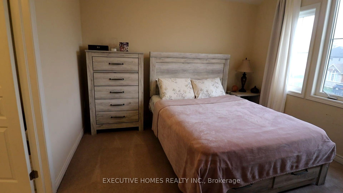
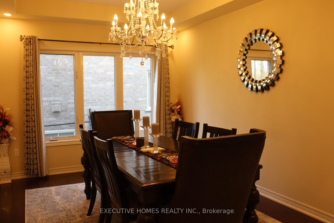
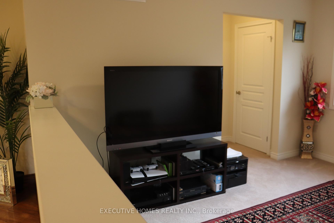
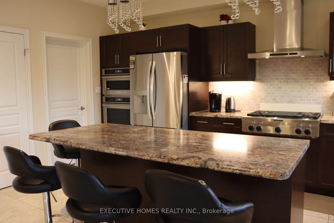
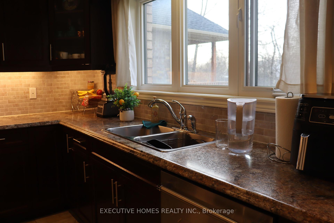
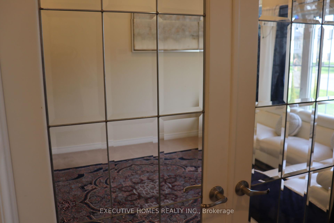
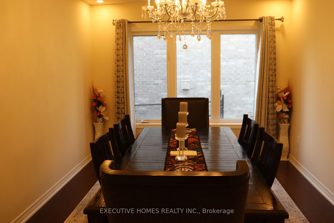
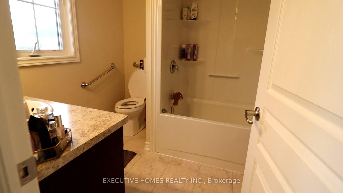
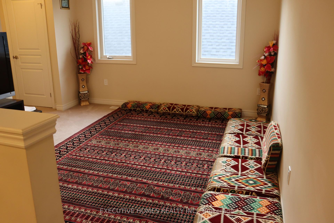
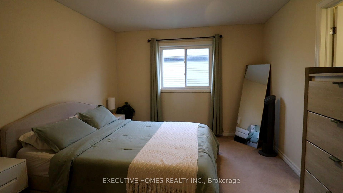
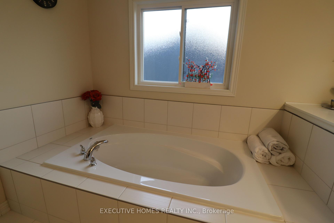
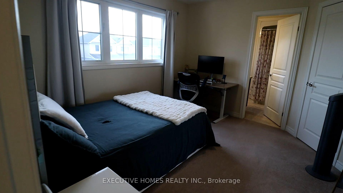
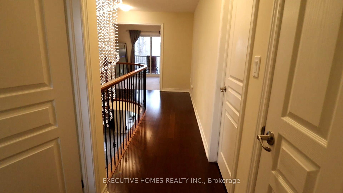
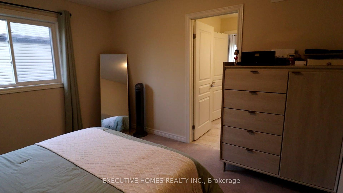
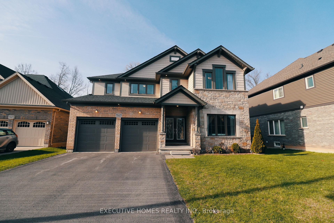
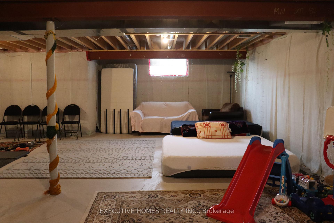
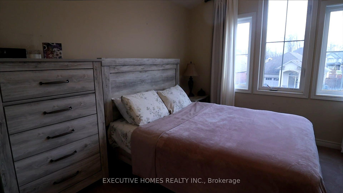
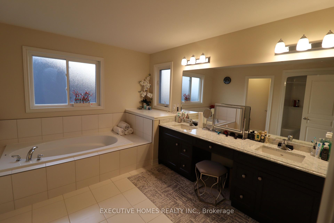
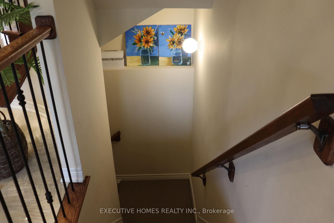
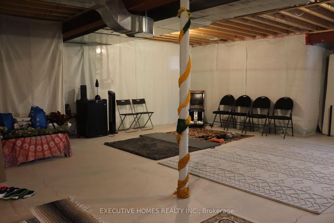
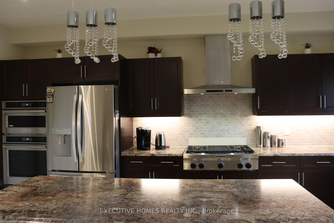
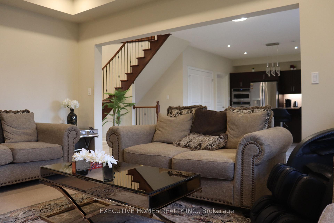
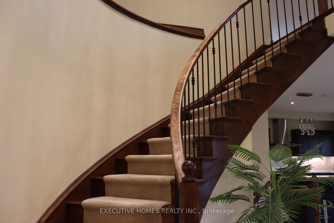
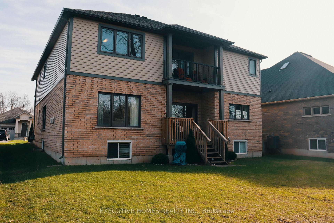
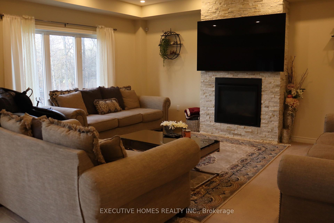
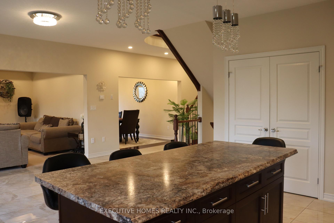

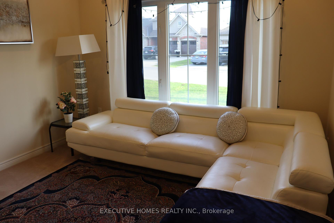
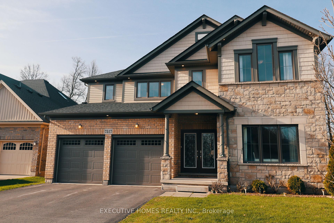
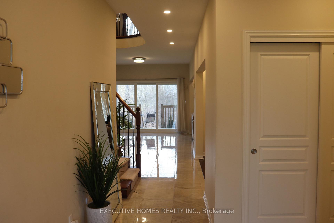
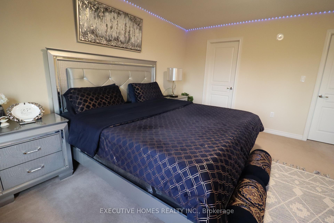
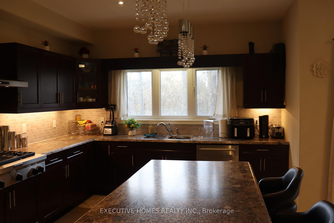
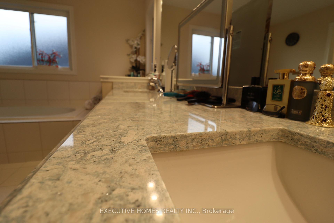
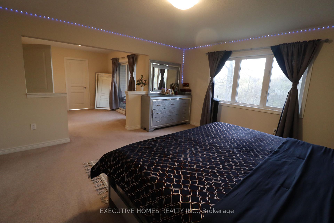
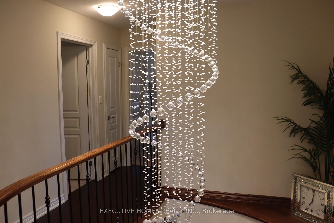
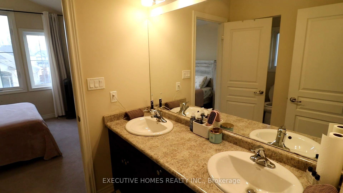
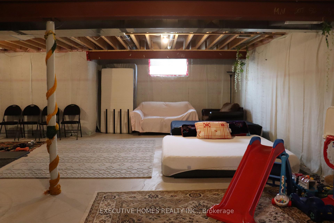
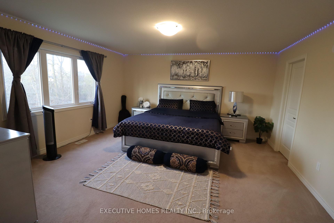




















































| 3243 sq ft Detach house in Thundering waters golf community, 4 beds on the 2nd floor, living room can be converted to a 5th main floor bed a 3 pc washroom is attached , loft on 2nd floor is a perfect place for entertainment, the Prime bed has a separate sitting area and a covered balcony with great view of the greenbelt and the backyard. One of the best locations, a semi gated community with minutes to QEW, Falls, Clifton Hill, Costco, Grocery, cafes, restaurants, theatres, marineland and shopping. All bedrooms have ensuite washrooms, Basement is unfinished with a rough in and a potential for an in law suite. Main double door entrance, Stoned gas fireplace in the family room , Gas Top stove in the kitchen, gas hook up for bbq is available . 9 ft ceilings on the main floor with Pot lights. Central vacuum throughout the house. Spacious gourmet kitchen with backsplash and stainless steel appliances with Built in combined Oven and Microwave. Mudroom with Laundry and access to Garage. Garage door openers are installed with remote. An amount of $63000 was paid to the builder for the upgrades. |
| Price | $1,259,000 |
| Taxes: | $8676.00 |
| Occupancy: | Owner |
| Address: | 7517 Lionshead Aven , Niagara Falls, L2G 0A7, Niagara |
| Directions/Cross Streets: | Drummond & Lionshead |
| Rooms: | 9 |
| Bedrooms: | 4 |
| Bedrooms +: | 0 |
| Family Room: | T |
| Basement: | Development |
| Level/Floor | Room | Length(ft) | Width(ft) | Descriptions | |
| Room 1 | Main | Living Ro | 13.58 | 11.09 | 3 Pc Bath, French Doors, Picture Window |
| Room 2 | Main | Family Ro | 14.46 | 14.99 | Broadloom, Large Window, Stone Fireplace |
| Room 3 | Main | Breakfast | 13.87 | 11.61 | W/O To Deck, Ceramic Floor, Combined w/Kitchen |
| Room 4 | Main | Kitchen | 11.61 | 17.09 | B/I Oven, Stainless Steel Appl, B/I Ctr-Top Stove |
| Room 5 | Main | Mud Room | 11.68 | 7.58 | Access To Garage, Window, Combined w/Laundry |
| Room 6 | Main | Dining Ro | 14.46 | 10.27 | Hardwood Floor, Large Window, Coffered Ceiling(s) |
| Room 7 | Second | Loft | 12.4 | 11.71 | Broadloom, 3 Pc Bath, Window |
| Room 8 | Second | Primary B | 14.79 | 15.48 | 5 Pc Ensuite, His and Hers Closets, Combined w/Sitting |
| Room 9 | Second | Sitting | 11.71 | 9.84 | Combined w/Primary, Broadloom, W/O To Balcony |
| Room 10 | Second | Bedroom 2 | 14.69 | 12.2 | 4 Pc Ensuite, Broadloom, Closet |
| Room 11 | Second | Bedroom 3 | 18.99 | 11.48 | 4 Pc Ensuite, Overlooks Frontyard, Combined w/Den |
| Room 12 | Second | Bedroom 4 | 12.04 | 10.69 | 3 Pc Ensuite, Broadloom, Overlooks Frontyard |
| Washroom Type | No. of Pieces | Level |
| Washroom Type 1 | 3 | Main |
| Washroom Type 2 | 5 | Second |
| Washroom Type 3 | 4 | Second |
| Washroom Type 4 | 3 | Second |
| Washroom Type 5 | 0 |
| Total Area: | 0.00 |
| Approximatly Age: | 6-15 |
| Property Type: | Detached |
| Style: | 2-Storey |
| Exterior: | Brick, Stone |
| Garage Type: | Built-In |
| (Parking/)Drive: | Private Do |
| Drive Parking Spaces: | 3 |
| Park #1 | |
| Parking Type: | Private Do |
| Park #2 | |
| Parking Type: | Private Do |
| Pool: | None |
| Approximatly Age: | 6-15 |
| Approximatly Square Footage: | 3000-3500 |
| Property Features: | Public Trans, School Bus Route |
| CAC Included: | N |
| Water Included: | N |
| Cabel TV Included: | N |
| Common Elements Included: | N |
| Heat Included: | N |
| Parking Included: | N |
| Condo Tax Included: | N |
| Building Insurance Included: | N |
| Fireplace/Stove: | Y |
| Heat Type: | Forced Air |
| Central Air Conditioning: | Central Air |
| Central Vac: | Y |
| Laundry Level: | Syste |
| Ensuite Laundry: | F |
| Sewers: | Sewer |
$
%
Years
This calculator is for demonstration purposes only. Always consult a professional
financial advisor before making personal financial decisions.
| Although the information displayed is believed to be accurate, no warranties or representations are made of any kind. |
| EXECUTIVE HOMES REALTY INC. |
- Listing -1 of 0
|
|

Zulakha Ghafoor
Sales Representative
Dir:
647-269-9646
Bus:
416.898.8932
Fax:
647.955.1168
| Virtual Tour | Book Showing | Email a Friend |
Jump To:
At a Glance:
| Type: | Freehold - Detached |
| Area: | Niagara |
| Municipality: | Niagara Falls |
| Neighbourhood: | 220 - Oldfield |
| Style: | 2-Storey |
| Lot Size: | x 140.00(Feet) |
| Approximate Age: | 6-15 |
| Tax: | $8,676 |
| Maintenance Fee: | $0 |
| Beds: | 4 |
| Baths: | 4 |
| Garage: | 0 |
| Fireplace: | Y |
| Air Conditioning: | |
| Pool: | None |
Locatin Map:
Payment Calculator:

Listing added to your favorite list
Looking for resale homes?

By agreeing to Terms of Use, you will have ability to search up to 305835 listings and access to richer information than found on REALTOR.ca through my website.



