$799,000
Available - For Sale
Listing ID: X12010189
1171 Wade Road , Russell, K4R 1E5, Prescott and Rus
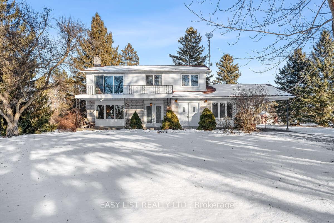
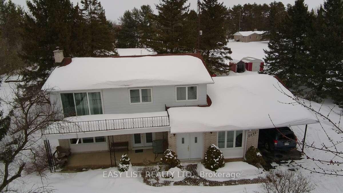
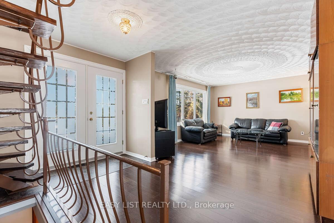
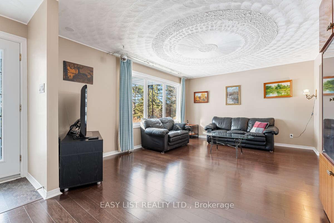
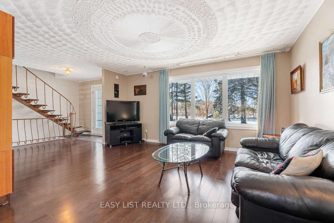
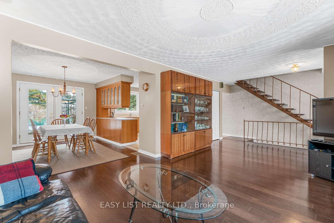
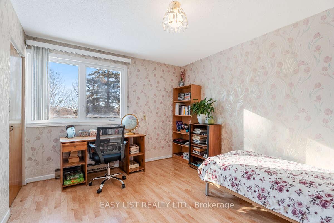
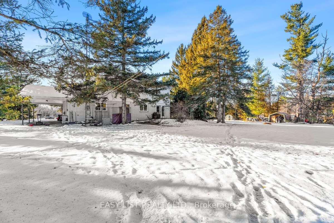
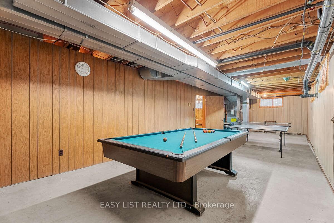
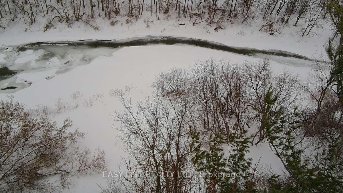
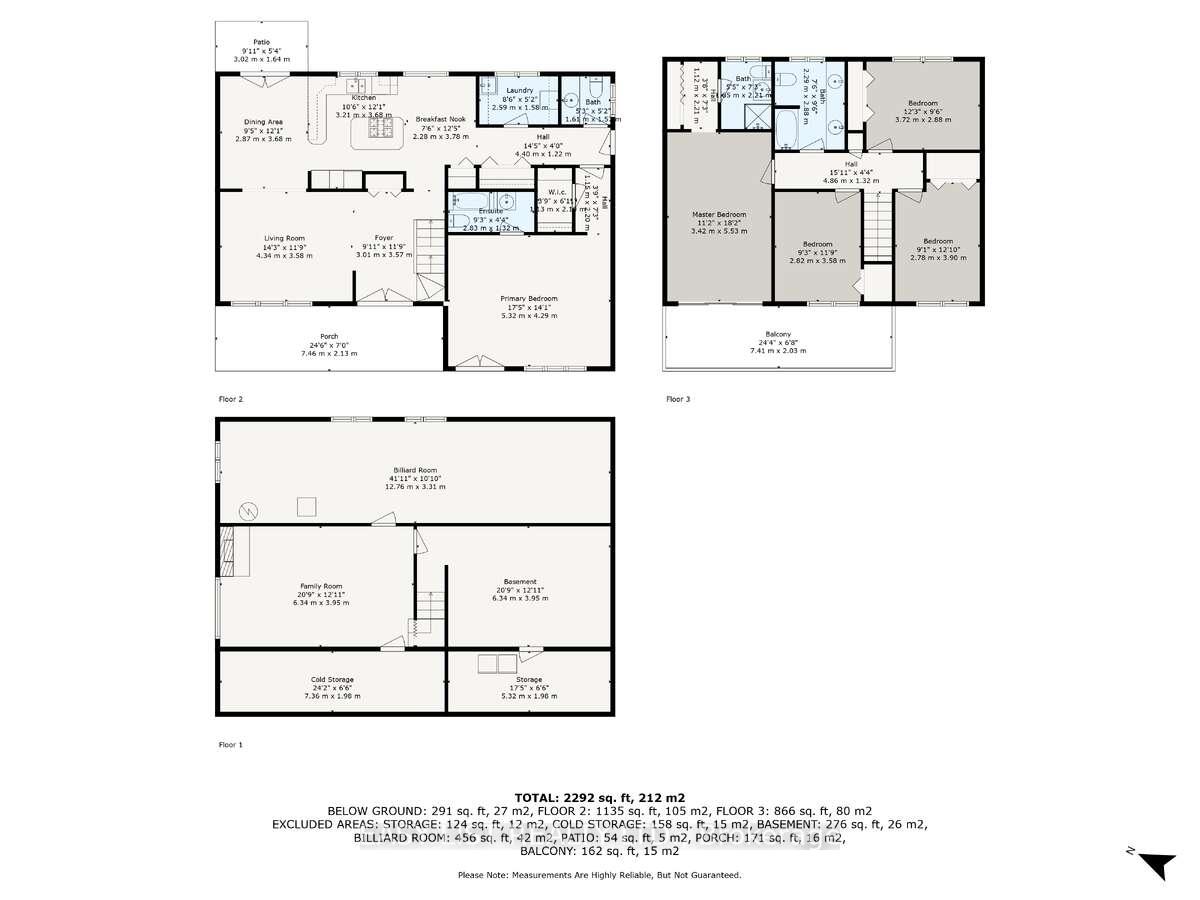
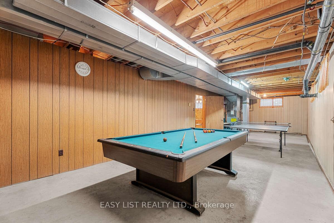
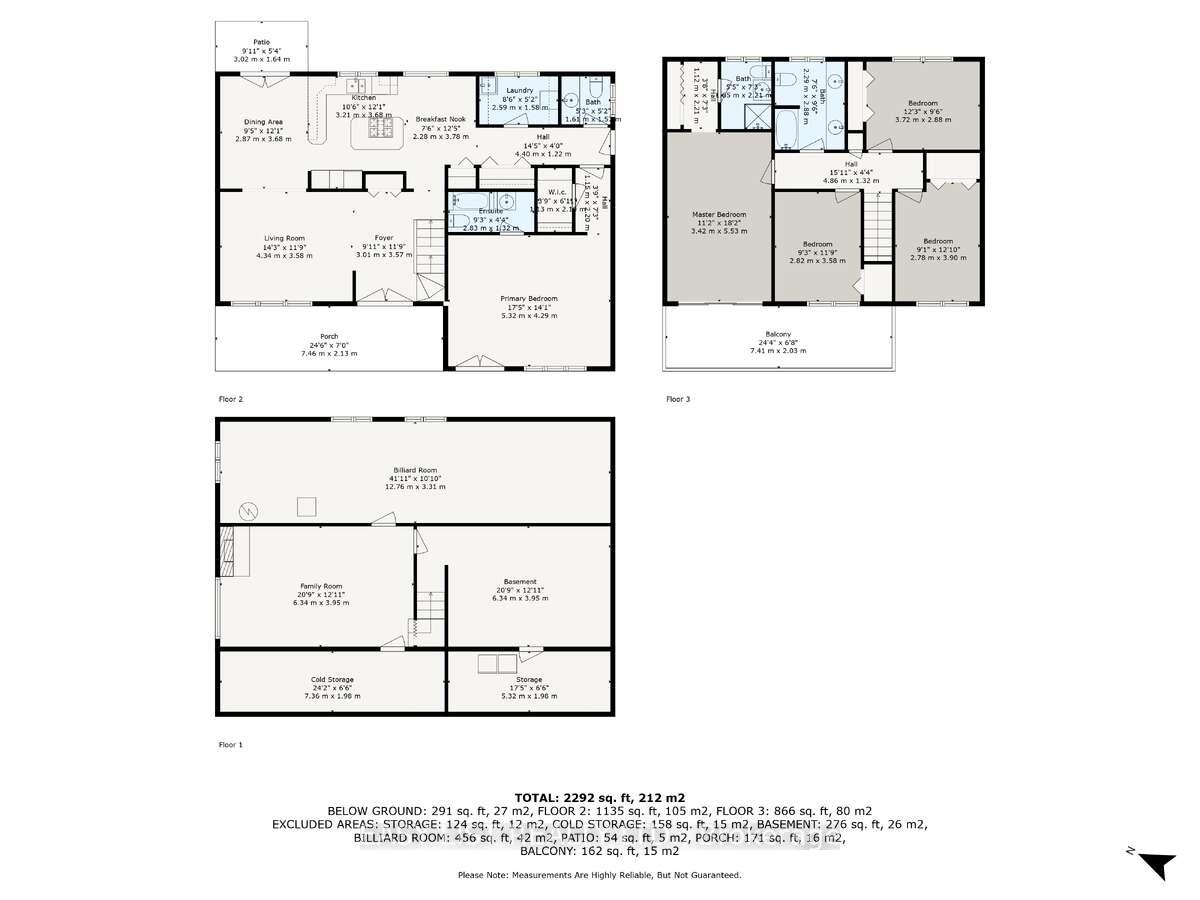
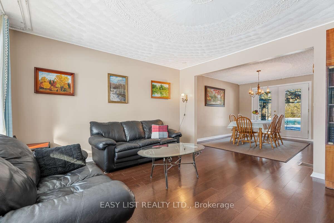
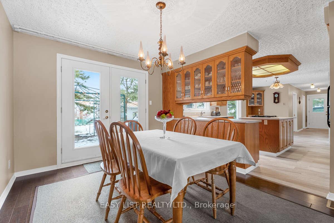
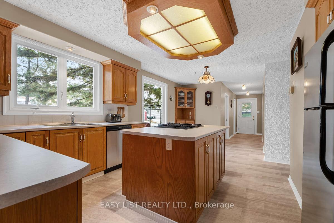
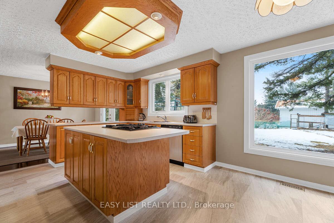
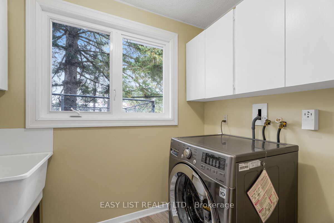
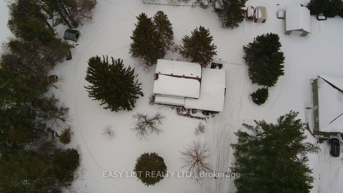
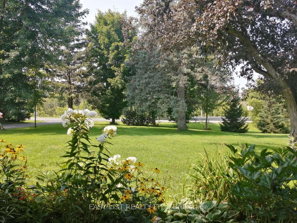
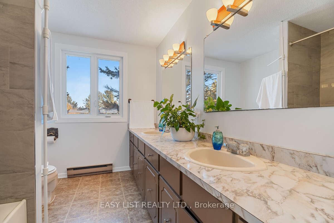
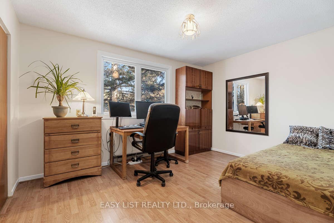
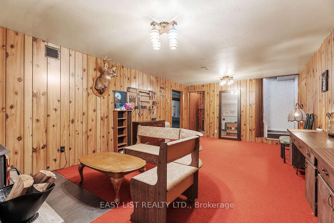
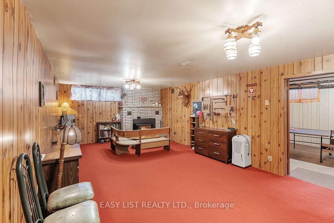
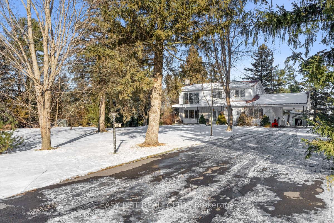
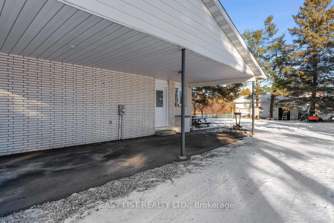
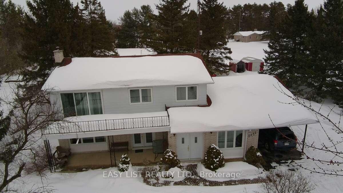
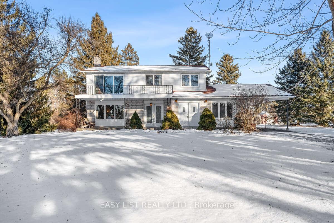
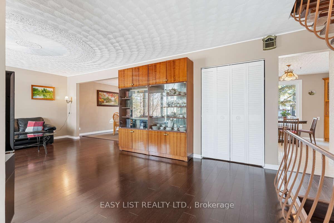
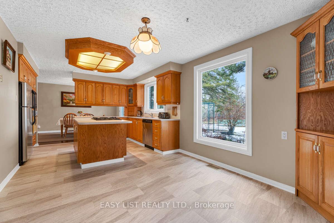
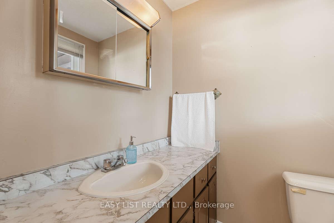
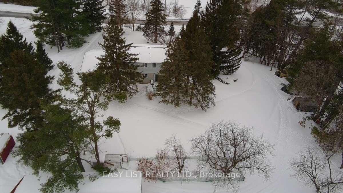
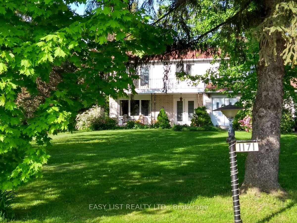
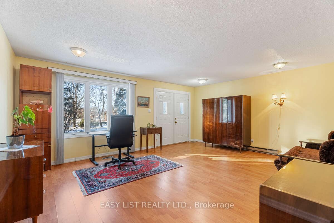
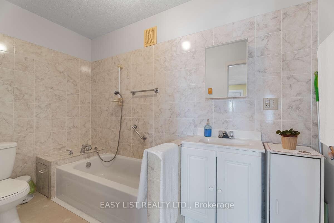

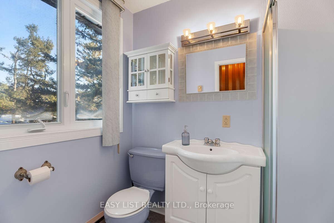
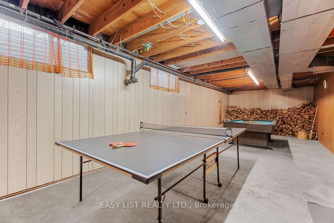
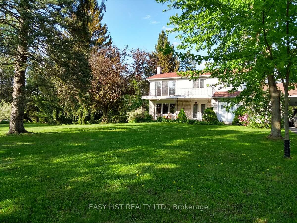
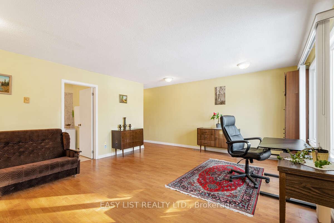

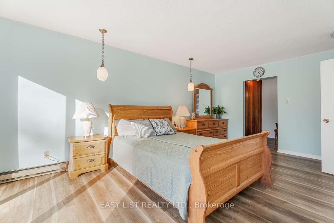
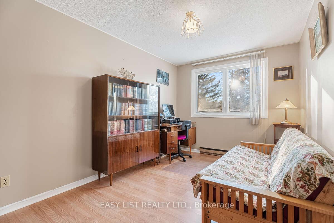
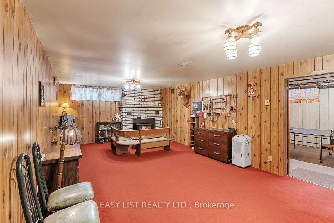
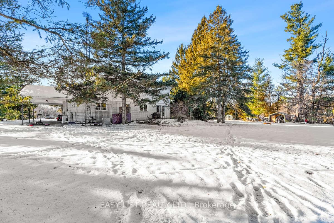
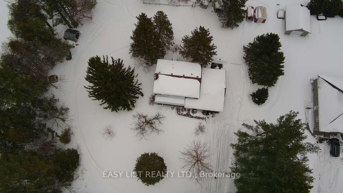
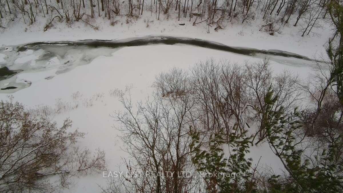
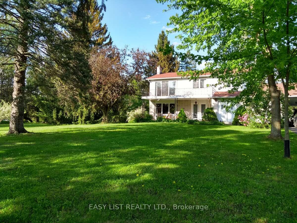
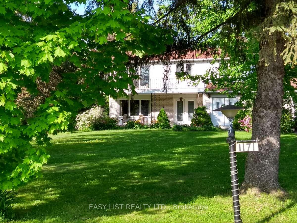
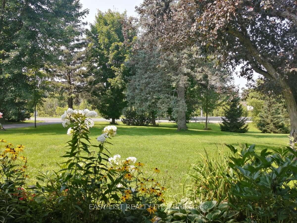
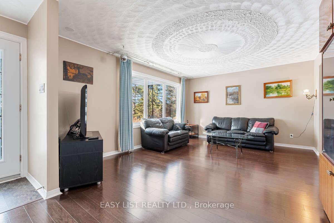
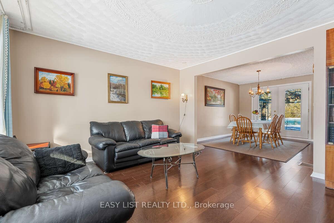
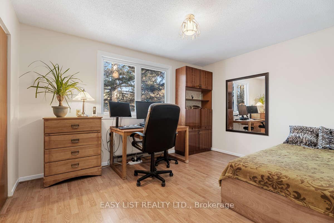
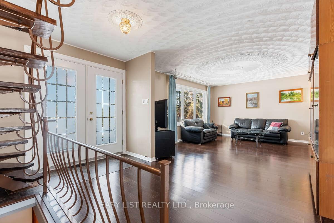
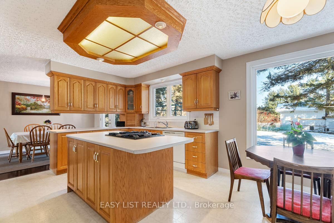
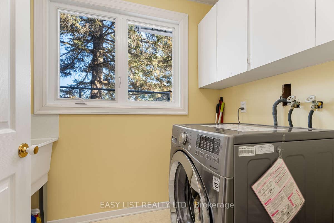
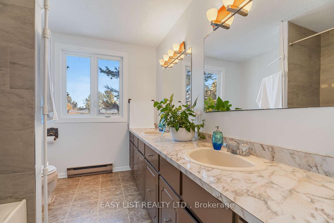
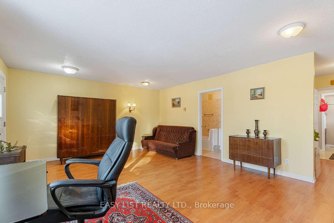
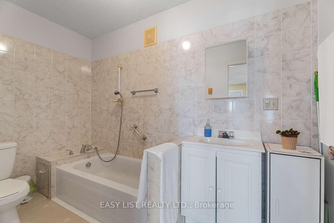
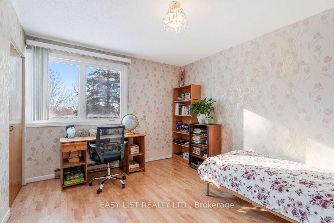
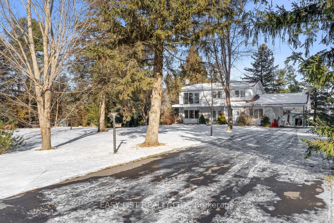
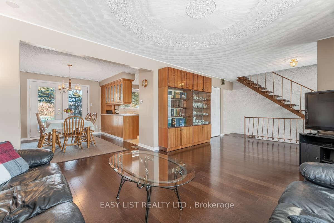
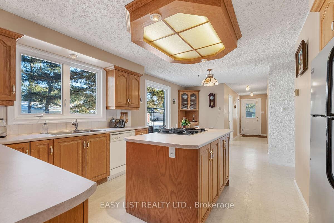
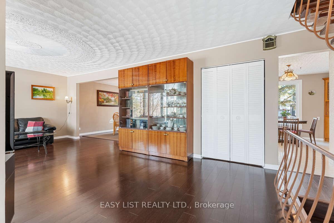
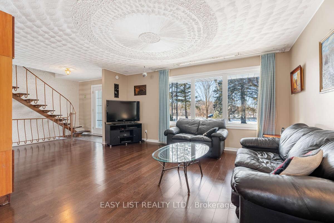
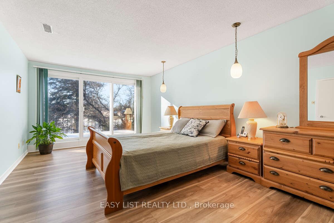
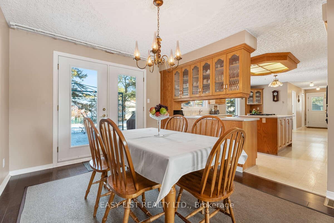
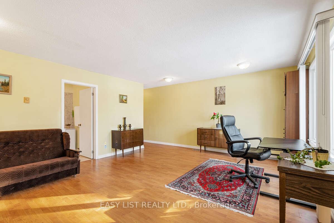
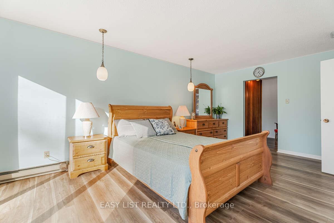
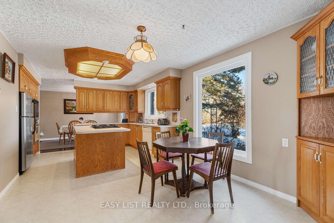
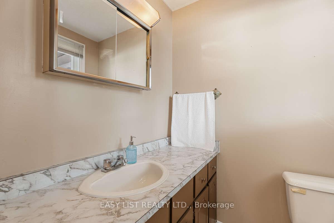
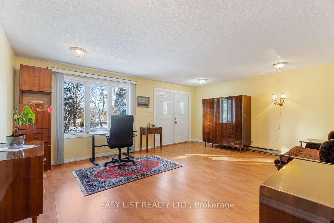
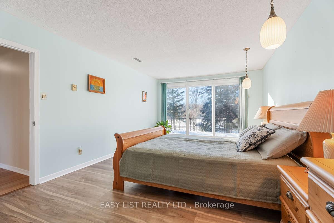
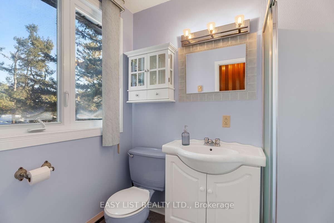
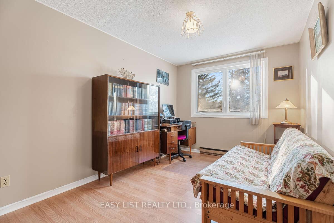
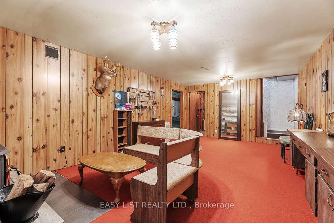
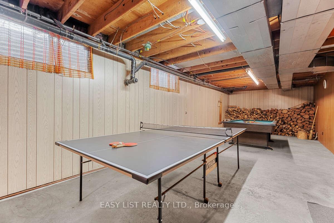
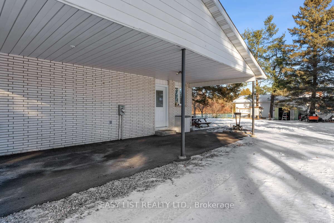
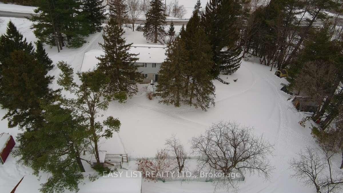















































































| For more info on this property, please click the Brochure button. This incredible riverfront property in the charming village of Russell perfectly balances modern convenience with the tranquility of a country retreat. Situated on a spacious 1.35-acre lot along the picturesque Castor River, the property offers expansive land, exceptional privacy, and natural beauty. This waterfront lot provides an idyllic setting for outdoor activities and gatherings. Enjoy your day fishing, canoeing, kayaking, gardening, or listening to birdsong, or just gather with your family and friends at the fire pit. Inside the house, the open-concept kitchen and dining area flows seamlessly into the living room. Additionally, the main floor includes a large in-law suite with separate road-facing entry. Upstairs, you'll find 4 generously sized bedrooms, including a master suite with an ensuite bathroom and walk-in closet. All floors are new, with no carpet throughout the home. The partially finished basement is large, with a cozy wood-burning stove and rec room, and offers abundant storage. This 5 beds and 4 baths house with a spacious driveway accommodates large families and endless possibilities. Enjoy a nature retreat while simultaneously living close to schools, shopping, recreation, and local amenities. |
| Price | $799,000 |
| Taxes: | $5613.00 |
| Occupancy: | Owner |
| Address: | 1171 Wade Road , Russell, K4R 1E5, Prescott and Rus |
| Acreage: | .50-1.99 |
| Directions/Cross Streets: | Wade Rd & Castor St |
| Rooms: | 7 |
| Rooms +: | 5 |
| Bedrooms: | 5 |
| Bedrooms +: | 0 |
| Family Room: | T |
| Basement: | Full, Partially Fi |
| Level/Floor | Room | Length(ft) | Width(ft) | Descriptions | |
| Room 1 | Main | Living Ro | 12.79 | 14.1 | |
| Room 2 | Main | Dining Ro | 10.17 | 13.45 | |
| Room 3 | Main | Kitchen | 10.82 | 13.45 | |
| Room 4 | Main | Breakfast | 8.86 | 13.45 | |
| Room 5 | Main | Family Ro | 18.7 | 15.09 | |
| Room 6 | Main | Bathroom | 6.23 | 5.58 | |
| Room 7 | Main | Bathroom | 9.84 | 5.25 | |
| Room 8 | Second | Primary B | 11.48 | 19.68 | |
| Room 9 | Second | Bedroom 2 | 6.23 | 7.54 | |
| Room 10 | Second | Bedroom 3 | 10.82 | 12.79 | |
| Room 11 | Second | Bedroom 4 | 9.51 | 14.1 | |
| Room 12 | Second | Bathroom | 13.78 | 10.17 |
| Washroom Type | No. of Pieces | Level |
| Washroom Type 1 | 4 | Second |
| Washroom Type 2 | 3 | Second |
| Washroom Type 3 | 3 | Main |
| Washroom Type 4 | 2 | Main |
| Washroom Type 5 | 0 |
| Total Area: | 0.00 |
| Property Type: | Detached |
| Style: | 2-Storey |
| Exterior: | Brick, Vinyl Siding |
| Garage Type: | Carport |
| (Parking/)Drive: | Private Do |
| Drive Parking Spaces: | 8 |
| Park #1 | |
| Parking Type: | Private Do |
| Park #2 | |
| Parking Type: | Private Do |
| Pool: | None |
| Other Structures: | Garden Shed |
| Approximatly Square Footage: | 2000-2500 |
| Property Features: | River/Stream, Waterfront |
| CAC Included: | N |
| Water Included: | N |
| Cabel TV Included: | N |
| Common Elements Included: | N |
| Heat Included: | N |
| Parking Included: | N |
| Condo Tax Included: | N |
| Building Insurance Included: | N |
| Fireplace/Stove: | Y |
| Heat Type: | Forced Air |
| Central Air Conditioning: | Central Air |
| Central Vac: | N |
| Laundry Level: | Syste |
| Ensuite Laundry: | F |
| Sewers: | Septic |
| Utilities-Cable: | A |
| Utilities-Hydro: | Y |
$
%
Years
This calculator is for demonstration purposes only. Always consult a professional
financial advisor before making personal financial decisions.
| Although the information displayed is believed to be accurate, no warranties or representations are made of any kind. |
| EASY LIST REALTY LTD. |
- Listing -1 of 0
|
|

Zulakha Ghafoor
Sales Representative
Dir:
647-269-9646
Bus:
416.898.8932
Fax:
647.955.1168
| Book Showing | Email a Friend |
Jump To:
At a Glance:
| Type: | Freehold - Detached |
| Area: | Prescott and Russell |
| Municipality: | Russell |
| Neighbourhood: | 603 - Russell Twp |
| Style: | 2-Storey |
| Lot Size: | x 216.67(Acres) |
| Approximate Age: | |
| Tax: | $5,613 |
| Maintenance Fee: | $0 |
| Beds: | 5 |
| Baths: | 4 |
| Garage: | 0 |
| Fireplace: | Y |
| Air Conditioning: | |
| Pool: | None |
Locatin Map:
Payment Calculator:

Listing added to your favorite list
Looking for resale homes?

By agreeing to Terms of Use, you will have ability to search up to 307987 listings and access to richer information than found on REALTOR.ca through my website.



