$599,999
Available - For Sale
Listing ID: W12150612
350 Webb Driv , Mississauga, L5B 3W4, Peel
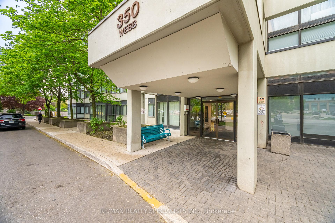
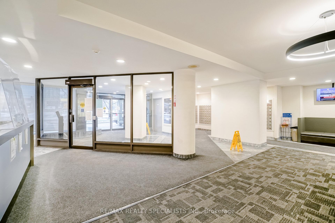
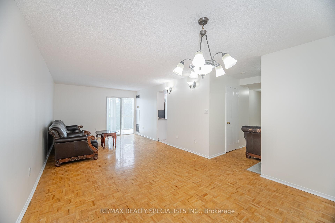
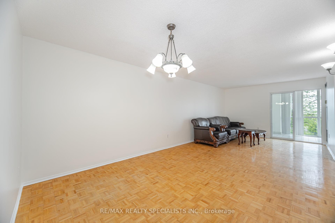
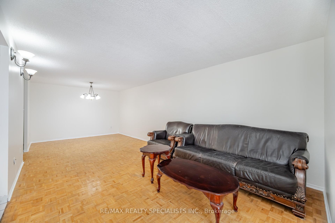
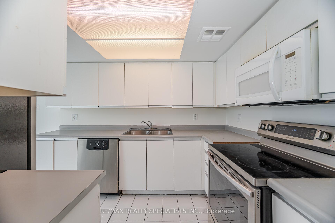
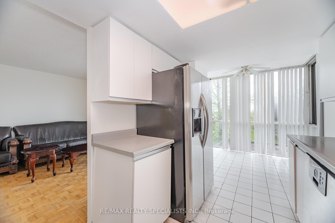
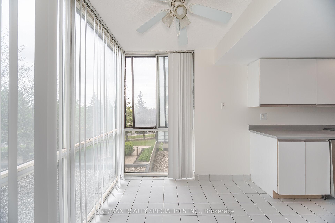
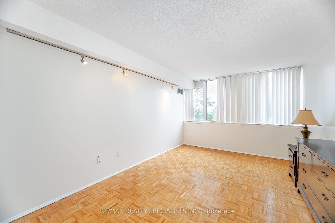
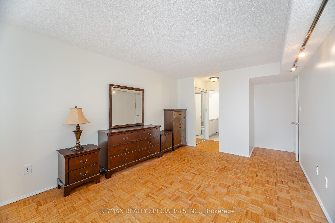
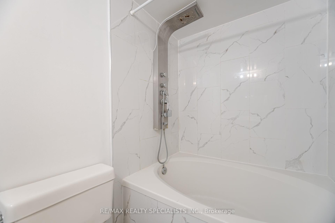
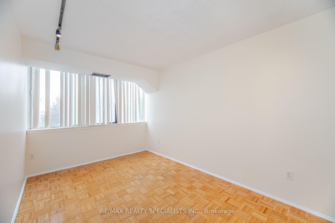
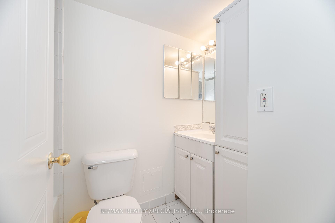
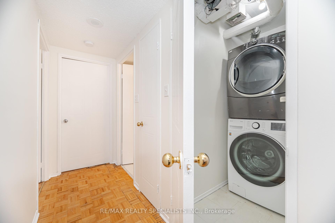
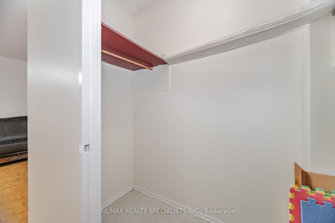
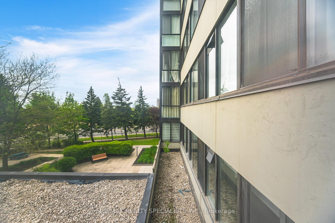
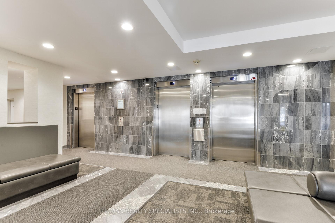
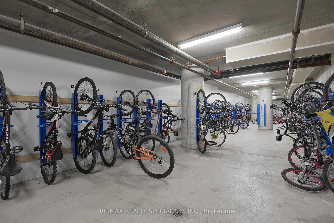
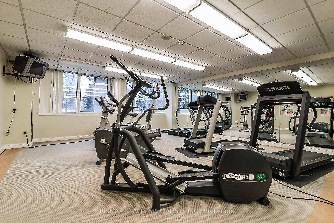
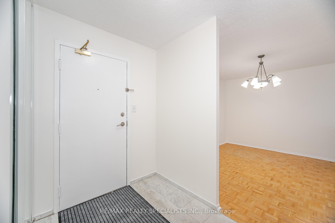

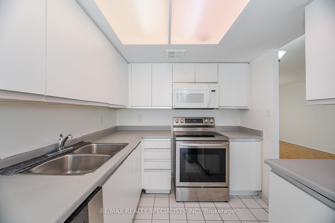
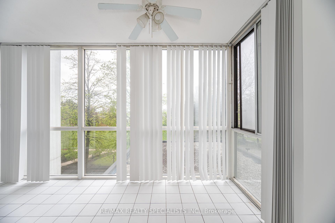
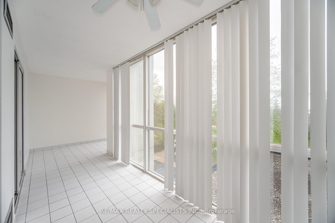
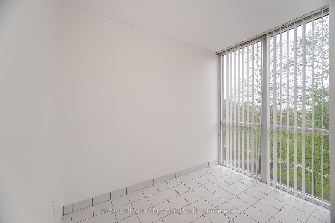
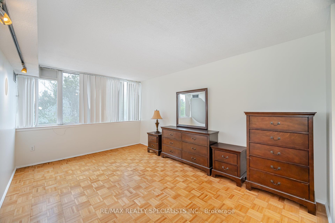
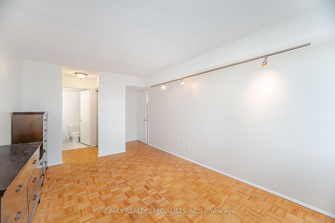
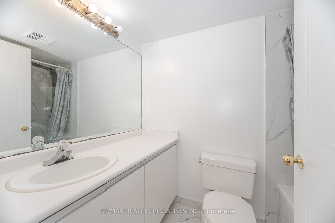
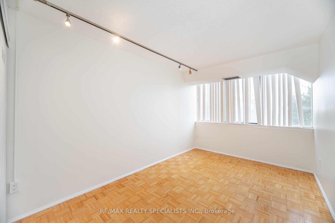
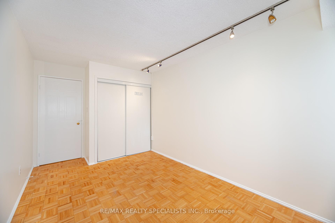
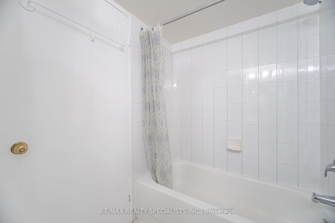
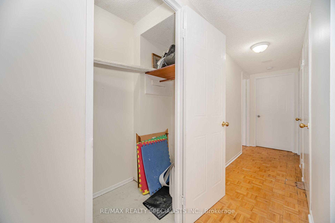
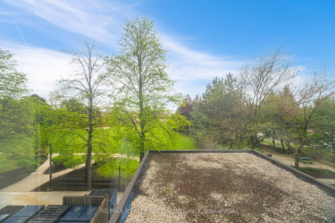
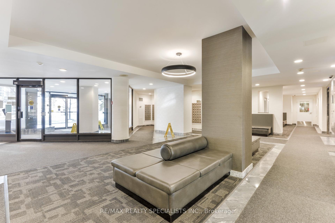
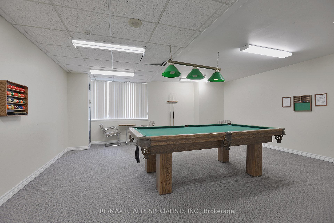
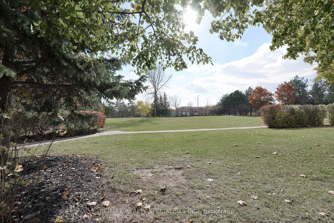
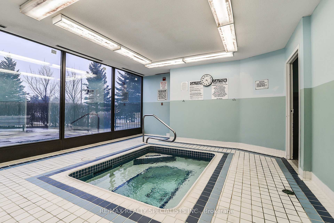
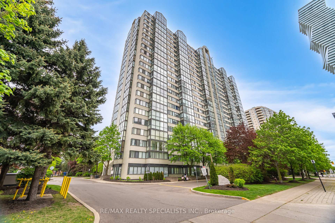
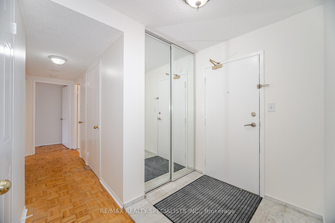
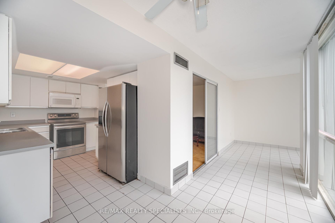
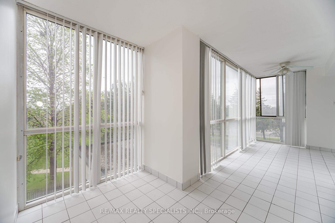
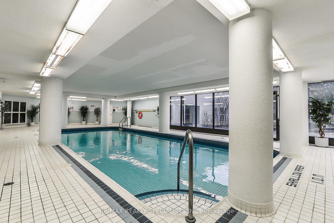
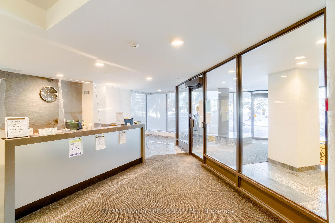

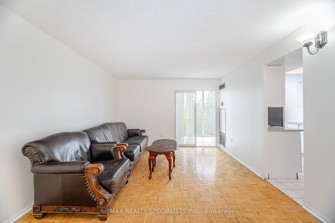
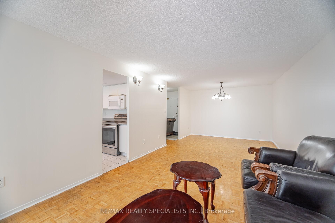














































| Welcome to 350 Webb Drive 306 a spacious, well-laid-out condo offering unlimited potential in one of the city's most sought-after neighborhoods. Generously sized rooms, a smart floor plan, and tons of natural light set the stage for your personal vision. Whether you're anend-user ready to customize your dream home or an investor seeking value-add upside, this is a rare opportunity. Bring your ideas and creativity this diamond in the rough won't last long!Welcome to Suite 306 at The Platinum Condos, a perfect blend of spacious living, convenience, and prime location. This generously spaced 2+1 bedroom, 2 bathroom condo offers approximately 1,200 square feet of spacious, open-concept living, Excellent Location. City Centre. Heart Of Mississauga. Very Spacious. Over 1200 Sft, Two Full Baths And Two Car Parking. Huge Storage Inside The Unit. Huge Solarium. Ensuite Laundry. Fantastic Location For Children And Senior. Active Lifestyle. South Facing Unit Away From Traffic. Walk To Schools,Places Of Worship, Square One Shopping Mall, Ymca, Public Transit, Central Library, Go Station, Sheridan College. Minutes To Hwy 401/403/410/Qew. |
| Price | $599,999 |
| Taxes: | $2603.56 |
| Occupancy: | Vacant |
| Address: | 350 Webb Driv , Mississauga, L5B 3W4, Peel |
| Postal Code: | L5B 3W4 |
| Province/State: | Peel |
| Directions/Cross Streets: | Burnhamthorpe/Hurontario |
| Level/Floor | Room | Length(ft) | Width(ft) | Descriptions | |
| Room 1 | Main | Foyer | 3.28 | 4.92 | |
| Room 2 | Main | Living Ro | 11.74 | 15.22 | |
| Room 3 | Main | Kitchen | 7.9 | 17.58 | |
| Room 4 | Main | Dining Ro | 11.91 | 9.68 | |
| Room 5 | Main | Breakfast | 8.17 | 5.25 | |
| Room 6 | Main | Primary B | 18.34 | 10.82 | |
| Room 7 | Main | Bedroom 2 | 15.48 | 8.43 | |
| Room 8 | Main | Den | 8.43 | 5.48 | |
| Room 9 | Main | Pantry | 3.97 | 3.18 |
| Washroom Type | No. of Pieces | Level |
| Washroom Type 1 | 4 | Main |
| Washroom Type 2 | 4 | Main |
| Washroom Type 3 | 0 | |
| Washroom Type 4 | 0 | |
| Washroom Type 5 | 0 |
| Total Area: | 0.00 |
| Washrooms: | 2 |
| Heat Type: | Forced Air |
| Central Air Conditioning: | Central Air |
$
%
Years
This calculator is for demonstration purposes only. Always consult a professional
financial advisor before making personal financial decisions.
| Although the information displayed is believed to be accurate, no warranties or representations are made of any kind. |
| RE/MAX REALTY SPECIALISTS INC. |
- Listing -1 of 0
|
|

Zulakha Ghafoor
Sales Representative
Dir:
647-269-9646
Bus:
416.898.8932
Fax:
647.955.1168
| Virtual Tour | Book Showing | Email a Friend |
Jump To:
At a Glance:
| Type: | Com - Co-op Apartment |
| Area: | Peel |
| Municipality: | Mississauga |
| Neighbourhood: | City Centre |
| Style: | Apartment |
| Lot Size: | x 0.00() |
| Approximate Age: | |
| Tax: | $2,603.56 |
| Maintenance Fee: | $979.25 |
| Beds: | 2+1 |
| Baths: | 2 |
| Garage: | 0 |
| Fireplace: | N |
| Air Conditioning: | |
| Pool: |
Locatin Map:
Payment Calculator:

Listing added to your favorite list
Looking for resale homes?

By agreeing to Terms of Use, you will have ability to search up to 307987 listings and access to richer information than found on REALTOR.ca through my website.



