$879,000
Available - For Sale
Listing ID: N12150625
52 Luisa Stre , Bradford West Gwillimbury, L3Z 0P1, Simcoe
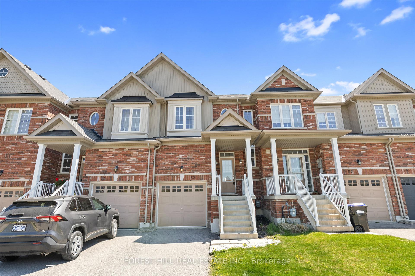
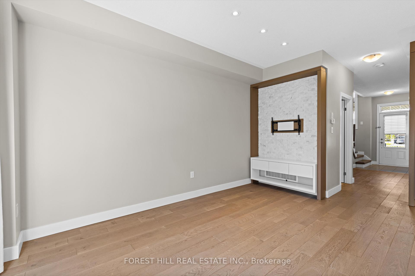
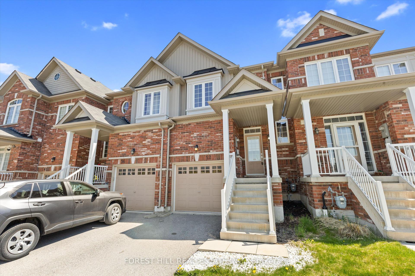
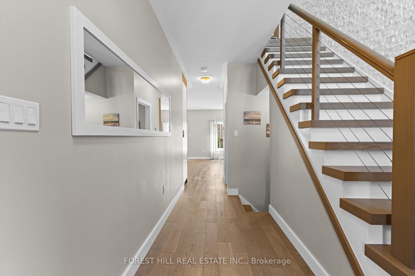
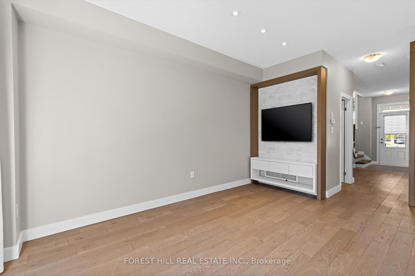
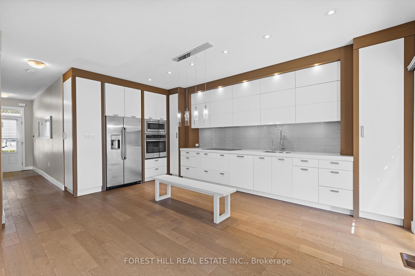
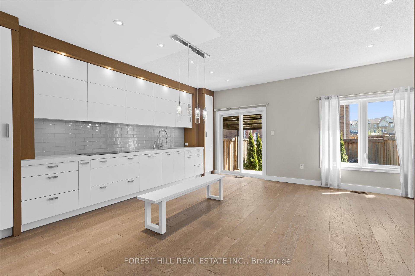
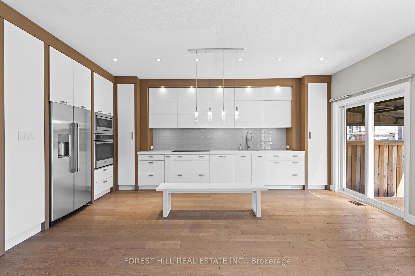
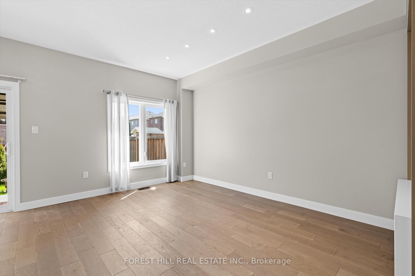
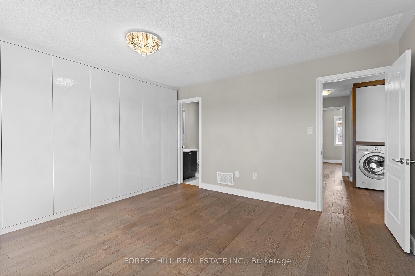
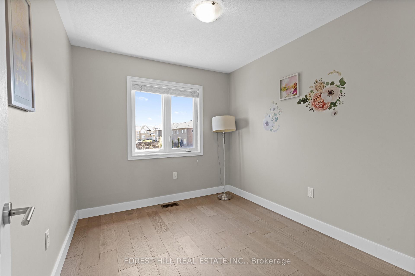
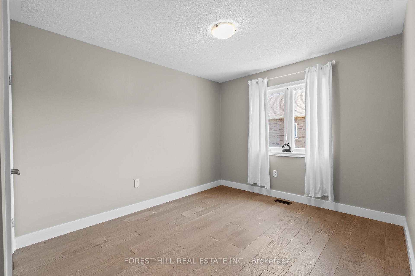
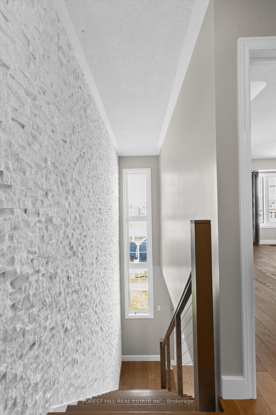
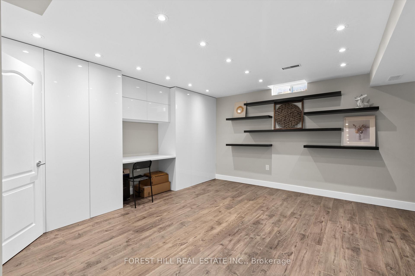
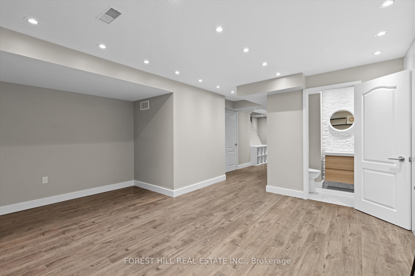
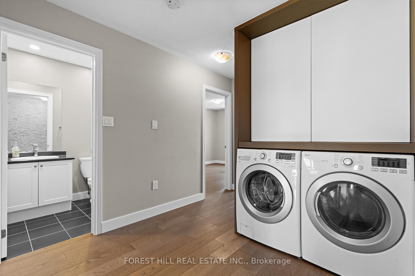

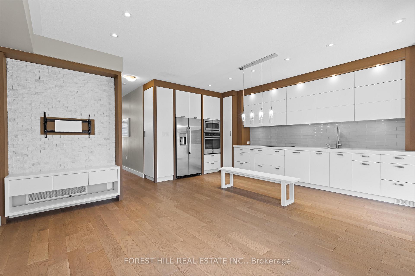
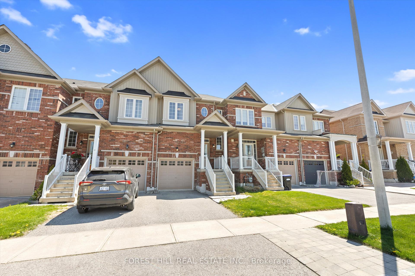
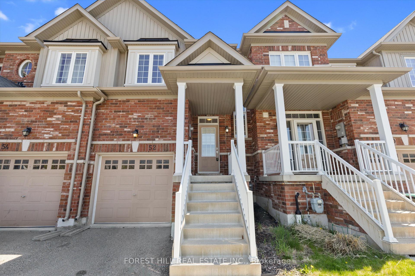
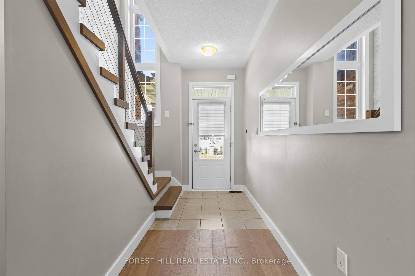

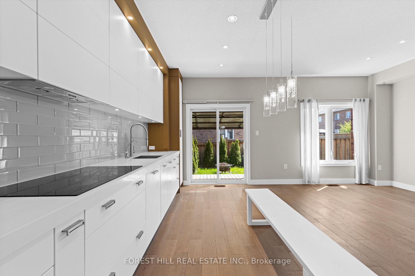
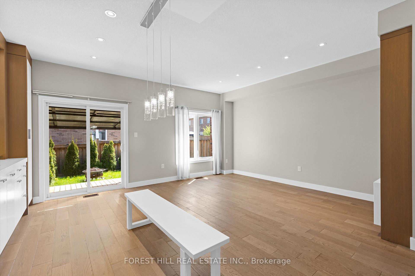

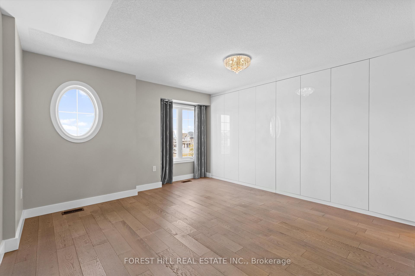
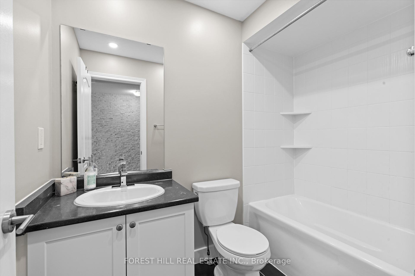
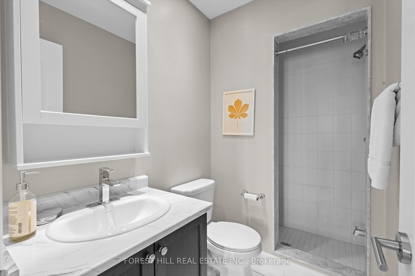
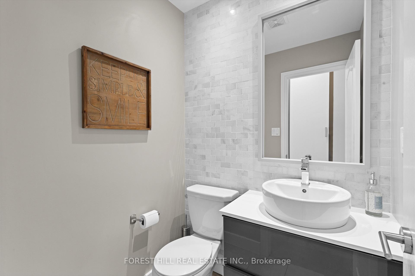
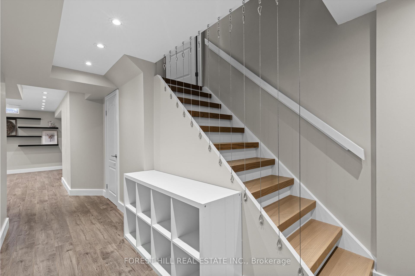
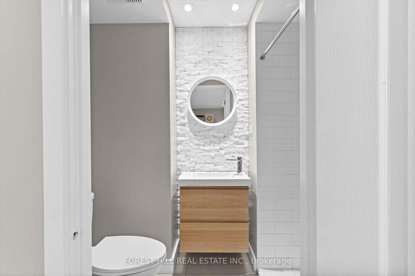
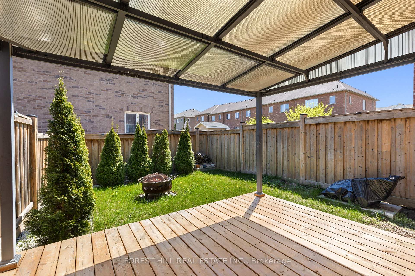
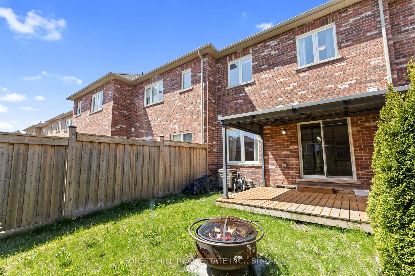

































| This stunning 3 bed 4 bath beautifully maintained townhome features an open-concept layout with 9-foot ceilings on the main floor, hardwood floors throughout and over 150K spend on upgrades! New Custom Built Modern Kitchen, 2-1/2" Caesar stone Counter, Glass Backsplash. White Oak Engineered Floor, Modern White Oak Stairs With S/S Cable Railing & Stone Wall By Entrance & Central Vac. Custom B/I 2nd Floor Laundry. Sun-filled interiors highlight the spacious bedrooms and generous living areas. The finished basement offers versatile space ideal for a home office or recreation room. Conveniently located close to top-rated schools, GO Station, YRT transit, Hwy 404, shopping, and more! |
| Price | $879,000 |
| Taxes: | $3370.74 |
| Occupancy: | Vacant |
| Address: | 52 Luisa Stre , Bradford West Gwillimbury, L3Z 0P1, Simcoe |
| Directions/Cross Streets: | 8th Line/ Professor Day |
| Rooms: | 6 |
| Bedrooms: | 3 |
| Bedrooms +: | 0 |
| Family Room: | F |
| Basement: | Finished |
| Level/Floor | Room | Length(ft) | Width(ft) | Descriptions | |
| Room 1 | Main | Kitchen | 11.15 | 10.17 | Modern Kitchen, Quartz Counter, Hardwood Floor |
| Room 2 | Main | Breakfast | 6.04 | 10.17 | W/O To Patio, Hardwood Floor, Breakfast Area |
| Room 3 | Main | Living Ro | 14.76 | 8.72 | Hardwood Floor, Pot Lights, Window |
| Room 4 | Second | Primary B | 13.35 | 13.12 | B/I Closet, 3 Pc Ensuite, Hardwood Floor |
| Room 5 | Second | Bedroom 2 | 13.61 | 9.84 | Double Closet, Hardwood Floor, Window |
| Room 6 | Second | Bedroom 3 | 10 | 8.59 | Double Closet, Hardwood Floor, Window |
| Room 7 | Basement | Recreatio | 15.74 | 14.01 | Hardwood Floor, Pot Lights, B/I Bookcase |
| Washroom Type | No. of Pieces | Level |
| Washroom Type 1 | 2 | Main |
| Washroom Type 2 | 3 | Second |
| Washroom Type 3 | 4 | Second |
| Washroom Type 4 | 3 | Basement |
| Washroom Type 5 | 0 |
| Total Area: | 0.00 |
| Property Type: | Att/Row/Townhouse |
| Style: | 2-Storey |
| Exterior: | Brick |
| Garage Type: | Built-In |
| (Parking/)Drive: | Private |
| Drive Parking Spaces: | 1 |
| Park #1 | |
| Parking Type: | Private |
| Park #2 | |
| Parking Type: | Private |
| Pool: | None |
| Approximatly Square Footage: | 1100-1500 |
| Property Features: | Fenced Yard, Park |
| CAC Included: | N |
| Water Included: | N |
| Cabel TV Included: | N |
| Common Elements Included: | N |
| Heat Included: | N |
| Parking Included: | N |
| Condo Tax Included: | N |
| Building Insurance Included: | N |
| Fireplace/Stove: | N |
| Heat Type: | Forced Air |
| Central Air Conditioning: | Central Air |
| Central Vac: | N |
| Laundry Level: | Syste |
| Ensuite Laundry: | F |
| Sewers: | Sewer |
$
%
Years
This calculator is for demonstration purposes only. Always consult a professional
financial advisor before making personal financial decisions.
| Although the information displayed is believed to be accurate, no warranties or representations are made of any kind. |
| FOREST HILL REAL ESTATE INC. |
- Listing -1 of 0
|
|

Zulakha Ghafoor
Sales Representative
Dir:
647-269-9646
Bus:
416.898.8932
Fax:
647.955.1168
| Book Showing | Email a Friend |
Jump To:
At a Glance:
| Type: | Freehold - Att/Row/Townhouse |
| Area: | Simcoe |
| Municipality: | Bradford West Gwillimbury |
| Neighbourhood: | Bradford |
| Style: | 2-Storey |
| Lot Size: | x 88.58(Feet) |
| Approximate Age: | |
| Tax: | $3,370.74 |
| Maintenance Fee: | $0 |
| Beds: | 3 |
| Baths: | 4 |
| Garage: | 0 |
| Fireplace: | N |
| Air Conditioning: | |
| Pool: | None |
Locatin Map:
Payment Calculator:

Listing added to your favorite list
Looking for resale homes?

By agreeing to Terms of Use, you will have ability to search up to 307987 listings and access to richer information than found on REALTOR.ca through my website.



