$849,800
Available - For Sale
Listing ID: X12150848
358 Salisbury Aven , Cambridge, N1S 0A2, Waterloo
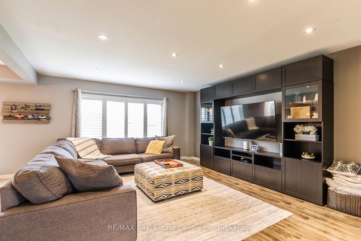
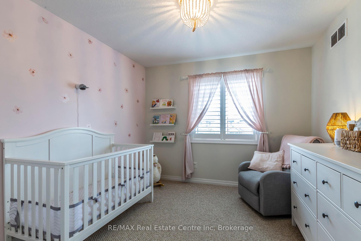
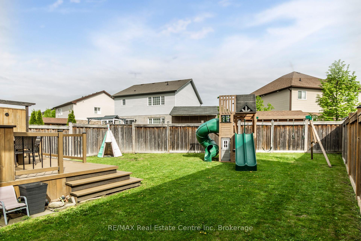
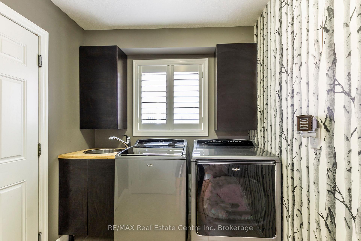
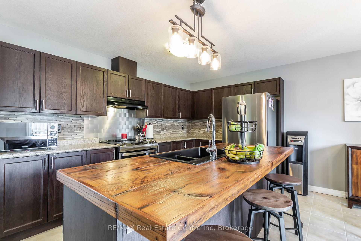
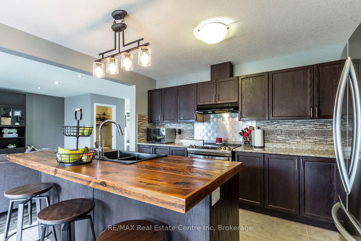
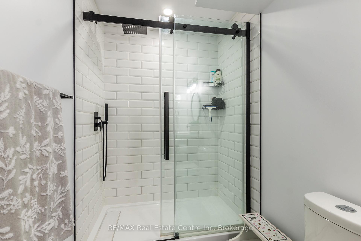
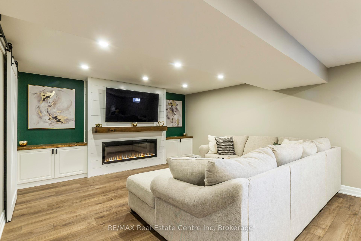
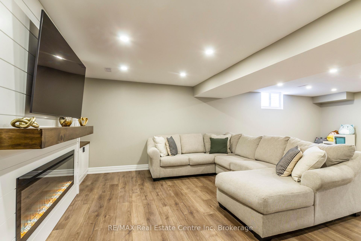
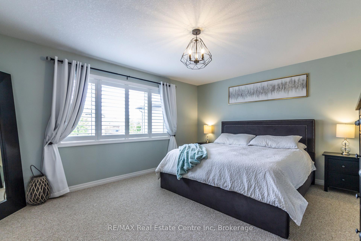
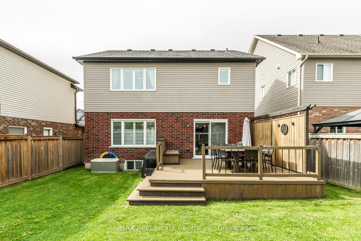
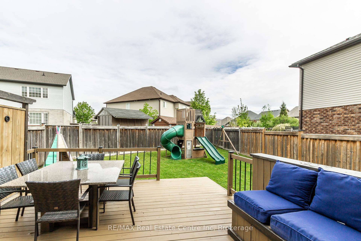
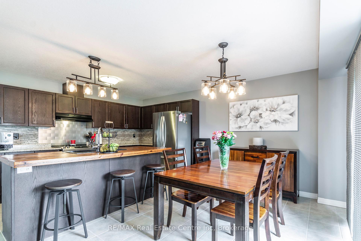

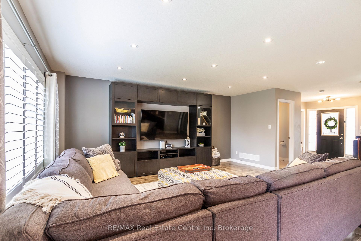
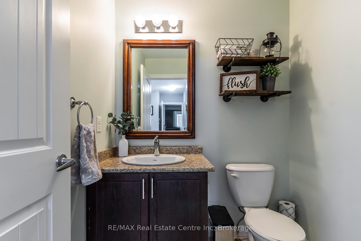
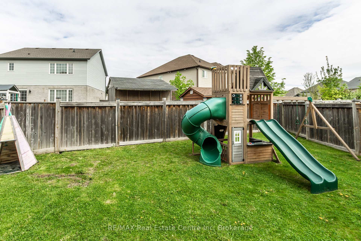
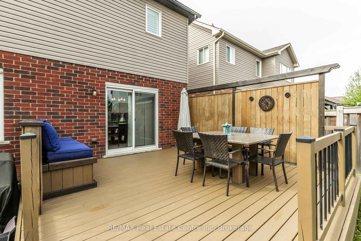
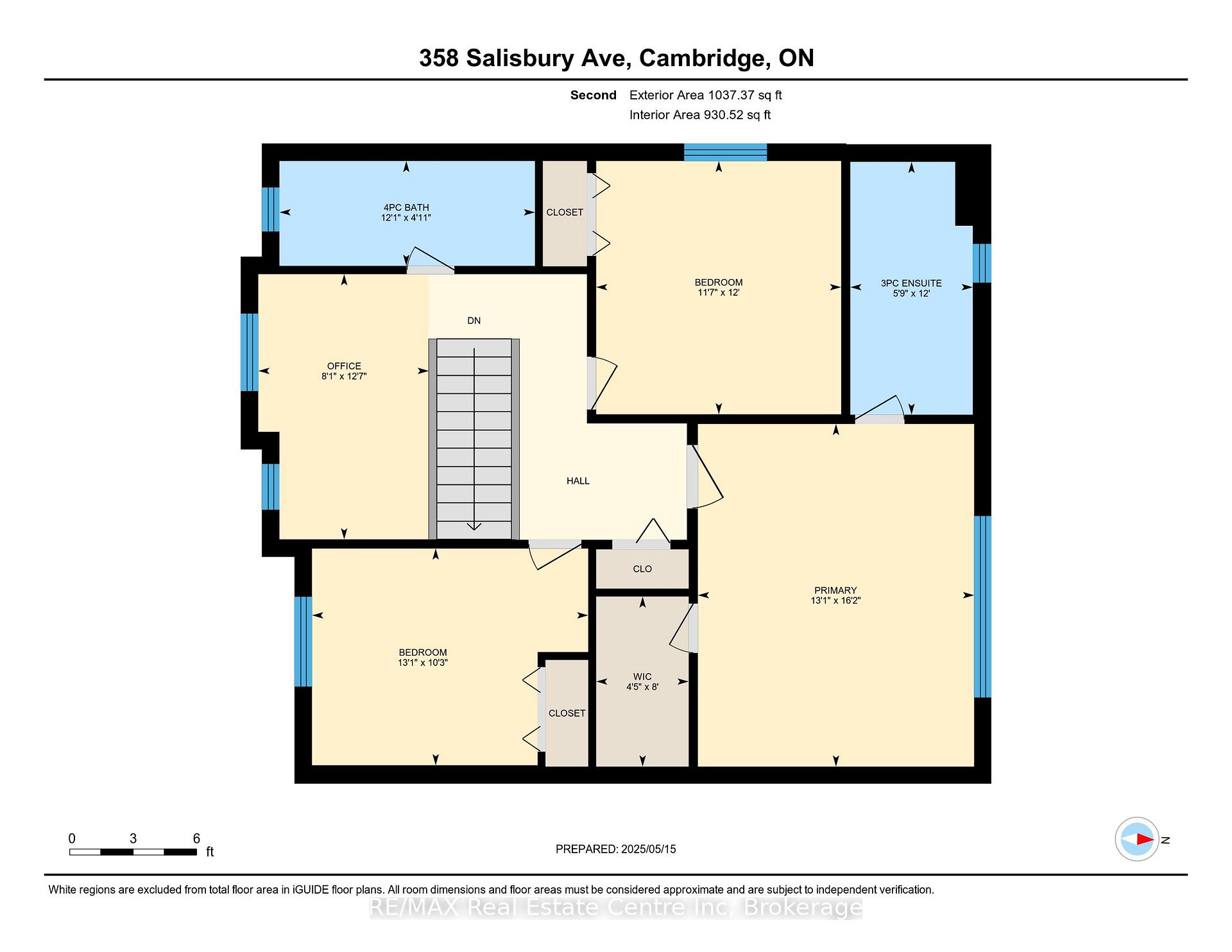
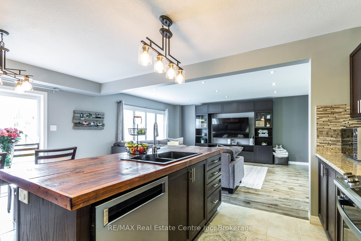
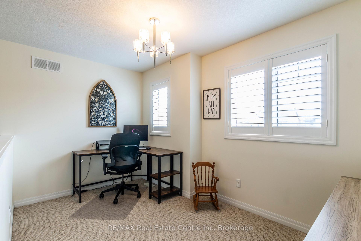
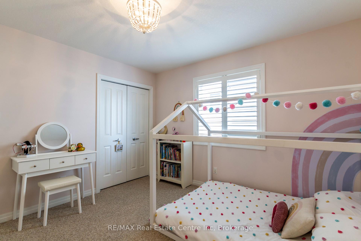
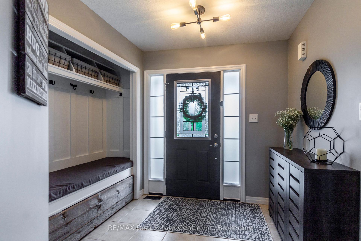
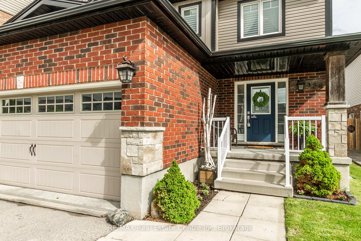
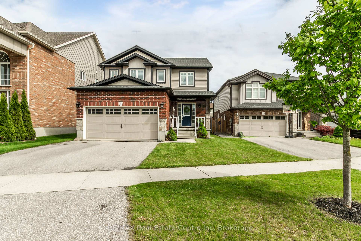

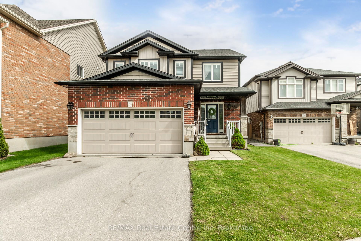
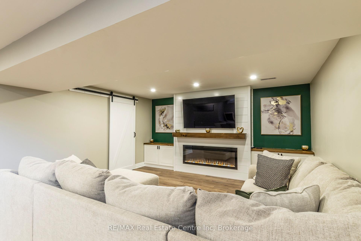
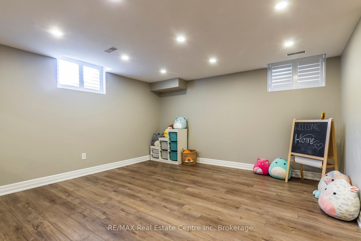
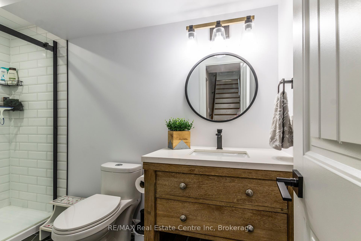
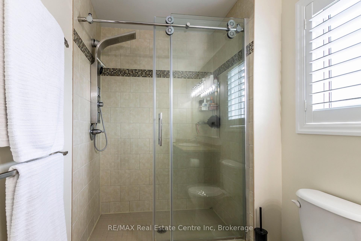
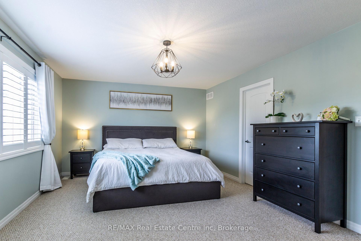
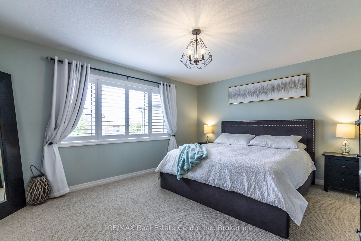
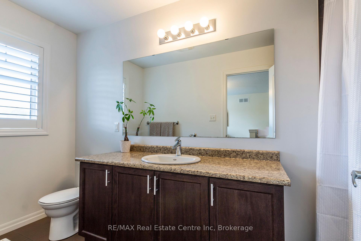
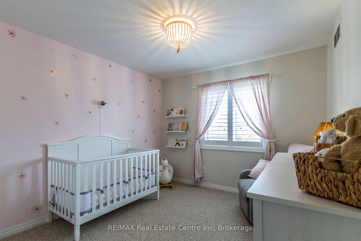
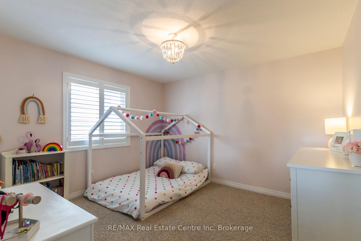
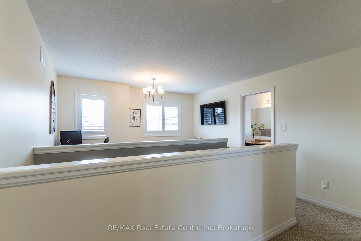
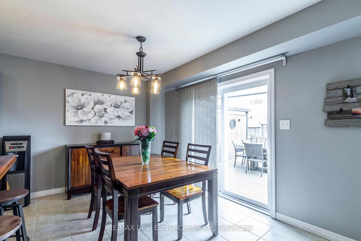
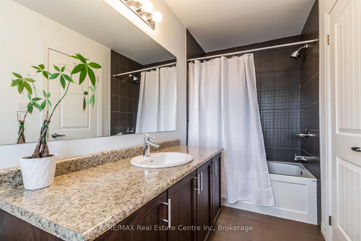
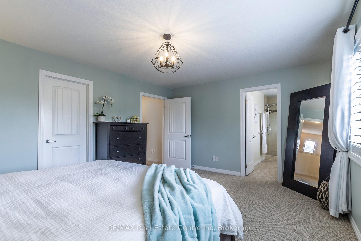
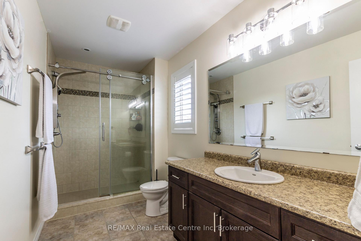
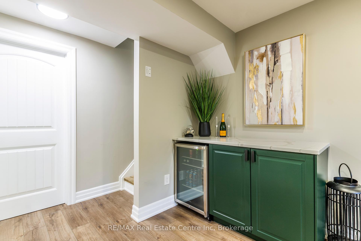
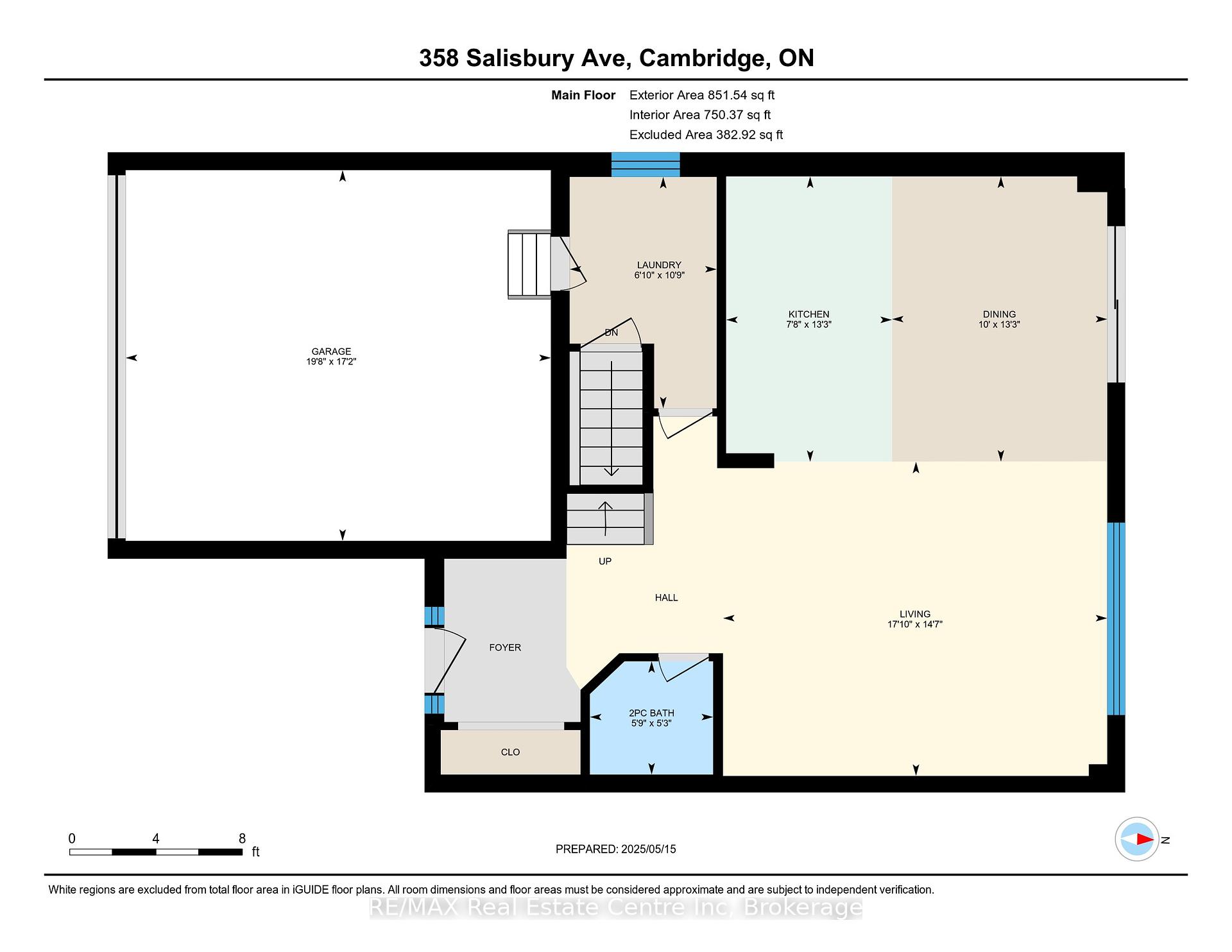
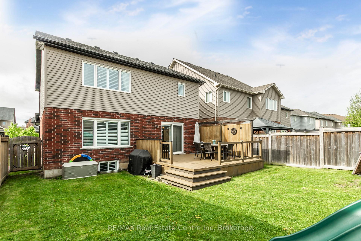
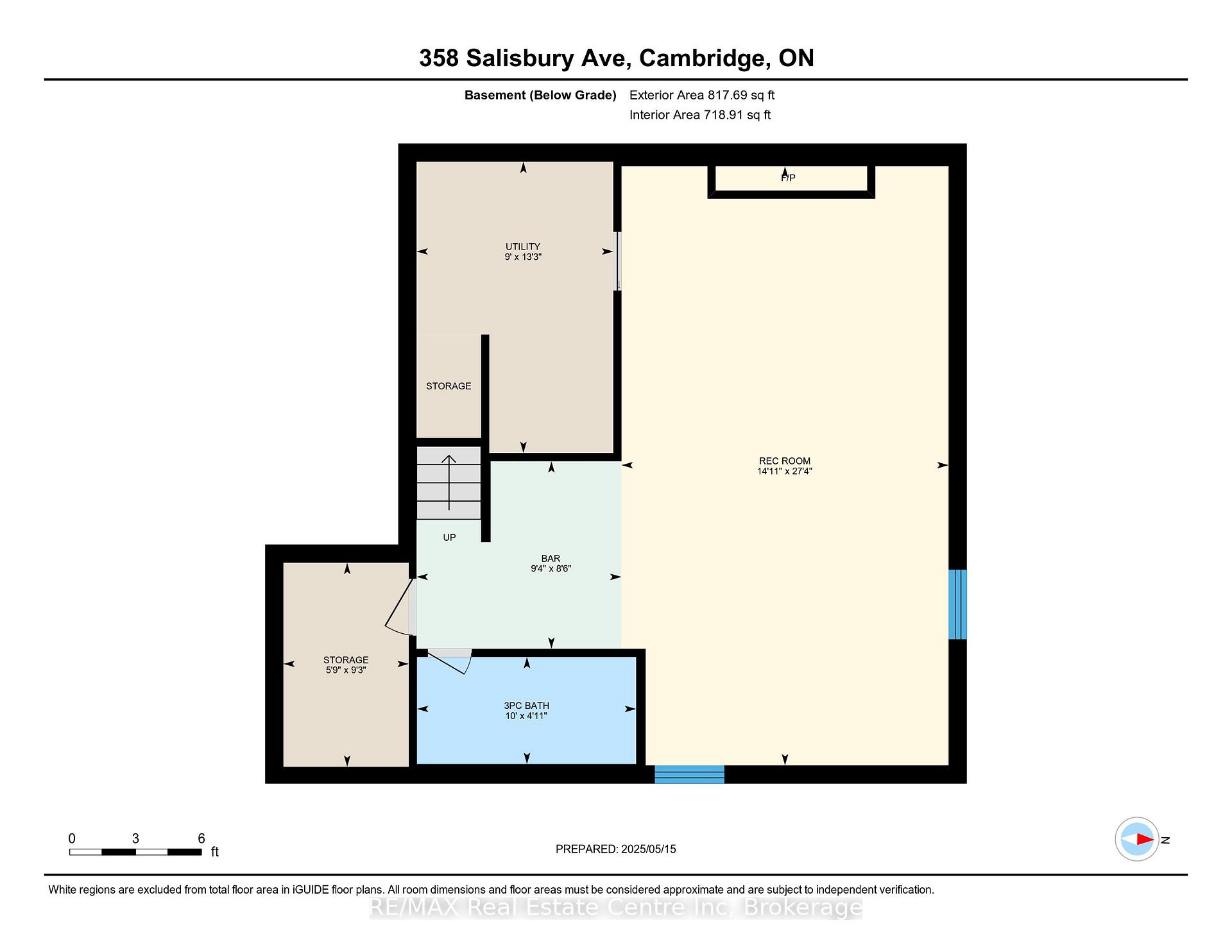
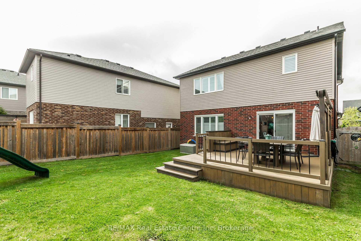














































| Welcome to your dream home! This beautifully maintained 12 year old single detached gem offers the perfect blend of comfort, space, and modern design...ideal for families of all sizes. Step inside to discover over 2400 sq ft of bright, open-concept finished living space designed for todays lifestyle. The main floor features a welcoming layout with spacious living and dining areas that flow seamlessly into the kitchen which is perfect for entertaining or cozy family nights. The kitchen offers tons of cupboards, prep space and breakfast bar seating. Upstairs, you'll find three generous bedrooms, including a stunning primary suite with its own ensuite bath and walk-in closet. With a total of 3.5 bathrooms, there's no waiting in line for the shower in the morning! There's also a great flex space which could be used as a den, home office or kids play area. Need more space? The finished basement offers endless possibilities! You can use it as a rec room, home office, home gym. The area features a gorgeous 3 piece bath with walk in shower, a stunning bar with beverage fridge and a perfectly designed entertainment wall with niches on either side of the electric fireplace and built in storage. A bedroom and kitchenette could easily be added! The main floor laundry offers entry from the garage and also to the basement which could be used as a separate entrance for an in-law suite. Outside, enjoy summer BBQs on the deck while the kids or pets play safely in the fully fenced, oversized backyard. The kids play structure stays and will be awesome for your kids and their friends! There's plenty of room to garden, play, or just relax in your yard. Located in a quiet, family-friendly neighbourhood, this home is close to parks, schools, shops, and more. Whether you're starting a family or growing one, this home checks every box. Don't miss out on this move-in ready beauty...your next chapter starts here! |
| Price | $849,800 |
| Taxes: | $5382.88 |
| Assessment Year: | 2025 |
| Occupancy: | Owner |
| Address: | 358 Salisbury Aven , Cambridge, N1S 0A2, Waterloo |
| Directions/Cross Streets: | Freure Dr |
| Rooms: | 8 |
| Rooms +: | 2 |
| Bedrooms: | 3 |
| Bedrooms +: | 0 |
| Family Room: | T |
| Basement: | Walk-Up, Finished |
| Level/Floor | Room | Length(ft) | Width(ft) | Descriptions | |
| Room 1 | Main | Foyer | 7.51 | 5.67 | Tile Floor |
| Room 2 | Main | Living Ro | 17.84 | 14.56 | |
| Room 3 | Main | Kitchen | 13.25 | 7.68 | |
| Room 4 | Main | Dining Ro | 13.25 | 10 | |
| Room 5 | Main | Laundry | 10.76 | 6.82 | Access To Garage |
| Room 6 | Second | Primary B | 16.17 | 13.09 | 3 Pc Ensuite, Walk-In Closet(s) |
| Room 7 | Second | Bedroom 2 | 13.25 | 10.23 | |
| Room 8 | Second | Bedroom 3 | 12 | 11.58 | |
| Room 9 | Second | Office | 12.6 | 8.07 | |
| Room 10 | Basement | Family Ro | 27.32 | 14.07 | Electric Fireplace |
| Room 11 | Basement | Other | 9.32 | 8.5 | |
| Room 12 | Basement | Furnace R | 13.25 | 8.99 |
| Washroom Type | No. of Pieces | Level |
| Washroom Type 1 | 2 | Main |
| Washroom Type 2 | 3 | Second |
| Washroom Type 3 | 4 | Second |
| Washroom Type 4 | 3 | Basement |
| Washroom Type 5 | 0 |
| Total Area: | 0.00 |
| Approximatly Age: | 6-15 |
| Property Type: | Detached |
| Style: | 2-Storey |
| Exterior: | Brick, Vinyl Siding |
| Garage Type: | Attached |
| (Parking/)Drive: | Private Do |
| Drive Parking Spaces: | 2 |
| Park #1 | |
| Parking Type: | Private Do |
| Park #2 | |
| Parking Type: | Private Do |
| Pool: | None |
| Other Structures: | Fence - Full, |
| Approximatly Age: | 6-15 |
| Approximatly Square Footage: | 1500-2000 |
| Property Features: | Fenced Yard, School Bus Route |
| CAC Included: | N |
| Water Included: | N |
| Cabel TV Included: | N |
| Common Elements Included: | N |
| Heat Included: | N |
| Parking Included: | N |
| Condo Tax Included: | N |
| Building Insurance Included: | N |
| Fireplace/Stove: | Y |
| Heat Type: | Forced Air |
| Central Air Conditioning: | Central Air |
| Central Vac: | N |
| Laundry Level: | Syste |
| Ensuite Laundry: | F |
| Sewers: | Sewer |
$
%
Years
This calculator is for demonstration purposes only. Always consult a professional
financial advisor before making personal financial decisions.
| Although the information displayed is believed to be accurate, no warranties or representations are made of any kind. |
| RE/MAX Real Estate Centre Inc |
- Listing -1 of 0
|
|

Zulakha Ghafoor
Sales Representative
Dir:
647-269-9646
Bus:
416.898.8932
Fax:
647.955.1168
| Virtual Tour | Book Showing | Email a Friend |
Jump To:
At a Glance:
| Type: | Freehold - Detached |
| Area: | Waterloo |
| Municipality: | Cambridge |
| Neighbourhood: | Dufferin Grove |
| Style: | 2-Storey |
| Lot Size: | x 117.18(Feet) |
| Approximate Age: | 6-15 |
| Tax: | $5,382.88 |
| Maintenance Fee: | $0 |
| Beds: | 3 |
| Baths: | 4 |
| Garage: | 0 |
| Fireplace: | Y |
| Air Conditioning: | |
| Pool: | None |
Locatin Map:
Payment Calculator:

Listing added to your favorite list
Looking for resale homes?

By agreeing to Terms of Use, you will have ability to search up to 309853 listings and access to richer information than found on REALTOR.ca through my website.



