$599,900
Available - For Sale
Listing ID: X12150680
224 Queen Stre , Burk's Falls, P0A 1C0, Parry Sound
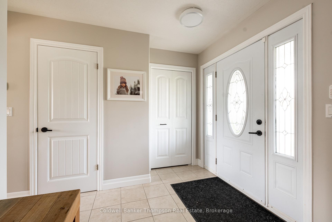
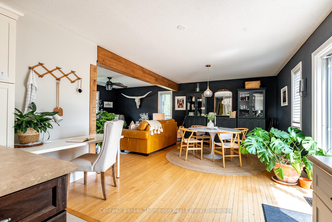
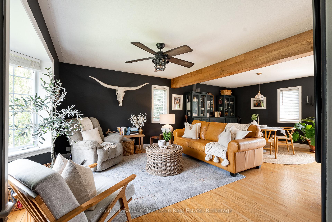
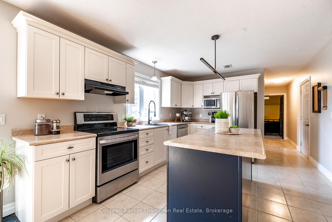
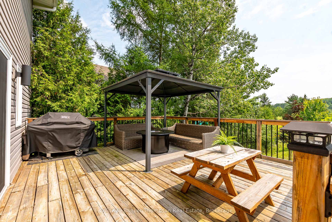
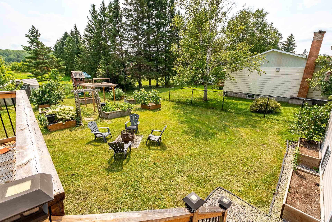
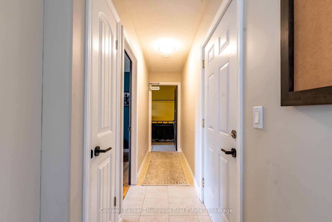
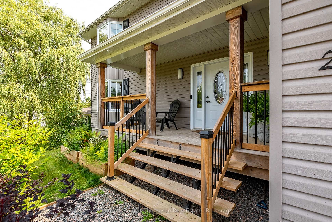
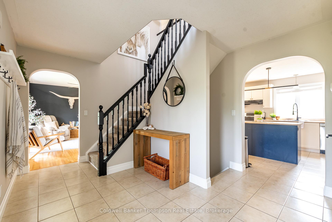
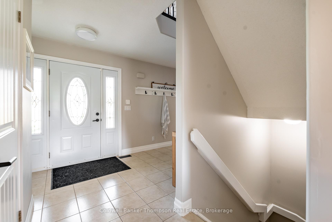
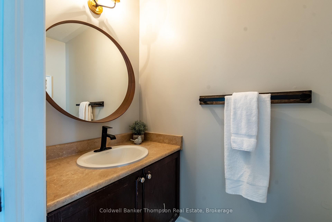
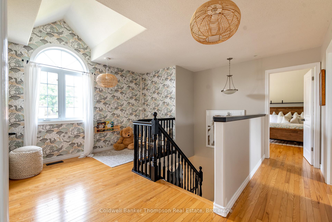
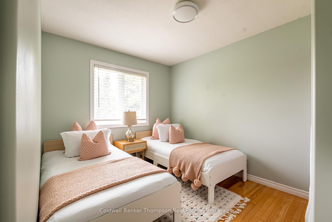
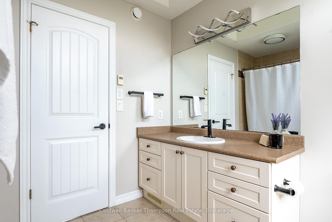
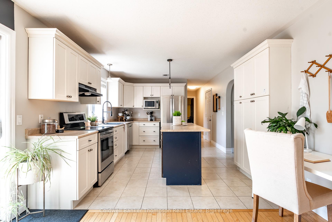
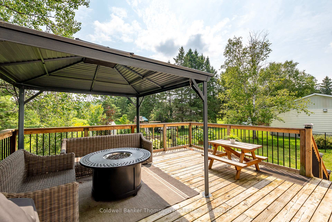

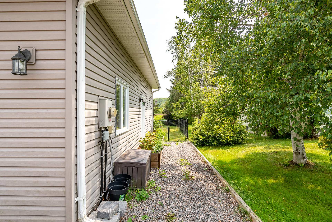
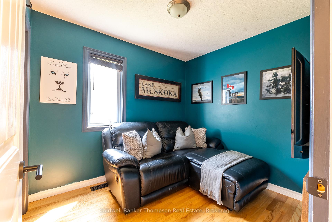
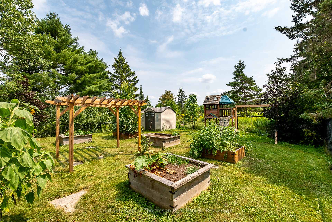
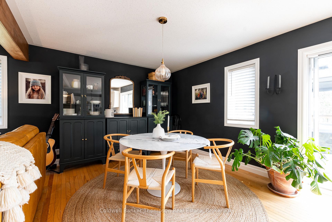
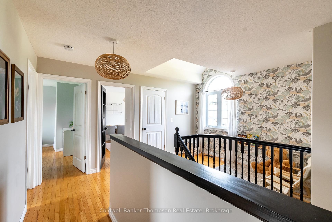
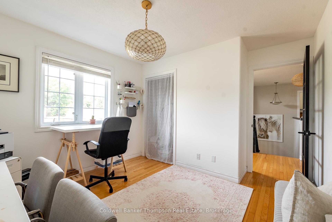
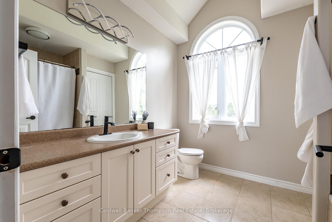
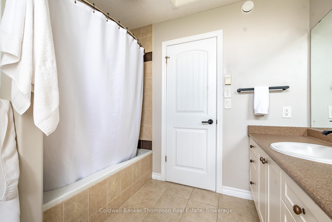
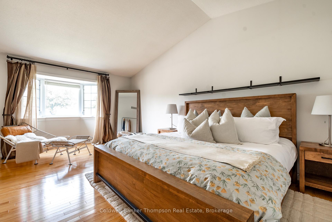

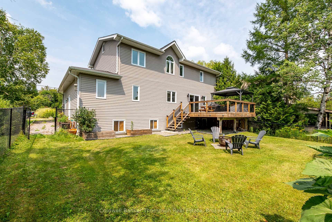
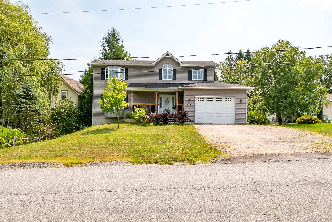
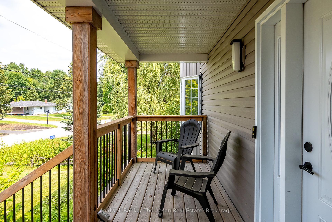
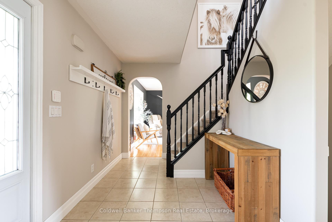
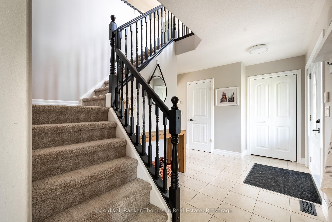
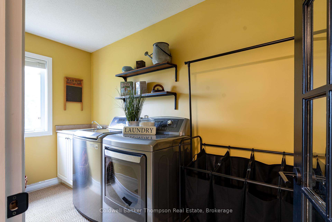
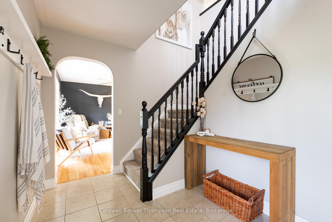
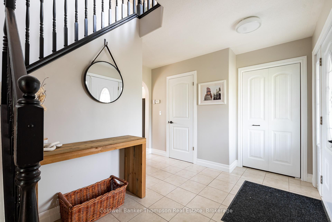
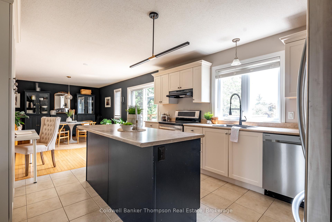
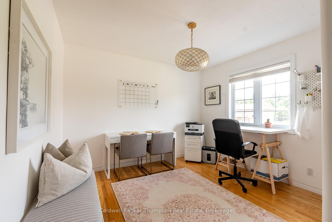

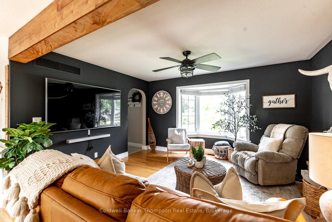
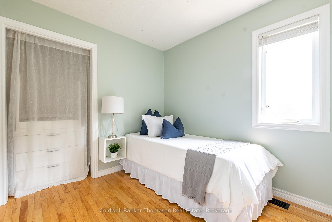
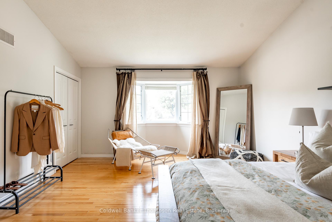
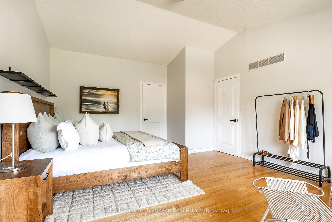
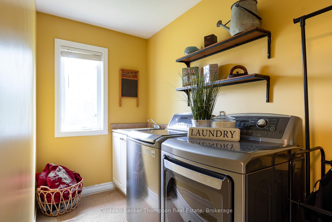
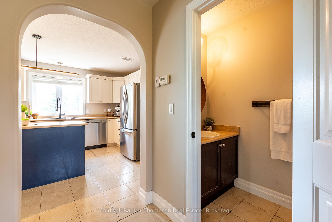
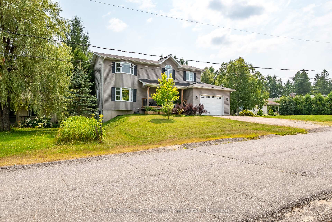
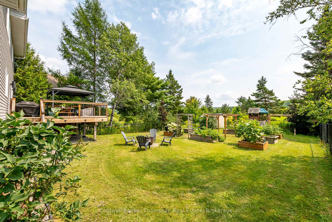














































| Nestled in the heart of the charming Village of Burks Falls, this delightful two-storey home exudes curb appeal with its easy-care vinyl siding, black accent shutters, and welcoming covered front porch. Boasting five spacious bedrooms and two bathrooms, this home is designed for both comfort and convenience. Step inside to a bright, airy foyer leading to an open-concept living, dining, and kitchen area, ideal for both family living and entertaining. Sliders open to a large deck, perfect for summer barbecues, complete with a gazebo framing that adds a touch of elegance. The backyard is a true oasis, fully fenced and landscaped with raised garden beds, a lovely archway, a charming pagoda, and a play structure perfect for children or peaceful afternoons. The main floor also features a versatile bedroom/office, a laundry room, and convenient inside entry from the garage. Upstairs, you'll find a generously sized primary suite with a walk-in closet, three additional guest bedrooms, a lovely four-piece bathroom, and a quaint children's reading nook at the top of the stairs. The basement offers endless potential for customization, providing ample space to suit your needs. With an ideal location backing onto a currently empty residential lot, tranquility meets convenience, as this home is just a stone's throw away from the Village's many amenities. |
| Price | $599,900 |
| Taxes: | $5292.12 |
| Assessment Year: | 2024 |
| Occupancy: | Vacant |
| Address: | 224 Queen Stre , Burk's Falls, P0A 1C0, Parry Sound |
| Acreage: | < .50 |
| Directions/Cross Streets: | Ontario St & Queen St |
| Rooms: | 12 |
| Rooms +: | 3 |
| Bedrooms: | 5 |
| Bedrooms +: | 0 |
| Family Room: | T |
| Basement: | Full, Partially Fi |
| Level/Floor | Room | Length(ft) | Width(ft) | Descriptions | |
| Room 1 | Main | Foyer | 11.02 | 14.37 | |
| Room 2 | Main | Living Ro | 13.51 | 14.04 | |
| Room 3 | Main | Dining Ro | 11.58 | 17.15 | |
| Room 4 | Main | Kitchen | 11.58 | 14.33 | |
| Room 5 | Main | Bedroom | 8 | 9.25 | |
| Room 6 | Main | Laundry | 11.58 | 5.25 | |
| Room 7 | Main | Bathroom | 6.69 | 3.41 | 2 Pc Bath |
| Room 8 | Second | Primary B | 14.14 | 20.2 | |
| Room 9 | Second | Bedroom | 8.86 | 8.3 | |
| Room 10 | Second | Bathroom | 9.05 | 8.3 | 4 Pc Bath |
| Room 11 | Second | Bedroom | 12.17 | 11.74 | |
| Room 12 | Second | Bedroom | 12.2 | 11.02 |
| Washroom Type | No. of Pieces | Level |
| Washroom Type 1 | 2 | Main |
| Washroom Type 2 | 4 | Second |
| Washroom Type 3 | 0 | |
| Washroom Type 4 | 0 | |
| Washroom Type 5 | 0 |
| Total Area: | 0.00 |
| Approximatly Age: | 16-30 |
| Property Type: | Detached |
| Style: | 2-Storey |
| Exterior: | Vinyl Siding |
| Garage Type: | Attached |
| (Parking/)Drive: | Inside Ent |
| Drive Parking Spaces: | 2 |
| Park #1 | |
| Parking Type: | Inside Ent |
| Park #2 | |
| Parking Type: | Inside Ent |
| Park #3 | |
| Parking Type: | Private Do |
| Pool: | None |
| Other Structures: | Shed |
| Approximatly Age: | 16-30 |
| Approximatly Square Footage: | 2000-2500 |
| Property Features: | Fenced Yard, School |
| CAC Included: | N |
| Water Included: | N |
| Cabel TV Included: | N |
| Common Elements Included: | N |
| Heat Included: | N |
| Parking Included: | N |
| Condo Tax Included: | N |
| Building Insurance Included: | N |
| Fireplace/Stove: | N |
| Heat Type: | Forced Air |
| Central Air Conditioning: | Central Air |
| Central Vac: | N |
| Laundry Level: | Syste |
| Ensuite Laundry: | F |
| Elevator Lift: | False |
| Sewers: | Sewer |
| Utilities-Cable: | N |
| Utilities-Hydro: | Y |
$
%
Years
This calculator is for demonstration purposes only. Always consult a professional
financial advisor before making personal financial decisions.
| Although the information displayed is believed to be accurate, no warranties or representations are made of any kind. |
| Coldwell Banker Thompson Real Estate |
- Listing -1 of 0
|
|

Zulakha Ghafoor
Sales Representative
Dir:
647-269-9646
Bus:
416.898.8932
Fax:
647.955.1168
| Book Showing | Email a Friend |
Jump To:
At a Glance:
| Type: | Freehold - Detached |
| Area: | Parry Sound |
| Municipality: | Burk's Falls |
| Neighbourhood: | Burk's Falls |
| Style: | 2-Storey |
| Lot Size: | x 132.46(Feet) |
| Approximate Age: | 16-30 |
| Tax: | $5,292.12 |
| Maintenance Fee: | $0 |
| Beds: | 5 |
| Baths: | 2 |
| Garage: | 0 |
| Fireplace: | N |
| Air Conditioning: | |
| Pool: | None |
Locatin Map:
Payment Calculator:

Listing added to your favorite list
Looking for resale homes?

By agreeing to Terms of Use, you will have ability to search up to 309853 listings and access to richer information than found on REALTOR.ca through my website.



