$739,999
Available - For Sale
Listing ID: S12150850
12 Lancaster Cour , Barrie, L4M 0G1, Simcoe
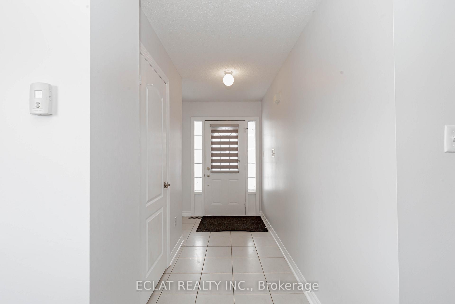
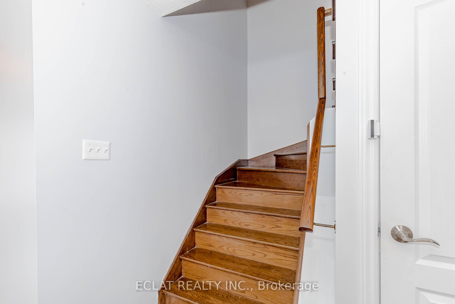
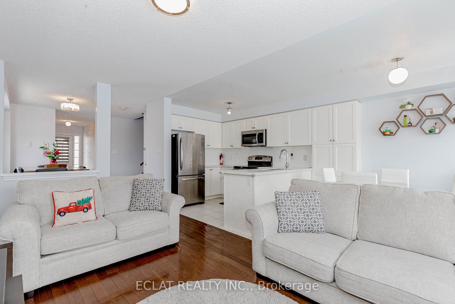
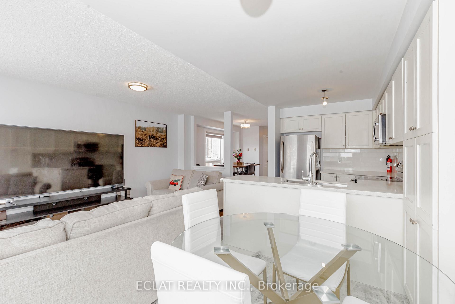
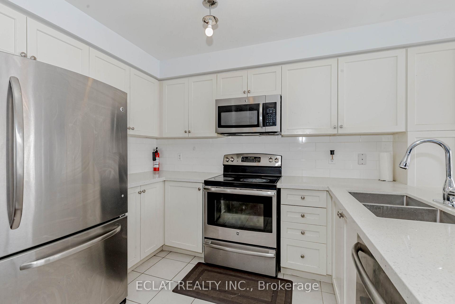

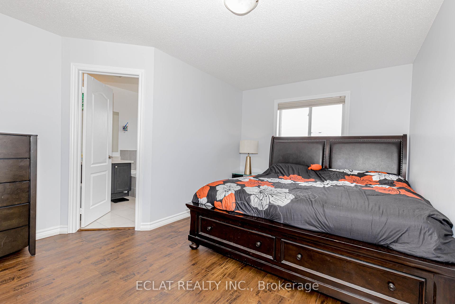
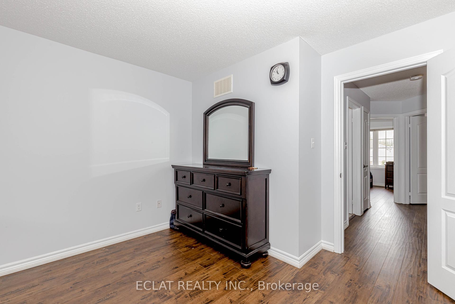
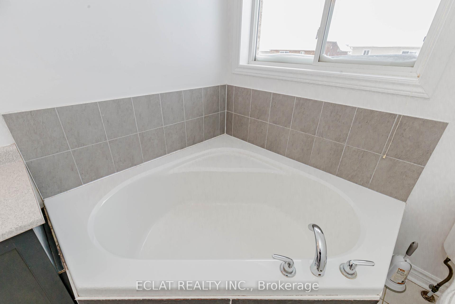
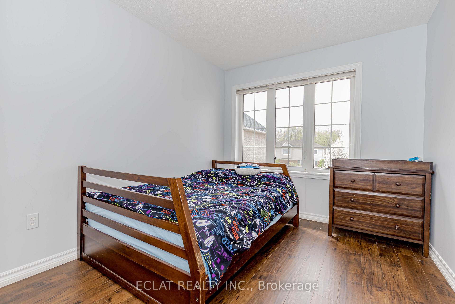
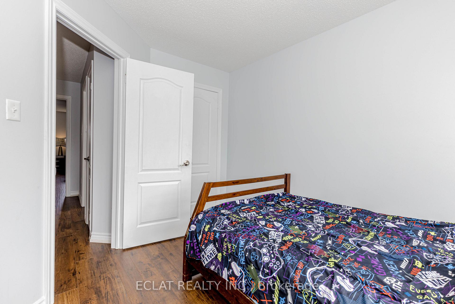
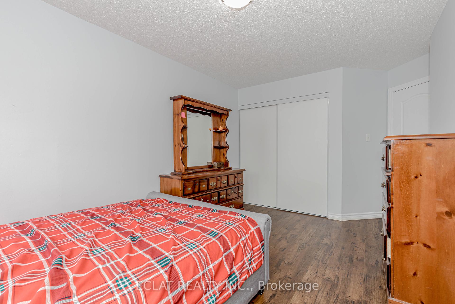
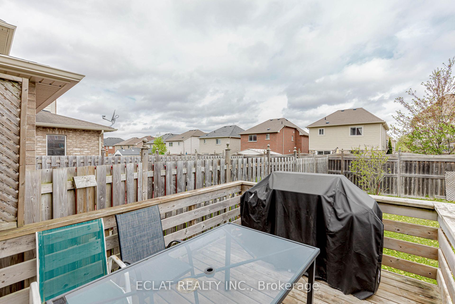
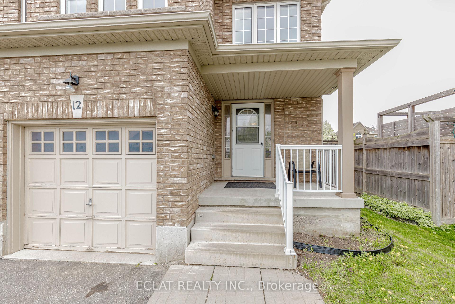
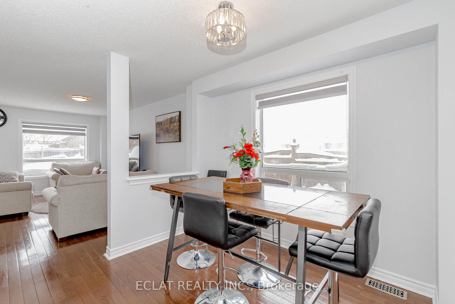
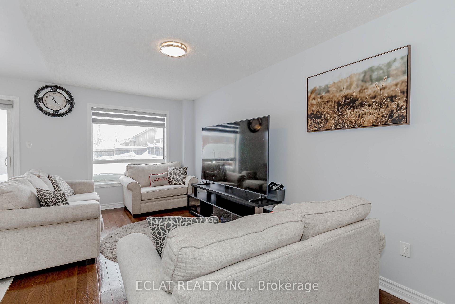
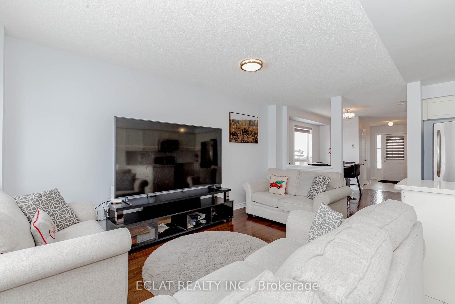
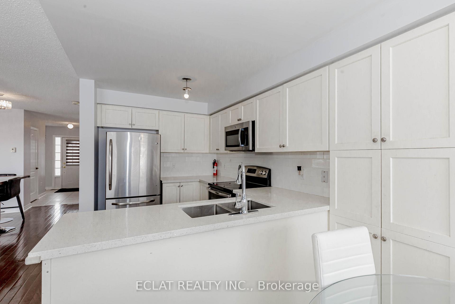
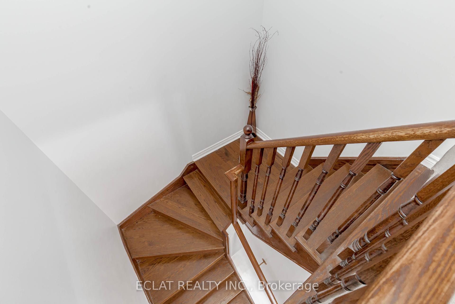
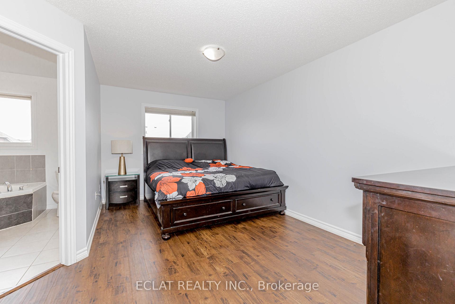
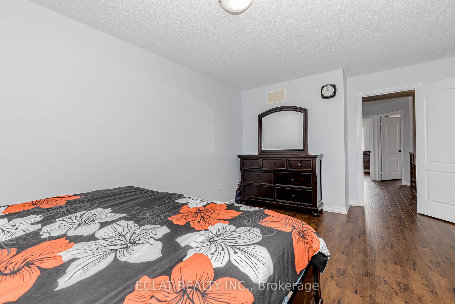
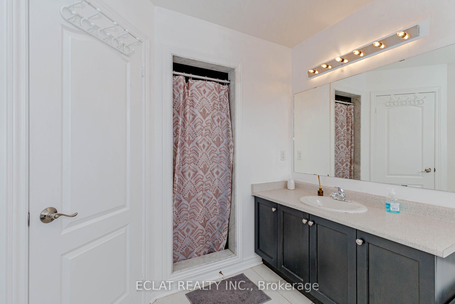
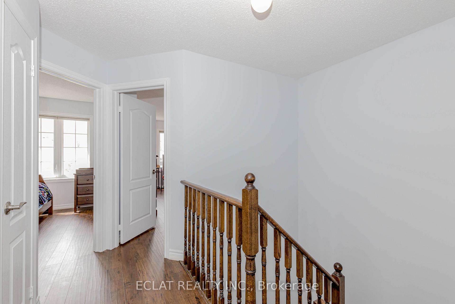
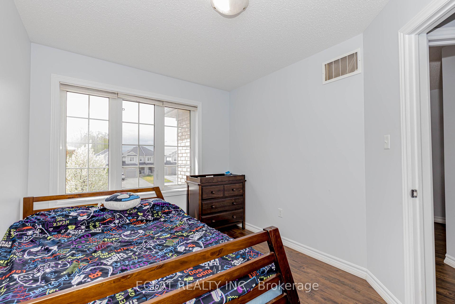
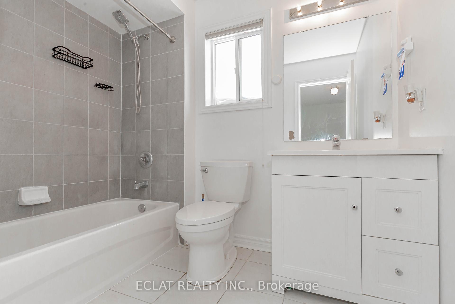
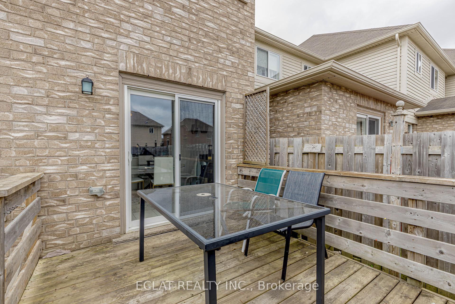


























| Welcome to 12 Lancaster Crt. 3Bedroom, 2.5Bath Excellent Opportunity For A First Time Home Buyer To Own A Freehold Townhouse. No Sidewalk. Freshly Painted and No Carpet In The House Home Features A Bright And Spacious Layout. This Home Is Just A Stone's Throw Away From Schools, Shopping Centers, And Parks, Ensuring Easy Access To Everyday Amenities. With Close Proximity To Hwy 400, Residents Can Enjoy Effortless Connections To More Features And Facilities. The primary bedroom is a highlight. Fully Fenced Back Yard! Upstairs Features An Amazing Primary Suite W/ Great Ensuite Bath & W/I Closet. Nice Layout In Fabulous South-Barrie Location. |
| Price | $739,999 |
| Taxes: | $4547.47 |
| Occupancy: | Owner |
| Address: | 12 Lancaster Cour , Barrie, L4M 0G1, Simcoe |
| Directions/Cross Streets: | Big Bay Point & Prince William |
| Rooms: | 7 |
| Bedrooms: | 3 |
| Bedrooms +: | 0 |
| Family Room: | F |
| Basement: | Full, Unfinished |
| Level/Floor | Room | Length(ft) | Width(ft) | Descriptions | |
| Room 1 | Main | Foyer | 10.23 | 5.51 | |
| Room 2 | Main | Kitchen | 19.42 | 7.58 | Ceramic Floor, Quartz Counter, W/O To Yard |
| Room 3 | Main | Living Ro | 16.92 | 9.15 | Hardwood Floor, Combined w/Dining, Window |
| Room 4 | Main | Dining Ro | 10 | 9.84 | Hardwood Floor, Combined w/Living, Window |
| Room 5 | Second | Primary B | 15.91 | 11.91 | Laminate, Ensuite Bath, Walk-In Closet(s) |
| Room 6 | Second | Bedroom 2 | 14.76 | 9.58 | Laminate, Window, Closet |
| Room 7 | Second | Bedroom 3 | 11.84 | 8.92 | Laminate, Window, Closet |
| Washroom Type | No. of Pieces | Level |
| Washroom Type 1 | 2 | Main |
| Washroom Type 2 | 4 | Second |
| Washroom Type 3 | 0 | |
| Washroom Type 4 | 0 | |
| Washroom Type 5 | 0 |
| Total Area: | 0.00 |
| Approximatly Age: | 6-15 |
| Property Type: | Att/Row/Townhouse |
| Style: | 2-Storey |
| Exterior: | Brick |
| Garage Type: | Attached |
| (Parking/)Drive: | Private |
| Drive Parking Spaces: | 3 |
| Park #1 | |
| Parking Type: | Private |
| Park #2 | |
| Parking Type: | Private |
| Pool: | None |
| Approximatly Age: | 6-15 |
| Approximatly Square Footage: | 1500-2000 |
| Property Features: | Cul de Sac/D, Fenced Yard |
| CAC Included: | N |
| Water Included: | N |
| Cabel TV Included: | N |
| Common Elements Included: | N |
| Heat Included: | N |
| Parking Included: | N |
| Condo Tax Included: | N |
| Building Insurance Included: | N |
| Fireplace/Stove: | N |
| Heat Type: | Forced Air |
| Central Air Conditioning: | Central Air |
| Central Vac: | N |
| Laundry Level: | Syste |
| Ensuite Laundry: | F |
| Sewers: | Sewer |
$
%
Years
This calculator is for demonstration purposes only. Always consult a professional
financial advisor before making personal financial decisions.
| Although the information displayed is believed to be accurate, no warranties or representations are made of any kind. |
| ECLAT REALTY INC. |
- Listing -1 of 0
|
|

Zulakha Ghafoor
Sales Representative
Dir:
647-269-9646
Bus:
416.898.8932
Fax:
647.955.1168
| Book Showing | Email a Friend |
Jump To:
At a Glance:
| Type: | Freehold - Att/Row/Townhouse |
| Area: | Simcoe |
| Municipality: | Barrie |
| Neighbourhood: | Innis-Shore |
| Style: | 2-Storey |
| Lot Size: | x 130.00(Feet) |
| Approximate Age: | 6-15 |
| Tax: | $4,547.47 |
| Maintenance Fee: | $0 |
| Beds: | 3 |
| Baths: | 3 |
| Garage: | 0 |
| Fireplace: | N |
| Air Conditioning: | |
| Pool: | None |
Locatin Map:
Payment Calculator:

Listing added to your favorite list
Looking for resale homes?

By agreeing to Terms of Use, you will have ability to search up to 309853 listings and access to richer information than found on REALTOR.ca through my website.



