$495,000
Available - For Sale
Listing ID: X12150859
436 Old Mill Road , Norfolk, N4B 2X5, Norfolk
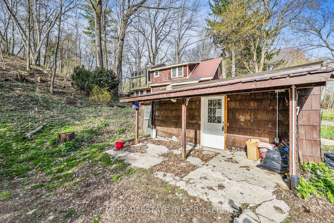
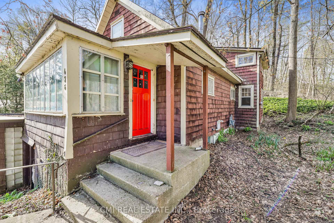
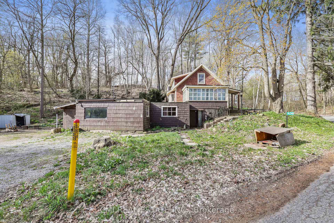
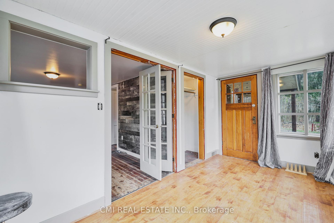
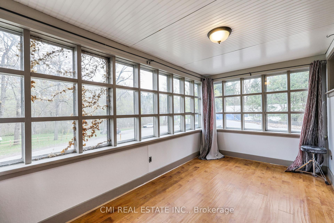
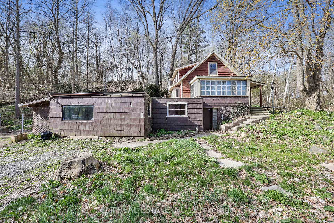
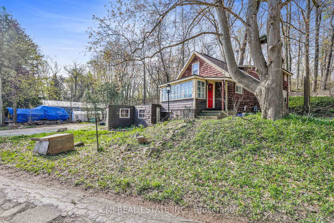
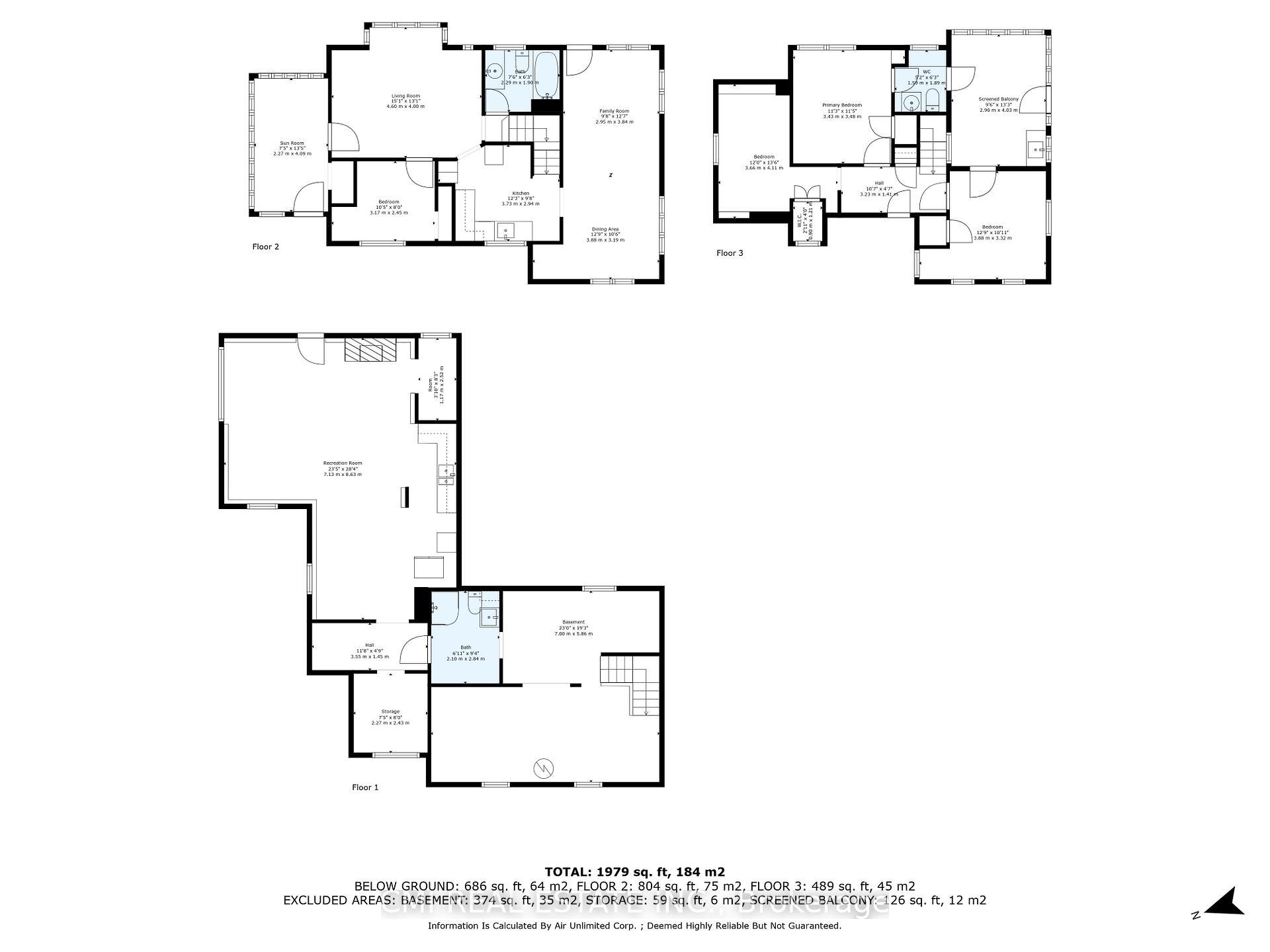
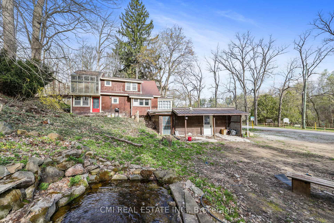
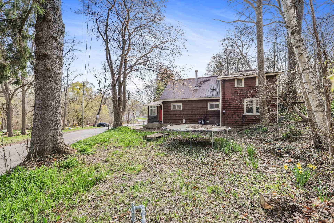
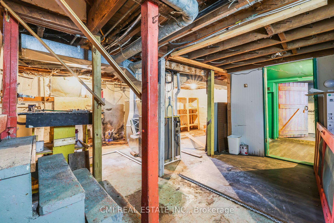
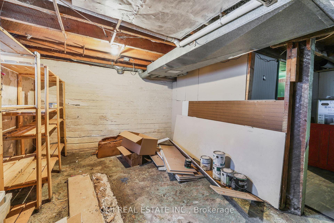
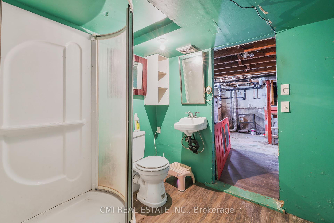
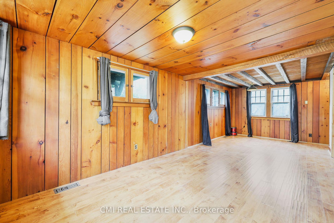
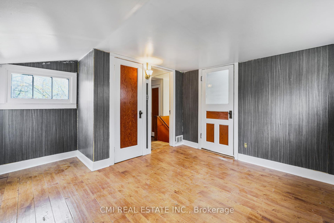
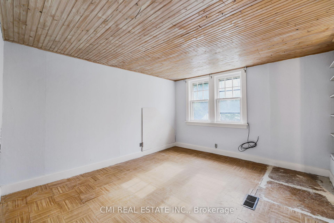
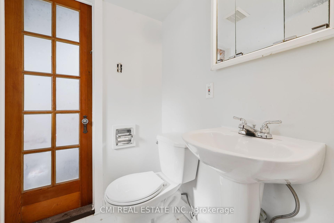
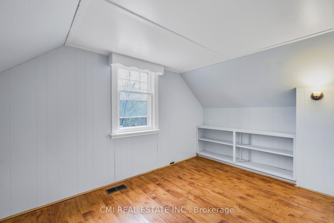
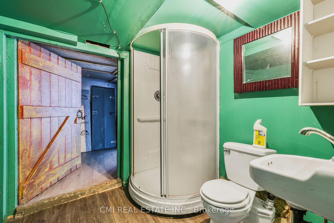
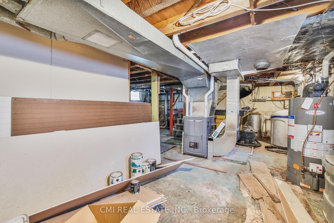
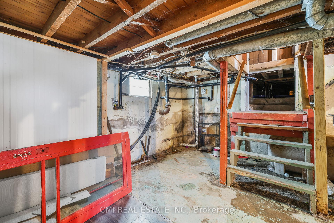
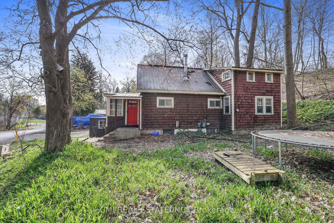
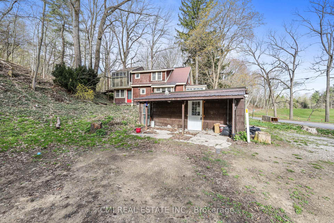
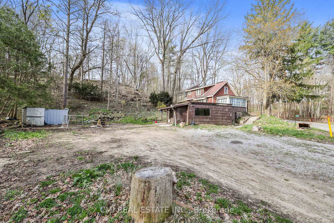
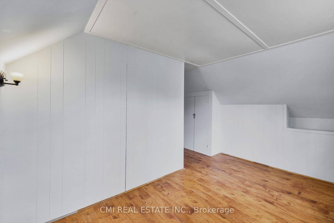
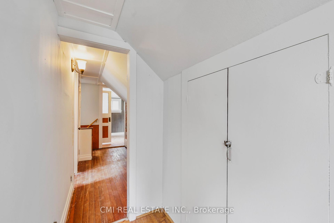
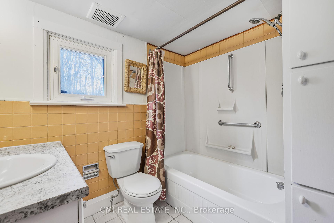
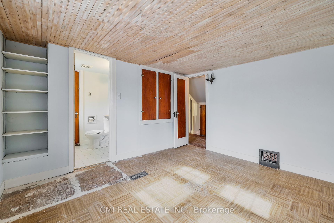
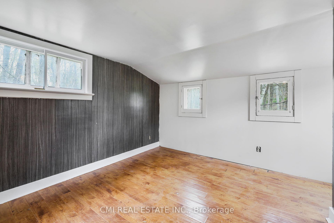
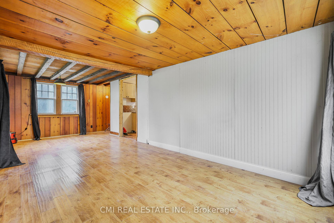
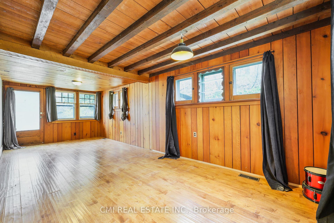
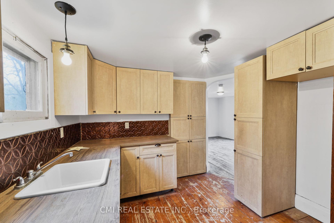

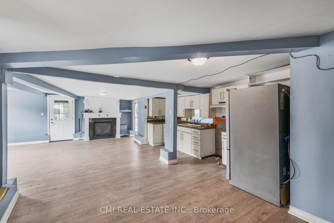
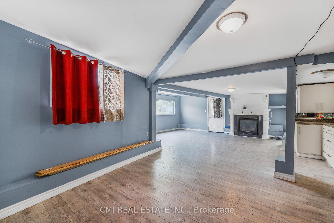
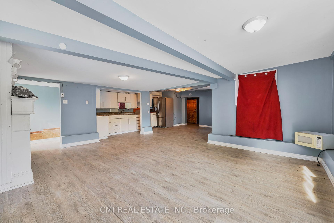
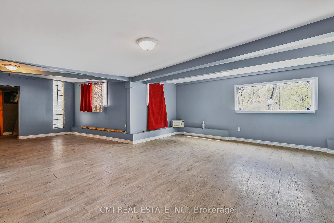
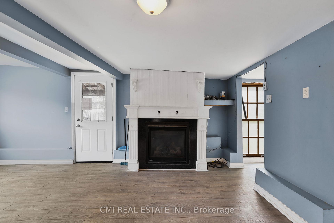
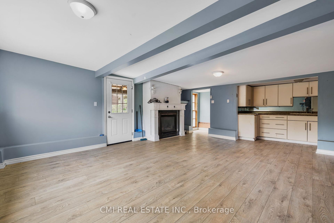
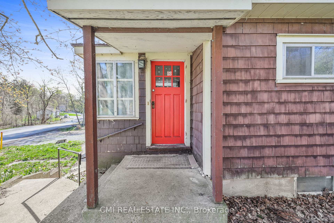
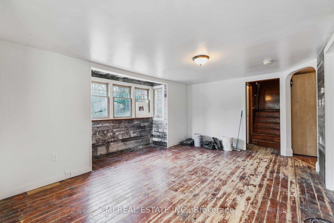
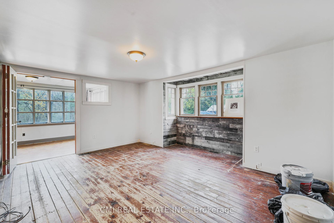
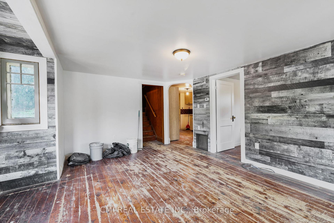
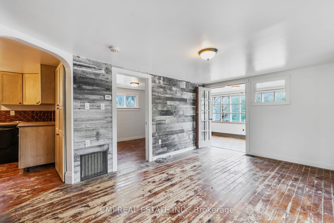
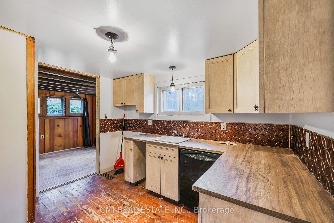
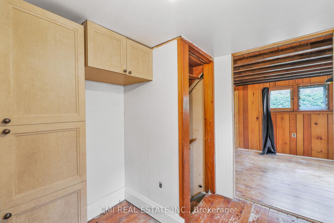
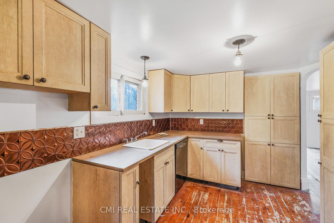
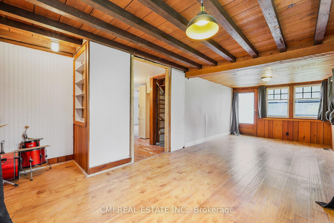
















































| Small Town Charm! Thoughtfully designed country home filled with character. Located conveniently between London, Cambridge, Hamilton, & Niagara - commute is a breeze. Situated on a quiet cul-de-sac on a generous 192 X 184ft private lot surrounded by mature trees. * Calling all Investors, DIY-enthusiasts, & First-time home buyers looking to purchase on a budget * Enter through the bright sunroom into the front living room. Main-lvl bedroom & 4-pc bath ideal for buyers looking for single level living. Eat-in family sized kitchen ideal for growing families. Formal dining space across from the family room W/O to rear patio. Upper level finished w/ 3 additional bedrooms, 2-pc bath & additional sunroom/ den offering plenty of room for family & guests. Finished W/O BSMT w/ spacious rec-room entertainment space can be used as an in-law suite or guest accommodation with fully functional kitchen & 3-pc bath along with an unfinished workshop utility room. |
| Price | $495,000 |
| Taxes: | $1780.00 |
| Assessment Year: | 2024 |
| Occupancy: | Vacant |
| Address: | 436 Old Mill Road , Norfolk, N4B 2X5, Norfolk |
| Directions/Cross Streets: | Talbot Rd/ Big creek Dr |
| Rooms: | 12 |
| Rooms +: | 5 |
| Bedrooms: | 4 |
| Bedrooms +: | 1 |
| Family Room: | T |
| Basement: | Finished wit, Apartment |
| Level/Floor | Room | Length(ft) | Width(ft) | Descriptions | |
| Room 1 | Main | Sunroom | 7.45 | 13.42 | |
| Room 2 | Main | Living Ro | 15.09 | 13.12 | |
| Room 3 | Main | Bedroom 4 | 10.4 | 8.04 | |
| Room 4 | Main | Kitchen | 12.23 | 9.64 | |
| Room 5 | Main | Dining Ro | 12.73 | 10.46 | |
| Room 6 | Main | Family Ro | 9.68 | 12.6 | |
| Room 7 | Second | Primary B | 11.25 | 11.41 | |
| Room 8 | Second | Bedroom 2 | 12 | 13.48 | |
| Room 9 | Second | Bedroom 3 | 12.73 | 10.89 | |
| Room 10 | Second | Sunroom | 9.51 | 13.22 | |
| Room 11 | Basement | Recreatio | 23.39 | 28.31 | Combined w/Kitchen, Fireplace, Walk-Out |
| Room 12 | Basement | Den | 7.45 | 7.97 | |
| Room 13 | Basement | Workshop | 22.96 | 19.22 |
| Washroom Type | No. of Pieces | Level |
| Washroom Type 1 | 4 | Main |
| Washroom Type 2 | 2 | Second |
| Washroom Type 3 | 3 | Basement |
| Washroom Type 4 | 0 | |
| Washroom Type 5 | 0 |
| Total Area: | 0.00 |
| Property Type: | Detached |
| Style: | 2-Storey |
| Exterior: | Wood |
| Garage Type: | None |
| Drive Parking Spaces: | 4 |
| Pool: | None |
| Approximatly Square Footage: | 1500-2000 |
| Property Features: | Cul de Sac/D, Clear View |
| CAC Included: | N |
| Water Included: | N |
| Cabel TV Included: | N |
| Common Elements Included: | N |
| Heat Included: | N |
| Parking Included: | N |
| Condo Tax Included: | N |
| Building Insurance Included: | N |
| Fireplace/Stove: | Y |
| Heat Type: | Forced Air |
| Central Air Conditioning: | Central Air |
| Central Vac: | N |
| Laundry Level: | Syste |
| Ensuite Laundry: | F |
| Sewers: | Septic |
$
%
Years
This calculator is for demonstration purposes only. Always consult a professional
financial advisor before making personal financial decisions.
| Although the information displayed is believed to be accurate, no warranties or representations are made of any kind. |
| CMI REAL ESTATE INC. |
- Listing -1 of 0
|
|

Zulakha Ghafoor
Sales Representative
Dir:
647-269-9646
Bus:
416.898.8932
Fax:
647.955.1168
| Book Showing | Email a Friend |
Jump To:
At a Glance:
| Type: | Freehold - Detached |
| Area: | Norfolk |
| Municipality: | Norfolk |
| Neighbourhood: | Delhi |
| Style: | 2-Storey |
| Lot Size: | x 183.99(Feet) |
| Approximate Age: | |
| Tax: | $1,780 |
| Maintenance Fee: | $0 |
| Beds: | 4+1 |
| Baths: | 3 |
| Garage: | 0 |
| Fireplace: | Y |
| Air Conditioning: | |
| Pool: | None |
Locatin Map:
Payment Calculator:

Listing added to your favorite list
Looking for resale homes?

By agreeing to Terms of Use, you will have ability to search up to 309853 listings and access to richer information than found on REALTOR.ca through my website.



