$420,000
Available - For Sale
Listing ID: X12172352
76 East 24th Stre , Hamilton, L8V 2Y1, Hamilton
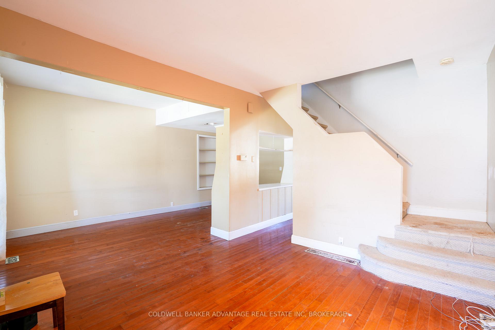
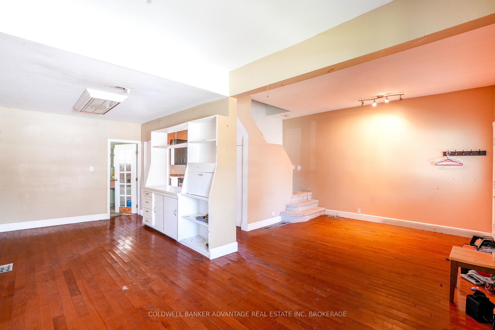
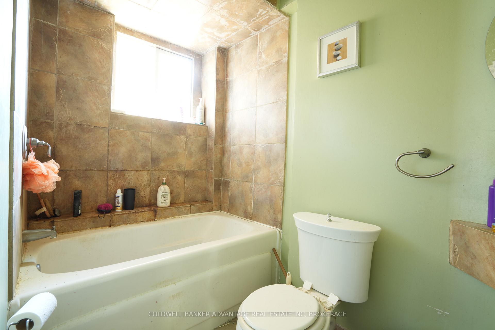
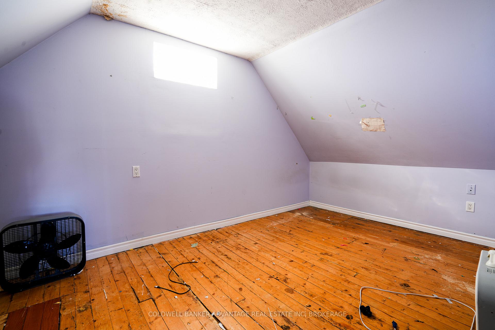
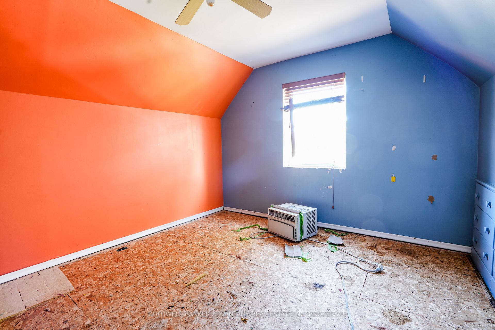
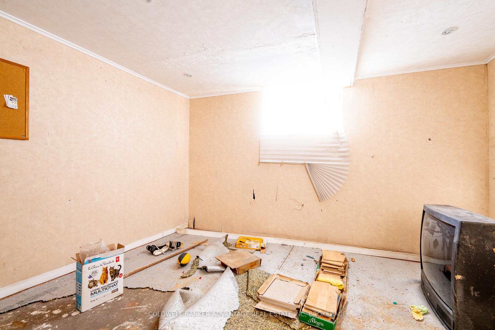
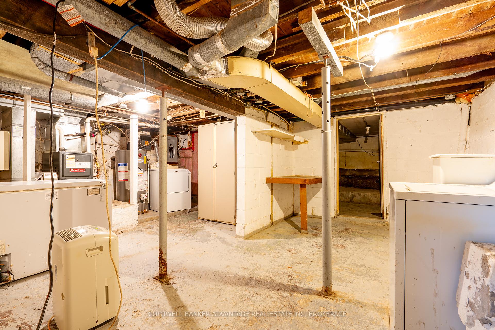
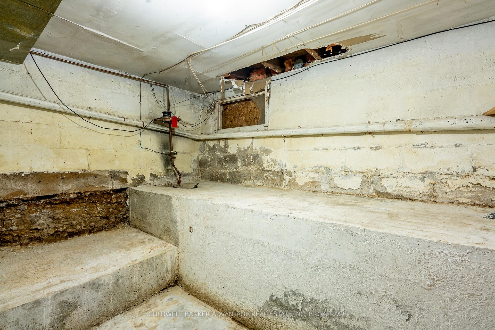

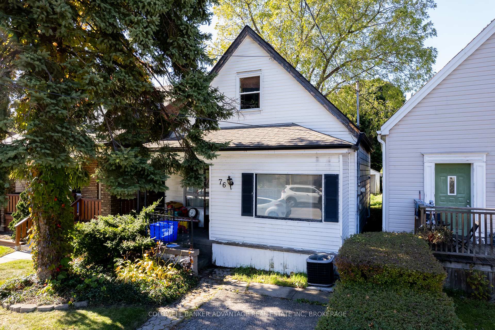
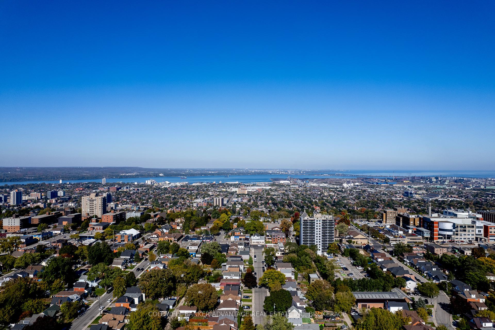
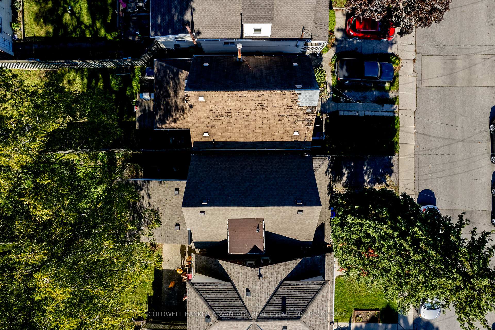
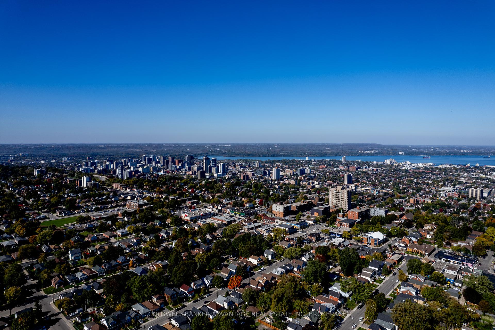
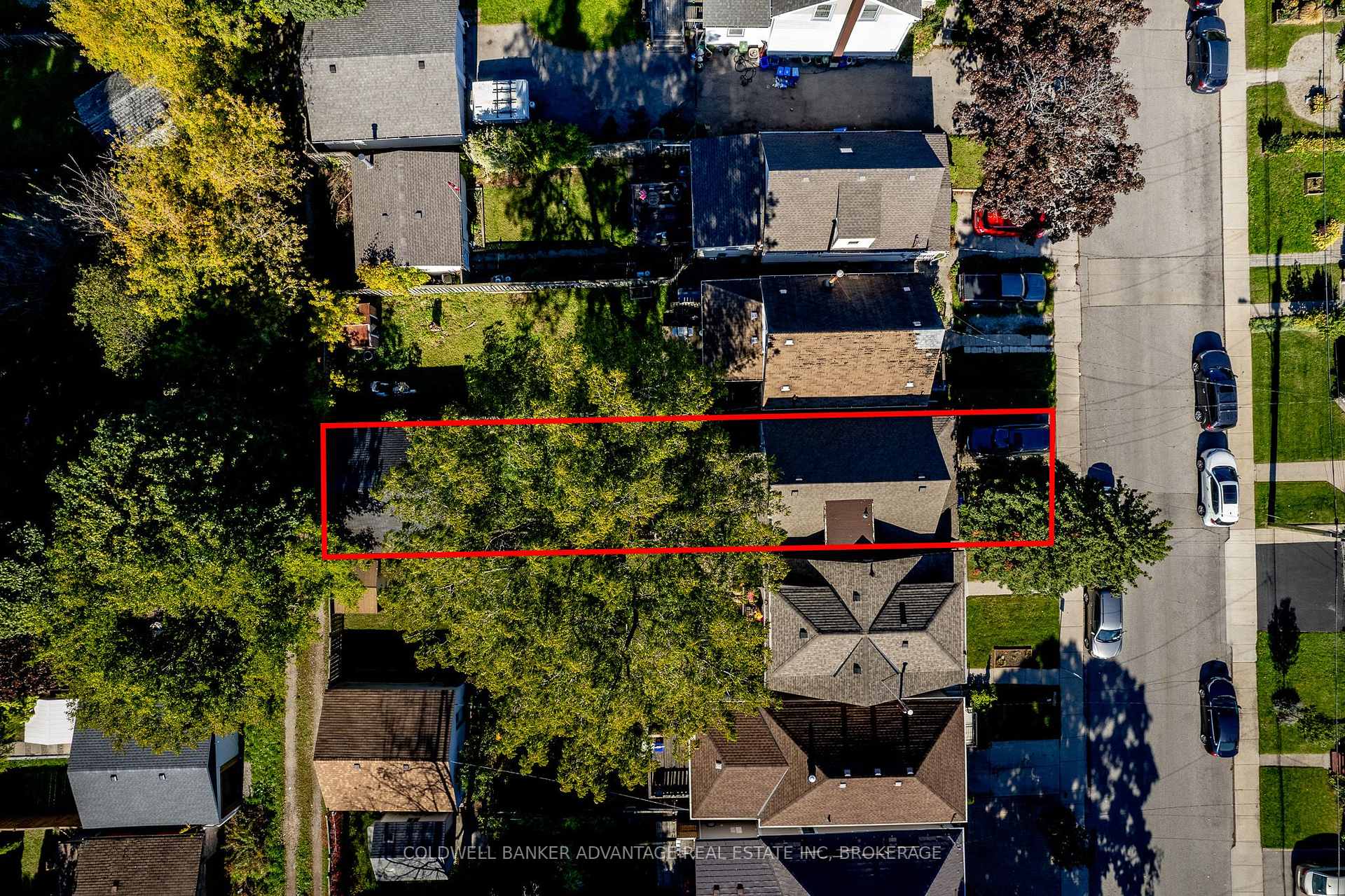
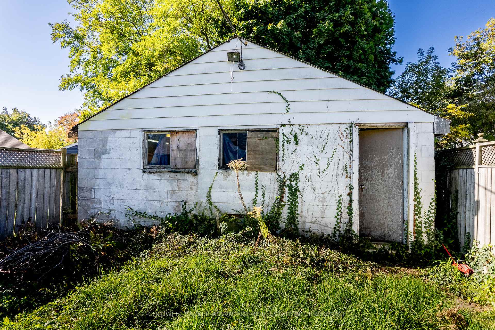
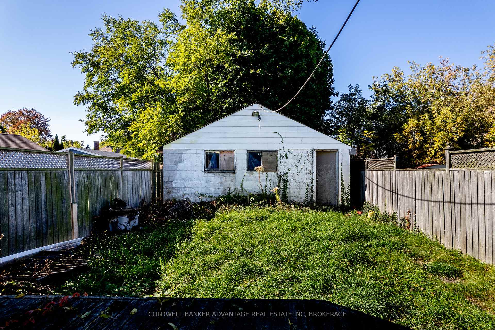
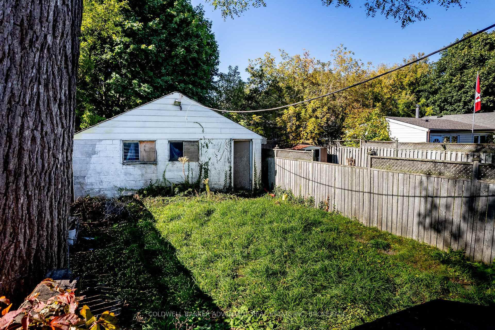
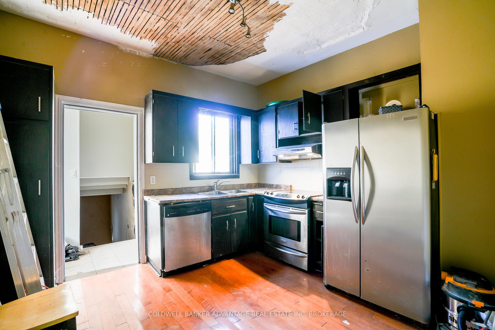
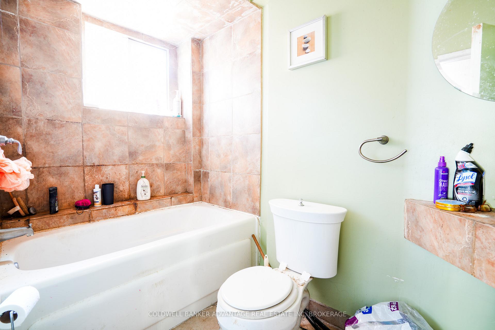
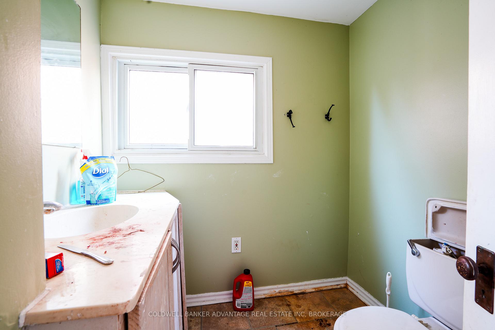
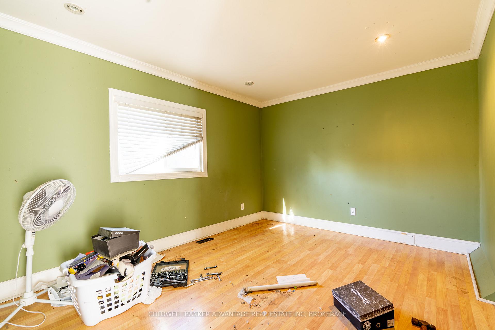
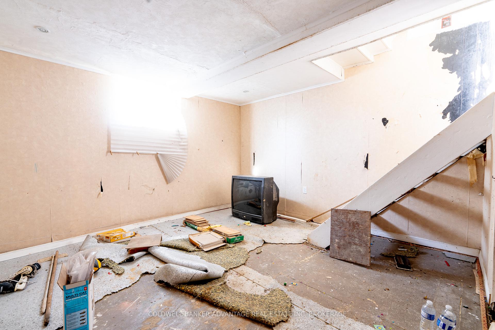
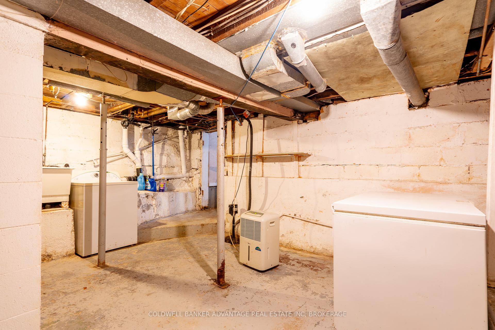
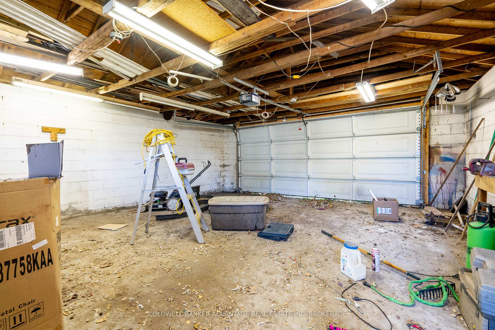
























| Welcome to 76 East 24th Street, Hamilton. A Flippers Dream or a Perfect Fit for a Growing Family! This solid and spacious home with detached garage is located in a family-friendly neighbourhood on Hamilton Mountain, just steps away from Juravinski hospital, Concession Street shops, parks, and public transit. Whether you're looking for your next renovation project or a place to grow roots, this property checks all the boxes. With incredible potential and a layout that suits both investors and end-users, This home is priced to sell and offers are welcome at any time. Its easy to show, and a quick close is available and preferred, making it ideal for those ready to act fast. Don't miss this fantastic opportunity in one of Hamiltons most accessible and evolving areas. Home and Inclusions are all being sold "AS IS & WHERE IS". |
| Price | $420,000 |
| Taxes: | $4000.00 |
| Assessment Year: | 2025 |
| Occupancy: | Vacant |
| Address: | 76 East 24th Stre , Hamilton, L8V 2Y1, Hamilton |
| Acreage: | < .50 |
| Directions/Cross Streets: | Queensdale Ave E |
| Rooms: | 9 |
| Bedrooms: | 3 |
| Bedrooms +: | 0 |
| Family Room: | T |
| Basement: | Partially Fi |
| Level/Floor | Room | Length(ft) | Width(ft) | Descriptions | |
| Room 1 | Main | Living Ro | 20.11 | 21.09 | |
| Room 2 | Main | Kitchen | 10.1 | 11.51 | |
| Room 3 | Second | Bedroom | 12.07 | 10.69 | |
| Room 4 | Second | Bedroom 2 | 8.1 | 15.97 | |
| Room 5 | Upper | Bedroom 3 | 13.61 | 9.12 | |
| Room 6 | Lower | Family Ro | 12.79 | 15.91 | |
| Room 7 | Lower | Laundry | 19.78 | 15.91 |
| Washroom Type | No. of Pieces | Level |
| Washroom Type 1 | 2 | Main |
| Washroom Type 2 | 4 | Second |
| Washroom Type 3 | 0 | |
| Washroom Type 4 | 0 | |
| Washroom Type 5 | 0 |
| Total Area: | 0.00 |
| Approximatly Age: | 100+ |
| Property Type: | Detached |
| Style: | 2-Storey |
| Exterior: | Vinyl Siding |
| Garage Type: | Detached |
| (Parking/)Drive: | Front Yard |
| Drive Parking Spaces: | 1 |
| Park #1 | |
| Parking Type: | Front Yard |
| Park #2 | |
| Parking Type: | Front Yard |
| Pool: | None |
| Approximatly Age: | 100+ |
| Approximatly Square Footage: | 1100-1500 |
| CAC Included: | N |
| Water Included: | N |
| Cabel TV Included: | N |
| Common Elements Included: | N |
| Heat Included: | N |
| Parking Included: | N |
| Condo Tax Included: | N |
| Building Insurance Included: | N |
| Fireplace/Stove: | N |
| Heat Type: | Forced Air |
| Central Air Conditioning: | Central Air |
| Central Vac: | N |
| Laundry Level: | Syste |
| Ensuite Laundry: | F |
| Sewers: | Sewer |
| Utilities-Cable: | A |
| Utilities-Hydro: | Y |
$
%
Years
This calculator is for demonstration purposes only. Always consult a professional
financial advisor before making personal financial decisions.
| Although the information displayed is believed to be accurate, no warranties or representations are made of any kind. |
| COLDWELL BANKER ADVANTAGE REAL ESTATE INC, BROKERAGE |
- Listing -1 of 0
|
|

Zulakha Ghafoor
Sales Representative
Dir:
647-269-9646
Bus:
416.898.8932
Fax:
647.955.1168
| Book Showing | Email a Friend |
Jump To:
At a Glance:
| Type: | Freehold - Detached |
| Area: | Hamilton |
| Municipality: | Hamilton |
| Neighbourhood: | Eastmount |
| Style: | 2-Storey |
| Lot Size: | x 133.00(Feet) |
| Approximate Age: | 100+ |
| Tax: | $4,000 |
| Maintenance Fee: | $0 |
| Beds: | 3 |
| Baths: | 2 |
| Garage: | 0 |
| Fireplace: | N |
| Air Conditioning: | |
| Pool: | None |
Locatin Map:
Payment Calculator:

Listing added to your favorite list
Looking for resale homes?

By agreeing to Terms of Use, you will have ability to search up to 292174 listings and access to richer information than found on REALTOR.ca through my website.



