$949,000
Available - For Sale
Listing ID: X12174554
6 Sifton Stre , Dutton/Dunwich, N0L 2M0, Elgin
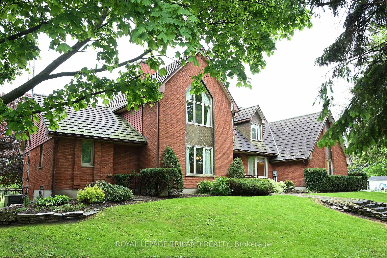
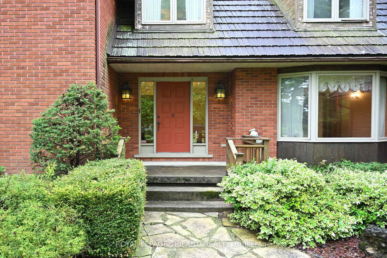
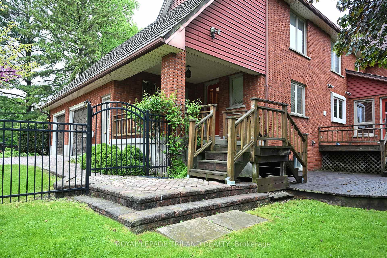
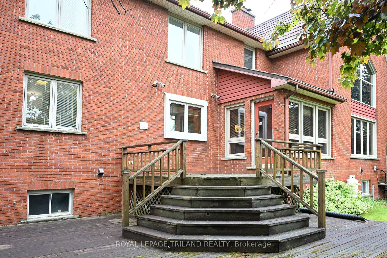
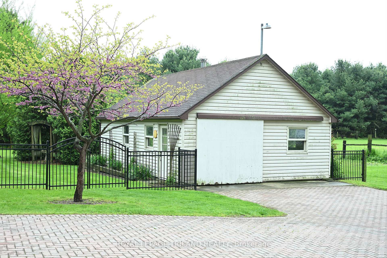
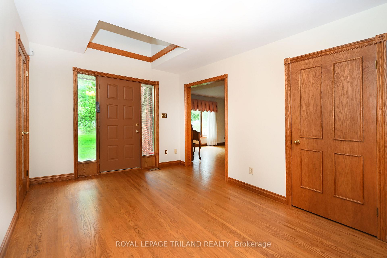
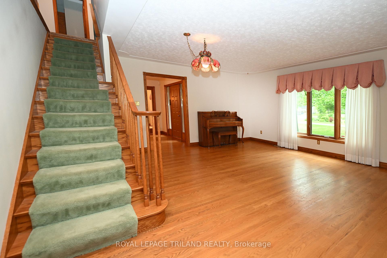
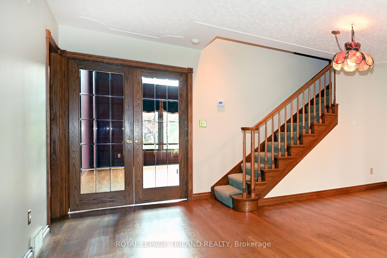
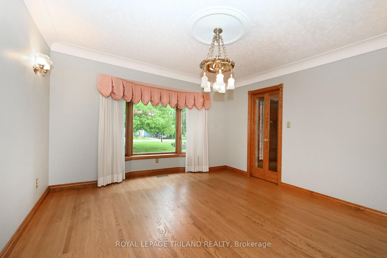
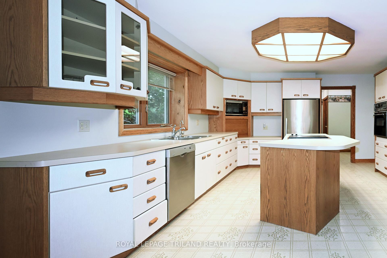
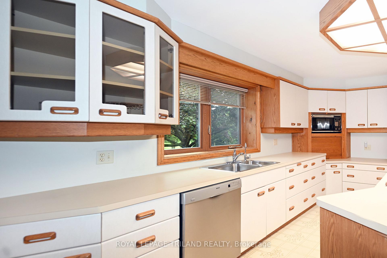
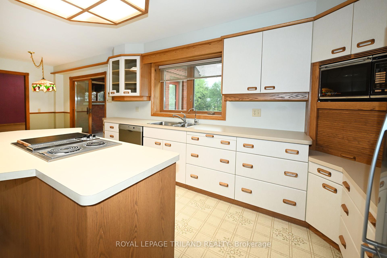
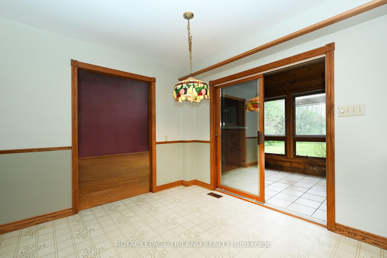
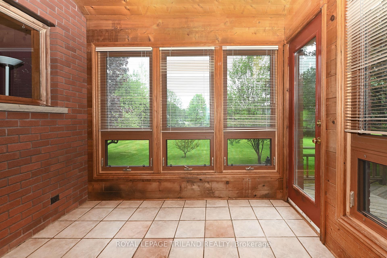
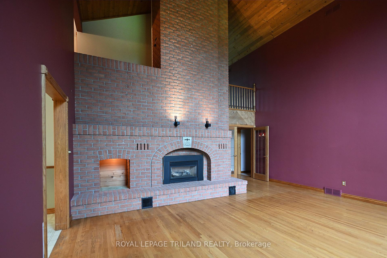
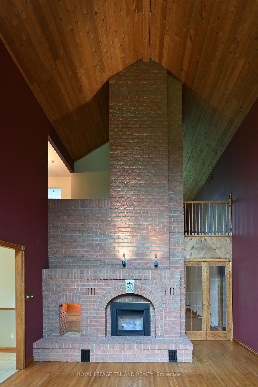
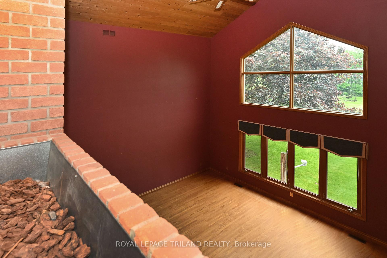

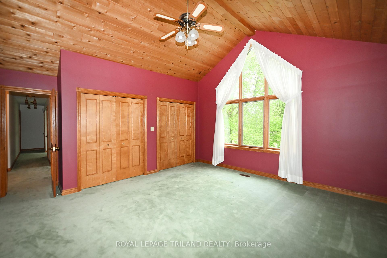
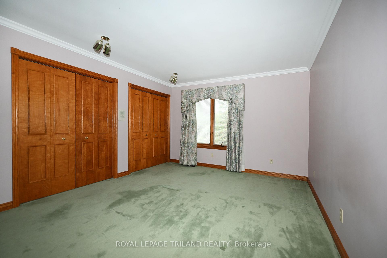
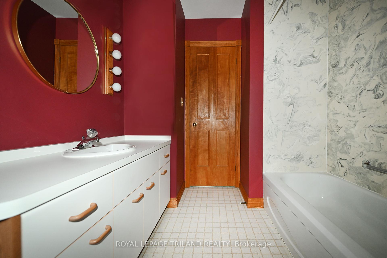
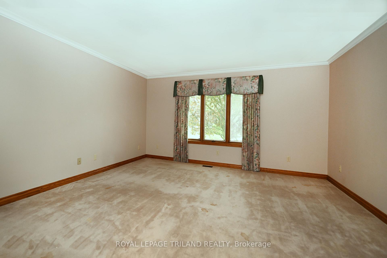
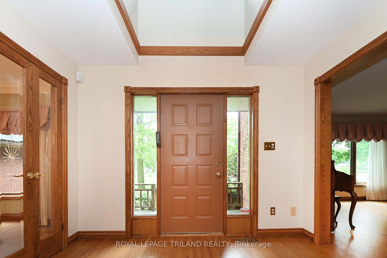
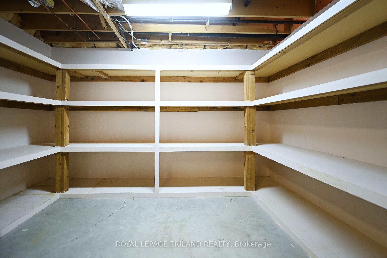
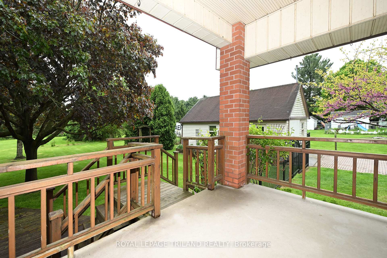
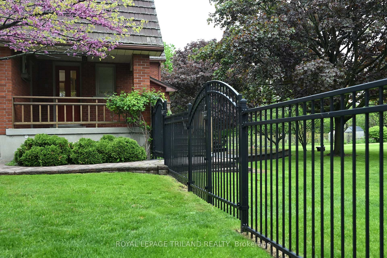
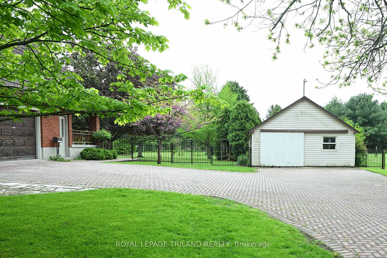
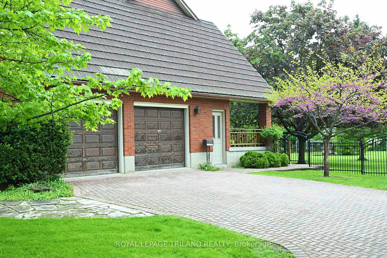
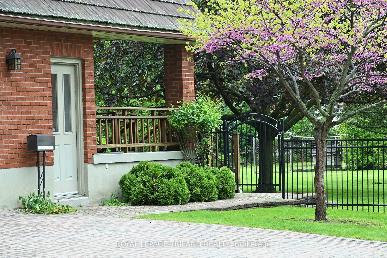
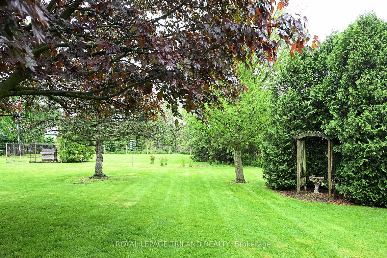
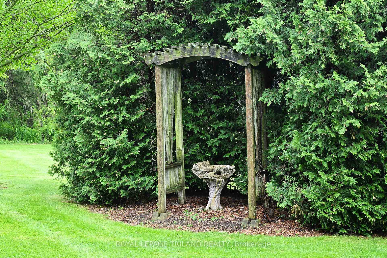
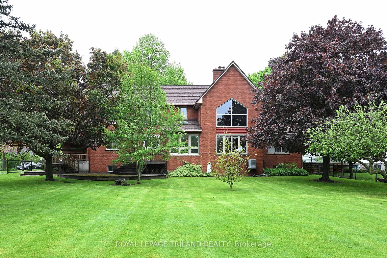
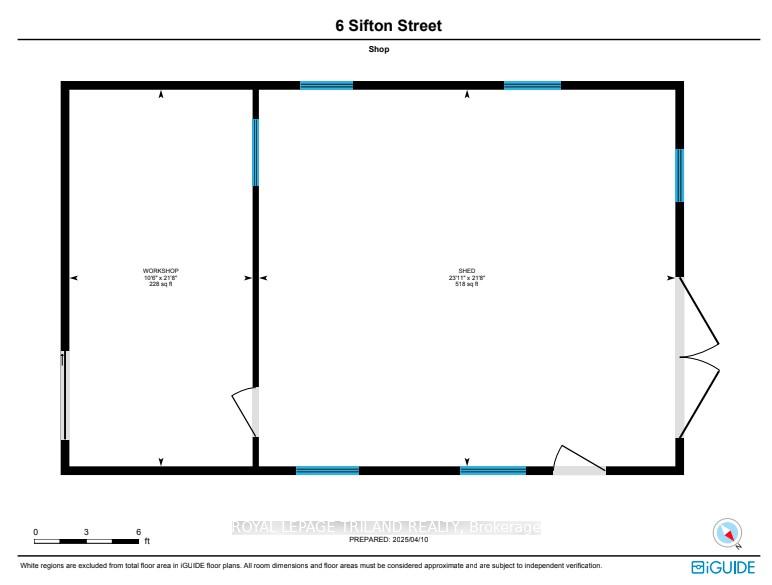

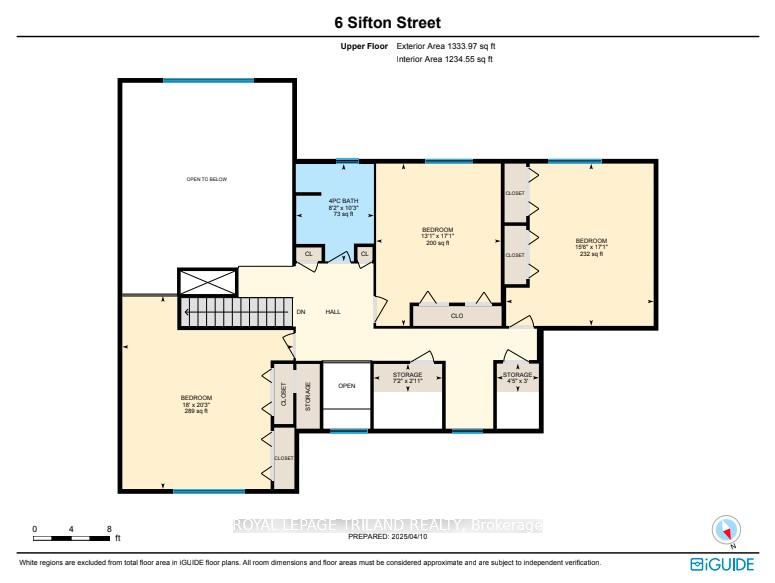

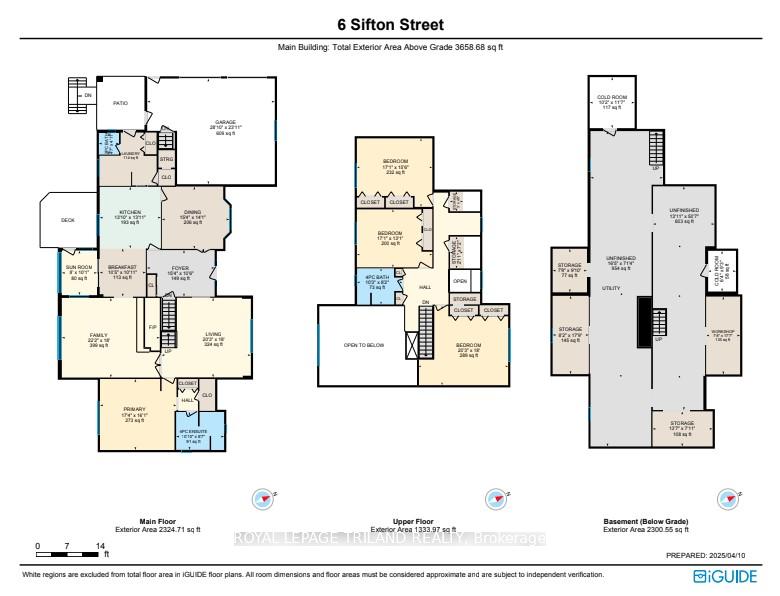

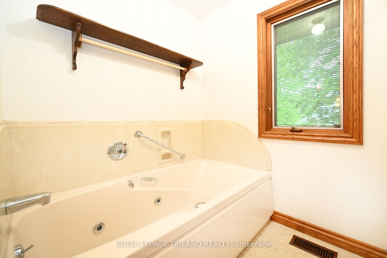
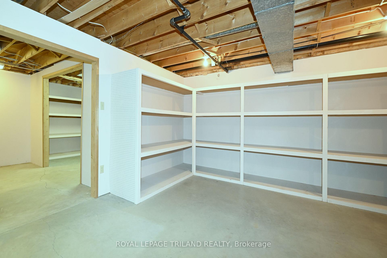








































| Majestic Family Home in Wallacetown. Situated on a picturesque 1.25-acre lot in the serene community of Wallacetown, this majestic 3,500 square foot, two-storey home is the perfect sanctuary for a family seeking both space and tranquillity. The main floor boasts expansive principle rooms that cater to comfortable living and entertaining. The primary bedroom, complete with an ensuite bathroom, offers a private retreat for relaxation. Convenience is key with a main floor laundry; ensuring household chores are a breeze. For those who love to host, the formal living and dining rooms provide an elegant setting for gatherings. The eat-in kitchen is a chefs delight, featuring built-in appliances and a seamless flow to the sunroom, which offers deck access for delightful outdoor dining experiences. A standout feature of the main floor is the great room, characterized by its soaring vaulted ceiling and cozy gas fireplace ideal for family movie nights or quiet evenings with a good book. Upstairs, you'll find three generously sized bedrooms, each offering ample closet space. A well appointed 4-piece bathroom serves the upper level, ensuring comfort and convenience for family and guests alike. Additionally, there's potential to create a second floor den or family room, offering flexibility for growing families or those in need of a home office space. The massive lower level is a treasure trove of possibilities, featuring abundant storage space, a workshop for the hobbyist, and a convenient walk-up to the double car attached garage. For those with multiple vehicles or in need of additional storage, a separate detached double garage/shop provides further flexibility. The property is beautifully landscaped, offering a tranquil escape from the hustle and bustle of city life. An interlock driveway provides plenty of parking, while the inclusion of a Generac generator ensures peace of mind in all seasons. |
| Price | $949,000 |
| Taxes: | $7815.00 |
| Occupancy: | Vacant |
| Address: | 6 Sifton Stre , Dutton/Dunwich, N0L 2M0, Elgin |
| Acreage: | .50-1.99 |
| Directions/Cross Streets: | Currie Rd. |
| Rooms: | 8 |
| Rooms +: | 1 |
| Bedrooms: | 4 |
| Bedrooms +: | 0 |
| Family Room: | T |
| Basement: | Full, Walk-Up |
| Level/Floor | Room | Length(ft) | Width(ft) | Descriptions | |
| Room 1 | Main | Foyer | 10.23 | 15.32 | |
| Room 2 | Main | Living Ro | 18.01 | 20.2 | |
| Room 3 | Main | Dining Ro | 14.1 | 15.28 | |
| Room 4 | Main | Kitchen | 13.94 | 13.84 | |
| Room 5 | Main | Breakfast | 10.89 | 10.43 | |
| Room 6 | Main | Sunroom | 10.1 | 7.97 | W/O To Deck |
| Room 7 | Main | Family Ro | 18.01 | 22.14 | Fireplace |
| Room 8 | Main | Primary B | 16.07 | 17.32 | 4 Pc Ensuite |
| Room 9 | Main | Laundry | 12.07 | 12.92 | 2 Pc Bath |
| Room 10 | Second | Bedroom 2 | 13.09 | 17.06 | |
| Room 11 | Second | Bedroom 3 | 15.48 | 17.06 | |
| Room 12 | Second | Bedroom 4 | 17.97 | 20.2 | |
| Room 13 | Lower | Workshop | 17.61 | 7.68 | |
| Room 14 | Lower | Utility R | 71.31 | 16.4 |
| Washroom Type | No. of Pieces | Level |
| Washroom Type 1 | 2 | Main |
| Washroom Type 2 | 4 | Main |
| Washroom Type 3 | 4 | Second |
| Washroom Type 4 | 0 | |
| Washroom Type 5 | 0 |
| Total Area: | 0.00 |
| Approximatly Age: | 31-50 |
| Property Type: | Detached |
| Style: | 2-Storey |
| Exterior: | Brick |
| Garage Type: | Attached |
| (Parking/)Drive: | Private Do |
| Drive Parking Spaces: | 4 |
| Park #1 | |
| Parking Type: | Private Do |
| Park #2 | |
| Parking Type: | Private Do |
| Pool: | None |
| Other Structures: | Additional Gar |
| Approximatly Age: | 31-50 |
| Approximatly Square Footage: | 3000-3500 |
| Property Features: | Golf, School Bus Route |
| CAC Included: | N |
| Water Included: | N |
| Cabel TV Included: | N |
| Common Elements Included: | N |
| Heat Included: | N |
| Parking Included: | N |
| Condo Tax Included: | N |
| Building Insurance Included: | N |
| Fireplace/Stove: | Y |
| Heat Type: | Forced Air |
| Central Air Conditioning: | Central Air |
| Central Vac: | Y |
| Laundry Level: | Syste |
| Ensuite Laundry: | F |
| Sewers: | Septic |
$
%
Years
This calculator is for demonstration purposes only. Always consult a professional
financial advisor before making personal financial decisions.
| Although the information displayed is believed to be accurate, no warranties or representations are made of any kind. |
| ROYAL LEPAGE TRILAND REALTY |
- Listing -1 of 0
|
|

Zulakha Ghafoor
Sales Representative
Dir:
647-269-9646
Bus:
416.898.8932
Fax:
647.955.1168
| Book Showing | Email a Friend |
Jump To:
At a Glance:
| Type: | Freehold - Detached |
| Area: | Elgin |
| Municipality: | Dutton/Dunwich |
| Neighbourhood: | Wallacetown |
| Style: | 2-Storey |
| Lot Size: | x 330.00(Feet) |
| Approximate Age: | 31-50 |
| Tax: | $7,815 |
| Maintenance Fee: | $0 |
| Beds: | 4 |
| Baths: | 3 |
| Garage: | 0 |
| Fireplace: | Y |
| Air Conditioning: | |
| Pool: | None |
Locatin Map:
Payment Calculator:

Listing added to your favorite list
Looking for resale homes?

By agreeing to Terms of Use, you will have ability to search up to 292174 listings and access to richer information than found on REALTOR.ca through my website.



