$799,000
Available - For Sale
Listing ID: N12172747
305 Hollywood Driv , Georgina, L4P 2Z9, York
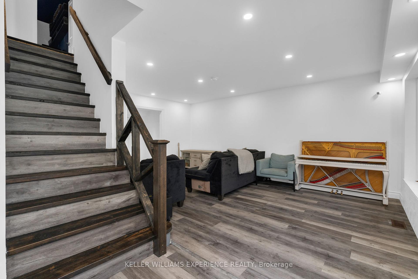
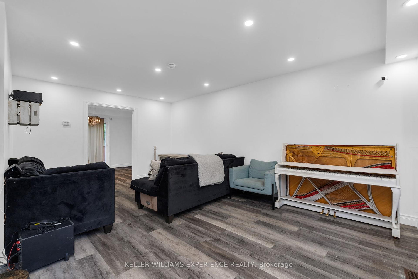
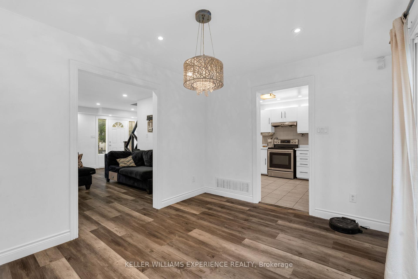
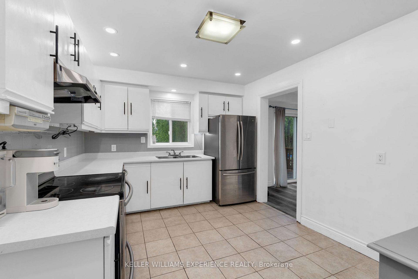

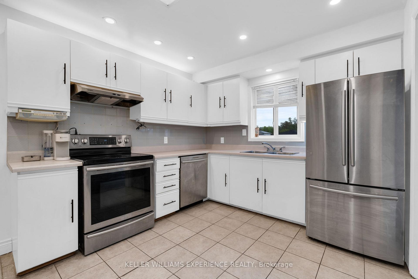
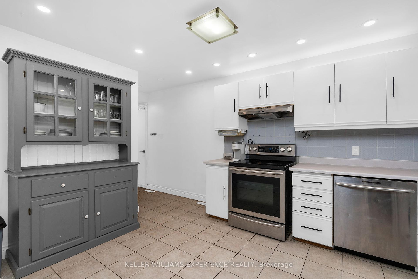
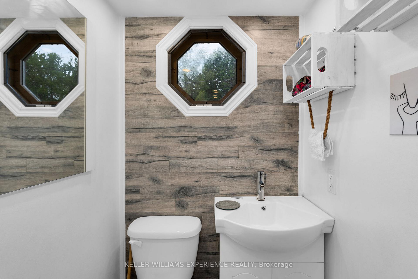
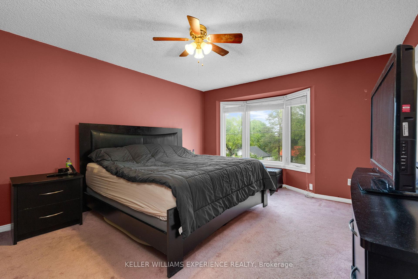
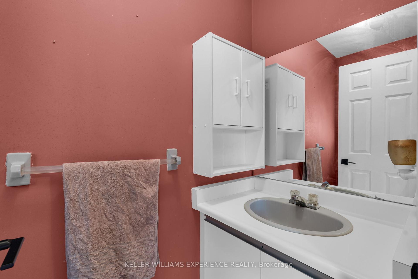
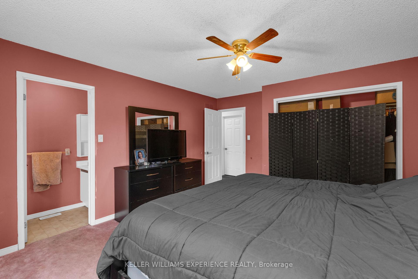
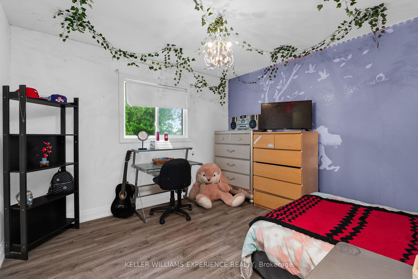
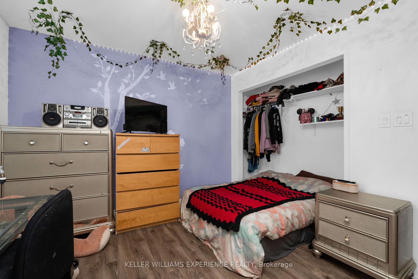
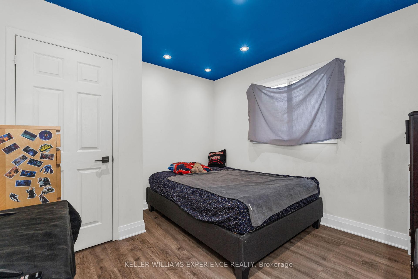

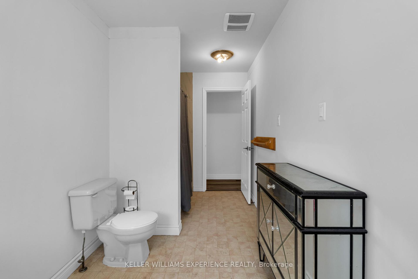
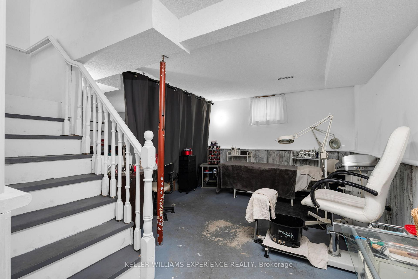
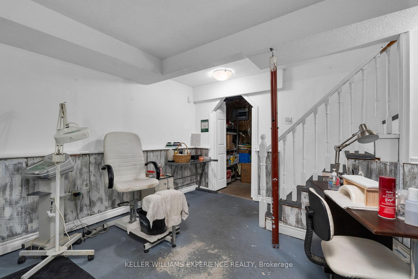
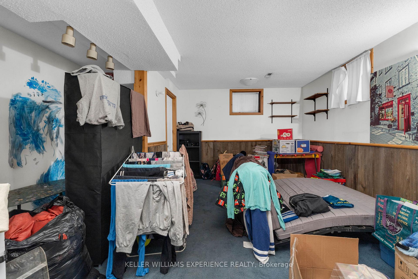

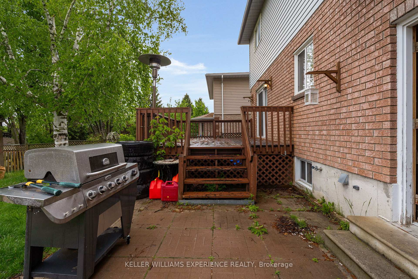
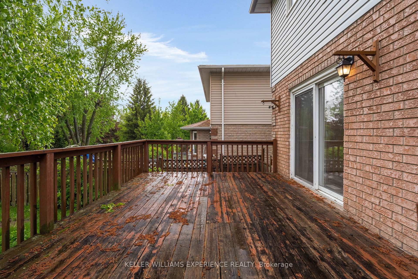
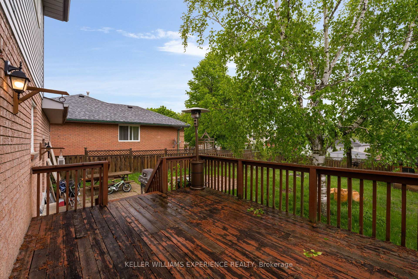
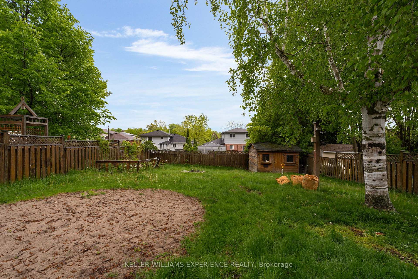
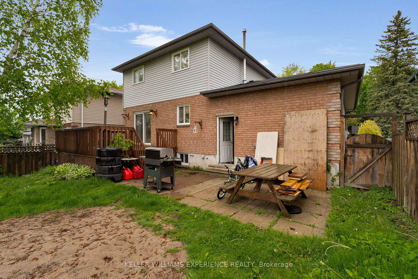
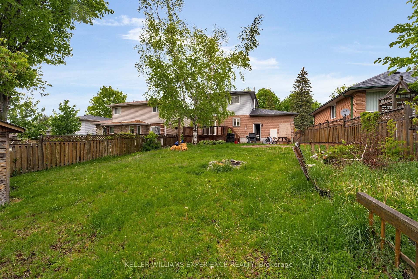
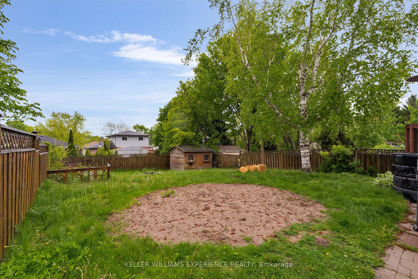
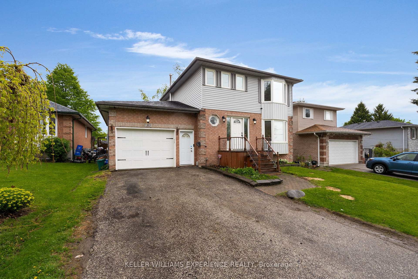
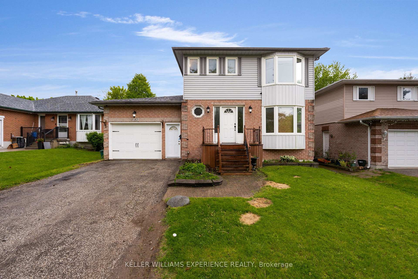
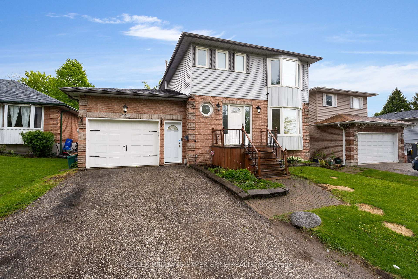
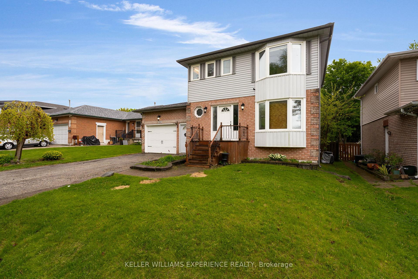
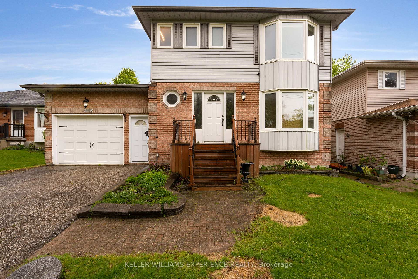
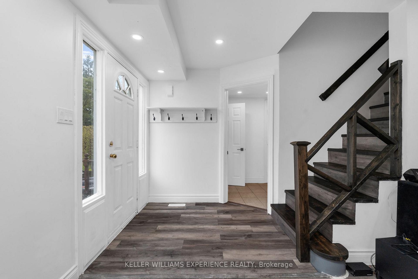
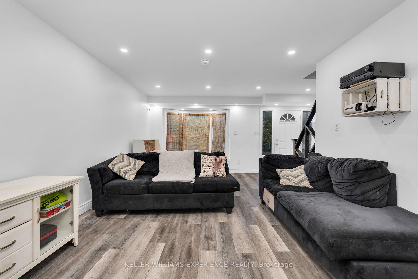
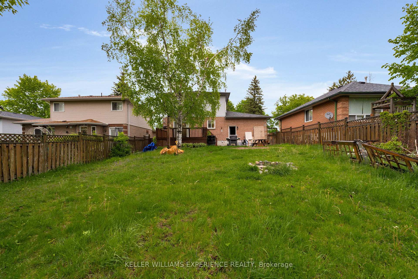



































| Located just steps from Lake Simcoe with access to a residents-only beach, this charming 3-bedroom, 3-bathroom home offers a rare combination of lifestyle and location. Set on a spacious 49 x 128 ft lot in a quiet, family-friendly neighbourhood, you will also enjoy quick access to Highway 404 perfect for commuters.The main floor features a bright, open-concept living and dining area with a walkout to the back deck, making it ideal for entertaining or enjoying warm summer evenings. The kitchen provides plenty of storage and flows seamlessly into the main living space.Upstairs, you will find three generously sized bedrooms, including a primary bedroom with its own 2-piece ensuite, and a large 4-piece main bathroom.The attached single-car garage offers direct access to the backyard great for convenience and added versatility.Enjoy the best of Keswick living, just minutes from schools, parks, shopping, and the lake. Don't miss this fantastic opportunity to make 305 Hollywood Drive your next home! |
| Price | $799,000 |
| Taxes: | $4365.00 |
| Occupancy: | Owner |
| Address: | 305 Hollywood Driv , Georgina, L4P 2Z9, York |
| Directions/Cross Streets: | Queensway & Hollywood |
| Rooms: | 7 |
| Rooms +: | 2 |
| Bedrooms: | 3 |
| Bedrooms +: | 0 |
| Family Room: | F |
| Basement: | Partially Fi |
| Level/Floor | Room | Length(ft) | Width(ft) | Descriptions | |
| Room 1 | Ground | Living Ro | 18.86 | 11.74 | Bow Window, Ceiling Fan(s) |
| Room 2 | Ground | Dining Ro | 11.74 | 9.77 | W/O To Deck |
| Room 3 | Ground | Kitchen | 13.12 | 9.74 | Eat-in Kitchen, Overlooks Backyard, B/I Dishwasher |
| Room 4 | Second | Primary B | 16.24 | 12.73 | 2 Pc Ensuite, Bow Window, Broadloom |
| Room 5 | Second | Bedroom 2 | 16.24 | 12.73 | Overlooks Backyard, Broadloom, Closet |
| Room 6 | Second | Bedroom 3 | 11.25 | 10 | Ceiling Fan(s), Double Closet, Broadloom |
| Room 7 | Basement | Recreatio | 27.22 | 15.09 | Broadloom |
| Room 8 | Basement | Utility R | 27.22 | 6.72 | Combined w/Laundry, Unfinished |
| Washroom Type | No. of Pieces | Level |
| Washroom Type 1 | 2 | Ground |
| Washroom Type 2 | 2 | Second |
| Washroom Type 3 | 4 | Second |
| Washroom Type 4 | 0 | |
| Washroom Type 5 | 0 |
| Total Area: | 0.00 |
| Property Type: | Detached |
| Style: | 2-Storey |
| Exterior: | Brick, Vinyl Siding |
| Garage Type: | Attached |
| (Parking/)Drive: | Private Do |
| Drive Parking Spaces: | 4 |
| Park #1 | |
| Parking Type: | Private Do |
| Park #2 | |
| Parking Type: | Private Do |
| Pool: | None |
| Other Structures: | Garden Shed |
| Approximatly Square Footage: | 1100-1500 |
| Property Features: | Fenced Yard, Level |
| CAC Included: | N |
| Water Included: | N |
| Cabel TV Included: | N |
| Common Elements Included: | N |
| Heat Included: | N |
| Parking Included: | N |
| Condo Tax Included: | N |
| Building Insurance Included: | N |
| Fireplace/Stove: | N |
| Heat Type: | Forced Air |
| Central Air Conditioning: | Central Air |
| Central Vac: | N |
| Laundry Level: | Syste |
| Ensuite Laundry: | F |
| Sewers: | Sewer |
| Utilities-Cable: | Y |
| Utilities-Hydro: | Y |
$
%
Years
This calculator is for demonstration purposes only. Always consult a professional
financial advisor before making personal financial decisions.
| Although the information displayed is believed to be accurate, no warranties or representations are made of any kind. |
| KELLER WILLIAMS EXPERIENCE REALTY |
- Listing -1 of 0
|
|

Zulakha Ghafoor
Sales Representative
Dir:
647-269-9646
Bus:
416.898.8932
Fax:
647.955.1168
| Virtual Tour | Book Showing | Email a Friend |
Jump To:
At a Glance:
| Type: | Freehold - Detached |
| Area: | York |
| Municipality: | Georgina |
| Neighbourhood: | Keswick South |
| Style: | 2-Storey |
| Lot Size: | x 128.24(Feet) |
| Approximate Age: | |
| Tax: | $4,365 |
| Maintenance Fee: | $0 |
| Beds: | 3 |
| Baths: | 3 |
| Garage: | 0 |
| Fireplace: | N |
| Air Conditioning: | |
| Pool: | None |
Locatin Map:
Payment Calculator:

Listing added to your favorite list
Looking for resale homes?

By agreeing to Terms of Use, you will have ability to search up to 292174 listings and access to richer information than found on REALTOR.ca through my website.



