$2,550,000
Available - For Sale
Listing ID: X12174558
234089 Conc 2 WGR N/A , West Grey, N0G 1R0, Grey County
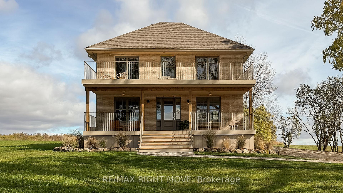
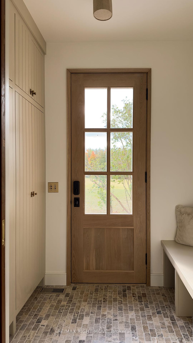
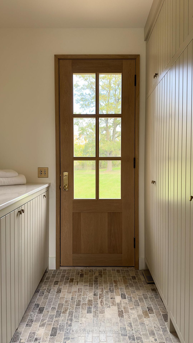
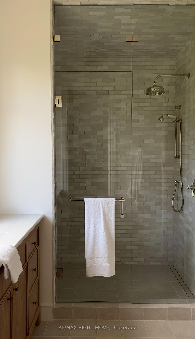
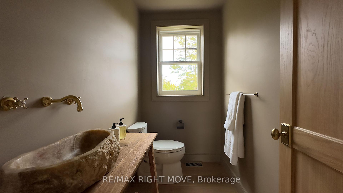
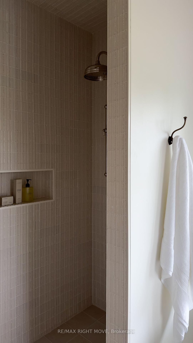
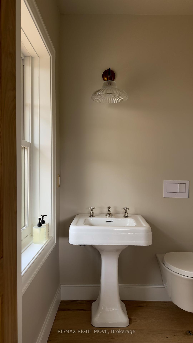
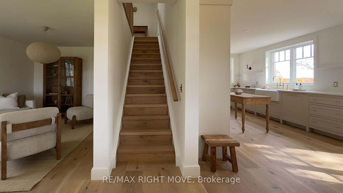
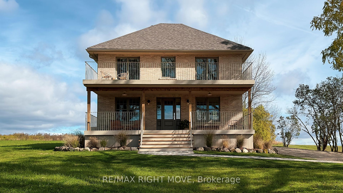
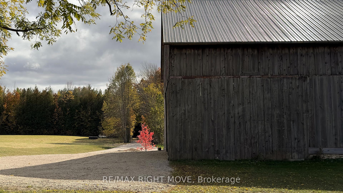

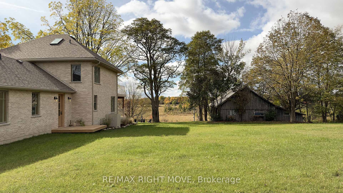
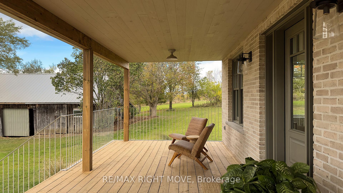
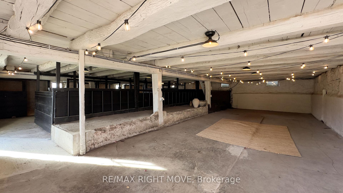
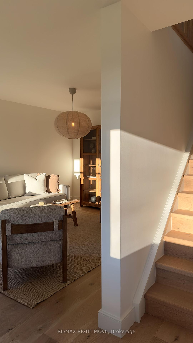
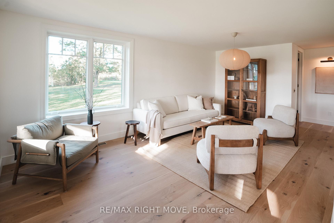
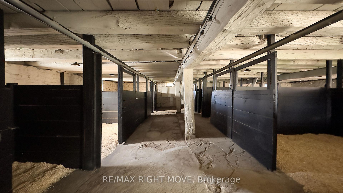
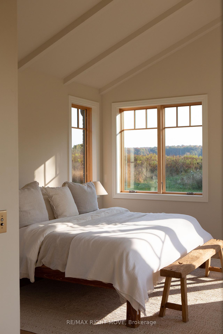
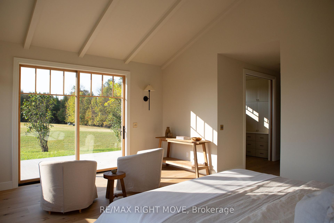
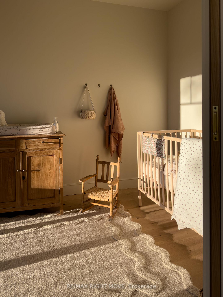
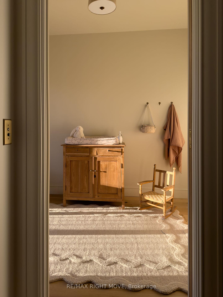
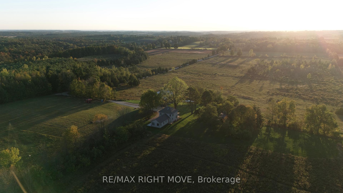
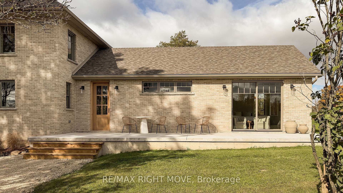
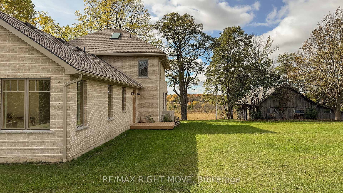
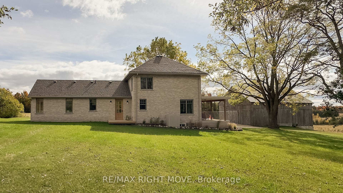
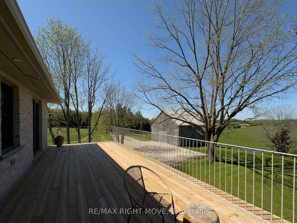
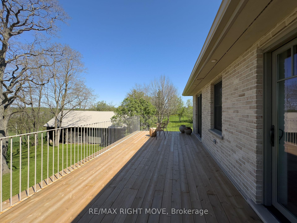
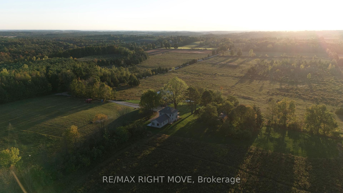
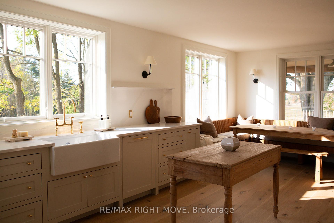
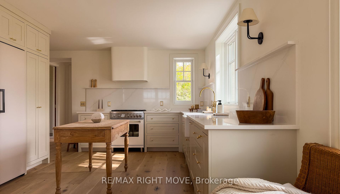


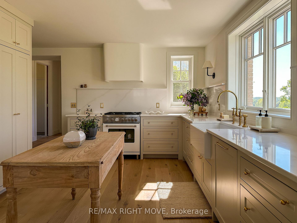
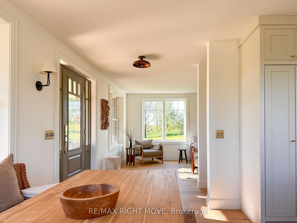
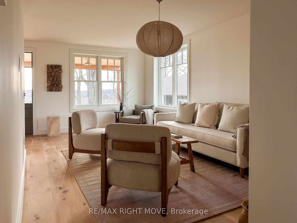
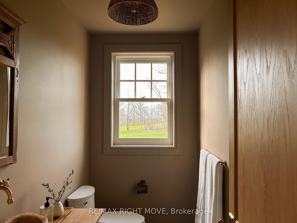
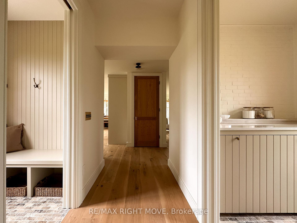
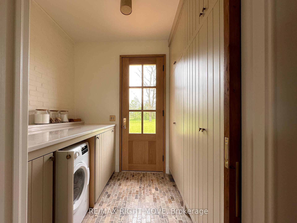
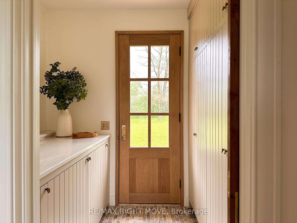
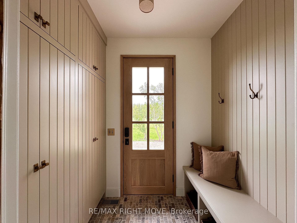
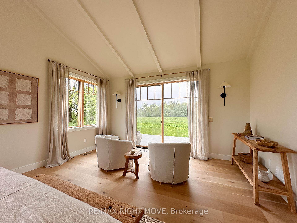
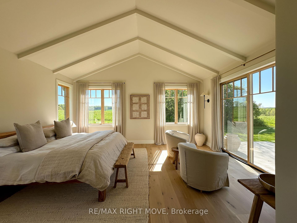
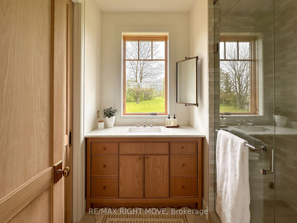
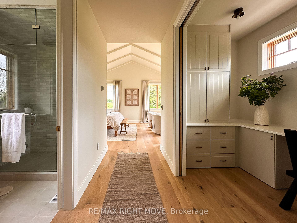
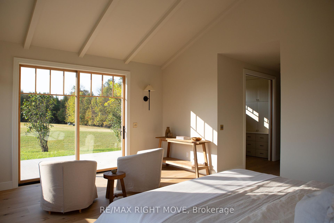
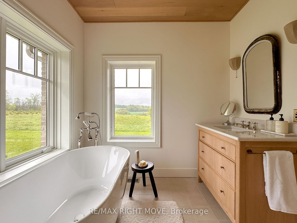
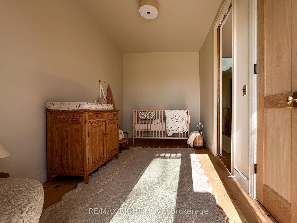
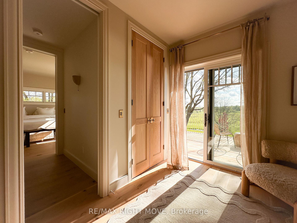

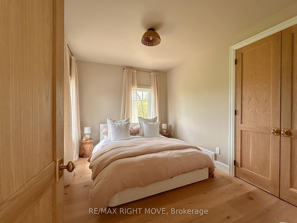
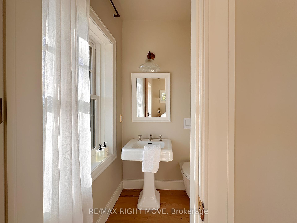
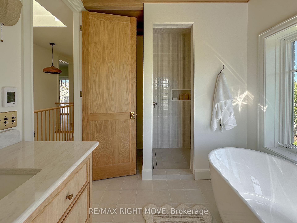
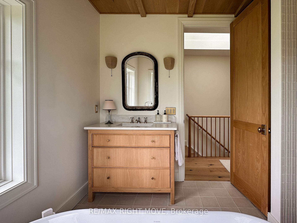

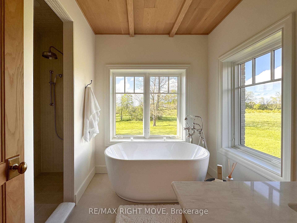
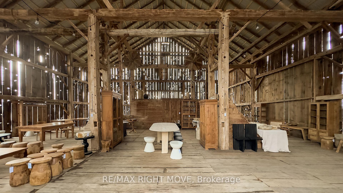
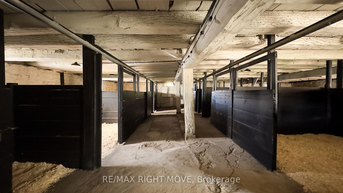
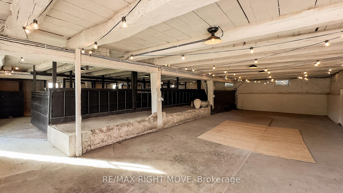
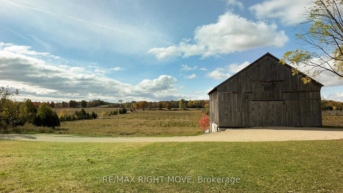
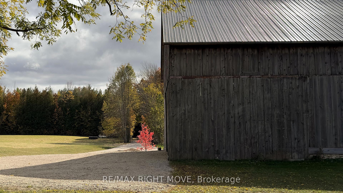
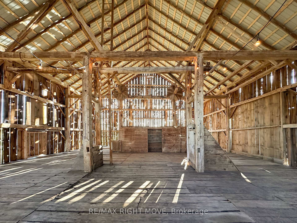
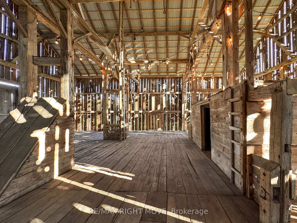
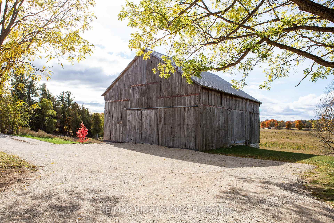
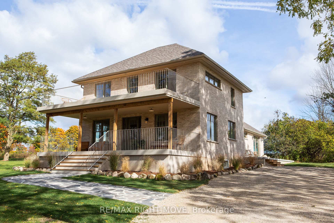
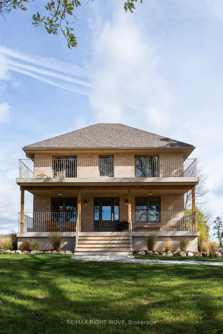
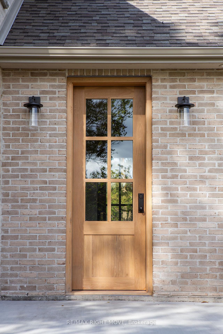

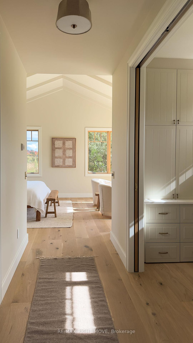

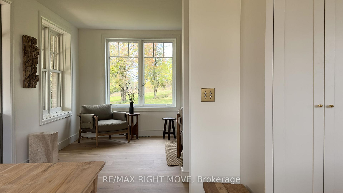
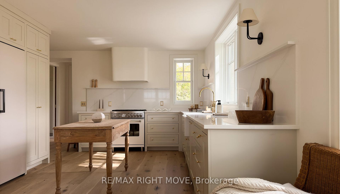
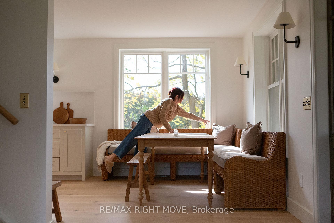
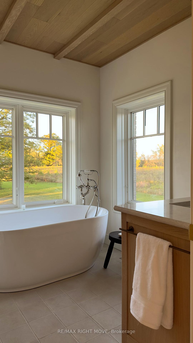

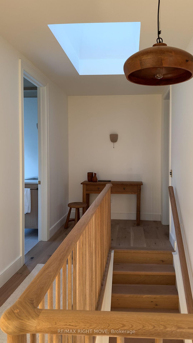
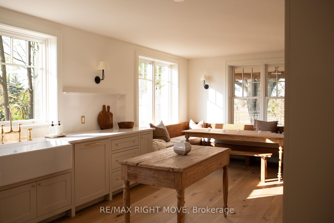
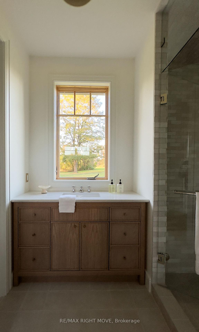
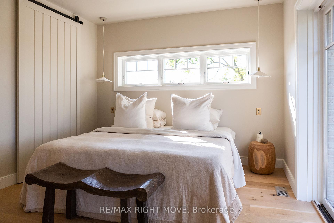
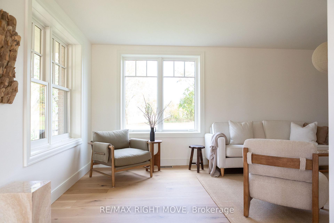
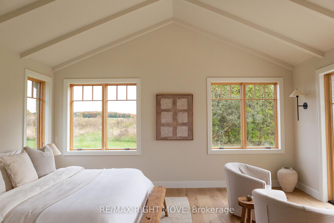
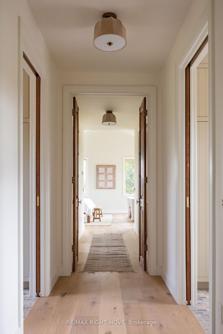
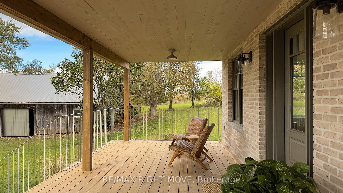
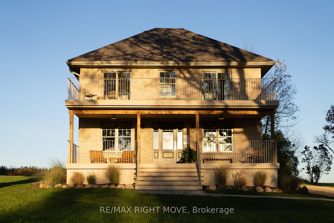
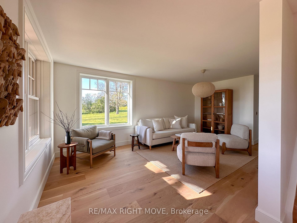
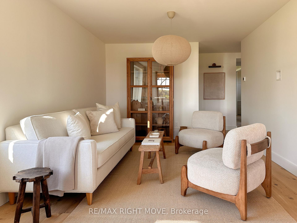
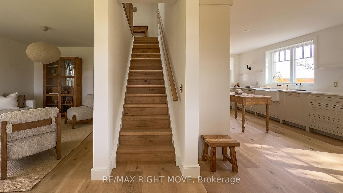
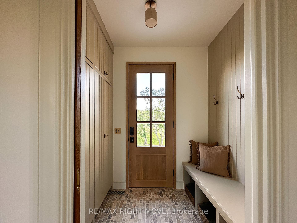
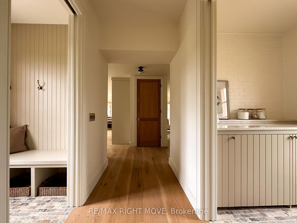
























































































| Experience the tranquility of country living at Casa Lane, a beautifully restored 115-year-old farmhouse nestled on 49 acres of rolling countryside. Designed by the @KnowltonAndCo family as a peaceful retreat, this home blends vintage charm with modern luxury, offering a slower pace for those who seek a quiet escape. Each morning, wake up to the gentle sounds of nature, enjoy coffee on the porch, and take in the expansive landscapes that surround you. Inside, Casa Lane reveals a world of craftsmanship with four spacious bedrooms and four elegantly designed bathrooms. Solid oak floors and handcrafted oak doors add warmth and character, while the luxurious primary suite offers heated floors and a spa-inspired steam shower. The custom kitchen is outfitted with high-end appliances, Perrin & Rowe faucets, and beautiful Han Stone quartz counters, complemented by Marvin windows that fill the home with natural light. A beautifully restored barn with new roof and 6 horse stalls completes the property, inviting you to dream up endless possibilities. Every aspect of this home has been thoughtfully updated with new systems, allowing you to settle in effortlessly and begin enjoying the peace of rural life from day one. Whether you're relaxing on the two-story porch, wandering the fields, or taking in sunset views from every window, Casa Lane invites you to embrace the slower pace and serene beauty of rural living. Ideally located in West Grey, just two hours northwest of Toronto and within reach of Collingwood ski hills, this timeless home is ready to welcome you. |
| Price | $2,550,000 |
| Taxes: | $6037.00 |
| Assessment Year: | 2024 |
| Occupancy: | Vacant |
| Address: | 234089 Conc 2 WGR N/A , West Grey, N0G 1R0, Grey County |
| Acreage: | 25-49.99 |
| Directions/Cross Streets: | Hwy 6 North of Durham across the Rocky Saugeen bridge. Turn left on Sideroad 15 WGR to Concession 2 |
| Rooms: | 6 |
| Bedrooms: | 4 |
| Bedrooms +: | 0 |
| Family Room: | F |
| Basement: | Partial Base, Unfinished |
| Level/Floor | Room | Length(ft) | Width(ft) | Descriptions | |
| Room 1 | Main | Primary B | 18.24 | 14.99 | 5 Pc Ensuite, Vaulted Ceiling(s), W/O To Deck |
| Room 2 | Main | Kitchen | 24.34 | 9.84 | Breakfast Area, W/O To Porch, West View |
| Room 3 | Main | Living Ro | 18.7 | 11.15 | W/O To Porch, West View, Overlooks Frontyard |
| Room 4 | Main | Mud Room | 6.49 | 6.49 | Combined w/Laundry, W/O To Deck, B/I Closet |
| Room 5 | Main | Laundry | 5.41 | 6.4 | W/O To Deck, Finished, B/I Closet |
| Room 6 | Second | Bedroom 2 | 11.15 | 12.23 | 2 Pc Ensuite, W/O To Deck, West View |
| Room 7 | Second | Bedroom 3 | 12.56 | 7.58 | W/O To Deck, West View |
| Room 8 | Second | Bedroom 4 | 12.23 | 9.41 | Closet, Hardwood Floor |
| Room 9 | Main | Other | 11.68 | 5.58 | B/I Closet, B/I Shelves, B/I Vanity |
| Room 10 | Main | Bathroom | 11.51 | 6.49 | 5 Pc Ensuite, Hardwood Floor, Separate Room |
| Room 11 | Second | Bathroom | 10.23 | 7.74 | 6 Pc Bath, Hardwood Floor, Window |
| Room 12 | Main | Bathroom | 7.35 | 4.33 | 2 Pc Bath, Tile Floor, Window |
| Washroom Type | No. of Pieces | Level |
| Washroom Type 1 | 6 | Second |
| Washroom Type 2 | 5 | Main |
| Washroom Type 3 | 2 | Second |
| Washroom Type 4 | 2 | Main |
| Washroom Type 5 | 0 |
| Total Area: | 0.00 |
| Approximatly Age: | 100+ |
| Property Type: | Farm |
| Style: | 2-Storey |
| Exterior: | Brick |
| (Parking/)Drive: | Private, R |
| Drive Parking Spaces: | 8 |
| Park #1 | |
| Parking Type: | Private, R |
| Park #2 | |
| Parking Type: | Private |
| Park #3 | |
| Parking Type: | Right Of W |
| Pool: | None |
| Other Structures: | Barn, Drive Sh |
| Approximatly Age: | 100+ |
| Approximatly Square Footage: | 2000-2500 |
| Property Features: | School Bus R, Rolling |
| CAC Included: | N |
| Water Included: | N |
| Cabel TV Included: | N |
| Common Elements Included: | N |
| Heat Included: | N |
| Parking Included: | N |
| Condo Tax Included: | N |
| Building Insurance Included: | N |
| Fireplace/Stove: | N |
| Heat Type: | Forced Air |
| Central Air Conditioning: | Central Air |
| Central Vac: | N |
| Laundry Level: | Syste |
| Ensuite Laundry: | F |
| Sewers: | Septic |
| Utilities-Cable: | N |
| Utilities-Hydro: | Y |
$
%
Years
This calculator is for demonstration purposes only. Always consult a professional
financial advisor before making personal financial decisions.
| Although the information displayed is believed to be accurate, no warranties or representations are made of any kind. |
| RE/MAX RIGHT MOVE |
- Listing -1 of 0
|
|

Zulakha Ghafoor
Sales Representative
Dir:
647-269-9646
Bus:
416.898.8932
Fax:
647.955.1168
| Book Showing | Email a Friend |
Jump To:
At a Glance:
| Type: | Freehold - Farm |
| Area: | Grey County |
| Municipality: | West Grey |
| Neighbourhood: | West Grey |
| Style: | 2-Storey |
| Lot Size: | x 2545.00(Feet) |
| Approximate Age: | 100+ |
| Tax: | $6,037 |
| Maintenance Fee: | $0 |
| Beds: | 4 |
| Baths: | 4 |
| Garage: | 0 |
| Fireplace: | N |
| Air Conditioning: | |
| Pool: | None |
Locatin Map:
Payment Calculator:

Listing added to your favorite list
Looking for resale homes?

By agreeing to Terms of Use, you will have ability to search up to 292174 listings and access to richer information than found on REALTOR.ca through my website.



