$714,900
Available - For Sale
Listing ID: X12174559
1267 Dundas Stre , London East, N5W 3B3, Middlesex
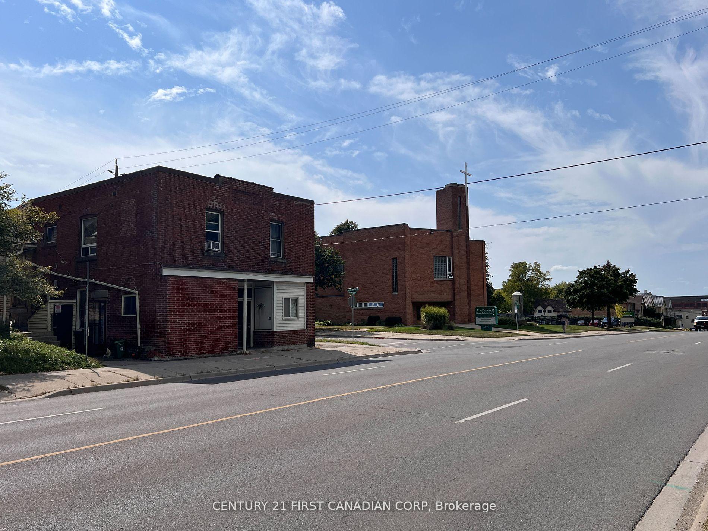
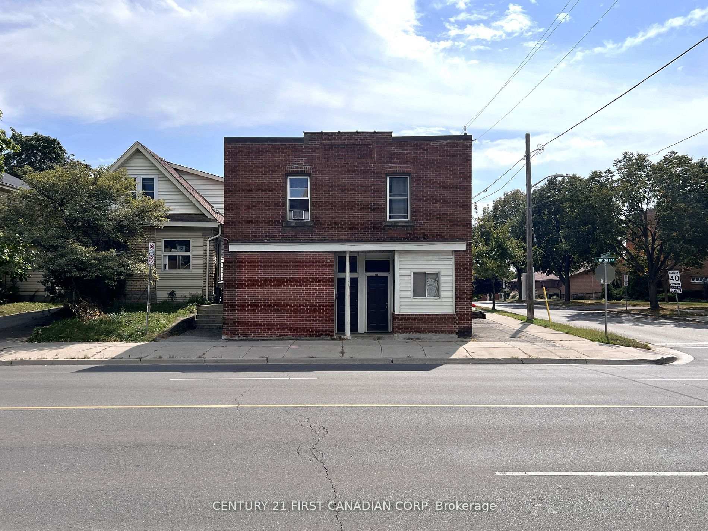
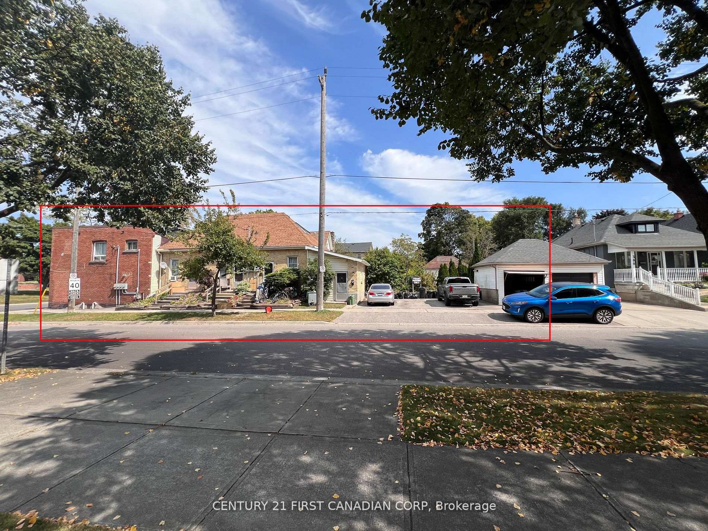
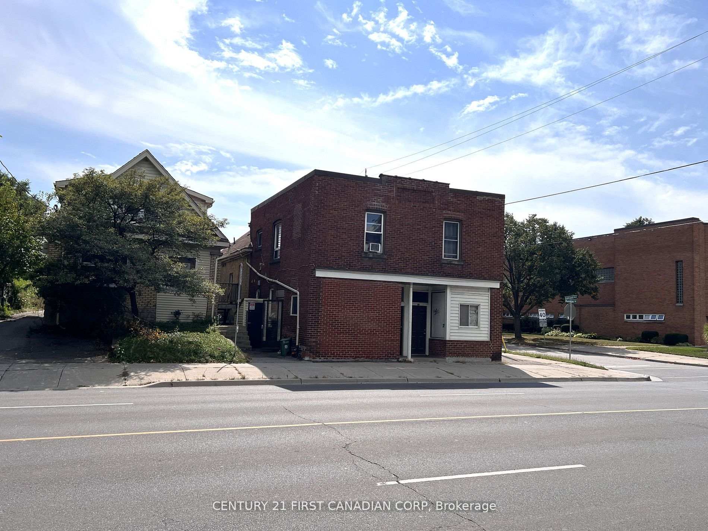
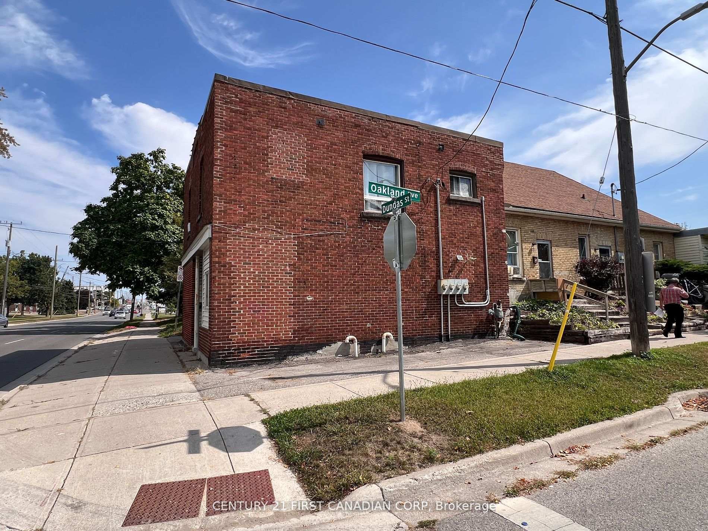
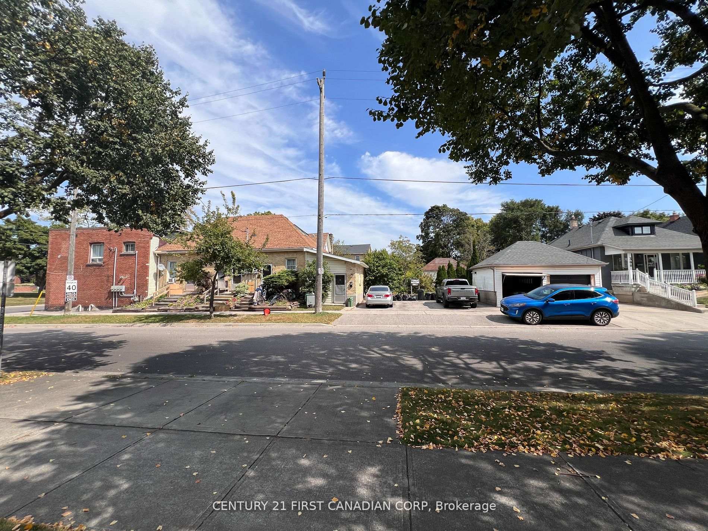
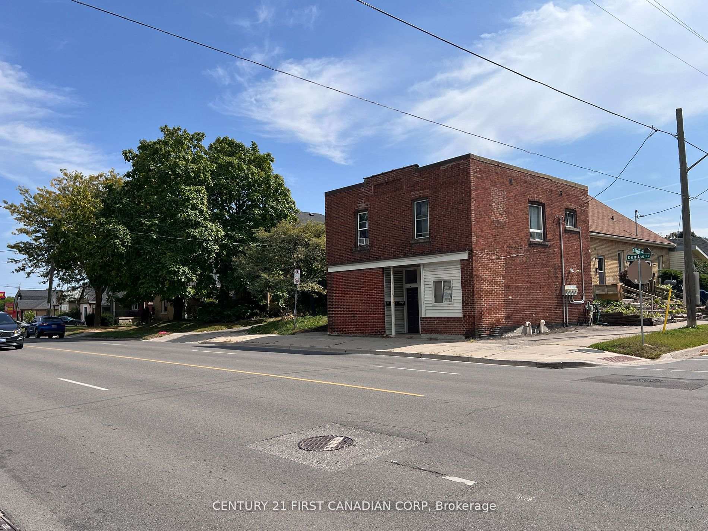
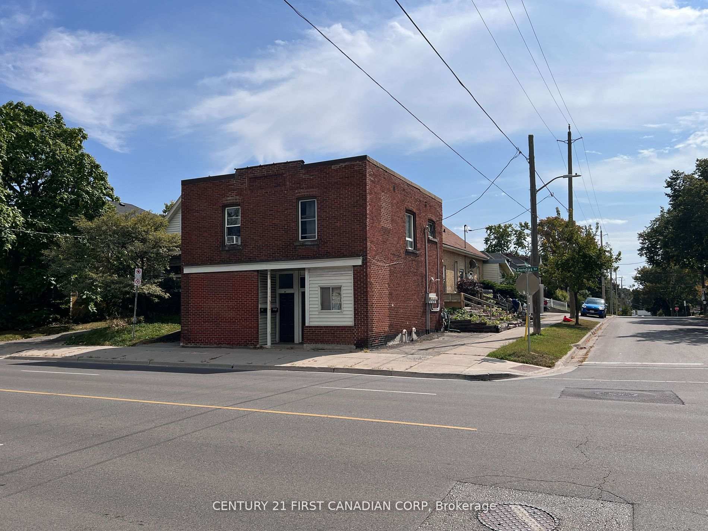
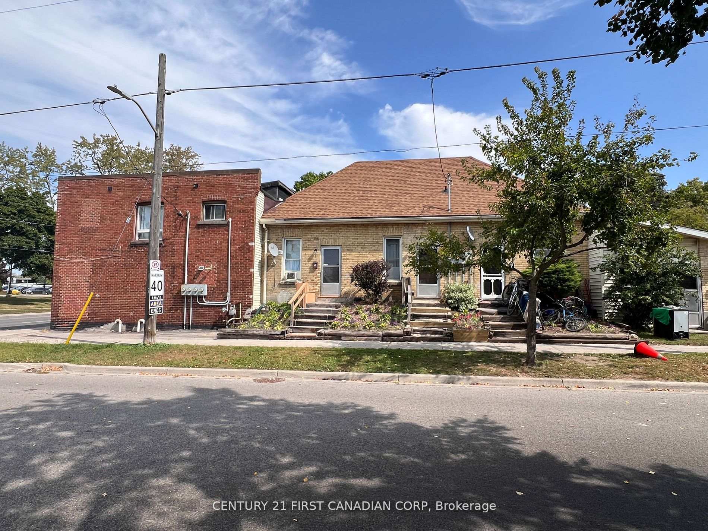
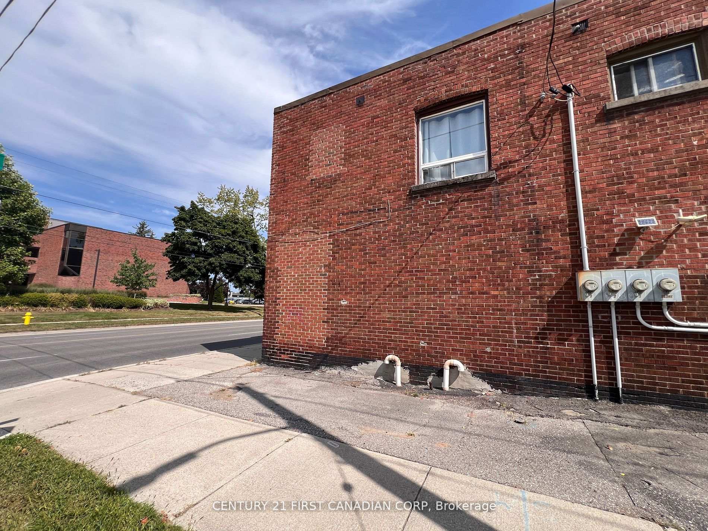
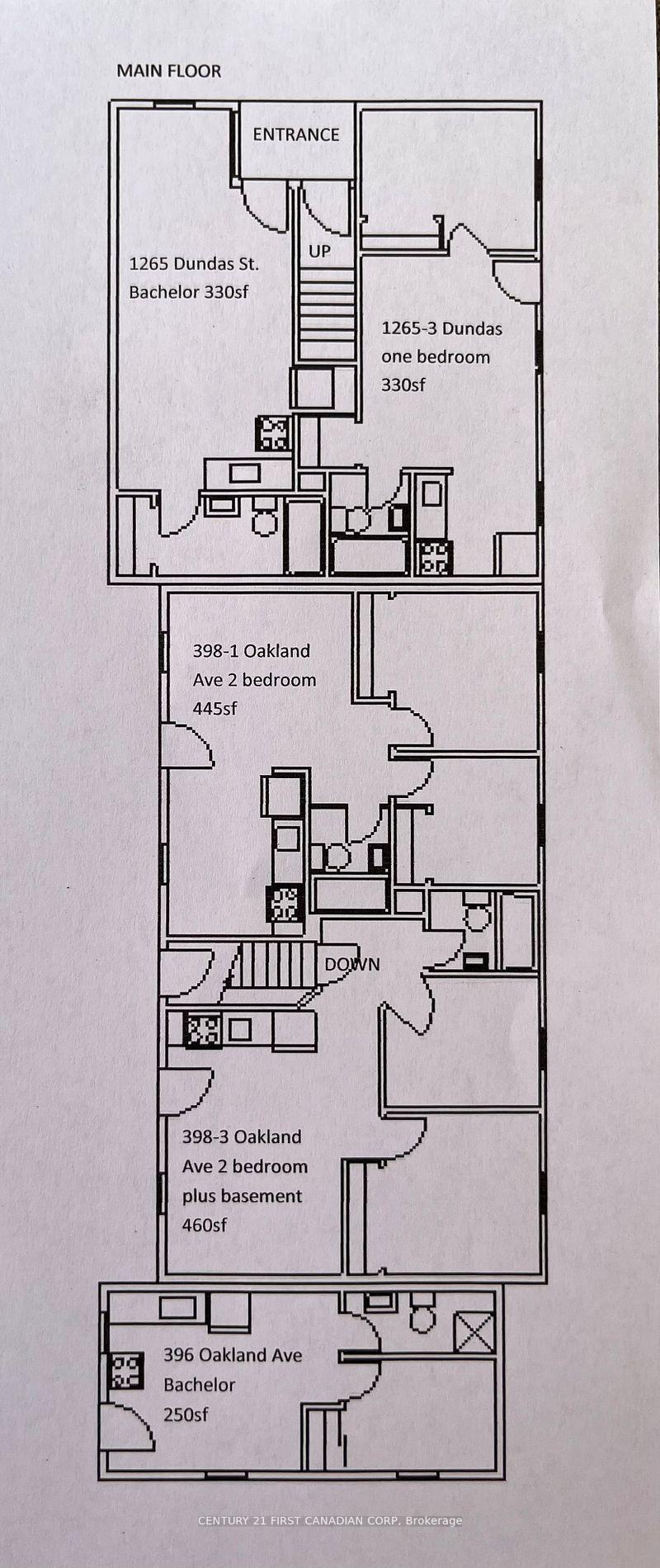
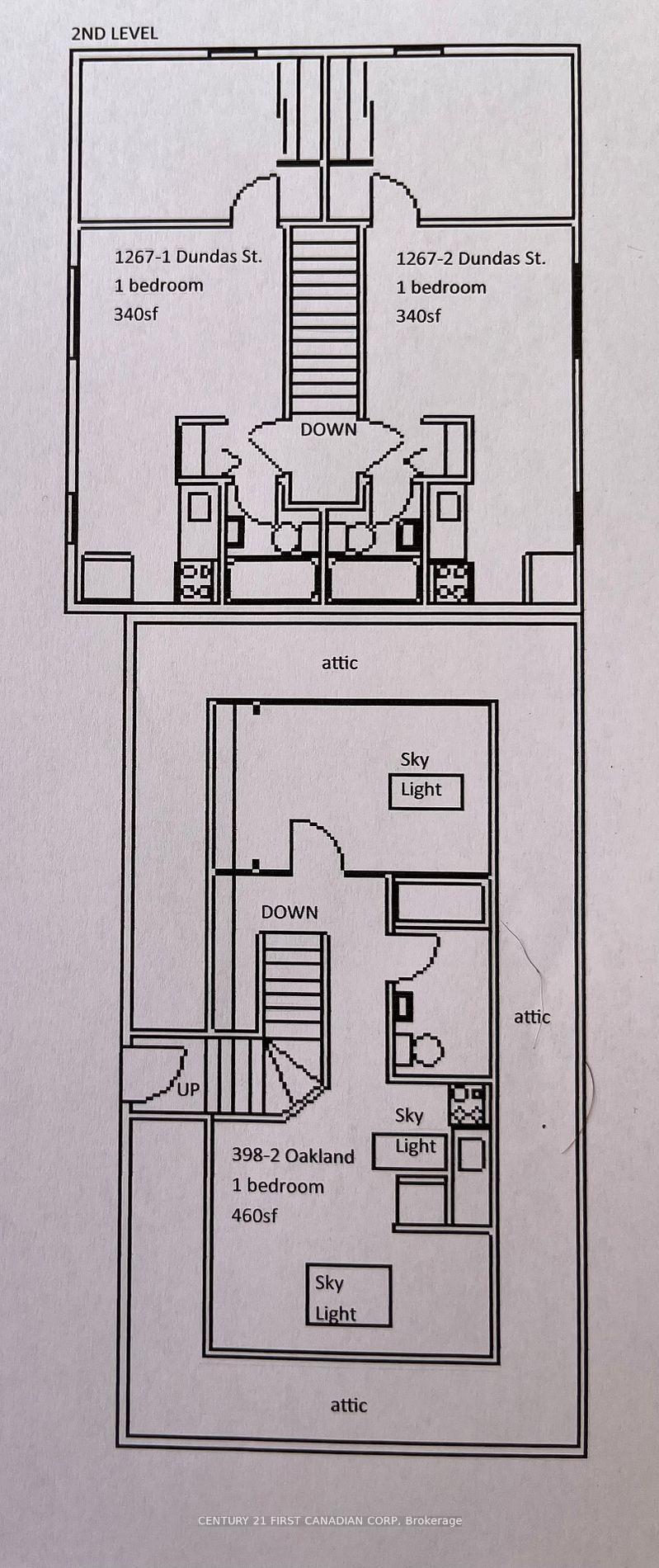
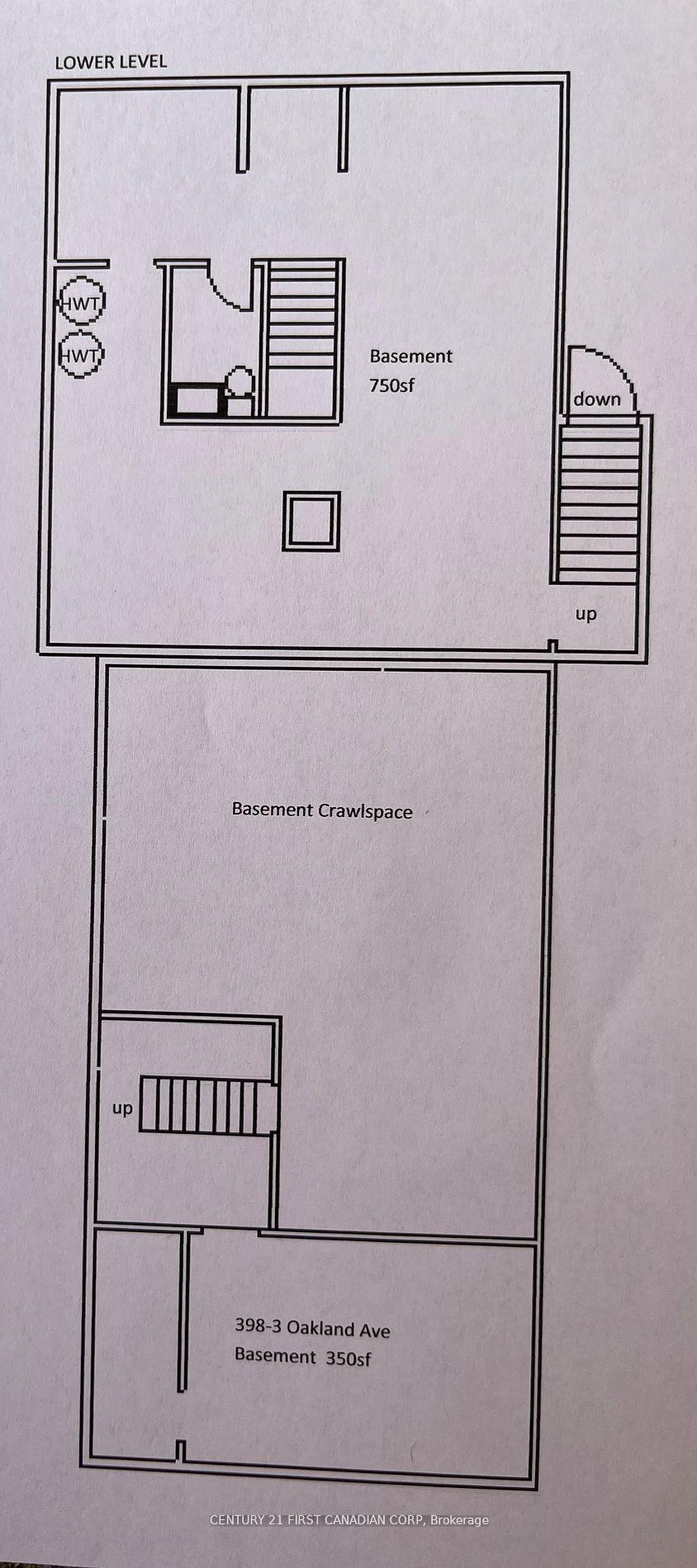













| Affordable 8-Plex Investment with Upside Potential Dundas & Oakland! Located at the corner of Dundas Street and Oakland Avenue, this fully tenanted 8-unit residential building presents a prime opportunity for investors seeking an income property with immediate value-add potential. The property includes five one-bedroom units, two two-bedroom units, and one bachelor unit, all with separately metered hydro, giving future owners flexibility to optimize utility cost recovery. One residential unit, the garage, and the basement space are currently vacant, offering immediate room to increase income. Highlights: 8 total units (5 x 1-bed, 2 x 2-bed, 1 bachelor) Hydro individually metered 5 surface parking spots + single-car garage. Vacant basement under 1265 has 2-piece bath + plumbing for laundry Garage and basement can be rented for storage or workshop space. Many units are currently rented below market rates. Financial Snapshot:Current Gross Income: $61,416 Current Net Income: approx. $28,620 Projected Gross Income: $81,816 .This is an excellent opportunity for hands-on investors or renovators ready to reposition a well-located 8plex in one of Londons accessible, transit-served neighbourhoods. Book your private showing today and unlock the full potential of this income property! |
| Price | $714,900 |
| Taxes: | $10804.00 |
| Assessment Year: | 2025 |
| Occupancy: | Tenant |
| Address: | 1267 Dundas Stre , London East, N5W 3B3, Middlesex |
| Directions/Cross Streets: | Oakland Ave and Dundas St |
| Rooms: | 35 |
| Bedrooms: | 9 |
| Bedrooms +: | 0 |
| Family Room: | F |
| Basement: | Partial Base |
| Washroom Type | No. of Pieces | Level |
| Washroom Type 1 | 3 | |
| Washroom Type 2 | 2 | |
| Washroom Type 3 | 0 | |
| Washroom Type 4 | 0 | |
| Washroom Type 5 | 0 |
| Total Area: | 0.00 |
| Property Type: | Multiplex |
| Style: | Other |
| Exterior: | Brick, Vinyl Siding |
| Garage Type: | Detached |
| (Parking/)Drive: | Private |
| Drive Parking Spaces: | 3 |
| Park #1 | |
| Parking Type: | Private |
| Park #2 | |
| Parking Type: | Private |
| Pool: | None |
| Approximatly Square Footage: | 3500-5000 |
| Property Features: | Public Trans, School Bus Route |
| CAC Included: | N |
| Water Included: | N |
| Cabel TV Included: | N |
| Common Elements Included: | N |
| Heat Included: | N |
| Parking Included: | N |
| Condo Tax Included: | N |
| Building Insurance Included: | N |
| Fireplace/Stove: | N |
| Heat Type: | Baseboard |
| Central Air Conditioning: | None |
| Central Vac: | N |
| Laundry Level: | Syste |
| Ensuite Laundry: | F |
| Sewers: | Sewer |
$
%
Years
This calculator is for demonstration purposes only. Always consult a professional
financial advisor before making personal financial decisions.
| Although the information displayed is believed to be accurate, no warranties or representations are made of any kind. |
| CENTURY 21 FIRST CANADIAN CORP |
- Listing -1 of 0
|
|

Zulakha Ghafoor
Sales Representative
Dir:
647-269-9646
Bus:
416.898.8932
Fax:
647.955.1168
| Book Showing | Email a Friend |
Jump To:
At a Glance:
| Type: | Freehold - Multiplex |
| Area: | Middlesex |
| Municipality: | London East |
| Neighbourhood: | East M |
| Style: | Other |
| Lot Size: | x 126.88(Feet) |
| Approximate Age: | |
| Tax: | $10,804 |
| Maintenance Fee: | $0 |
| Beds: | 9 |
| Baths: | 9 |
| Garage: | 0 |
| Fireplace: | N |
| Air Conditioning: | |
| Pool: | None |
Locatin Map:
Payment Calculator:

Listing added to your favorite list
Looking for resale homes?

By agreeing to Terms of Use, you will have ability to search up to 292174 listings and access to richer information than found on REALTOR.ca through my website.



