$4,150,000
Available - For Sale
Listing ID: X12183173
15886 Niagara Park , Niagara-on-the-Lake, L0S 1J0, Niagara
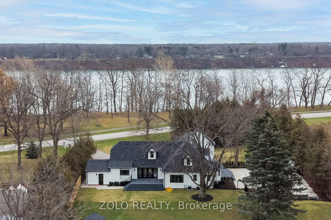
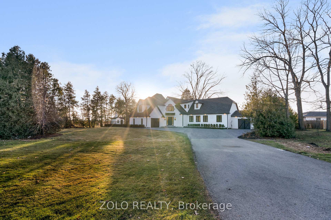
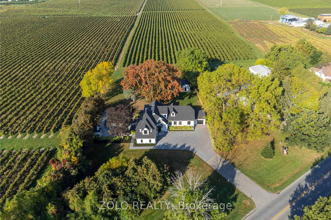
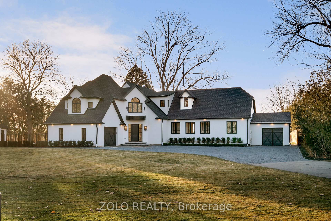

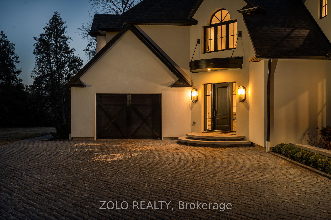
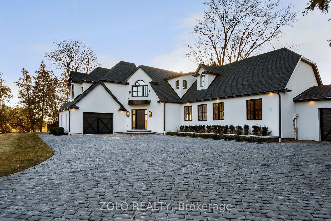
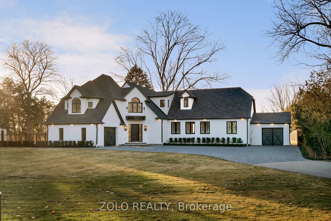
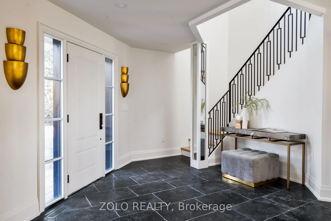
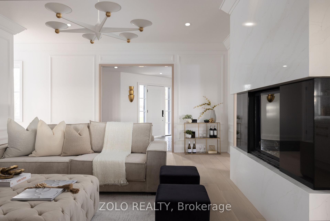
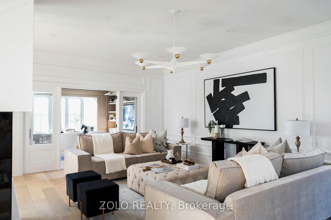
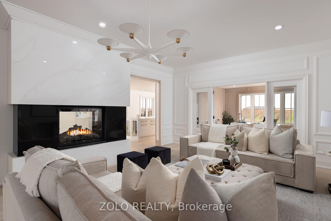
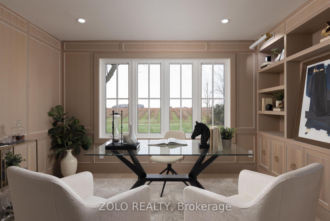
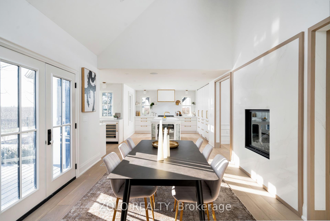
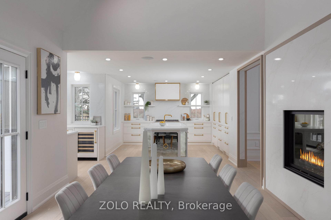
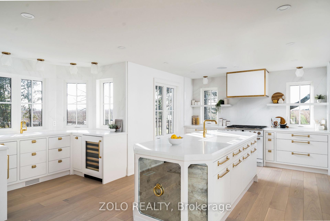
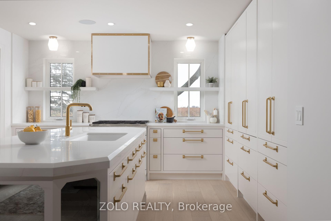
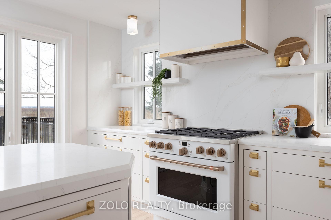
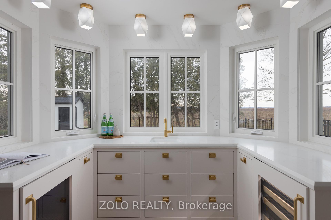
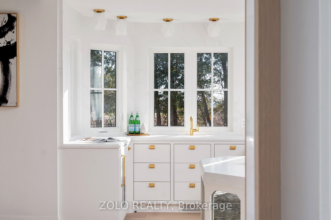
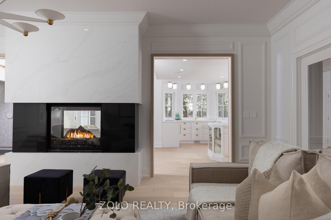
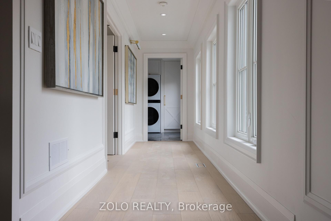

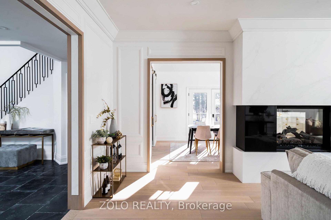
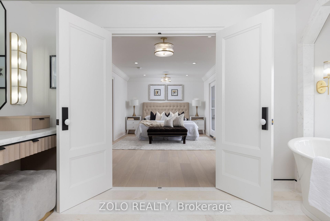
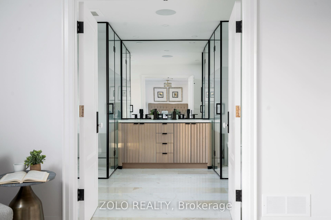
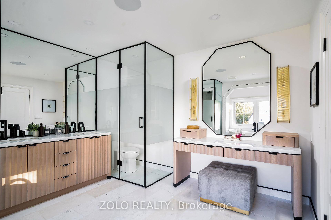
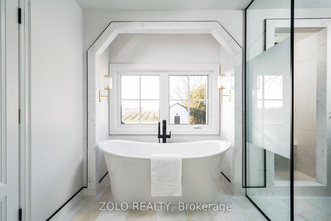
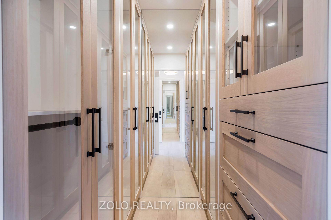
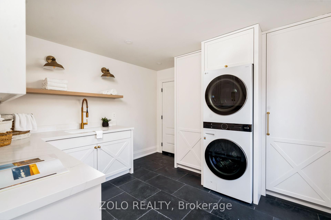
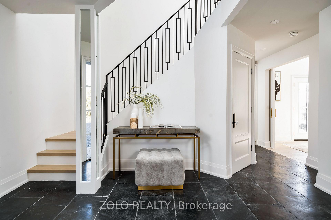
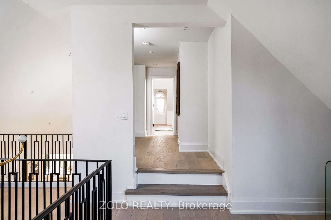
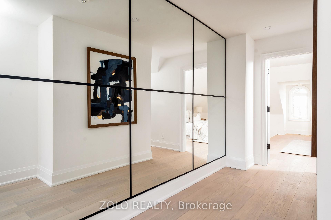
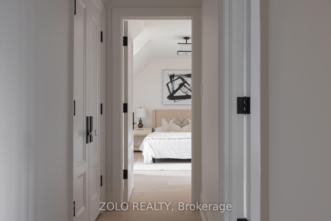
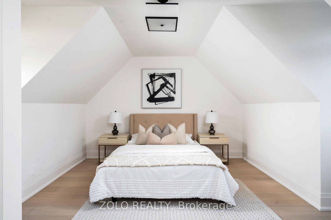
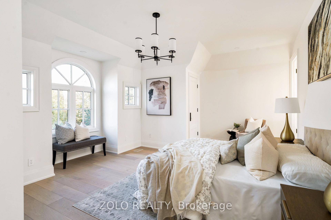
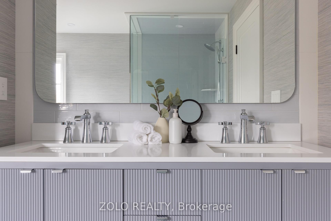
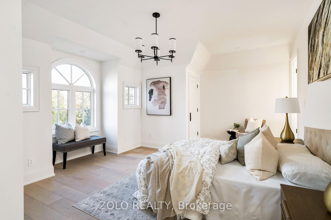
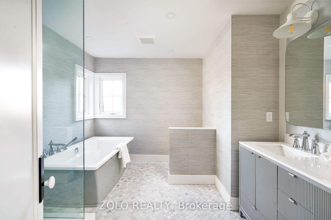
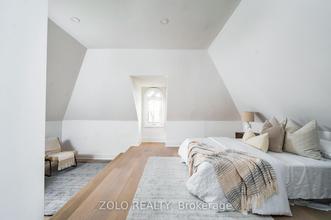
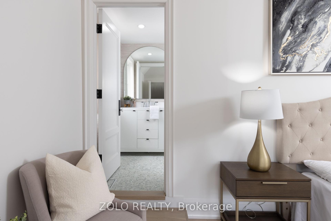
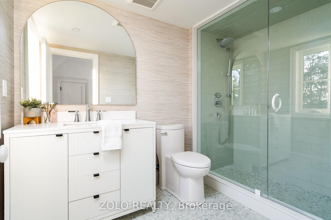
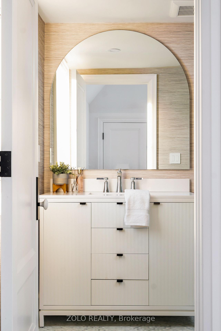

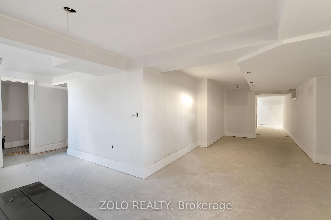
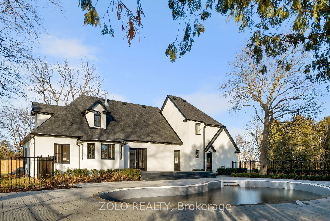
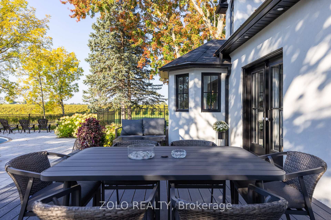
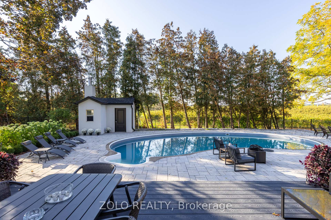
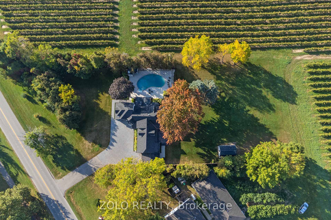
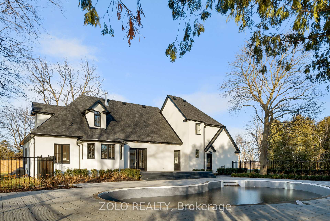


















































| Imagine living in wine country amidst a vineyard and picturesque river setting! This impressive 3000+ +sq. ft extensively renovated Chateau inspired home offers that idyllic lifestyle.With elegant street appeal beginning with the impressive stone driveway this home is wrapped in new white stucco accented handsomely with black windows and light fixtures echoing old world charm.Brimming with natural light and luxurious bespoke touches this property truly needs to be experienced to be appreciated.From the artful mill work, pristine custom kitchen accessorised with unique brass hardware, gleaming counter tops and top of the line appliances to beautiful white oak floor floors throughout, the details are plentiful.Upon entering foyer, the living room, dining room and office reveal themselves, one space flowing into the other with custom doors to create more privacy and french doors off the dining room for alfresco dining. Completing the main floor, the convenience of the peaceful owner's retreat, featuring a lux en suite bathroom, his and hers closets and a private outdoor sitting area with views of the neighbouring vineyard.Upstairs, the spacious well appointed guest suite is nestled away from the 3 additional bedrooms and hall bathroom.The grounds feature a sprawling lawn with mature trees, lovely perennial gardens, private reconditioned swimming pool , punctuated with outdoor sitting areas.Imagine, hosting family and friends in this exquisite home, enjoying scenic bike rides along the river, wine tasting at the regions finest vineyards and taking in all the very best Niagara on the Lake has to offer. |
| Price | $4,150,000 |
| Taxes: | $8717.08 |
| Occupancy: | Owner+T |
| Address: | 15886 Niagara Park , Niagara-on-the-Lake, L0S 1J0, Niagara |
| Directions/Cross Streets: | EandW Line and Niagara Parkway |
| Rooms: | 10 |
| Bedrooms: | 4 |
| Bedrooms +: | 0 |
| Family Room: | T |
| Basement: | Partially Fi |
| Level/Floor | Room | Length(ft) | Width(ft) | Descriptions | |
| Room 1 | Main | Living Ro | 34.44 | 15.74 | 2 Way Fireplace, Hardwood Floor, Double Doors |
| Room 2 | Main | Dining Ro | 22.96 | 15.58 | Walk-Out, Hardwood Floor, 2 Way Fireplace |
| Room 3 | Main | Kitchen | 14.43 | 11.32 | Centre Island, Hardwood Floor, Quartz Counter |
| Room 4 | Main | Library | 12.79 | 11.15 | Hardwood Floor, B/I Bookcase, Pot Lights |
| Room 5 | Main | Primary B | 19.19 | 10.99 | 5 Pc Ensuite, Hardwood Floor, His and Hers Closets |
| Room 6 | Main | Laundry | 16.99 | 16.99 | B/I Shelves |
| Room 7 | Second | Bedroom 2 | 18.07 | 14.37 | 4 Pc Ensuite, Hardwood Floor, Walk-In Closet(s) |
| Room 8 | Second | Bedroom 3 | 21.09 | 17.88 | |
| Room 9 | Second | Bedroom 4 | 18.07 | 16.17 | Hardwood Floor, Closet |
| Room 10 | Lower | Recreatio | 29.03 | 19.68 |
| Washroom Type | No. of Pieces | Level |
| Washroom Type 1 | 2 | Main |
| Washroom Type 2 | 5 | Main |
| Washroom Type 3 | 5 | Second |
| Washroom Type 4 | 4 | Second |
| Washroom Type 5 | 0 | |
| Washroom Type 6 | 2 | Main |
| Washroom Type 7 | 5 | Main |
| Washroom Type 8 | 5 | Second |
| Washroom Type 9 | 4 | Second |
| Washroom Type 10 | 0 | |
| Washroom Type 11 | 2 | Main |
| Washroom Type 12 | 5 | Main |
| Washroom Type 13 | 5 | Second |
| Washroom Type 14 | 4 | Second |
| Washroom Type 15 | 0 |
| Total Area: | 0.00 |
| Property Type: | Detached |
| Style: | 2-Storey |
| Exterior: | Stucco (Plaster) |
| Garage Type: | Attached |
| Drive Parking Spaces: | 6 |
| Pool: | Inground |
| Approximatly Square Footage: | 3000-3500 |
| CAC Included: | N |
| Water Included: | N |
| Cabel TV Included: | N |
| Common Elements Included: | N |
| Heat Included: | N |
| Parking Included: | N |
| Condo Tax Included: | N |
| Building Insurance Included: | N |
| Fireplace/Stove: | Y |
| Heat Type: | Forced Air |
| Central Air Conditioning: | Central Air |
| Central Vac: | Y |
| Laundry Level: | Syste |
| Ensuite Laundry: | F |
| Sewers: | Septic |
$
%
Years
This calculator is for demonstration purposes only. Always consult a professional
financial advisor before making personal financial decisions.
| Although the information displayed is believed to be accurate, no warranties or representations are made of any kind. |
| ZOLO REALTY |
- Listing -1 of 0
|
|

Zulakha Ghafoor
Sales Representative
Dir:
647-269-9646
Bus:
416.898.8932
Fax:
647.955.1168
| Virtual Tour | Book Showing | Email a Friend |
Jump To:
At a Glance:
| Type: | Freehold - Detached |
| Area: | Niagara |
| Municipality: | Niagara-on-the-Lake |
| Neighbourhood: | 103 - River |
| Style: | 2-Storey |
| Lot Size: | x 144.00(Feet) |
| Approximate Age: | |
| Tax: | $8,717.08 |
| Maintenance Fee: | $0 |
| Beds: | 4 |
| Baths: | 4 |
| Garage: | 0 |
| Fireplace: | Y |
| Air Conditioning: | |
| Pool: | Inground |
Locatin Map:
Payment Calculator:

Listing added to your favorite list
Looking for resale homes?

By agreeing to Terms of Use, you will have ability to search up to 299815 listings and access to richer information than found on REALTOR.ca through my website.



