$679,000
Available - For Sale
Listing ID: X12211824
49 Cohoe Stre , Welland, L3B 3V2, Niagara
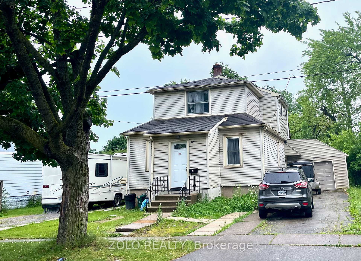
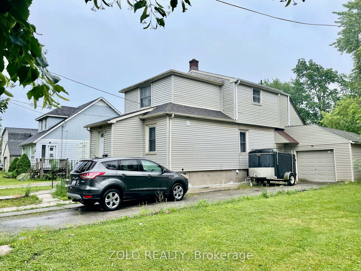
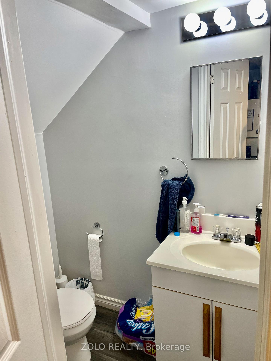
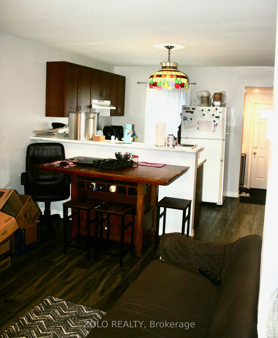
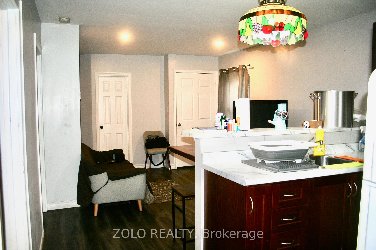
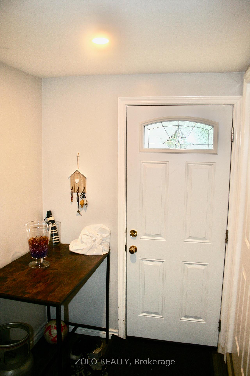
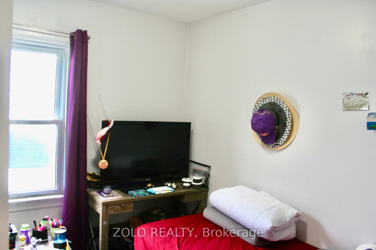
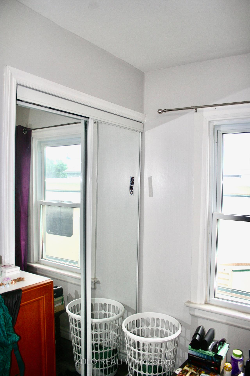
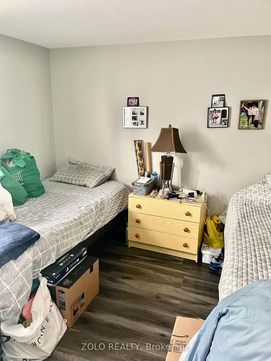
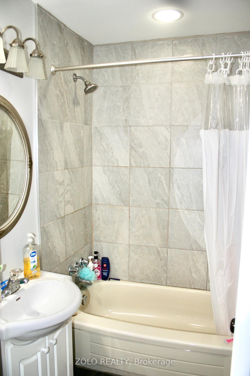
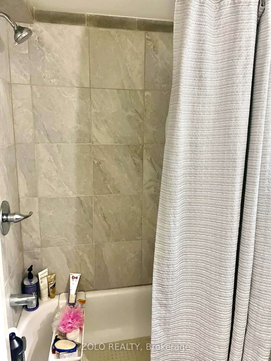
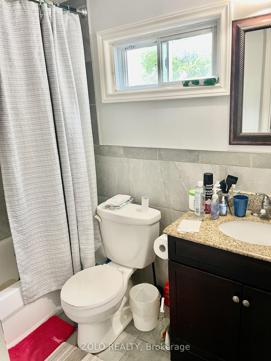
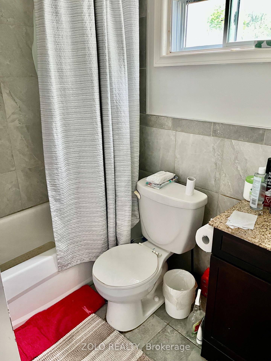
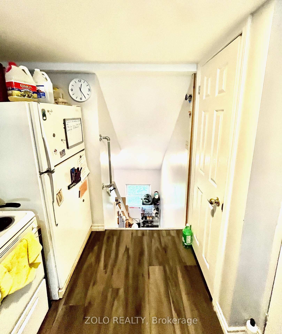
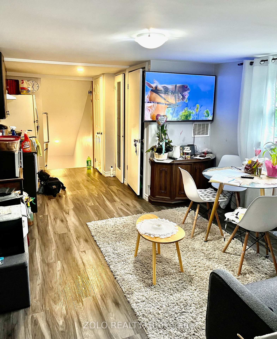
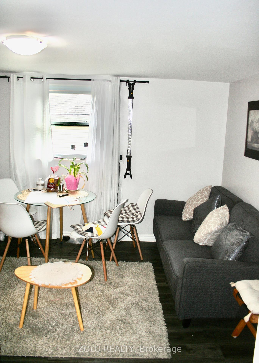
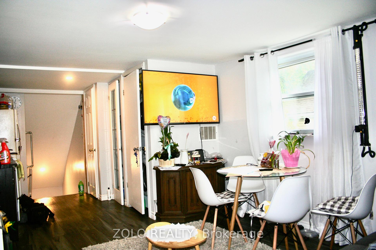
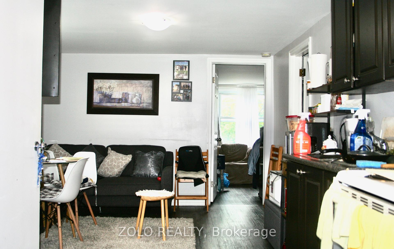
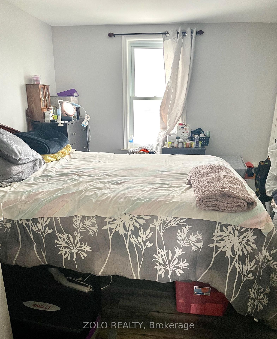
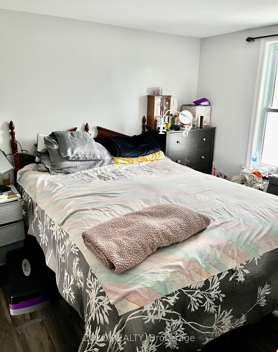
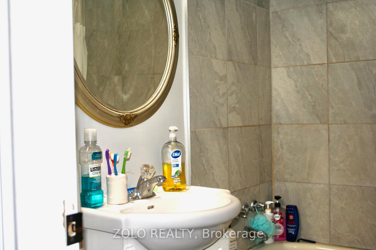
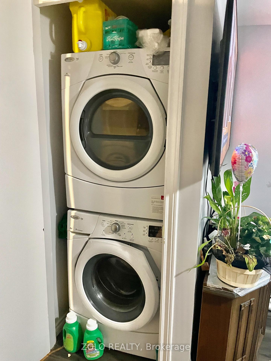
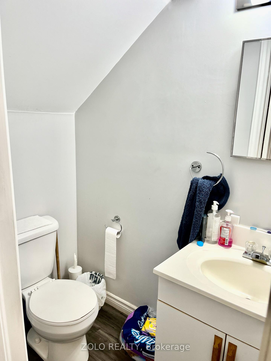
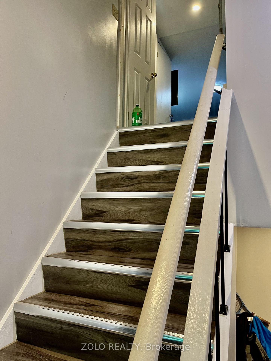
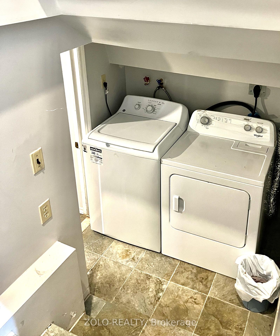
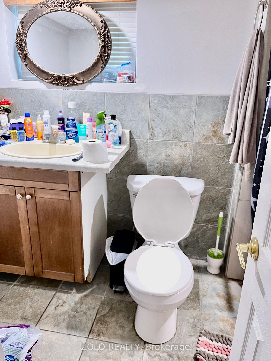
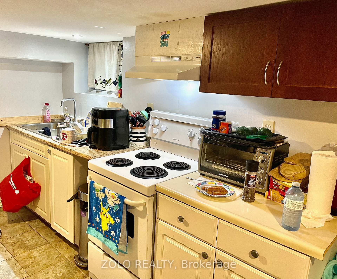

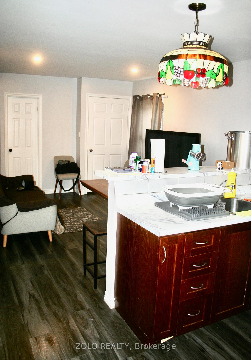
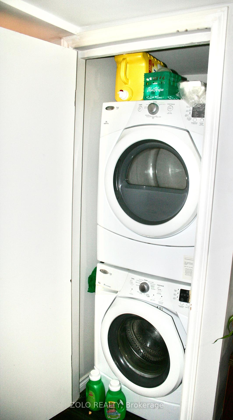
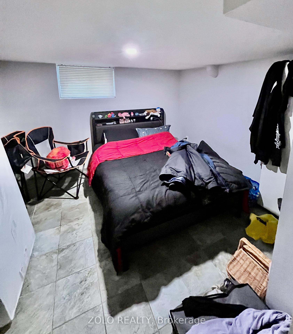
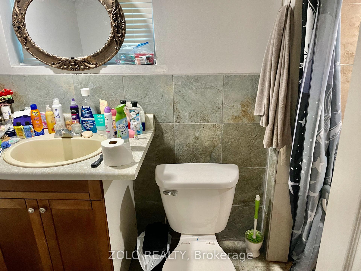
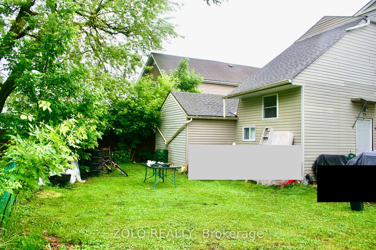
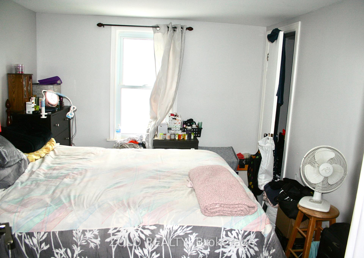

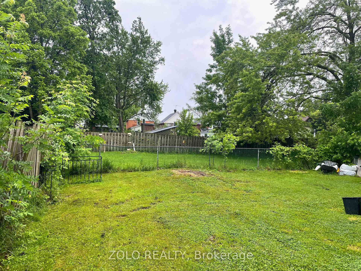
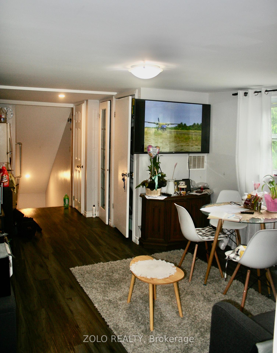





































| Great downtown Investment opportunity! Legal duplex with RL2 zoning. Attached garage. 2 driveways on both sides of property providing ample parking. Upgrades includes roof, kitchens, siding, furnace & AC. 2 separate hydro and gas meters, 2 owned hot water tanks. Main floor consists of foyer, open concept kitchen & living with breakfast bar, laminate throughout, 3 bedrooms w/closets, 4pc bath. 2nd floor consists of open concept living & kitchen, 2 bedrooms 4pc bathroom, powder room and laundry. Basement consists of open concept living/kitchen, bedroom, 3 pc bathroom. Laundry on lower level. There's a bright den in between levels.Property is currently tenanted. Min 24hr notice for showings. |
| Price | $679,000 |
| Taxes: | $2357.95 |
| Occupancy: | Tenant |
| Address: | 49 Cohoe Stre , Welland, L3B 3V2, Niagara |
| Acreage: | < .50 |
| Directions/Cross Streets: | N on Main St, W of McAlpine Ave N |
| Rooms: | 13 |
| Bedrooms: | 5 |
| Bedrooms +: | 1 |
| Family Room: | F |
| Basement: | Finished, Separate Ent |
| Level/Floor | Room | Length(ft) | Width(ft) | Descriptions | |
| Room 1 | Main | Living Ro | 14.17 | 11.68 | Laminate, Open Concept |
| Room 2 | Main | Kitchen | 11.68 | 11.48 | Laminate, Breakfast Bar, Combined w/Living |
| Room 3 | Main | Bedroom | 8.66 | 7.77 | Laminate, Window, Closet |
| Room 4 | Main | Bedroom 2 | 8.53 | 7.58 | Laminate, Window, Closet |
| Room 5 | Main | Bedroom 3 | 9.09 | 8.99 | Laminate, Window, Closet |
| Room 6 | Main | Bathroom | 6.13 | 4.53 | 4 Pc Bath |
| Room 7 | Second | Kitchen | 9.12 | 7.18 | Laminate, Open Concept, Combined w/Living |
| Room 8 | Second | Living Ro | 11.18 | 10.76 | Laminate, Combined w/Kitchen, Window |
| Room 9 | Second | Bedroom | 16.07 | 11.68 | Laminate, Window, Closet |
| Room 10 | Second | Bedroom 2 | 11.41 | 8.23 | Laminate, Closet, 4 Pc Ensuite |
| Room 11 | Second | Powder Ro | 4.92 | 3.61 | |
| Room 12 | Second | Laundry | 3.28 | 3.28 | |
| Room 13 | Basement | Living Ro | 13.28 | 8.2 | Tile Floor, Combined w/Kitchen |
| Room 14 | Basement | Kitchen | 9.91 | 8.2 | Tile Floor, Double Sink |
| Room 15 | Basement | Bedroom | 10.17 | 9.64 | Tile Floor, Window |
| Washroom Type | No. of Pieces | Level |
| Washroom Type 1 | 4 | Main |
| Washroom Type 2 | 4 | Second |
| Washroom Type 3 | 2 | Second |
| Washroom Type 4 | 3 | Basement |
| Washroom Type 5 | 1 | In Betwe |
| Washroom Type 6 | 4 | Main |
| Washroom Type 7 | 4 | Second |
| Washroom Type 8 | 2 | Second |
| Washroom Type 9 | 3 | Basement |
| Washroom Type 10 | 1 | In Betwe |
| Total Area: | 0.00 |
| Property Type: | Duplex |
| Style: | 2-Storey |
| Exterior: | Vinyl Siding |
| Garage Type: | Attached |
| (Parking/)Drive: | Private Do |
| Drive Parking Spaces: | 6 |
| Park #1 | |
| Parking Type: | Private Do |
| Park #2 | |
| Parking Type: | Private Do |
| Pool: | None |
| Approximatly Square Footage: | 1100-1500 |
| Property Features: | Public Trans |
| CAC Included: | N |
| Water Included: | N |
| Cabel TV Included: | N |
| Common Elements Included: | N |
| Heat Included: | N |
| Parking Included: | N |
| Condo Tax Included: | N |
| Building Insurance Included: | N |
| Fireplace/Stove: | N |
| Heat Type: | Forced Air |
| Central Air Conditioning: | Central Air |
| Central Vac: | N |
| Laundry Level: | Syste |
| Ensuite Laundry: | F |
| Sewers: | Sewer |
$
%
Years
This calculator is for demonstration purposes only. Always consult a professional
financial advisor before making personal financial decisions.
| Although the information displayed is believed to be accurate, no warranties or representations are made of any kind. |
| ZOLO REALTY |
- Listing -1 of 0
|
|

Zulakha Ghafoor
Sales Representative
Dir:
647-269-9646
Bus:
416.898.8932
Fax:
647.955.1168
| Book Showing | Email a Friend |
Jump To:
At a Glance:
| Type: | Freehold - Duplex |
| Area: | Niagara |
| Municipality: | Welland |
| Neighbourhood: | 768 - Welland Downtown |
| Style: | 2-Storey |
| Lot Size: | x 93.57(Feet) |
| Approximate Age: | |
| Tax: | $2,357.95 |
| Maintenance Fee: | $0 |
| Beds: | 5+1 |
| Baths: | 5 |
| Garage: | 0 |
| Fireplace: | N |
| Air Conditioning: | |
| Pool: | None |
Locatin Map:
Payment Calculator:

Listing added to your favorite list
Looking for resale homes?

By agreeing to Terms of Use, you will have ability to search up to 298866 listings and access to richer information than found on REALTOR.ca through my website.



