$610,000
Available - For Sale
Listing ID: W12211748
714 The West Mall N/A , Toronto, M9C 4X1, Toronto

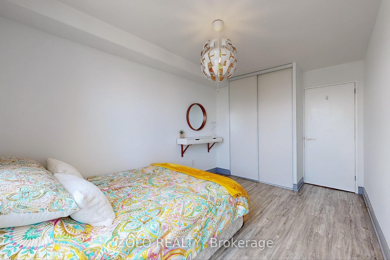
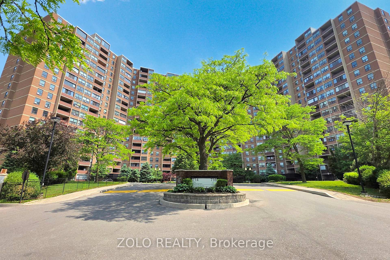
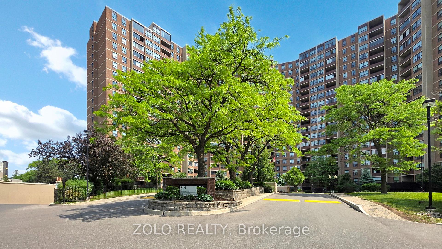
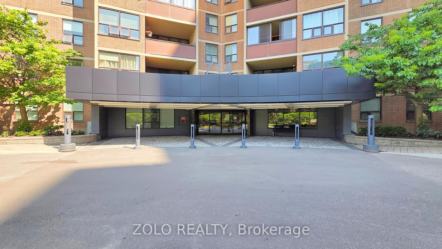
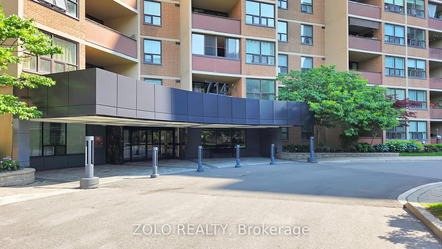
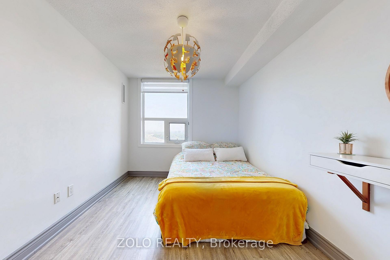

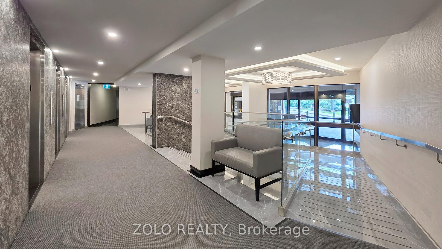
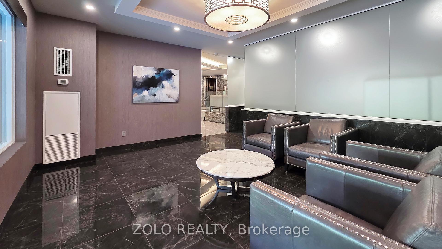
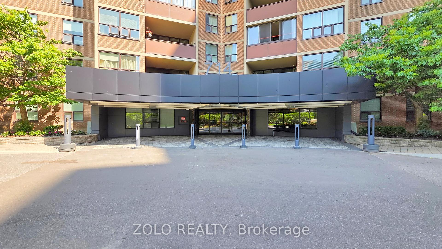
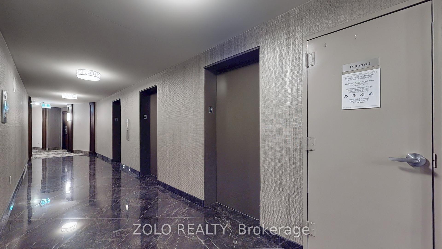
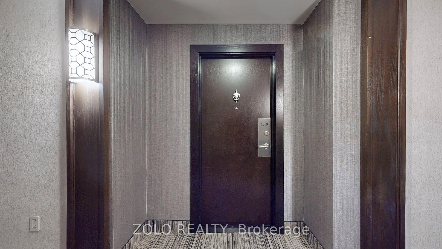
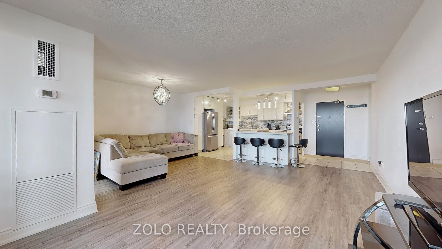
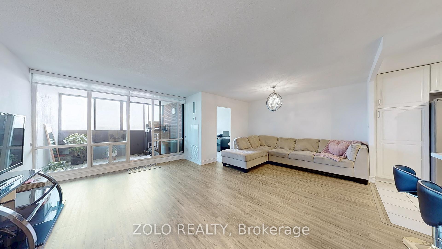
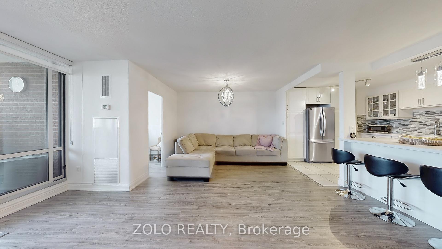

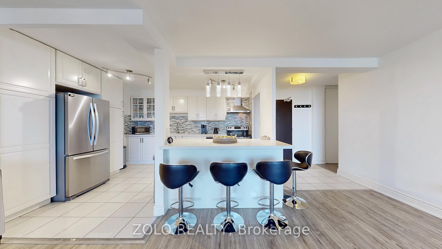
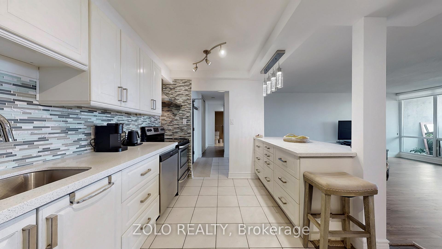
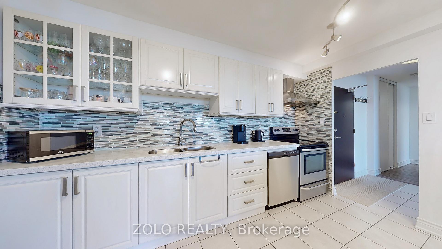


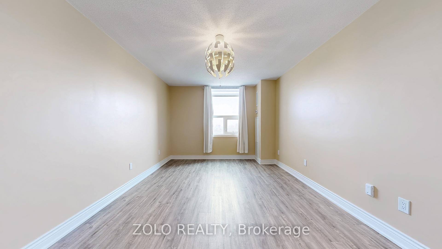
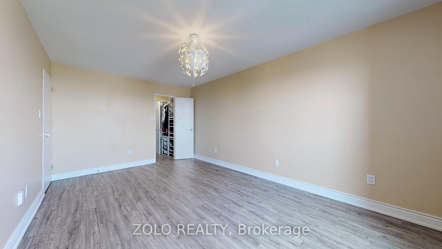
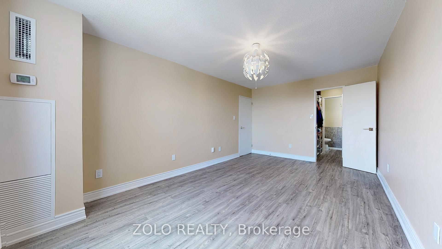
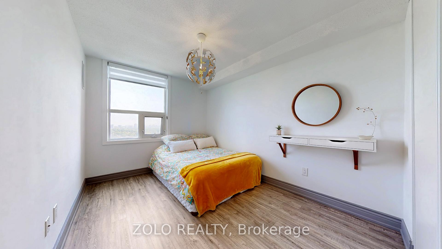
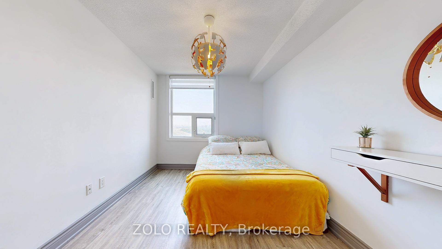

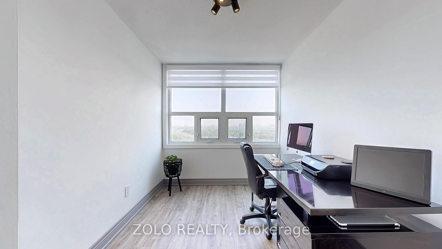
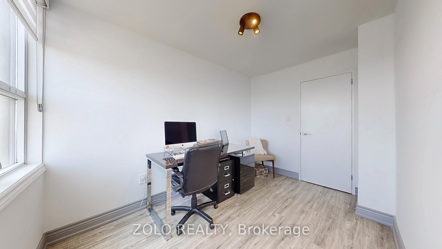
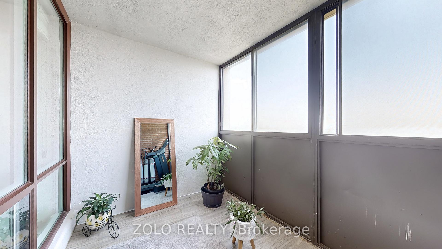
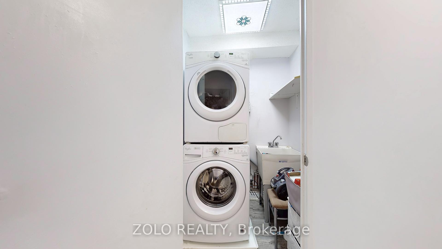
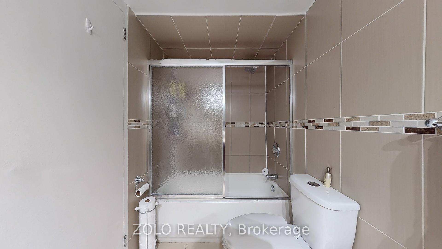
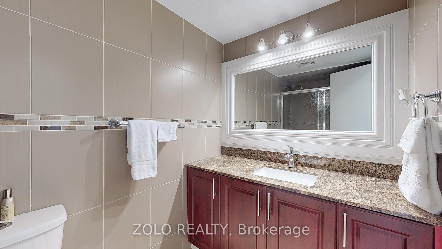



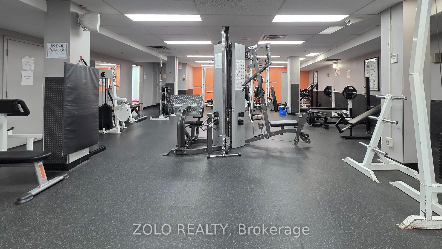
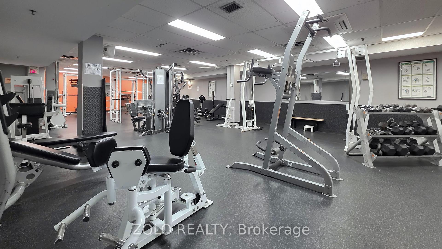
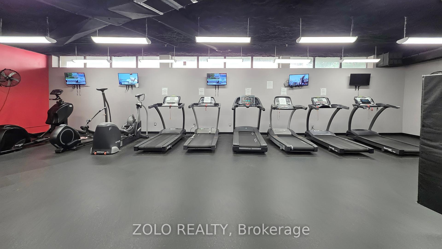
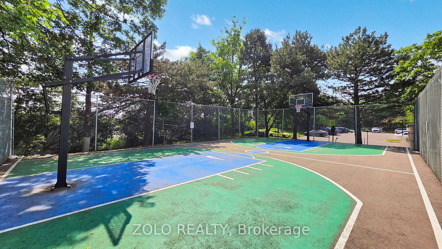
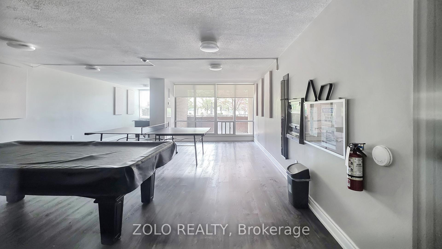
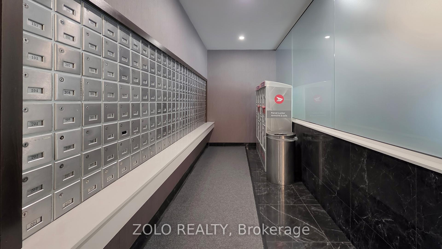
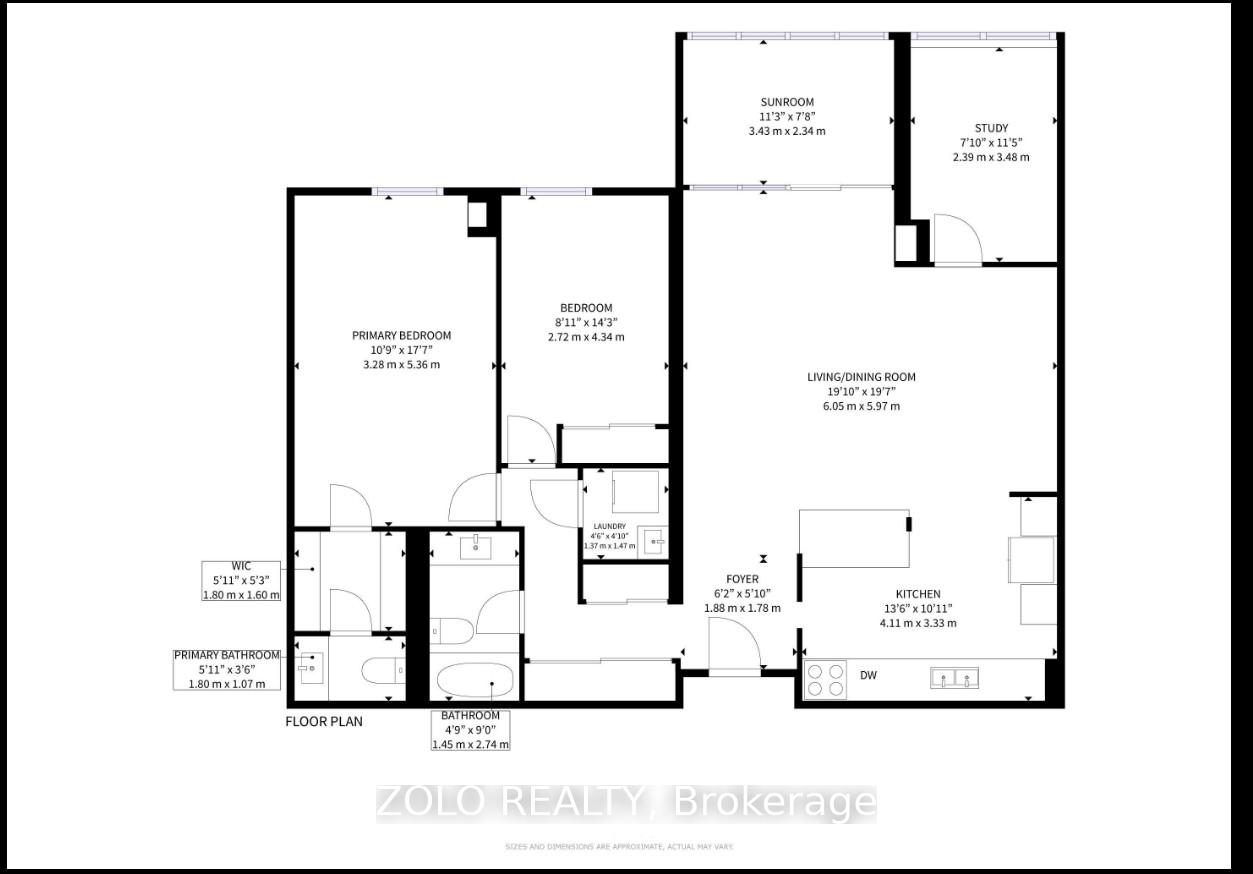














































| Welcome to your dream home! This beautifully laid-out 2-bedroom plus spacious den offers the perfect blend of functionality and style. The open-concept kitchen is flooded with natural light, featuring ample counter space ideal for casual breakfasts or entertaining like a pro. It offers a fully enclosed balcony with elegant wooden flooring a year-round retreat perfect for morning coffee or evening relaxation, no matter the season. This well-managed building is renowned for its exceptional amenities and all-inclusive maintenance fees, covering all your utilities, high-speed internet, and even cable TV (Crave +STAR) a truly hassle-free lifestyle. Enjoy resort-style living with indoor and outdoor pools, tennis and basketball courts, a fully equipped gym, sauna, BBQ areas, party room, lounge, and games room with billiards and ping pong tables. The beautifully landscaped gardens, on-site car wash, and 24-hour security complete this unbeatable package. Perfectly located close to the airport, Centennial Park, public transit, Sherway Off Gardens Shopping Centre, and within walking distance to elementary and high schools. Along with easy access to Highways 427 & 401 - commuting is a breeze. Whether you're a family, young professional, or downsizer this home offers it all. Don't miss this opportunity to live in comfort, convenience, and style! |
| Price | $610,000 |
| Taxes: | $1474.00 |
| Assessment Year: | 2024 |
| Occupancy: | Owner |
| Address: | 714 The West Mall N/A , Toronto, M9C 4X1, Toronto |
| Postal Code: | M9C 4X1 |
| Province/State: | Toronto |
| Directions/Cross Streets: | Rathburn Rd and The West Mall |
| Level/Floor | Room | Length(ft) | Width(ft) | Descriptions | |
| Room 1 | Main | Bedroom | 10.76 | 17.58 | |
| Room 2 | Main | Bedroom | 8.92 | 14.24 | |
| Room 3 | Main | Bathroom | 3.54 | 3.51 | 2 Pc Ensuite |
| Room 4 | Main | Bathroom | 4.76 | 8.99 | 4 Pc Bath |
| Room 5 | Main | Living Ro | 19.84 | 19.58 | |
| Room 6 | Main | Kitchen | 13.48 | 10.92 | |
| Room 7 | Main | Den | 7.84 | 11.41 | |
| Room 8 | Main | Foyer | 6.17 | 5.84 | |
| Room 9 | Main | Laundry | 4.49 | 4.82 | |
| Room 10 | Main | Sunroom | 11.25 | 7.68 |
| Washroom Type | No. of Pieces | Level |
| Washroom Type 1 | 2 | |
| Washroom Type 2 | 4 | |
| Washroom Type 3 | 0 | |
| Washroom Type 4 | 0 | |
| Washroom Type 5 | 0 | |
| Washroom Type 6 | 2 | |
| Washroom Type 7 | 4 | |
| Washroom Type 8 | 0 | |
| Washroom Type 9 | 0 | |
| Washroom Type 10 | 0 | |
| Washroom Type 11 | 2 | |
| Washroom Type 12 | 4 | |
| Washroom Type 13 | 0 | |
| Washroom Type 14 | 0 | |
| Washroom Type 15 | 0 |
| Total Area: | 0.00 |
| Washrooms: | 2 |
| Heat Type: | Forced Air |
| Central Air Conditioning: | Central Air |
$
%
Years
This calculator is for demonstration purposes only. Always consult a professional
financial advisor before making personal financial decisions.
| Although the information displayed is believed to be accurate, no warranties or representations are made of any kind. |
| ZOLO REALTY |
- Listing -1 of 0
|
|

Zulakha Ghafoor
Sales Representative
Dir:
647-269-9646
Bus:
416.898.8932
Fax:
647.955.1168
| Virtual Tour | Book Showing | Email a Friend |
Jump To:
At a Glance:
| Type: | Com - Condo Apartment |
| Area: | Toronto |
| Municipality: | Toronto W08 |
| Neighbourhood: | Eringate-Centennial-West Deane |
| Style: | Apartment |
| Lot Size: | x 0.00() |
| Approximate Age: | |
| Tax: | $1,474 |
| Maintenance Fee: | $1,096.44 |
| Beds: | 2 |
| Baths: | 2 |
| Garage: | 0 |
| Fireplace: | N |
| Air Conditioning: | |
| Pool: |
Locatin Map:
Payment Calculator:

Listing added to your favorite list
Looking for resale homes?

By agreeing to Terms of Use, you will have ability to search up to 298866 listings and access to richer information than found on REALTOR.ca through my website.



