$325,000
Available - For Sale
Listing ID: X12214087
3388 Marcellus Road , South Dundas, K0C 2H0, Stormont, Dundas

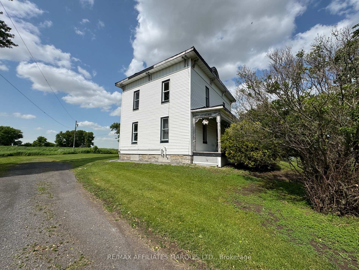
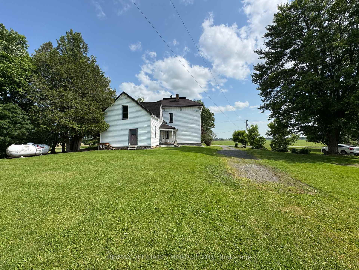
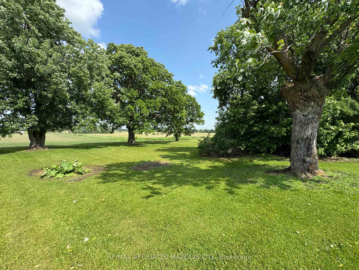
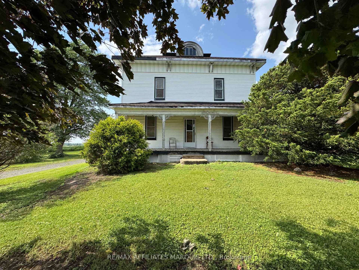
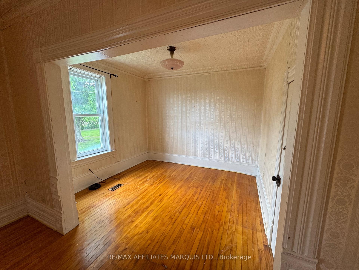

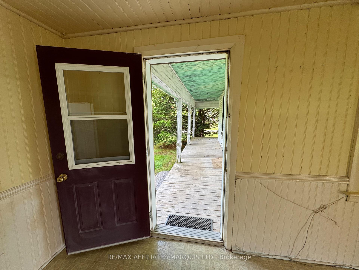
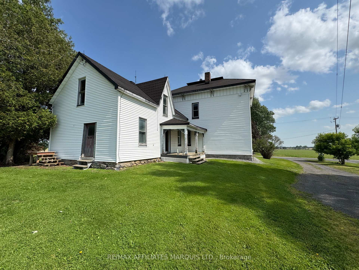

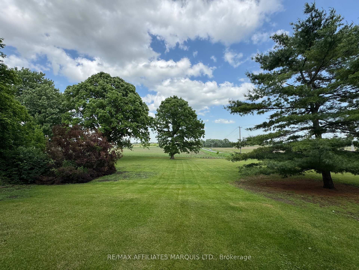

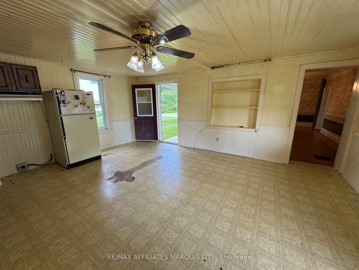
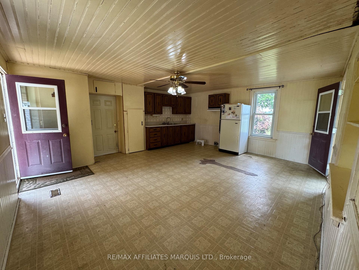
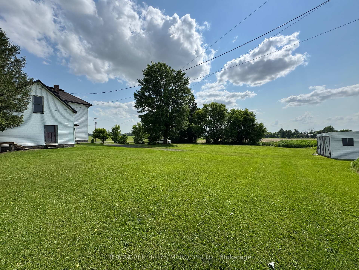
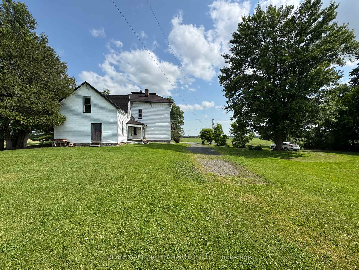

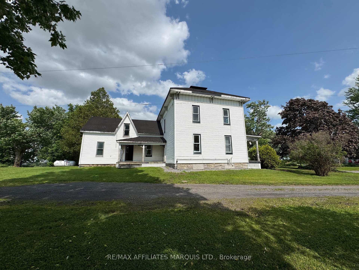
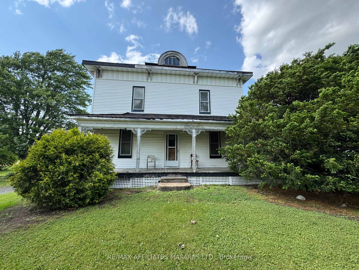
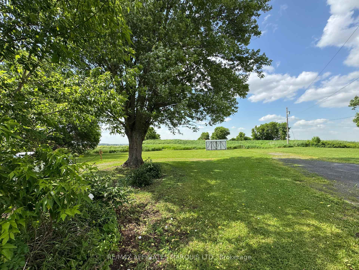
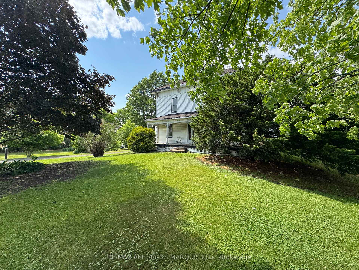

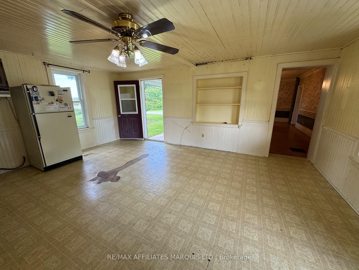
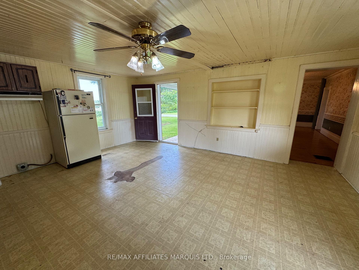
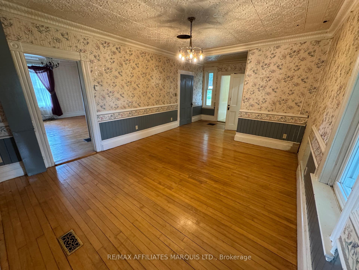
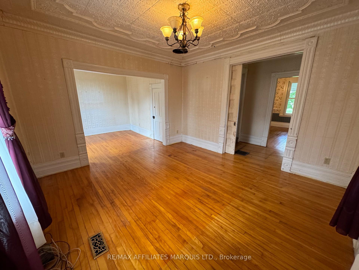
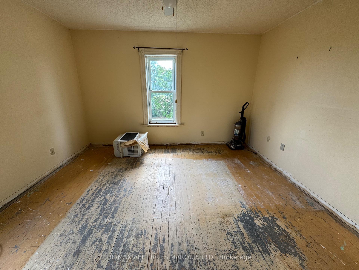
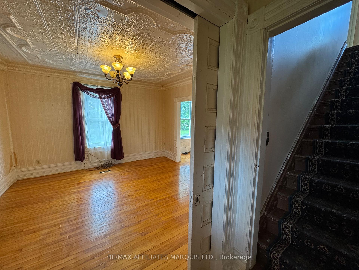
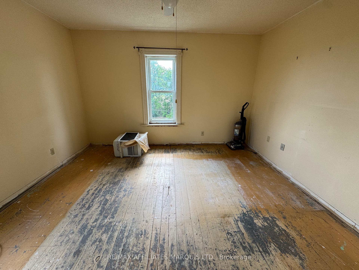
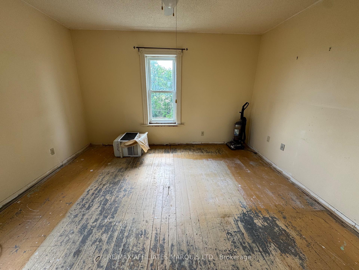
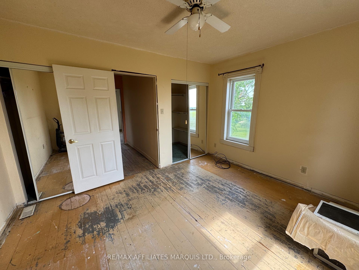

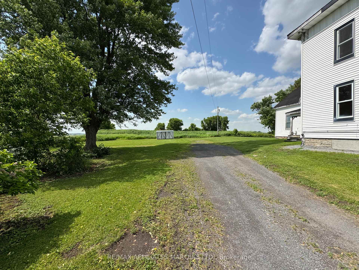
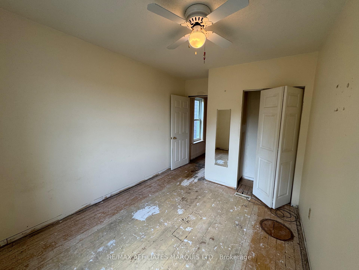
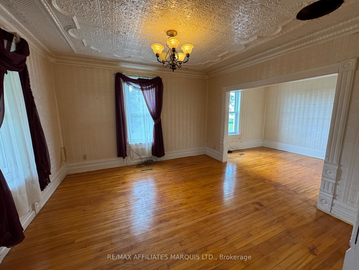
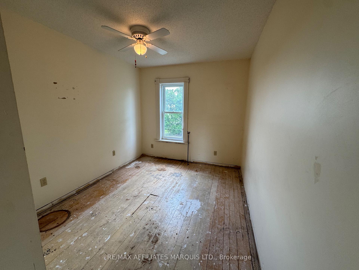
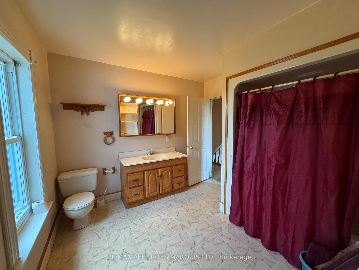
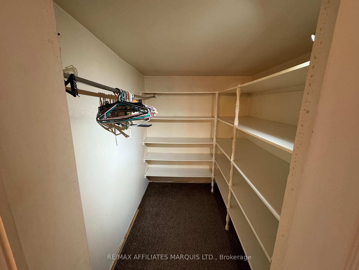
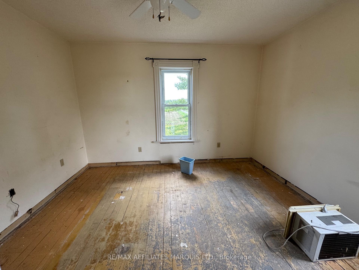
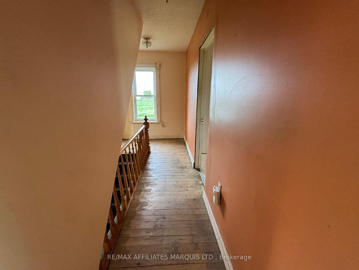
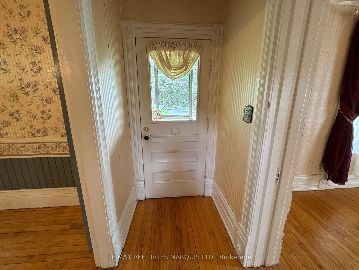
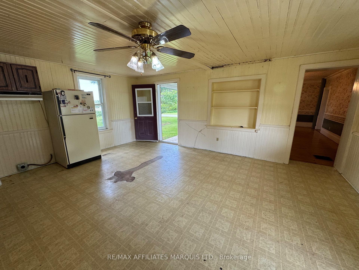
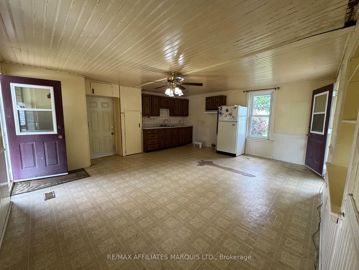
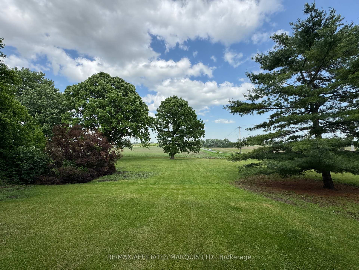












































| Nestled on approximately 1 acre in a peaceful country setting, this large two-story farmhouse offers the charm and space of traditional rural living. The home features a main floor bathroom with laundry area, three generously sized bedrooms on the second floor and a classic main floor layout with a large eat-in kitchen, dining area, and living room perfect for gathering with family and friends. A charming wraparound porch adds to the home's rustic appeal and offers the ideal spot to relax and enjoy the surrounding landscape. The property includes ample parking, making it convenient for guests or multiple vehicles. While the home does require work, it presents a fantastic opportunity for someone with vision to restore and personalize a spacious family home full of character. Whether you're looking for a weekend project or a full-time residence to make your own, this property holds great potential for the right buyer. A true country gem waiting to be revived. |
| Price | $325,000 |
| Taxes: | $2667.00 |
| Assessment Year: | 2024 |
| Occupancy: | Vacant |
| Address: | 3388 Marcellus Road , South Dundas, K0C 2H0, Stormont, Dundas |
| Directions/Cross Streets: | Marcellus Road and Brooks Road |
| Rooms: | 7 |
| Bedrooms: | 3 |
| Bedrooms +: | 0 |
| Family Room: | F |
| Basement: | Unfinished |
| Level/Floor | Room | Length(ft) | Width(ft) | Descriptions | |
| Room 1 | Main | Kitchen | 14.6 | 18.93 | |
| Room 2 | Main | Mud Room | 11.48 | 19.35 | |
| Room 3 | Main | Dining Ro | 13.02 | 22.6 | |
| Room 4 | Main | Living Ro | 12.6 | 13.09 | |
| Room 5 | Main | Office | 10.59 | 9.02 | |
| Room 6 | Second | Bathroom | 10.17 | 9.18 | 4 Pc Bath |
| Room 7 | Second | Primary B | 11.09 | 13.12 | |
| Room 8 | Second | Bedroom 2 | 10 | 12.5 | |
| Room 9 | Second | Bedroom 3 | 11.02 | 9.09 |
| Washroom Type | No. of Pieces | Level |
| Washroom Type 1 | 1 | Main |
| Washroom Type 2 | 4 | Second |
| Washroom Type 3 | 0 | |
| Washroom Type 4 | 0 | |
| Washroom Type 5 | 0 |
| Total Area: | 0.00 |
| Property Type: | Detached |
| Style: | 2-Storey |
| Exterior: | Vinyl Siding |
| Garage Type: | None |
| (Parking/)Drive: | Private |
| Drive Parking Spaces: | 0 |
| Park #1 | |
| Parking Type: | Private |
| Park #2 | |
| Parking Type: | Private |
| Pool: | None |
| Approximatly Square Footage: | 1500-2000 |
| CAC Included: | N |
| Water Included: | N |
| Cabel TV Included: | N |
| Common Elements Included: | N |
| Heat Included: | N |
| Parking Included: | N |
| Condo Tax Included: | N |
| Building Insurance Included: | N |
| Fireplace/Stove: | N |
| Heat Type: | Forced Air |
| Central Air Conditioning: | None |
| Central Vac: | N |
| Laundry Level: | Syste |
| Ensuite Laundry: | F |
| Sewers: | Septic |
| Utilities-Cable: | A |
| Utilities-Hydro: | Y |
$
%
Years
This calculator is for demonstration purposes only. Always consult a professional
financial advisor before making personal financial decisions.
| Although the information displayed is believed to be accurate, no warranties or representations are made of any kind. |
| RE/MAX AFFILIATES MARQUIS LTD. |
- Listing -1 of 0
|
|

Zulakha Ghafoor
Sales Representative
Dir:
647-269-9646
Bus:
416.898.8932
Fax:
647.955.1168
| Book Showing | Email a Friend |
Jump To:
At a Glance:
| Type: | Freehold - Detached |
| Area: | Stormont, Dundas and Glengarry |
| Municipality: | South Dundas |
| Neighbourhood: | 704 - South Dundas (Williamsburgh) Twp |
| Style: | 2-Storey |
| Lot Size: | x 156.12(Feet) |
| Approximate Age: | |
| Tax: | $2,667 |
| Maintenance Fee: | $0 |
| Beds: | 3 |
| Baths: | 2 |
| Garage: | 0 |
| Fireplace: | N |
| Air Conditioning: | |
| Pool: | None |
Locatin Map:
Payment Calculator:

Listing added to your favorite list
Looking for resale homes?

By agreeing to Terms of Use, you will have ability to search up to 299815 listings and access to richer information than found on REALTOR.ca through my website.



