$614,900
Available - For Sale
Listing ID: X12207597
670 Sussex Boul , Kingston, K7M 5B1, Frontenac
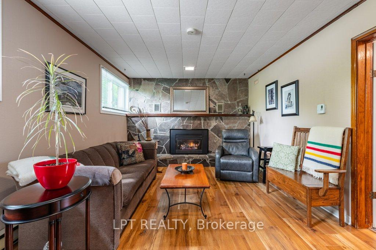
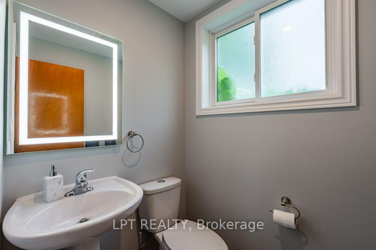
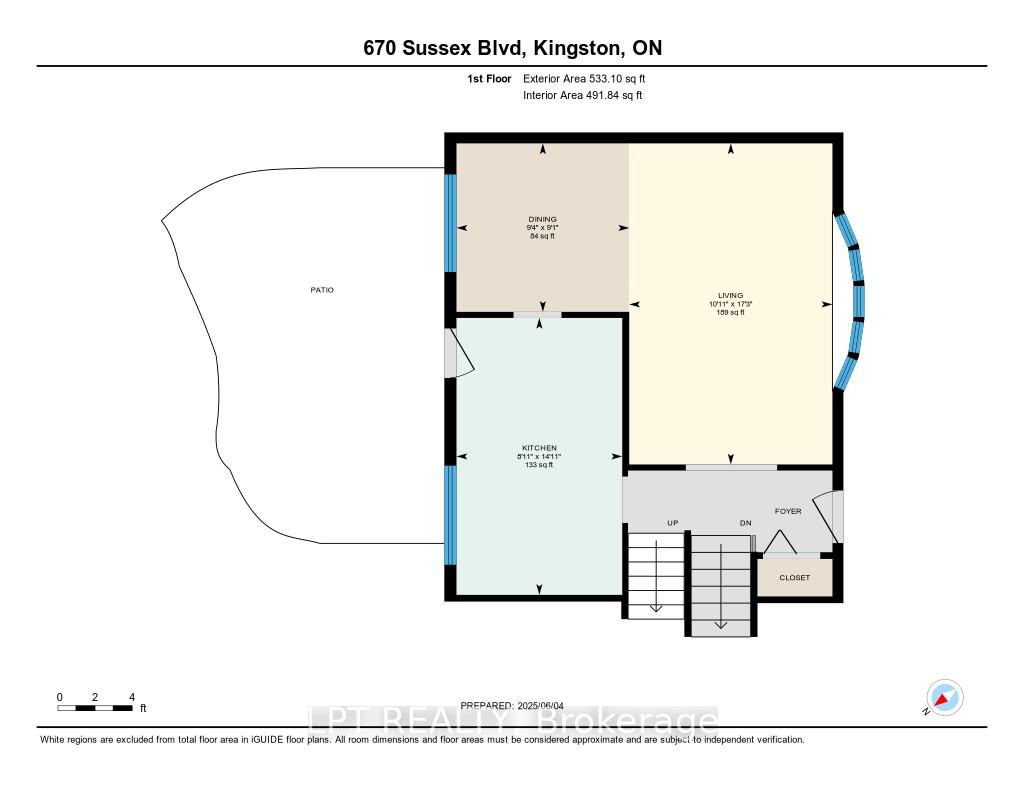
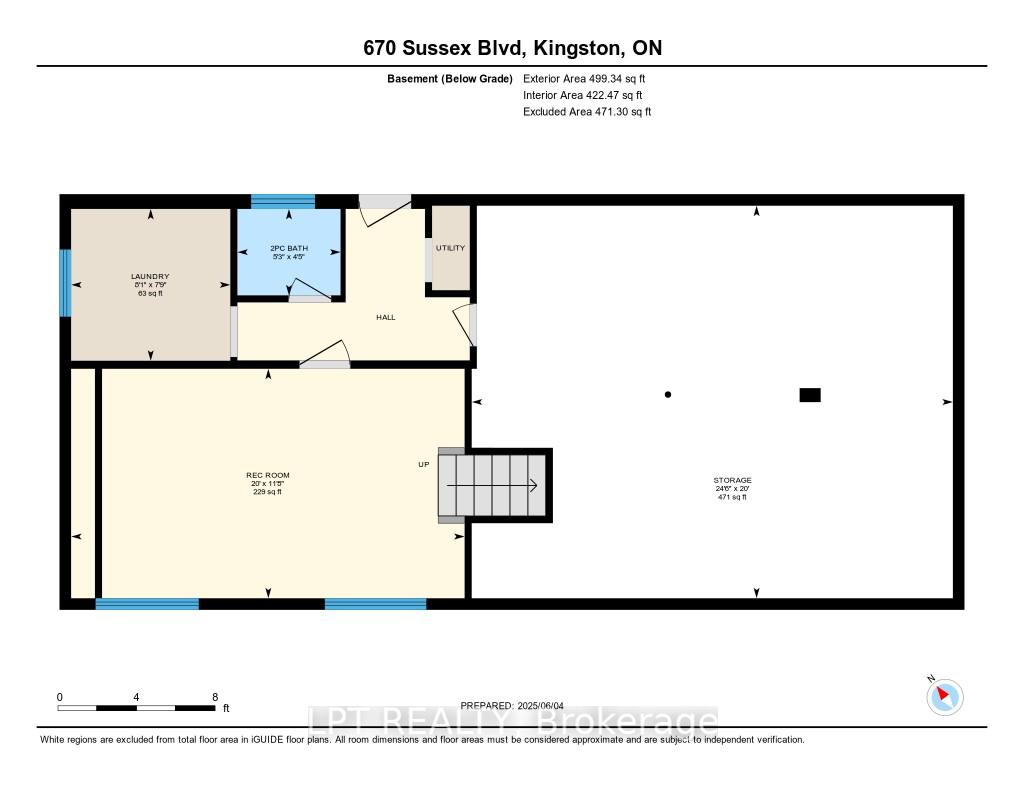
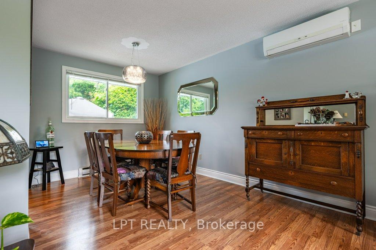
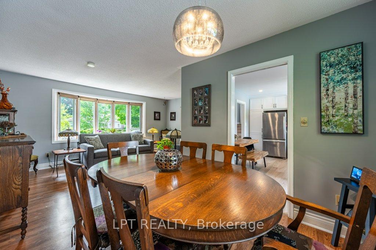
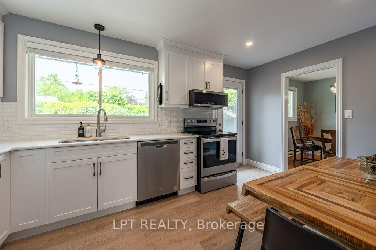
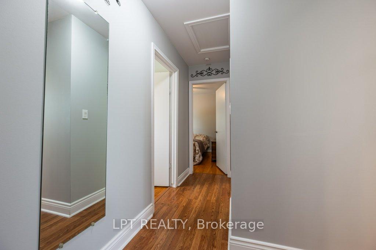
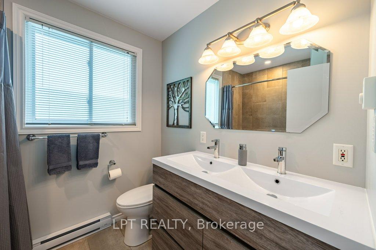
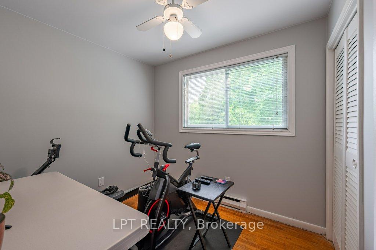
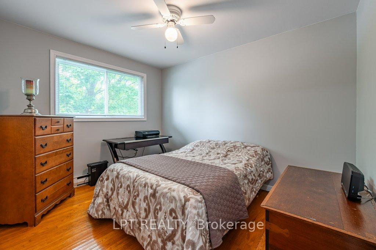

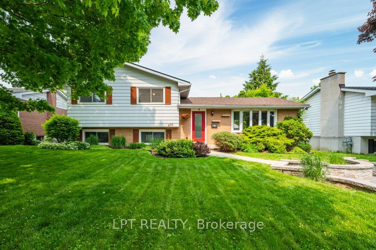
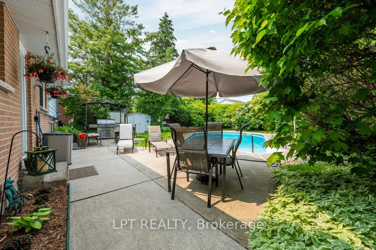
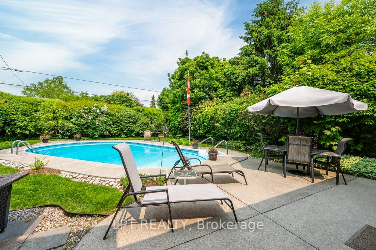
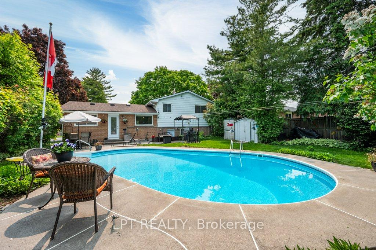
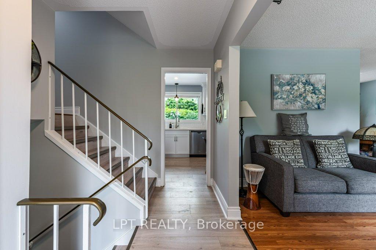
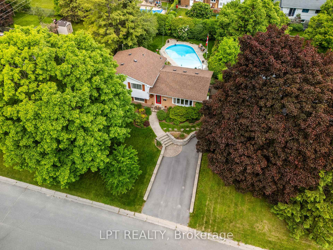
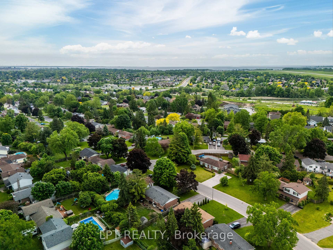
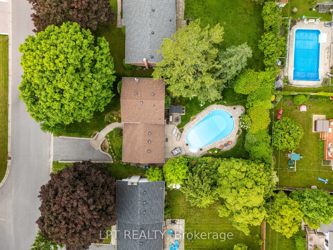
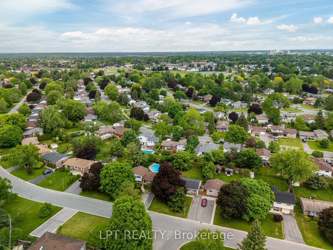
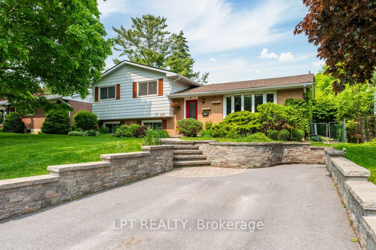
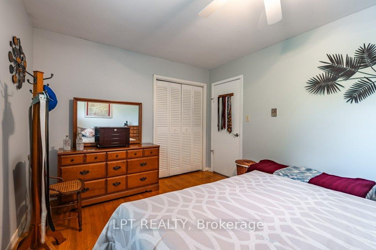
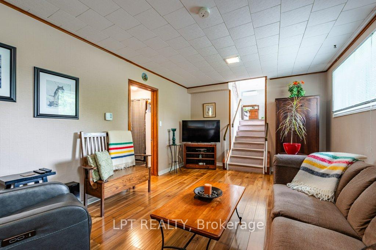
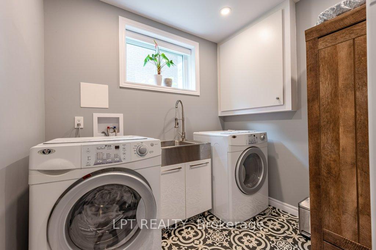

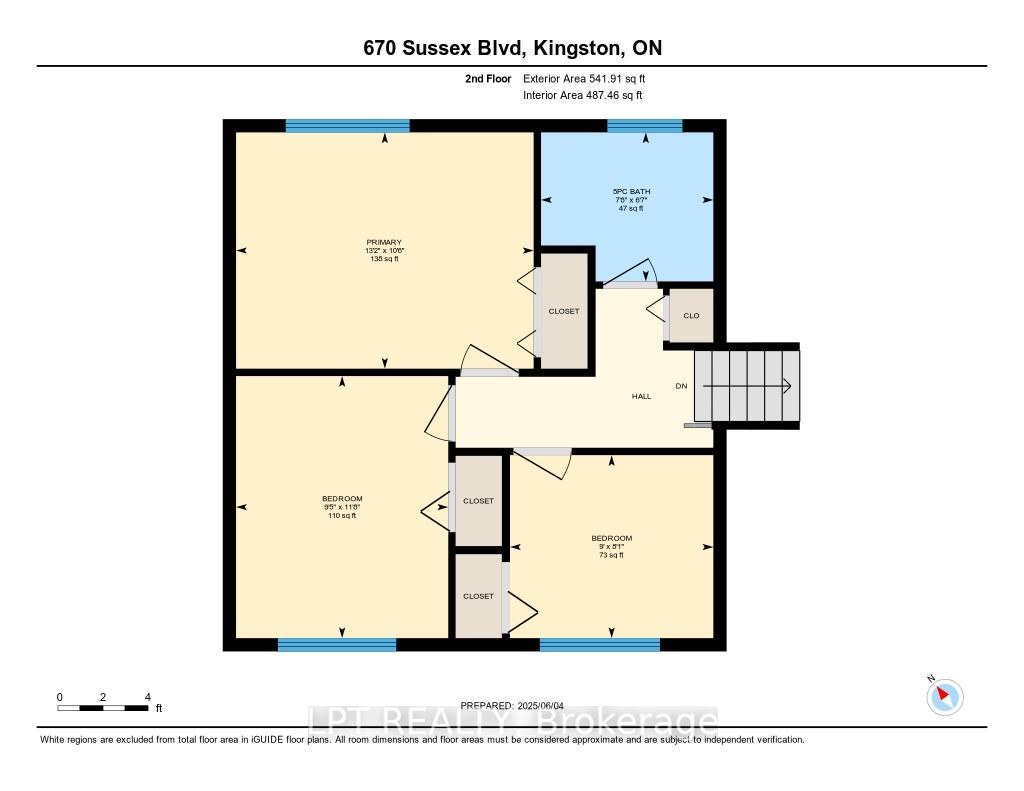
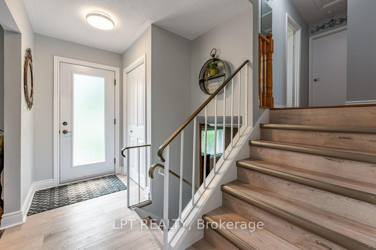
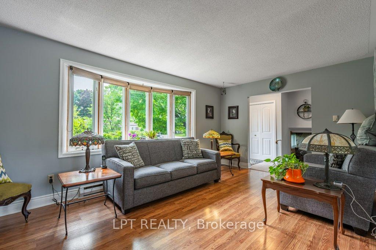
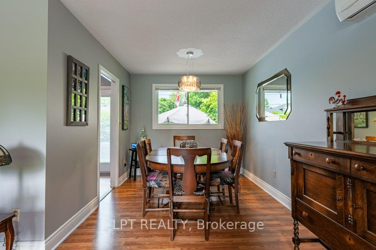

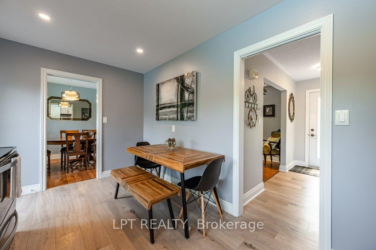
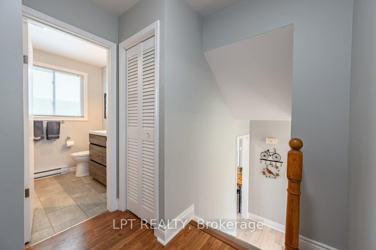
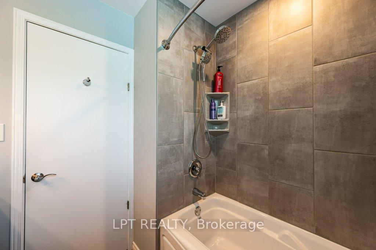
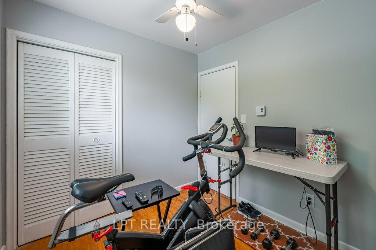
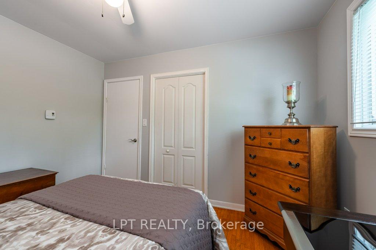
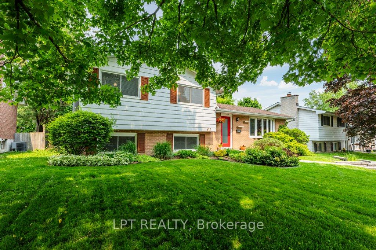
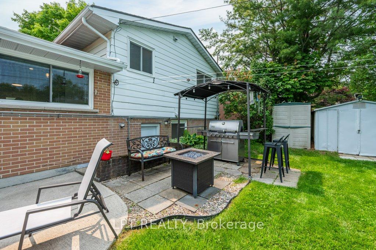
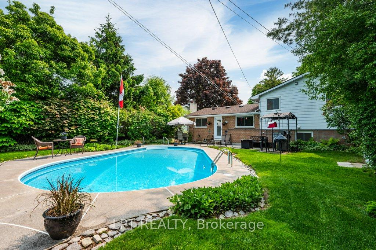
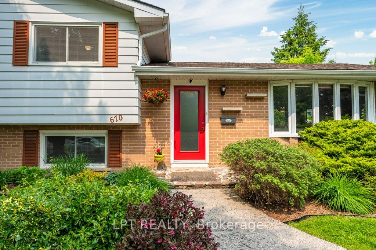

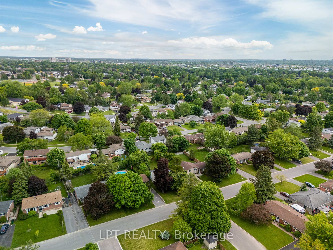
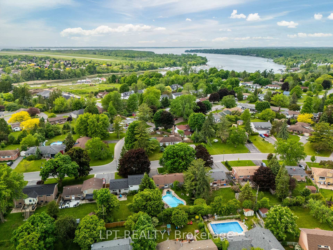
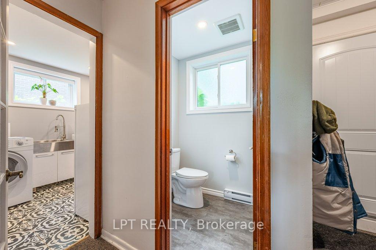
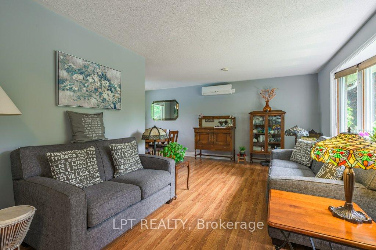













































| Welcome to 670 Sussex Blvd , a stylish and well maintained side split in one of Kingston's most desirable neighbourhoods. Cherished by the same family for 45 years, this three bedroom, 1.5 bath home blends classic character with thoughtfully executed updates to deliver a turnkey residence you'll be proud to call your own.Step inside to discover an inviting living area bathed in natural light, anchored by a gas fireplace and crisp new flooring underfoot. The heart of the home is the recently renovated kitchen, offering gleaming quartz countertops, sleek cabinetry and space for casual dining. Fresh exterior doors add safety and style, while a high-efficiency heat pump and baseboard heating ensure year-round comfort and energy savings.Downstairs, the versatile lower level presents opportunity for a family room, home office or hobby space, complete with convenient half-bath and a walk up entrance. Outside, a private, fully fenced backyard awaits your outdoor lifestyle: mature landscaping frames a sparkling inground pool, accented by elegant stonework and an expansive paved driveway. Whether you're entertaining friends by the pool or unwinding beside the fireplace indoors, this property delivers a perfect balance of style and functionality.Nestled in a tranquil enclave just minutes from schools, parks and shopping, 670 Sussex Blvd is more than a house it's a place to make memories for decades to come. Schedule your private viewing today and prepare to fall in love. |
| Price | $614,900 |
| Taxes: | $3364.00 |
| Occupancy: | Owner |
| Address: | 670 Sussex Boul , Kingston, K7M 5B1, Frontenac |
| Directions/Cross Streets: | Fleet Street |
| Rooms: | 7 |
| Rooms +: | 4 |
| Bedrooms: | 3 |
| Bedrooms +: | 0 |
| Family Room: | F |
| Basement: | Partially Fi, Crawl Space |
| Level/Floor | Room | Length(ft) | Width(ft) | Descriptions | |
| Room 1 | Main | Kitchen | 8.92 | 14.92 | |
| Room 2 | Main | Dining Ro | 9.32 | 9.09 | |
| Room 3 | Main | Living Ro | 10.96 | 17.29 | |
| Room 4 | Second | Primary B | 13.22 | 10.5 | |
| Room 5 | Second | Bedroom 2 | 9.41 | 11.64 | |
| Room 6 | Second | Bedroom 3 | 9.02 | 8.13 | |
| Room 7 | Second | Bathroom | 7.64 | 6.63 | 5 Pc Bath |
| Room 8 | Lower | Bathroom | 5.25 | 4.4 | 2 Pc Bath |
| Room 9 | Lower | Recreatio | 20.04 | 11.68 | |
| Room 10 | Lower | Laundry | 8.1 | 7.74 | |
| Room 11 | Lower | Other | 24.5 | 19.98 |
| Washroom Type | No. of Pieces | Level |
| Washroom Type 1 | 5 | Second |
| Washroom Type 2 | 2 | Lower |
| Washroom Type 3 | 0 | |
| Washroom Type 4 | 0 | |
| Washroom Type 5 | 0 |
| Total Area: | 0.00 |
| Property Type: | Detached |
| Style: | Sidesplit |
| Exterior: | Brick, Vinyl Siding |
| Garage Type: | None |
| (Parking/)Drive: | Private |
| Drive Parking Spaces: | 2 |
| Park #1 | |
| Parking Type: | Private |
| Park #2 | |
| Parking Type: | Private |
| Pool: | Inground |
| Other Structures: | Shed, Gazebo, |
| Approximatly Square Footage: | 700-1100 |
| Property Features: | Fenced Yard, Golf |
| CAC Included: | N |
| Water Included: | N |
| Cabel TV Included: | N |
| Common Elements Included: | N |
| Heat Included: | N |
| Parking Included: | N |
| Condo Tax Included: | N |
| Building Insurance Included: | N |
| Fireplace/Stove: | Y |
| Heat Type: | Heat Pump |
| Central Air Conditioning: | Other |
| Central Vac: | N |
| Laundry Level: | Syste |
| Ensuite Laundry: | F |
| Sewers: | Sewer |
| Utilities-Cable: | A |
| Utilities-Hydro: | Y |
$
%
Years
This calculator is for demonstration purposes only. Always consult a professional
financial advisor before making personal financial decisions.
| Although the information displayed is believed to be accurate, no warranties or representations are made of any kind. |
| LPT REALTY |
- Listing -1 of 0
|
|

Zulakha Ghafoor
Sales Representative
Dir:
647-269-9646
Bus:
416.898.8932
Fax:
647.955.1168
| Virtual Tour | Book Showing | Email a Friend |
Jump To:
At a Glance:
| Type: | Freehold - Detached |
| Area: | Frontenac |
| Municipality: | Kingston |
| Neighbourhood: | 37 - South of Taylor-Kidd Blvd |
| Style: | Sidesplit |
| Lot Size: | x 120.00(Feet) |
| Approximate Age: | |
| Tax: | $3,364 |
| Maintenance Fee: | $0 |
| Beds: | 3 |
| Baths: | 2 |
| Garage: | 0 |
| Fireplace: | Y |
| Air Conditioning: | |
| Pool: | Inground |
Locatin Map:
Payment Calculator:

Listing added to your favorite list
Looking for resale homes?

By agreeing to Terms of Use, you will have ability to search up to 299815 listings and access to richer information than found on REALTOR.ca through my website.



