$1,449,995
Available - For Sale
Listing ID: N12048733
24 Vasey Road , Bradford West Gwillimbury, L3Z 4P6, Simcoe
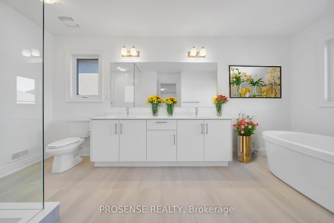
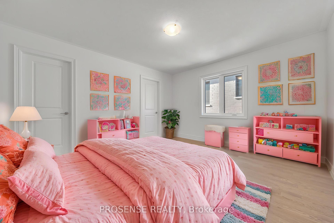
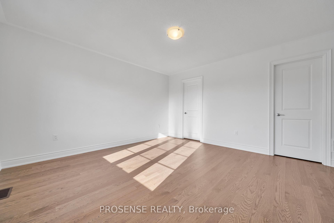
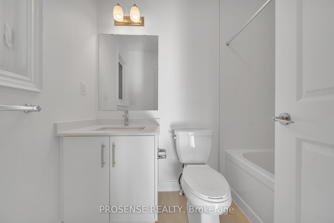
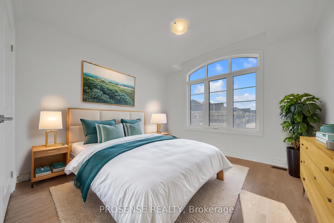
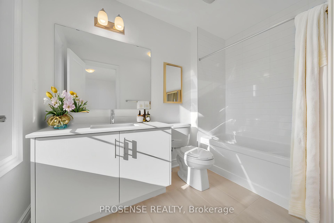
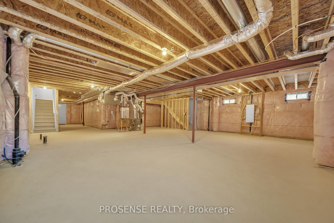
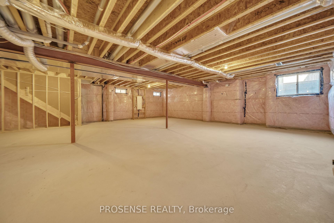
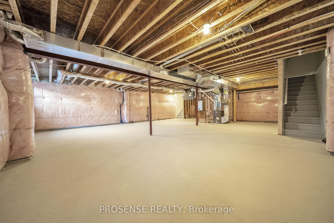
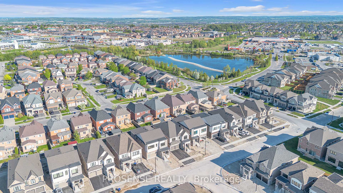
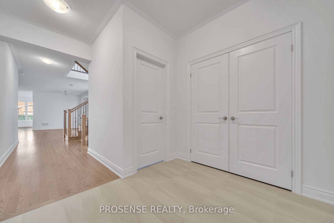
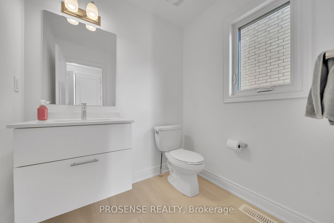
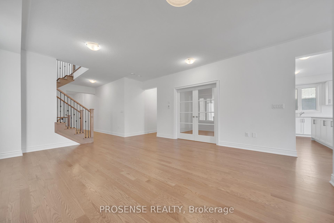
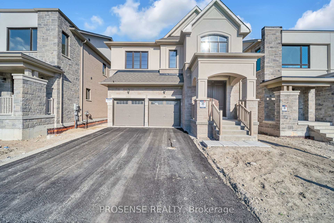
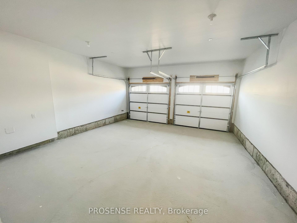
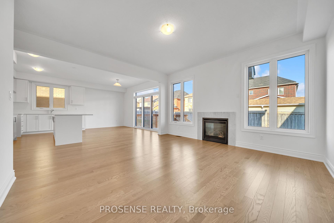
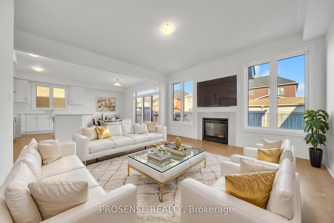
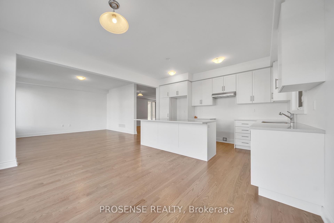
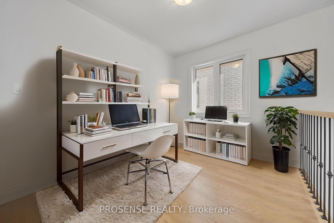
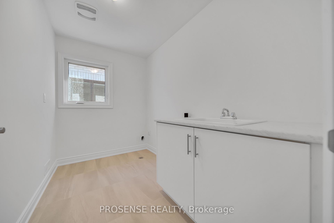
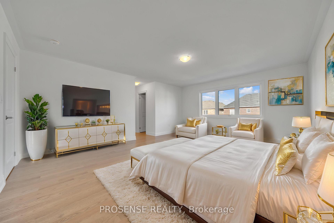
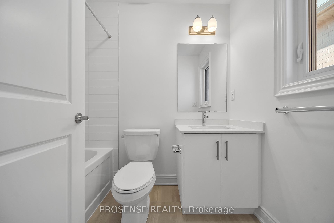
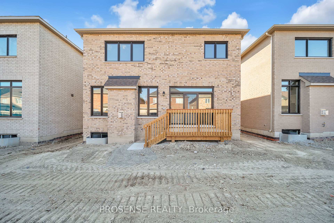

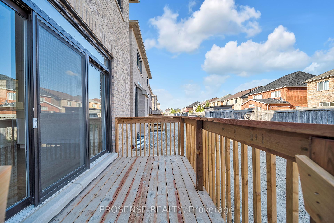
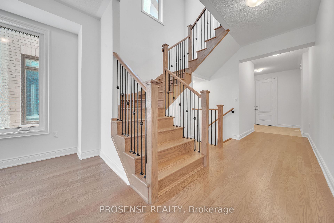
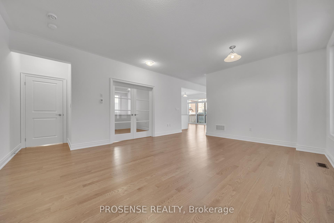
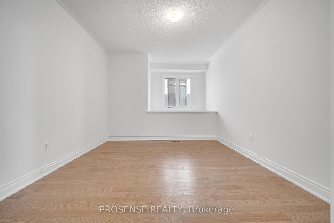
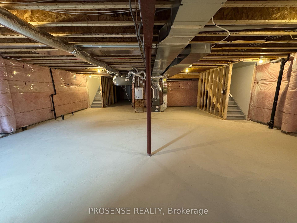
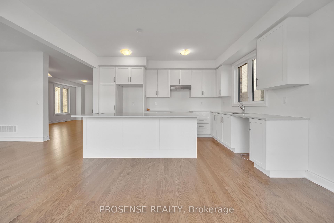
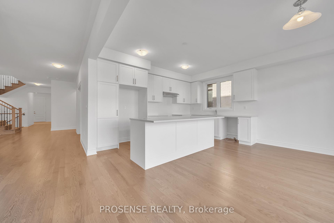
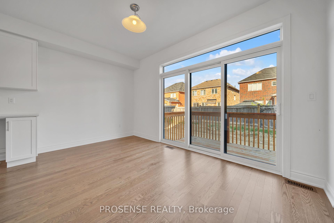
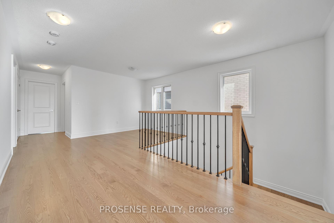
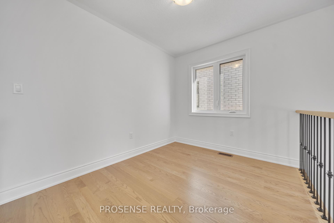
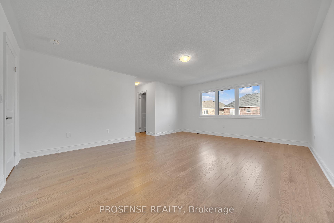
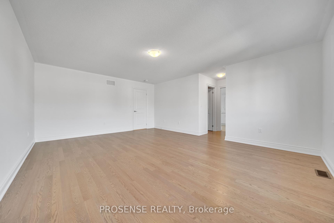
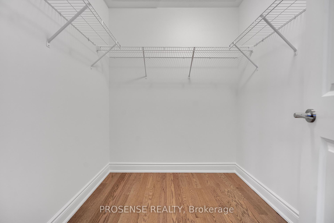
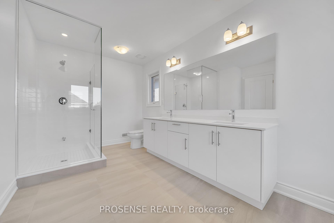
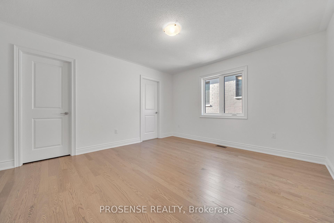
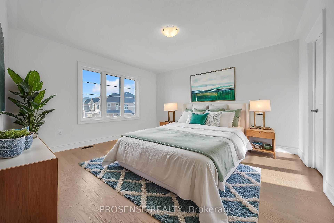
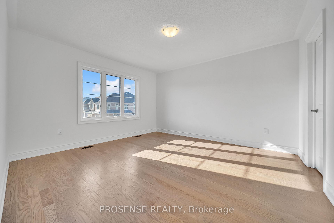
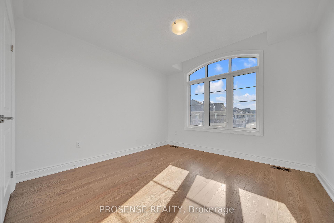
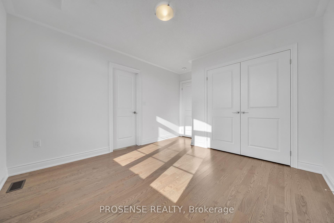
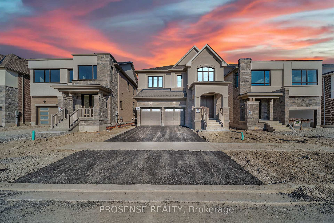
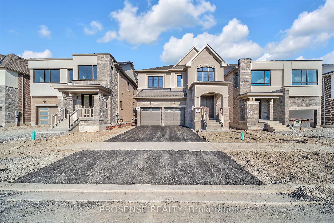
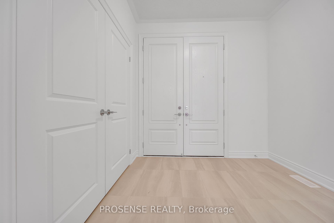

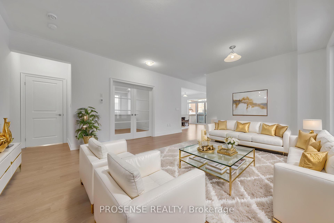
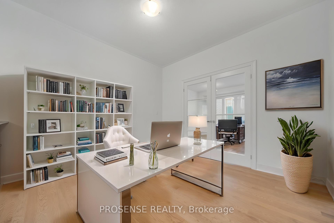
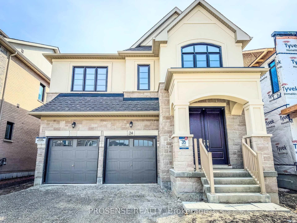
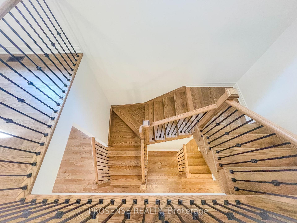
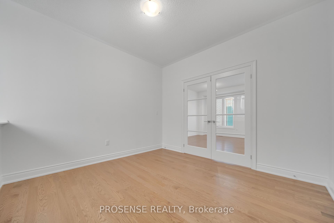
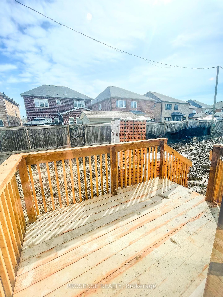
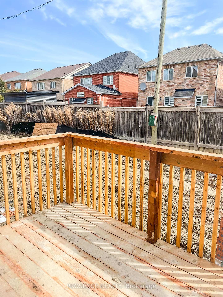
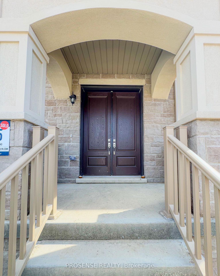
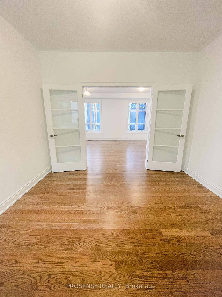
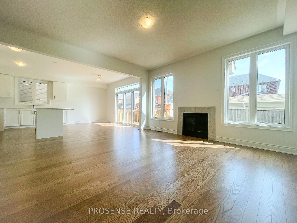
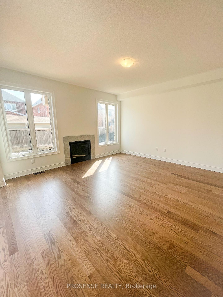
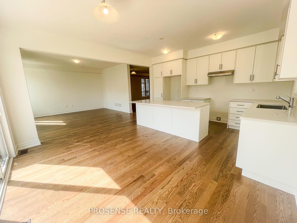
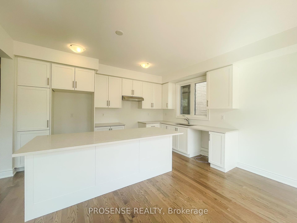
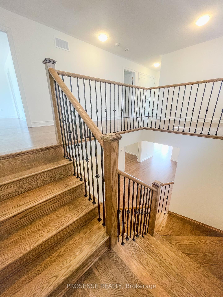
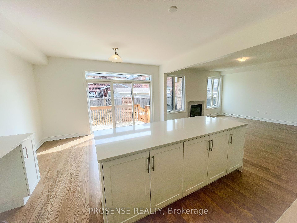
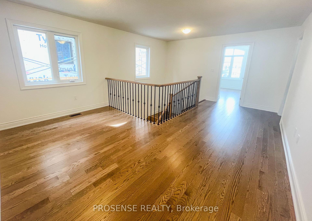
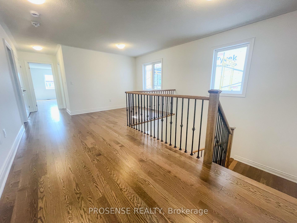
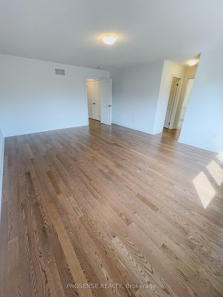
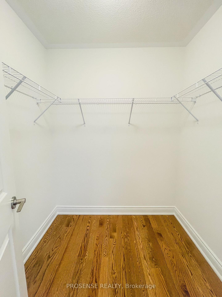
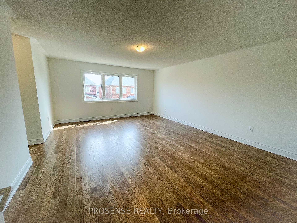
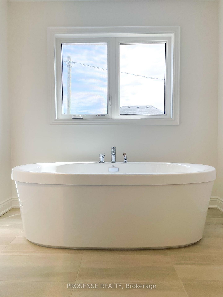
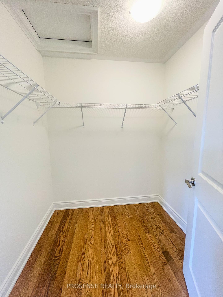
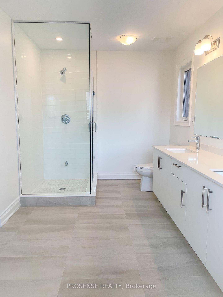
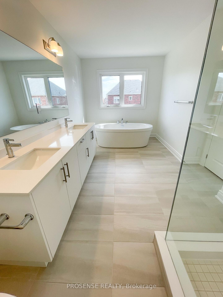
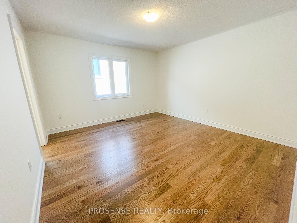
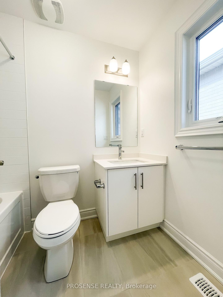
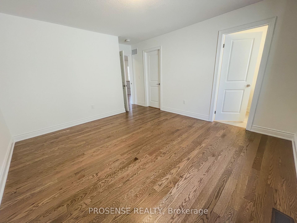
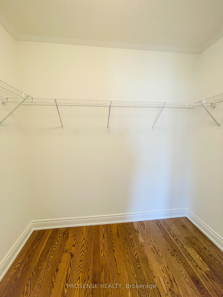
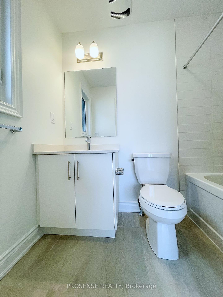
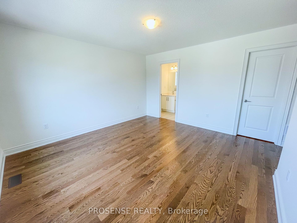
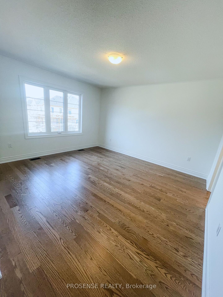
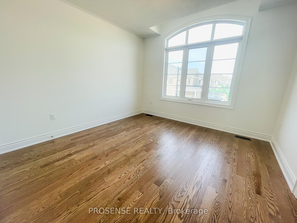
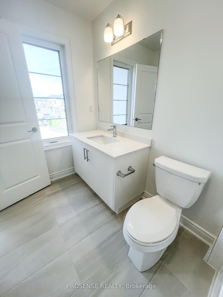
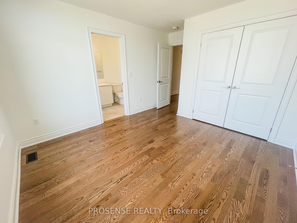
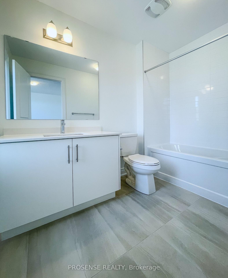
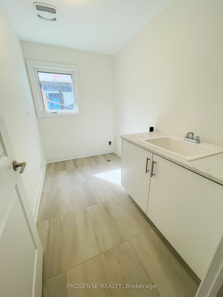
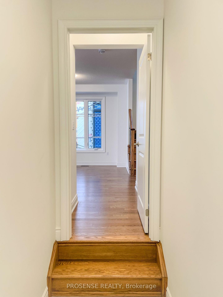
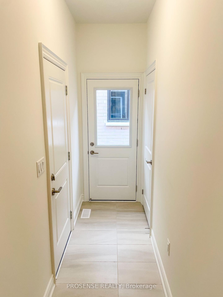
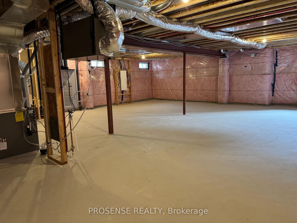
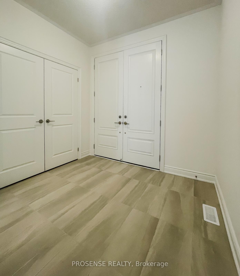
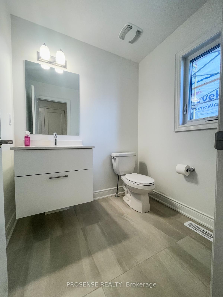

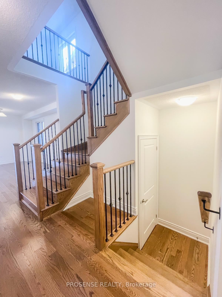
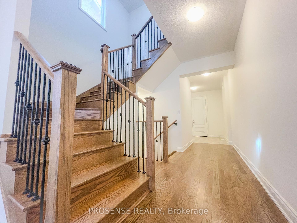
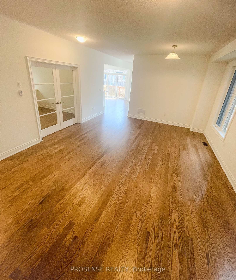
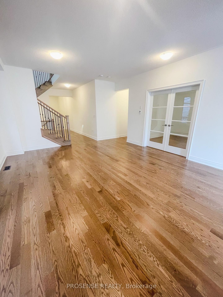
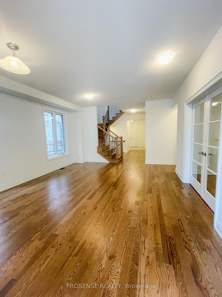
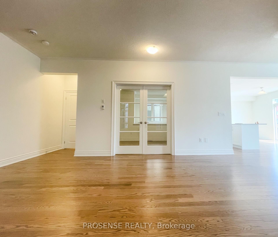
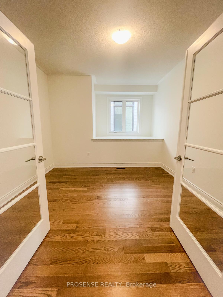
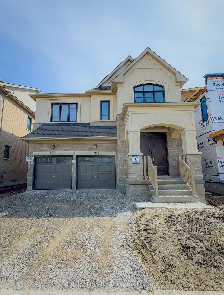
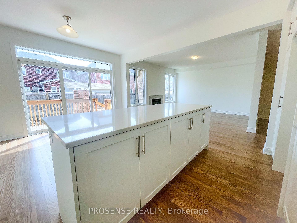


































































































| Welcome to this stunning, brand-new, never-lived-in Great Gulf Home. The Glider Model (BT40-9), Elevation B situated on Lot# 35 in a highly desirable and peaceful neighborhood of Bradford. This beautiful home offers 4 spacious bedrooms and 5 bathrooms. With each bedroom having its own private ensuite, this 3265 sqft home is designed for luxury and comfort. The grand double-door entrance leads into a bright, open-concept space featuring 9-foot ceilings on the main floor, large windows for abundance of natural light, and elegant hardwood floors throughout. A dedicated office space on the main level and a private loft on the second level provide perfect spots for work, relaxation, or entertainment. The gourmet kitchen boasts a huge island with stunning quartz countertops, premium finishes, and ample storage ideal for both everyday living and hosting guests. The spa-like primary ensuite includes a glass shower and a luxurious soaker tub, offering the perfect retreat. Additional highlights include a side entrance, two separate stairs leading to the basement from the main level, a double-car garage with rough-in conduit for easy future electric vehicle (EV) charger installation, and rough-in conduit for easy future solar energy, making this home future-ready. Nestled in a prime location near top-rated schools, parks, shopping, and dining, this move-in-ready dream home is waiting for you. Don't miss out on this opportunity and schedule your private tour today! |
| Price | $1,449,995 |
| Taxes: | $0.00 |
| Occupancy: | Vacant |
| Address: | 24 Vasey Road , Bradford West Gwillimbury, L3Z 4P6, Simcoe |
| Directions/Cross Streets: | Montrose Blvd. & Vasey Rd. |
| Rooms: | 9 |
| Bedrooms: | 4 |
| Bedrooms +: | 0 |
| Family Room: | T |
| Basement: | Unfinished, Separate Ent |
| Level/Floor | Room | Length(ft) | Width(ft) | Descriptions | |
| Room 1 | Main | Kitchen | 14.66 | 8.33 | Centre Island, Open Concept, Granite Counters |
| Room 2 | Main | Family Ro | 14.92 | 14.24 | Hardwood Floor, Window, Gas Fireplace |
| Room 3 | Main | Dining Ro | 12 | 9.32 | Hardwood Floor, Combined w/Living, Window |
| Room 4 | Main | Living Ro | 12 | 9.32 | Hardwood Floor, Combined w/Dining, Window |
| Room 5 | Main | Office | 10.92 | 11.25 | Hardwood Floor, Window, Glass Doors |
| Room 6 | Upper | Primary B | 14.99 | 18.99 | Hardwood Floor, 5 Pc Ensuite, Walk-In Closet(s) |
| Room 7 | Upper | Bedroom 2 | 13.32 | 12.5 | Hardwood Floor, 4 Pc Ensuite, Walk-In Closet(s) |
| Room 8 | Upper | Bedroom 3 | 12.76 | 13.12 | Hardwood Floor, 4 Pc Ensuite, Walk-In Closet(s) |
| Room 9 | Upper | Bedroom 4 | 11.09 | 9.84 | Hardwood Floor, 4 Pc Ensuite, Closet |
| Washroom Type | No. of Pieces | Level |
| Washroom Type 1 | 2 | Main |
| Washroom Type 2 | 4 | Upper |
| Washroom Type 3 | 5 | Upper |
| Washroom Type 4 | 0 | |
| Washroom Type 5 | 0 |
| Total Area: | 0.00 |
| Approximatly Age: | New |
| Property Type: | Detached |
| Style: | 2-Storey |
| Exterior: | Stone, Stucco (Plaster) |
| Garage Type: | Built-In |
| Drive Parking Spaces: | 2 |
| Pool: | None |
| Approximatly Age: | New |
| Approximatly Square Footage: | 3000-3500 |
| CAC Included: | N |
| Water Included: | N |
| Cabel TV Included: | N |
| Common Elements Included: | N |
| Heat Included: | N |
| Parking Included: | N |
| Condo Tax Included: | N |
| Building Insurance Included: | N |
| Fireplace/Stove: | Y |
| Heat Type: | Forced Air |
| Central Air Conditioning: | None |
| Central Vac: | N |
| Laundry Level: | Syste |
| Ensuite Laundry: | F |
| Elevator Lift: | False |
| Sewers: | Sewer |
$
%
Years
This calculator is for demonstration purposes only. Always consult a professional
financial advisor before making personal financial decisions.
| Although the information displayed is believed to be accurate, no warranties or representations are made of any kind. |
| PROSENSE REALTY |
- Listing -1 of 0
|
|

Zulakha Ghafoor
Sales Representative
Dir:
647-269-9646
Bus:
416.898.8932
Fax:
647.955.1168
| Virtual Tour | Book Showing | Email a Friend |
Jump To:
At a Glance:
| Type: | Freehold - Detached |
| Area: | Simcoe |
| Municipality: | Bradford West Gwillimbury |
| Neighbourhood: | Bradford |
| Style: | 2-Storey |
| Lot Size: | x 33.50(Metres) |
| Approximate Age: | New |
| Tax: | $0 |
| Maintenance Fee: | $0 |
| Beds: | 4 |
| Baths: | 5 |
| Garage: | 0 |
| Fireplace: | Y |
| Air Conditioning: | |
| Pool: | None |
Locatin Map:
Payment Calculator:

Listing added to your favorite list
Looking for resale homes?

By agreeing to Terms of Use, you will have ability to search up to 299815 listings and access to richer information than found on REALTOR.ca through my website.



