$499,900
Available - For Sale
Listing ID: X12216252
1053 Willow Driv , London South, N6E 1P4, Middlesex
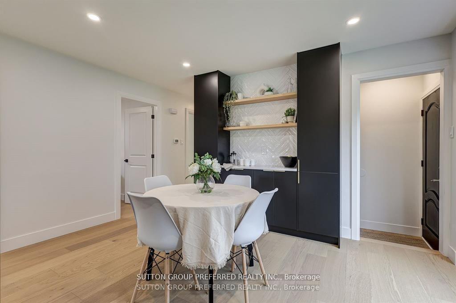
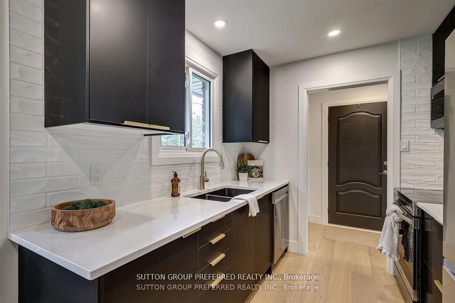
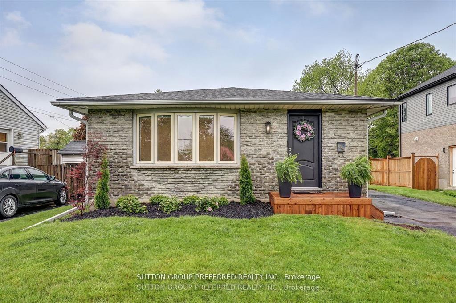
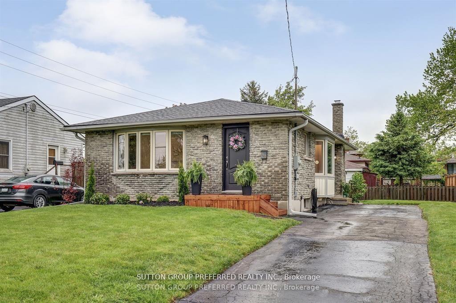
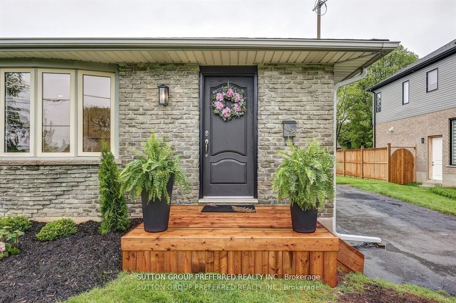
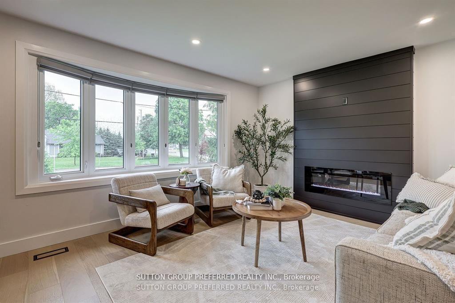
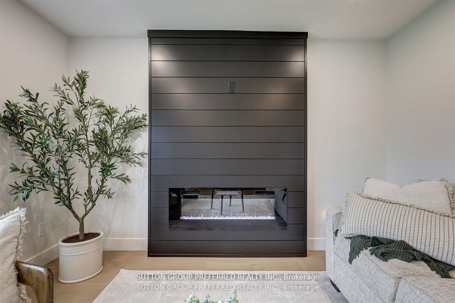
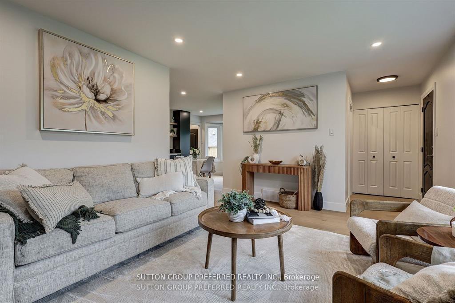



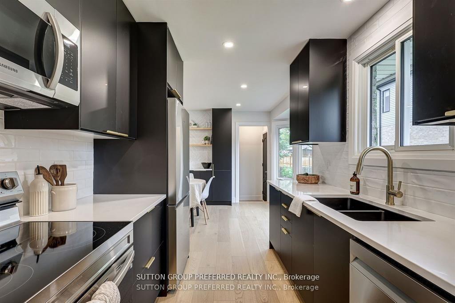
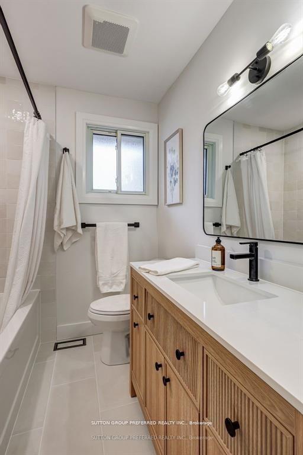
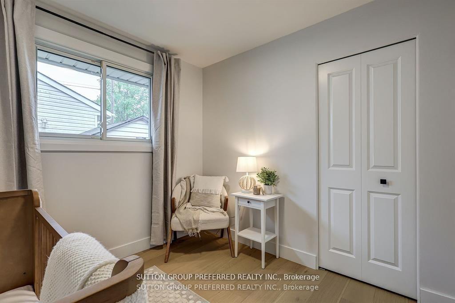
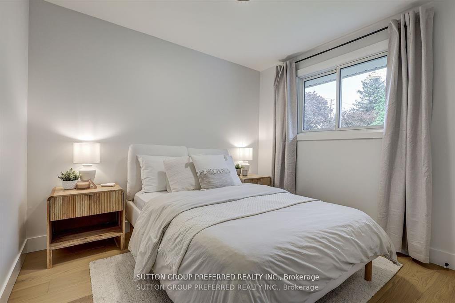
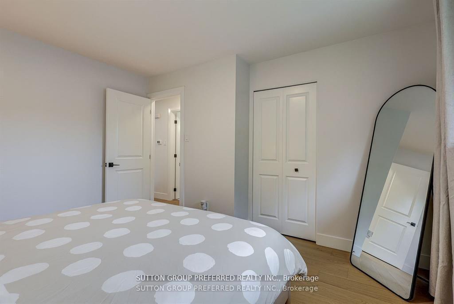


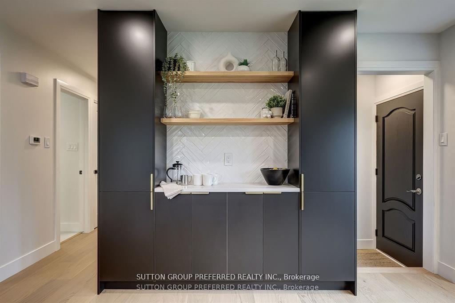
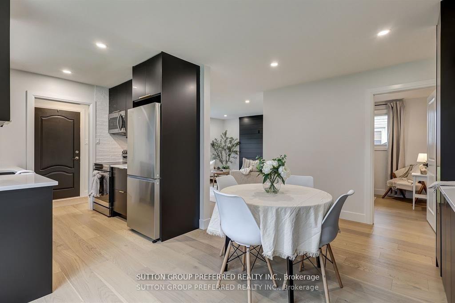
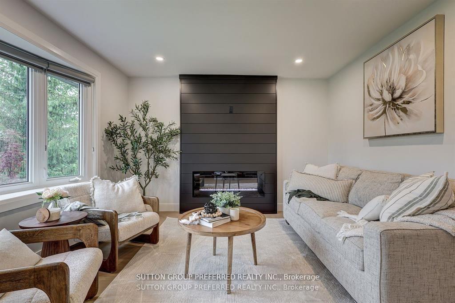
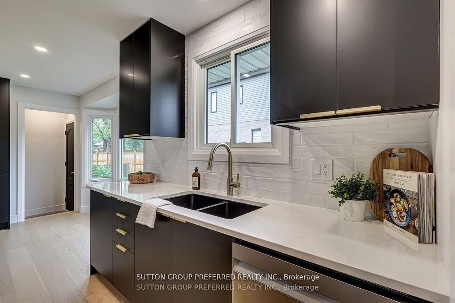
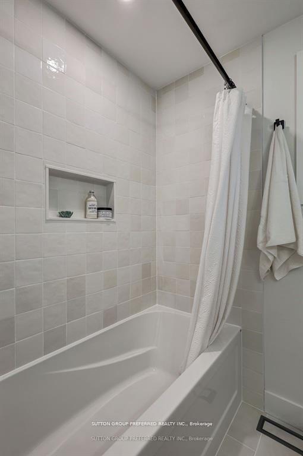
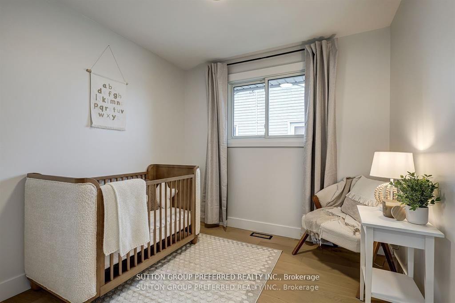
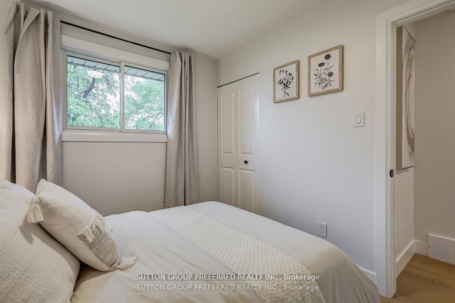
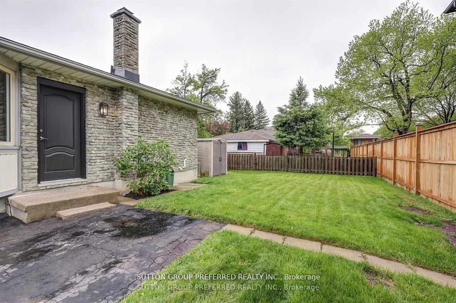

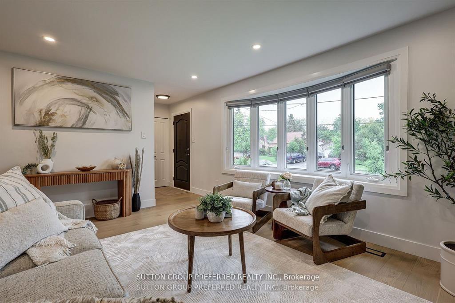
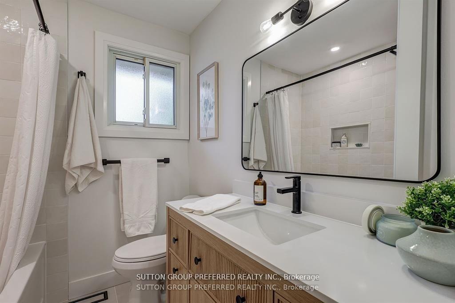
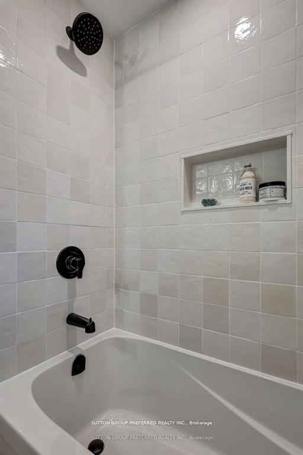
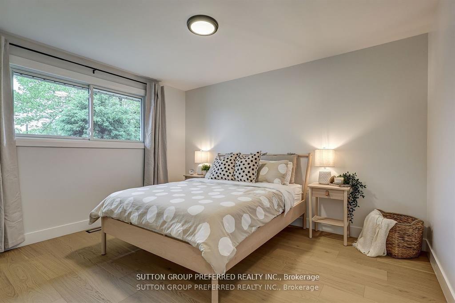
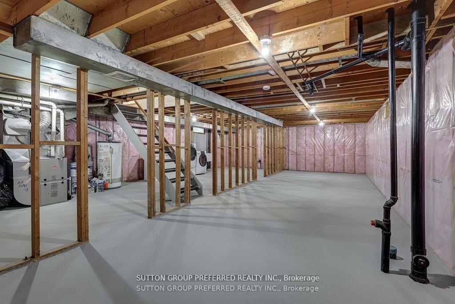

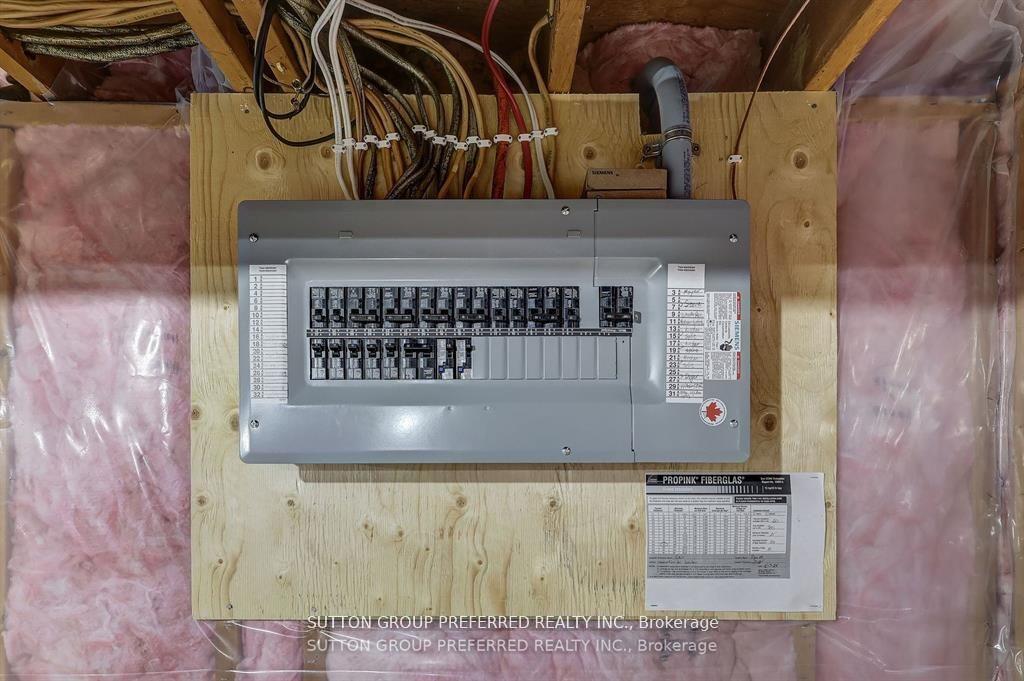


































| Welcome to 1053 Willow Drive with prime 57 ft. frontage - located in a beautiful community in the heart of South London. Set in a family-friendly neighborhood just minutes from schools, parks, White Oaks Mall, and just steps to transit, with easy access to the 401. This home has undergone a complete renovation. Upon entry, you're greeted with a light and bright spacious design with beautiful black accenting on the shiplap feature wall. The new kitchen features soft-close cabinets, quartz countertops, and a beautiful coffee bar with stunning herringbone backsplash, plus all appliances are included. Other notable upgrades include: updated plumbing & electrical fixtures, 200 Amp Hydro service with new panel and breakers, wide plank engineered hardwood, sleek modern millwork, beautiful shiplap accent wall with fireplace, new 4-piece bathroom (soft-close cupboards and quartz countertops), updated furnace & air conditioning by Reliance Home Comfort, owned Water heater, natural gas bbq Connection, R60 attic insulation& the list goes on..The house is perfect for families, first-time home buyers, downsizers, or investors looking to take advantage of its side entry with direct access to the basement, or its large side yard for an ADU. This ultra-low-cost of living, turn-key home is a must-see. Book your private showing today. |
| Price | $499,900 |
| Taxes: | $2973.00 |
| Occupancy: | Vacant |
| Address: | 1053 Willow Driv , London South, N6E 1P4, Middlesex |
| Directions/Cross Streets: | BRADLEY |
| Rooms: | 6 |
| Bedrooms: | 3 |
| Bedrooms +: | 0 |
| Family Room: | T |
| Basement: | Unfinished |
| Level/Floor | Room | Length(ft) | Width(ft) | Descriptions | |
| Room 1 | Main | Kitchen | 8 | 7.87 | |
| Room 2 | Main | Other | 15.71 | 9.68 | Eat-in Kitchen |
| Room 3 | Main | Family Ro | 15.06 | 11.97 | |
| Room 4 | Main | Primary B | 12.69 | 12 | |
| Room 5 | Main | Bedroom | 10 | 8.99 | |
| Room 6 | Main | Bedroom | 8.92 | 8.89 |
| Washroom Type | No. of Pieces | Level |
| Washroom Type 1 | 4 | Main |
| Washroom Type 2 | 0 | |
| Washroom Type 3 | 0 | |
| Washroom Type 4 | 0 | |
| Washroom Type 5 | 0 |
| Total Area: | 0.00 |
| Property Type: | Detached |
| Style: | Bungalow |
| Exterior: | Brick |
| Garage Type: | None |
| (Parking/)Drive: | Private |
| Drive Parking Spaces: | 4 |
| Park #1 | |
| Parking Type: | Private |
| Park #2 | |
| Parking Type: | Private |
| Pool: | None |
| Approximatly Square Footage: | 700-1100 |
| CAC Included: | N |
| Water Included: | N |
| Cabel TV Included: | N |
| Common Elements Included: | N |
| Heat Included: | N |
| Parking Included: | N |
| Condo Tax Included: | N |
| Building Insurance Included: | N |
| Fireplace/Stove: | Y |
| Heat Type: | Forced Air |
| Central Air Conditioning: | Central Air |
| Central Vac: | N |
| Laundry Level: | Syste |
| Ensuite Laundry: | F |
| Sewers: | Sewer |
$
%
Years
This calculator is for demonstration purposes only. Always consult a professional
financial advisor before making personal financial decisions.
| Although the information displayed is believed to be accurate, no warranties or representations are made of any kind. |
| SUTTON GROUP PREFERRED REALTY INC. |
- Listing -1 of 0
|
|

Zulakha Ghafoor
Sales Representative
Dir:
647-269-9646
Bus:
416.898.8932
Fax:
647.955.1168
| Book Showing | Email a Friend |
Jump To:
At a Glance:
| Type: | Freehold - Detached |
| Area: | Middlesex |
| Municipality: | London South |
| Neighbourhood: | South Y |
| Style: | Bungalow |
| Lot Size: | x 112.96(Feet) |
| Approximate Age: | |
| Tax: | $2,973 |
| Maintenance Fee: | $0 |
| Beds: | 3 |
| Baths: | 1 |
| Garage: | 0 |
| Fireplace: | Y |
| Air Conditioning: | |
| Pool: | None |
Locatin Map:
Payment Calculator:

Listing added to your favorite list
Looking for resale homes?

By agreeing to Terms of Use, you will have ability to search up to 303400 listings and access to richer information than found on REALTOR.ca through my website.



