$600,000
Available - For Sale
Listing ID: X12180595
1408 Appleton Driv , Cyrville - Carson Grove - Pineview, K1B 3X6, Ottawa
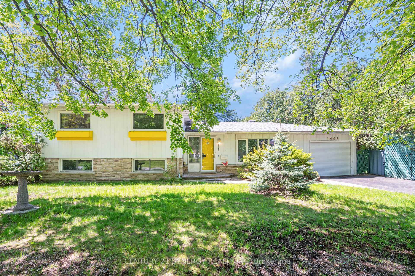
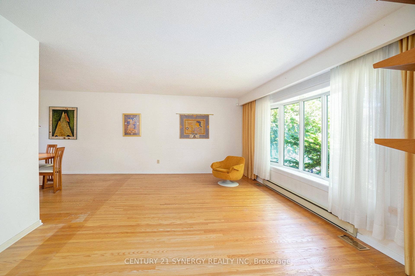
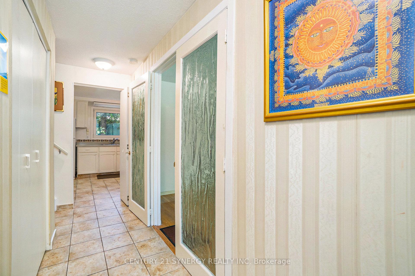
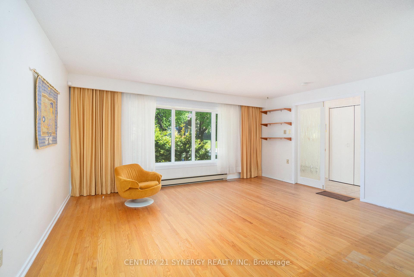
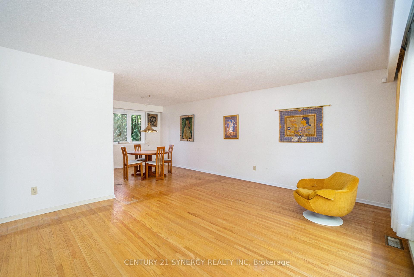
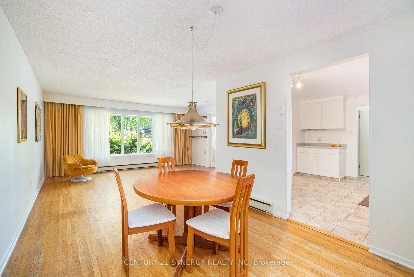
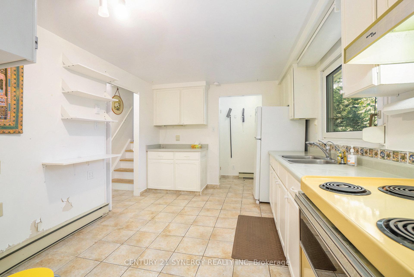
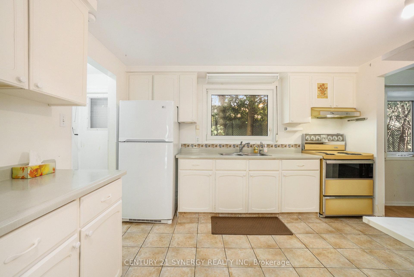
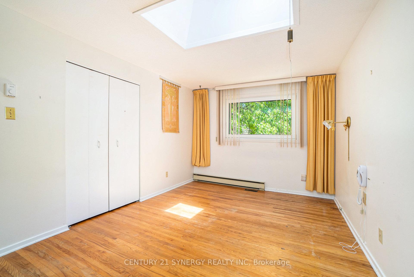
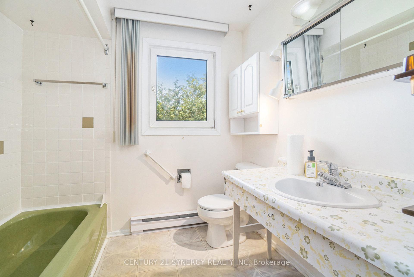
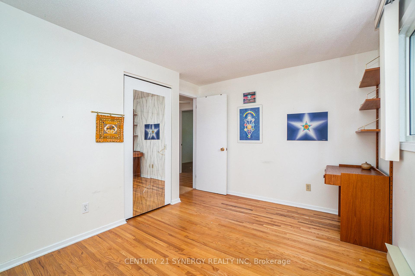
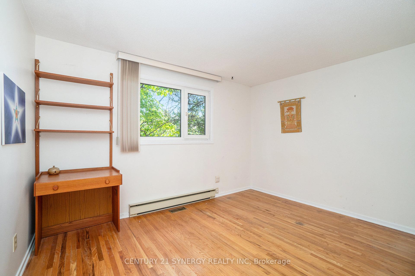
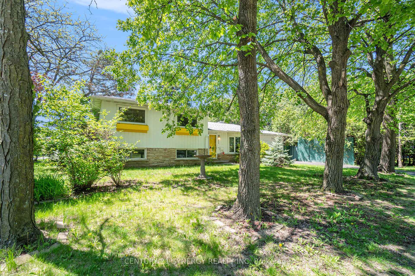
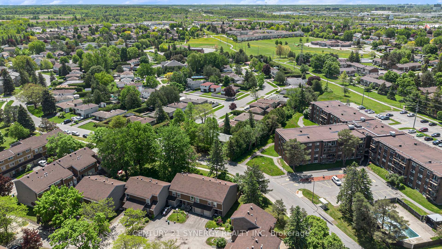
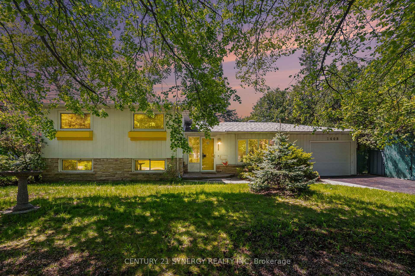

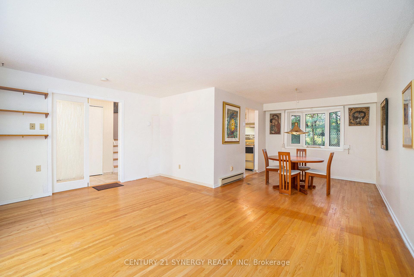
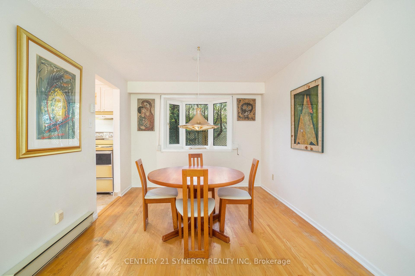
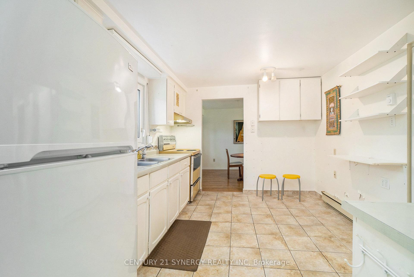
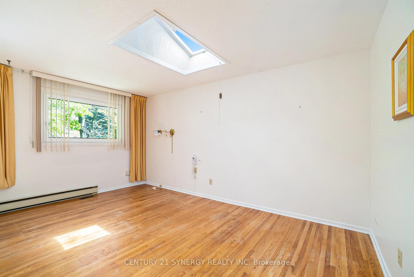
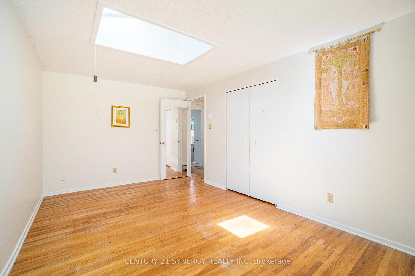
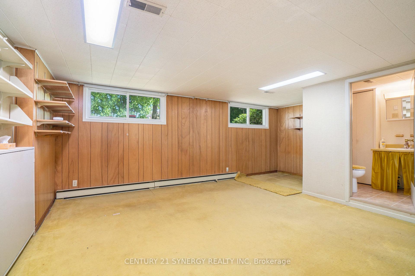
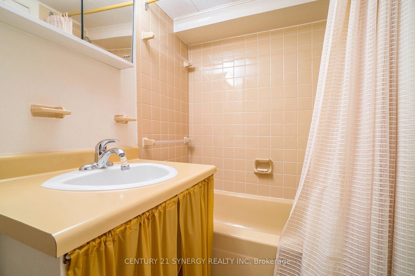
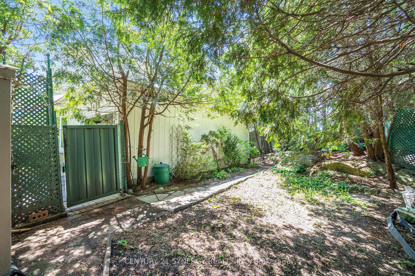
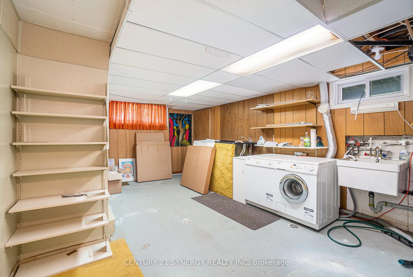
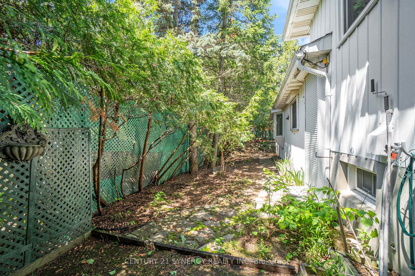
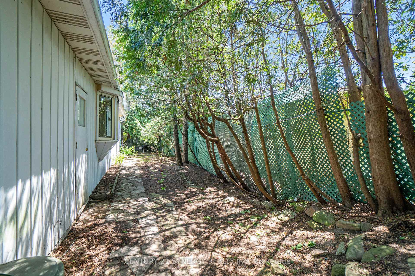
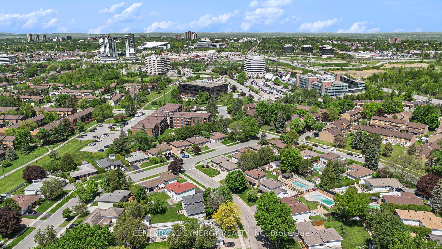
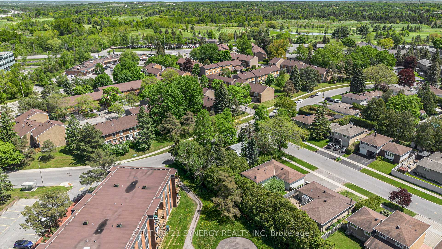
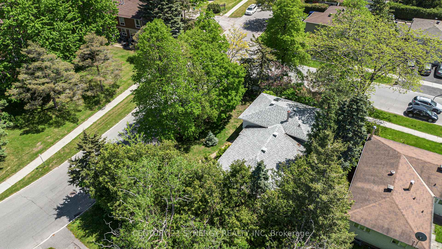
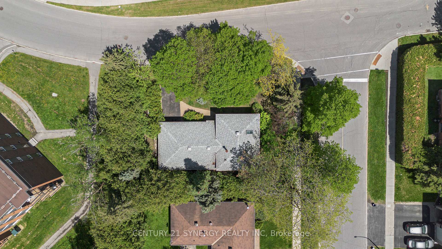































| Welcome to a unique opportunity in the desirable Carson Grove neighborhood! This 3-bedroom, 2-bathroom detached home is brimming with potential and waiting for the right buyer to bring it back to life. Whether you're an investor, contractor, or homeowner looking to create your dream space, this property offers a fantastic canvas for your vision.Situated on a quiet, family-friendly street, this home is being sold as-is and is currently vacant, allowing for a flexible and quick closing. The home requires updates and renovations throughout, making it an ideal project for those looking to build equity or customize every detail to their taste.The layout includes a spacious living area, a functional kitchen space, and three generously sized bedrooms. Outside, theres a private yard with plenty of room for landscaping, gardening, or future expansion.Located just minutes from schools, parks, shopping, and public transit, this property combines convenience with great potential. Carson Grove is a well-established community known for its tree-lined streets, friendly atmosphere, and easy access to downtown Ottawa.Don't miss this chance to invest in a solid home with endless possibilities. Book your showing today and explore the potential that awaits! |
| Price | $600,000 |
| Taxes: | $4428.00 |
| Assessment Year: | 2024 |
| Occupancy: | Vacant |
| Address: | 1408 Appleton Driv , Cyrville - Carson Grove - Pineview, K1B 3X6, Ottawa |
| Directions/Cross Streets: | Meadowbrook and Appleton |
| Rooms: | 12 |
| Bedrooms: | 3 |
| Bedrooms +: | 0 |
| Family Room: | T |
| Basement: | Finished |
| Washroom Type | No. of Pieces | Level |
| Washroom Type 1 | 4 | |
| Washroom Type 2 | 0 | |
| Washroom Type 3 | 0 | |
| Washroom Type 4 | 0 | |
| Washroom Type 5 | 0 |
| Total Area: | 0.00 |
| Property Type: | Detached |
| Style: | Sidesplit |
| Exterior: | Brick, Metal/Steel Sidi |
| Garage Type: | Attached |
| Drive Parking Spaces: | 1 |
| Pool: | None |
| Approximatly Square Footage: | 1100-1500 |
| CAC Included: | N |
| Water Included: | N |
| Cabel TV Included: | N |
| Common Elements Included: | N |
| Heat Included: | N |
| Parking Included: | N |
| Condo Tax Included: | N |
| Building Insurance Included: | N |
| Fireplace/Stove: | N |
| Heat Type: | Baseboard |
| Central Air Conditioning: | Wall Unit(s |
| Central Vac: | N |
| Laundry Level: | Syste |
| Ensuite Laundry: | F |
| Sewers: | Sewer |
$
%
Years
This calculator is for demonstration purposes only. Always consult a professional
financial advisor before making personal financial decisions.
| Although the information displayed is believed to be accurate, no warranties or representations are made of any kind. |
| CENTURY 21 SYNERGY REALTY INC |
- Listing -1 of 0
|
|

Zulakha Ghafoor
Sales Representative
Dir:
647-269-9646
Bus:
416.898.8932
Fax:
647.955.1168
| Book Showing | Email a Friend |
Jump To:
At a Glance:
| Type: | Freehold - Detached |
| Area: | Ottawa |
| Municipality: | Cyrville - Carson Grove - Pineview |
| Neighbourhood: | 2204 - Pineview |
| Style: | Sidesplit |
| Lot Size: | x 65.00(Feet) |
| Approximate Age: | |
| Tax: | $4,428 |
| Maintenance Fee: | $0 |
| Beds: | 3 |
| Baths: | 2 |
| Garage: | 0 |
| Fireplace: | N |
| Air Conditioning: | |
| Pool: | None |
Locatin Map:
Payment Calculator:

Listing added to your favorite list
Looking for resale homes?

By agreeing to Terms of Use, you will have ability to search up to 303400 listings and access to richer information than found on REALTOR.ca through my website.



