$605,000
Available - For Sale
Listing ID: X12215284
59 Romy Cres , Thorold, L2V 4T5, Niagara
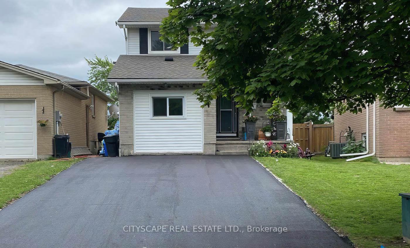
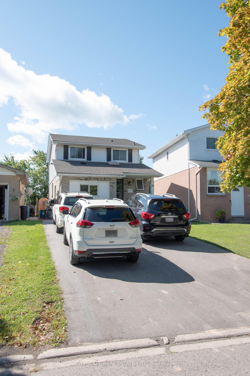
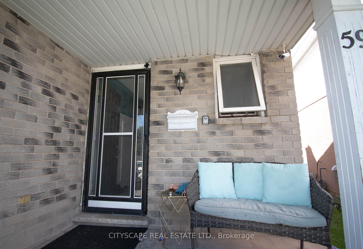
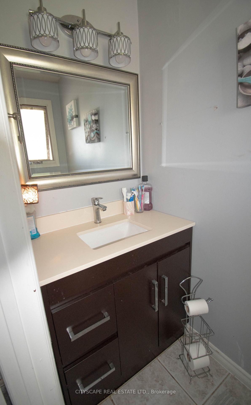

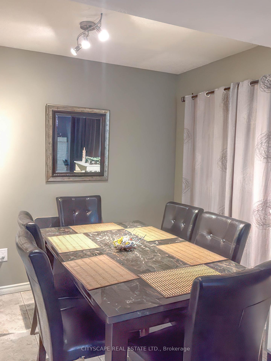
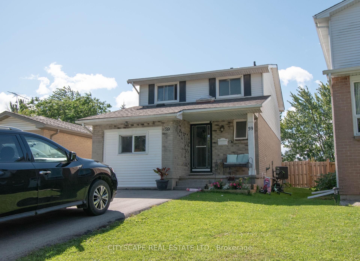


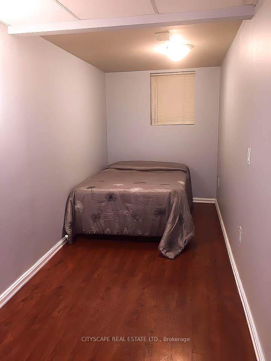
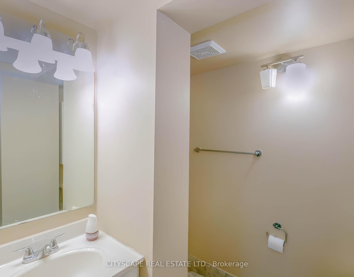
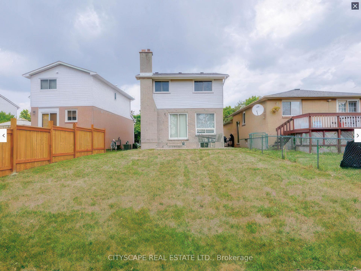
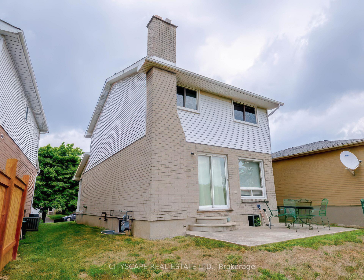
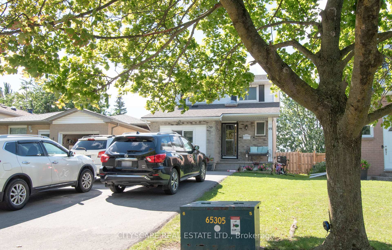
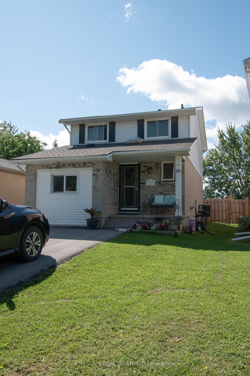
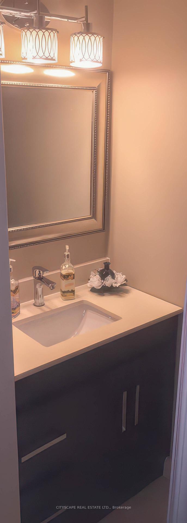
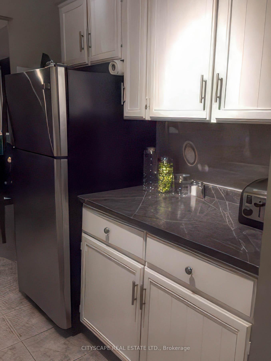
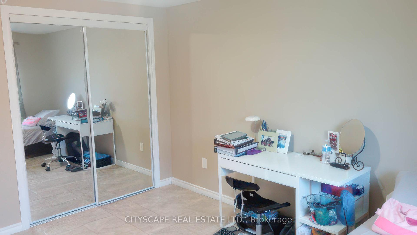
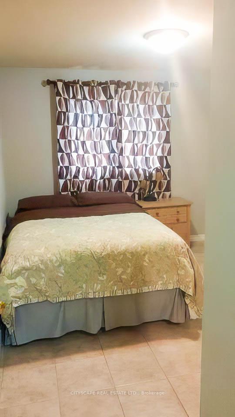
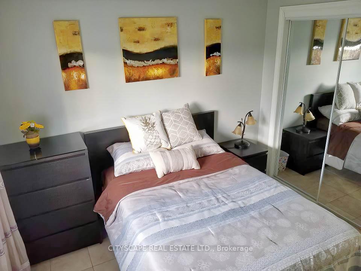

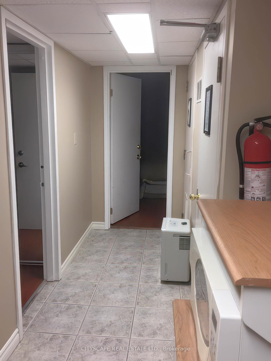
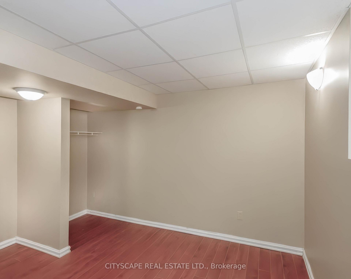
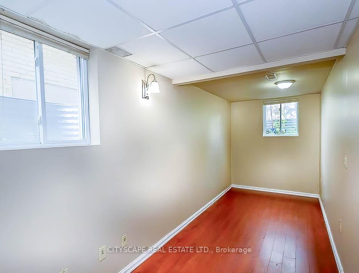
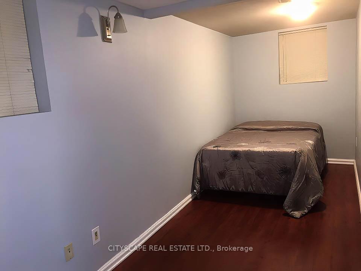
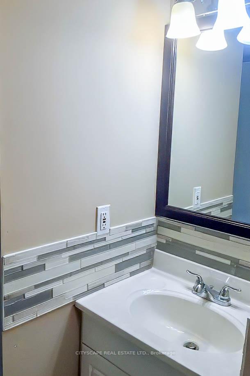
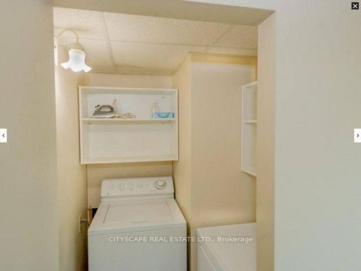
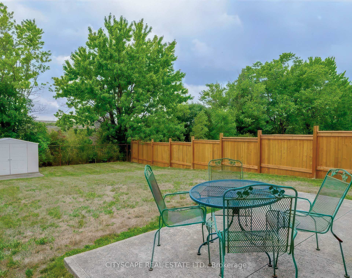
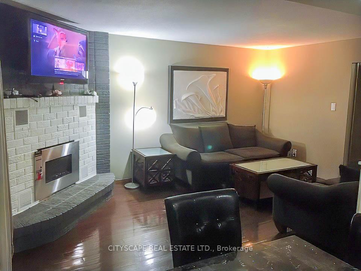
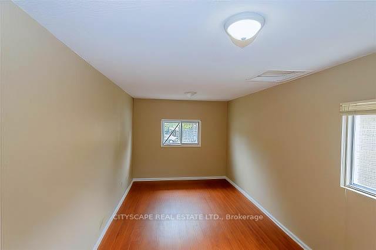

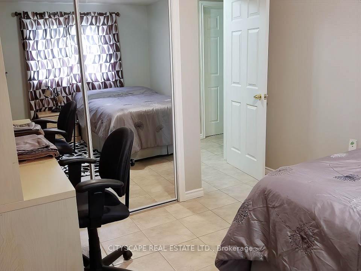
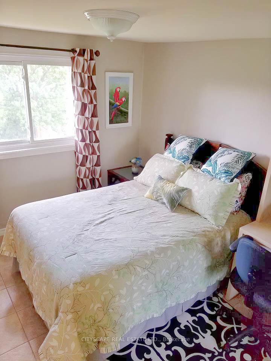
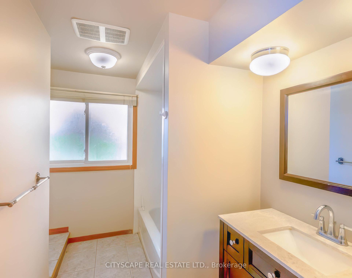
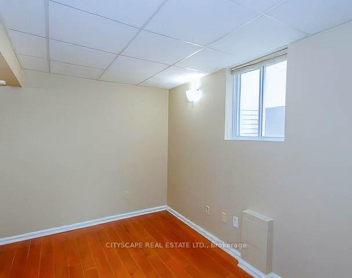
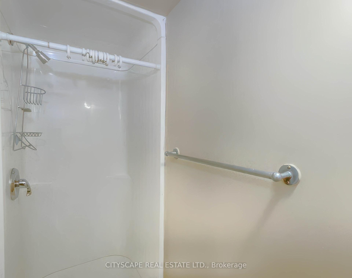
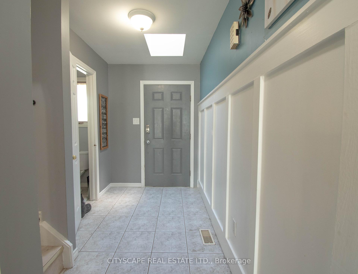
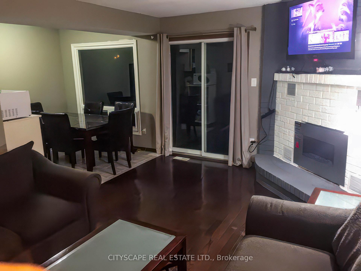
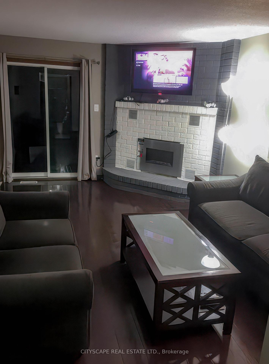
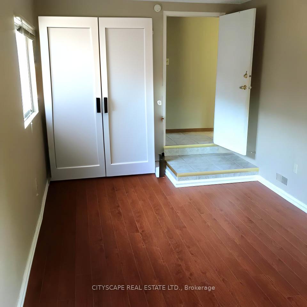








































| Nestled in a friendly, established neighborhood, this inviting detached home delivers abundant space, thoughtful upgrades, and unmatched versatility. Step inside to a bright, open-concept living and dining area, highlighted by a captivating brick fireplace that creates warmth and charm at the heart of the home. The well-designed galley kitchen features ample cabinetry and storage, complete with updated appliances, including a brand-new dishwasher. Perfect for entertaining or relaxing, walk out into your private south-facing backyard haven fully fenced for ultimate privacy, with no rear neighbours! Enjoy sunny afternoons and quiet evenings in your expansive yard, complemented by a convenient storage shed. Thoughtfully converted, the original garage now serves as a large, comfortable main-floor bedroom or flex room, ideal for multi-generational living, guests, or a work-from-home office. Upstairs, three spacious bedrooms offer peaceful retreats for the entire family. The fully finished basement provides two additional bedrooms and an additional three piece bathroom, maximizing this home's impressive accommodation potential. With parking for up to SIX vehicles in the generous driveway, convenience is at your doorstep. Ideally located near transit, excellent public schools, Brock University, shopping, parks, and the vibrant attractions of Niagara Falls, this property seamlessly blends comfort, convenience, and versatility. Don't miss your chance to call this charming, spacious home yoursperfectly suited for growing families, investors, or anyone seeking plenty of room to thrive! |
| Price | $605,000 |
| Taxes: | $3894.76 |
| Occupancy: | Tenant |
| Address: | 59 Romy Cres , Thorold, L2V 4T5, Niagara |
| Directions/Cross Streets: | Julie Dr + Richmond St |
| Rooms: | 7 |
| Rooms +: | 2 |
| Bedrooms: | 3 |
| Bedrooms +: | 3 |
| Family Room: | F |
| Basement: | Finished |
| Level/Floor | Room | Length(ft) | Width(ft) | Descriptions | |
| Room 1 | Main | Kitchen | 10.14 | 7.58 | Stainless Steel Appl, Galley Kitchen, Window |
| Room 2 | Main | Living Ro | 16.56 | 11.22 | Brick Fireplace, Hardwood Floor, W/O To Yard |
| Room 3 | Main | Dining Ro | 9.74 | 8.13 | Window, Tile Floor, Window |
| Room 4 | Main | Bedroom | 19.65 | 9.74 | Window, Laminate, Large Closet |
| Room 5 | Main | Powder Ro | 6.33 | 2.98 | Window, Tile Floor, B/I Vanity |
| Room 6 | Second | Primary B | 12.89 | 10.5 | South View, Tile Floor, Large Closet |
| Room 7 | Second | Bedroom 2 | 12.89 | 9.32 | South View, Tile Floor, Large Closet |
| Room 8 | Second | Bedroom 3 | 10.99 | 10.23 | North View, Tile Floor, Large Closet |
| Room 9 | Second | Bathroom | 10.99 | 5.48 | 3 Pc Bath, Tile Floor, Window |
| Room 10 | Basement | Bedroom | 11.38 | 12.14 | Laminate, South View, Window |
| Room 11 | Basement | Bedroom | 19.32 | 6.23 | Laminate, SE View, Window |
| Room 12 | Basement | Bathroom | 8.33 | 5.41 | 3 Pc Bath, Tile Floor |
| Washroom Type | No. of Pieces | Level |
| Washroom Type 1 | 2 | Main |
| Washroom Type 2 | 3 | Second |
| Washroom Type 3 | 3 | Basement |
| Washroom Type 4 | 0 | |
| Washroom Type 5 | 0 |
| Total Area: | 0.00 |
| Approximatly Age: | 31-50 |
| Property Type: | Detached |
| Style: | 2-Storey |
| Exterior: | Brick, Vinyl Siding |
| Garage Type: | None |
| (Parking/)Drive: | Private |
| Drive Parking Spaces: | 6 |
| Park #1 | |
| Parking Type: | Private |
| Park #2 | |
| Parking Type: | Private |
| Pool: | None |
| Other Structures: | Fence - Full, |
| Approximatly Age: | 31-50 |
| Approximatly Square Footage: | 1100-1500 |
| Property Features: | Fenced Yard, Park |
| CAC Included: | N |
| Water Included: | N |
| Cabel TV Included: | N |
| Common Elements Included: | N |
| Heat Included: | N |
| Parking Included: | N |
| Condo Tax Included: | N |
| Building Insurance Included: | N |
| Fireplace/Stove: | Y |
| Heat Type: | Forced Air |
| Central Air Conditioning: | Central Air |
| Central Vac: | N |
| Laundry Level: | Syste |
| Ensuite Laundry: | F |
| Sewers: | Sewer |
$
%
Years
This calculator is for demonstration purposes only. Always consult a professional
financial advisor before making personal financial decisions.
| Although the information displayed is believed to be accurate, no warranties or representations are made of any kind. |
| CITYSCAPE REAL ESTATE LTD. |
- Listing -1 of 0
|
|

Zulakha Ghafoor
Sales Representative
Dir:
647-269-9646
Bus:
416.898.8932
Fax:
647.955.1168
| Book Showing | Email a Friend |
Jump To:
At a Glance:
| Type: | Freehold - Detached |
| Area: | Niagara |
| Municipality: | Thorold |
| Neighbourhood: | Dufferin Grove |
| Style: | 2-Storey |
| Lot Size: | x 140.53(Feet) |
| Approximate Age: | 31-50 |
| Tax: | $3,894.76 |
| Maintenance Fee: | $0 |
| Beds: | 3+3 |
| Baths: | 3 |
| Garage: | 0 |
| Fireplace: | Y |
| Air Conditioning: | |
| Pool: | None |
Locatin Map:
Payment Calculator:

Listing added to your favorite list
Looking for resale homes?

By agreeing to Terms of Use, you will have ability to search up to 303400 listings and access to richer information than found on REALTOR.ca through my website.



