$2,250,000
Available - For Sale
Listing ID: W12207346
247 Allan Stre , Oakville, L6J 3P2, Halton
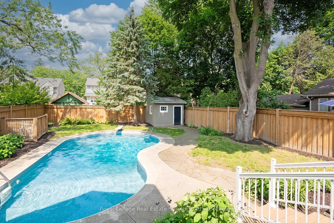
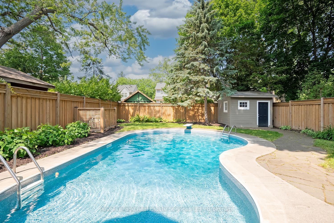
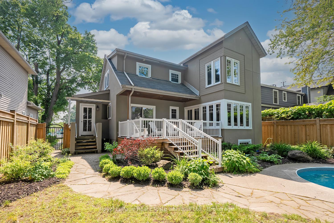
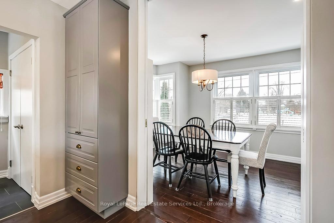
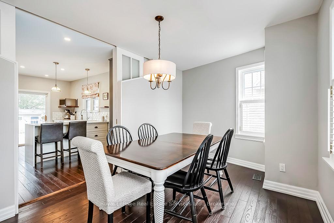
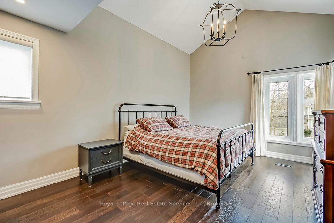
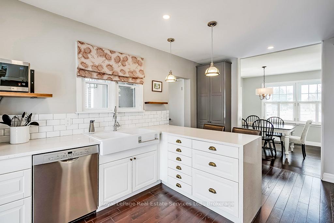
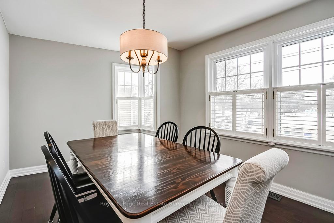
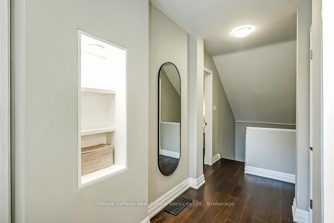
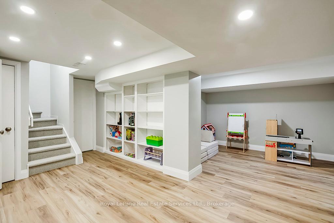
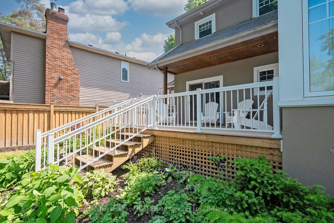
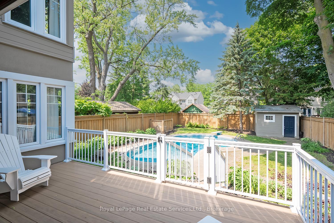
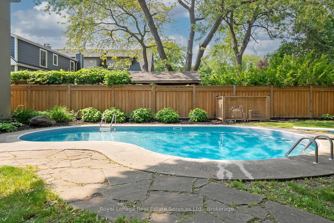
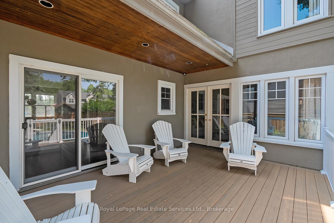
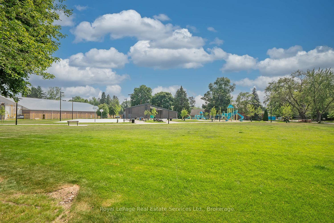
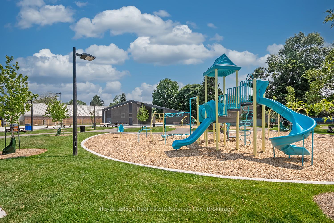
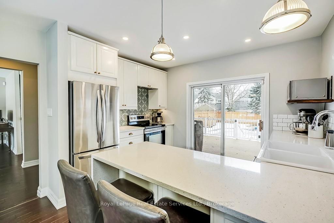

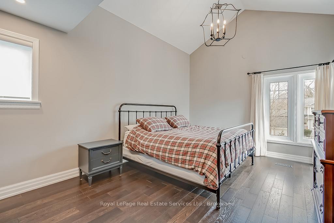
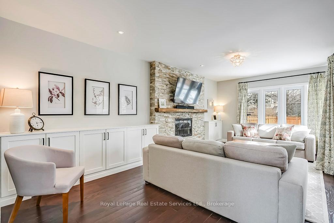
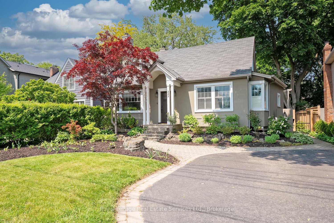
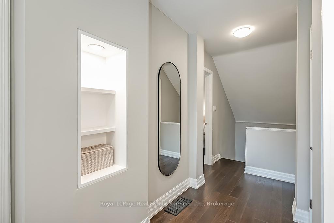
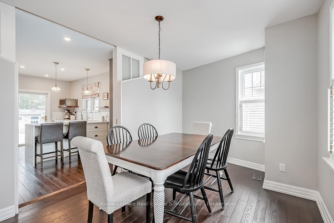
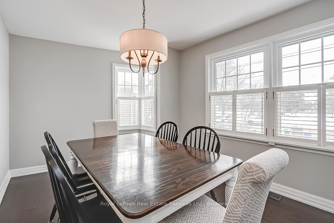
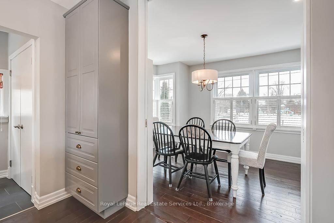
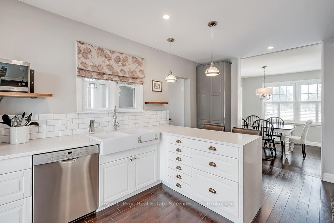
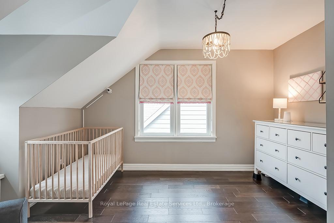
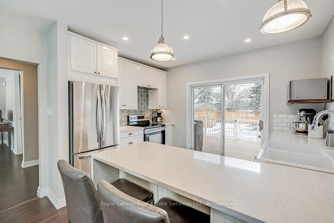
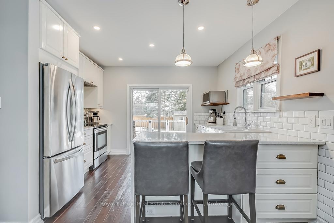

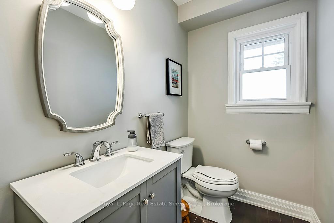
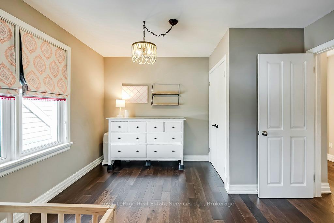
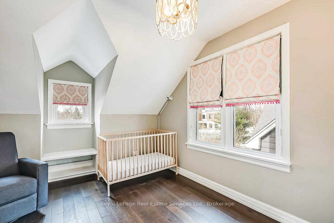
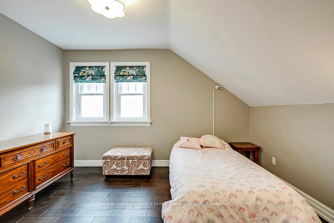
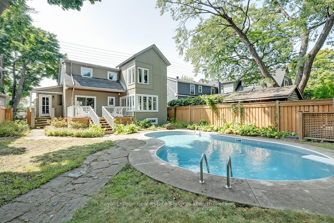
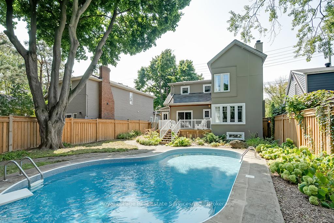
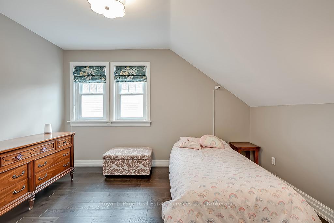

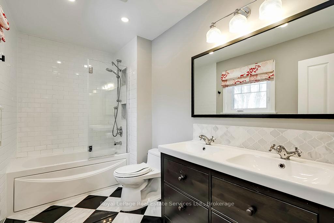
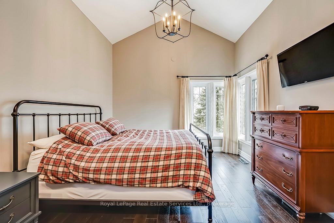
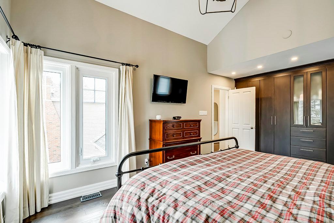
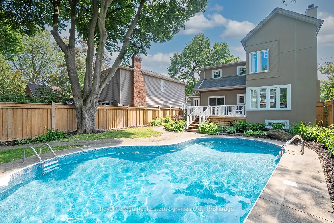
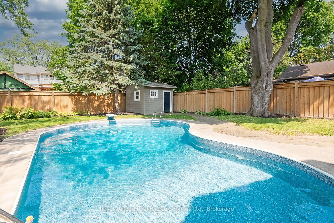

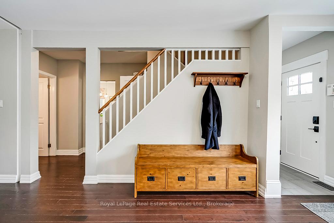
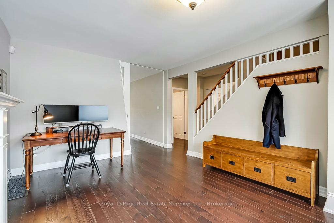
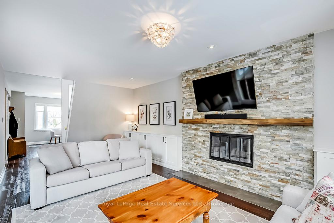
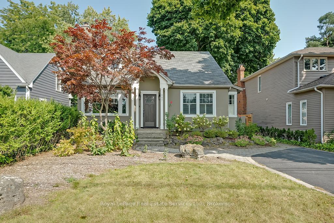
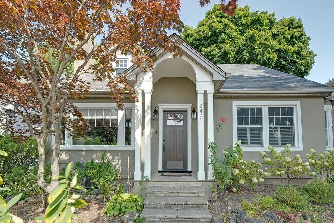
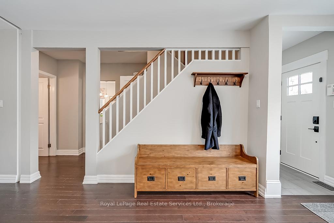
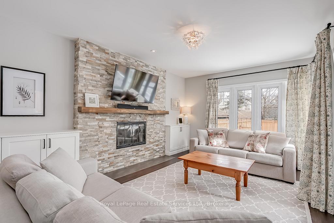
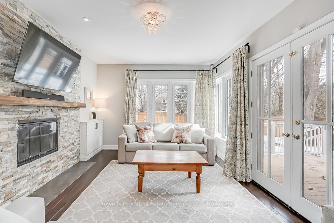
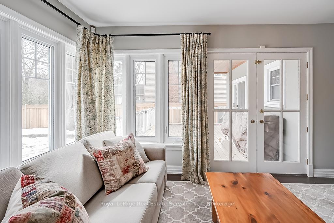
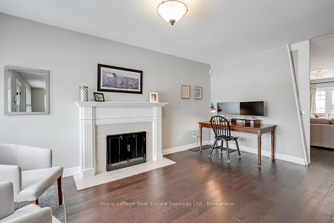
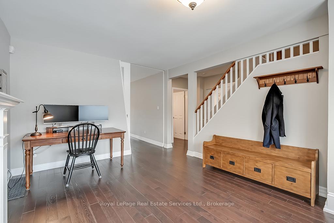
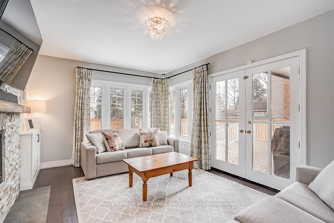
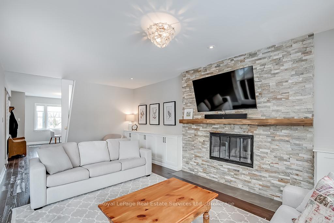
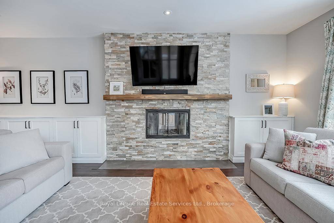
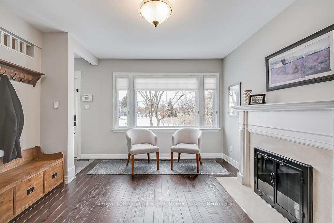
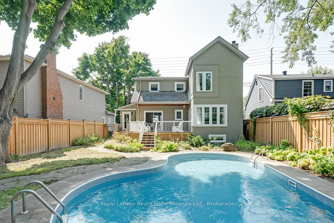
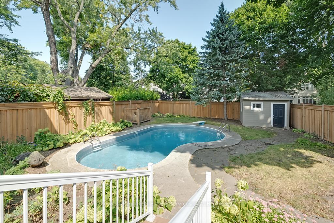
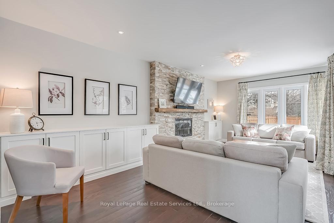
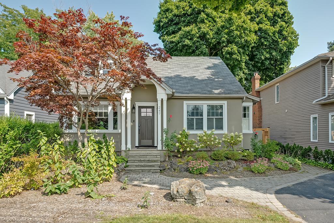
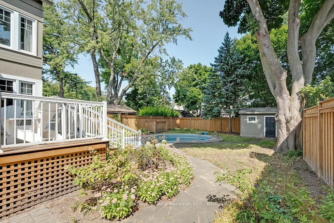

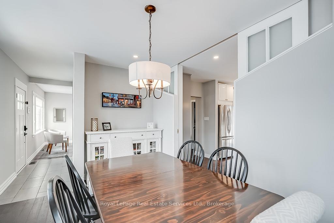
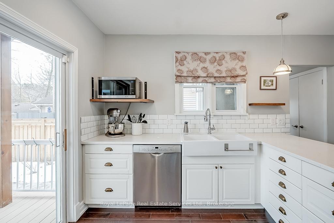
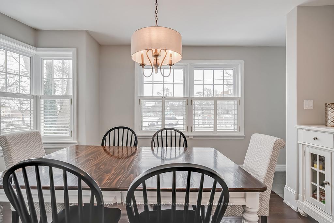
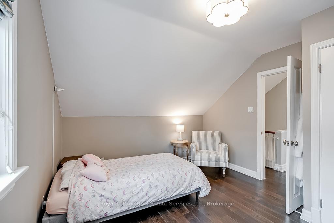

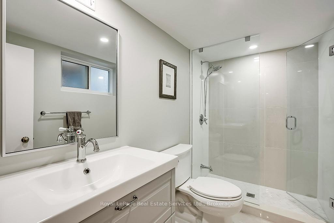
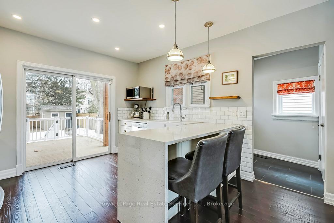
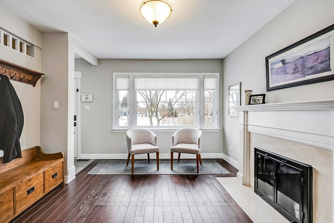
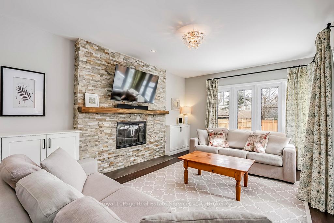
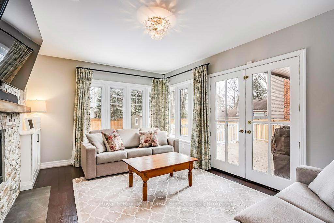
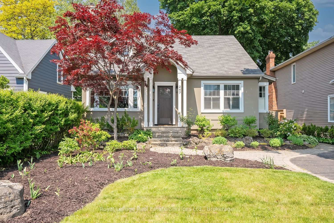
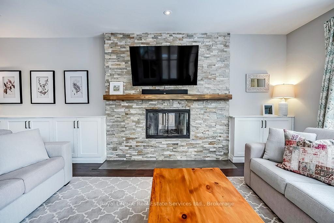
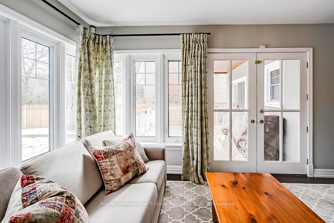
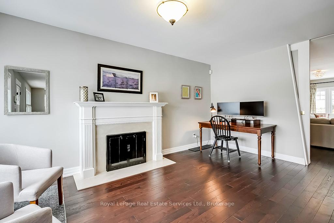
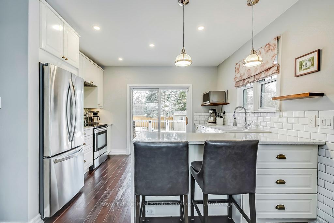
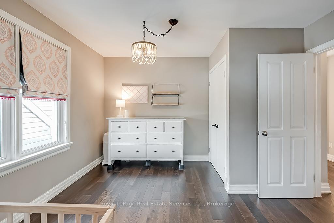
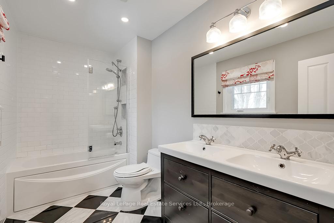
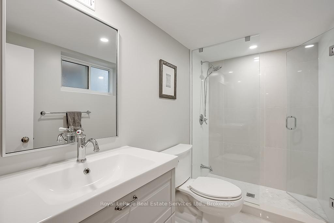
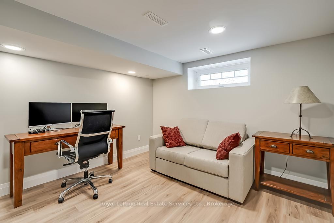
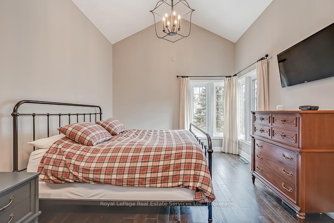
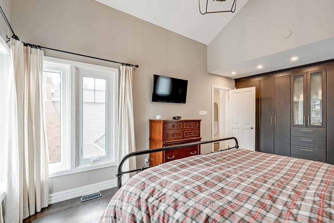
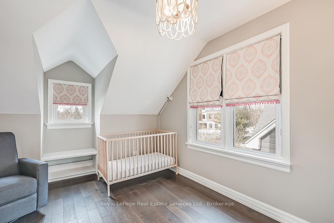
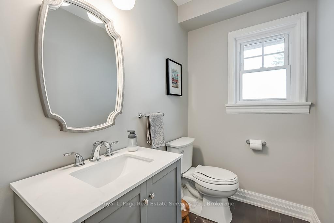
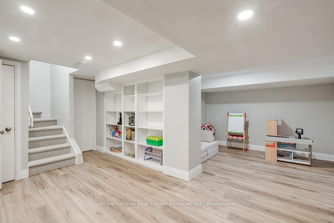
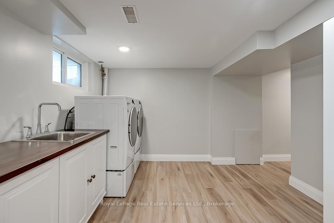
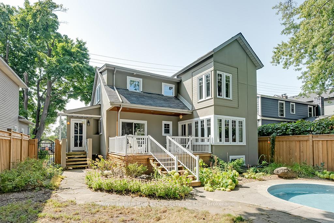
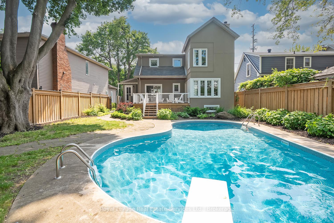
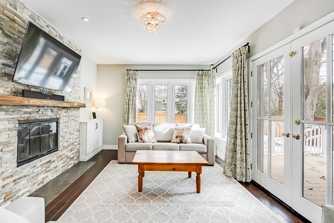





























































































| Beautifully renovated, move-in ready family home overlooking Wallace Park in prime Old Oakville offers over 2,900 sq.ft. total living space with 3+1 bedrooms and 2.5 baths. Beautiful light-filled main floor with handy front Den with fireplace. Charming Family Room addition with fireplace and french door walk-out to deck & patio. Casual Dining Room adjacent white kitchen with quartz counters and stainless steel appliances. Hardwood floors throughout. Dramatic Primary Bedroom with 13-foot vaulted ceilings and extensive built-in closets. The second floor features two further bedrooms and nicely renovated family bathroom. Side entry from driveway with mudroom. Fully renovated basement ('20) with separate entry, 4th Bedroom or Gym/Office, Play Room, lovely new Laundry area and new 3-Pc Bathroom. Step outside to your private backyard oasis featuring a new deck ('23), fence ('22) and inground pool with a new liner, heater, filter & pump -perfect for summer entertaining! New furnace and AC ('20). Newly painted exterior and new front door ('24). New sewer line ('21). This meticulously maintained home offers turn-key living in one of Oakville's most desirable family neighborhoods. Steps Wallace Park tennis & skating; OTCC indoor pool. Walk to New Cental School, GO, Whole Foods, Downtown Oakville, the lake & harbour. Don't miss! |
| Price | $2,250,000 |
| Taxes: | $9303.00 |
| Assessment Year: | 2024 |
| Occupancy: | Owner |
| Address: | 247 Allan Stre , Oakville, L6J 3P2, Halton |
| Directions/Cross Streets: | Allan And Lakeshore Rd |
| Rooms: | 7 |
| Rooms +: | 5 |
| Bedrooms: | 3 |
| Bedrooms +: | 1 |
| Family Room: | T |
| Basement: | Finished, Walk-Out |
| Level/Floor | Room | Length(ft) | Width(ft) | Descriptions | |
| Room 1 | Main | Living Ro | 16.5 | 12.17 | Fireplace |
| Room 2 | Main | Family Ro | 21.42 | 11.84 | Fireplace |
| Room 3 | Main | Bathroom | 7.08 | 4.59 | |
| Room 4 | Main | Kitchen | 14.92 | 12 | |
| Room 5 | Main | Mud Room | 6.33 | 6.17 | 2 Pc Bath |
| Room 6 | Main | Dining Ro | 15.74 | 9.84 | |
| Room 7 | Second | Primary B | 16.76 | 11.84 | Closet |
| Room 8 | Second | Bedroom | 12.76 | 12 | Closet |
| Room 9 | Second | Bedroom | 12.82 | 11.32 | |
| Room 10 | Lower | Bathroom | 10.99 | 5.84 | 5 Pc Bath |
| Room 11 | Lower | Play | 14.5 | 10.33 | |
| Room 12 | Lower | Media Roo | 9.91 | 7.74 | |
| Room 13 | Lower | Bedroom | 11.41 | 10.5 | |
| Room 14 | Lower | Bathroom | 9.25 | 4.82 | 3 Pc Bath |
| Room 15 | Lower | Laundry | 10.76 | 10.5 |
| Washroom Type | No. of Pieces | Level |
| Washroom Type 1 | 2 | Main |
| Washroom Type 2 | 5 | Second |
| Washroom Type 3 | 4 | Lower |
| Washroom Type 4 | 0 | |
| Washroom Type 5 | 0 |
| Total Area: | 0.00 |
| Approximatly Age: | 51-99 |
| Property Type: | Detached |
| Style: | 2-Storey |
| Exterior: | Stucco (Plaster) |
| Garage Type: | None |
| Drive Parking Spaces: | 3 |
| Pool: | Inground |
| Approximatly Age: | 51-99 |
| Approximatly Square Footage: | 1500-2000 |
| CAC Included: | N |
| Water Included: | N |
| Cabel TV Included: | N |
| Common Elements Included: | N |
| Heat Included: | N |
| Parking Included: | N |
| Condo Tax Included: | N |
| Building Insurance Included: | N |
| Fireplace/Stove: | Y |
| Heat Type: | Forced Air |
| Central Air Conditioning: | Central Air |
| Central Vac: | N |
| Laundry Level: | Syste |
| Ensuite Laundry: | F |
| Sewers: | Sewer |
$
%
Years
This calculator is for demonstration purposes only. Always consult a professional
financial advisor before making personal financial decisions.
| Although the information displayed is believed to be accurate, no warranties or representations are made of any kind. |
| Royal LePage Real Estate Services Ltd., Brokerage |
- Listing -1 of 0
|
|

Zulakha Ghafoor
Sales Representative
Dir:
647-269-9646
Bus:
416.898.8932
Fax:
647.955.1168
| Book Showing | Email a Friend |
Jump To:
At a Glance:
| Type: | Freehold - Detached |
| Area: | Halton |
| Municipality: | Oakville |
| Neighbourhood: | 1013 - OO Old Oakville |
| Style: | 2-Storey |
| Lot Size: | x 142.00(Feet) |
| Approximate Age: | 51-99 |
| Tax: | $9,303 |
| Maintenance Fee: | $0 |
| Beds: | 3+1 |
| Baths: | 3 |
| Garage: | 0 |
| Fireplace: | Y |
| Air Conditioning: | |
| Pool: | Inground |
Locatin Map:
Payment Calculator:

Listing added to your favorite list
Looking for resale homes?

By agreeing to Terms of Use, you will have ability to search up to 303400 listings and access to richer information than found on REALTOR.ca through my website.



