$1,134,900
Available - For Sale
Listing ID: W12214756
85 Williamson Driv , Brampton, L7A 3R6, Peel
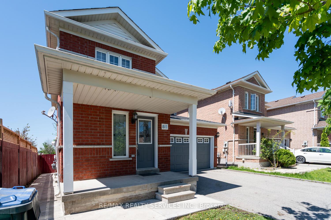
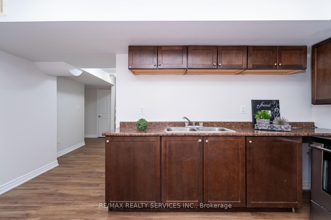
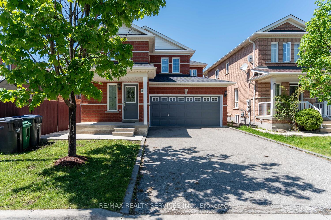
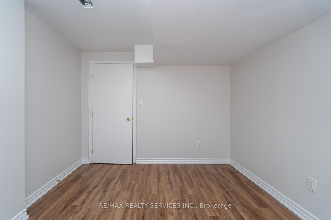
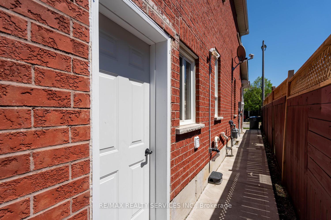
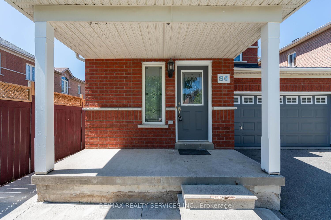
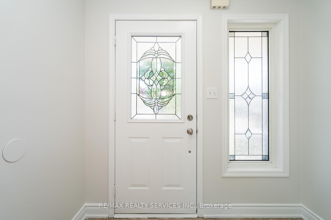
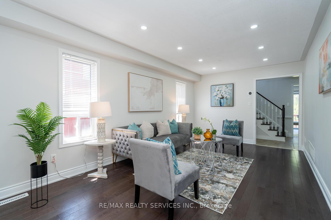
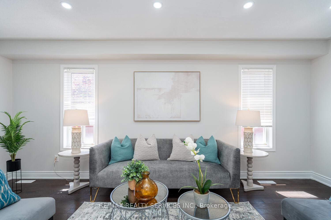
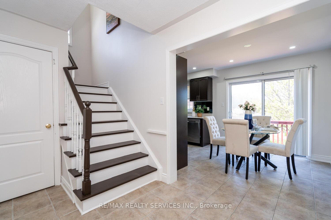
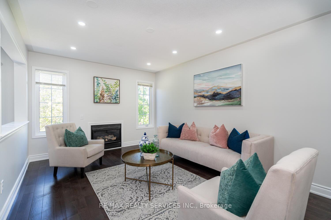
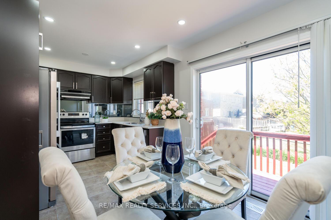
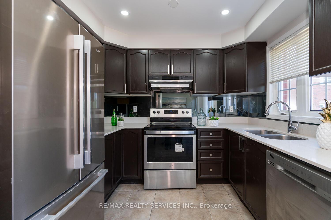
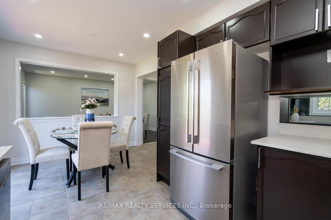
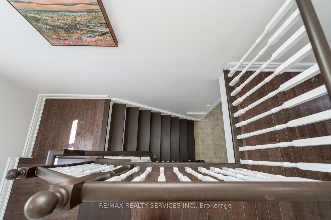

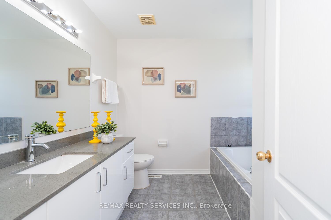
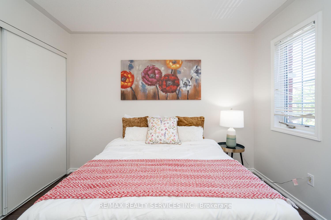
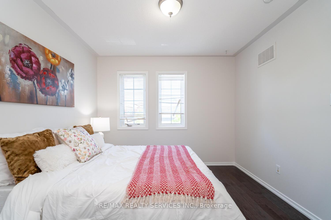
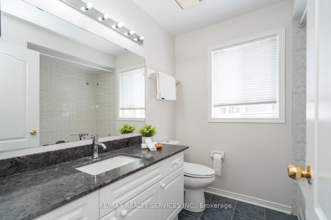
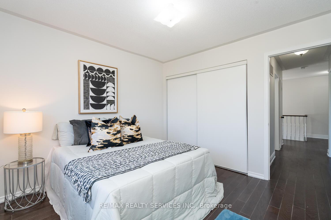
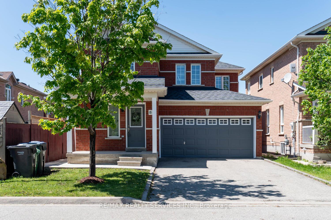
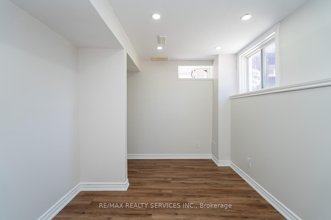
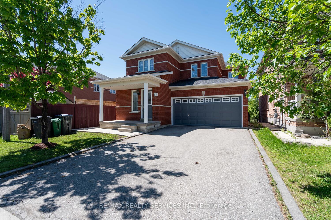
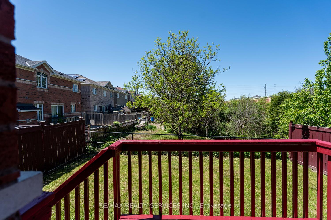
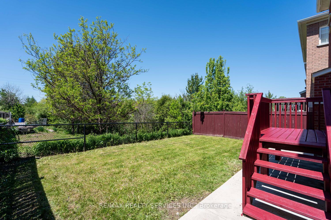
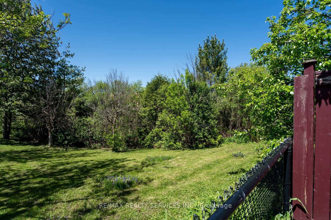
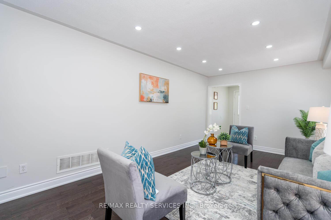
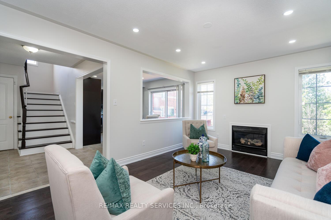
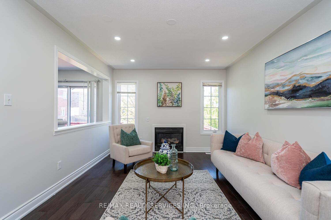
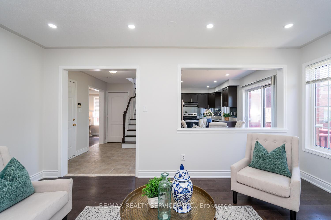
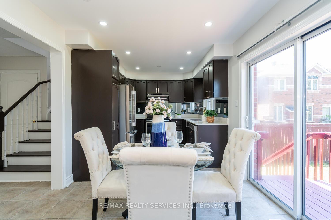
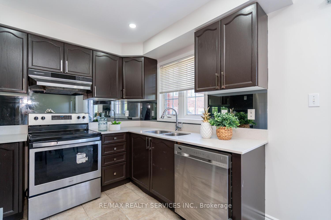
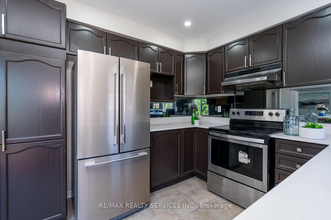
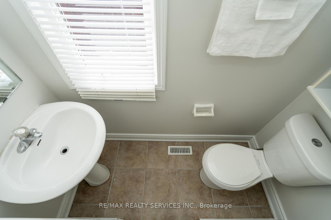
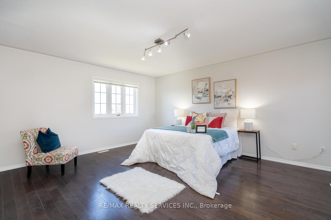
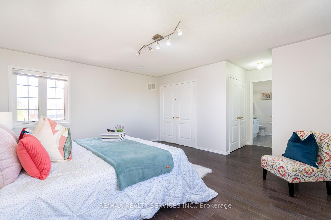
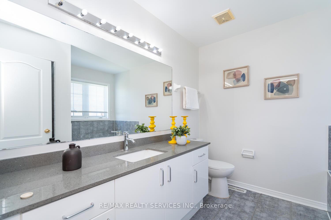
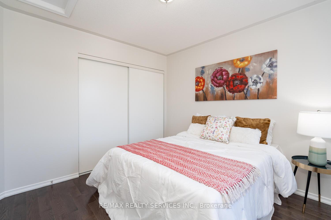
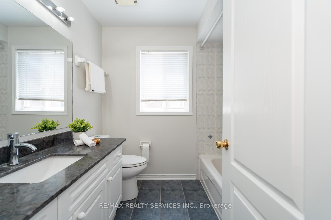
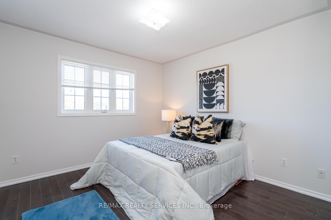
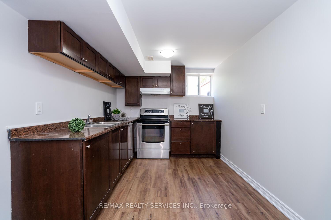
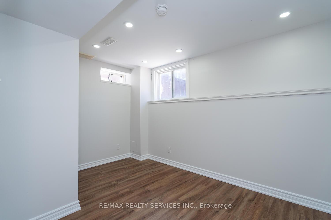
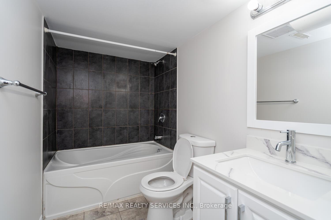
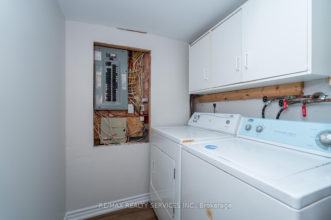
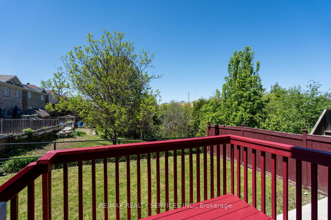
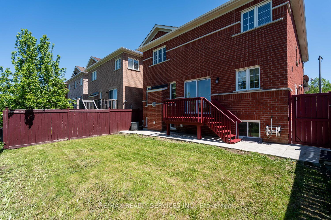
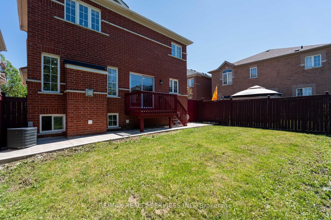
















































| Discover your new oasis in this exquisite 3-bedroom home, uniquely designed for both comfort and functionality. Nestled on a private, tree-lined ravine lot, it boasts a professionally finished legal basement apartment with a separate entrance perfect for extended family or rental income. Step inside to find an interior flushed with natural light, highlighting the fresh, carpet-free flooring and freshly painted walls. The open plan living area invites you to envision gatherings with family and friends, while each bedroom offers serene vistas of the surrounding greenery. Location is key, and this property delivers. Positioned in a vibrant community, its a stones throw from acclaimed schools, convenient transit options, and lively recreation centers. Whether for a first-time buyer or savvy investor, this homes quality and potential are undeniable. Imagine the possibilities with a wide 4-car driveway, adding both convenience and appeal to this charming residence. Settle your family here or make the most of its investment potential to add to your portfolio. |
| Price | $1,134,900 |
| Taxes: | $6411.44 |
| Occupancy: | Vacant |
| Address: | 85 Williamson Driv , Brampton, L7A 3R6, Peel |
| Directions/Cross Streets: | Chinguacousy/Wanless |
| Rooms: | 7 |
| Rooms +: | 5 |
| Bedrooms: | 3 |
| Bedrooms +: | 1 |
| Family Room: | T |
| Basement: | Apartment, Separate Ent |
| Level/Floor | Room | Length(ft) | Width(ft) | Descriptions | |
| Room 1 | Main | Living Ro | 19.52 | 10.66 | Hardwood Floor, Combined w/Dining |
| Room 2 | Main | Dining Ro | 19.52 | 10.66 | Hardwood Floor, Combined w/Dining |
| Room 3 | Main | Family Ro | 15.94 | 11.02 | Hardwood Floor, Fireplace |
| Room 4 | Main | Kitchen | 17.22 | 9.87 | Stainless Steel Appl, Ceramic Floor, Breakfast Area |
| Room 5 | Second | Primary B | 20.34 | 16.43 | 4 Pc Ensuite, Hardwood Floor |
| Room 6 | Second | Bedroom 2 | 10.66 | 10.1 | Hardwood Floor |
| Room 7 | Second | Bedroom 3 | 10.86 | 10.73 | Hardwood Floor |
| Room 8 | Basement | Bedroom | 11.68 | 9.51 | Vinyl Floor |
| Room 9 | Basement | Bedroom | 12.73 | 10.92 | Vinyl Floor |
| Washroom Type | No. of Pieces | Level |
| Washroom Type 1 | 2 | Main |
| Washroom Type 2 | 3 | Second |
| Washroom Type 3 | 4 | Second |
| Washroom Type 4 | 3 | Basement |
| Washroom Type 5 | 0 |
| Total Area: | 0.00 |
| Property Type: | Detached |
| Style: | 2-Storey |
| Exterior: | Brick |
| Garage Type: | Attached |
| (Parking/)Drive: | Available |
| Drive Parking Spaces: | 4 |
| Park #1 | |
| Parking Type: | Available |
| Park #2 | |
| Parking Type: | Available |
| Pool: | None |
| Approximatly Square Footage: | 1500-2000 |
| Property Features: | Fenced Yard, Library |
| CAC Included: | N |
| Water Included: | N |
| Cabel TV Included: | N |
| Common Elements Included: | N |
| Heat Included: | N |
| Parking Included: | N |
| Condo Tax Included: | N |
| Building Insurance Included: | N |
| Fireplace/Stove: | Y |
| Heat Type: | Forced Air |
| Central Air Conditioning: | Central Air |
| Central Vac: | N |
| Laundry Level: | Syste |
| Ensuite Laundry: | F |
| Elevator Lift: | False |
| Sewers: | Sewer |
$
%
Years
This calculator is for demonstration purposes only. Always consult a professional
financial advisor before making personal financial decisions.
| Although the information displayed is believed to be accurate, no warranties or representations are made of any kind. |
| RE/MAX REALTY SERVICES INC. |
- Listing -1 of 0
|
|

Zulakha Ghafoor
Sales Representative
Dir:
647-269-9646
Bus:
416.898.8932
Fax:
647.955.1168
| Book Showing | Email a Friend |
Jump To:
At a Glance:
| Type: | Freehold - Detached |
| Area: | Peel |
| Municipality: | Brampton |
| Neighbourhood: | Fletcher's Meadow |
| Style: | 2-Storey |
| Lot Size: | x 85.77(Feet) |
| Approximate Age: | |
| Tax: | $6,411.44 |
| Maintenance Fee: | $0 |
| Beds: | 3+1 |
| Baths: | 4 |
| Garage: | 0 |
| Fireplace: | Y |
| Air Conditioning: | |
| Pool: | None |
Locatin Map:
Payment Calculator:

Listing added to your favorite list
Looking for resale homes?

By agreeing to Terms of Use, you will have ability to search up to 303400 listings and access to richer information than found on REALTOR.ca through my website.



