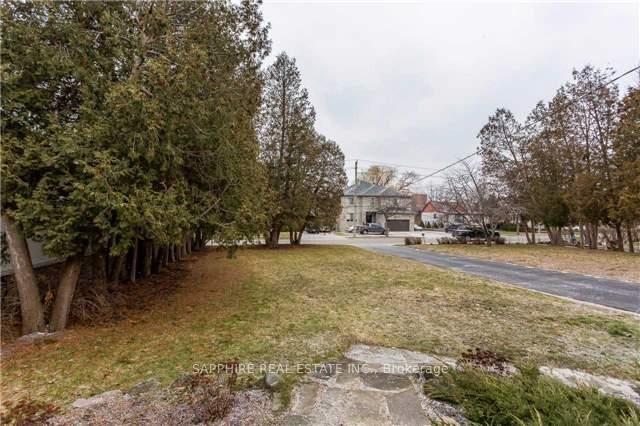$1,485,000
Available - For Sale
Listing ID: W12215887
2211 Camilla Road , Mississauga, L5A 2K2, Peel

| Incredible Opportunity for Builder and Developers ! Huge Premium **Lot 56 X 208 Ft** W/Detached 2-Car Garage. Extra Deep Private Driveway For 8-Car Parking. Across From Camilla Park. Extremely Desirable Neighborhood surrounded by Million Dollar Homes. South East Of Mississauga, Mins. To Qew, Lake Ontario, Trillium Hospital, Private & Public Schools! |
| Price | $1,485,000 |
| Taxes: | $7507.00 |
| Assessment Year: | 2024 |
| Occupancy: | Tenant |
| Address: | 2211 Camilla Road , Mississauga, L5A 2K2, Peel |
| Directions/Cross Streets: | Queensway E & Camilla Rd |
| Rooms: | 9 |
| Rooms +: | 3 |
| Bedrooms: | 4 |
| Bedrooms +: | 2 |
| Family Room: | T |
| Basement: | Apartment |
| Level/Floor | Room | Length(ft) | Width(ft) | Descriptions | |
| Room 1 | Ground | Family Ro | 19.35 | 15.09 | Picture Window, Formal Rm, Hardwood Floor |
| Room 2 | Ground | Dining Ro | 19.35 | 9.84 | Large Window, Hardwood Floor |
| Room 3 | Ground | Solarium | 13.12 | 6.56 | Closet, Porcelain Floor |
| Room 4 | Ground | Kitchen | 15.74 | 11.81 | Centre Island, Casement Windows, Porcelain Floor |
| Room 5 | Ground | Office | 9.51 | 6.56 | Large Window, Porcelain Floor |
| Room 6 | Ground | Bedroom 4 | 10.82 | 9.51 | 3 Pc Bath, Closet |
| Room 7 | Second | Primary B | 20.01 | 18.37 | 3 Pc Bath, Large Window |
| Room 8 | Second | Bedroom 2 | 14.76 | 9.18 | Window, Hardwood Floor |
| Room 9 | Second | Bedroom 3 | 14.1 | 8.2 | Window, Hardwood Floor |
| Washroom Type | No. of Pieces | Level |
| Washroom Type 1 | 3 | Second |
| Washroom Type 2 | 3 | Basement |
| Washroom Type 3 | 3 | Flat |
| Washroom Type 4 | 0 | |
| Washroom Type 5 | 0 |
| Total Area: | 0.00 |
| Property Type: | Detached |
| Style: | 2-Storey |
| Exterior: | Brick, Stucco (Plaster) |
| Garage Type: | Detached |
| (Parking/)Drive: | Private |
| Drive Parking Spaces: | 4 |
| Park #1 | |
| Parking Type: | Private |
| Park #2 | |
| Parking Type: | Private |
| Pool: | Outdoor |
| Approximatly Square Footage: | 1500-2000 |
| CAC Included: | N |
| Water Included: | N |
| Cabel TV Included: | N |
| Common Elements Included: | N |
| Heat Included: | N |
| Parking Included: | N |
| Condo Tax Included: | N |
| Building Insurance Included: | N |
| Fireplace/Stove: | N |
| Heat Type: | Forced Air |
| Central Air Conditioning: | Central Air |
| Central Vac: | N |
| Laundry Level: | Syste |
| Ensuite Laundry: | F |
| Sewers: | Sewer |
| Utilities-Hydro: | Y |
$
%
Years
This calculator is for demonstration purposes only. Always consult a professional
financial advisor before making personal financial decisions.
| Although the information displayed is believed to be accurate, no warranties or representations are made of any kind. |
| SAPPHIRE REAL ESTATE INC. |
- Listing -1 of 0
|
|

Zulakha Ghafoor
Sales Representative
Dir:
647-269-9646
Bus:
416.898.8932
Fax:
647.955.1168
| Book Showing | Email a Friend |
Jump To:
At a Glance:
| Type: | Freehold - Detached |
| Area: | Peel |
| Municipality: | Mississauga |
| Neighbourhood: | Cooksville |
| Style: | 2-Storey |
| Lot Size: | x 208.22(Feet) |
| Approximate Age: | |
| Tax: | $7,507 |
| Maintenance Fee: | $0 |
| Beds: | 4+2 |
| Baths: | 4 |
| Garage: | 0 |
| Fireplace: | N |
| Air Conditioning: | |
| Pool: | Outdoor |
Locatin Map:
Payment Calculator:

Listing added to your favorite list
Looking for resale homes?

By agreeing to Terms of Use, you will have ability to search up to 303400 listings and access to richer information than found on REALTOR.ca through my website.



