$729,000
Available - For Sale
Listing ID: C12180475
1 Pemberton Aven , Toronto, M2M 4L9, Toronto
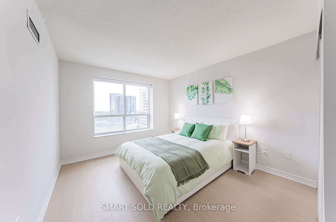
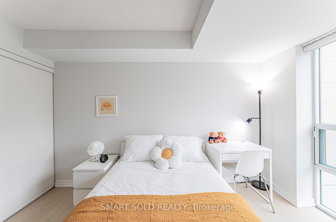
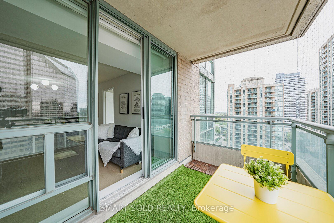
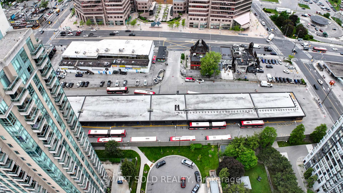
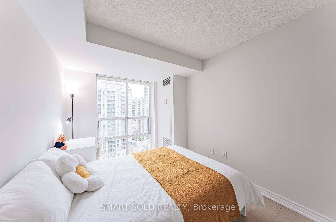
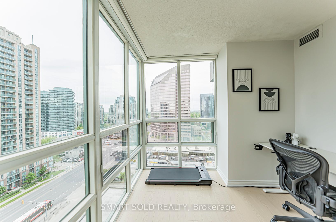
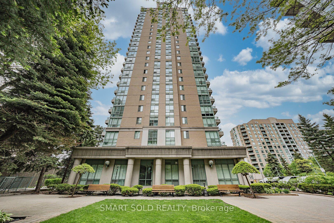
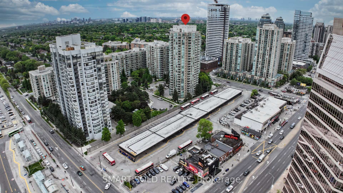
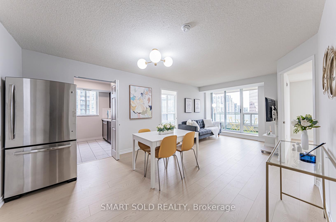

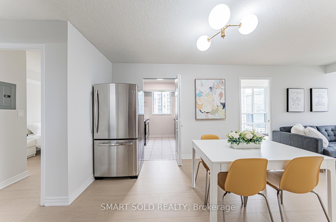
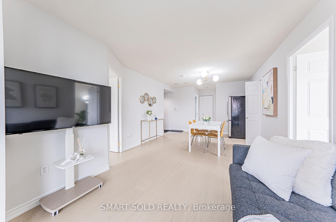
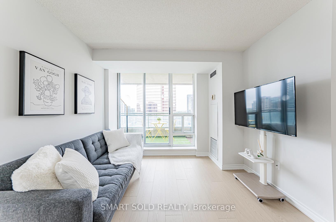
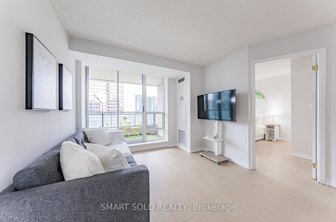
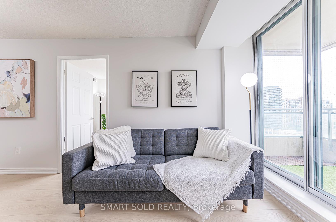

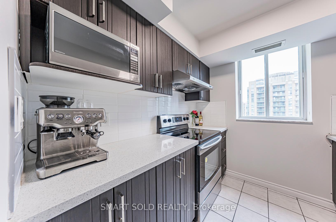
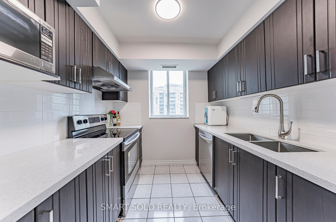
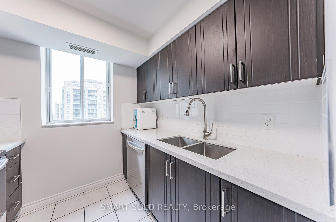
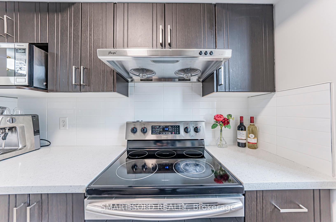
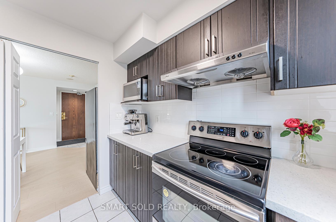

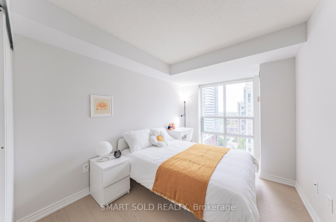
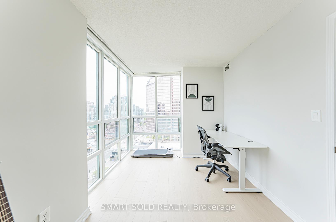
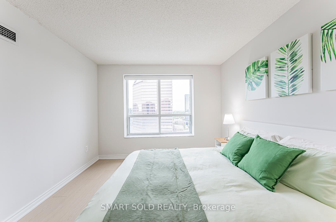
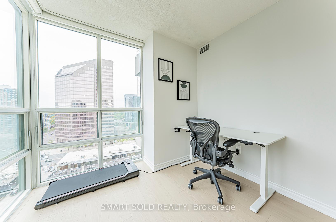
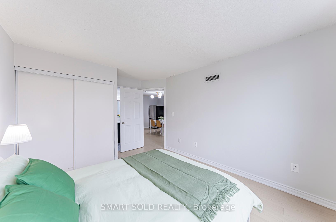
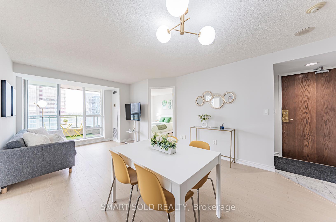
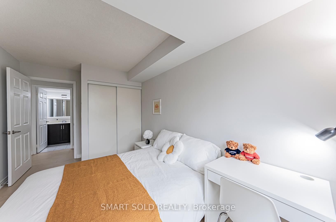
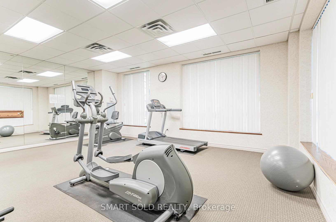
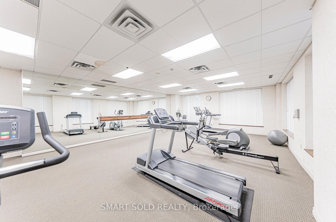
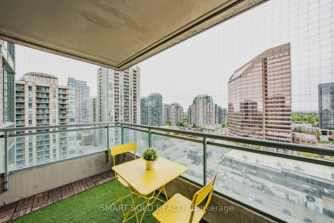
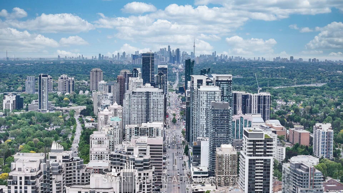
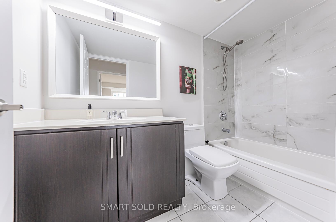
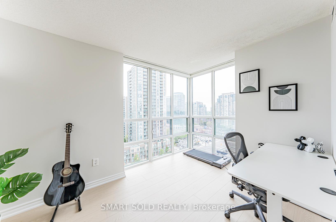
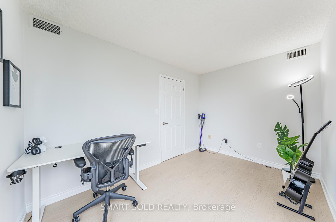
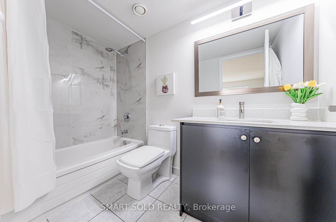
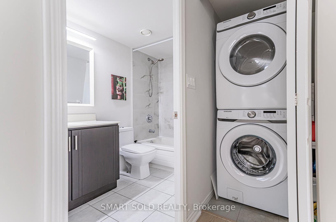

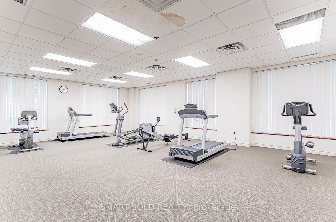
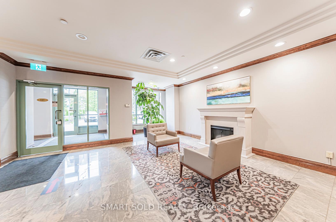
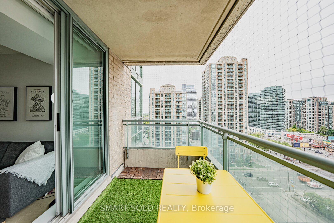
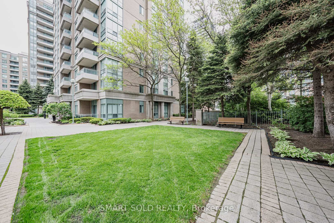
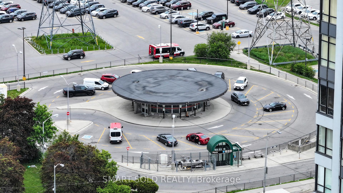

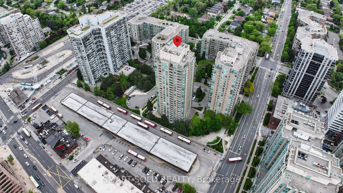
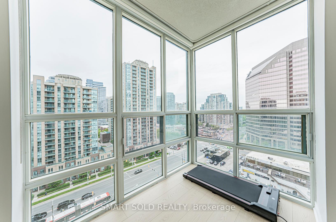
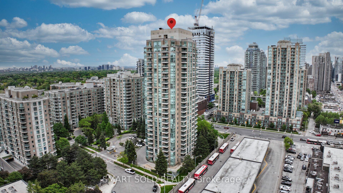
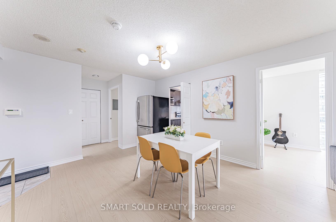
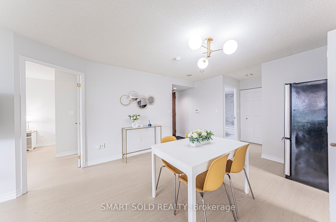
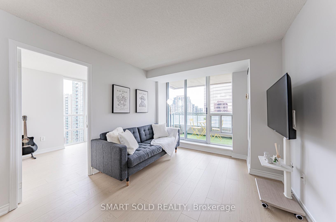
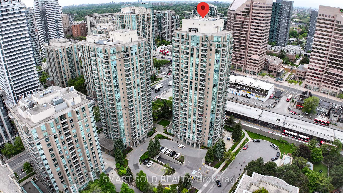
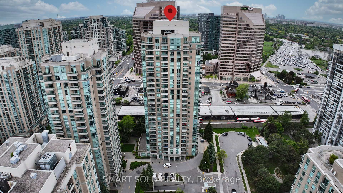
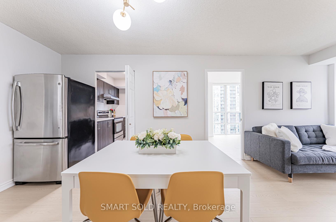
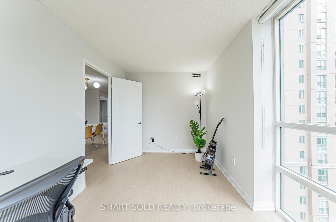
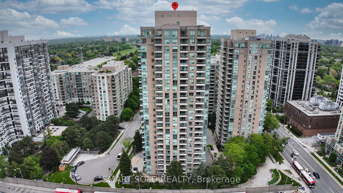
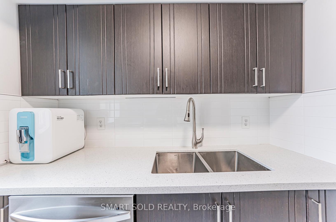
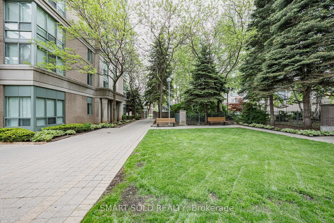


























































| Welcome To This Bright & Spacious 2+1 Bedroom, 2 Bathroom Corner Suite At Yonge & Finch With Direct Underground Access To Finch Subway Station! Approximately 1000 Sq.Ft., This Is One Of The Largest And Most Sought-After Layouts In The Building. The Functional Split-Bedroom Floor Plan Features A Generously Sized Enclosed Den With Floor-To-Ceiling Windows And A Door. Perfect As A 3rd Bedroom Or Private Home Office. Recently Renovated With Brand New Flooring, Fresh Paint, And Upgraded Lighting Fixtures Throughout. The Modern Kitchen Boasts Quartz Countertops, Stainless Steel Appliances, And A Rare Window Offering Natural Light. Move-In Ready! Enjoy The Convenience Of A Well-Managed Building With 24-Hour Gated Security. Maintenance Fees Cover All Utilities. Located In The Top-Ranked Earl Haig S.S. School Zone, And Steps To Restaurants, Shops, Transit & More. Includes 1 Parking & 1 Locker. Don't Miss This Incredible Opportunity! |
| Price | $729,000 |
| Taxes: | $2964.33 |
| Occupancy: | Owner |
| Address: | 1 Pemberton Aven , Toronto, M2M 4L9, Toronto |
| Postal Code: | M2M 4L9 |
| Province/State: | Toronto |
| Directions/Cross Streets: | Yonge/Finch |
| Level/Floor | Room | Length(ft) | Width(ft) | Descriptions | |
| Room 1 | Ground | Living Ro | 21.22 | 11.45 | Laminate, W/O To Balcony, West View |
| Room 2 | Ground | Dining Ro | 21.22 | 11.45 | Laminate, Combined w/Living, Open Concept |
| Room 3 | Ground | Kitchen | 8.2 | 8.2 | Stainless Steel Appl, Granite Counters, Ceramic Floor |
| Room 4 | Ground | Bathroom | 12.14 | 10.82 | Laminate, Closet, 4 Pc Ensuite |
| Room 5 | Ground | Bedroom 2 | 12.14 | 8.53 | Laminate, Closet, South View |
| Room 6 | Ground | Den | 12.79 | 8.2 | Laminate, Window Floor to Ceil, Large Window |
| Washroom Type | No. of Pieces | Level |
| Washroom Type 1 | 4 | Flat |
| Washroom Type 2 | 0 | |
| Washroom Type 3 | 0 | |
| Washroom Type 4 | 0 | |
| Washroom Type 5 | 0 |
| Total Area: | 0.00 |
| Washrooms: | 2 |
| Heat Type: | Forced Air |
| Central Air Conditioning: | Central Air |
$
%
Years
This calculator is for demonstration purposes only. Always consult a professional
financial advisor before making personal financial decisions.
| Although the information displayed is believed to be accurate, no warranties or representations are made of any kind. |
| SMART SOLD REALTY |
- Listing -1 of 0
|
|

Zulakha Ghafoor
Sales Representative
Dir:
647-269-9646
Bus:
416.898.8932
Fax:
647.955.1168
| Book Showing | Email a Friend |
Jump To:
At a Glance:
| Type: | Com - Condo Apartment |
| Area: | Toronto |
| Municipality: | Toronto C14 |
| Neighbourhood: | Newtonbrook East |
| Style: | Apartment |
| Lot Size: | x 0.00() |
| Approximate Age: | |
| Tax: | $2,964.33 |
| Maintenance Fee: | $1,008.69 |
| Beds: | 2+1 |
| Baths: | 2 |
| Garage: | 0 |
| Fireplace: | N |
| Air Conditioning: | |
| Pool: |
Locatin Map:
Payment Calculator:

Listing added to your favorite list
Looking for resale homes?

By agreeing to Terms of Use, you will have ability to search up to 303400 listings and access to richer information than found on REALTOR.ca through my website.



