$1,299,000
Available - For Sale
Listing ID: W12216295
976 Filmandale Road , Burlington, L7T 2Z4, Halton
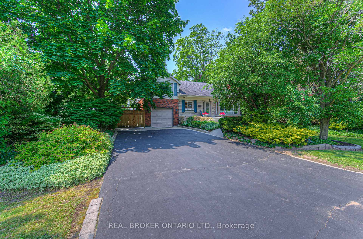
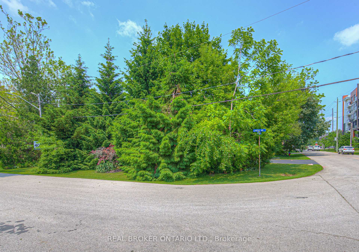
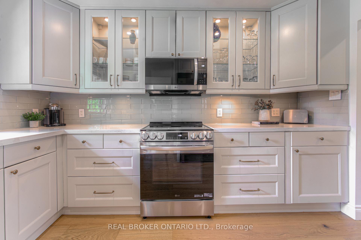
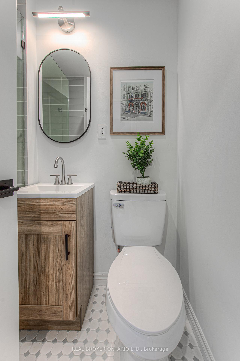

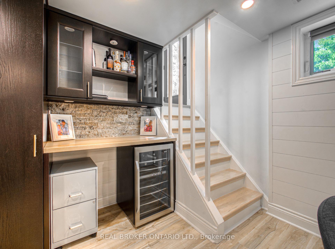
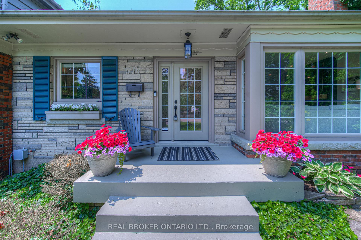
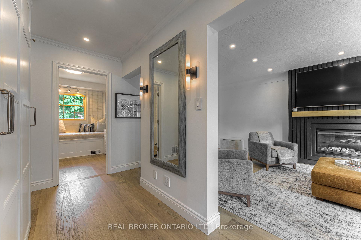

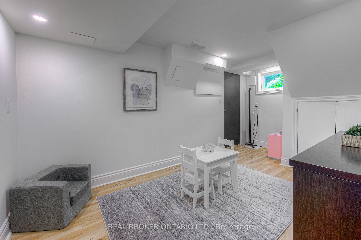
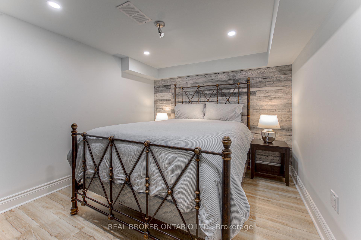
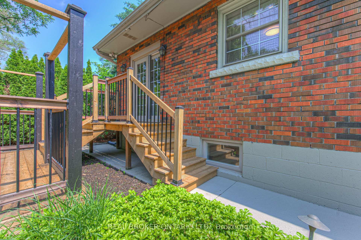
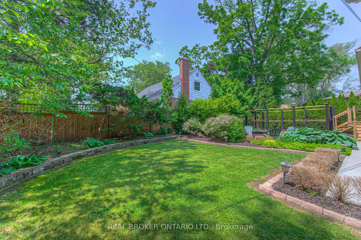
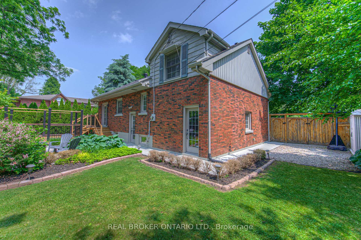
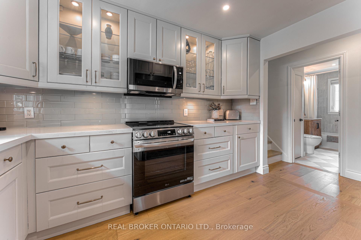
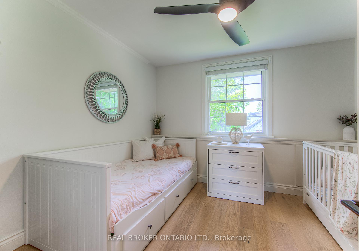
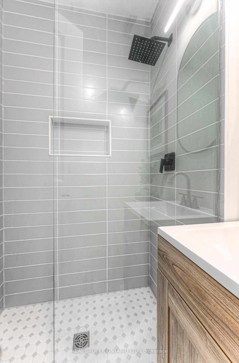
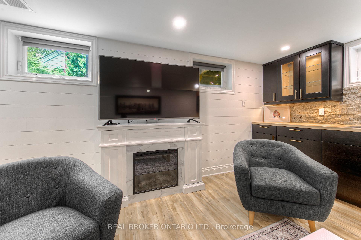
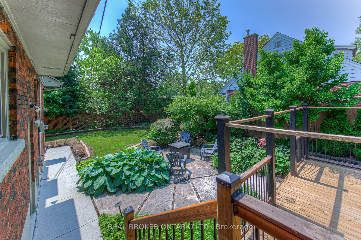

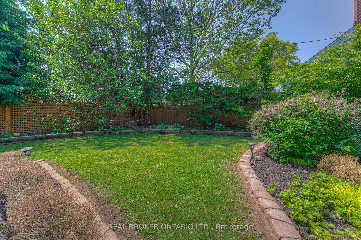
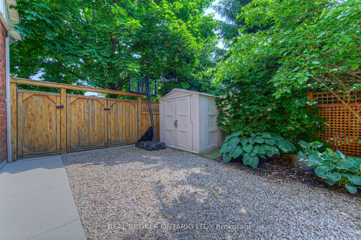
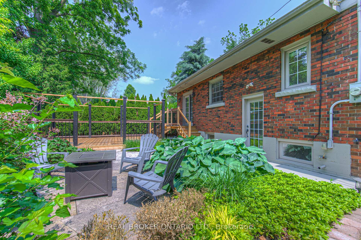
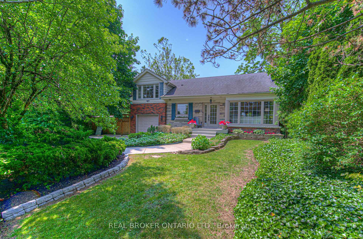
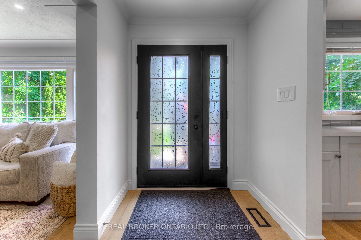
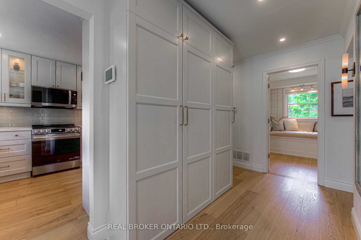
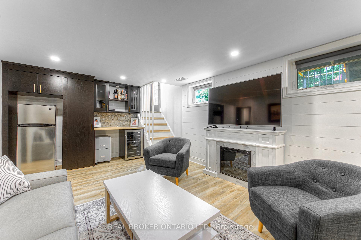
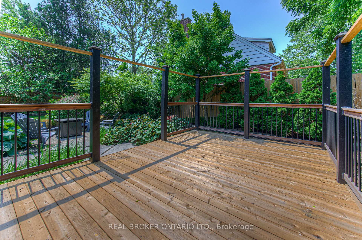
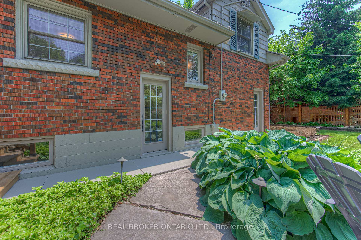
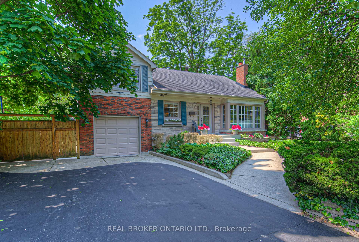
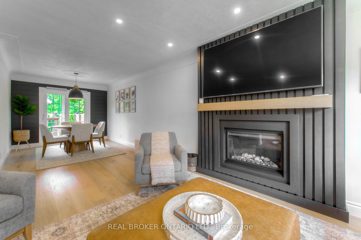
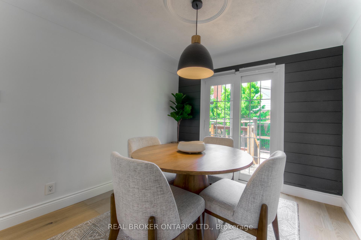



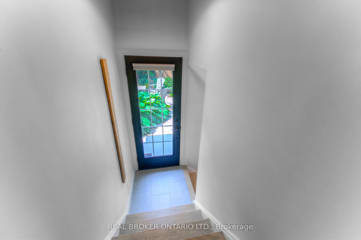
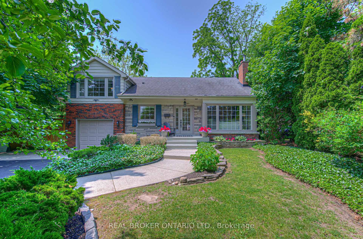
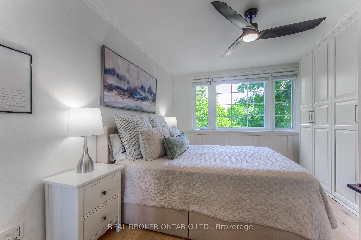
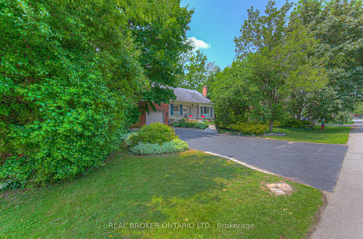

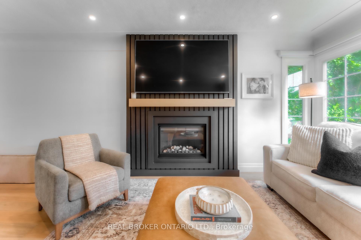
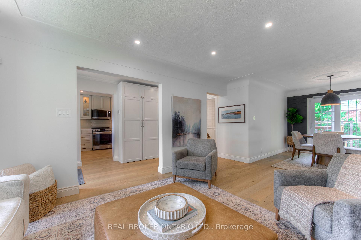
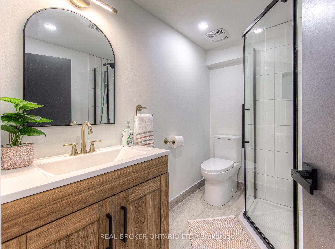
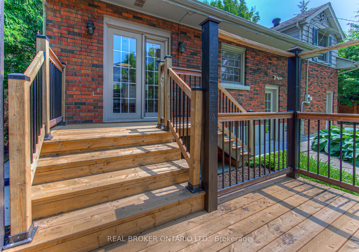

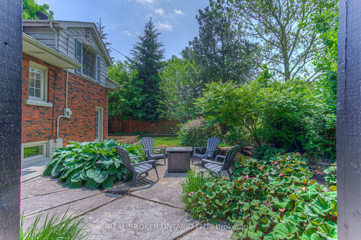
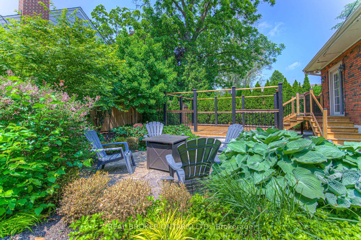
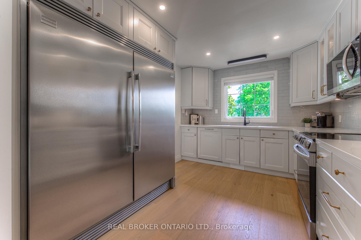
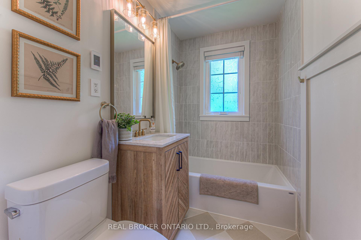



















































| 976 Filmandale Rd - Aldershot Gem on a Private Corner Lot Welcome to your peaceful retreat in the heart of Aldershot! Nestled on a beautifully landscaped corner lot with no side neighbours, this fully renovated 3+1 bedroom home offers incredible privacy, elegance, and functionality. Step inside to find engineered hardwood floors throughout, a cozy gas fireplace, shiplap feature walls, and a bright open-concept living space that walks out to a private backyard oasis - ideal for summer dinners on the deck or quiet morning coffees. The designer kitchen features quartz counter tops, high-end stainless steel appliances (including a double-door fridge), and thoughtful finishes. All bathrooms feature heated floors, and the spacious primary bedroom includes a functional built-in closet system. The fully finished lower level has a separate entrance, laundry, bedroom, renovated 3 pc bathroom and a beautiful rec room - perfect for in-laws, teens, or rental income. Extras include: remote-control blinds and a bonus yard access for recreational vehicle storage. Walk to local Peach Coffee Co, schools, LaSalle Park, pilates studio, daycare, restaurants, etc. Minutes to GO Transit, highways, lake, downtown Burlington and everything Aldershot has to offer. This home is the definition of turnkey, and truly one-of-a-kind. Don't miss out. |
| Price | $1,299,000 |
| Taxes: | $5820.00 |
| Assessment Year: | 2024 |
| Occupancy: | Owner |
| Address: | 976 Filmandale Road , Burlington, L7T 2Z4, Halton |
| Acreage: | < .50 |
| Directions/Cross Streets: | Plains Road East, South on Filmandale Rd. Home is on the corner of Merle Ave and Filmandale Rd |
| Rooms: | 6 |
| Bedrooms: | 3 |
| Bedrooms +: | 1 |
| Family Room: | F |
| Basement: | Finished, Full |
| Level/Floor | Room | Length(ft) | Width(ft) | Descriptions | |
| Room 1 | Main | Foyer | 5.67 | 12.5 | |
| Room 2 | Main | Living Ro | 11.91 | 18.24 | |
| Room 3 | Main | Dining Ro | 9.51 | 10.23 | |
| Room 4 | Main | Kitchen | 9.91 | 12.07 | |
| Room 5 | Main | Bedroom 3 | 9.58 | 9.91 | |
| Room 6 | Second | Primary B | 11.51 | 13.42 | |
| Room 7 | Second | Bedroom 2 | 11.32 | 10 | |
| Room 8 | Basement | Recreatio | 16.92 | 12 | |
| Room 9 | Basement | Den | 12 | 15.32 | |
| Room 10 | Basement | Bedroom 4 | 11.58 | 9.68 | |
| Room 11 | Basement | Laundry | 9.51 | 16.07 |
| Washroom Type | No. of Pieces | Level |
| Washroom Type 1 | 4 | Main |
| Washroom Type 2 | 3 | Second |
| Washroom Type 3 | 3 | Basement |
| Washroom Type 4 | 0 | |
| Washroom Type 5 | 0 |
| Total Area: | 0.00 |
| Approximatly Age: | 51-99 |
| Property Type: | Detached |
| Style: | 1 1/2 Storey |
| Exterior: | Aluminum Siding, Brick |
| Garage Type: | Built-In |
| (Parking/)Drive: | Private Do |
| Drive Parking Spaces: | 4 |
| Park #1 | |
| Parking Type: | Private Do |
| Park #2 | |
| Parking Type: | Private Do |
| Pool: | None |
| Other Structures: | Shed, Fence - |
| Approximatly Age: | 51-99 |
| Approximatly Square Footage: | 1100-1500 |
| Property Features: | Clear View, Marina |
| CAC Included: | N |
| Water Included: | N |
| Cabel TV Included: | N |
| Common Elements Included: | N |
| Heat Included: | N |
| Parking Included: | N |
| Condo Tax Included: | N |
| Building Insurance Included: | N |
| Fireplace/Stove: | Y |
| Heat Type: | Forced Air |
| Central Air Conditioning: | Central Air |
| Central Vac: | N |
| Laundry Level: | Syste |
| Ensuite Laundry: | F |
| Elevator Lift: | False |
| Sewers: | Sewer |
$
%
Years
This calculator is for demonstration purposes only. Always consult a professional
financial advisor before making personal financial decisions.
| Although the information displayed is believed to be accurate, no warranties or representations are made of any kind. |
| REAL BROKER ONTARIO LTD. |
- Listing -1 of 0
|
|

Zulakha Ghafoor
Sales Representative
Dir:
647-269-9646
Bus:
416.898.8932
Fax:
647.955.1168
| Virtual Tour | Book Showing | Email a Friend |
Jump To:
At a Glance:
| Type: | Freehold - Detached |
| Area: | Halton |
| Municipality: | Burlington |
| Neighbourhood: | LaSalle |
| Style: | 1 1/2 Storey |
| Lot Size: | x 94.21(Feet) |
| Approximate Age: | 51-99 |
| Tax: | $5,820 |
| Maintenance Fee: | $0 |
| Beds: | 3+1 |
| Baths: | 3 |
| Garage: | 0 |
| Fireplace: | Y |
| Air Conditioning: | |
| Pool: | None |
Locatin Map:
Payment Calculator:

Listing added to your favorite list
Looking for resale homes?

By agreeing to Terms of Use, you will have ability to search up to 303400 listings and access to richer information than found on REALTOR.ca through my website.



