$1,549,900
Available - For Sale
Listing ID: X12216330
3263 Guyatt Road , Hamilton, L0R 1P0, Hamilton
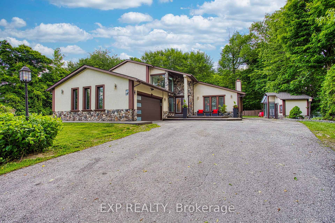
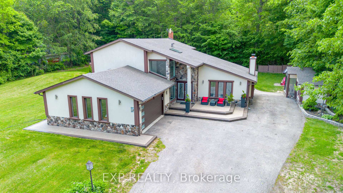
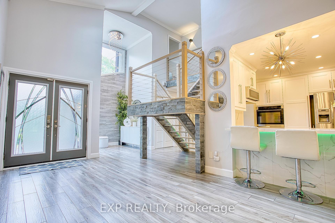
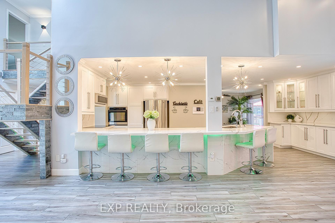
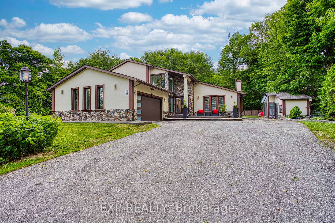
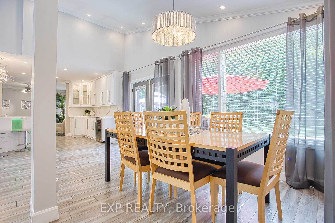
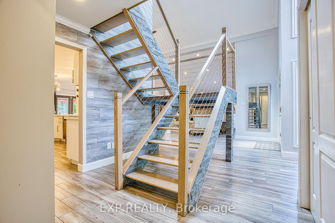
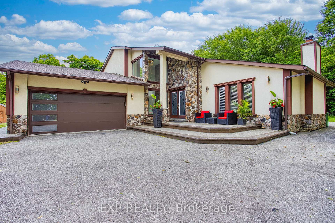
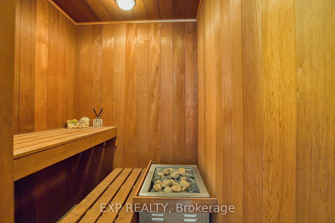
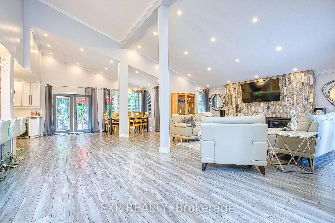
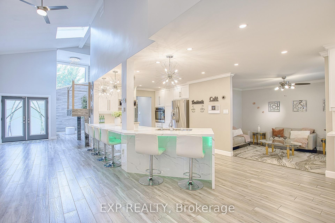
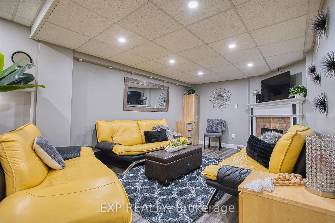
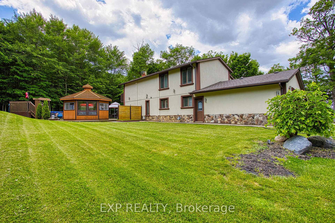
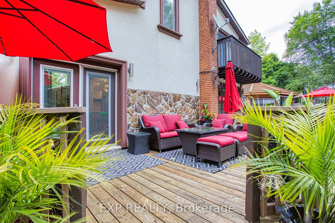
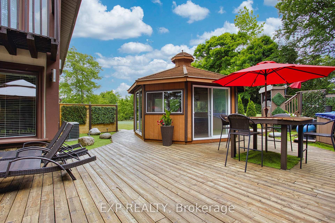
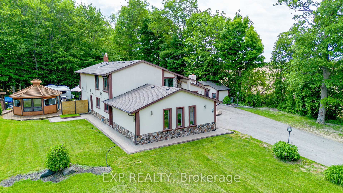
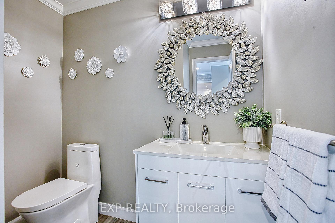
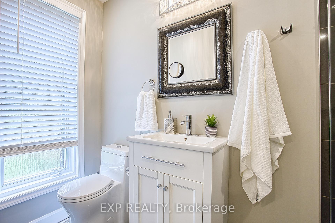
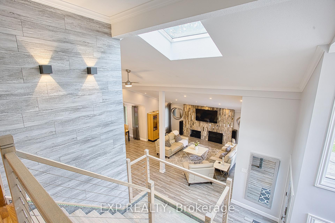
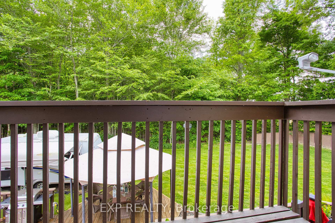
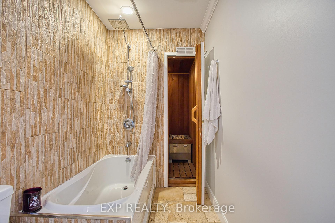
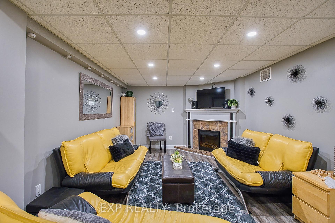
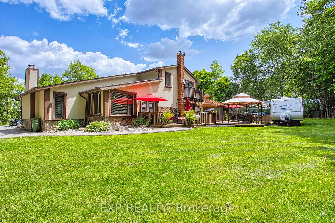
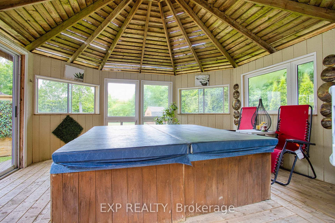
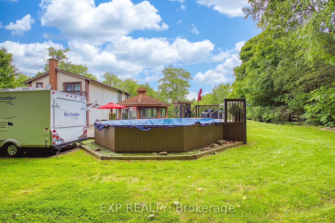

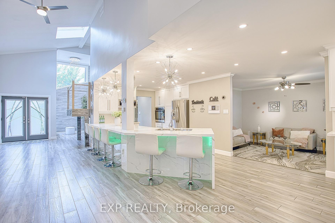
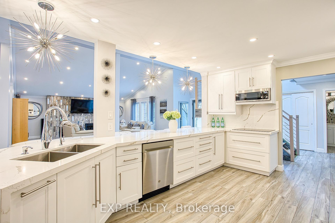
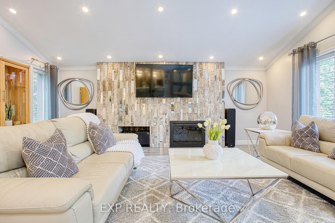
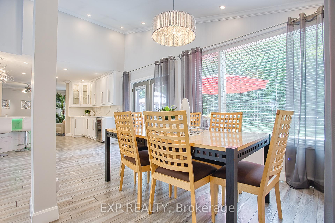
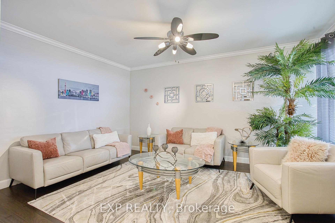
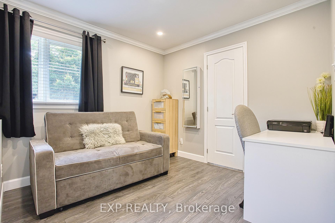
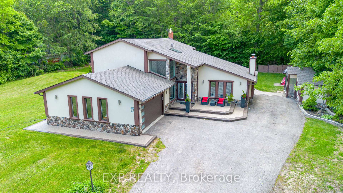

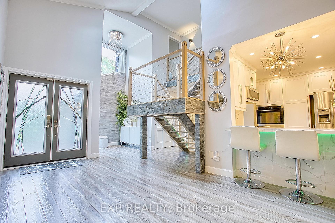


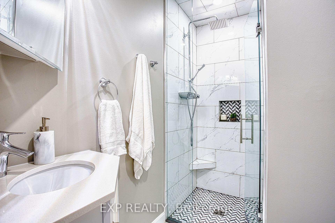
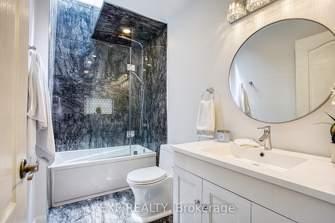
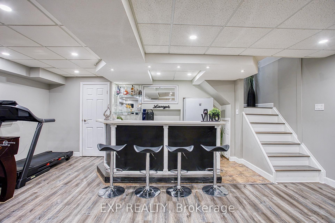
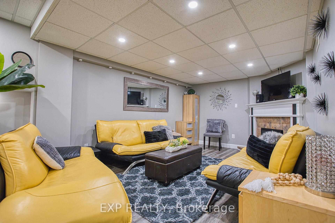
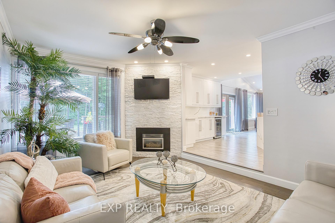
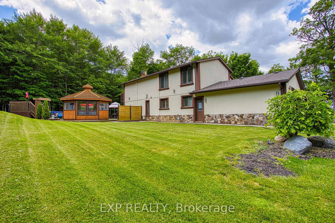

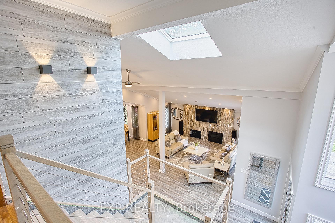

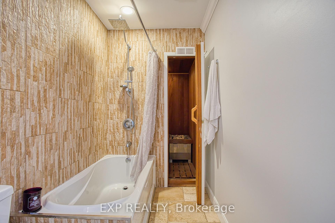
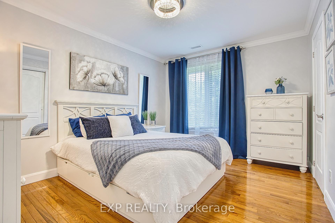
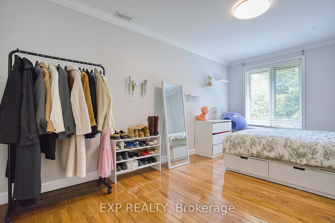
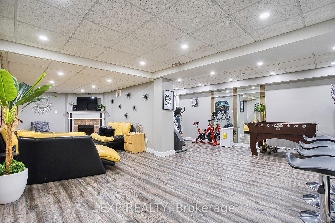

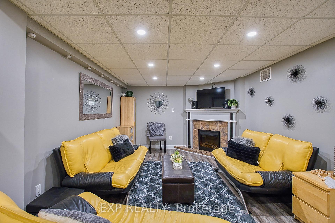
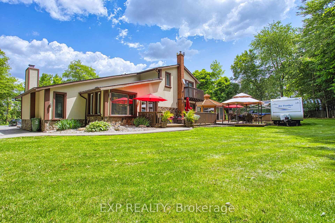
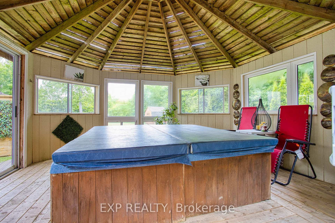
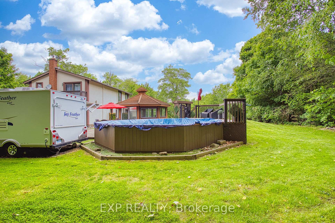
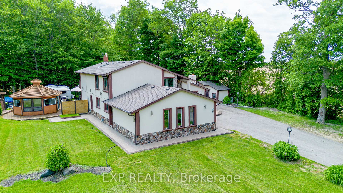
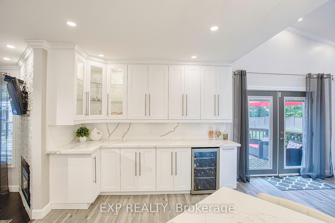


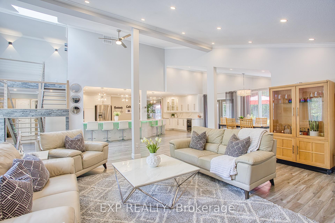
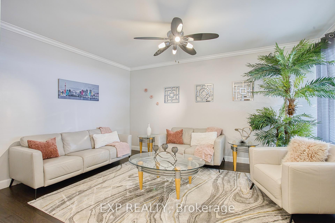
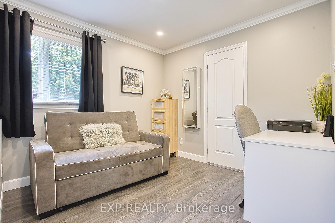
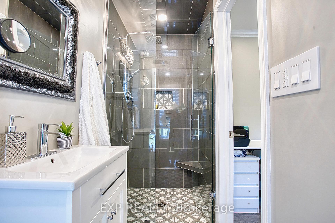
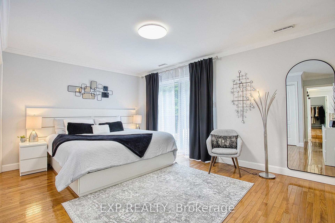
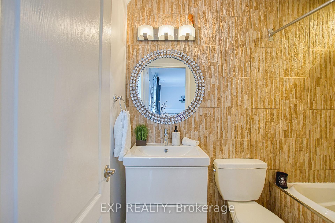
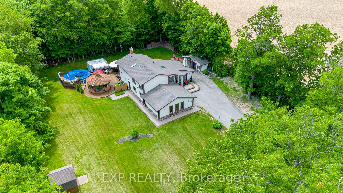
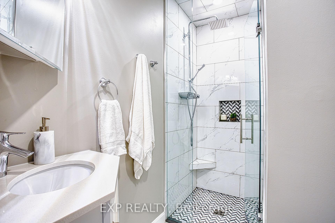
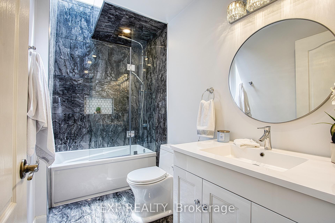
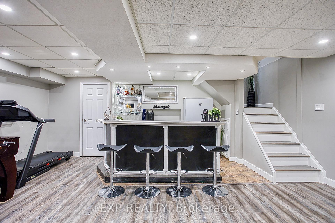
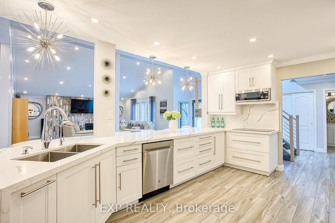
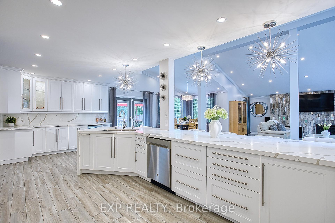
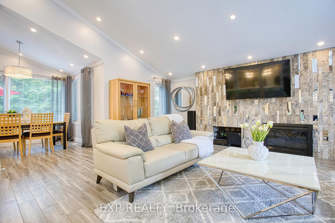

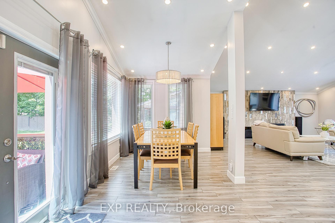
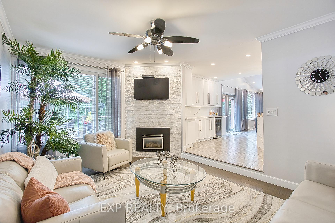
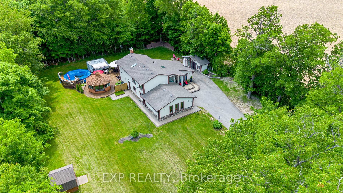
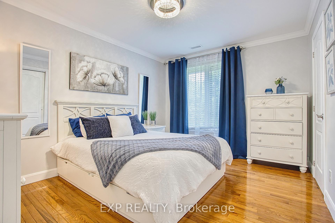
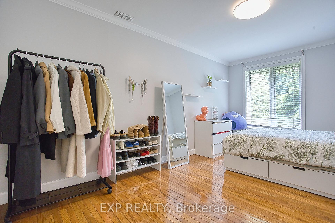

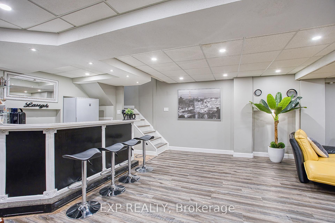
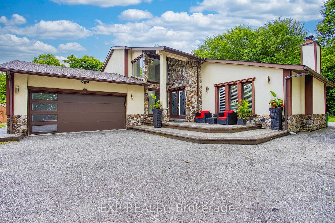
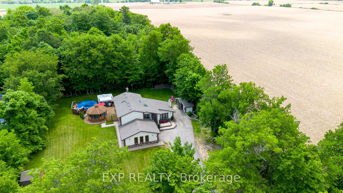

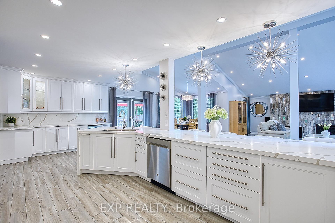
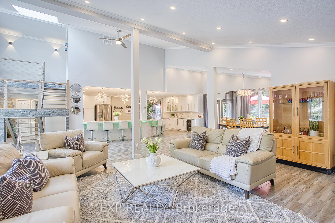

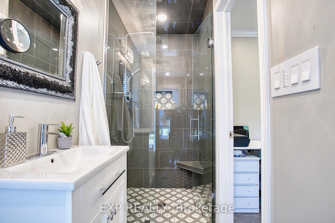
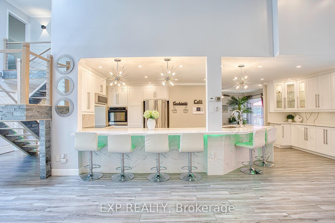
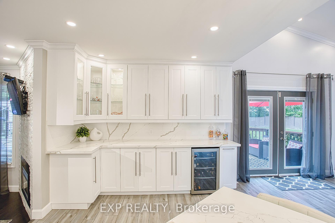
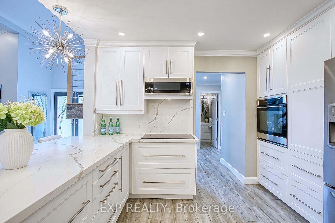
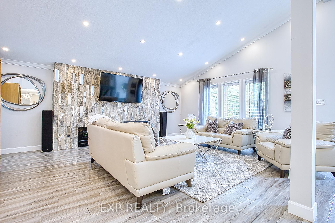
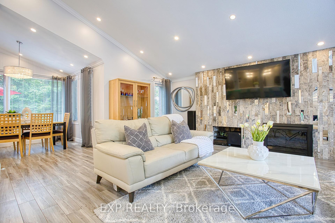
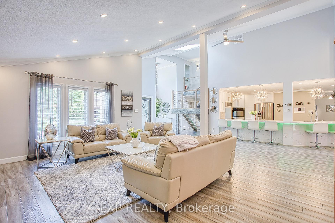
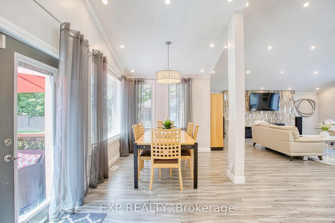
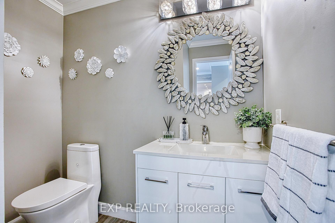
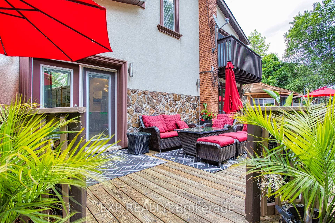
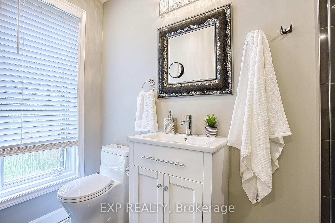
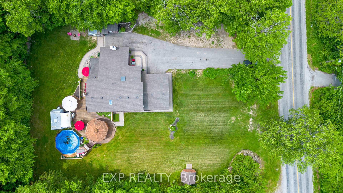
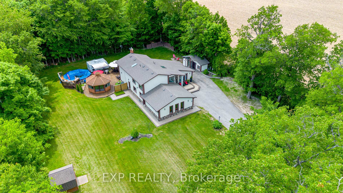



































































































| Welcome to 3263 Guyatt Road a truly unique rural retreat just minutes from the heart of Binbrook. Nestled on a large, private lot with no rear neighbours and no neighbour to one side, this custom home backs directly onto a serene forest, offering ultimate privacy and a peaceful, nature-filled setting. This thoughtfully designed, newly renovated, home features a full bathroom for every bedroom, with three of the four bedrooms offering private ensuites perfect for families or hosting guests in comfort. The primary suite is a luxurious escape, complete with a private balcony, spa-like ensuite, and a dry sauna for the ultimate in-home relaxation. With two furnaces and two air conditioners, year-round comfort is ensured. 3 fireplaces: gas, electric, and Wood(perfect for winter) will add to the coziness. The home also features a 2-car garage, a large driveway with ample parking, and a stone and stucco exterior that offers timeless curb appeal, and a fully finished basement for entertaining. The backyard is a dream come true for outdoor living. Enjoy a swim in the above-ground pool, relax under the gazebo, retreat to the detached sunroom/shed, or unwind in the hot tub gazebo with an outhouse-style setup all while surrounded by tranquil green space. Located just a short drive to Binbrook's town centre, this property offers the best of both worlds: peaceful country living with convenient access to amenities. A rare and special find in one of the areas most desirable rural pockets. |
| Price | $1,549,900 |
| Taxes: | $6691.19 |
| Occupancy: | Owner |
| Address: | 3263 Guyatt Road , Hamilton, L0R 1P0, Hamilton |
| Directions/Cross Streets: | Rymal Road to 56 Highway to Guyatt Road |
| Rooms: | 8 |
| Bedrooms: | 4 |
| Bedrooms +: | 0 |
| Family Room: | T |
| Basement: | Full, Finished |
| Level/Floor | Room | Length(ft) | Width(ft) | Descriptions | |
| Room 1 | Main | Foyer | 6.82 | 4.92 | |
| Room 2 | Main | Living Ro | 22.83 | 20.01 | Fireplace |
| Room 3 | Main | Kitchen | 15.42 | 23.65 | |
| Room 4 | Main | Dining Ro | 13.74 | 8.66 | |
| Room 5 | Main | Family Ro | 11.84 | 15.68 | |
| Room 6 | Main | Bedroom 2 | 10.33 | 9.68 | Ensuite Bath |
| Room 7 | Main | Bathroom | 9.68 | 3.58 | 3 Pc Ensuite |
| Room 8 | Main | Laundry | 10.92 | 4.43 | |
| Room 9 | Main | Bathroom | 7.08 | 6.26 | 2 Pc Bath |
| Room 10 | Second | Primary B | 15.91 | 15.25 | Balcony, Ensuite Bath |
| Room 11 | Second | Bathroom | 4.99 | 9.68 | 4 Pc Ensuite, Sauna |
| Room 12 | Second | Bedroom 3 | 12.27 | 10.33 | Ensuite Bath |
| Room 13 | Second | Bathroom | 6 | 6.99 | 3 Pc Ensuite |
| Room 14 | Second | Bedroom 4 | 15.68 | 9.74 | |
| Room 15 | Second | Bathroom | 9.58 | 4.76 | 4 Pc Bath |
| Washroom Type | No. of Pieces | Level |
| Washroom Type 1 | 3 | Main |
| Washroom Type 2 | 2 | Main |
| Washroom Type 3 | 4 | Second |
| Washroom Type 4 | 3 | Second |
| Washroom Type 5 | 0 |
| Total Area: | 0.00 |
| Approximatly Age: | 31-50 |
| Property Type: | Detached |
| Style: | 2-Storey |
| Exterior: | Stone, Stucco (Plaster) |
| Garage Type: | Attached |
| (Parking/)Drive: | Available, |
| Drive Parking Spaces: | 12 |
| Park #1 | |
| Parking Type: | Available, |
| Park #2 | |
| Parking Type: | Available |
| Park #3 | |
| Parking Type: | Private Tr |
| Pool: | Above Gr |
| Other Structures: | Fence - Partia |
| Approximatly Age: | 31-50 |
| Approximatly Square Footage: | 2500-3000 |
| Property Features: | Fenced Yard, School |
| CAC Included: | N |
| Water Included: | N |
| Cabel TV Included: | N |
| Common Elements Included: | N |
| Heat Included: | N |
| Parking Included: | N |
| Condo Tax Included: | N |
| Building Insurance Included: | N |
| Fireplace/Stove: | Y |
| Heat Type: | Forced Air |
| Central Air Conditioning: | Central Air |
| Central Vac: | N |
| Laundry Level: | Syste |
| Ensuite Laundry: | F |
| Elevator Lift: | False |
| Sewers: | Septic |
| Water: | Drilled W |
| Water Supply Types: | Drilled Well |
| Utilities-Cable: | Y |
| Utilities-Hydro: | Y |
$
%
Years
This calculator is for demonstration purposes only. Always consult a professional
financial advisor before making personal financial decisions.
| Although the information displayed is believed to be accurate, no warranties or representations are made of any kind. |
| EXP REALTY |
- Listing -1 of 0
|
|

Zulakha Ghafoor
Sales Representative
Dir:
647-269-9646
Bus:
416.898.8932
Fax:
647.955.1168
| Virtual Tour | Book Showing | Email a Friend |
Jump To:
At a Glance:
| Type: | Freehold - Detached |
| Area: | Hamilton |
| Municipality: | Hamilton |
| Neighbourhood: | Rural Glanbrook |
| Style: | 2-Storey |
| Lot Size: | x 200.45(Feet) |
| Approximate Age: | 31-50 |
| Tax: | $6,691.19 |
| Maintenance Fee: | $0 |
| Beds: | 4 |
| Baths: | 5 |
| Garage: | 0 |
| Fireplace: | Y |
| Air Conditioning: | |
| Pool: | Above Gr |
Locatin Map:
Payment Calculator:

Listing added to your favorite list
Looking for resale homes?

By agreeing to Terms of Use, you will have ability to search up to 303400 listings and access to richer information than found on REALTOR.ca through my website.



