$998,750
Available - For Sale
Listing ID: X12215690
332 Moonlight Driv , Russell, K4R 0L1, Prescott and Rus
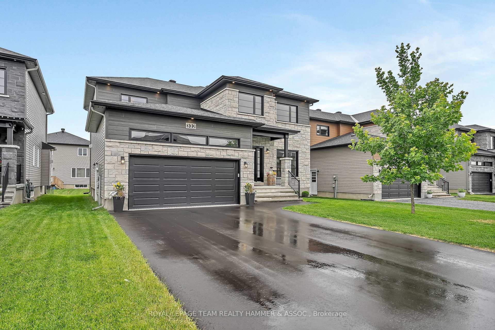
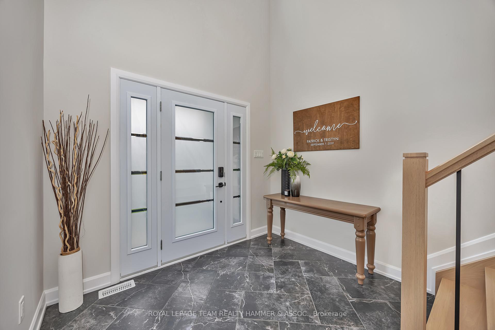





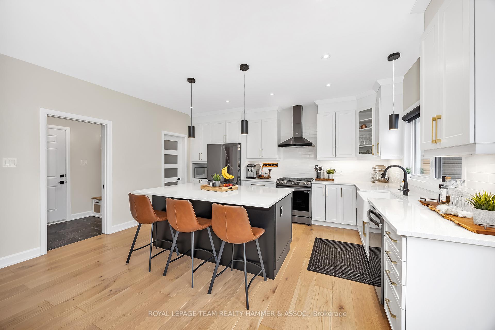






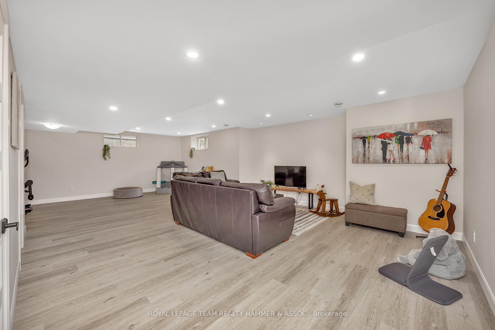
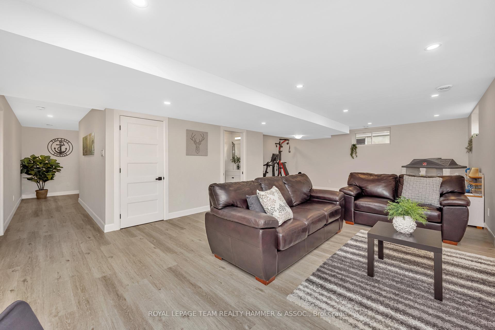

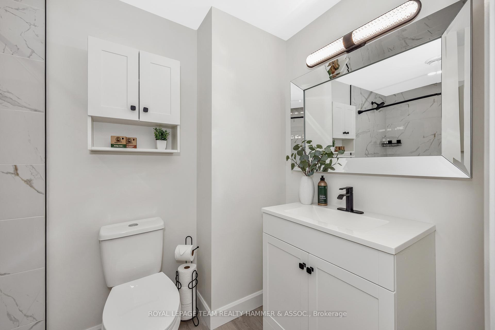
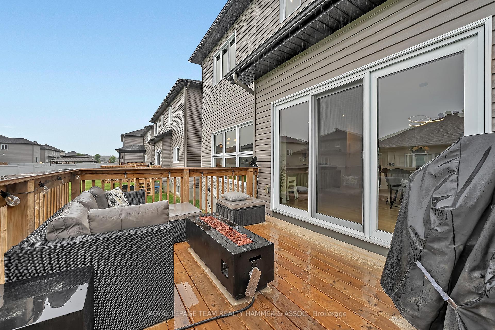
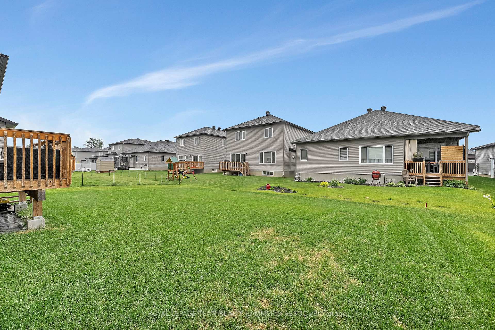
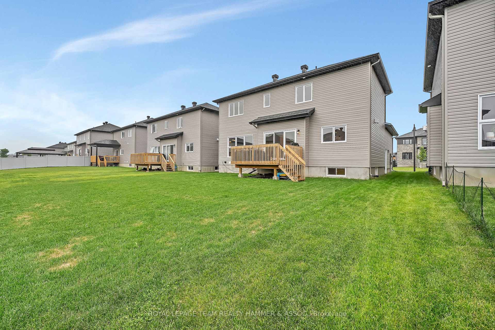
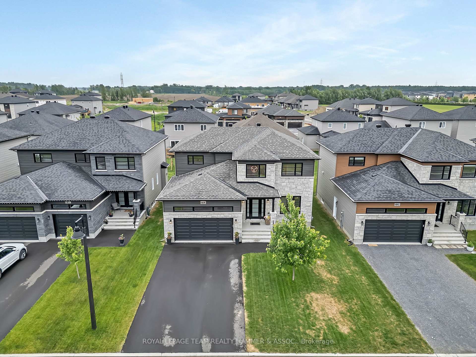

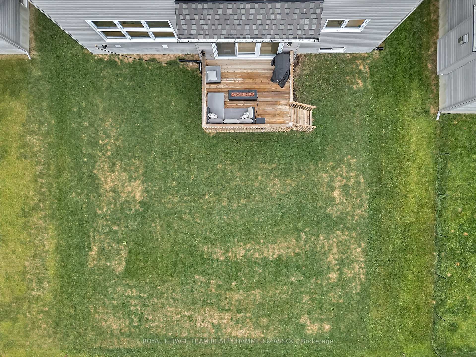
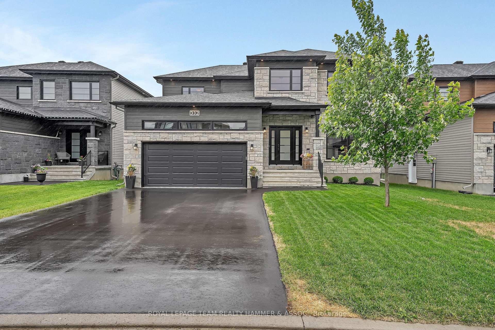

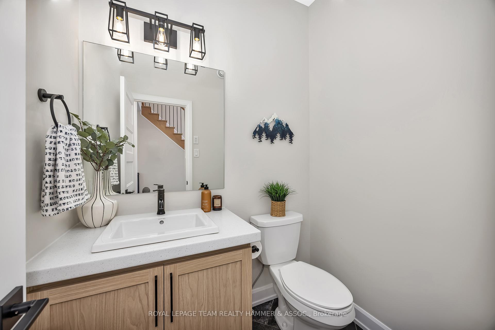
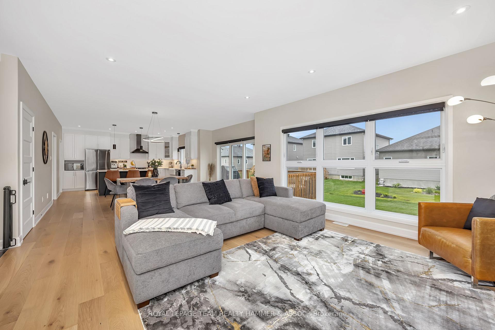
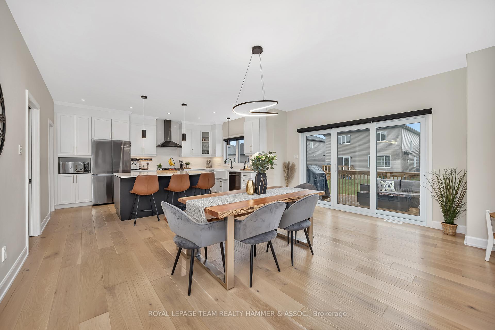

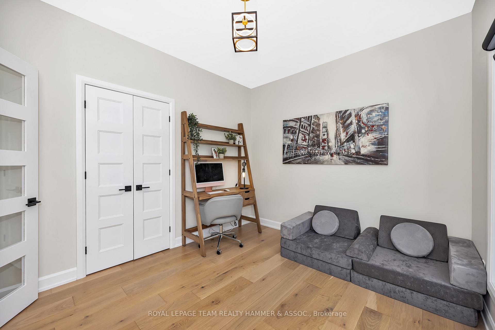


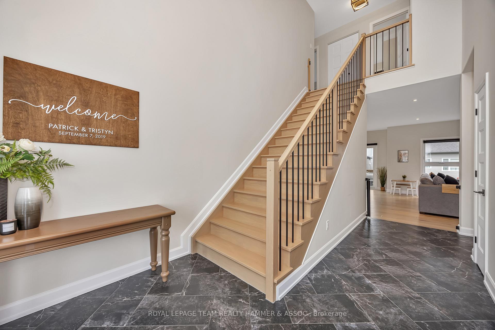

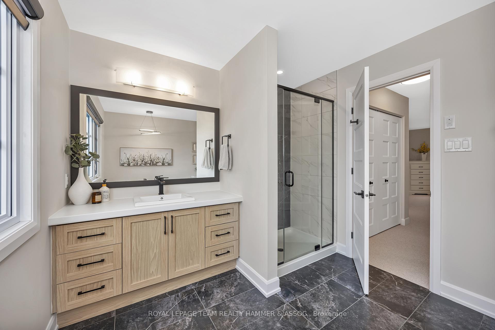
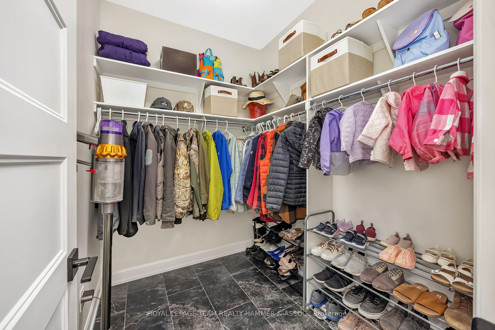
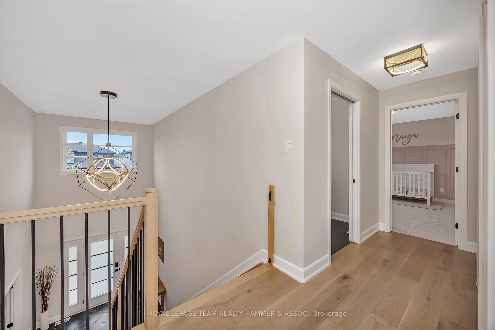







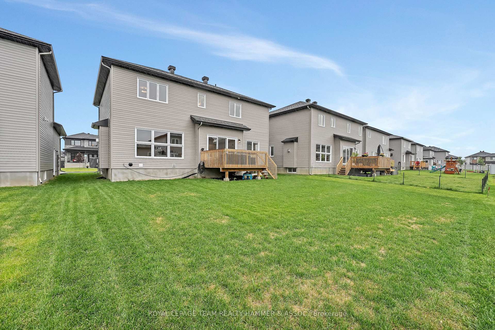
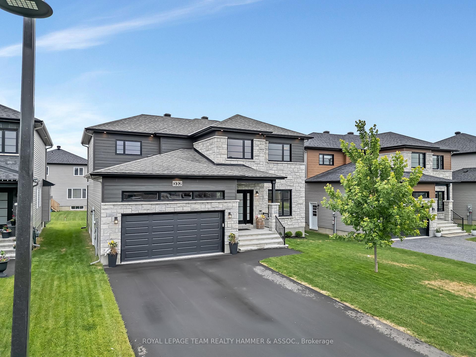



















































| Welcome to The Montpellier by Melanie. Step into a grand two-story foyer that makes a lasting first impression and leads to a sunlit front office featuring a large window, glass French doors, and a closet perfect as a home workspace or an additional bedroom. Wide-plank flooring spans the entire main level, paired with 9 ft ceilings and modern light fixtures that add sophistication throughout. The open-concept main floor is designed for seamless living and entertaining. At the heart of the home is a classic black-and-white kitchen featuring a large island with seating, black stainless steel appliances, timeless subway tile backsplash, a farmhouse sink, and a spacious walk-in pantry. The adjoining dining area flows into the living room, which is bathed in natural light from large windows and centered around a cozy gas fireplace, creating the perfect atmosphere for relaxing or hosting. A convenient powder room and a thoughtfully designed mudroom complete with a walk-in closet, feature wall with hooks and cubbies, and direct access to the double car garage add to the homes smart layout. Upstairs, the hardwood staircase leads to a primary suite with generous closets and a spa-inspired ensuite featuring a soaker tub and separate shower. Two additional bedrooms each with walk-in closets and soft Berber carpeting share a beautifully finished main bathroom with a double vanity and tiled tub/shower. A dedicated laundry room enhances everyday convenience. The fully finished basement features durable luxury vinyl plank flooring, a spacious rec room with a rough-in for a wet bar, an additional bedroom, and a full bathroom with a large walk-in shower ideal for guests or multi-generational living. Step outside to enjoy the extended deck and a spacious backyard ready for your custom landscaping plans. Located in the vibrant and welcoming community of Russell, this home offers the perfect blend of small-town charm, modern amenities, and just a short commute to Ottawa. |
| Price | $998,750 |
| Taxes: | $5729.00 |
| Assessment Year: | 2024 |
| Occupancy: | Owner |
| Address: | 332 Moonlight Driv , Russell, K4R 0L1, Prescott and Rus |
| Directions/Cross Streets: | Moonlight Dr and Central Park Blvd |
| Rooms: | 11 |
| Rooms +: | 3 |
| Bedrooms: | 4 |
| Bedrooms +: | 1 |
| Family Room: | F |
| Basement: | Full, Finished |
| Level/Floor | Room | Length(ft) | Width(ft) | Descriptions | |
| Room 1 | Main | Bedroom | 11.51 | 9.84 | |
| Room 2 | Main | Powder Ro | 4.89 | 5.81 | |
| Room 3 | Main | Living Ro | 15.74 | 16.96 | |
| Room 4 | Main | Dining Ro | 17.74 | 12 | |
| Room 5 | Main | Kitchen | 15.71 | 11.97 | |
| Room 6 | Second | Bedroom | 12.43 | 10.3 | |
| Room 7 | Second | Bedroom | 12.92 | 10.96 | |
| Room 8 | Second | Bathroom | 8.56 | 7.38 | |
| Room 9 | Second | Primary B | 13.61 | 15.97 | |
| Room 10 | Second | Bathroom | 9.25 | 11.41 | |
| Room 11 | Lower | Bedroom | 11.32 | 12.14 | |
| Room 12 | Lower | Bathroom | 5.12 | 9.38 | |
| Room 13 | Lower | Recreatio | 9.97 | 19.55 | |
| Room 14 | Lower | Recreatio | 14.99 | 17.65 |
| Washroom Type | No. of Pieces | Level |
| Washroom Type 1 | 2 | Main |
| Washroom Type 2 | 5 | Second |
| Washroom Type 3 | 4 | Second |
| Washroom Type 4 | 3 | Lower |
| Washroom Type 5 | 0 |
| Total Area: | 0.00 |
| Property Type: | Detached |
| Style: | 2-Storey |
| Exterior: | Brick, Vinyl Siding |
| Garage Type: | Attached |
| Drive Parking Spaces: | 2 |
| Pool: | None |
| Approximatly Square Footage: | 2000-2500 |
| CAC Included: | N |
| Water Included: | N |
| Cabel TV Included: | N |
| Common Elements Included: | N |
| Heat Included: | N |
| Parking Included: | N |
| Condo Tax Included: | N |
| Building Insurance Included: | N |
| Fireplace/Stove: | Y |
| Heat Type: | Forced Air |
| Central Air Conditioning: | Central Air |
| Central Vac: | N |
| Laundry Level: | Syste |
| Ensuite Laundry: | F |
| Sewers: | Sewer |
$
%
Years
This calculator is for demonstration purposes only. Always consult a professional
financial advisor before making personal financial decisions.
| Although the information displayed is believed to be accurate, no warranties or representations are made of any kind. |
| ROYAL LEPAGE TEAM REALTY HAMMER & ASSOC. |
- Listing -1 of 0
|
|

Zulakha Ghafoor
Sales Representative
Dir:
647-269-9646
Bus:
416.898.8932
Fax:
647.955.1168
| Book Showing | Email a Friend |
Jump To:
At a Glance:
| Type: | Freehold - Detached |
| Area: | Prescott and Russell |
| Municipality: | Russell |
| Neighbourhood: | 603 - Russell Twp |
| Style: | 2-Storey |
| Lot Size: | x 109.81(Feet) |
| Approximate Age: | |
| Tax: | $5,729 |
| Maintenance Fee: | $0 |
| Beds: | 4+1 |
| Baths: | 4 |
| Garage: | 0 |
| Fireplace: | Y |
| Air Conditioning: | |
| Pool: | None |
Locatin Map:
Payment Calculator:

Listing added to your favorite list
Looking for resale homes?

By agreeing to Terms of Use, you will have ability to search up to 303400 listings and access to richer information than found on REALTOR.ca through my website.



