$995,000
Available - For Sale
Listing ID: S12210497
650 Johnston Park Aven , Collingwood, L9Y 5C7, Simcoe
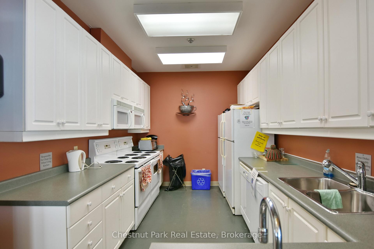
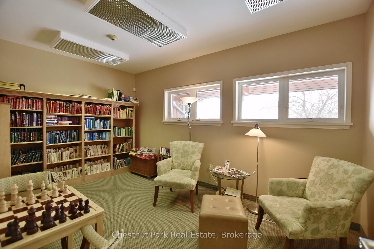
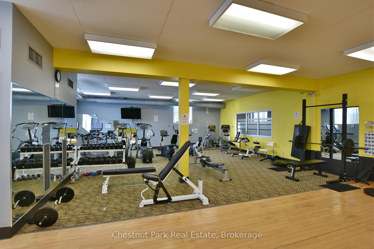
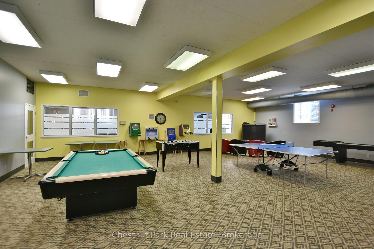
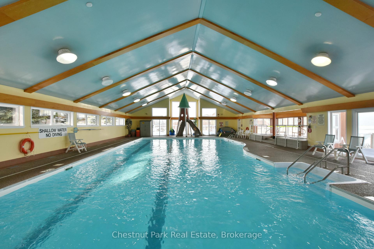
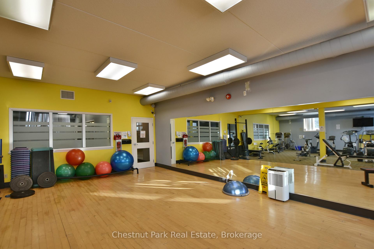
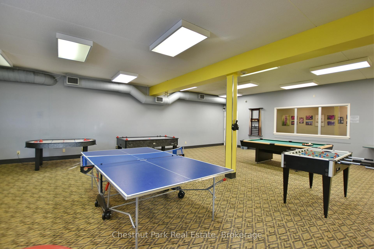
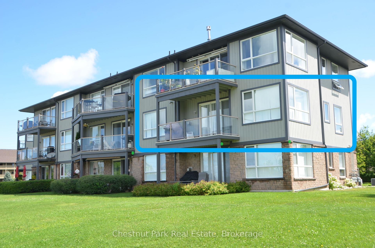
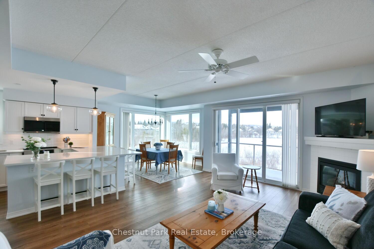

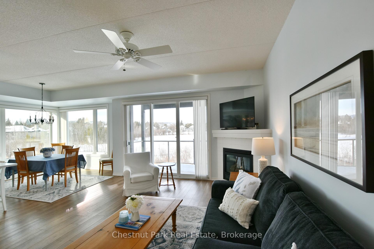
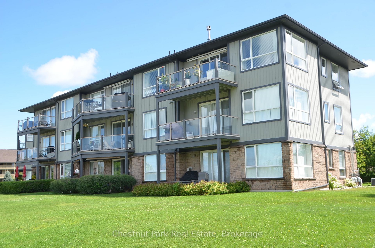
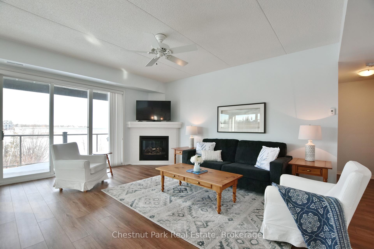
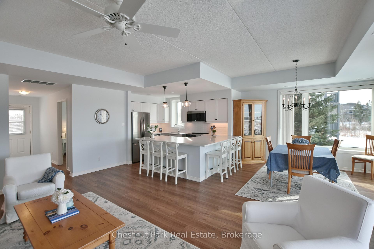
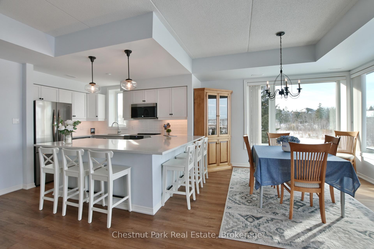
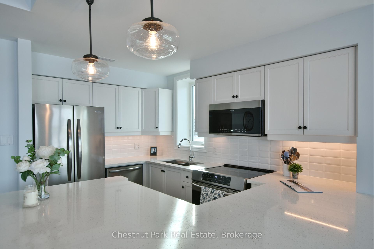
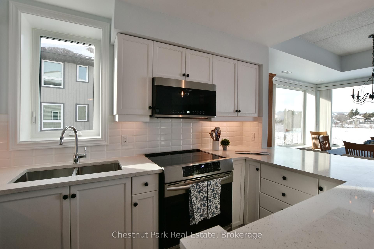
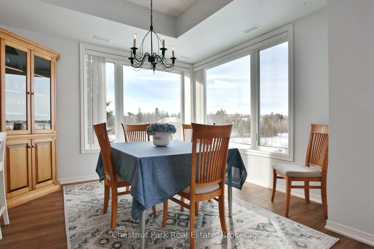
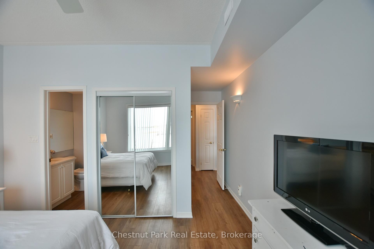
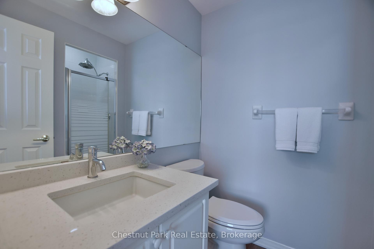
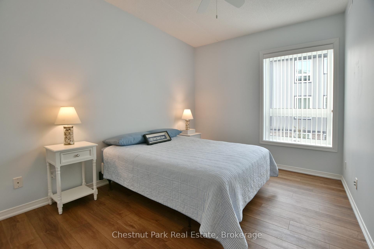
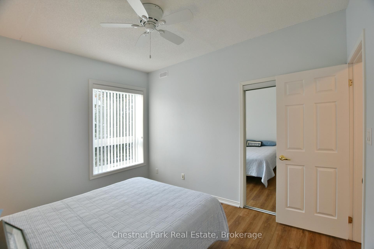
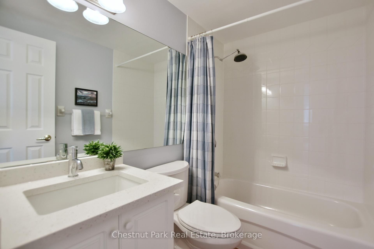
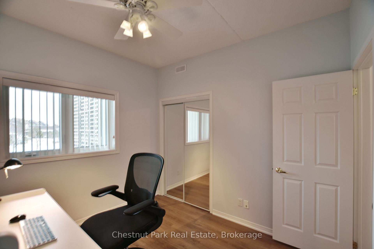
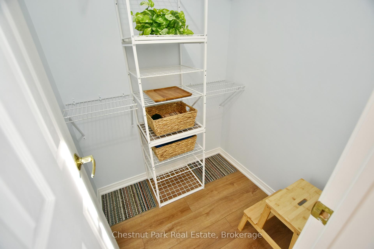
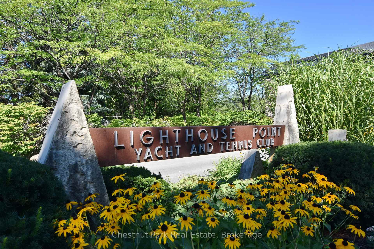
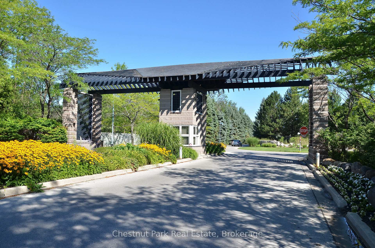
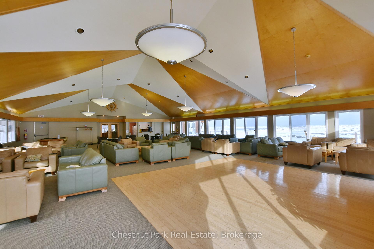
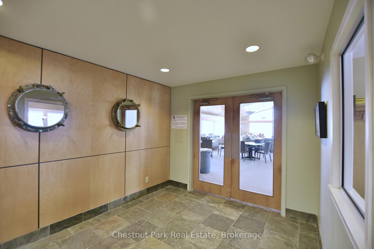
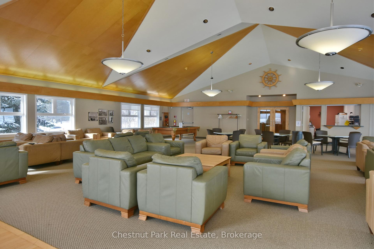
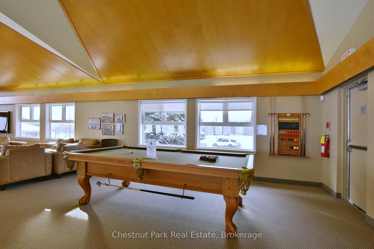
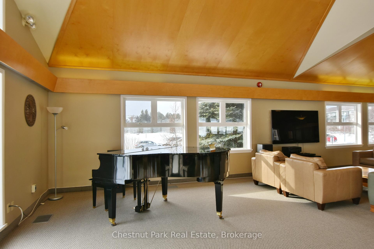


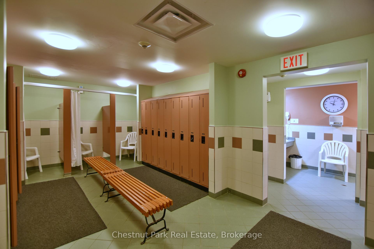
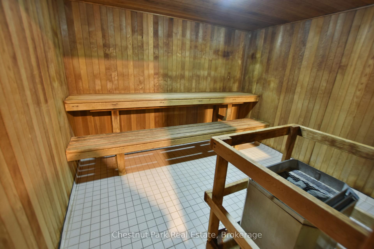
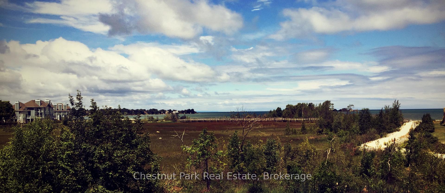
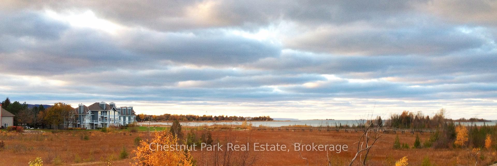

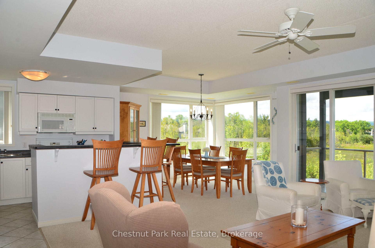
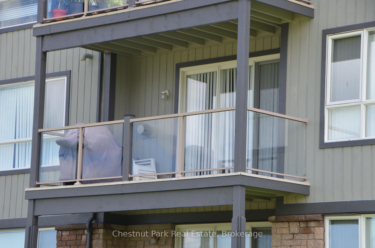









































| LIGHTHOUSE POINT Second level Spacious Unobstructed Water View Corner Unit. This freshly upgraded residence features Beautiful Panoramic Views Of Georgian Bay & Blue Mountain. 3 Bedrooms and 2 Baths, an open concept Living, Dining and Kitchen with gleaming quartz countertops, and four appliances. Enjoy the breathtaking sunset and views towards the water from your expansive west-facing windows and Large 8'X16' Balcony patio, connected to the Living Room, featuring a gas fireplace. The Primary Bedroom is equipped with a 3-piece ensuite, while the 2 additional Guest Bedrooms enjoy a 4-piece separate Bathroom. Additional storage located beside the unit with it's own locked door, further storage located in the building across. The resort-like experience continues with access to 9 tennis courts, 4 pickleball courts, 2 outdoor swimming pools, 2 sandy beaches, over a mile of winding nature trails, 10 acres of protected natural beauty, marina facilities, and a recreation center that houses an indoor pool, rejuvenating spas, a sauna, well-equipped gym, games room, library, inviting outdoor patio seating, a social room graced by a grand piano, and more. Beautiful Sunsets! Resort Like Living! **EXTRAS** couch, dining room hutch, beds can be negotiated. |
| Price | $995,000 |
| Taxes: | $4084.97 |
| Occupancy: | Vacant |
| Address: | 650 Johnston Park Aven , Collingwood, L9Y 5C7, Simcoe |
| Postal Code: | L9Y 5C7 |
| Province/State: | Simcoe |
| Directions/Cross Streets: | Mariners Way |
| Level/Floor | Room | Length(ft) | Width(ft) | Descriptions | |
| Room 1 | Main | Living Ro | 13.58 | 19.55 | Gas Fireplace, Overlook Water, W/O To Balcony |
| Room 2 | Main | Dining Ro | 10.76 | 11.91 | Overlook Water, NW View, Window |
| Room 3 | Main | Kitchen | 9.18 | 11.97 | Eat-in Kitchen, Modern Kitchen |
| Room 4 | Main | Bedroom | 13.32 | 18.14 | 3 Pc Ensuite, NW View |
| Room 5 | Main | Bedroom 2 | 11.22 | 10.69 | Murphy Bed |
| Room 6 | Main | Bedroom 3 | 12.76 | 10.36 | |
| Room 7 | Main | Laundry | 7.08 | 6.99 | |
| Room 8 | Main | Bathroom | 7.64 | 5.08 | 4 Pc Bath |
| Room 9 | Main | Bathroom | 7.64 | 5.22 | 3 Pc Ensuite |
| Room 10 | Main | Other | 4.66 | 5.44 | Closet |
| Room 11 | Main | Other | 15.25 | 7.71 | Balcony, NW View, Overlook Water |
| Washroom Type | No. of Pieces | Level |
| Washroom Type 1 | 3 | Main |
| Washroom Type 2 | 4 | Main |
| Washroom Type 3 | 0 | |
| Washroom Type 4 | 0 | |
| Washroom Type 5 | 0 |
| Total Area: | 0.00 |
| Washrooms: | 2 |
| Heat Type: | Forced Air |
| Central Air Conditioning: | Central Air |
| Elevator Lift: | False |
$
%
Years
This calculator is for demonstration purposes only. Always consult a professional
financial advisor before making personal financial decisions.
| Although the information displayed is believed to be accurate, no warranties or representations are made of any kind. |
| Chestnut Park Real Estate |
- Listing -1 of 0
|
|

Zulakha Ghafoor
Sales Representative
Dir:
647-269-9646
Bus:
416.898.8932
Fax:
647.955.1168
| Virtual Tour | Book Showing | Email a Friend |
Jump To:
At a Glance:
| Type: | Com - Condo Apartment |
| Area: | Simcoe |
| Municipality: | Collingwood |
| Neighbourhood: | Collingwood |
| Style: | Apartment |
| Lot Size: | x 0.00() |
| Approximate Age: | |
| Tax: | $4,084.97 |
| Maintenance Fee: | $758.7 |
| Beds: | 3 |
| Baths: | 2 |
| Garage: | 0 |
| Fireplace: | Y |
| Air Conditioning: | |
| Pool: |
Locatin Map:
Payment Calculator:

Listing added to your favorite list
Looking for resale homes?

By agreeing to Terms of Use, you will have ability to search up to 303400 listings and access to richer information than found on REALTOR.ca through my website.



