$799,000
Available - For Sale
Listing ID: E12198516
362 Elmridge Stre , Oshawa, L1H 6R7, Durham
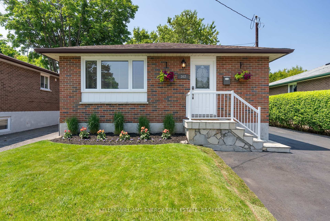
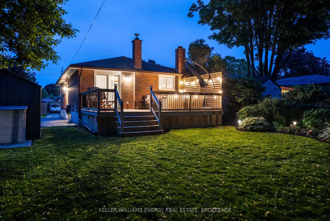
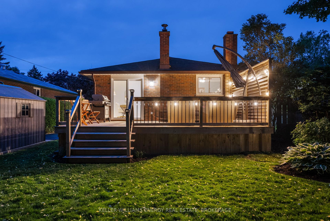

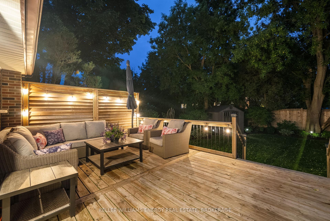
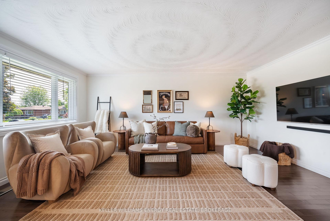
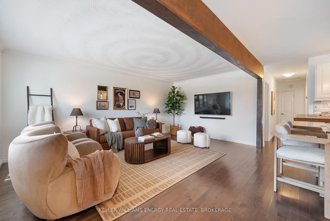
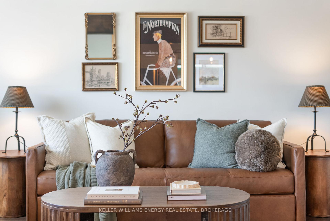
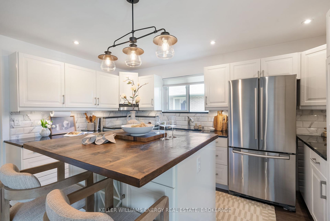
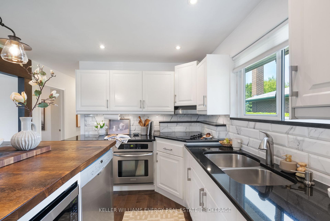

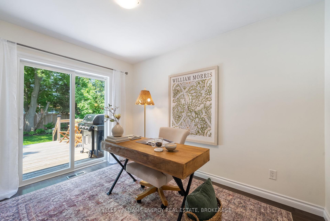

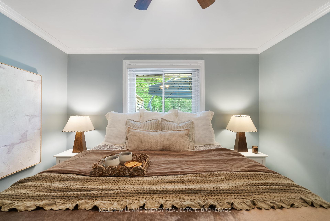
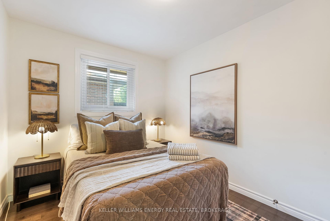
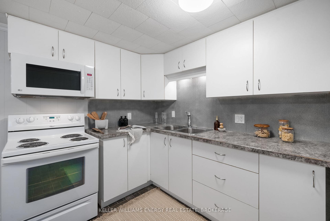
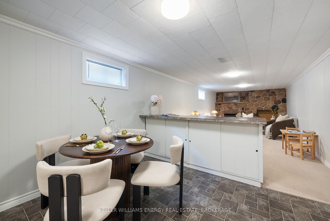
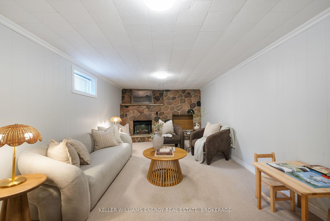



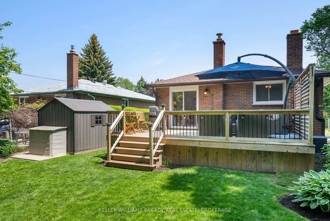
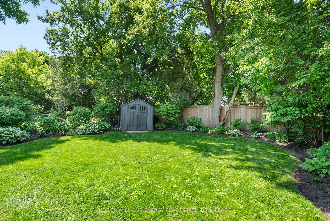
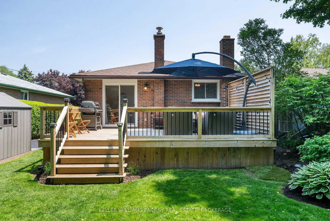
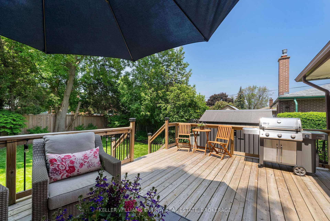
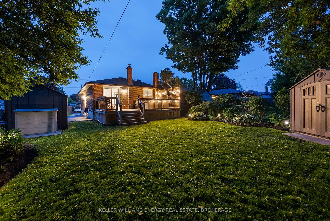
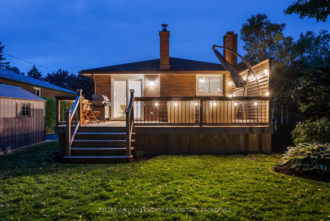
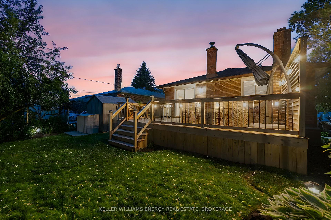
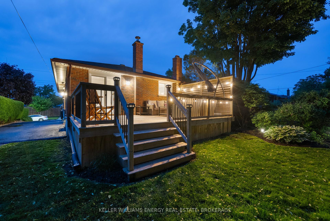
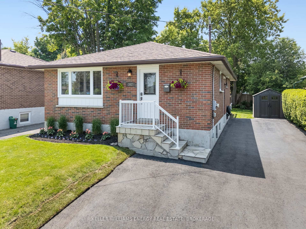
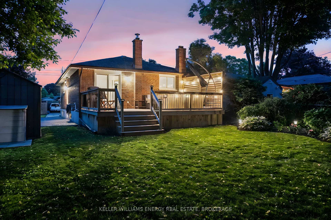
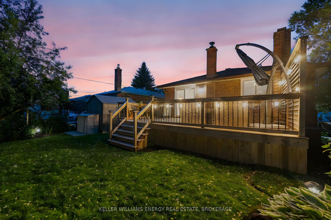
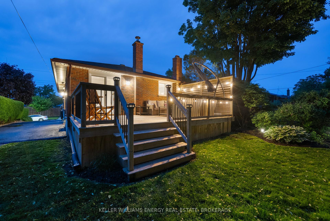

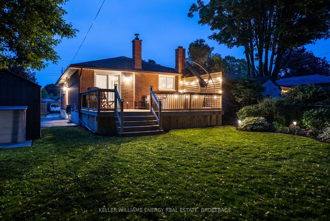
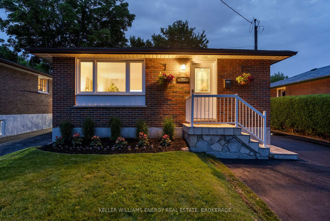
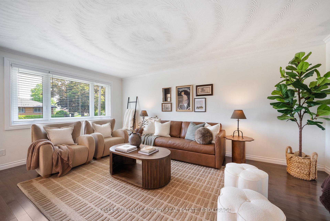
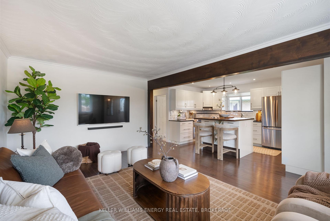
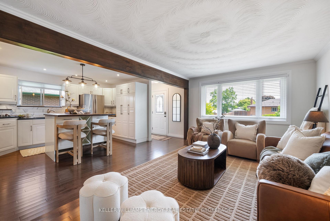
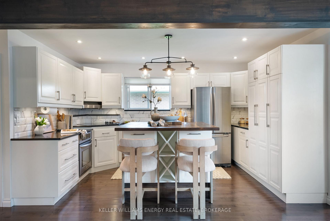
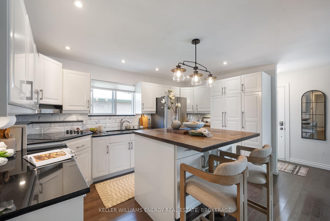

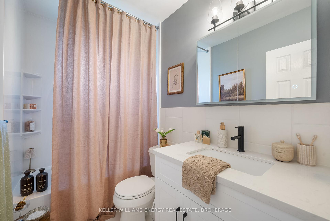
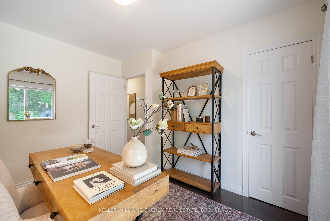

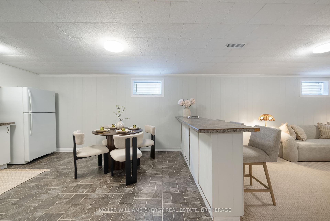
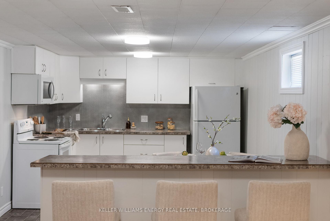
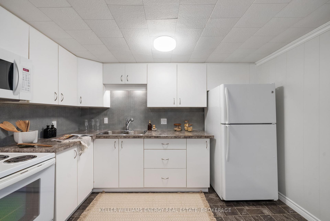
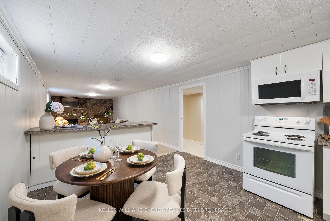

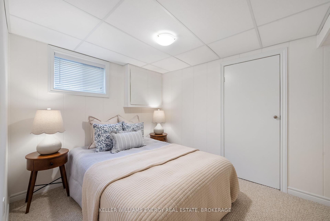
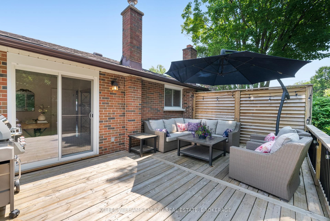
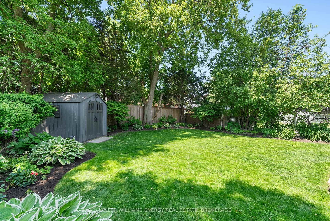
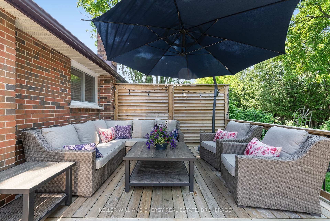
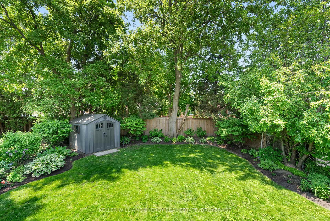
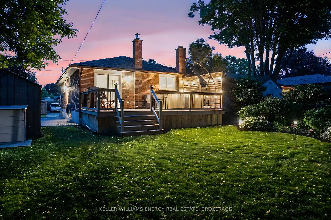
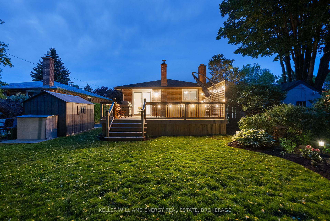



























































| Welcome to this meticulously maintained all-brick bungalow nestled in a quiet, family-friendly Oshawa neighbourhood, just steps from parks, schools, shopping, transit, HWY 401 Access and a wide range of amenities. This home is a true showcase of pride of ownership, with tasteful updates and quality finishes throughout. Step into a bright and spacious living room featuring gleaming maple hardwood floors and a large picture window that floods the space with natural sunlight. The beautifully updated kitchen includes a centre island with a thick wood countertop, granite surfaces, stainless steel appliances, and ample cabinetry, perfect for both cooking and entertaining. The main floor offers three generously sized bedrooms, each with great storage space, and the flexibility to convert one into a home office. The fully finished lower level adds even more living space, featuring a separate entrance, second kitchen, expansive rec room, and an additional bedroom - ideal for an in-law suite or potential rental income. The backyard is an absolutely stunning private retreat, fully fenced and surrounded by mature trees and lush perennial gardens. A spacious deck, built in 2018, is perfect for outdoor entertaining, while the large open yard provides plenty of room for kids to run and play. Two storage sheds, added in 2019, offer great space for tools and seasonal items. Recent updates include a widened and re-paved driveway in 2017, sliding glass doors added in 2018 replacing a bedroom window and opening directly onto the deck, and a fully renovated bathroom completed in 2020. With its incredible layout, modern upgrades, and peaceful setting, this move-in-ready home is perfect for families, downsizers, or investors alike. Don't miss the opportunity to own this exceptional property in a desirable location, it truly has it all! |
| Price | $799,000 |
| Taxes: | $4588.67 |
| Occupancy: | Owner |
| Address: | 362 Elmridge Stre , Oshawa, L1H 6R7, Durham |
| Directions/Cross Streets: | Olive Ave & Elmridge St |
| Rooms: | 5 |
| Rooms +: | 3 |
| Bedrooms: | 3 |
| Bedrooms +: | 1 |
| Family Room: | F |
| Basement: | Separate Ent |
| Level/Floor | Room | Length(ft) | Width(ft) | Descriptions | |
| Room 1 | Main | Living Ro | 14.99 | 17.81 | Hardwood Floor, Window |
| Room 2 | Main | Kitchen | 8.95 | 11.71 | Stainless Steel Appl, Centre Island, Window |
| Room 3 | Main | Primary B | 11.48 | 10.53 | Hardwood Floor, Window, Closet Organizers |
| Room 4 | Main | Bedroom 2 | 11.25 | 8.63 | Hardwood Floor, Window, Closet |
| Room 5 | Main | Bedroom 3 | 8.17 | 11.12 | Hardwood Floor, Window, Closet |
| Room 6 | Lower | Kitchen | 13.55 | 11.18 | Linoleum, Breakfast Area |
| Room 7 | Lower | Recreatio | 11.18 | 20.6 | Broadloom, Fireplace |
| Room 8 | Lower | Bedroom 4 | 8.46 | 11.58 | Tile Floor, Broadloom, Closet |
| Washroom Type | No. of Pieces | Level |
| Washroom Type 1 | 4 | Main |
| Washroom Type 2 | 3 | Lower |
| Washroom Type 3 | 0 | |
| Washroom Type 4 | 0 | |
| Washroom Type 5 | 0 |
| Total Area: | 0.00 |
| Property Type: | Detached |
| Style: | Bungalow |
| Exterior: | Brick |
| Garage Type: | None |
| (Parking/)Drive: | Private |
| Drive Parking Spaces: | 4 |
| Park #1 | |
| Parking Type: | Private |
| Park #2 | |
| Parking Type: | Private |
| Pool: | None |
| Approximatly Square Footage: | 700-1100 |
| CAC Included: | N |
| Water Included: | N |
| Cabel TV Included: | N |
| Common Elements Included: | N |
| Heat Included: | N |
| Parking Included: | N |
| Condo Tax Included: | N |
| Building Insurance Included: | N |
| Fireplace/Stove: | N |
| Heat Type: | Forced Air |
| Central Air Conditioning: | Central Air |
| Central Vac: | N |
| Laundry Level: | Syste |
| Ensuite Laundry: | F |
| Sewers: | Sewer |
$
%
Years
This calculator is for demonstration purposes only. Always consult a professional
financial advisor before making personal financial decisions.
| Although the information displayed is believed to be accurate, no warranties or representations are made of any kind. |
| KELLER WILLIAMS ENERGY REAL ESTATE, BROKERAGE |
- Listing -1 of 0
|
|

Zulakha Ghafoor
Sales Representative
Dir:
647-269-9646
Bus:
416.898.8932
Fax:
647.955.1168
| Virtual Tour | Book Showing | Email a Friend |
Jump To:
At a Glance:
| Type: | Freehold - Detached |
| Area: | Durham |
| Municipality: | Oshawa |
| Neighbourhood: | Donevan |
| Style: | Bungalow |
| Lot Size: | x 115.11(Feet) |
| Approximate Age: | |
| Tax: | $4,588.67 |
| Maintenance Fee: | $0 |
| Beds: | 3+1 |
| Baths: | 2 |
| Garage: | 0 |
| Fireplace: | N |
| Air Conditioning: | |
| Pool: | None |
Locatin Map:
Payment Calculator:

Listing added to your favorite list
Looking for resale homes?

By agreeing to Terms of Use, you will have ability to search up to 303400 listings and access to richer information than found on REALTOR.ca through my website.



