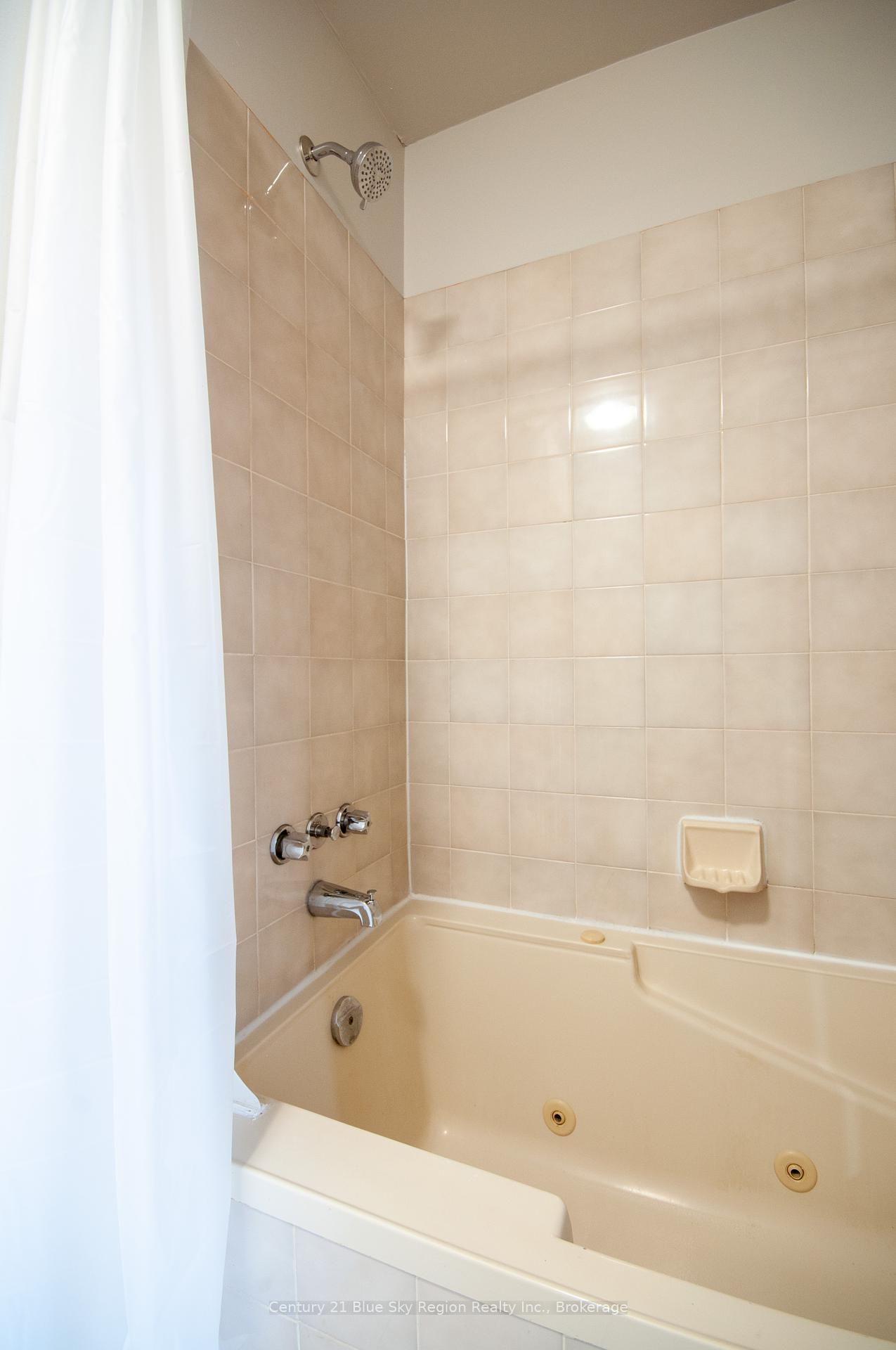$399,900
Available - For Sale
Listing ID: X12206975
26 Paul Stre , North Bay, P1B 9M1, Nipissing




























































| Welcome to this spacious and bright 4 bedroom, 3.5 bathroom, 2 storey semi detached home. Conveniently located a short drive or bus ride to Nipissing University, Canadore College and Regional Hospital, as well as walking distance to numerous area amenities including stores, restaurants and more. The house has just been cleaned and refreshed from top to bottom and offers the ability for flexible or immediate possession. Main floor features a bright and spacious living room, dining area with patio door to the fenced backyard and reasonable size kitchen with fridge and stove. There is also a large main floor bedroom. Upper level features 3 good sized rooms with the primary featuring a 4pc ensuite. There is an addition 4pc bath on the floor as well. The lower level offers a large rec room, 3pc bath, utility/laundry room with washer & dryer and forced air gas heating. This is a great property to either call home or for those looking for a place to live during their studies! *Some photos have been staged for visual and marketing purposes only** |
| Price | $399,900 |
| Taxes: | $3188.00 |
| Assessment Year: | 2024 |
| Occupancy: | Vacant |
| Address: | 26 Paul Stre , North Bay, P1B 9M1, Nipissing |
| Acreage: | < .50 |
| Directions/Cross Streets: | MCKEOWN AND CHAMPLAIN |
| Rooms: | 8 |
| Bedrooms: | 4 |
| Bedrooms +: | 0 |
| Family Room: | F |
| Basement: | Full, Finished |
| Level/Floor | Room | Length(ft) | Width(ft) | Descriptions | |
| Room 1 | Main | Living Ro | 11.05 | 14.66 | |
| Room 2 | Main | Dining Ro | 8.07 | 9.41 | |
| Room 3 | Main | Kitchen | 8.92 | 9.58 | |
| Room 4 | Second | Primary B | 10.82 | 18.83 | |
| Room 5 | Main | Bedroom 2 | 10 | 19.91 | |
| Room 6 | Second | Bedroom 3 | 11.84 | 8.99 | |
| Room 7 | Second | Bedroom 4 | 13.22 | 8.17 | |
| Room 8 | Lower | Den | 10.17 | 16.4 | |
| Room 9 | Lower | Laundry | 5.84 | 6.99 |
| Washroom Type | No. of Pieces | Level |
| Washroom Type 1 | 4 | Upper |
| Washroom Type 2 | 2 | Main |
| Washroom Type 3 | 4 | Upper |
| Washroom Type 4 | 3 | Lower |
| Washroom Type 5 | 0 |
| Total Area: | 0.00 |
| Property Type: | Semi-Detached |
| Style: | 2-Storey |
| Exterior: | Brick, Vinyl Siding |
| Garage Type: | None |
| (Parking/)Drive: | Mutual, Pr |
| Drive Parking Spaces: | 2 |
| Park #1 | |
| Parking Type: | Mutual, Pr |
| Park #2 | |
| Parking Type: | Mutual |
| Park #3 | |
| Parking Type: | Private |
| Pool: | None |
| Approximatly Square Footage: | 1100-1500 |
| Property Features: | Hospital, Public Transit |
| CAC Included: | N |
| Water Included: | N |
| Cabel TV Included: | N |
| Common Elements Included: | N |
| Heat Included: | N |
| Parking Included: | N |
| Condo Tax Included: | N |
| Building Insurance Included: | N |
| Fireplace/Stove: | N |
| Heat Type: | Forced Air |
| Central Air Conditioning: | None |
| Central Vac: | N |
| Laundry Level: | Syste |
| Ensuite Laundry: | F |
| Sewers: | Sewer |
| Utilities-Cable: | A |
| Utilities-Hydro: | Y |
$
%
Years
This calculator is for demonstration purposes only. Always consult a professional
financial advisor before making personal financial decisions.
| Although the information displayed is believed to be accurate, no warranties or representations are made of any kind. |
| Century 21 Blue Sky Region Realty Inc., Brokerage |
- Listing -1 of 0
|
|

Zulakha Ghafoor
Sales Representative
Dir:
647-269-9646
Bus:
416.898.8932
Fax:
647.955.1168
| Virtual Tour | Book Showing | Email a Friend |
Jump To:
At a Glance:
| Type: | Freehold - Semi-Detached |
| Area: | Nipissing |
| Municipality: | North Bay |
| Neighbourhood: | College Heights |
| Style: | 2-Storey |
| Lot Size: | x 112.60(Feet) |
| Approximate Age: | |
| Tax: | $3,188 |
| Maintenance Fee: | $0 |
| Beds: | 4 |
| Baths: | 4 |
| Garage: | 0 |
| Fireplace: | N |
| Air Conditioning: | |
| Pool: | None |
Locatin Map:
Payment Calculator:

Listing added to your favorite list
Looking for resale homes?

By agreeing to Terms of Use, you will have ability to search up to 303400 listings and access to richer information than found on REALTOR.ca through my website.



