$1,499,900
Available - For Sale
Listing ID: X12196403
1089 Island View Driv , Manotick - Kars - Rideau Twp and Area, K4M 1J8, Ottawa
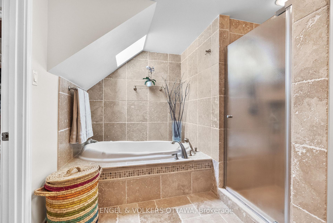
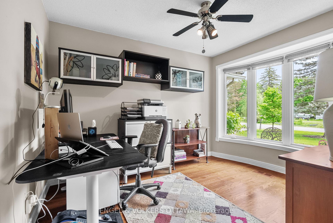
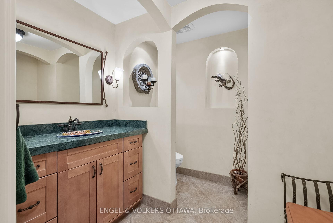
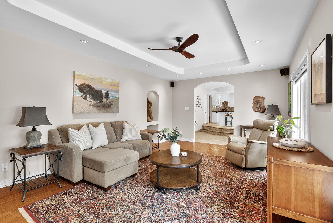
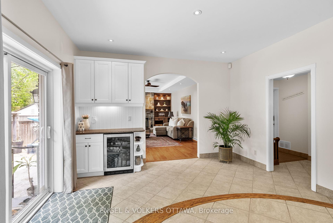

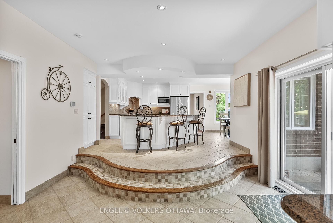
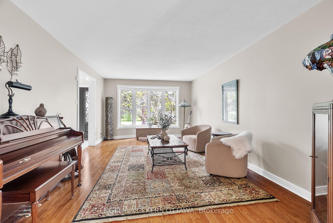
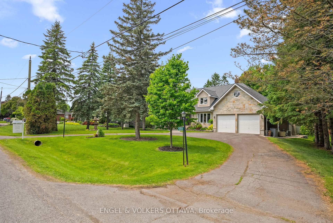
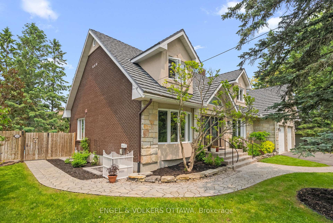
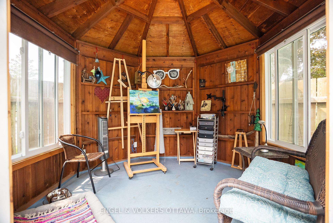
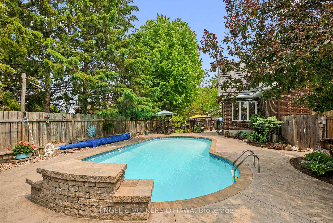
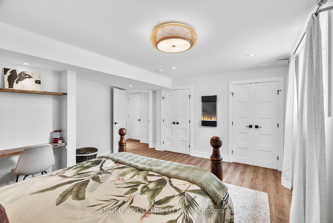
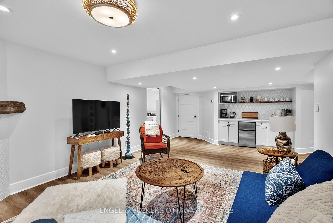
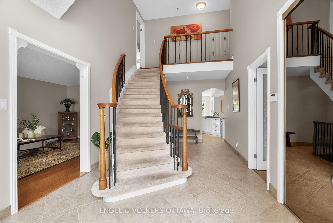
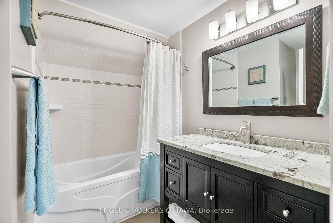
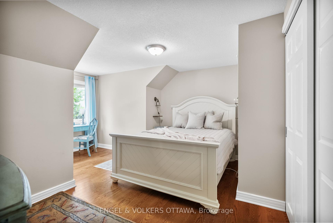
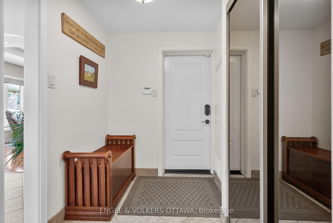
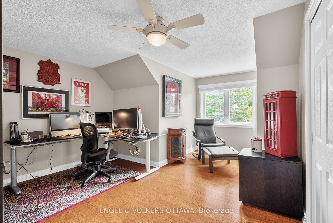
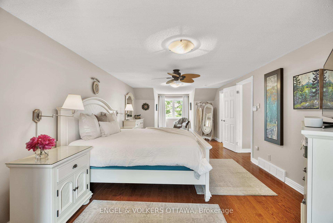
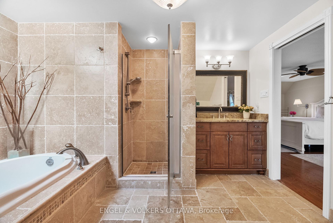
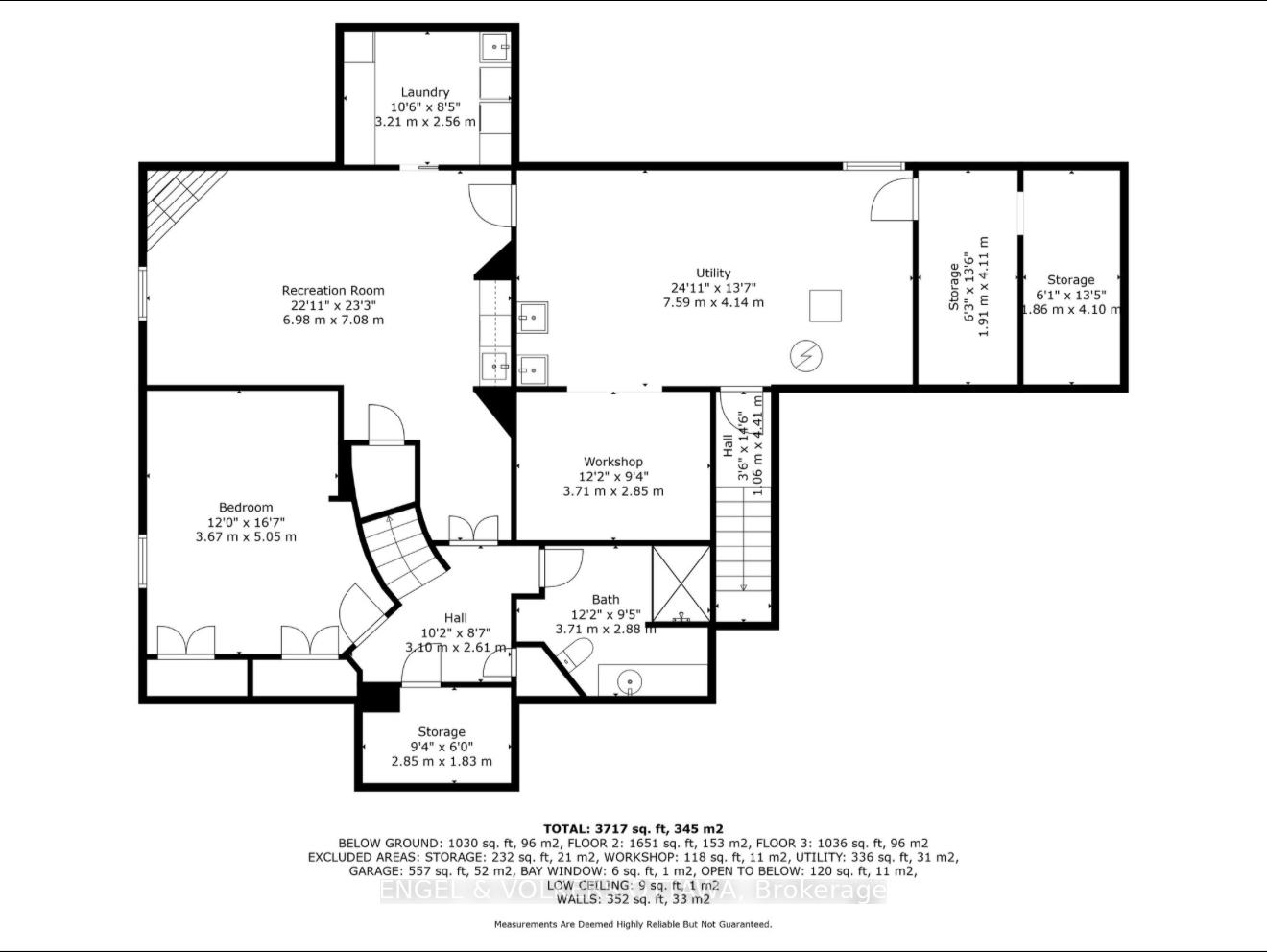
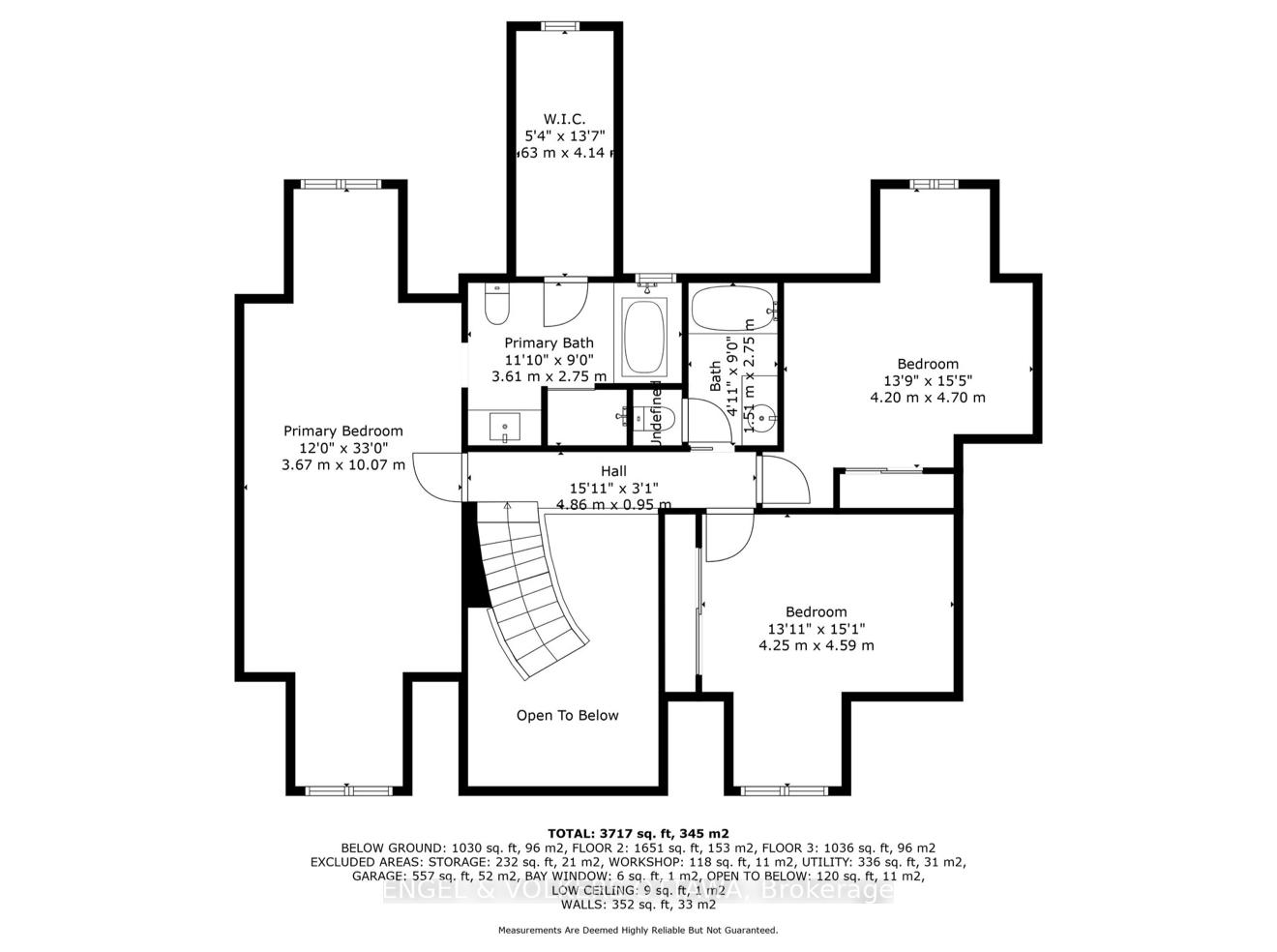
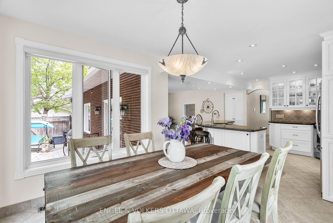
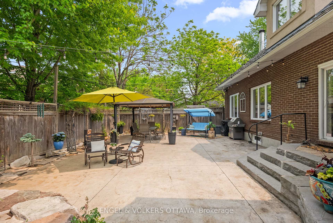
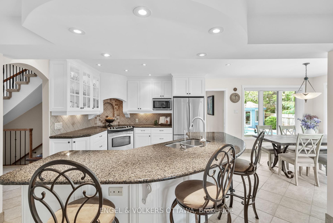
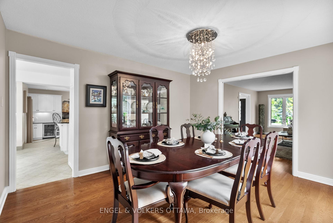
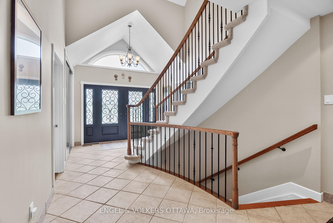
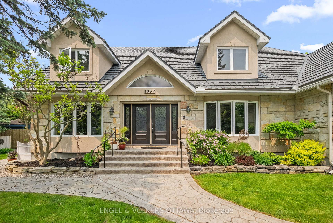
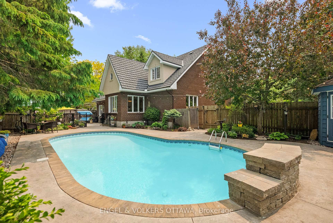
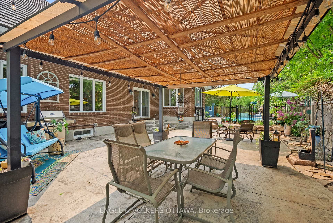
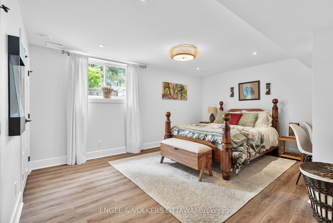
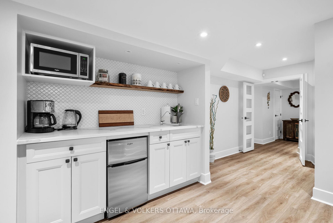
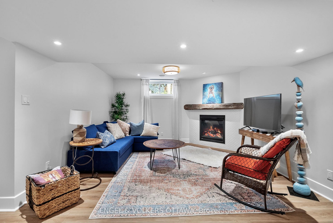
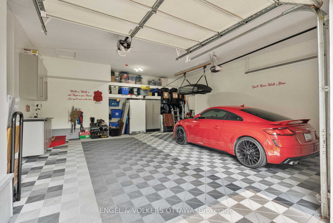
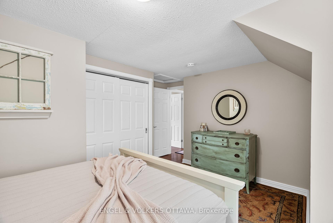
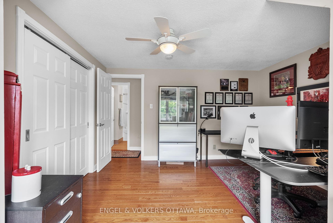
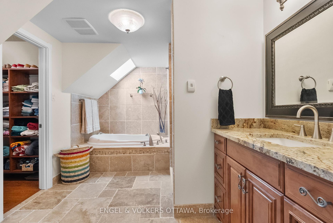

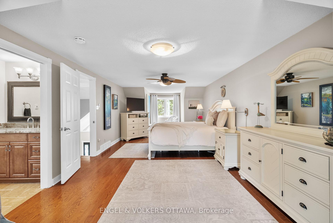
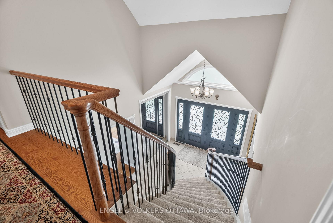
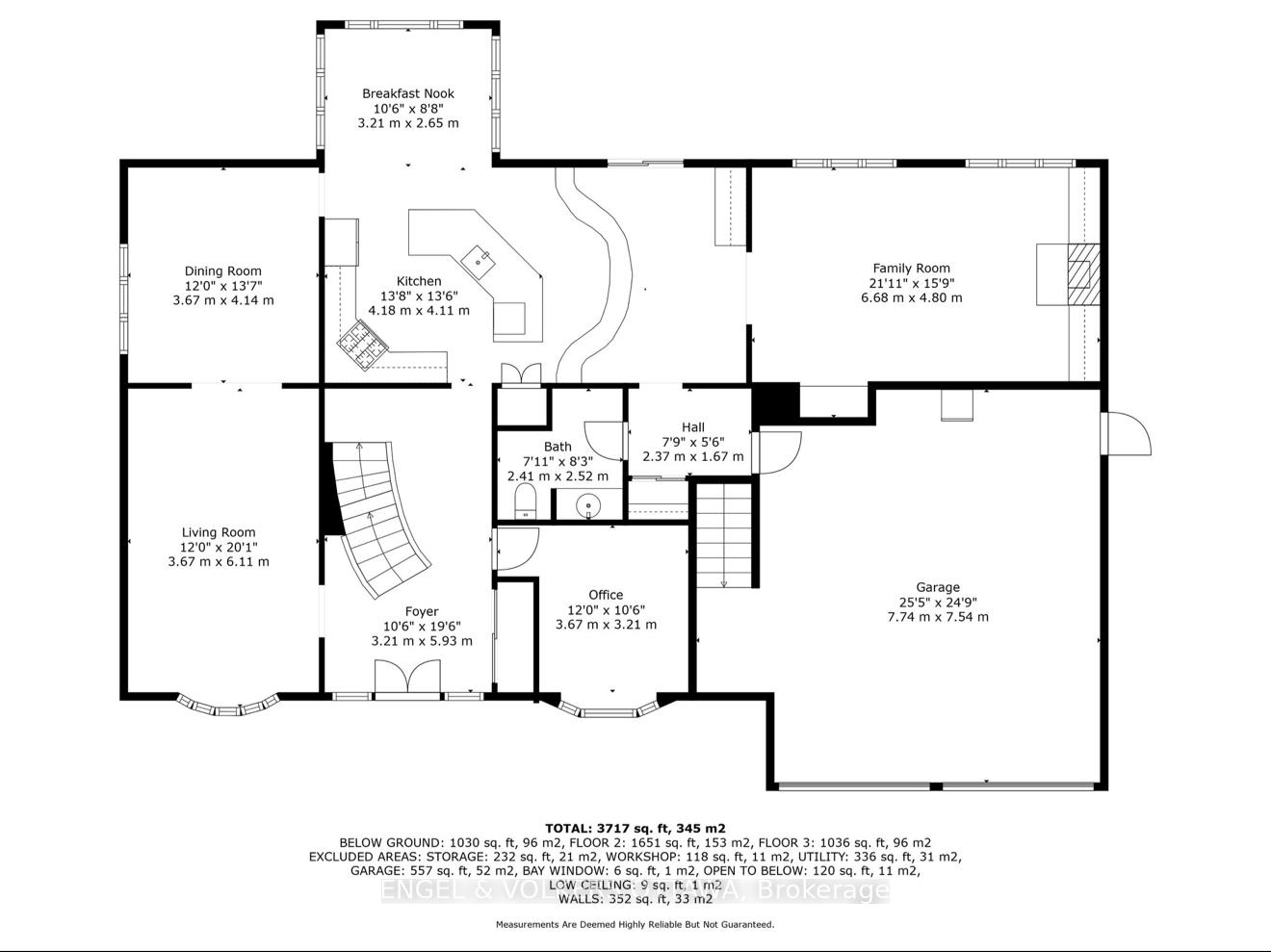

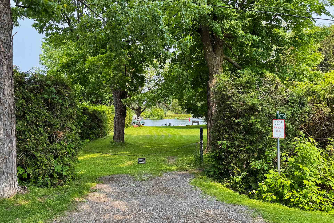
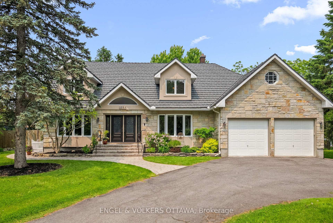
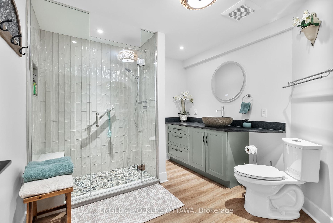
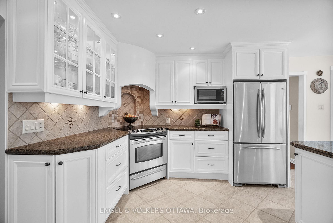
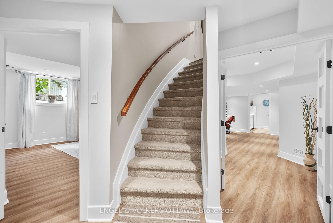
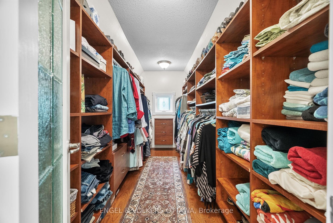

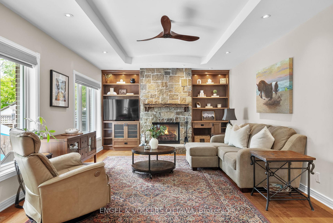
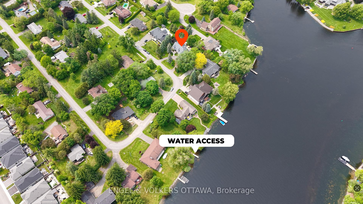

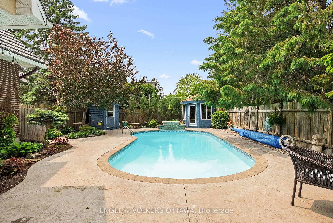






















































| Welcome to 1089 Island View Drive, a breathtaking retreat offering the perfect blend of luxury, recreation, and convenience. This exceptionally landscaped and meticulously maintained property in this family oriented neighbourhood features a community access point on the Rideau River that is limited to residents of Island View Drive, offering a boat launch, dock, and greenspace for boating and waterfront activities, a sparkling in-ground pool surrounded by a spacious stone patio and art studio/pool house for outdoor entertaining. Lawn equipped with sprinkler and irrigation system. Inside, the home boasts an open concept kitchen with eat in area flooded with natural light overlooking the pool, wine fridge with bar, great room with fireplace for cozy evenings, formal dining area with parlour for family events. Main level office makes it easy to work from home. Three spacious bedrooms upstairs including a large primary suite with walk in close and tranquil ensuite with insulated soaker tub with skylight. Updated basement with a stylish wet bar, ideal for hosting gatherings or relaxing with family including a fourth bedroom with 4 piece bath. Workbench, large mechanical room and ample storage with cold room and stairs to the garage. Two car attached garage is decked out with SwissTrax flooring to store your hotrod, plenty of cabinet space and storage. With its open-concept living spaces, serene water views, and resort-style outdoor amenities, this home is a rare find for those seeking both tranquility and an entertainers paradise. Whether you're enjoying a sunset by the water, hosting a poolside barbecue, or unwinding in the modern basement lounge, this property delivers the ultimate lifestyle. Dont miss your chance to own this extraordinary home, schedule a showing today! 24 hour irrevocable as per form 244. |
| Price | $1,499,900 |
| Taxes: | $6915.44 |
| Assessment Year: | 2024 |
| Occupancy: | Owner |
| Address: | 1089 Island View Driv , Manotick - Kars - Rideau Twp and Area, K4M 1J8, Ottawa |
| Directions/Cross Streets: | manotick Main Street |
| Rooms: | 17 |
| Bedrooms: | 3 |
| Bedrooms +: | 1 |
| Family Room: | T |
| Basement: | Full, Finished |
| Washroom Type | No. of Pieces | Level |
| Washroom Type 1 | 4 | |
| Washroom Type 2 | 3 | |
| Washroom Type 3 | 2 | |
| Washroom Type 4 | 0 | |
| Washroom Type 5 | 0 |
| Total Area: | 0.00 |
| Property Type: | Detached |
| Style: | 2-Storey |
| Exterior: | Stone, Stucco (Plaster) |
| Garage Type: | Attached |
| Drive Parking Spaces: | 8 |
| Pool: | Inground |
| Other Structures: | Shed |
| Approximatly Square Footage: | 3000-3500 |
| Property Features: | Fenced Yard |
| CAC Included: | N |
| Water Included: | N |
| Cabel TV Included: | N |
| Common Elements Included: | N |
| Heat Included: | N |
| Parking Included: | N |
| Condo Tax Included: | N |
| Building Insurance Included: | N |
| Fireplace/Stove: | Y |
| Heat Type: | Forced Air |
| Central Air Conditioning: | Central Air |
| Central Vac: | N |
| Laundry Level: | Syste |
| Ensuite Laundry: | F |
| Sewers: | Septic |
$
%
Years
This calculator is for demonstration purposes only. Always consult a professional
financial advisor before making personal financial decisions.
| Although the information displayed is believed to be accurate, no warranties or representations are made of any kind. |
| ENGEL & VOLKERS OTTAWA |
- Listing -1 of 0
|
|

Zulakha Ghafoor
Sales Representative
Dir:
647-269-9646
Bus:
416.898.8932
Fax:
647.955.1168
| Book Showing | Email a Friend |
Jump To:
At a Glance:
| Type: | Freehold - Detached |
| Area: | Ottawa |
| Municipality: | Manotick - Kars - Rideau Twp and Area |
| Neighbourhood: | 8004 - Manotick South to Roger Stevens |
| Style: | 2-Storey |
| Lot Size: | x 141.16(Feet) |
| Approximate Age: | |
| Tax: | $6,915.44 |
| Maintenance Fee: | $0 |
| Beds: | 3+1 |
| Baths: | 4 |
| Garage: | 0 |
| Fireplace: | Y |
| Air Conditioning: | |
| Pool: | Inground |
Locatin Map:
Payment Calculator:

Listing added to your favorite list
Looking for resale homes?

By agreeing to Terms of Use, you will have ability to search up to 303400 listings and access to richer information than found on REALTOR.ca through my website.



