$948,000
Available - For Sale
Listing ID: X12168542
1431 Cavendish Road , Alta Vista and Area, K1H 6C1, Ottawa
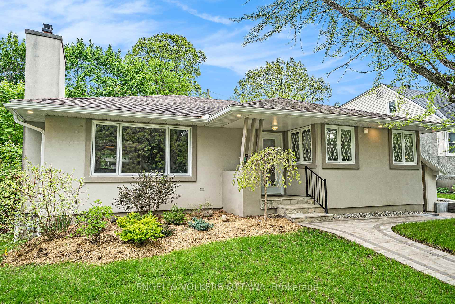
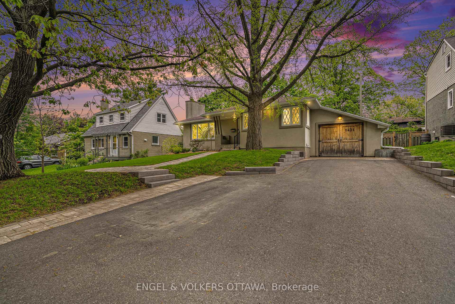
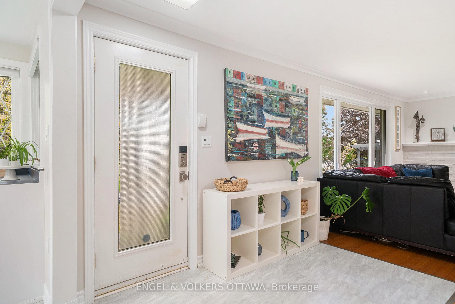
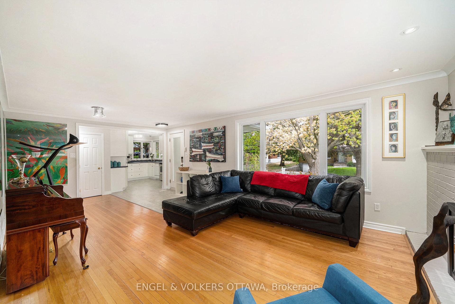
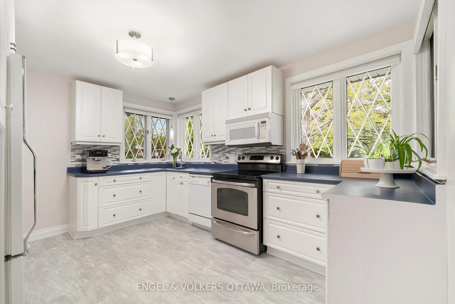
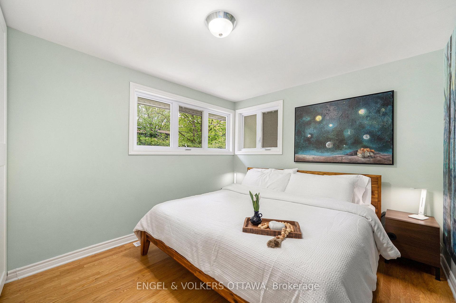
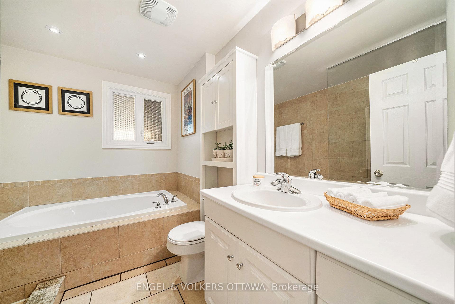
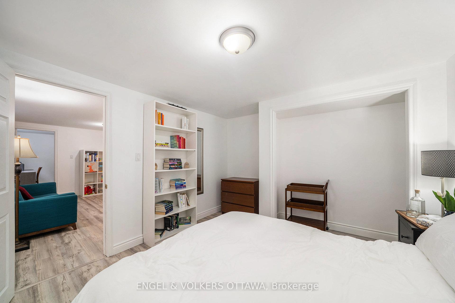
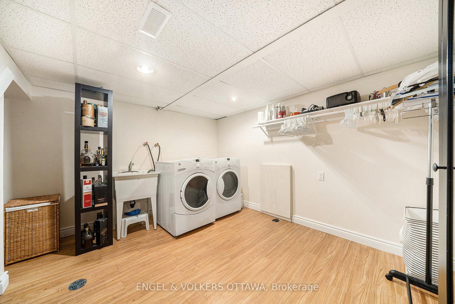
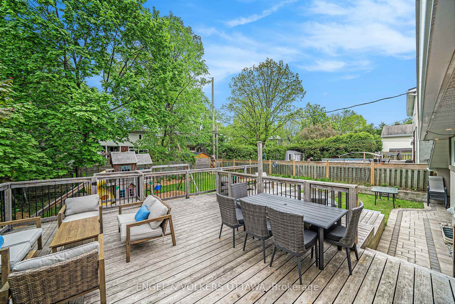
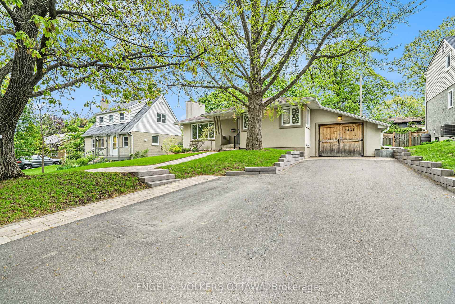
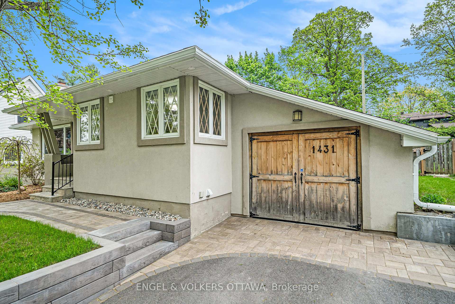
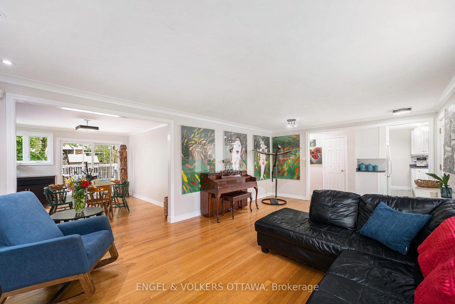
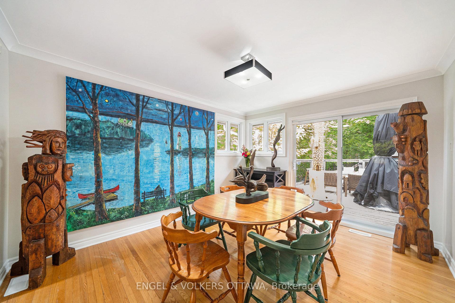
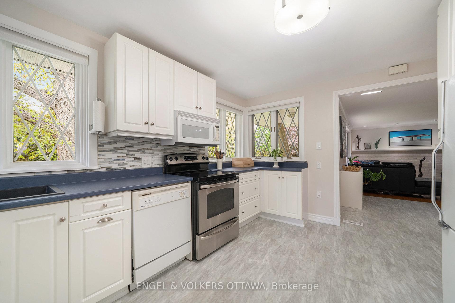
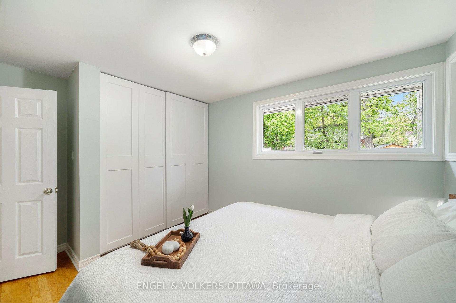
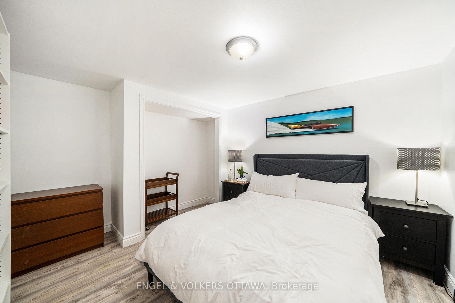

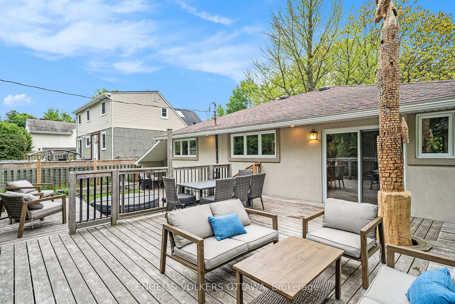
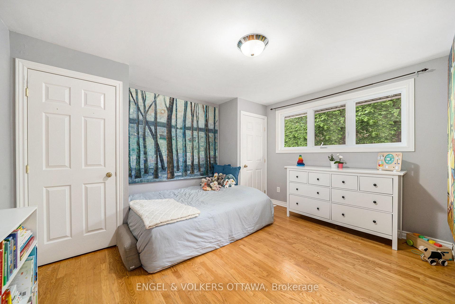
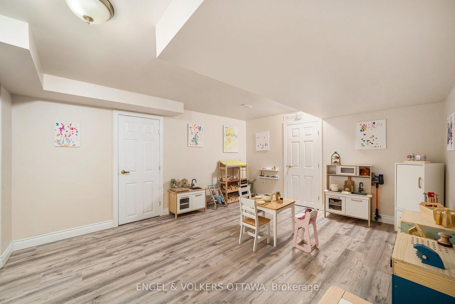
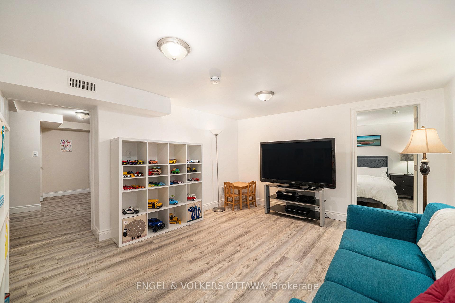
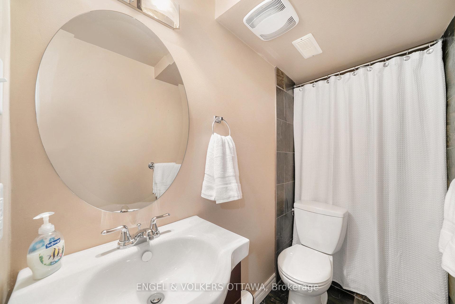
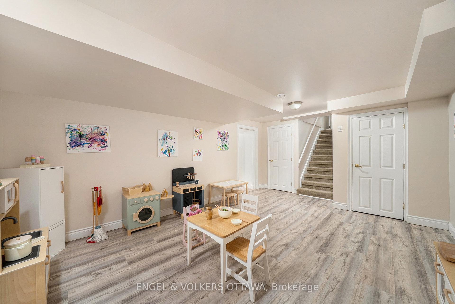
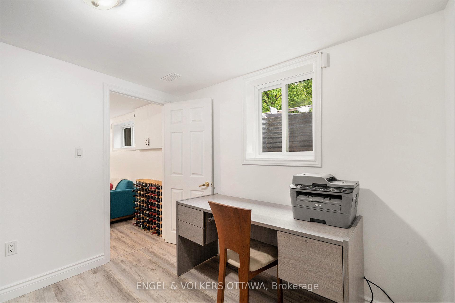
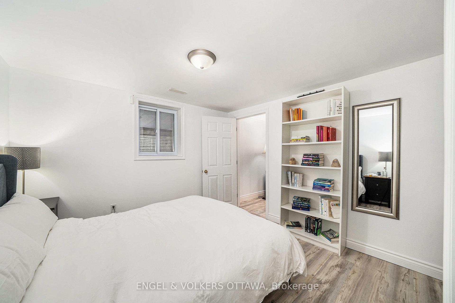


























| **OPEN HOUSE JUNE 15TH 2-4PM** Bold. Bright. Beautiful in Applewood Acres. This is more than a home its your next power move. Welcome to this spacious and stylish 2+2-bedroom, 2-bath bungalow in one of Ottawa's most sought-after neighborhoods: Applewood Acres / Alta Vista. Sitting on an incredible 60 x 120 ft private lot, this property gives you space to breathe, entertain, and grow inside and out. Step into a sun-filled main floor featuring a sprawling living room, family room, and a wood-burning fireplace that anchors the space with warmth and character. The newer kitchen is sleek, smart, and ready to host everything from weekday dinners to weekend wine nights. Hardwood and tile floors flow throughout, leading to two updated bathrooms that bring function and flair. Downstairs, the professionally finished basement offers even more living space perfect for a home gym, media room, or guest suite. And the backyard? Pure potential with a massive deck and tons of privacy, its your new favorite spot. This is your chance to live in a neighborhood that has it all charm, location, and serious curb appeal. Lets make it yours! |
| Price | $948,000 |
| Taxes: | $6353.00 |
| Assessment Year: | 2024 |
| Occupancy: | Owner |
| Address: | 1431 Cavendish Road , Alta Vista and Area, K1H 6C1, Ottawa |
| Directions/Cross Streets: | Pleasant Park |
| Rooms: | 3 |
| Rooms +: | 4 |
| Bedrooms: | 2 |
| Bedrooms +: | 2 |
| Family Room: | T |
| Basement: | Full, Finished |
| Level/Floor | Room | Length(ft) | Width(ft) | Descriptions | |
| Room 1 | Main | Living Ro | 25.94 | 13.81 | |
| Room 2 | Main | Dining Ro | 13.61 | 37.06 | |
| Room 3 | Main | Kitchen | 13.61 | 10.33 | |
| Room 4 | Main | Primary B | 13.61 | 11.97 | |
| Room 5 | Main | Bedroom | 13.61 | 10 | |
| Room 6 | Basement | Recreatio | 56.09 | 43.3 | |
| Room 7 | Basement | Family Ro | 47.23 | 39.69 | |
| Room 8 | Basement | Bedroom 3 | 39.69 | 40.02 | |
| Room 9 | Basement | Bedroom 4 | 44.61 | 29.52 | |
| Room 10 | Basement | Laundry | 44.94 | 33.13 | |
| Room 11 | Basement | Utility R | 13.19 | 9.41 |
| Washroom Type | No. of Pieces | Level |
| Washroom Type 1 | 4 | Main |
| Washroom Type 2 | 3 | Basement |
| Washroom Type 3 | 0 | |
| Washroom Type 4 | 0 | |
| Washroom Type 5 | 0 |
| Total Area: | 0.00 |
| Property Type: | Detached |
| Style: | Bungalow |
| Exterior: | Brick |
| Garage Type: | Attached |
| Drive Parking Spaces: | 1 |
| Pool: | None |
| Approximatly Square Footage: | 1100-1500 |
| CAC Included: | N |
| Water Included: | N |
| Cabel TV Included: | N |
| Common Elements Included: | N |
| Heat Included: | N |
| Parking Included: | N |
| Condo Tax Included: | N |
| Building Insurance Included: | N |
| Fireplace/Stove: | Y |
| Heat Type: | Forced Air |
| Central Air Conditioning: | Central Air |
| Central Vac: | N |
| Laundry Level: | Syste |
| Ensuite Laundry: | F |
| Sewers: | Sewer |
$
%
Years
This calculator is for demonstration purposes only. Always consult a professional
financial advisor before making personal financial decisions.
| Although the information displayed is believed to be accurate, no warranties or representations are made of any kind. |
| ENGEL & VOLKERS OTTAWA |
- Listing -1 of 0
|
|

Zulakha Ghafoor
Sales Representative
Dir:
647-269-9646
Bus:
416.898.8932
Fax:
647.955.1168
| Virtual Tour | Book Showing | Email a Friend |
Jump To:
At a Glance:
| Type: | Freehold - Detached |
| Area: | Ottawa |
| Municipality: | Alta Vista and Area |
| Neighbourhood: | 3604 - Applewood Acres |
| Style: | Bungalow |
| Lot Size: | x 119.62(Feet) |
| Approximate Age: | |
| Tax: | $6,353 |
| Maintenance Fee: | $0 |
| Beds: | 2+2 |
| Baths: | 2 |
| Garage: | 0 |
| Fireplace: | Y |
| Air Conditioning: | |
| Pool: | None |
Locatin Map:
Payment Calculator:

Listing added to your favorite list
Looking for resale homes?

By agreeing to Terms of Use, you will have ability to search up to 303400 listings and access to richer information than found on REALTOR.ca through my website.



