$979,000
Available - For Sale
Listing ID: S12216270
160 Lafontaine Road West , Tiny, L9M 0H1, Simcoe
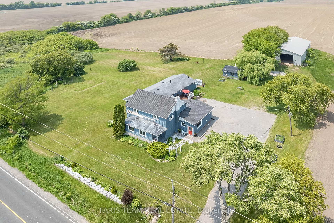
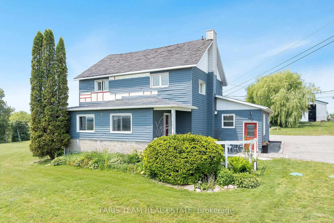
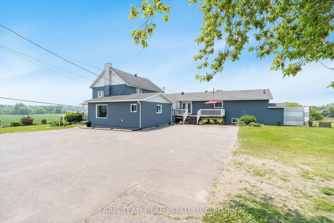
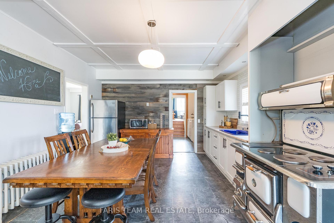
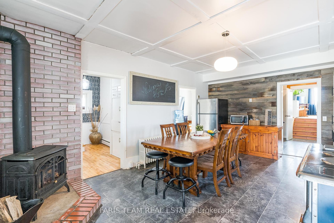
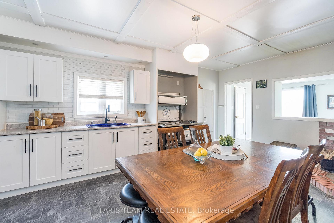


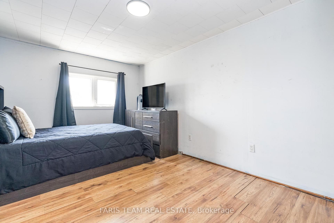
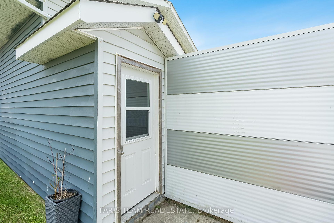

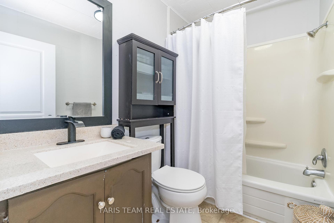
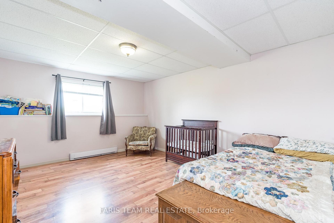
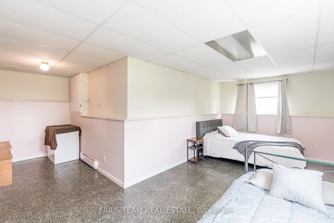
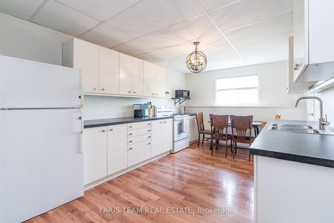

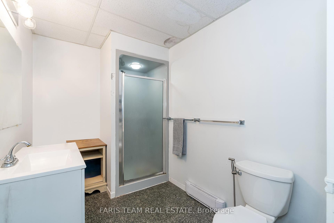
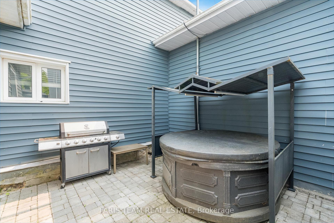

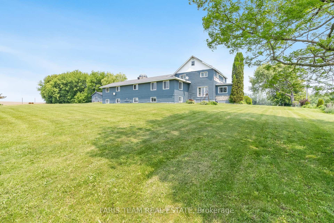
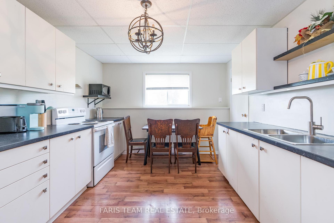
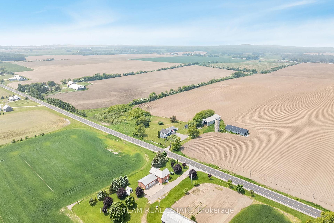

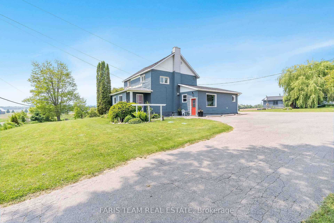
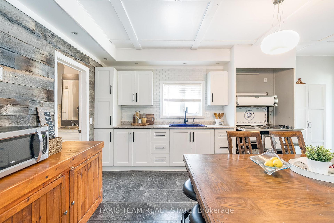
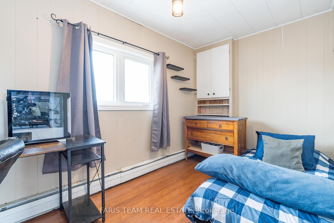
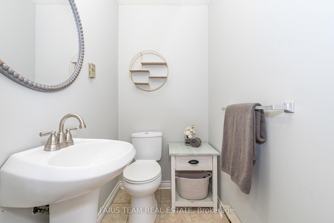
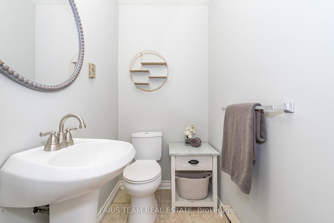
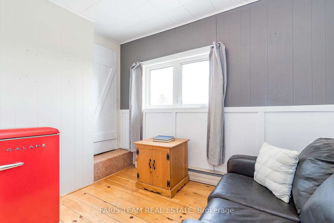
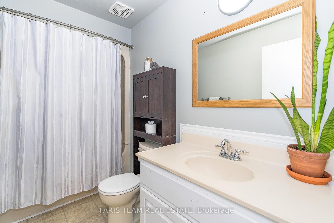
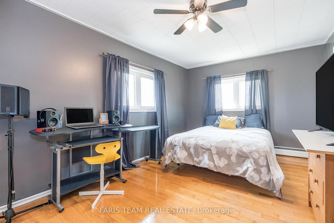
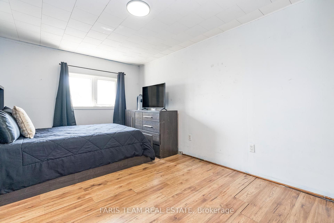
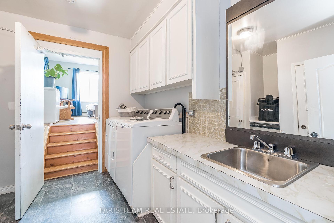

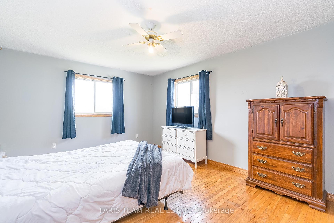
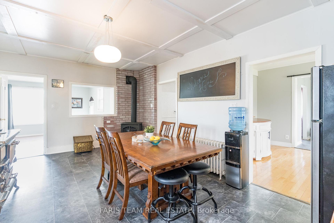
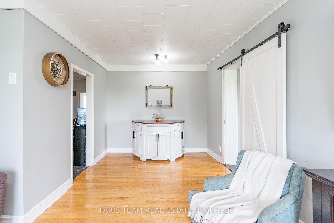
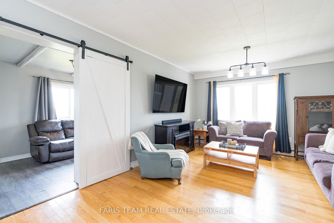

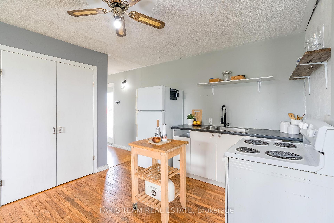
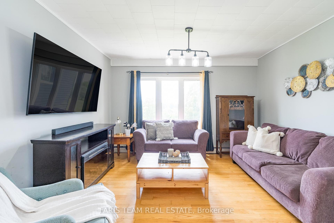
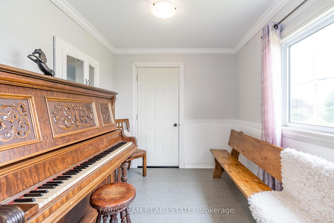
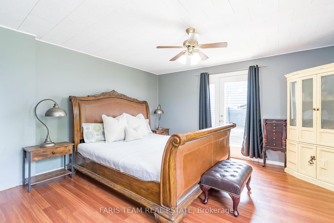
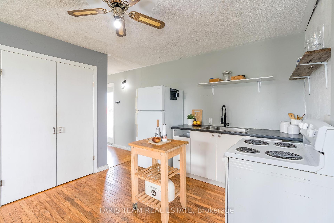

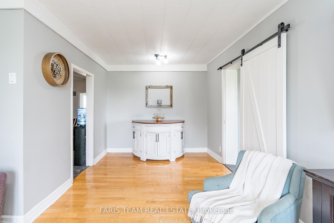
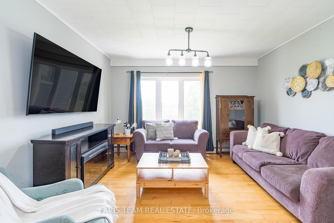
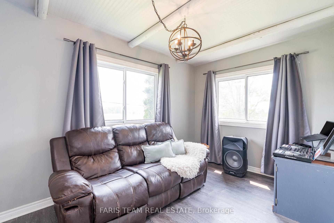

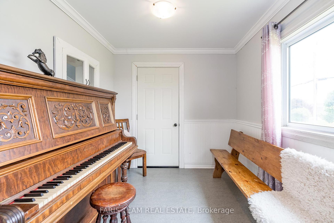
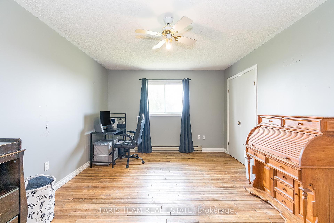
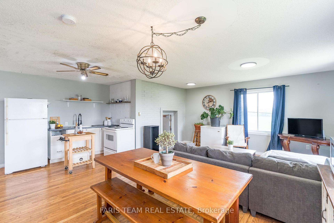
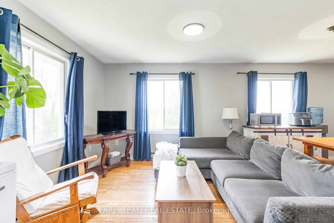
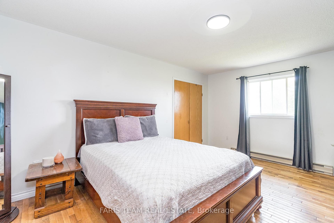
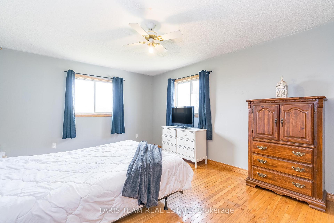

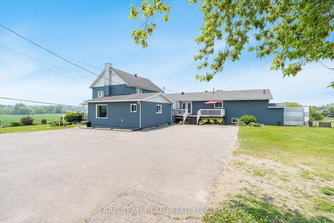

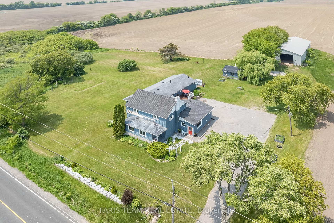
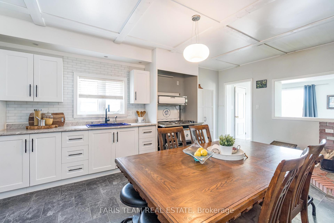
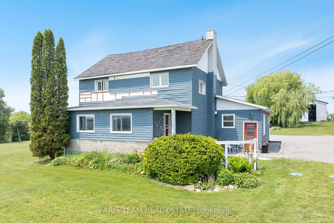
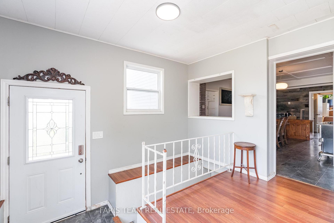

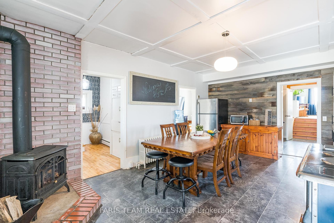
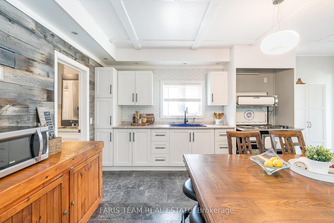

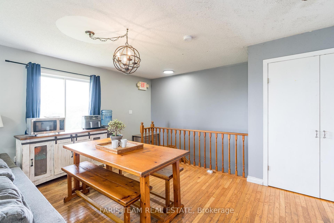
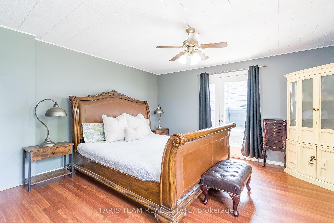
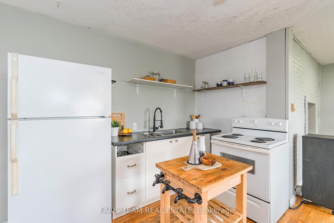


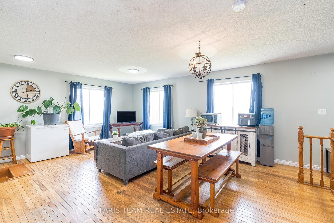
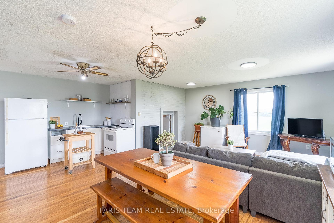
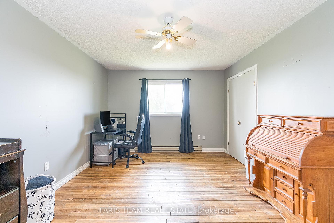

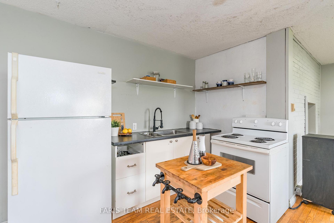
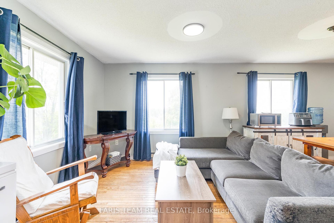
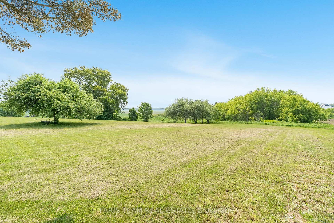
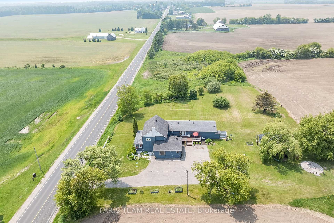
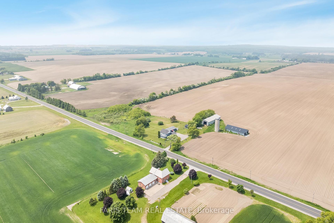
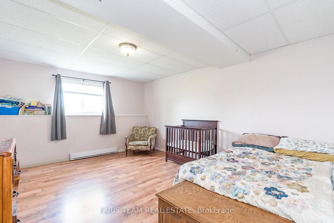

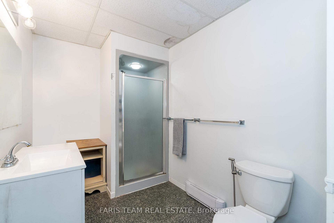
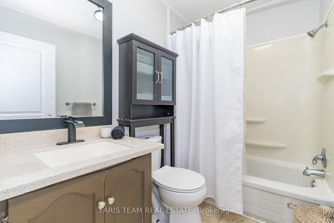
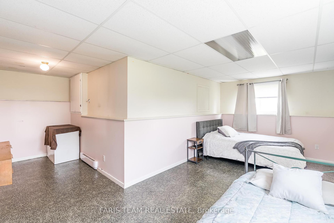


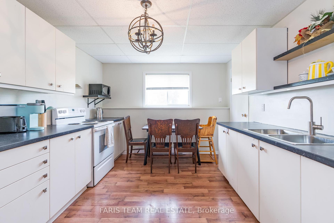
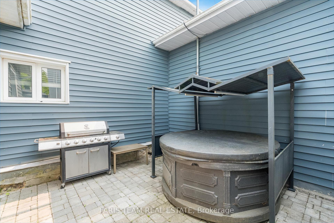
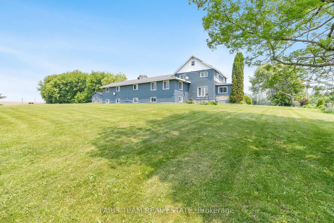


























































































| Top 5 Reasons You Will Love This Home: 1) This unique property offers three fully self-contained units on an Airbnb-zoned lot, an ideal setup for generating passive income, housing extended family, or both; whether you're looking for short-term rental potential or long-term tenants, the flexibility here makes it a smart and versatile investment 2) Set against the peaceful backdrop of a farmer's field, the property provides space, privacy, and an inviting connection to nature, complete with mature trees, thoughtfully placed armour stone landscaping, and the quiet rural surroundings, just minutes from the shores of Georgian Bay 3) At over 4,500 square feet, the impressive pole barn opens the door to a range of possibilities, including storing recreational vehicles, launching a home-based business, or pursuing your next creative project, with the potential to add in the 1.5-car detached garage, providing plenty of room for tools, hobbies, or additional parking 4) Thoughtful upgrades throughout, including a modern septic system, updated interiors in each unit allowing you to move in or rent easily, a 10+ car paved driveway accommodating guests or tenants with ease, and an ideal layout featuring a four bedroom main home, a three bedroom upper unit, and a three bedroom lower suite with its own entrance 5) Located in Tiny Townships charming Lafontaine community, this property blends the calm of country life with the perks of lakeside living, minutes from Georgian Bays beaches, trails, and boating, excellent for four seasons of outdoor recreation and small-town serenity. 3,972 above grade sq.ft. plus a 1,287 sq.ft. finished lower level. Visit our website for more detailed information. |
| Price | $979,000 |
| Taxes: | $3295.00 |
| Occupancy: | Owner+T |
| Address: | 160 Lafontaine Road West , Tiny, L9M 0H1, Simcoe |
| Acreage: | 2-4.99 |
| Directions/Cross Streets: | Cedar Point Rd/Lafontaine Rd W |
| Rooms: | 14 |
| Rooms +: | 4 |
| Bedrooms: | 7 |
| Bedrooms +: | 3 |
| Family Room: | F |
| Basement: | Full, Finished |
| Level/Floor | Room | Length(ft) | Width(ft) | Descriptions | |
| Room 1 | Main | Kitchen | 18.76 | 12.92 | Vinyl Floor, Gas Fireplace, Window |
| Room 2 | Main | Living Ro | 19.65 | 13.15 | Hardwood Floor, Large Window |
| Room 3 | Main | Sitting | 12.73 | 8.3 | Vinyl Floor, Window |
| Room 4 | Main | Primary B | 22.73 | 22.5 | Laminate, Double Closet, Walk-Out |
| Room 5 | Main | Laundry | 9.91 | 9.74 | Vinyl Floor, Laundry Sink, Double Closet |
| Room 6 | Second | Den | 8.89 | 6.33 | Hardwood Floor, Wainscoting, Window |
| Room 7 | Second | Bedroom | 16.47 | 9.81 | Laminate, Closet, Window |
| Room 8 | Second | Bedroom | 14.01 | 10.23 | Laminate, Double Closet, Ceiling Fan(s) |
| Room 9 | Second | Bedroom | 12.46 | 7.02 | Laminate, Window |
| Room 10 | Main | Kitchen | 10.79 | 5.44 | Hardwood Floor, Double Sink, B/I Shelves |
| Room 11 | Main | Living Ro | 22.93 | 15.42 | Hardwood Floor, Window, Closet |
| Room 12 | Main | Bedroom | 16.63 | 11.97 | Hardwood Floor, Closet, Window |
| Room 13 | Main | Bedroom | 16.6 | 11.94 | Hardwood Floor, Closet, Window |
| Room 14 | Main | Bedroom | 16.53 | 11.45 | Hardwood Floor, Window, Ceiling Fan(s) |
| Room 15 | Lower | Kitchen | 15.15 | 10.53 | Laminate, Double Sink, Pantry |
| Washroom Type | No. of Pieces | Level |
| Washroom Type 1 | 2 | Main |
| Washroom Type 2 | 4 | Main |
| Washroom Type 3 | 4 | Second |
| Washroom Type 4 | 3 | Lower |
| Washroom Type 5 | 0 |
| Total Area: | 0.00 |
| Property Type: | Detached |
| Style: | 2-Storey |
| Exterior: | Vinyl Siding |
| Garage Type: | Detached |
| (Parking/)Drive: | Private Tr |
| Drive Parking Spaces: | 10 |
| Park #1 | |
| Parking Type: | Private Tr |
| Park #2 | |
| Parking Type: | Private Tr |
| Pool: | None |
| Approximatly Square Footage: | 3500-5000 |
| Property Features: | Beach, Clear View |
| CAC Included: | N |
| Water Included: | N |
| Cabel TV Included: | N |
| Common Elements Included: | N |
| Heat Included: | N |
| Parking Included: | N |
| Condo Tax Included: | N |
| Building Insurance Included: | N |
| Fireplace/Stove: | N |
| Heat Type: | Forced Air |
| Central Air Conditioning: | Central Air |
| Central Vac: | N |
| Laundry Level: | Syste |
| Ensuite Laundry: | F |
| Sewers: | Septic |
| Water: | Drilled W |
| Water Supply Types: | Drilled Well |
$
%
Years
This calculator is for demonstration purposes only. Always consult a professional
financial advisor before making personal financial decisions.
| Although the information displayed is believed to be accurate, no warranties or representations are made of any kind. |
| FARIS TEAM REAL ESTATE |
- Listing -1 of 0
|
|

Zulakha Ghafoor
Sales Representative
Dir:
647-269-9646
Bus:
416.898.8932
Fax:
647.955.1168
| Virtual Tour | Book Showing | Email a Friend |
Jump To:
At a Glance:
| Type: | Freehold - Detached |
| Area: | Simcoe |
| Municipality: | Tiny |
| Neighbourhood: | Rural Tiny |
| Style: | 2-Storey |
| Lot Size: | x 347.23(Feet) |
| Approximate Age: | |
| Tax: | $3,295 |
| Maintenance Fee: | $0 |
| Beds: | 7+3 |
| Baths: | 4 |
| Garage: | 0 |
| Fireplace: | N |
| Air Conditioning: | |
| Pool: | None |
Locatin Map:
Payment Calculator:

Listing added to your favorite list
Looking for resale homes?

By agreeing to Terms of Use, you will have ability to search up to 303400 listings and access to richer information than found on REALTOR.ca through my website.



