$489,500
Available - For Sale
Listing ID: X12180728
264 Beckett Road , Ingersoll, N5C 3X6, Oxford
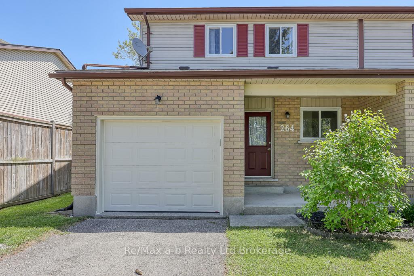
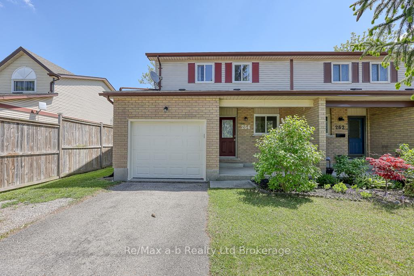
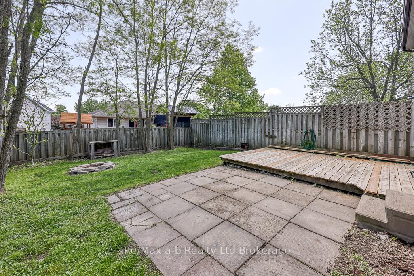
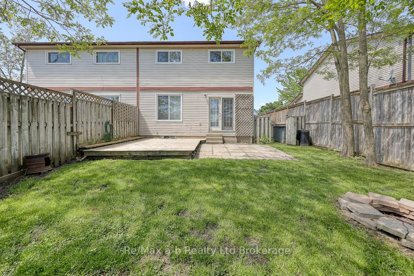
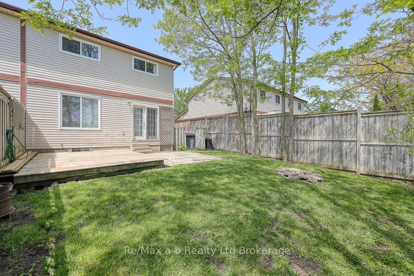
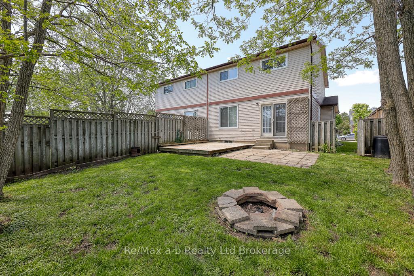
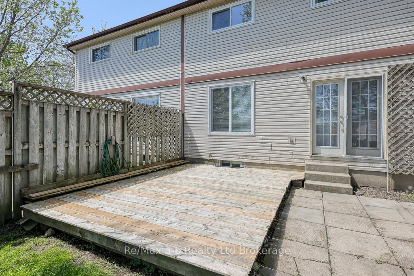
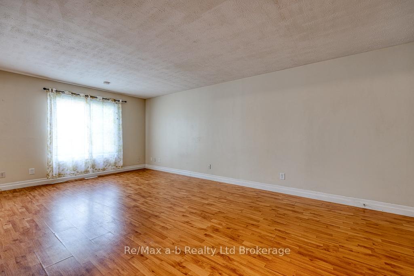
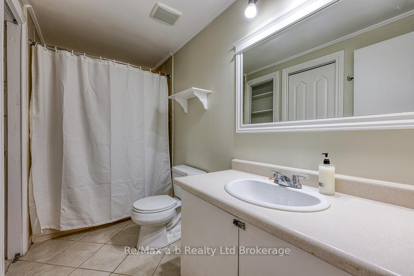
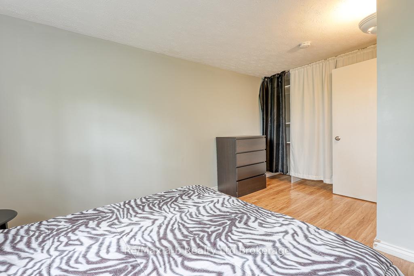
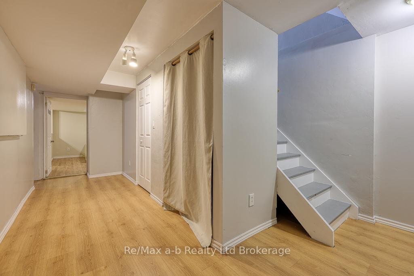
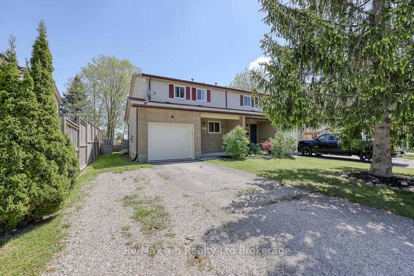
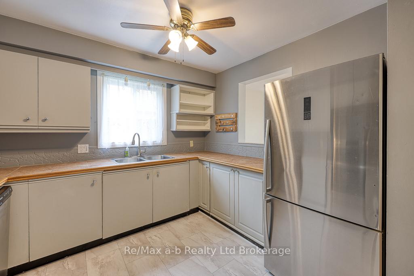
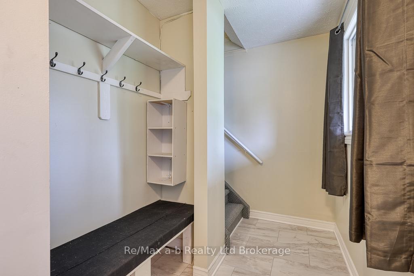
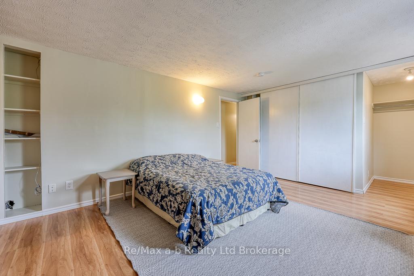
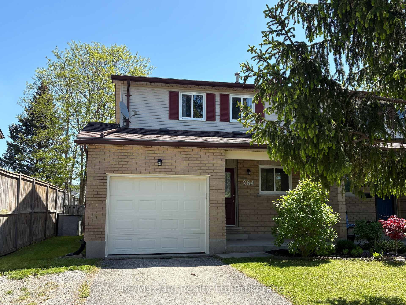
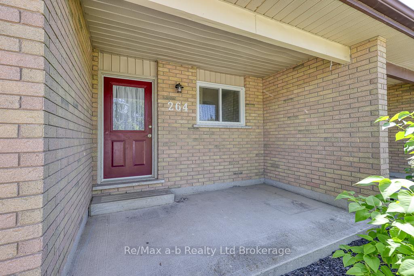
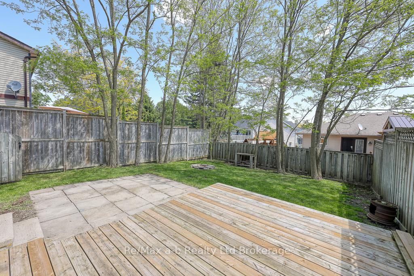
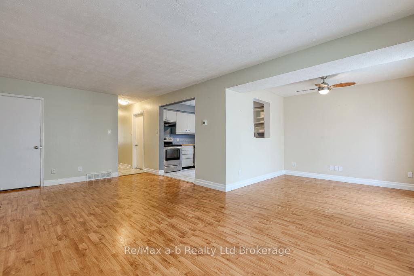
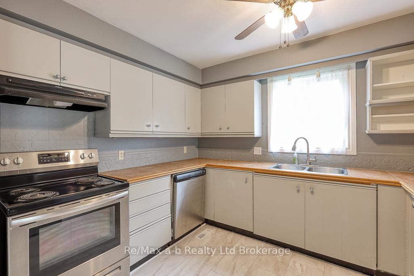
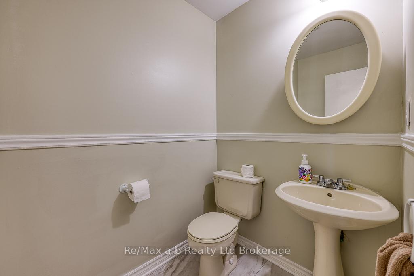
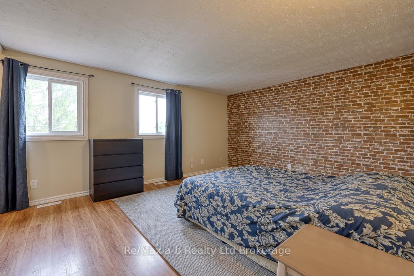
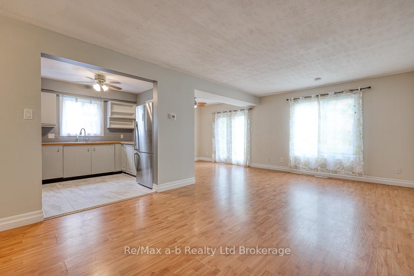
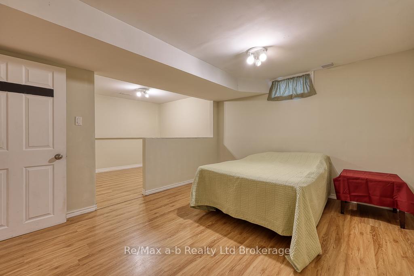
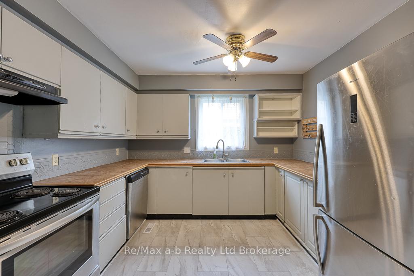

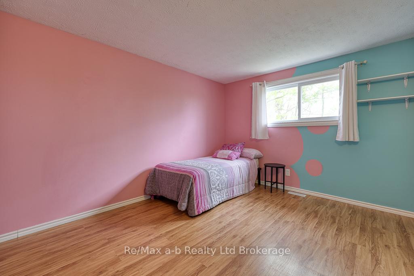
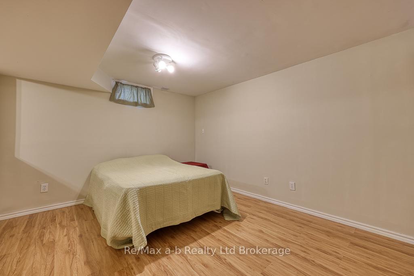
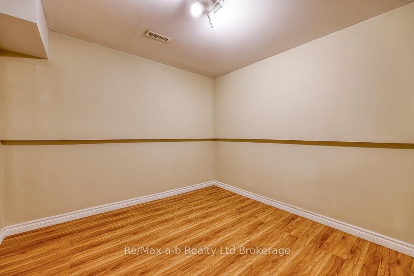
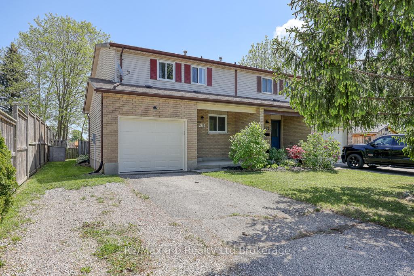






























| This charming 2-storey semi-detached home features 3 spacious bedrooms, 1.5 bathrooms, and around 1490 sq. ft. of finished living space above grade plus finished space in the basement. Nestled on a quiet street on the north end of Ingersoll, it is perfect for families, first-time buyers, or investors. The main floor offers a functional layout with a bright kitchen, separate dining room, large living room, and a convenient 2-piece bath. Upstairs, youll find three generous bedrooms and a 4-piece bath. The primary bedroom has lots of room for clothes in the 2 closets. The partially finished basement includes an office, den, and utility/storage area. Enjoy outdoor living on the deck, patio in the fenced in back yard or you can hang out on the welcoming covered front porch. Parking is no issue with a private double driveway and an attached garage. Located close to parks, schools, and everyday amenities, with quick access to Hwy 401. Recent updates include: furnace (2022), dishwasher (2021) and garage door (2025). Includes: refrigerator, stove, dishwashers, washer, and dryer. Flexible possession available. Dont miss out on this fantastic opportunity! |
| Price | $489,500 |
| Taxes: | $2771.00 |
| Assessment Year: | 2024 |
| Occupancy: | Vacant |
| Address: | 264 Beckett Road , Ingersoll, N5C 3X6, Oxford |
| Directions/Cross Streets: | North Town Line E and Beckett |
| Rooms: | 8 |
| Rooms +: | 2 |
| Bedrooms: | 3 |
| Bedrooms +: | 0 |
| Family Room: | F |
| Basement: | Full, Partially Fi |
| Level/Floor | Room | Length(ft) | Width(ft) | Descriptions | |
| Room 1 | Main | Kitchen | 8.92 | 10.69 | |
| Room 2 | Main | Dining Ro | 9.91 | 9.45 | |
| Room 3 | Main | Living Ro | 20.86 | 11.84 | |
| Room 4 | Main | Bathroom | 6.66 | 4.69 | 2 Pc Bath |
| Room 5 | Second | Primary B | 15.32 | 12.69 | |
| Room 6 | Second | Bedroom 2 | 15.38 | 10.43 | |
| Room 7 | Second | Bedroom 3 | 14.17 | 10.36 | |
| Room 8 | Second | Bathroom | 10.3 | 4.99 | 4 Pc Bath |
| Room 9 | Basement | Office | 14.5 | 11.48 | |
| Room 10 | Basement | Den | 9.51 | 8.95 |
| Washroom Type | No. of Pieces | Level |
| Washroom Type 1 | 4 | Second |
| Washroom Type 2 | 2 | Main |
| Washroom Type 3 | 0 | |
| Washroom Type 4 | 0 | |
| Washroom Type 5 | 0 |
| Total Area: | 0.00 |
| Approximatly Age: | 31-50 |
| Property Type: | Semi-Detached |
| Style: | 2-Storey |
| Exterior: | Brick, Vinyl Siding |
| Garage Type: | Attached |
| (Parking/)Drive: | Private Do |
| Drive Parking Spaces: | 4 |
| Park #1 | |
| Parking Type: | Private Do |
| Park #2 | |
| Parking Type: | Private Do |
| Pool: | None |
| Approximatly Age: | 31-50 |
| Approximatly Square Footage: | 1100-1500 |
| Property Features: | Fenced Yard, Park |
| CAC Included: | N |
| Water Included: | N |
| Cabel TV Included: | N |
| Common Elements Included: | N |
| Heat Included: | N |
| Parking Included: | N |
| Condo Tax Included: | N |
| Building Insurance Included: | N |
| Fireplace/Stove: | N |
| Heat Type: | Forced Air |
| Central Air Conditioning: | Central Air |
| Central Vac: | N |
| Laundry Level: | Syste |
| Ensuite Laundry: | F |
| Sewers: | Sewer |
| Utilities-Cable: | Y |
| Utilities-Hydro: | Y |
$
%
Years
This calculator is for demonstration purposes only. Always consult a professional
financial advisor before making personal financial decisions.
| Although the information displayed is believed to be accurate, no warranties or representations are made of any kind. |
| Re/Max a-b Realty Ltd Brokerage |
- Listing -1 of 0
|
|

Zulakha Ghafoor
Sales Representative
Dir:
647-269-9646
Bus:
416.898.8932
Fax:
647.955.1168
| Virtual Tour | Book Showing | Email a Friend |
Jump To:
At a Glance:
| Type: | Freehold - Semi-Detached |
| Area: | Oxford |
| Municipality: | Ingersoll |
| Neighbourhood: | Ingersoll - North |
| Style: | 2-Storey |
| Lot Size: | x 100.03(Feet) |
| Approximate Age: | 31-50 |
| Tax: | $2,771 |
| Maintenance Fee: | $0 |
| Beds: | 3 |
| Baths: | 2 |
| Garage: | 0 |
| Fireplace: | N |
| Air Conditioning: | |
| Pool: | None |
Locatin Map:
Payment Calculator:

Listing added to your favorite list
Looking for resale homes?

By agreeing to Terms of Use, you will have ability to search up to 303400 listings and access to richer information than found on REALTOR.ca through my website.



