$649,900
Available - For Sale
Listing ID: X12210221
1460 RAVEN Aven , Carlington - Central Park, K1Z 7Y7, Ottawa
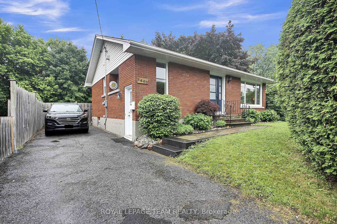
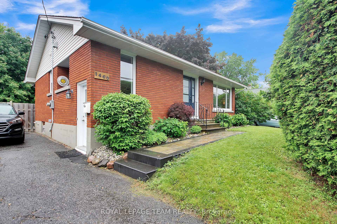
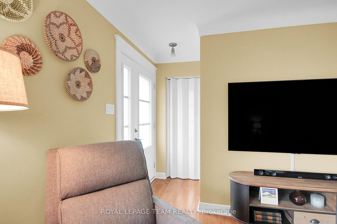
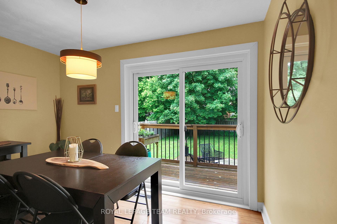
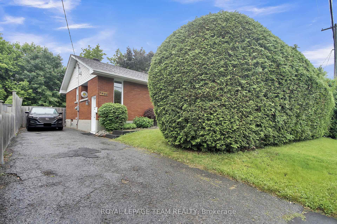
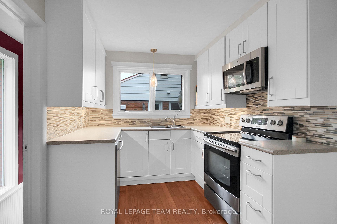
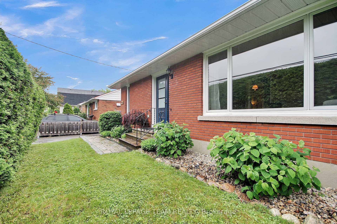
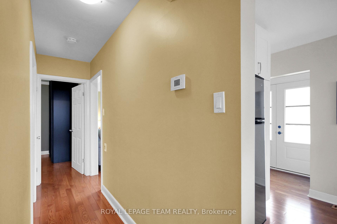
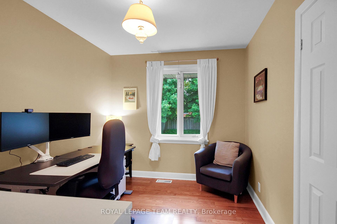
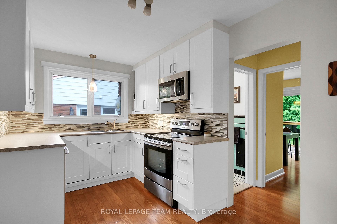
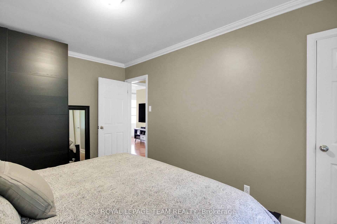
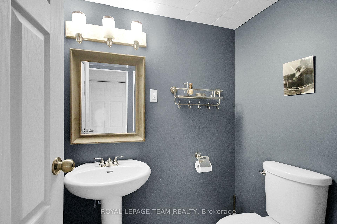
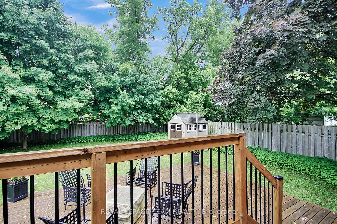
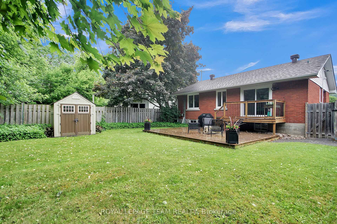
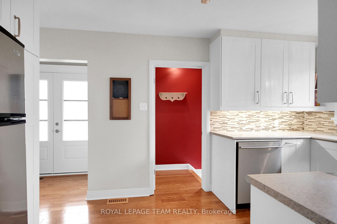
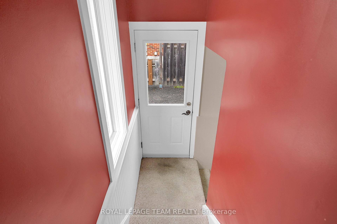
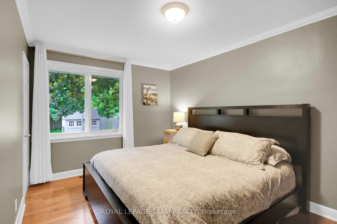
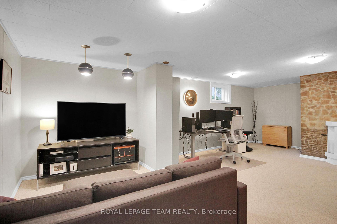

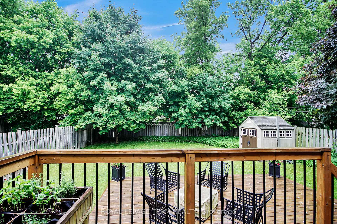
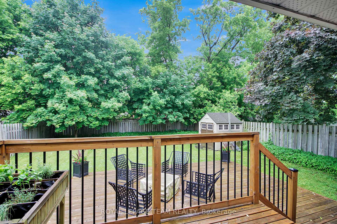
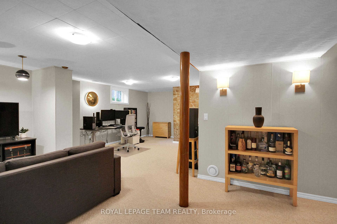
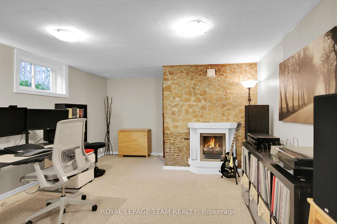
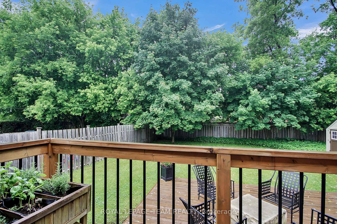
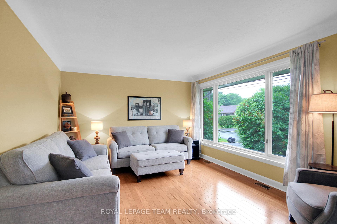
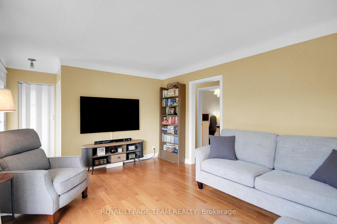
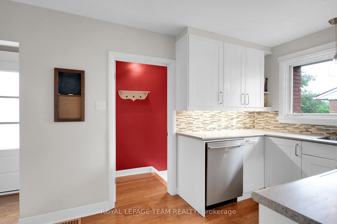
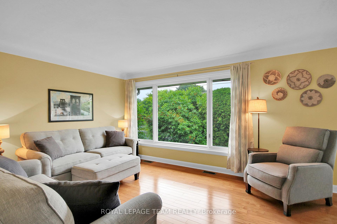
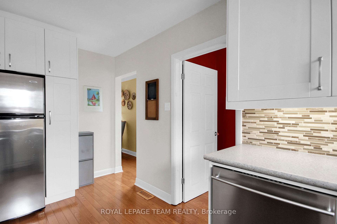

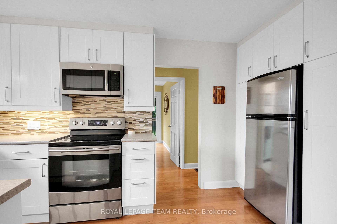
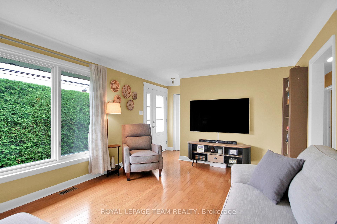
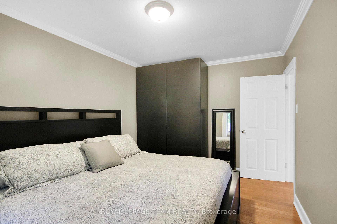
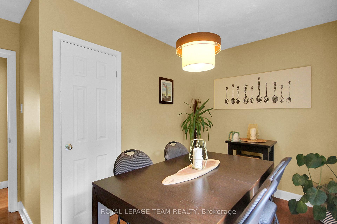
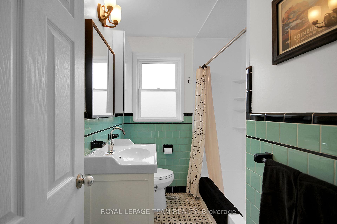
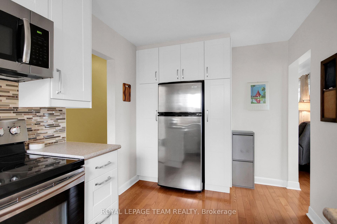
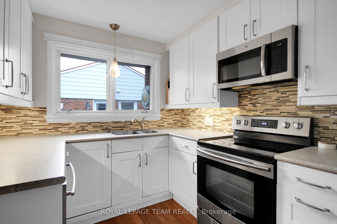
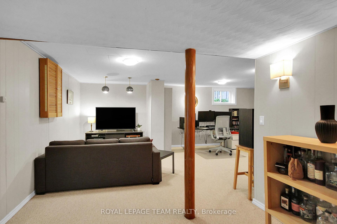
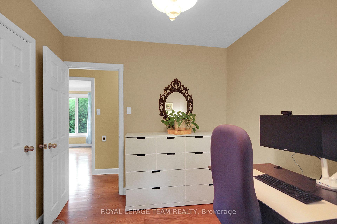
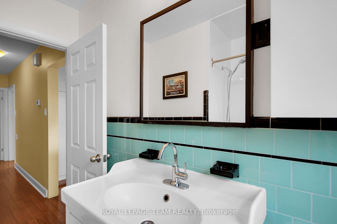
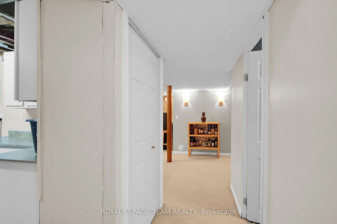
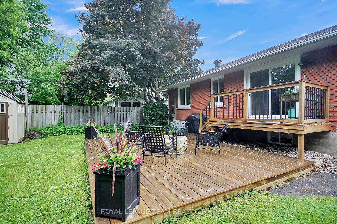
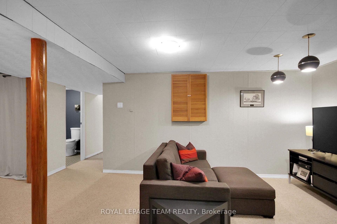
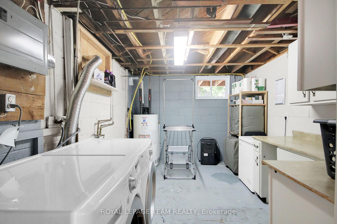












































| 1460 Raven Ave. This well-maintained 3 bedroom home in desirable Carlington neighbourhood. Updated, well designed kitchen features soft close cabinets, pullouts, microwave hood fan, under cabinet lighting, pantry, and large window over the sink. Spacious living room filled with natural light from the large picture window. Gleaming hardwood floors throughout the main level. Rear patio door leads to private fenced yard, spacious 20 x 20 lower deck and gas line ready for BBQ hookup. Conveniently located close to the Civic Hospital, Experimental Farm, schools, transit, bike paths, and all major amenities. Improvements include: roof 13, side door and side window installed in 2013, added attic insulation in 15, Bosch dishwasher 19, microwave/hood vent 16. deck 18, riverstone landscaping 18, patio door 16, front door 20, walkway 21, hot water tank (owned) 21, toilet in main bath 24, gutter guard installed.***24 Hour irrevocable on all offers.*** |
| Price | $649,900 |
| Taxes: | $3885.83 |
| Occupancy: | Owner |
| Address: | 1460 RAVEN Aven , Carlington - Central Park, K1Z 7Y7, Ottawa |
| Directions/Cross Streets: | Kirkwood to Raven |
| Rooms: | 5 |
| Rooms +: | 1 |
| Bedrooms: | 3 |
| Bedrooms +: | 0 |
| Family Room: | F |
| Basement: | Full, Finished |
| Level/Floor | Room | Length(ft) | Width(ft) | Descriptions | |
| Room 1 | Main | Living Ro | 17.38 | 11.84 | |
| Room 2 | Main | Kitchen | 13.97 | 8.46 | |
| Room 3 | Main | Primary B | 13.81 | 9.71 | |
| Room 4 | Main | Bedroom | 10.53 | 8.69 | |
| Room 5 | Main | Bedroom | 11.94 | 10.53 | |
| Room 6 | Main | Bathroom | 8.53 | 6.17 | 4 Pc Bath |
| Room 7 | Basement | Family Ro | 25.98 | 23.35 | |
| Room 8 | Lower | Bathroom | 6.3 | 4.62 | 2 Pc Bath |
| Room 9 | Basement | Laundry | 14.01 | 9.77 |
| Washroom Type | No. of Pieces | Level |
| Washroom Type 1 | 4 | Main |
| Washroom Type 2 | 2 | Lower |
| Washroom Type 3 | 0 | |
| Washroom Type 4 | 0 | |
| Washroom Type 5 | 0 |
| Total Area: | 0.00 |
| Property Type: | Detached |
| Style: | Bungalow |
| Exterior: | Brick |
| Garage Type: | None |
| Drive Parking Spaces: | 3 |
| Pool: | None |
| Approximatly Square Footage: | 700-1100 |
| Property Features: | Public Trans, Park |
| CAC Included: | N |
| Water Included: | N |
| Cabel TV Included: | N |
| Common Elements Included: | N |
| Heat Included: | N |
| Parking Included: | N |
| Condo Tax Included: | N |
| Building Insurance Included: | N |
| Fireplace/Stove: | Y |
| Heat Type: | Forced Air |
| Central Air Conditioning: | Central Air |
| Central Vac: | N |
| Laundry Level: | Syste |
| Ensuite Laundry: | F |
| Sewers: | Sewer |
$
%
Years
This calculator is for demonstration purposes only. Always consult a professional
financial advisor before making personal financial decisions.
| Although the information displayed is believed to be accurate, no warranties or representations are made of any kind. |
| ROYAL LEPAGE TEAM REALTY |
- Listing -1 of 0
|
|

Zulakha Ghafoor
Sales Representative
Dir:
647-269-9646
Bus:
416.898.8932
Fax:
647.955.1168
| Book Showing | Email a Friend |
Jump To:
At a Glance:
| Type: | Freehold - Detached |
| Area: | Ottawa |
| Municipality: | Carlington - Central Park |
| Neighbourhood: | 5301 - Carlington |
| Style: | Bungalow |
| Lot Size: | x 98.00(Feet) |
| Approximate Age: | |
| Tax: | $3,885.83 |
| Maintenance Fee: | $0 |
| Beds: | 3 |
| Baths: | 2 |
| Garage: | 0 |
| Fireplace: | Y |
| Air Conditioning: | |
| Pool: | None |
Locatin Map:
Payment Calculator:

Listing added to your favorite list
Looking for resale homes?

By agreeing to Terms of Use, you will have ability to search up to 303400 listings and access to richer information than found on REALTOR.ca through my website.



