$399,000
Available - For Sale
Listing ID: X12216407
51 Paulander Driv , Kitchener, N2M 5E5, Waterloo
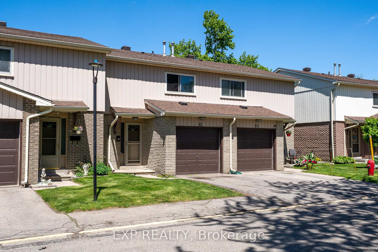
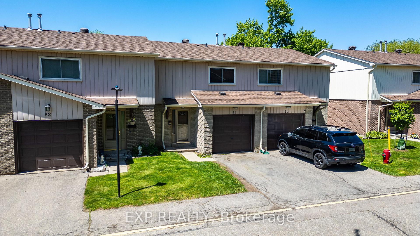
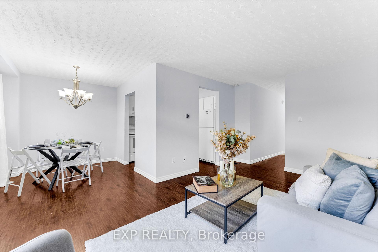
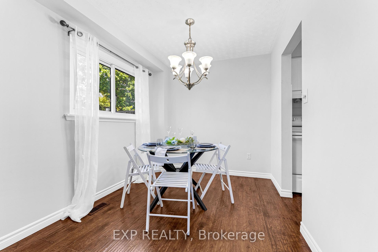
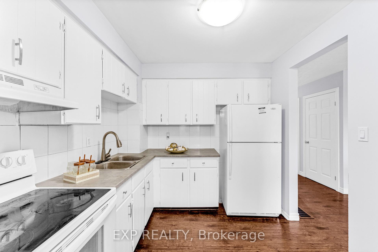
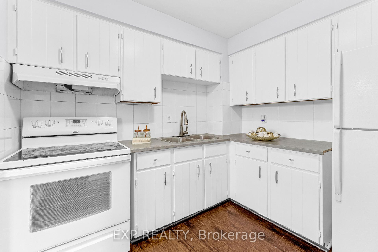
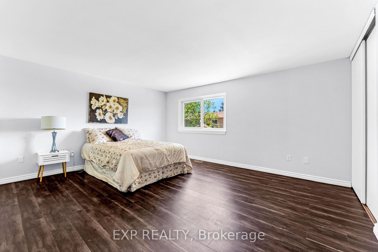
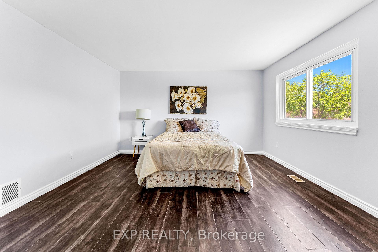
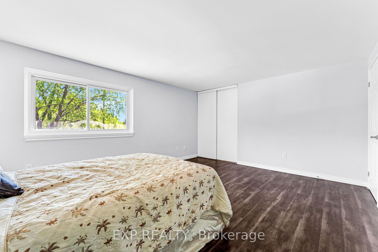

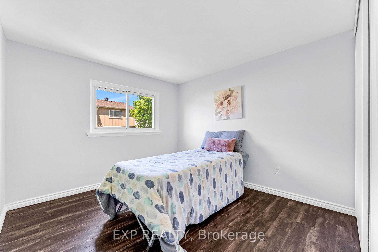
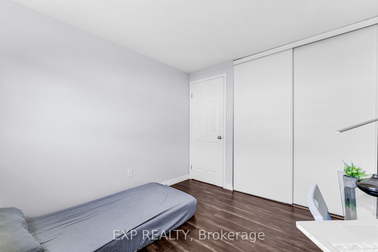
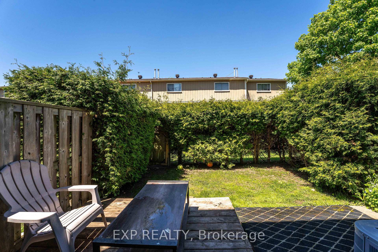
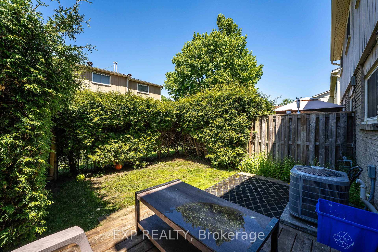
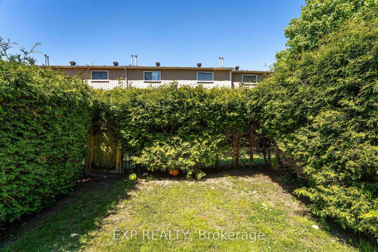
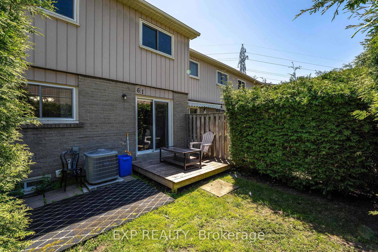
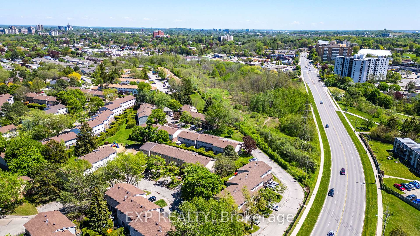
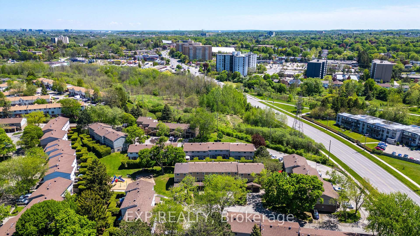

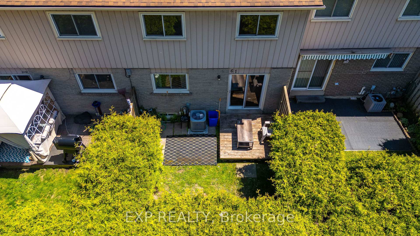
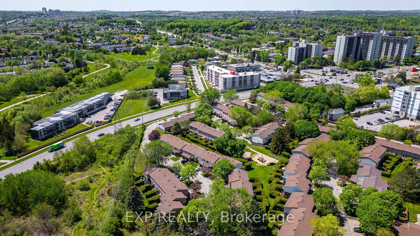
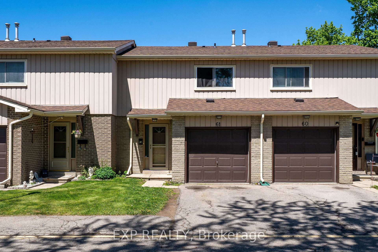
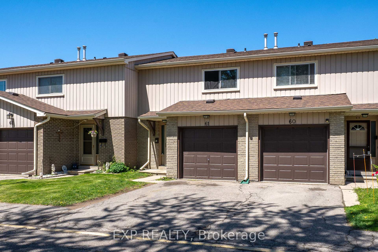

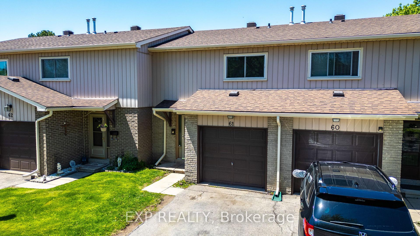
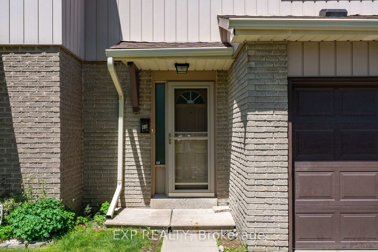
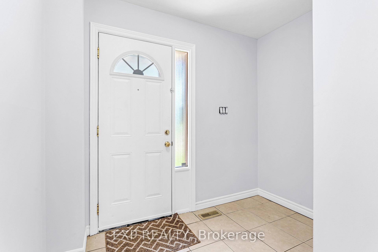
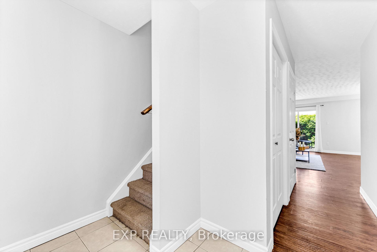
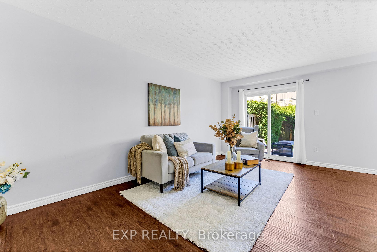
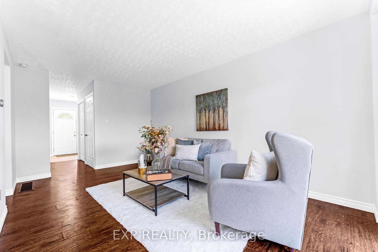
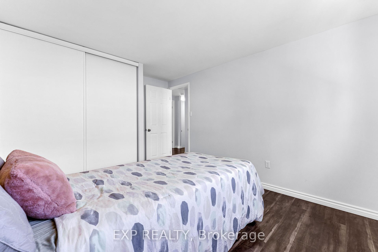
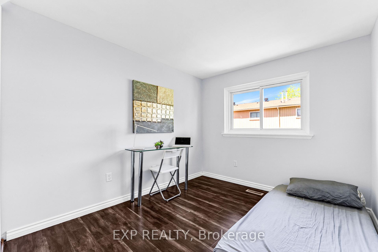
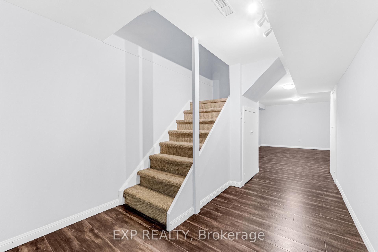
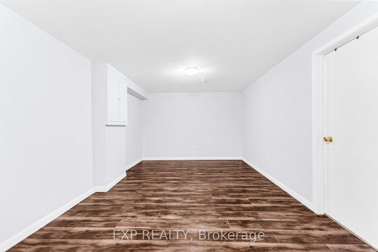
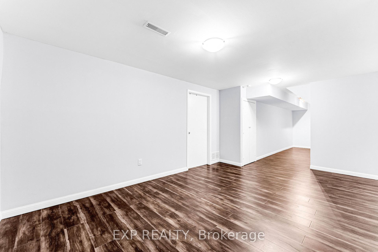

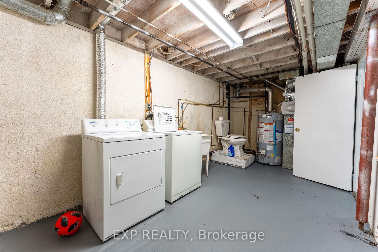


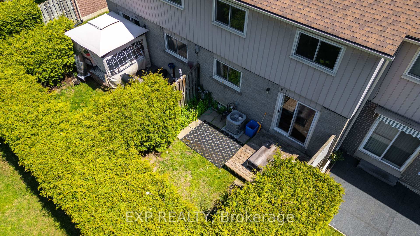

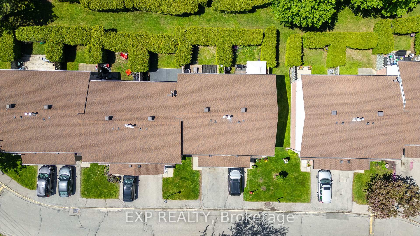
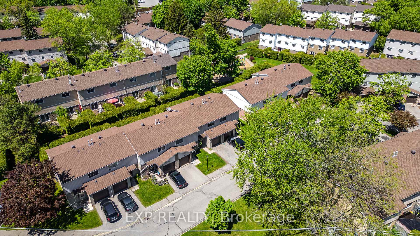











































| Welcome to this well-maintained, carpet-free home nestled in the quiet, family-friendly neighbourhood ofVictoria Hills. Offering the perfect blend of comfort, convenience, and value, this move-in ready property is ideal for first-time buyers, young families, or anyone seeking low-maintenance living in a prime location.Step inside to find a freshly painted interior featuring three generously sized bedrooms and a full bathroom, providing ample space for growing families. The fully finished basement includes a spacious recreation room perfect for relaxing or entertaining guests. Enjoy seamless indoor-outdoor living with sliding doors that open to a private, treed backyard, ideal for hosting family and friends. This charming home also includes a single-car garage, a private driveway, and plenty of visitor parking. The well-managed condo corporation offers budget-friendly condo fees that include water, ensuring worry-free living. Located within walking distance to shopping, schools, public transit, a community center, and a walk-in clinic, this property places all essential amenities at your doorstep. Downtown Kitchener and local universities are just a short drive away, making this an unbeatable location. Additional updates include a new furnace and air conditioning system (2024), adding extra comfort and peace of mind. |
| Price | $399,000 |
| Taxes: | $2202.00 |
| Assessment Year: | 2025 |
| Occupancy: | Vacant |
| Address: | 51 Paulander Driv , Kitchener, N2M 5E5, Waterloo |
| Postal Code: | N2M 5E5 |
| Province/State: | Waterloo |
| Directions/Cross Streets: | Victoria St S & Westmount Rd |
| Level/Floor | Room | Length(ft) | Width(ft) | Descriptions | |
| Room 1 | Main | Dining Ro | 8.76 | 8.13 | |
| Room 2 | Main | Foyer | 8.82 | 13.61 | |
| Room 3 | Main | Kitchen | 8.56 | 9.02 | |
| Room 4 | Main | Living Ro | 10.53 | 17.45 | |
| Room 5 | Second | Bedroom | 10.1 | 13.15 | |
| Room 6 | Second | Bedroom 2 | 9.12 | 10 | |
| Room 7 | Second | Bedroom 3 | 15.88 | 13.05 | |
| Room 8 | Basement | Recreatio | 10.3 | 17.42 | |
| Room 9 | Basement | Utility R | 8.66 | 17.29 |
| Washroom Type | No. of Pieces | Level |
| Washroom Type 1 | 4 | Second |
| Washroom Type 2 | 0 | |
| Washroom Type 3 | 0 | |
| Washroom Type 4 | 0 | |
| Washroom Type 5 | 0 |
| Total Area: | 0.00 |
| Washrooms: | 1 |
| Heat Type: | Forced Air |
| Central Air Conditioning: | Central Air |
$
%
Years
This calculator is for demonstration purposes only. Always consult a professional
financial advisor before making personal financial decisions.
| Although the information displayed is believed to be accurate, no warranties or representations are made of any kind. |
| EXP REALTY |
- Listing -1 of 0
|
|

Zulakha Ghafoor
Sales Representative
Dir:
647-269-9646
Bus:
416.898.8932
Fax:
647.955.1168
| Virtual Tour | Book Showing | Email a Friend |
Jump To:
At a Glance:
| Type: | Com - Condo Townhouse |
| Area: | Waterloo |
| Municipality: | Kitchener |
| Neighbourhood: | Dufferin Grove |
| Style: | 2-Storey |
| Lot Size: | x 0.00() |
| Approximate Age: | |
| Tax: | $2,202 |
| Maintenance Fee: | $510 |
| Beds: | 3 |
| Baths: | 1 |
| Garage: | 0 |
| Fireplace: | N |
| Air Conditioning: | |
| Pool: |
Locatin Map:
Payment Calculator:

Listing added to your favorite list
Looking for resale homes?

By agreeing to Terms of Use, you will have ability to search up to 303400 listings and access to richer information than found on REALTOR.ca through my website.



