$1,125,000
Available - For Sale
Listing ID: E12216387
65 Scadding Aven , Whitby, L1N 9X3, Durham
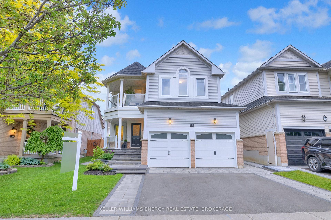
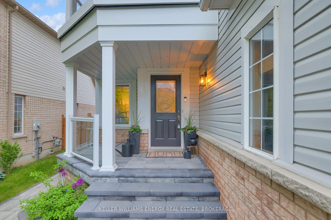
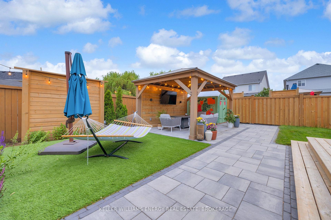
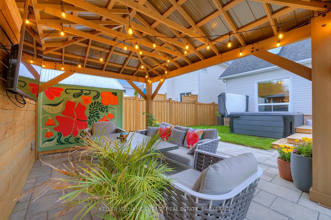
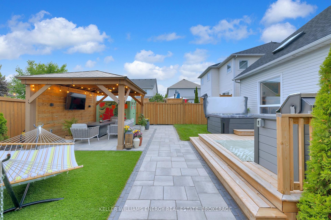
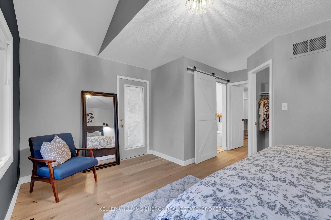
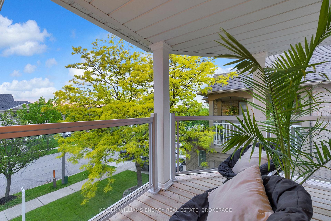
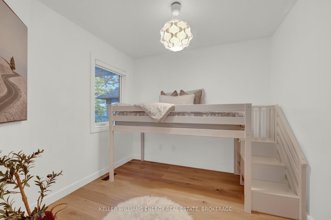
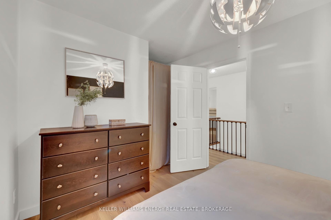
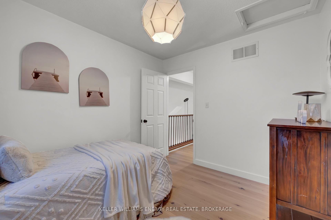
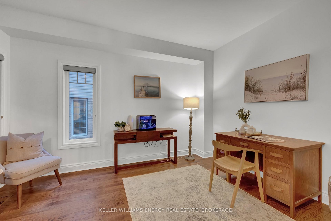

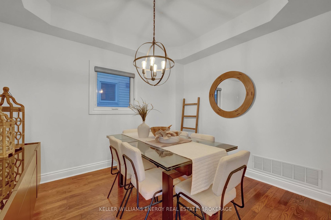
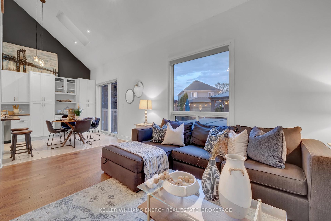
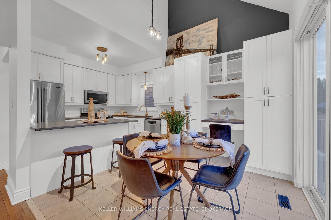
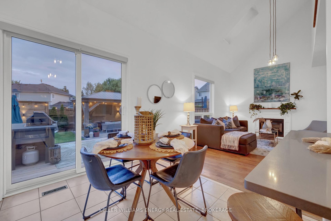
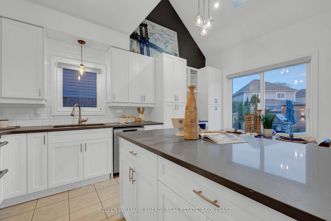
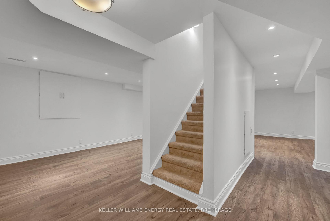
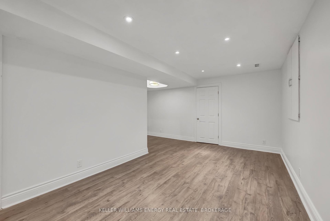
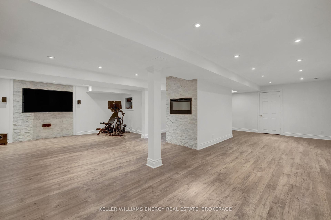

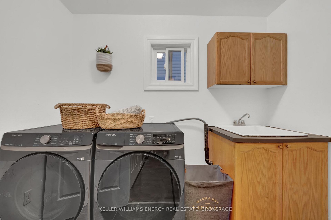
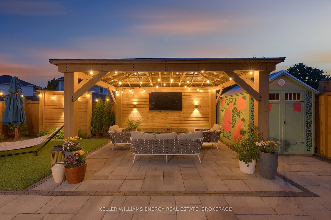
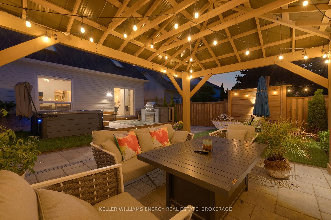
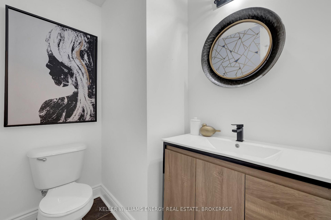
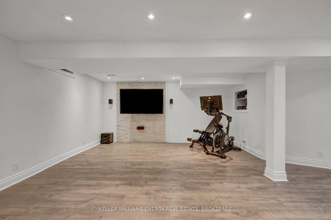
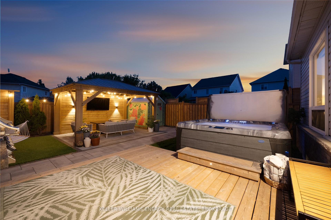
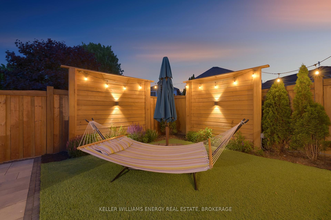

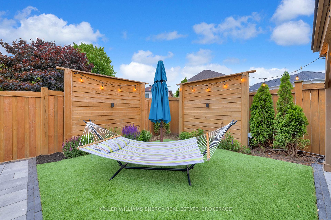
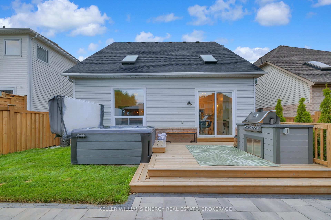
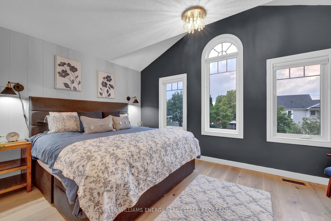
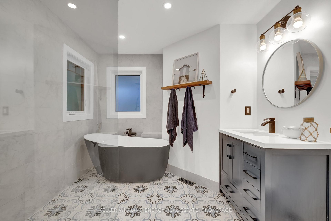
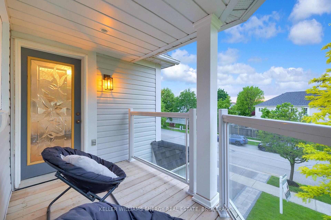
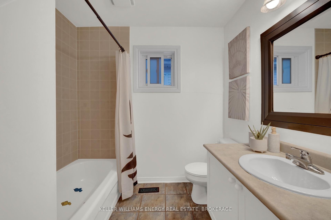
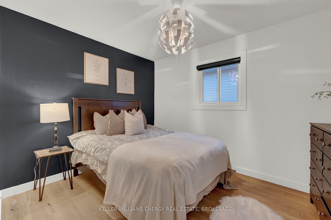
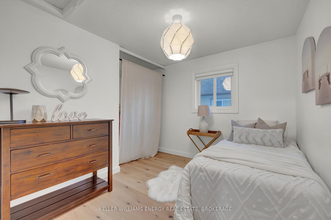
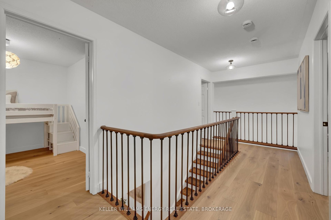
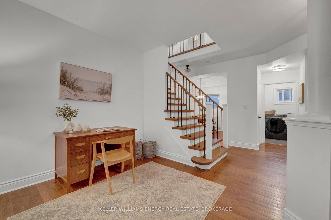
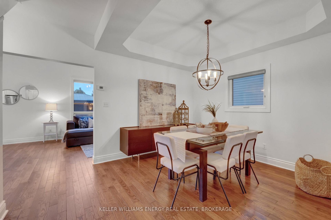
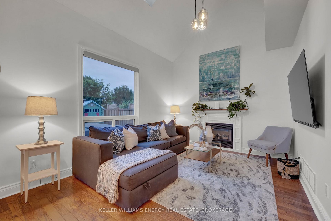
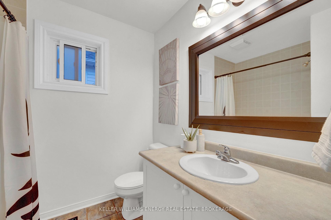
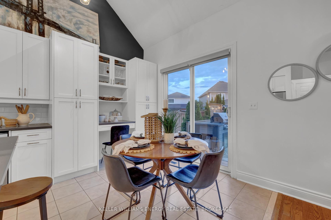
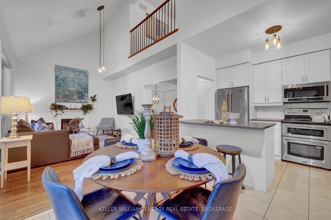
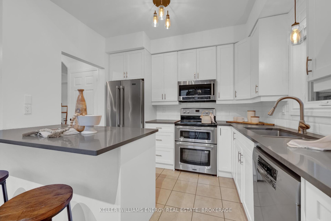
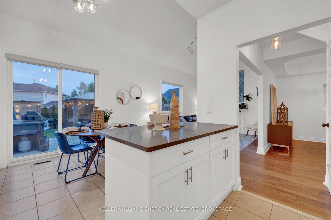
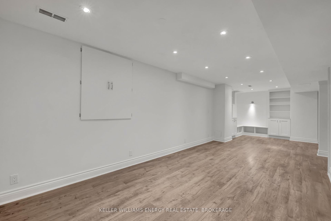
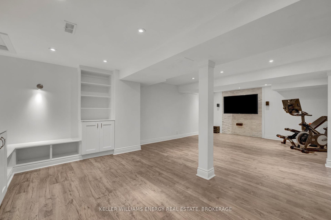
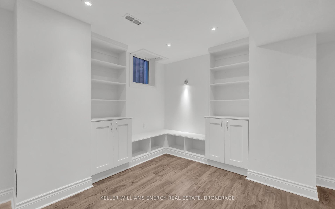
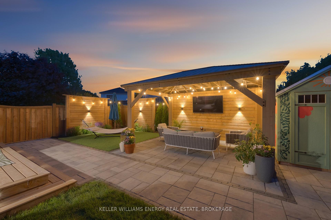


















































| Welcome to this sun-filled home in the sought-after Whitby Shores community. Featuring hardwood floors throughout, vaulted ceilings, and skylights, the main floor is open and inviting. The kitchen with granite countertops flows into a cozy living room with fireplace, while the eat-in area walks out to an entertainers dream backyard complete with a gazebo and oversized hot tub. Enjoy a spacious formal dining room, main floor laundry, and a finished basement with fireplace perfect for your family's needs. Upstairs features overlook onto main level! Good sized bedrooms, including a primary retreat with a renovated ensuite, walk-in closet, and private balcony. Just steps to the lake, parks, trails, and minutes to shopping, dining, and transit this home has it all! Offers Anytime *See Virtual Tour* |
| Price | $1,125,000 |
| Taxes: | $7007.18 |
| Occupancy: | Owner |
| Address: | 65 Scadding Aven , Whitby, L1N 9X3, Durham |
| Directions/Cross Streets: | Bayside Gate & Victoria |
| Rooms: | 9 |
| Bedrooms: | 4 |
| Bedrooms +: | 0 |
| Family Room: | T |
| Basement: | Finished |
| Level/Floor | Room | Length(ft) | Width(ft) | Descriptions | |
| Room 1 | Ground | Kitchen | 11.81 | 6.72 | Vaulted Ceiling(s), Breakfast Area, Open Concept |
| Room 2 | Ground | Breakfast | 10.76 | 10.1 | Vaulted Ceiling(s), Skylight, W/O To Yard |
| Room 3 | Ground | Family Ro | 16.4 | 11.55 | Vaulted Ceiling(s), Skylight, Fireplace |
| Room 4 | Ground | Living Ro | 13.12 | 10.33 | Hardwood Floor, Separate Room, Window |
| Room 5 | Ground | Dining Ro | 13.12 | 11.05 | Hardwood Floor, Coffered Ceiling(s), Window |
| Room 6 | Second | Primary B | 16.4 | 10.99 | W/O To Balcony, Large Window, 5 Pc Ensuite |
| Room 7 | Second | Bedroom 2 | 11.22 | 9.84 | Closet, Broadloom, Window |
| Room 8 | Second | Bedroom 3 | 10.99 | 9.84 | Closet, Broadloom, Window |
| Room 9 | Second | Bedroom 4 | 10.4 | 9.84 | Closet, Broadloom, Window |
| Room 10 | Basement | Recreatio | 85.35 | 46.15 | B/I Bookcase, Open Concept, Electric Fireplace |
| Washroom Type | No. of Pieces | Level |
| Washroom Type 1 | 5 | Second |
| Washroom Type 2 | 4 | Second |
| Washroom Type 3 | 2 | Ground |
| Washroom Type 4 | 0 | |
| Washroom Type 5 | 0 |
| Total Area: | 0.00 |
| Property Type: | Detached |
| Style: | 2-Storey |
| Exterior: | Vinyl Siding |
| Garage Type: | Attached |
| (Parking/)Drive: | Private |
| Drive Parking Spaces: | 4 |
| Park #1 | |
| Parking Type: | Private |
| Park #2 | |
| Parking Type: | Private |
| Pool: | None |
| Approximatly Square Footage: | 1500-2000 |
| Property Features: | Greenbelt/Co, Lake/Pond |
| CAC Included: | N |
| Water Included: | N |
| Cabel TV Included: | N |
| Common Elements Included: | N |
| Heat Included: | N |
| Parking Included: | N |
| Condo Tax Included: | N |
| Building Insurance Included: | N |
| Fireplace/Stove: | Y |
| Heat Type: | Forced Air |
| Central Air Conditioning: | Central Air |
| Central Vac: | N |
| Laundry Level: | Syste |
| Ensuite Laundry: | F |
| Sewers: | Sewer |
$
%
Years
This calculator is for demonstration purposes only. Always consult a professional
financial advisor before making personal financial decisions.
| Although the information displayed is believed to be accurate, no warranties or representations are made of any kind. |
| KELLER WILLIAMS ENERGY REAL ESTATE, BROKERAGE |
- Listing -1 of 0
|
|

Zulakha Ghafoor
Sales Representative
Dir:
647-269-9646
Bus:
416.898.8932
Fax:
647.955.1168
| Virtual Tour | Book Showing | Email a Friend |
Jump To:
At a Glance:
| Type: | Freehold - Detached |
| Area: | Durham |
| Municipality: | Whitby |
| Neighbourhood: | Port Whitby |
| Style: | 2-Storey |
| Lot Size: | x 108.27(Feet) |
| Approximate Age: | |
| Tax: | $7,007.18 |
| Maintenance Fee: | $0 |
| Beds: | 4 |
| Baths: | 3 |
| Garage: | 0 |
| Fireplace: | Y |
| Air Conditioning: | |
| Pool: | None |
Locatin Map:
Payment Calculator:

Listing added to your favorite list
Looking for resale homes?

By agreeing to Terms of Use, you will have ability to search up to 303400 listings and access to richer information than found on REALTOR.ca through my website.



