$988,000
Available - For Sale
Listing ID: E12208680
4617 Old Simcoe Stre , Oshawa, L1H 7K4, Durham
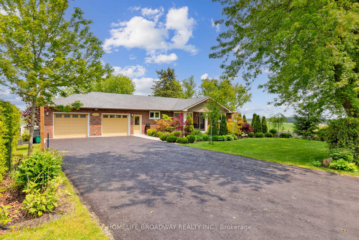
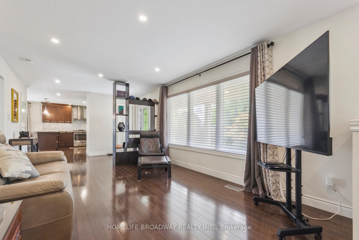
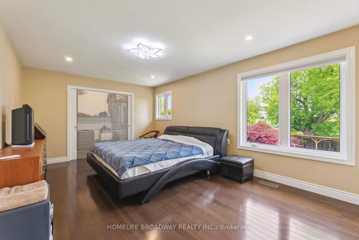
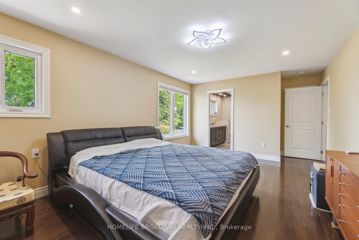
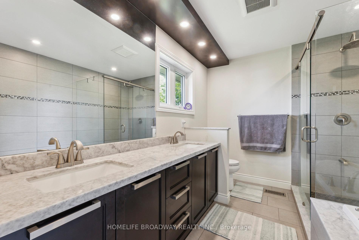
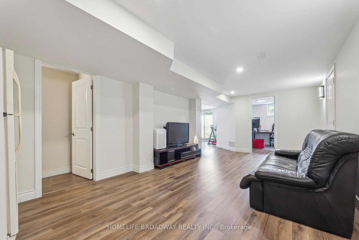
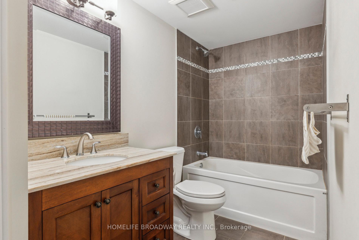
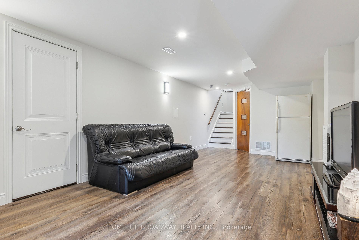
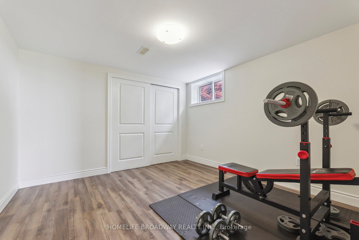
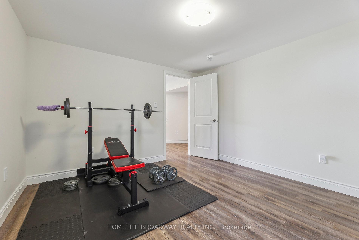
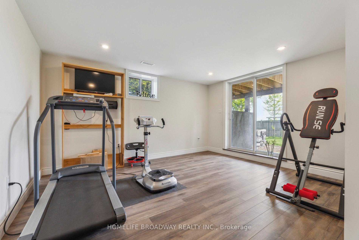
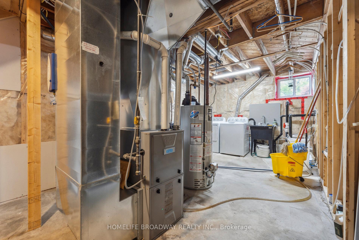
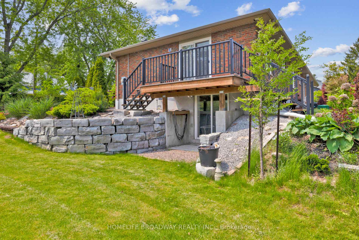
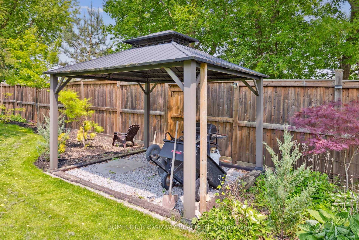
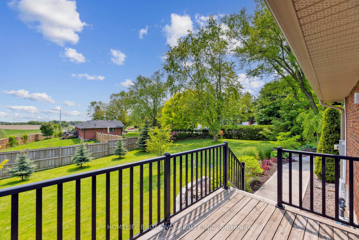
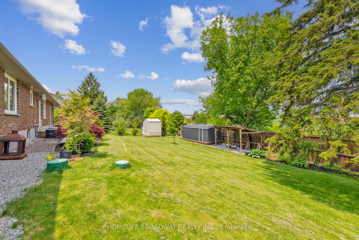
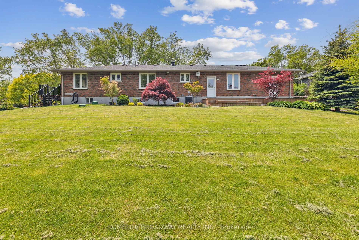
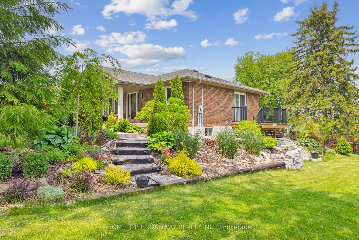
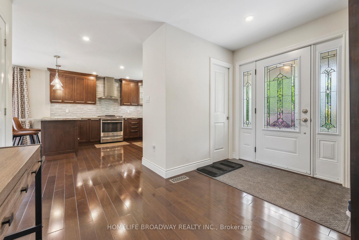
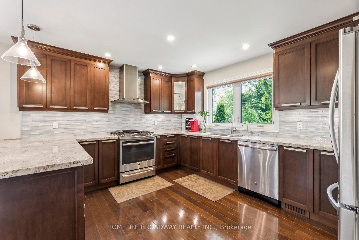
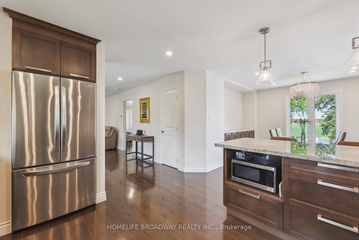
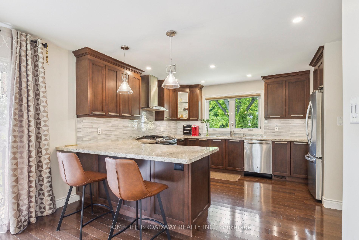
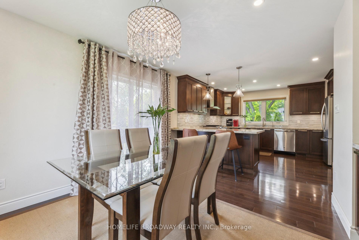
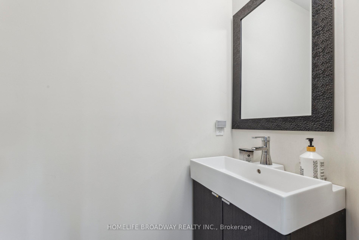

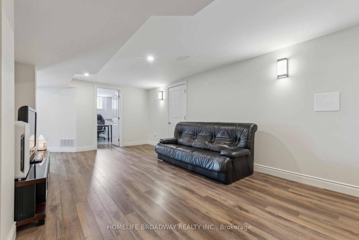
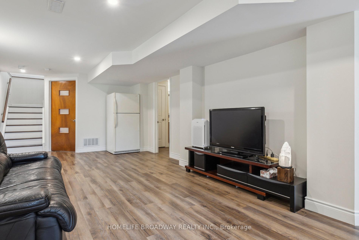

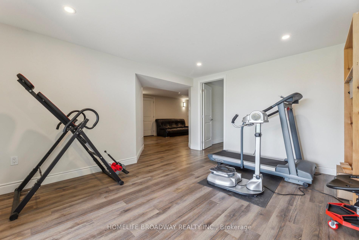
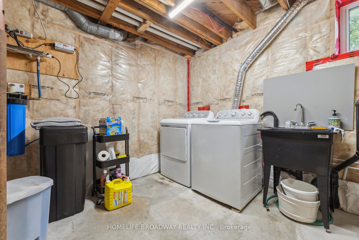
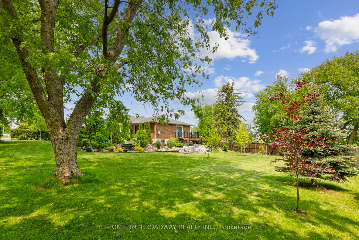
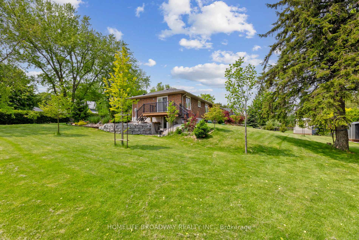
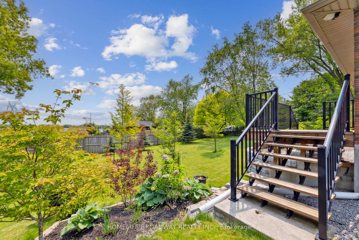
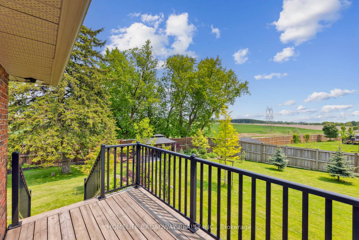
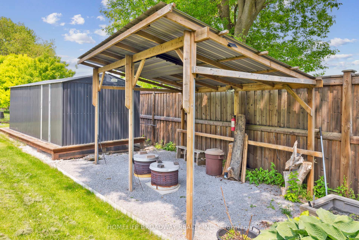
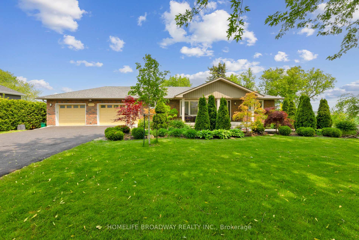

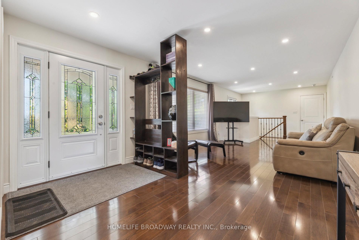
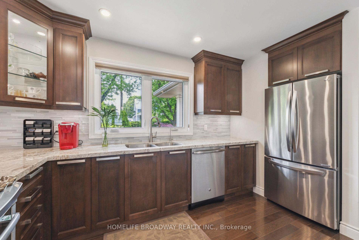
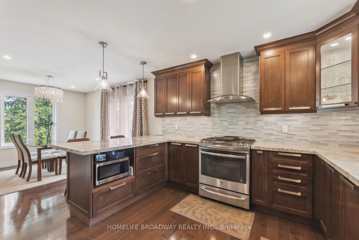
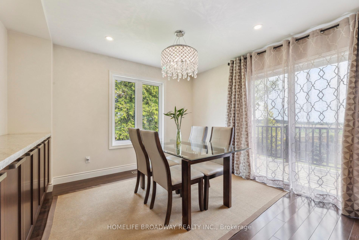
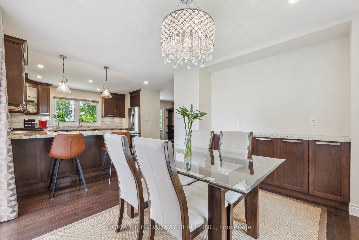
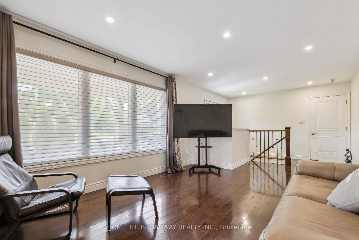











































| Rare opportunity to own a fully renovated (2016/17) 1+2 bedroom bungalow with beautifully manicured yards on a 1/2 acre lot, perfect for the more matured family or retired couple who likes to entertain the occasional guests. Features include a complete whole home water treatment system (UV light, water softener, water-borne metal filter and kitchen drinking water filter); stainless steel appliances and solid wood cabinet doors in kitchen; dining room includes built-in cupboards and crystal chandelier, plus walk out to deck; special soundproofing windows on the entire east side of house; natural gas outlet and electrical panel in second garage for possible installation of a backup generator; completely rebuilt roof and shingles (new 2016/17); huge primary bedroom on main floor, with 5-pc ensuite, plus walk-in closet and linen closet; regularly serviced septic system with new sewage pump (2016/17); drilled well pump lifted, cleaned and serviced (2016/17); massive but well maintained yards on a huge lot, with gazeboes and sheds plus a legal drive-in gated entrance that opens from the backyard directly to Simcoe St North; Only minutes to Hwy 7, 407 ETR and all other amenities such as shops, restaurants, doctors offices and banks, etc. |
| Price | $988,000 |
| Taxes: | $7347.97 |
| Assessment Year: | 2024 |
| Occupancy: | Owner |
| Address: | 4617 Old Simcoe Stre , Oshawa, L1H 7K4, Durham |
| Directions/Cross Streets: | Simcoe St N/ Raglan Rd W |
| Rooms: | 8 |
| Bedrooms: | 1 |
| Bedrooms +: | 2 |
| Family Room: | F |
| Basement: | Finished wit |
| Level/Floor | Room | Length(ft) | Width(ft) | Descriptions | |
| Room 1 | Ground | Living Ro | 30.5 | 11.84 | Large Window, Hardwood Floor |
| Room 2 | Ground | Kitchen | 24.5 | 11.91 | Combined w/Dining, Hardwood Floor, Stainless Steel Appl |
| Room 3 | Ground | Dining Ro | 24.5 | 11.91 | Combined w/Kitchen, Hardwood Floor, W/O To Deck |
| Room 4 | Ground | Primary B | 17.42 | 11.91 | Hardwood Floor, 5 Pc Ensuite, Walk-In Closet(s) |
| Room 5 | Basement | Family Ro | 25.16 | 11.51 | Laminate, 3 Pc Bath, Open Concept |
| Room 6 | Basement | Bedroom 2 | 11.58 | 11.25 | Laminate, B/I Closet, Large Window |
| Room 7 | Basement | Bedroom 3 | 11.68 | 9.84 | Laminate, Large Window |
| Room 8 | Basement | Den | 13.68 | 11.09 | Laminate, Sliding Doors, W/O To Yard |
| Washroom Type | No. of Pieces | Level |
| Washroom Type 1 | 2 | Ground |
| Washroom Type 2 | 5 | Ground |
| Washroom Type 3 | 3 | Basement |
| Washroom Type 4 | 0 | |
| Washroom Type 5 | 0 |
| Total Area: | 0.00 |
| Property Type: | Detached |
| Style: | Bungalow |
| Exterior: | Brick, Metal/Steel Sidi |
| Garage Type: | Built-In |
| (Parking/)Drive: | Private Do |
| Drive Parking Spaces: | 4 |
| Park #1 | |
| Parking Type: | Private Do |
| Park #2 | |
| Parking Type: | Private Do |
| Pool: | None |
| Other Structures: | Fence - Partia |
| Approximatly Square Footage: | 1500-2000 |
| CAC Included: | N |
| Water Included: | N |
| Cabel TV Included: | N |
| Common Elements Included: | N |
| Heat Included: | N |
| Parking Included: | N |
| Condo Tax Included: | N |
| Building Insurance Included: | N |
| Fireplace/Stove: | N |
| Heat Type: | Forced Air |
| Central Air Conditioning: | Central Air |
| Central Vac: | N |
| Laundry Level: | Syste |
| Ensuite Laundry: | F |
| Elevator Lift: | False |
| Sewers: | Septic |
| Water: | Drilled W |
| Water Supply Types: | Drilled Well |
| Utilities-Hydro: | Y |
$
%
Years
This calculator is for demonstration purposes only. Always consult a professional
financial advisor before making personal financial decisions.
| Although the information displayed is believed to be accurate, no warranties or representations are made of any kind. |
| HOMELIFE BROADWAY REALTY INC. |
- Listing -1 of 0
|
|

Zulakha Ghafoor
Sales Representative
Dir:
647-269-9646
Bus:
416.898.8932
Fax:
647.955.1168
| Virtual Tour | Book Showing | Email a Friend |
Jump To:
At a Glance:
| Type: | Freehold - Detached |
| Area: | Durham |
| Municipality: | Oshawa |
| Neighbourhood: | Raglan |
| Style: | Bungalow |
| Lot Size: | x 129.25(Feet) |
| Approximate Age: | |
| Tax: | $7,347.97 |
| Maintenance Fee: | $0 |
| Beds: | 1+2 |
| Baths: | 3 |
| Garage: | 0 |
| Fireplace: | N |
| Air Conditioning: | |
| Pool: | None |
Locatin Map:
Payment Calculator:

Listing added to your favorite list
Looking for resale homes?

By agreeing to Terms of Use, you will have ability to search up to 303400 listings and access to richer information than found on REALTOR.ca through my website.



