$399,000
Available - For Sale
Listing ID: C12215888
7 Golden Lion Heig , Toronto, M2M 0C1, Toronto
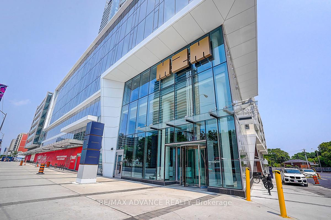
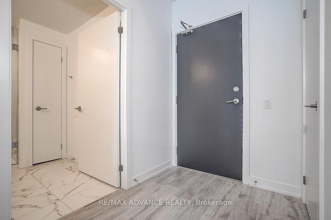
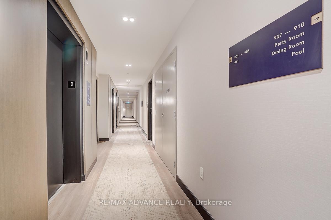
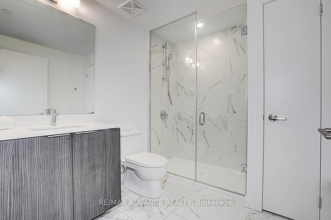
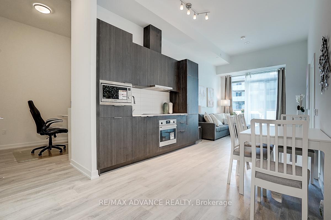
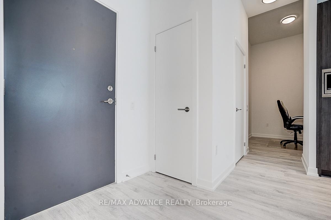
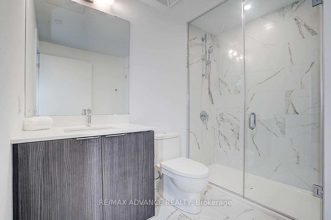
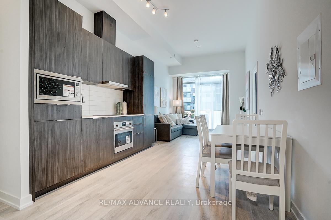
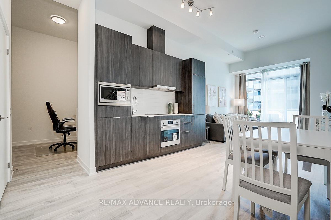
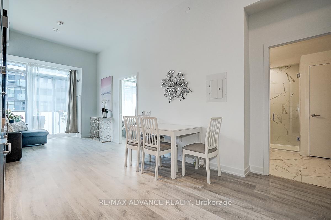
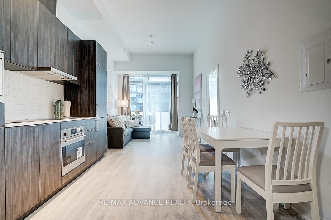
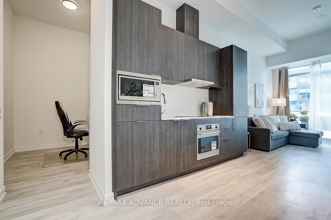
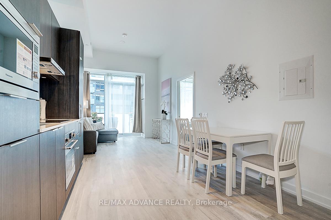
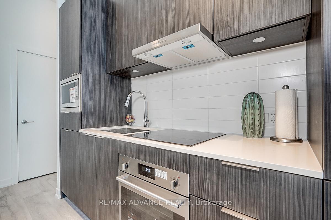
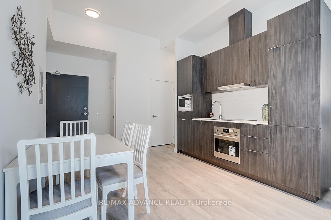
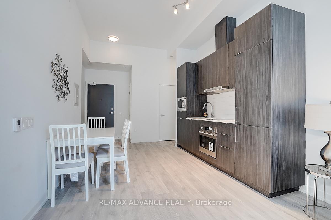
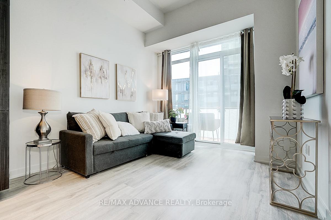
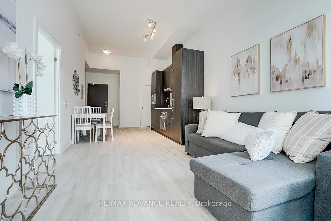
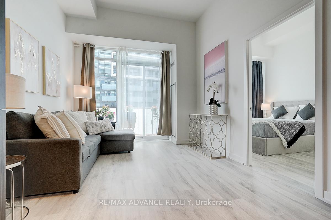

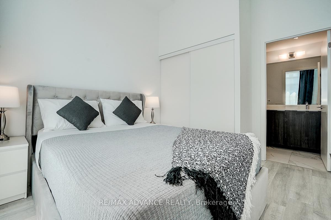
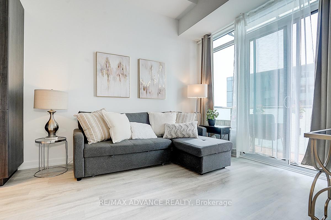
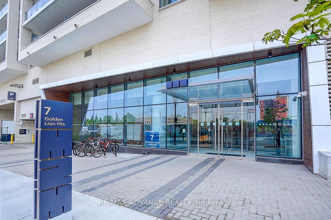
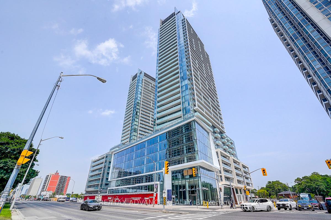
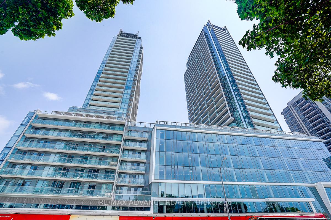
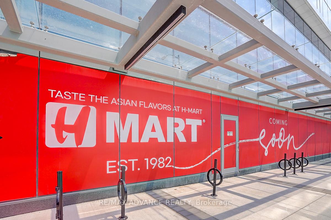
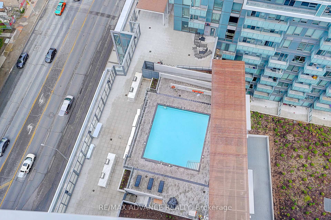
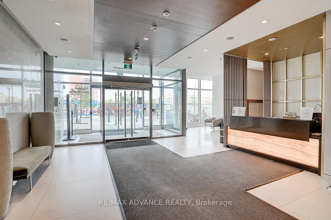
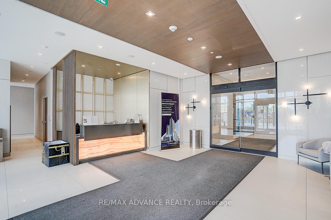
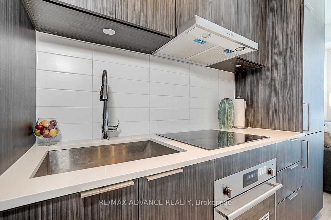
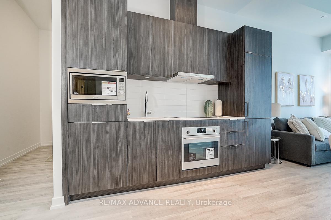
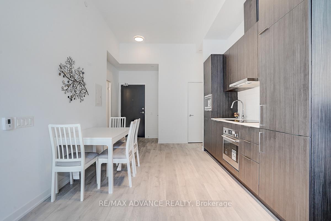

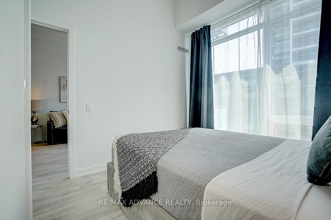
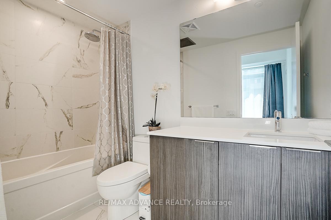
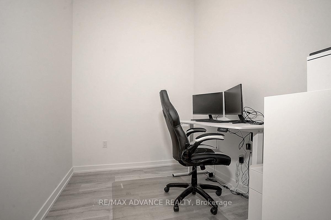
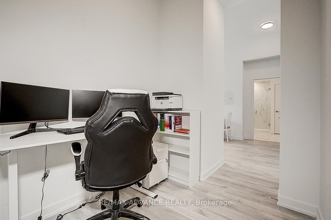
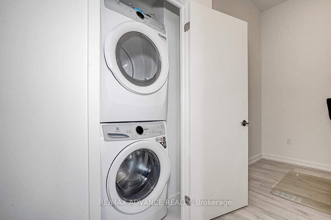
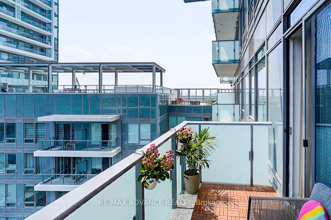
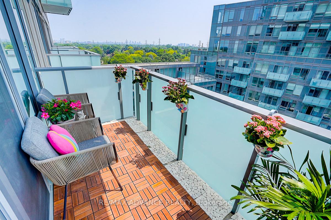

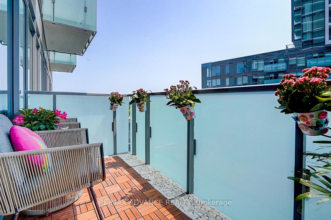
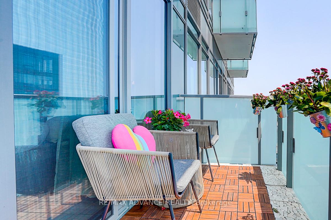
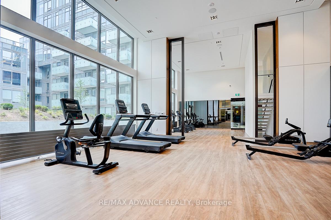
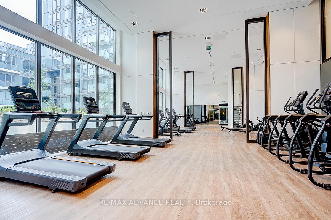
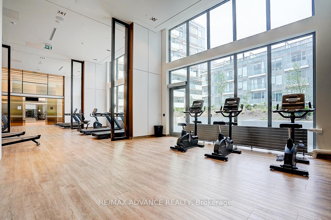
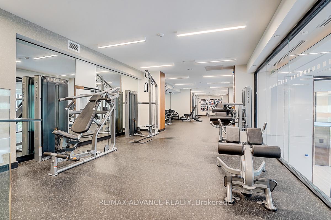
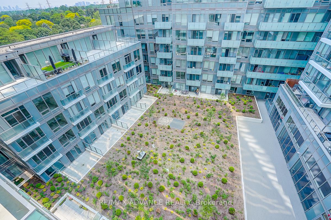
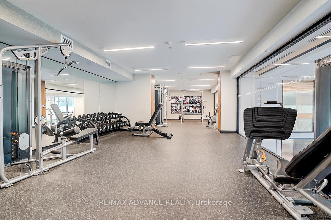
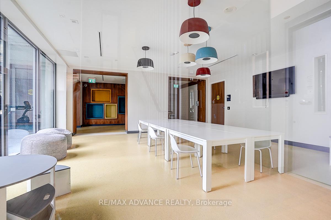


















































| Newly completed M2M Condos (master-planned mixed-use condo) in the sought-after Yonge & Finch community. This south-facing unit offers a highly functional 701 sq. ft. layout (balcony included) for added outdoor living, featuring one spacious bedroom, floor-to-ceiling windows for natural light, with a versatile den perfect as a home office or guest space, two modern bathrooms (4pc & 3pc) and a contemporary kitchen with built-in appliances, quartz countertops and backsplash. 24-hr concierge, two-story fitness centre, outdoor pool, rooftop terrace, BBQ lounge, movie theatre, indoor/outdoor kids' play areas, guest suites, and more. Steps from Finch TTC subway, parks, schools, restaurants,and the upcoming H-Mart right in the building-offering unbeatable convenience. Move-in ready, everything brand new, don't miss this opportunity! |
| Price | $399,000 |
| Taxes: | $3793.05 |
| Occupancy: | Vacant |
| Address: | 7 Golden Lion Heig , Toronto, M2M 0C1, Toronto |
| Postal Code: | M2M 0C1 |
| Province/State: | Toronto |
| Directions/Cross Streets: | Yonge / Finch |
| Level/Floor | Room | Length(ft) | Width(ft) | Descriptions | |
| Room 1 | Flat | Living Ro | 10.43 | 10.82 | Laminate, Open Concept, W/O To Balcony |
| Room 2 | Flat | Dining Ro | 8.76 | 10 | Laminate, Combined w/Kitchen, Open Concept |
| Room 3 | Flat | Kitchen | 8.76 | 10 | Quartz Counter, B/I Appliances, Backsplash |
| Room 4 | Flat | Primary B | 9.32 | 9.41 | Laminate, 4 Pc Ensuite, Double Closet |
| Room 5 | Flat | Den | 8 | 6.92 | Laminate, Formal Rm |
| Room 6 | Flat | Bathroom | 9.32 | 4.99 | 4 Pc Ensuite |
| Room 7 | Flat | Bathroom | 8.43 | 6.99 | 3 Pc Ensuite |
| Washroom Type | No. of Pieces | Level |
| Washroom Type 1 | 4 | Flat |
| Washroom Type 2 | 3 | Flat |
| Washroom Type 3 | 0 | |
| Washroom Type 4 | 0 | |
| Washroom Type 5 | 0 | |
| Washroom Type 6 | 4 | Flat |
| Washroom Type 7 | 3 | Flat |
| Washroom Type 8 | 0 | |
| Washroom Type 9 | 0 | |
| Washroom Type 10 | 0 |
| Total Area: | 0.00 |
| Approximatly Age: | 0-5 |
| Sprinklers: | Conc |
| Washrooms: | 2 |
| Heat Type: | Forced Air |
| Central Air Conditioning: | Central Air |
$
%
Years
This calculator is for demonstration purposes only. Always consult a professional
financial advisor before making personal financial decisions.
| Although the information displayed is believed to be accurate, no warranties or representations are made of any kind. |
| RE/MAX ADVANCE REALTY |
- Listing -1 of 0
|
|

Zulakha Ghafoor
Sales Representative
Dir:
647-269-9646
Bus:
416.898.8932
Fax:
647.955.1168
| Virtual Tour | Book Showing | Email a Friend |
Jump To:
At a Glance:
| Type: | Com - Condo Apartment |
| Area: | Toronto |
| Municipality: | Toronto C14 |
| Neighbourhood: | Newtonbrook East |
| Style: | Apartment |
| Lot Size: | x 0.00() |
| Approximate Age: | 0-5 |
| Tax: | $3,793.05 |
| Maintenance Fee: | $577.28 |
| Beds: | 1+1 |
| Baths: | 2 |
| Garage: | 0 |
| Fireplace: | N |
| Air Conditioning: | |
| Pool: |
Locatin Map:
Payment Calculator:

Listing added to your favorite list
Looking for resale homes?

By agreeing to Terms of Use, you will have ability to search up to 303044 listings and access to richer information than found on REALTOR.ca through my website.



