$1,349,000
Available - For Sale
Listing ID: X12219341
1033 Harvest Moon Lane , Algonquin Highlands, K0M 1S0, Haliburton
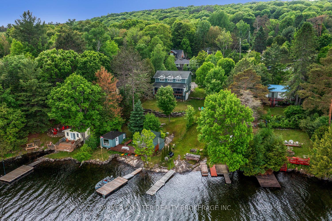
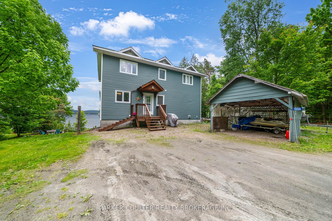
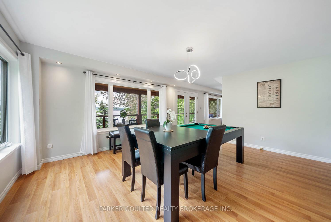

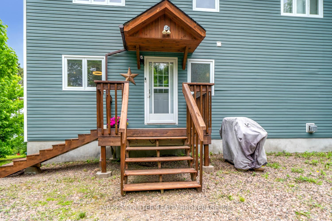
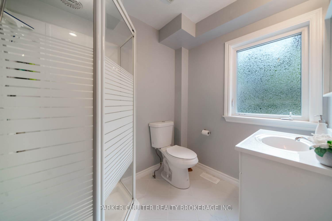
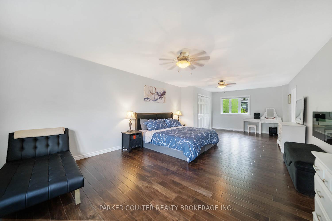
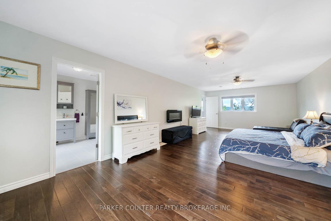
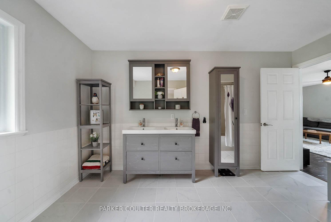
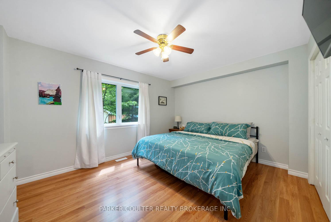
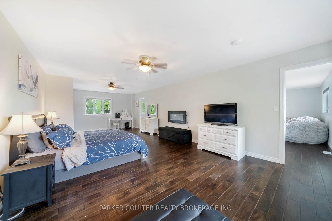
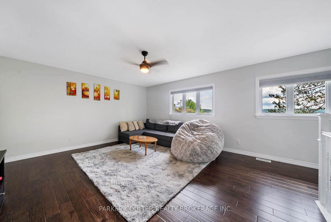
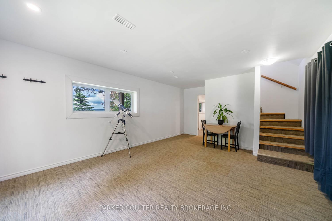
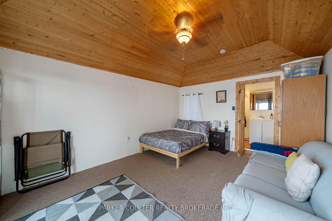
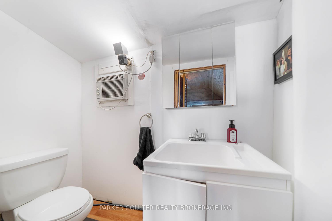
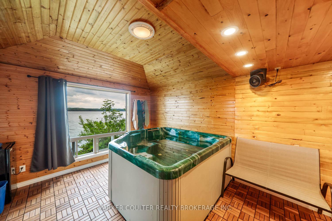
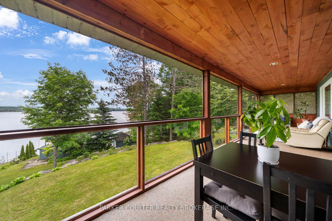


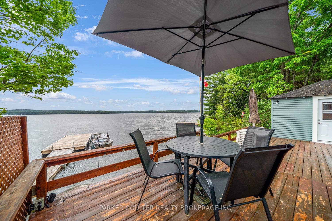
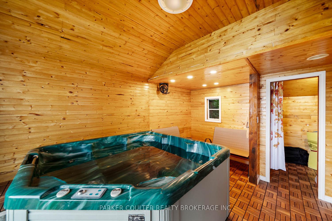
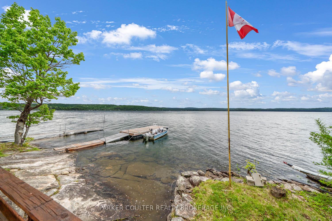
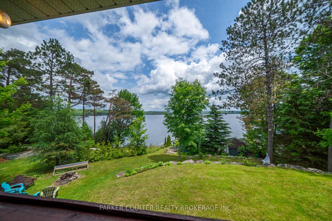
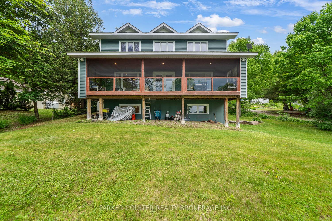
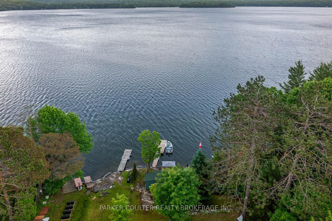
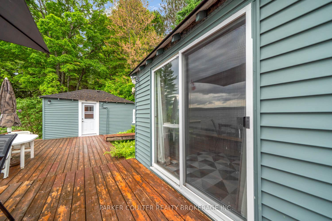
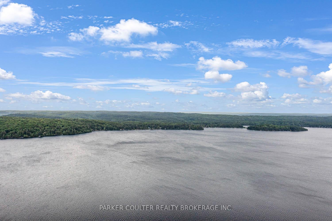
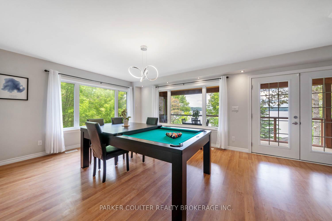

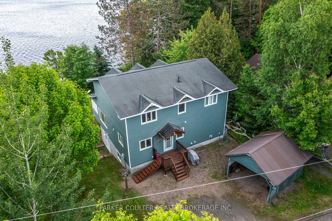
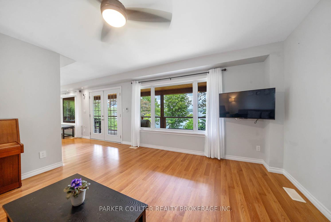
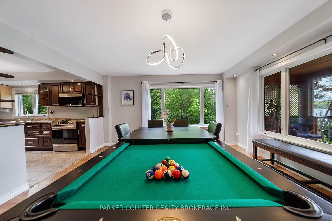
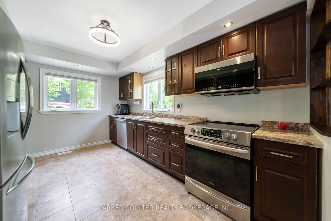
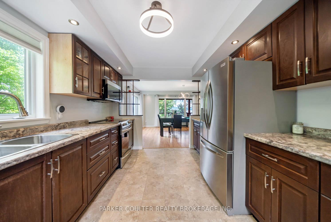
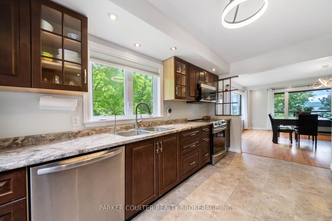
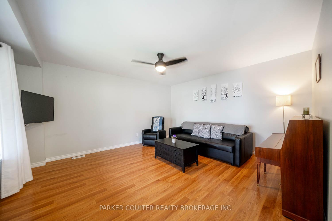
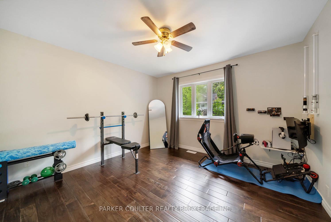
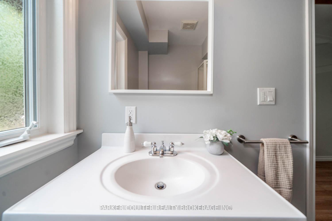
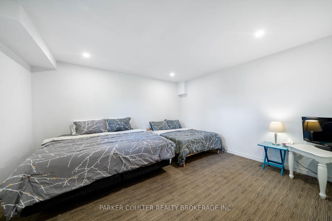
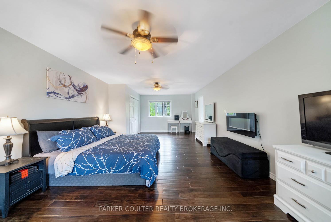
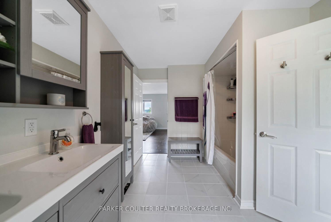
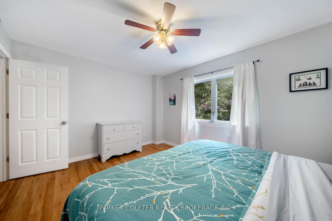
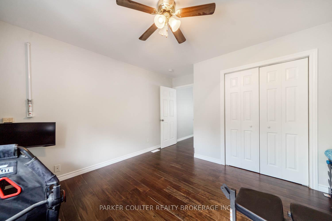
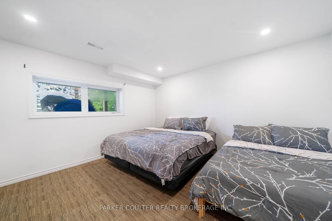
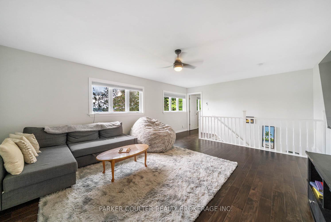
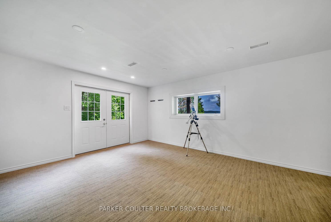
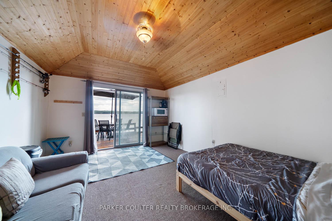
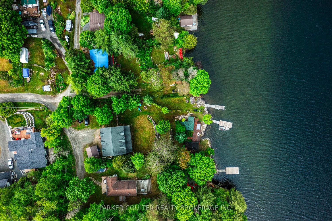
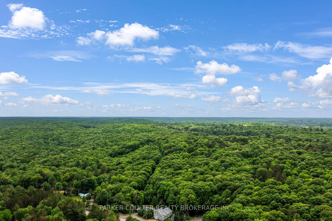

















































| Enjoy year-round living on beautiful Halls Lake at this well-maintained home or cottage, offering breathtaking views, a terraced landscaped lot, and direct lake access with a smooth rock shoreline and multiple docks. The main home features a spacious kitchen with stainless steel appliances (2022), cozy living and dining areas, and a screened-in porch overlooking the lake. There are three bedrooms, including a large primary suite with renovated ensuite (2023), updated bathrooms (2023/2024), and a walkout basement with potential for more living space. Two updated lakeside bunkies offer guest flexibility with a hot tub and stylish finish (2023), the other with its own bath, A/C, and filtration system. Additional highlights include ICF foundation, propane furnace with A/C, HRV, and smart thermostat. A 200 amp panel with generator hookup, as well as an advanced water filtration with UV and reverse osmosis (separate for the entire house vs the kitchen supply lines). Outside features a carport, fire pit, garden beds, and a private treed border. Conveniently located near Highway 35 and close to Carnarvon and Minden, this turnkey property is ideal for a family cottage, year-round home, or weekend escape. |
| Price | $1,349,000 |
| Taxes: | $3724.00 |
| Assessment Year: | 2025 |
| Occupancy: | Owner |
| Address: | 1033 Harvest Moon Lane , Algonquin Highlands, K0M 1S0, Haliburton |
| Acreage: | < .50 |
| Directions/Cross Streets: | Hwy 35 |
| Rooms: | 9 |
| Rooms +: | 2 |
| Bedrooms: | 3 |
| Bedrooms +: | 1 |
| Family Room: | T |
| Basement: | Full, Partial Base |
| Level/Floor | Room | Length(ft) | Width(ft) | Descriptions | |
| Room 1 | Lower | Living Ro | 16.92 | 13.91 | |
| Room 2 | Lower | Bedroom | 13.42 | 14.17 | |
| Room 3 | Main | Bathroom | 3 Pc Bath | ||
| Room 4 | Main | Bedroom 2 | 11.09 | 13.91 | |
| Room 5 | Main | Kitchen | 14.01 | 9.84 | |
| Room 6 | Main | Dining Ro | 15.09 | 16.76 | |
| Room 7 | Main | Living Ro | 13.91 | 14.83 | |
| Room 8 | Second | Bedroom 3 | 13.91 | 29.16 | |
| Room 9 | Second | Bedroom 4 | 11.51 | 11.91 | |
| Room 10 | Second | Family Ro | 20.83 | 14.99 | |
| Room 11 | Second | Bathroom | 5 Pc Bath |
| Washroom Type | No. of Pieces | Level |
| Washroom Type 1 | 3 | Main |
| Washroom Type 2 | 5 | Second |
| Washroom Type 3 | 0 | |
| Washroom Type 4 | 0 | |
| Washroom Type 5 | 0 | |
| Washroom Type 6 | 3 | Main |
| Washroom Type 7 | 5 | Second |
| Washroom Type 8 | 0 | |
| Washroom Type 9 | 0 | |
| Washroom Type 10 | 0 |
| Total Area: | 0.00 |
| Approximatly Age: | 16-30 |
| Property Type: | Detached |
| Style: | 2-Storey |
| Exterior: | Vinyl Siding |
| Garage Type: | Carport |
| (Parking/)Drive: | Private |
| Drive Parking Spaces: | 4 |
| Park #1 | |
| Parking Type: | Private |
| Park #2 | |
| Parking Type: | Private |
| Pool: | None |
| Other Structures: | Other |
| Approximatly Age: | 16-30 |
| Approximatly Square Footage: | 2000-2500 |
| Property Features: | Other, Cul de Sac/Dead En |
| CAC Included: | N |
| Water Included: | N |
| Cabel TV Included: | N |
| Common Elements Included: | N |
| Heat Included: | N |
| Parking Included: | N |
| Condo Tax Included: | N |
| Building Insurance Included: | N |
| Fireplace/Stove: | N |
| Heat Type: | Forced Air |
| Central Air Conditioning: | Central Air |
| Central Vac: | N |
| Laundry Level: | Syste |
| Ensuite Laundry: | F |
| Sewers: | Septic |
$
%
Years
This calculator is for demonstration purposes only. Always consult a professional
financial advisor before making personal financial decisions.
| Although the information displayed is believed to be accurate, no warranties or representations are made of any kind. |
| PARKER COULTER REALTY BROKERAGE INC. |
- Listing -1 of 0
|
|

Zulakha Ghafoor
Sales Representative
Dir:
647-269-9646
Bus:
416.898.8932
Fax:
647.955.1168
| Book Showing | Email a Friend |
Jump To:
At a Glance:
| Type: | Freehold - Detached |
| Area: | Haliburton |
| Municipality: | Algonquin Highlands |
| Neighbourhood: | Stanhope |
| Style: | 2-Storey |
| Lot Size: | x 0.00(Feet) |
| Approximate Age: | 16-30 |
| Tax: | $3,724 |
| Maintenance Fee: | $0 |
| Beds: | 3+1 |
| Baths: | 2 |
| Garage: | 0 |
| Fireplace: | N |
| Air Conditioning: | |
| Pool: | None |
Locatin Map:
Payment Calculator:

Listing added to your favorite list
Looking for resale homes?

By agreeing to Terms of Use, you will have ability to search up to 303044 listings and access to richer information than found on REALTOR.ca through my website.



