$899,000
Available - For Sale
Listing ID: W12214168
391 Cranbrook Comm , Oakville, L6H 7E3, Halton
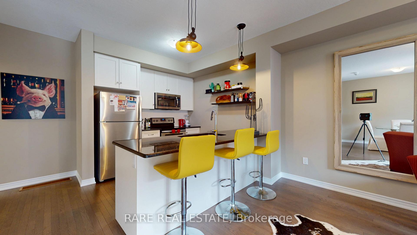
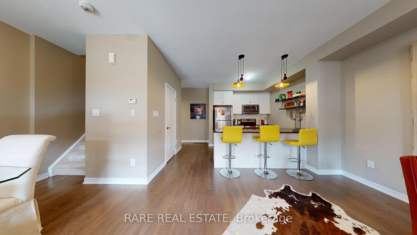
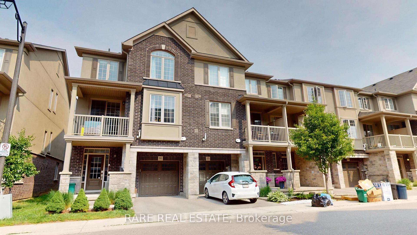
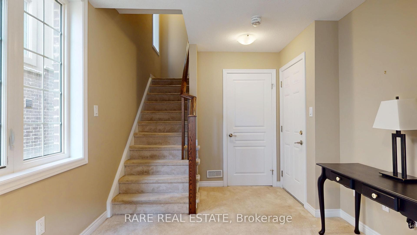
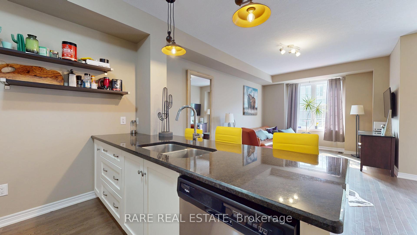
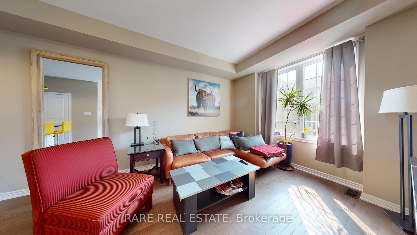
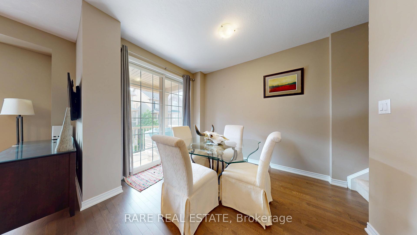
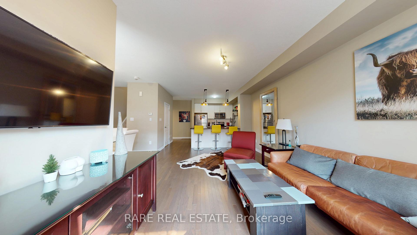
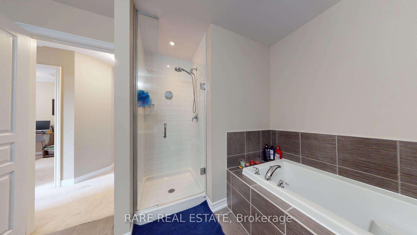
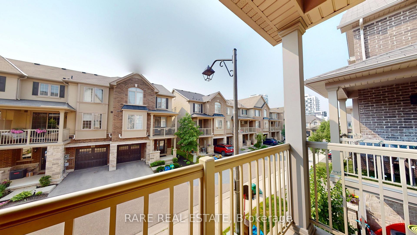
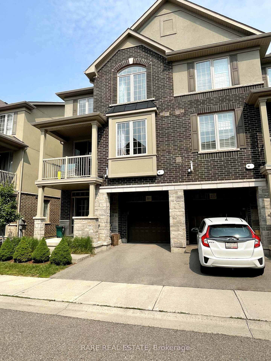

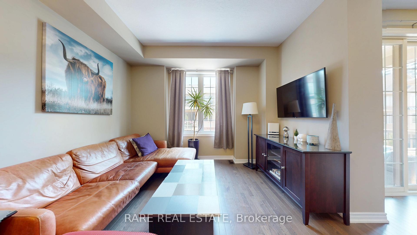
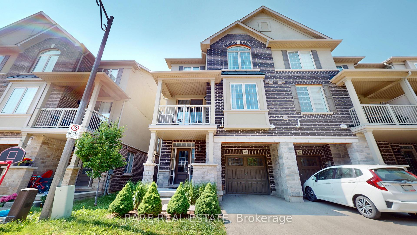
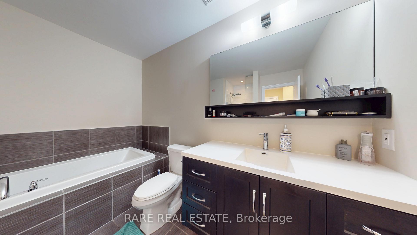
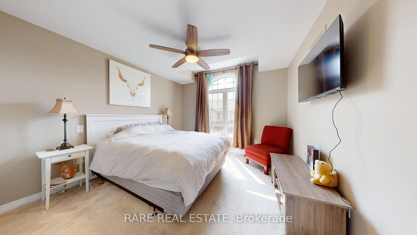
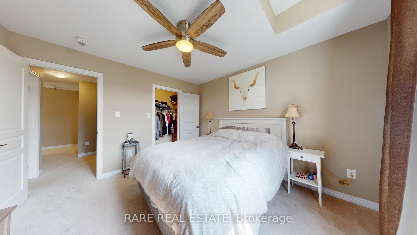
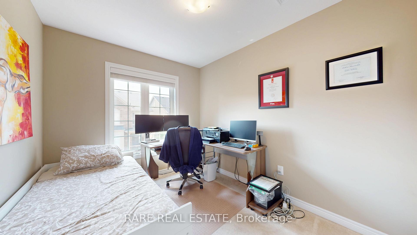
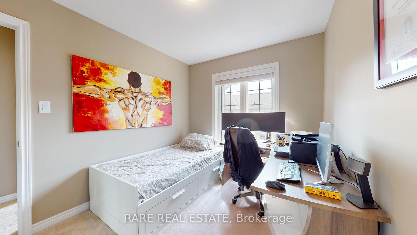
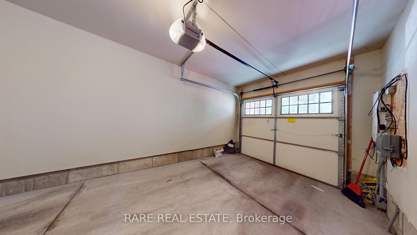
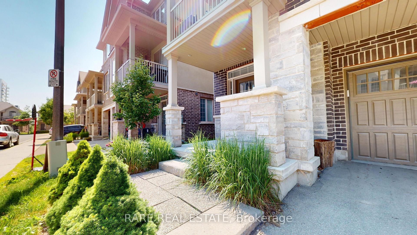
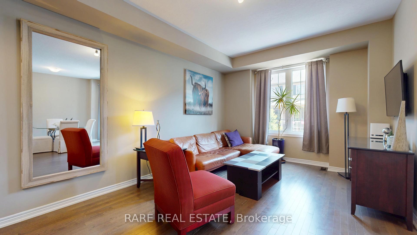
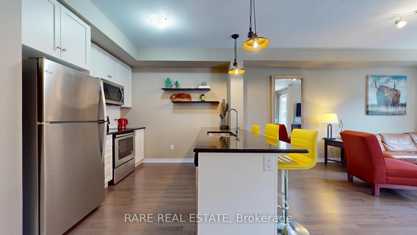
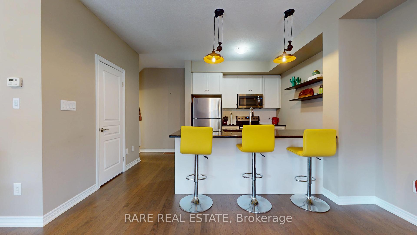
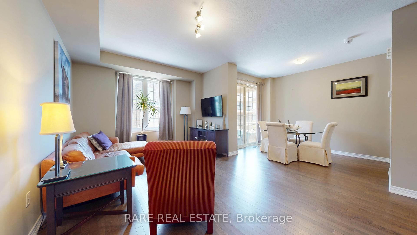

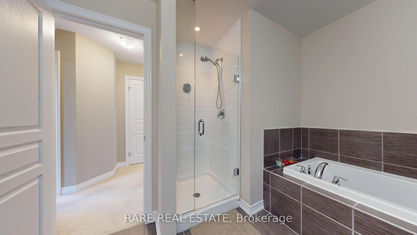
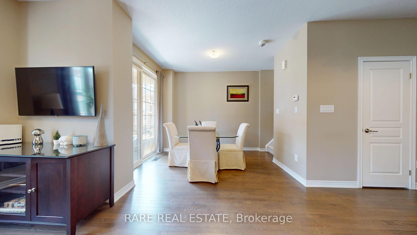
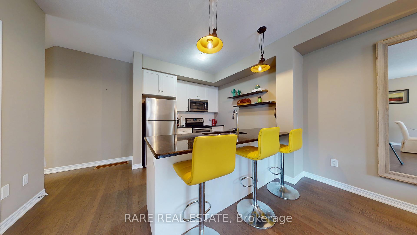
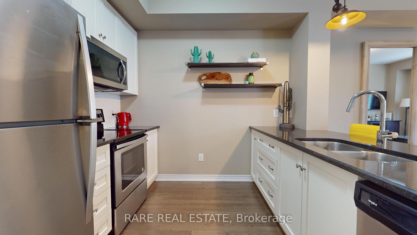
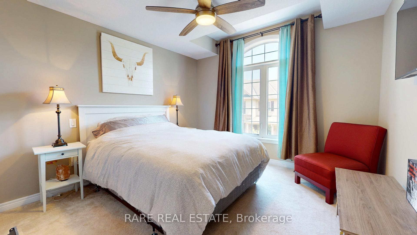
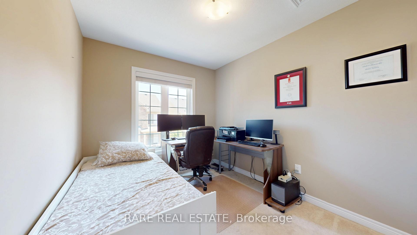
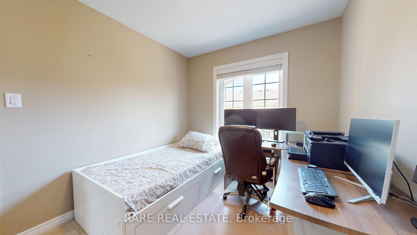
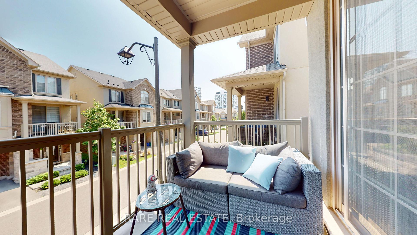
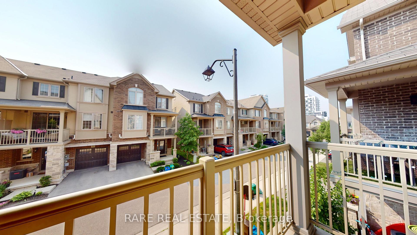

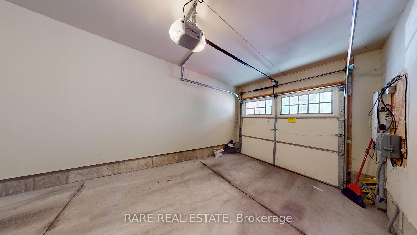
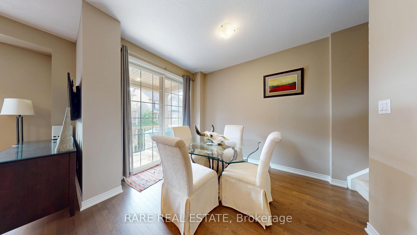






































| Stylish 3-Storey Townhouse in Prime Oakville Location! Welcome to 391 Cranbrook Common a modern and beautifully maintained 2-bedroom, 2-bathroom row townhouse nestled in a desirable and tight-knit Oakville community. This sun-filled, 3storey home features an open-concept layout, contemporary finishes, and a private balcony perfect for morning coffee or evening relaxation. Enjoy a spacious kitchen with stainless steel appliances, a cozy living area, and a primary suite with ensuite bath. The location is exceptional just 150 meters from a brand-new school and under 200 meters to a park featuring a splash pad, basketball court, skate park, baseball diamond, gazebo for picnics, and a town maintained ice rink in the winter. A scenic hiking path directly behind the home leads to an additional park, offering endless outdoor options. This is a functional and welcoming home, ideal for small families or those looking to start one. The street hosts regular neighbourhood BBQs and summer gatherings, making it easy to feel at home right away. With convenient access to shopping, schools, parks, and major highways, this is urban living with a suburban feel perfect for first-time buyers, young professionals, or savvy investors alike. |
| Price | $899,000 |
| Taxes: | $3772.54 |
| Occupancy: | Owner |
| Address: | 391 Cranbrook Comm , Oakville, L6H 7E3, Halton |
| Directions/Cross Streets: | Postmaster Dr & Dundas St W |
| Rooms: | 8 |
| Bedrooms: | 2 |
| Bedrooms +: | 0 |
| Family Room: | T |
| Basement: | None |
| Level/Floor | Room | Length(ft) | Width(ft) | Descriptions | |
| Room 1 | Main | Foyer | W/O To Garage, Closet | ||
| Room 2 | Second | Kitchen | Stainless Steel Appl, Breakfast Bar, Combined w/Living | ||
| Room 3 | Second | Dining Ro | Combined w/Living, Large Window, Open Concept | ||
| Room 4 | Second | Living Ro | Combined w/Kitchen, Large Window, Open Concept | ||
| Room 5 | Third | Primary B | Large Window, Large Closet | ||
| Room 6 | Third | Bedroom | Window, Closet | ||
| Room 7 | Third | Bedroom | 4 Pc Bath, Tile Floor, B/I Vanity | ||
| Room 8 | Second | Bathroom | 2 Pc Bath, Tile Floor |
| Washroom Type | No. of Pieces | Level |
| Washroom Type 1 | 2 | Second |
| Washroom Type 2 | 4 | Third |
| Washroom Type 3 | 0 | |
| Washroom Type 4 | 0 | |
| Washroom Type 5 | 0 | |
| Washroom Type 6 | 2 | Second |
| Washroom Type 7 | 4 | Third |
| Washroom Type 8 | 0 | |
| Washroom Type 9 | 0 | |
| Washroom Type 10 | 0 |
| Total Area: | 0.00 |
| Property Type: | Att/Row/Townhouse |
| Style: | 3-Storey |
| Exterior: | Brick, Stone |
| Garage Type: | Attached |
| (Parking/)Drive: | Private |
| Drive Parking Spaces: | 1 |
| Park #1 | |
| Parking Type: | Private |
| Park #2 | |
| Parking Type: | Private |
| Pool: | None |
| Approximatly Square Footage: | 1100-1500 |
| CAC Included: | N |
| Water Included: | N |
| Cabel TV Included: | N |
| Common Elements Included: | N |
| Heat Included: | N |
| Parking Included: | N |
| Condo Tax Included: | N |
| Building Insurance Included: | N |
| Fireplace/Stove: | N |
| Heat Type: | Forced Air |
| Central Air Conditioning: | Central Air |
| Central Vac: | N |
| Laundry Level: | Syste |
| Ensuite Laundry: | F |
| Sewers: | Sewer |
$
%
Years
This calculator is for demonstration purposes only. Always consult a professional
financial advisor before making personal financial decisions.
| Although the information displayed is believed to be accurate, no warranties or representations are made of any kind. |
| RARE REAL ESTATE |
- Listing -1 of 0
|
|

Zulakha Ghafoor
Sales Representative
Dir:
647-269-9646
Bus:
416.898.8932
Fax:
647.955.1168
| Virtual Tour | Book Showing | Email a Friend |
Jump To:
At a Glance:
| Type: | Freehold - Att/Row/Townhouse |
| Area: | Halton |
| Municipality: | Oakville |
| Neighbourhood: | 1010 - JM Joshua Meadows |
| Style: | 3-Storey |
| Lot Size: | x 40.62(Feet) |
| Approximate Age: | |
| Tax: | $3,772.54 |
| Maintenance Fee: | $0 |
| Beds: | 2 |
| Baths: | 2 |
| Garage: | 0 |
| Fireplace: | N |
| Air Conditioning: | |
| Pool: | None |
Locatin Map:
Payment Calculator:

Listing added to your favorite list
Looking for resale homes?

By agreeing to Terms of Use, you will have ability to search up to 303044 listings and access to richer information than found on REALTOR.ca through my website.



