$949,900
Available - For Sale
Listing ID: W12219262
1544 Swanage Cres , Mississauga, L5J 3N8, Peel
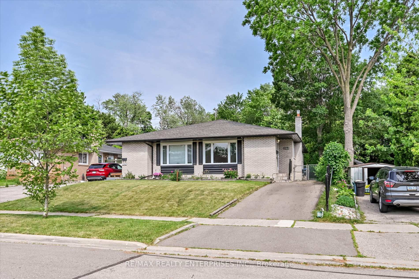
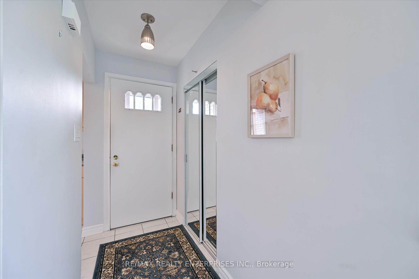
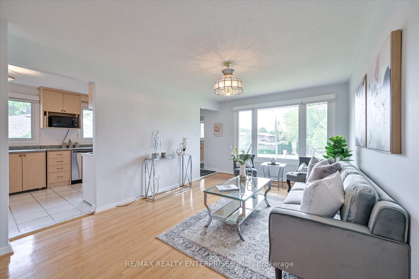
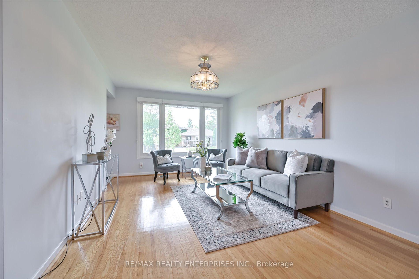

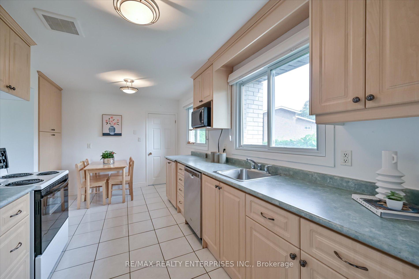
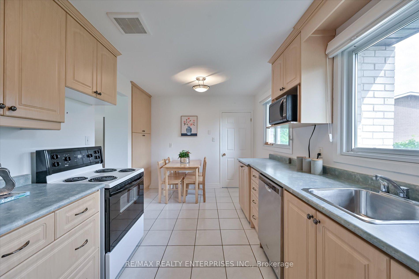
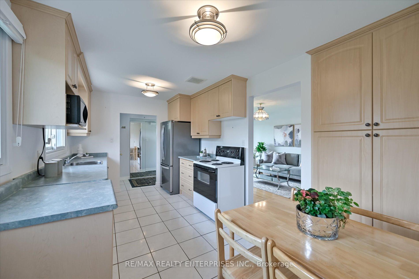
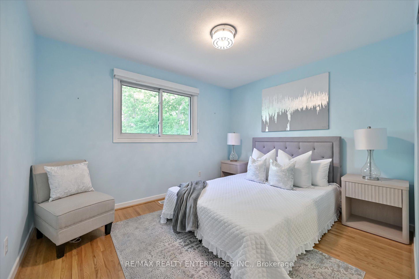
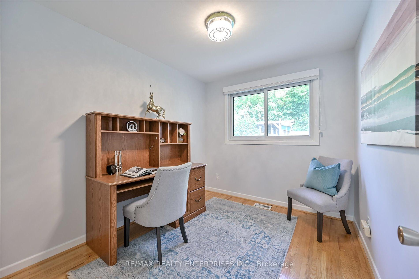
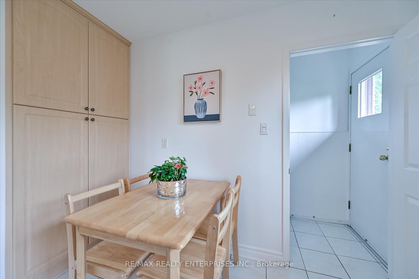
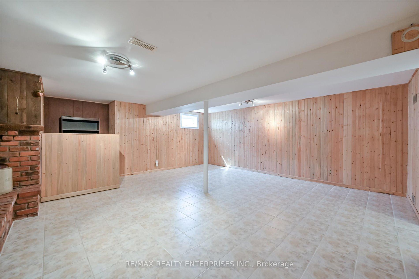
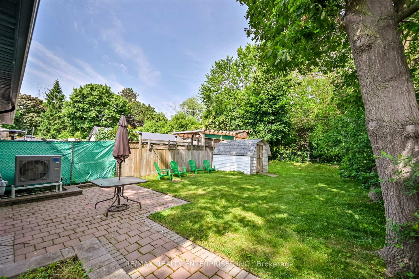
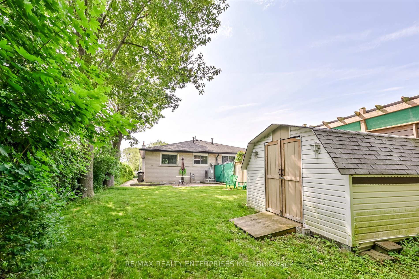
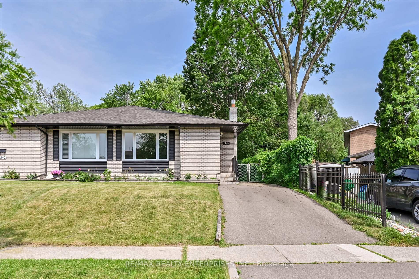
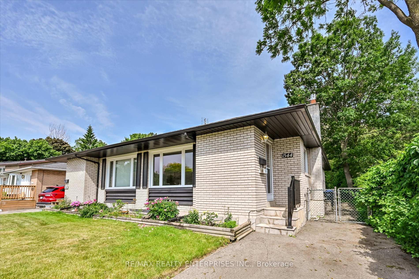
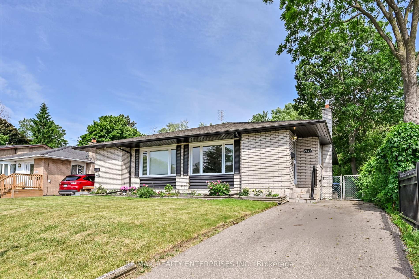
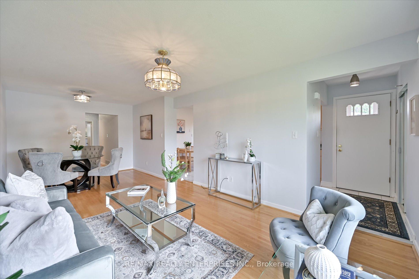
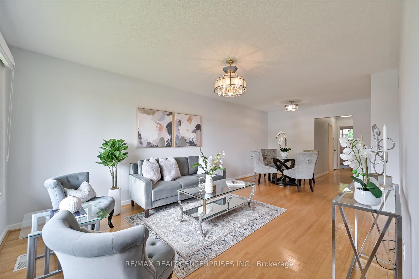
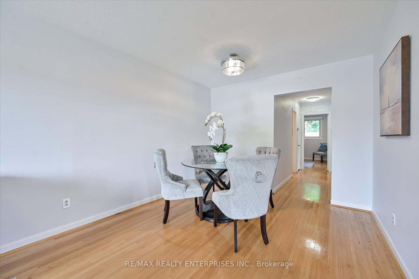

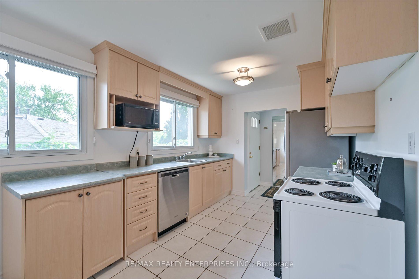
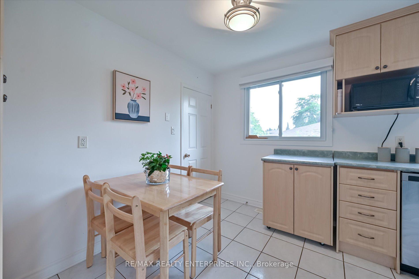
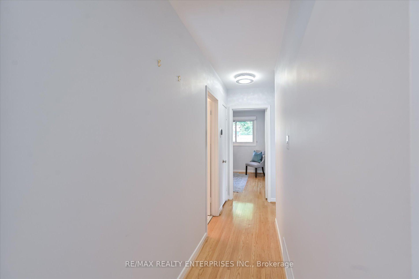
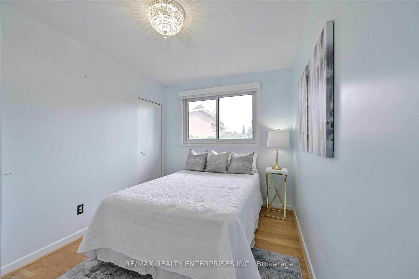
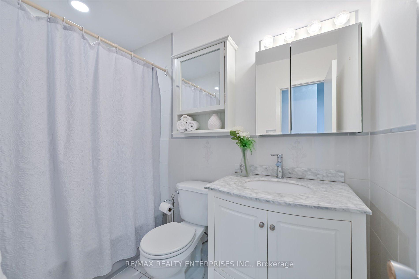

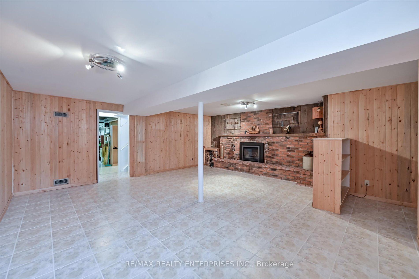
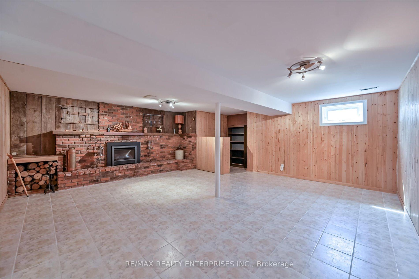
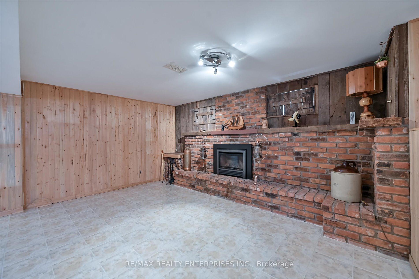
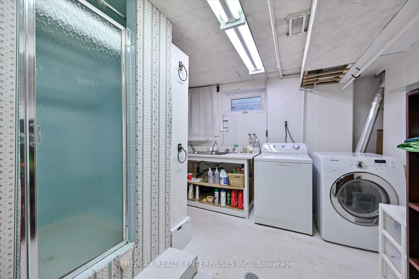
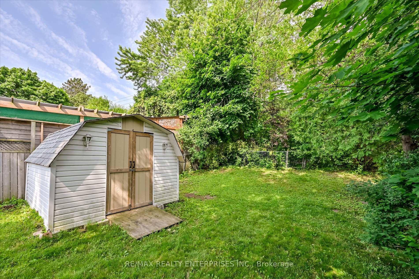
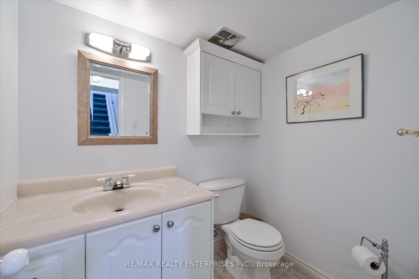
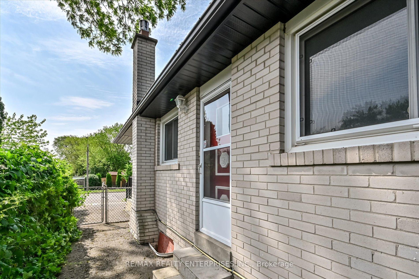
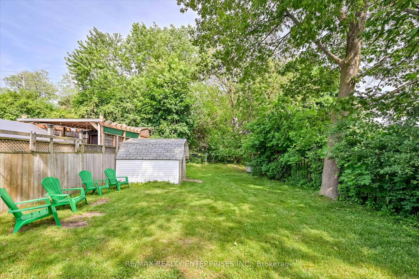





































| Welcome to this beautifully maintained 3 bedroom semi-detached bungalow in Clarkson, perfectly blending modern comfort with classic charm. Situated in a quiet, family friendly neighborhood backing onto green space, this home offers one level living at its finest- ideal for first time buyers and downsizers alike. Step inside to find a bright and spacious living and dining areas, featuring hardwood flooring and large windows that fill the space with natural light. The updated kitchen is ready for all culinary adventures. All 3 bedrooms are generously sized with ample closet space. Enjoy your morning coffee or evening BBQ's in the private, fully fenced yard- perfect for entertaining or relaxing. Conveniently located close to Clarkson GO, schools, parks, shopping, transit and highway this home offers comfort, convenience and move-in ready appeal. |
| Price | $949,900 |
| Taxes: | $4668.00 |
| Occupancy: | Owner |
| Address: | 1544 Swanage Cres , Mississauga, L5J 3N8, Peel |
| Directions/Cross Streets: | Truscott/Southdown Rd |
| Rooms: | 6 |
| Bedrooms: | 3 |
| Bedrooms +: | 0 |
| Family Room: | F |
| Basement: | Partial Base |
| Level/Floor | Room | Length(ft) | Width(ft) | Descriptions | |
| Room 1 | Main | Kitchen | 19.02 | 9.18 | |
| Room 2 | Main | Living Ro | 22.96 | 11.15 | |
| Room 3 | Main | Dining Ro | 22.96 | 11.15 | |
| Room 4 | Main | Primary B | 11.81 | 9.84 | |
| Room 5 | Main | Bedroom 2 | 9.84 | 8.2 | |
| Room 6 | Main | Bedroom 3 | 11.81 | 8.2 | |
| Room 7 | Lower | Recreatio | 19.02 | 19.02 |
| Washroom Type | No. of Pieces | Level |
| Washroom Type 1 | 3 | Basement |
| Washroom Type 2 | 4 | Main |
| Washroom Type 3 | 0 | |
| Washroom Type 4 | 0 | |
| Washroom Type 5 | 0 |
| Total Area: | 0.00 |
| Property Type: | Detached |
| Style: | Bungalow-Raised |
| Exterior: | Brick |
| Garage Type: | None |
| (Parking/)Drive: | Private |
| Drive Parking Spaces: | 2 |
| Park #1 | |
| Parking Type: | Private |
| Park #2 | |
| Parking Type: | Private |
| Pool: | None |
| Other Structures: | Shed |
| Approximatly Square Footage: | 700-1100 |
| Property Features: | Fenced Yard, Library |
| CAC Included: | N |
| Water Included: | N |
| Cabel TV Included: | N |
| Common Elements Included: | N |
| Heat Included: | N |
| Parking Included: | N |
| Condo Tax Included: | N |
| Building Insurance Included: | N |
| Fireplace/Stove: | Y |
| Heat Type: | Forced Air |
| Central Air Conditioning: | Central Air |
| Central Vac: | N |
| Laundry Level: | Syste |
| Ensuite Laundry: | F |
| Sewers: | Sewer |
$
%
Years
This calculator is for demonstration purposes only. Always consult a professional
financial advisor before making personal financial decisions.
| Although the information displayed is believed to be accurate, no warranties or representations are made of any kind. |
| RE/MAX REALTY ENTERPRISES INC. |
- Listing -1 of 0
|
|

Zulakha Ghafoor
Sales Representative
Dir:
647-269-9646
Bus:
416.898.8932
Fax:
647.955.1168
| Book Showing | Email a Friend |
Jump To:
At a Glance:
| Type: | Freehold - Detached |
| Area: | Peel |
| Municipality: | Mississauga |
| Neighbourhood: | Clarkson |
| Style: | Bungalow-Raised |
| Lot Size: | x 159.33(Feet) |
| Approximate Age: | |
| Tax: | $4,668 |
| Maintenance Fee: | $0 |
| Beds: | 3 |
| Baths: | 2 |
| Garage: | 0 |
| Fireplace: | Y |
| Air Conditioning: | |
| Pool: | None |
Locatin Map:
Payment Calculator:

Listing added to your favorite list
Looking for resale homes?

By agreeing to Terms of Use, you will have ability to search up to 303044 listings and access to richer information than found on REALTOR.ca through my website.



