$799,900
Available - For Sale
Listing ID: W12217676
31 Todmorden Driv , Brampton, L7A 1M7, Peel
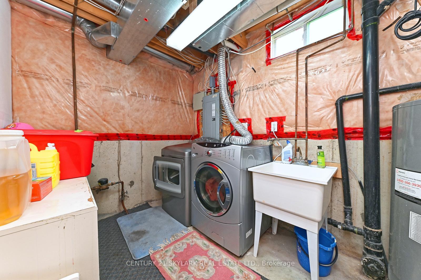
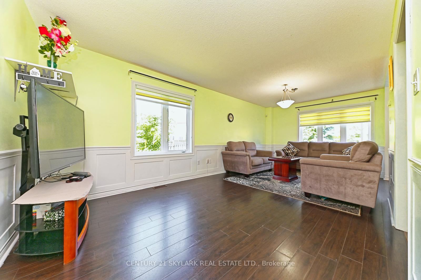
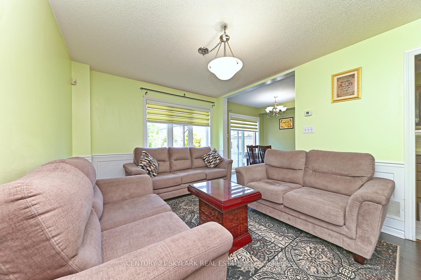
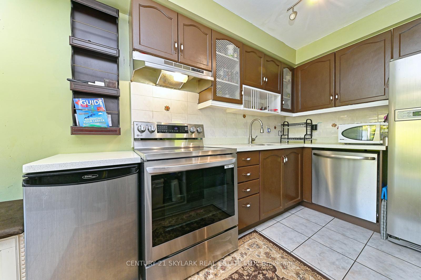
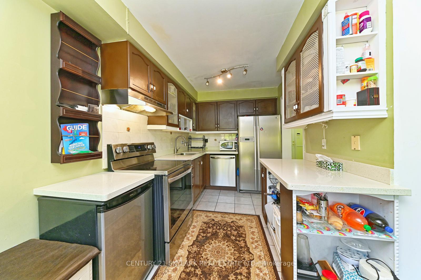
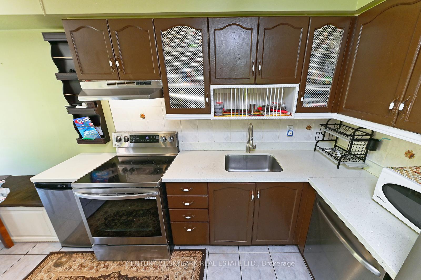


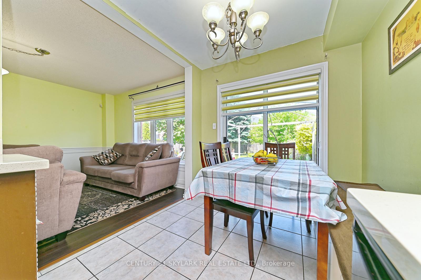
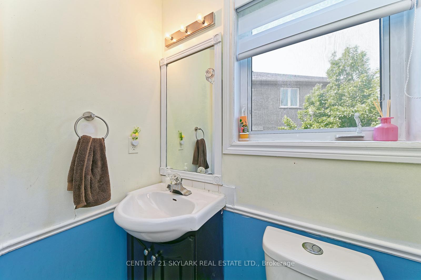
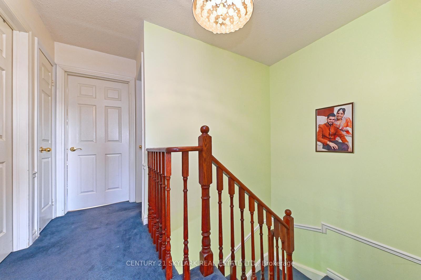
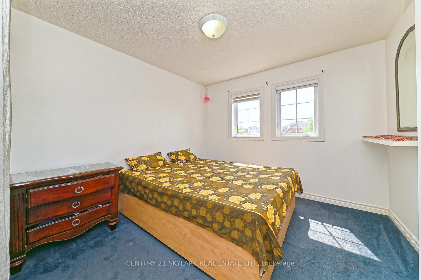
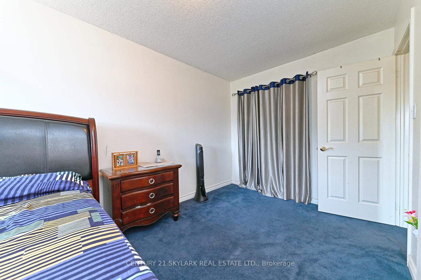
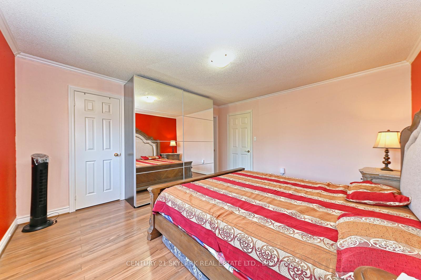
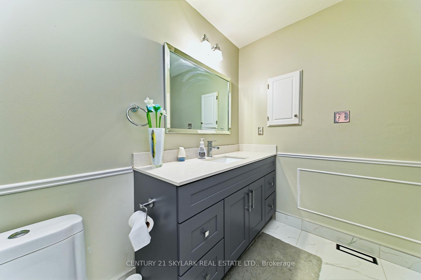
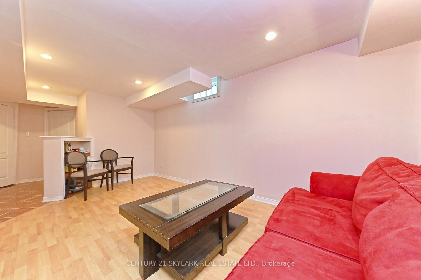
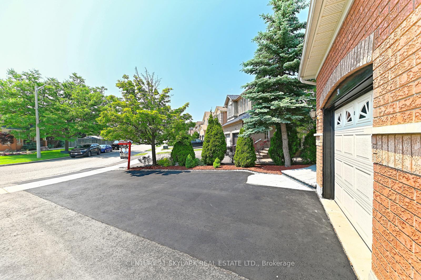
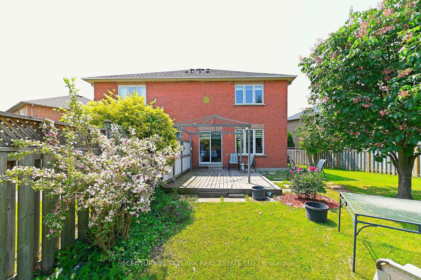
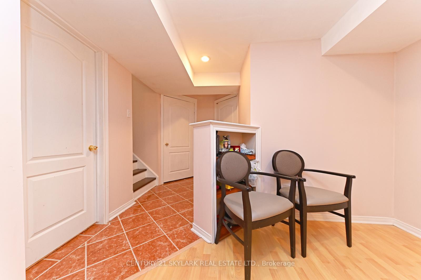
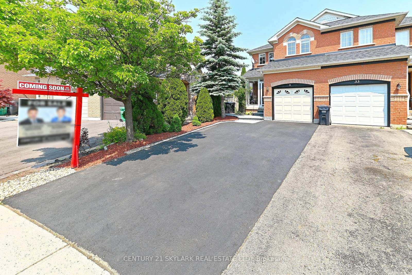
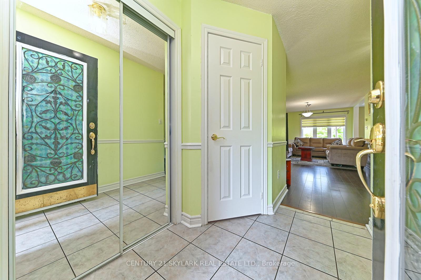
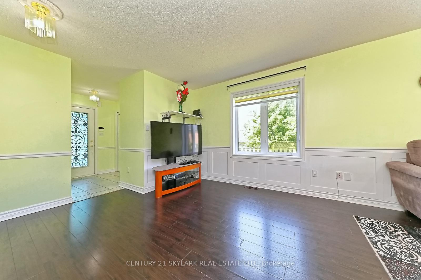
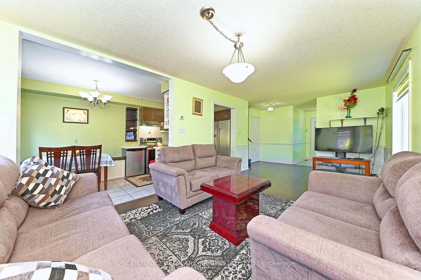
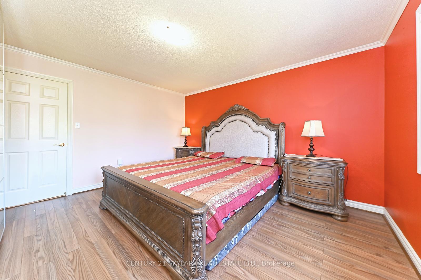
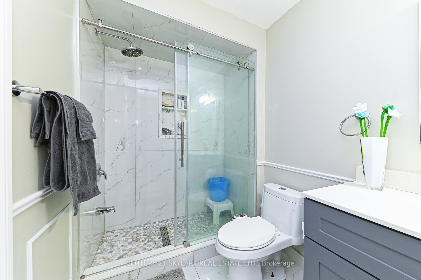
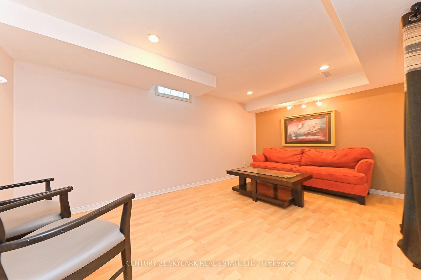
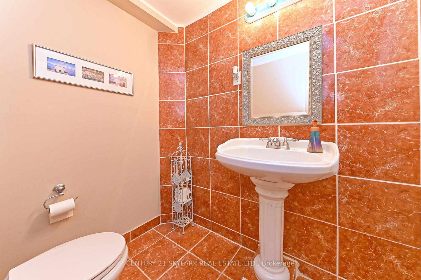
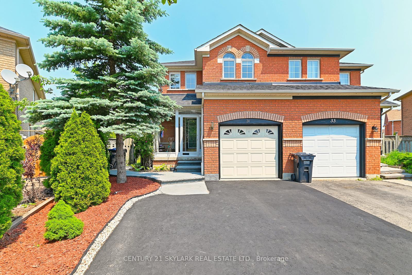
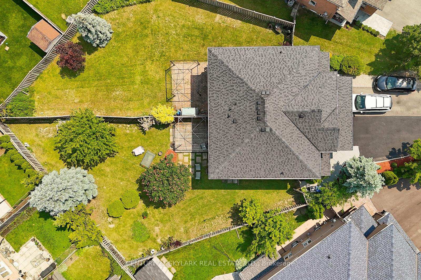
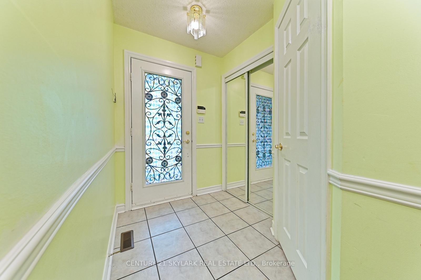






























| Stunning Semi-Detached with Largest Lot In Area With Pool Size Backyard And Floating Deck . Fully Landscaped Yard W/Mature Trees For Privacy. Property Was Professionally Maintained. Kitchen W/Quartz Custom Countertops: Cabinetry W/Mesh Inserts; Wine Rack; Eat-In Kit W/Bench Seats That Doubles As Storage: High End Stainless Steel Appls/Self Cleaning Convec Oven W/Warming Drawer. Bar Frdg |
| Price | $799,900 |
| Taxes: | $5210.79 |
| Occupancy: | Owner |
| Address: | 31 Todmorden Driv , Brampton, L7A 1M7, Peel |
| Acreage: | < .50 |
| Directions/Cross Streets: | Sandalwood/Van Kirk |
| Rooms: | 6 |
| Rooms +: | 2 |
| Bedrooms: | 3 |
| Bedrooms +: | 1 |
| Family Room: | T |
| Basement: | Finished |
| Level/Floor | Room | Length(ft) | Width(ft) | Descriptions | |
| Room 1 | Ground | Living Ro | 12.17 | 10.5 | Combined w/Dining, Bay Window, Open Concept |
| Room 2 | Ground | Dining Ro | 7.54 | 10.5 | Combined w/Living, Open Concept, Wainscoting |
| Room 3 | Ground | Kitchen | 17.38 | 7.48 | Breakfast Area, W/O To Sundeck, Backsplash |
| Room 4 | Ground | Powder Ro | 4.99 | 4.26 | Ceramic Floor |
| Room 5 | Second | Primary B | 14.04 | 13.15 | Semi Ensuite, Laminate, Walk-In Closet(s) |
| Room 6 | Second | Bedroom 2 | 14.99 | 9.02 | Broadloom, Closet Organizers |
| Room 7 | Second | Bedroom 3 | 10.33 | 10.33 | Broadloom, Closet Organizers |
| Room 8 | Basement | Bedroom 4 | 10 | 10 | Laminate |
| Room 9 | Basement | Recreatio | 18.47 | 17.38 | Laminate |
| Washroom Type | No. of Pieces | Level |
| Washroom Type 1 | 4 | Second |
| Washroom Type 2 | 2 | Main |
| Washroom Type 3 | 2 | Basement |
| Washroom Type 4 | 0 | |
| Washroom Type 5 | 0 | |
| Washroom Type 6 | 4 | Second |
| Washroom Type 7 | 2 | Main |
| Washroom Type 8 | 2 | Basement |
| Washroom Type 9 | 0 | |
| Washroom Type 10 | 0 |
| Total Area: | 0.00 |
| Property Type: | Semi-Detached |
| Style: | 2-Storey |
| Exterior: | Brick |
| Garage Type: | Built-In |
| (Parking/)Drive: | Private |
| Drive Parking Spaces: | 2 |
| Park #1 | |
| Parking Type: | Private |
| Park #2 | |
| Parking Type: | Private |
| Pool: | None |
| Approximatly Square Footage: | 1100-1500 |
| CAC Included: | N |
| Water Included: | N |
| Cabel TV Included: | N |
| Common Elements Included: | N |
| Heat Included: | N |
| Parking Included: | N |
| Condo Tax Included: | N |
| Building Insurance Included: | N |
| Fireplace/Stove: | N |
| Heat Type: | Forced Air |
| Central Air Conditioning: | Central Air |
| Central Vac: | N |
| Laundry Level: | Syste |
| Ensuite Laundry: | F |
| Elevator Lift: | False |
| Sewers: | Sewer |
$
%
Years
This calculator is for demonstration purposes only. Always consult a professional
financial advisor before making personal financial decisions.
| Although the information displayed is believed to be accurate, no warranties or representations are made of any kind. |
| CENTURY 21 SKYLARK REAL ESTATE LTD. |
- Listing -1 of 0
|
|

Zulakha Ghafoor
Sales Representative
Dir:
647-269-9646
Bus:
416.898.8932
Fax:
647.955.1168
| Virtual Tour | Book Showing | Email a Friend |
Jump To:
At a Glance:
| Type: | Freehold - Semi-Detached |
| Area: | Peel |
| Municipality: | Brampton |
| Neighbourhood: | Northwest Sandalwood Parkway |
| Style: | 2-Storey |
| Lot Size: | x 46.69(Metres) |
| Approximate Age: | |
| Tax: | $5,210.79 |
| Maintenance Fee: | $0 |
| Beds: | 3+1 |
| Baths: | 3 |
| Garage: | 0 |
| Fireplace: | N |
| Air Conditioning: | |
| Pool: | None |
Locatin Map:
Payment Calculator:

Listing added to your favorite list
Looking for resale homes?

By agreeing to Terms of Use, you will have ability to search up to 303044 listings and access to richer information than found on REALTOR.ca through my website.



