$550,000
Available - For Sale
Listing ID: S12197091
430 Mapleview Driv East , Barrie, L4N 0H4, Simcoe
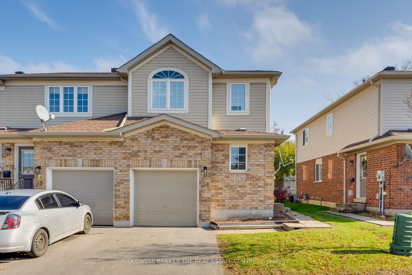
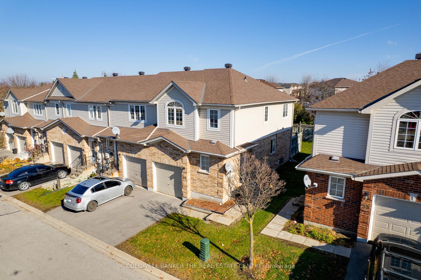

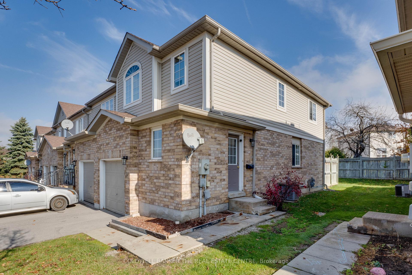
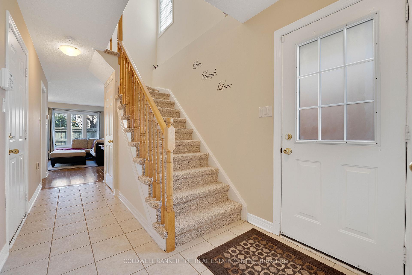
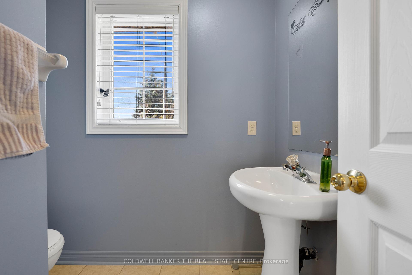
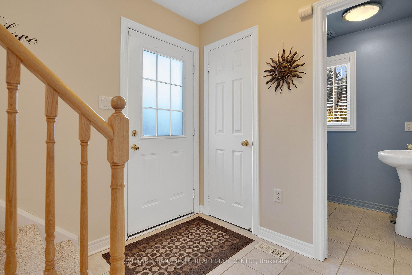
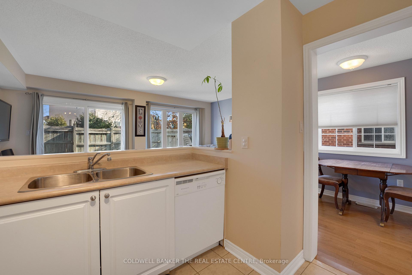
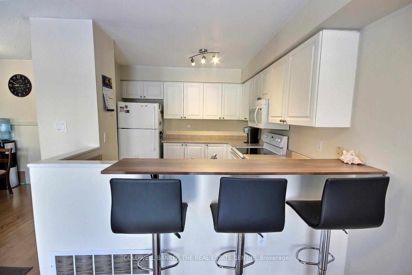
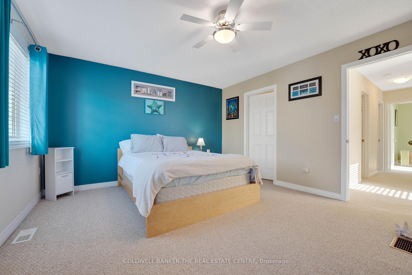
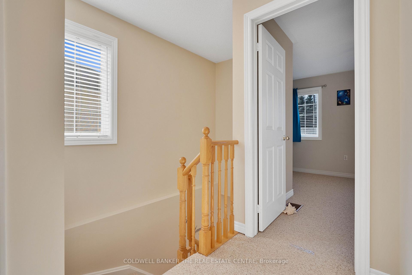
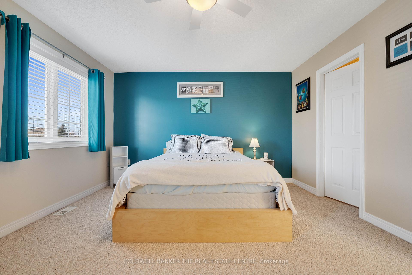
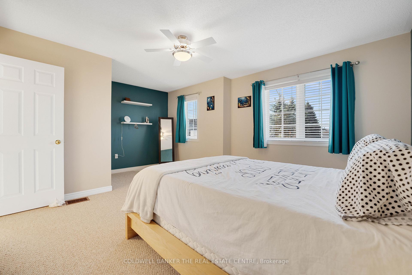
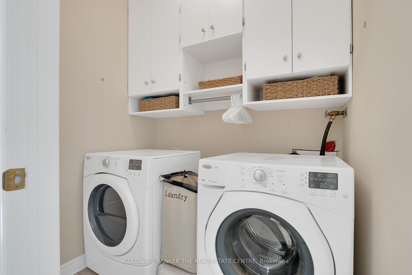
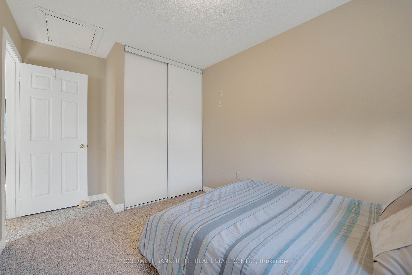
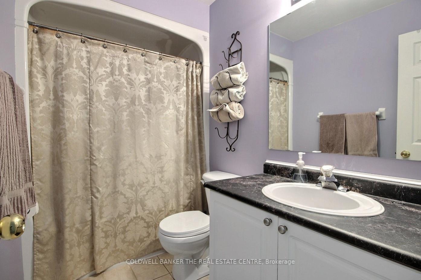
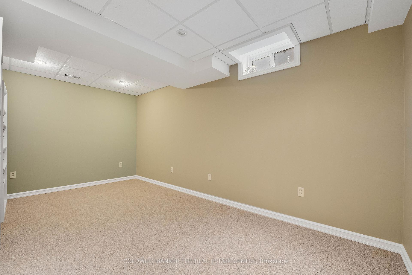
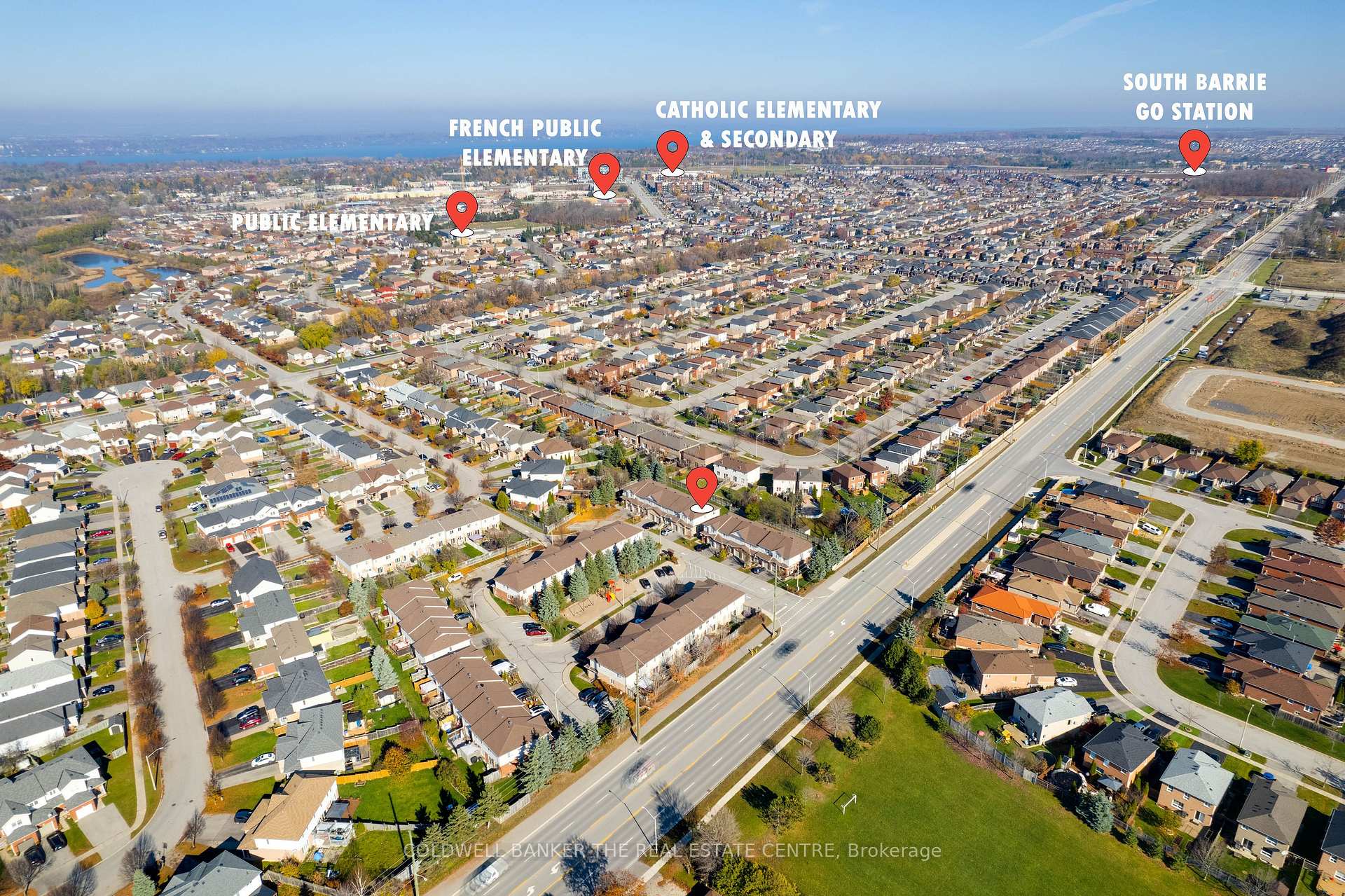
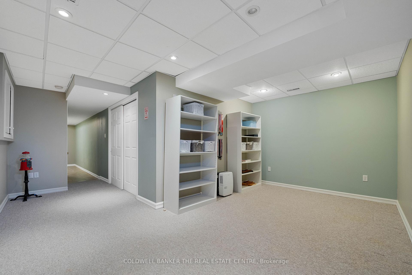

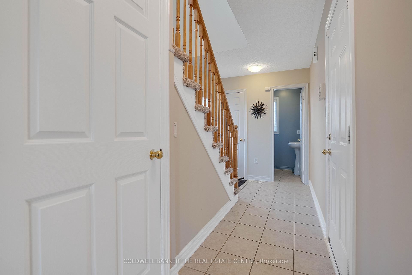
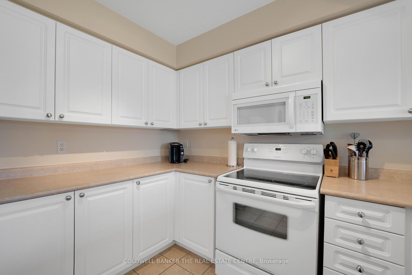
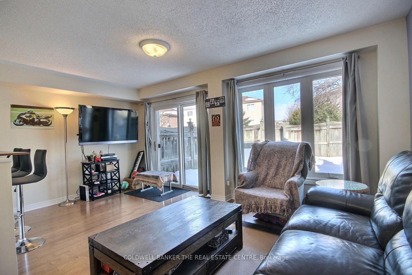
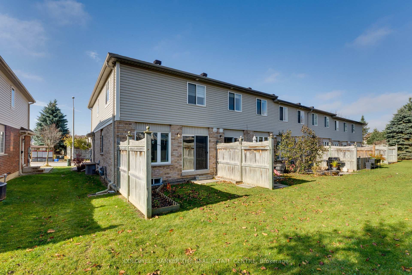
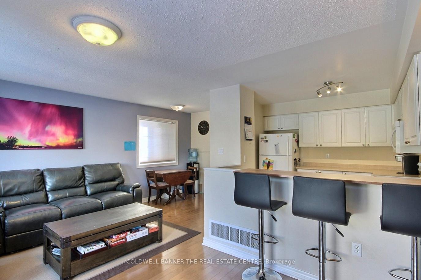
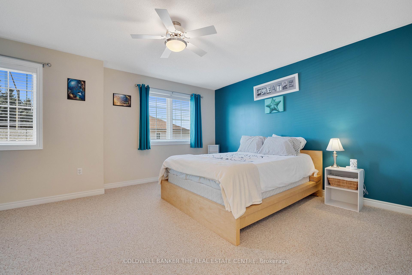
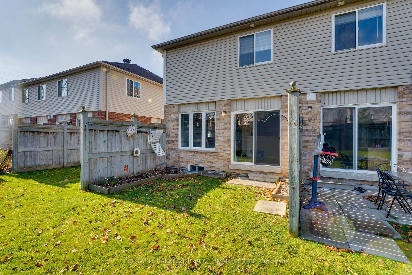
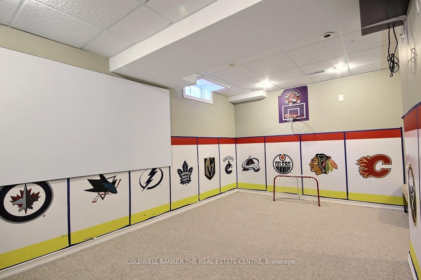

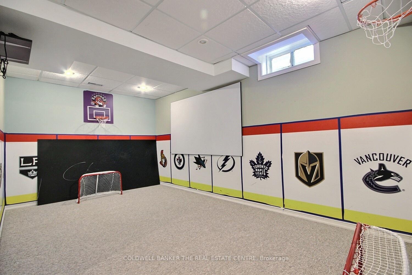
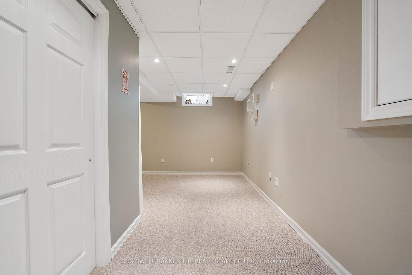
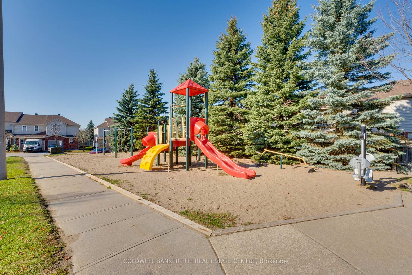
































| Welcome home to Mapleview Drive! This small enclave of condo townhomes creates a cute community of home ownership pride close to shopping and highway 400. This 2 storey end unit has 3 bedrooms plus 1.5 bathrooms, upper floor laundry room, open concept living spaces and a finished basement. The primary suite is large with a beautiful big window, extra nook and custom designed walk in closet!The white kitchen is clean, bright and practical with a custom breakfast bar and a view over the backyard. Enjoy a living room with hardwood floors and sliding glass doors to your own personal outdoor space. Enjoy the benefit of your own garage with storage shelving and easy inside entry. Maintenance fees include all outdoor maintenance such as windows, roof and walkways.Book a private showing to see for yourself! |
| Price | $550,000 |
| Taxes: | $3086.00 |
| Assessment Year: | 2024 |
| Occupancy: | Tenant |
| Address: | 430 Mapleview Driv East , Barrie, L4N 0H4, Simcoe |
| Postal Code: | L4N 0H4 |
| Province/State: | Simcoe |
| Directions/Cross Streets: | Mapleview & Madelaine |
| Level/Floor | Room | Length(ft) | Width(ft) | Descriptions | |
| Room 1 | Main | Kitchen | 9.51 | 9.91 | Breakfast Bar |
| Room 2 | Main | Living Ro | 10 | 17.15 | Hardwood Floor, Sliding Doors, Large Window |
| Room 3 | Main | Dining Ro | 6.69 | 8.33 | Hardwood Floor |
| Room 4 | Main | Bathroom | 4.69 | 6.72 | 2 Pc Bath |
| Room 5 | Second | Primary B | 12.5 | 17.58 | Walk-In Closet(s), Broadloom, Large Window |
| Room 6 | Second | Bedroom 2 | 8.82 | 13.12 | Broadloom |
| Room 7 | Second | Bedroom 3 | 8.33 | 9.84 | Broadloom |
| Room 8 | Second | Laundry | 3.35 | 6.89 | B/I Shelves |
| Room 9 | Second | Bathroom | 4.49 | 7.94 | |
| Room 10 | Basement | Recreatio | 16.99 | 10 | |
| Room 11 | Basement | Furnace R | 9.77 | 9.09 | Laundry Sink |
| Washroom Type | No. of Pieces | Level |
| Washroom Type 1 | 4 | Second |
| Washroom Type 2 | 2 | Main |
| Washroom Type 3 | 0 | |
| Washroom Type 4 | 0 | |
| Washroom Type 5 | 0 | |
| Washroom Type 6 | 4 | Second |
| Washroom Type 7 | 2 | Main |
| Washroom Type 8 | 0 | |
| Washroom Type 9 | 0 | |
| Washroom Type 10 | 0 |
| Total Area: | 0.00 |
| Washrooms: | 2 |
| Heat Type: | Forced Air |
| Central Air Conditioning: | Central Air |
| Elevator Lift: | False |
$
%
Years
This calculator is for demonstration purposes only. Always consult a professional
financial advisor before making personal financial decisions.
| Although the information displayed is believed to be accurate, no warranties or representations are made of any kind. |
| COLDWELL BANKER THE REAL ESTATE CENTRE |
- Listing -1 of 0
|
|

Zulakha Ghafoor
Sales Representative
Dir:
647-269-9646
Bus:
416.898.8932
Fax:
647.955.1168
| Book Showing | Email a Friend |
Jump To:
At a Glance:
| Type: | Com - Condo Townhouse |
| Area: | Simcoe |
| Municipality: | Barrie |
| Neighbourhood: | Painswick South |
| Style: | 2-Storey |
| Lot Size: | x 0.00() |
| Approximate Age: | |
| Tax: | $3,086 |
| Maintenance Fee: | $455 |
| Beds: | 3 |
| Baths: | 2 |
| Garage: | 0 |
| Fireplace: | N |
| Air Conditioning: | |
| Pool: |
Locatin Map:
Payment Calculator:

Listing added to your favorite list
Looking for resale homes?

By agreeing to Terms of Use, you will have ability to search up to 303044 listings and access to richer information than found on REALTOR.ca through my website.



