$699,000
Available - For Sale
Listing ID: X12168148
993 Ward Stre , Selwyn, K0L 1H0, Peterborough
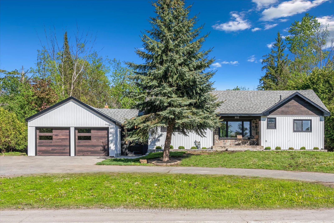
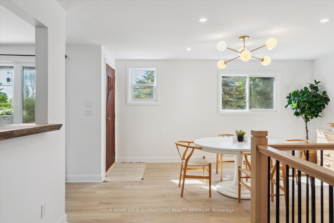
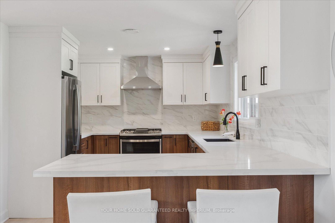
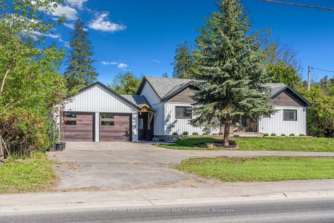
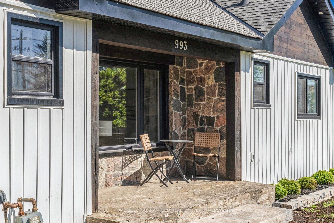
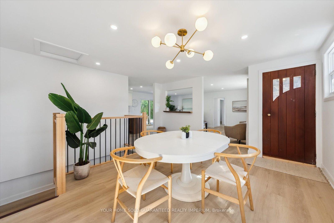
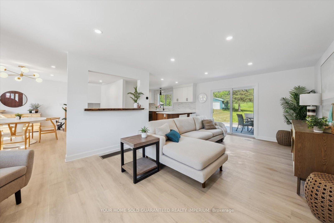
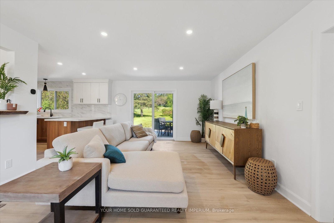
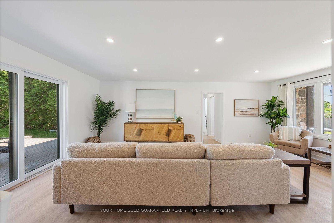
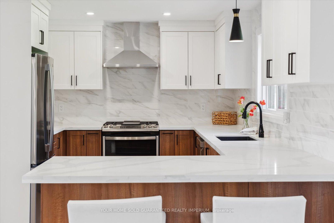
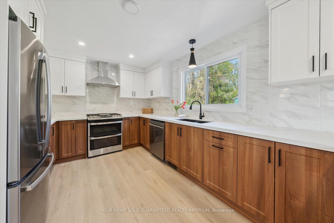
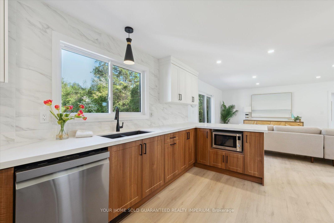
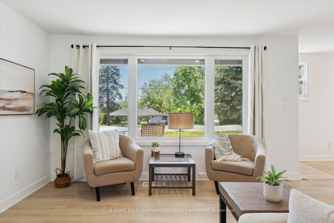
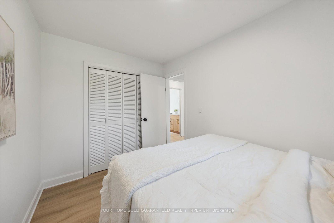
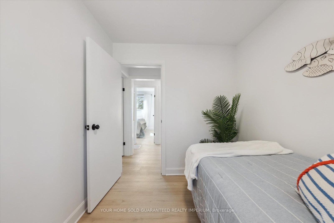
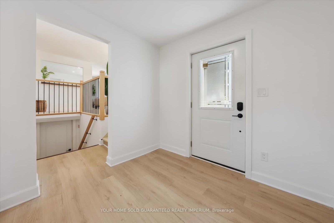
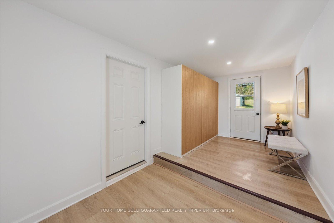
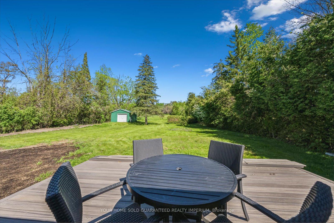
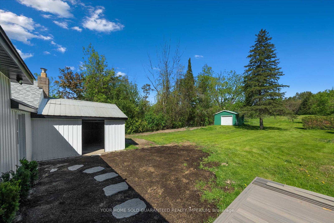
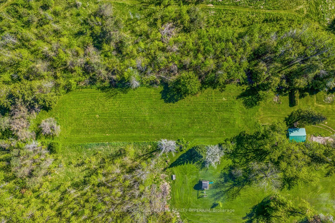

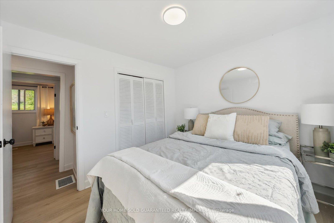
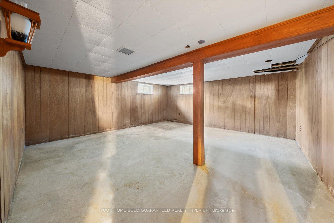
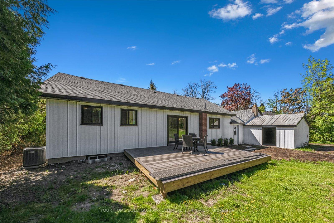
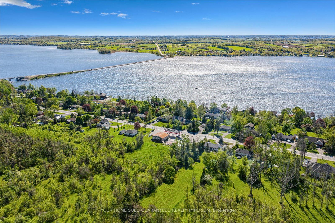
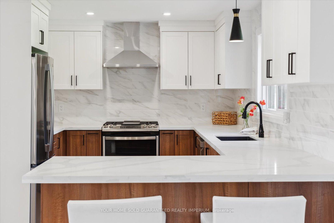
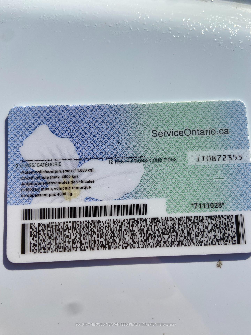
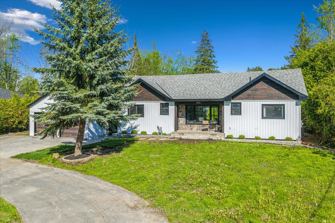
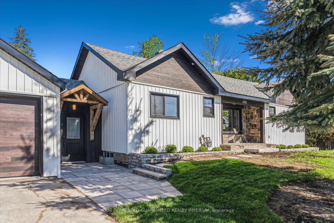
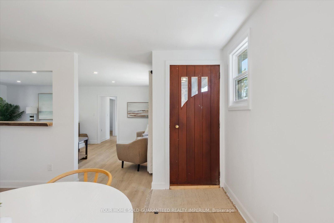

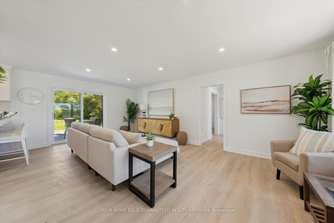
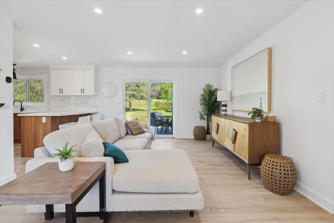
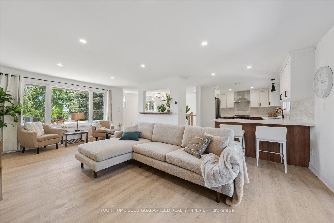
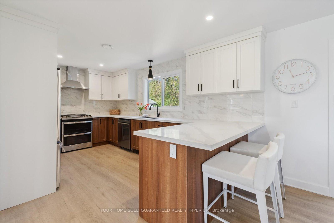
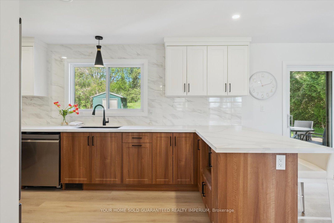
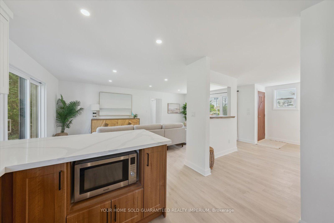
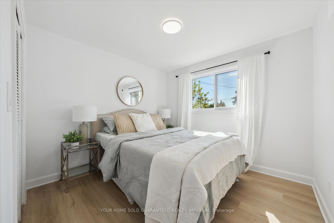

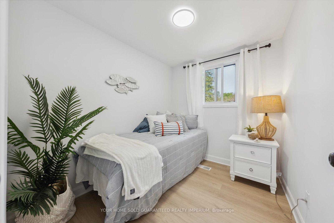
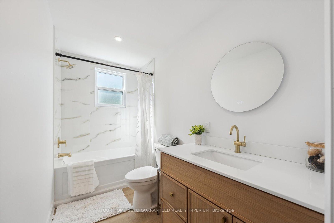
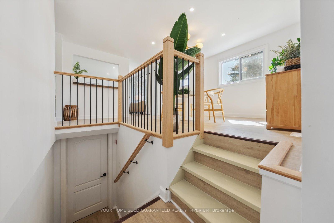

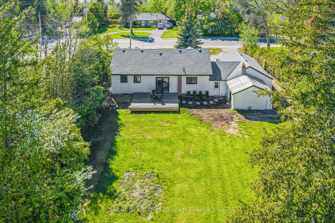
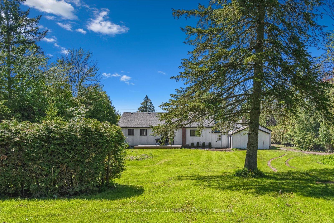
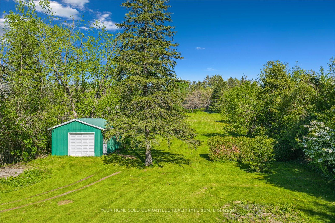
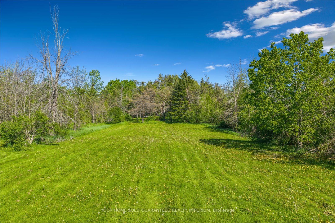
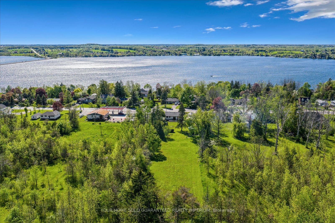


















































| Fully renovated and move-in ready, this stunning home is nestled on over an acre of private land in the highly desirable community of Bridgenorth, just 5 minutes to Peterborough and a short walk to Chemong Lake, Jones Beach, and the newly developed promenade along Chemong Lake. The freshly landscaped opens to a serene backdrop of towering, mature jack pines, creating the perfect backyard retreat. Extensively updated inside and out, the home features new plumbing, electrical, foundation waterproofing, hot water tank, UV light system, insulation, drywall, and structural enhancements. Exterior upgrades include new siding, garage doors, windows, and more. The interior boasts a beautifully updated kitchen and bath, plus bright, modern living spaces ready for your personal touch. An unfinished basement offers endless possibilities whether you're dreaming of a home gym, rec room, or extra bedrooms. Ideal for young families or empty nesters seeking quiet, space, and style. A rare turnkey opportunity in one of the area's most picturesque and convenient locations! |
| Price | $699,000 |
| Taxes: | $2343.00 |
| Assessment Year: | 2024 |
| Occupancy: | Vacant |
| Address: | 993 Ward Stre , Selwyn, K0L 1H0, Peterborough |
| Directions/Cross Streets: | Ward St and Bridge Rd |
| Rooms: | 8 |
| Bedrooms: | 3 |
| Bedrooms +: | 0 |
| Family Room: | F |
| Basement: | Unfinished |
| Level/Floor | Room | Length(ft) | Width(ft) | Descriptions | |
| Room 1 | Main | Dining Ro | 15.25 | 15.09 | |
| Room 2 | Main | Kitchen | 15.68 | 9.84 | |
| Room 3 | Main | Living Ro | 21.42 | 13.02 | |
| Room 4 | Main | Bathroom | 9.54 | 4.89 | |
| Room 5 | Main | Bedroom | 9.61 | 10 | |
| Room 6 | Main | Bedroom 2 | 7.41 | 11.91 | |
| Room 7 | Main | Bedroom 3 | 8.95 | 7.38 | |
| Room 8 | Main | Mud Room | 16.79 | 8.3 | |
| Room 9 | Basement | Common Ro | 17.06 | 16.66 | |
| Room 10 |
| Washroom Type | No. of Pieces | Level |
| Washroom Type 1 | 4 | Main |
| Washroom Type 2 | 0 | |
| Washroom Type 3 | 0 | |
| Washroom Type 4 | 0 | |
| Washroom Type 5 | 0 | |
| Washroom Type 6 | 4 | Main |
| Washroom Type 7 | 0 | |
| Washroom Type 8 | 0 | |
| Washroom Type 9 | 0 | |
| Washroom Type 10 | 0 |
| Total Area: | 0.00 |
| Property Type: | Detached |
| Style: | Bungalow |
| Exterior: | Vinyl Siding |
| Garage Type: | Attached |
| Drive Parking Spaces: | 6 |
| Pool: | None |
| Approximatly Square Footage: | 1100-1500 |
| CAC Included: | N |
| Water Included: | N |
| Cabel TV Included: | N |
| Common Elements Included: | N |
| Heat Included: | N |
| Parking Included: | N |
| Condo Tax Included: | N |
| Building Insurance Included: | N |
| Fireplace/Stove: | N |
| Heat Type: | Forced Air |
| Central Air Conditioning: | Central Air |
| Central Vac: | N |
| Laundry Level: | Syste |
| Ensuite Laundry: | F |
| Sewers: | Septic |
$
%
Years
This calculator is for demonstration purposes only. Always consult a professional
financial advisor before making personal financial decisions.
| Although the information displayed is believed to be accurate, no warranties or representations are made of any kind. |
| YOUR HOME SOLD GUARANTEED REALTY IMPERIUM |
- Listing -1 of 0
|
|

Zulakha Ghafoor
Sales Representative
Dir:
647-269-9646
Bus:
416.898.8932
Fax:
647.955.1168
| Virtual Tour | Book Showing | Email a Friend |
Jump To:
At a Glance:
| Type: | Freehold - Detached |
| Area: | Peterborough |
| Municipality: | Selwyn |
| Neighbourhood: | Selwyn |
| Style: | Bungalow |
| Lot Size: | x 650.00(Feet) |
| Approximate Age: | |
| Tax: | $2,343 |
| Maintenance Fee: | $0 |
| Beds: | 3 |
| Baths: | 1 |
| Garage: | 0 |
| Fireplace: | N |
| Air Conditioning: | |
| Pool: | None |
Locatin Map:
Payment Calculator:

Listing added to your favorite list
Looking for resale homes?

By agreeing to Terms of Use, you will have ability to search up to 303044 listings and access to richer information than found on REALTOR.ca through my website.



