$1,295,000
Available - For Sale
Listing ID: X12188404
3175 Fire Route 50 N/A , Selwyn, K0L 2H0, Peterborough

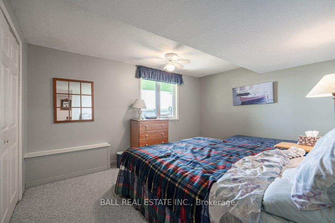
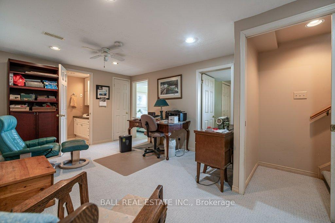
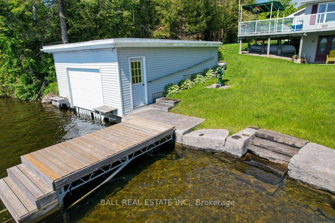
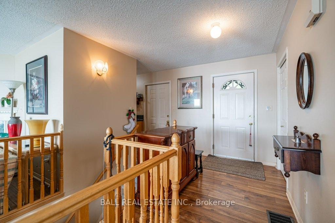
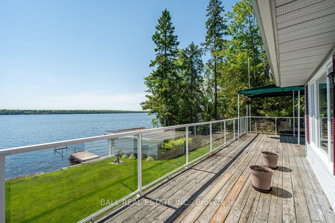


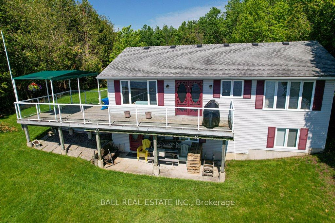
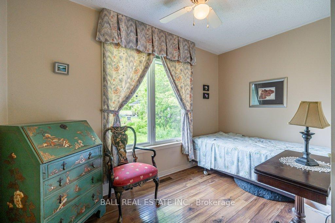
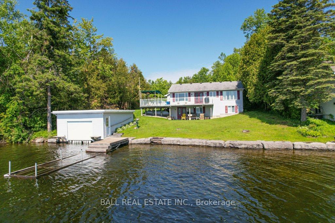
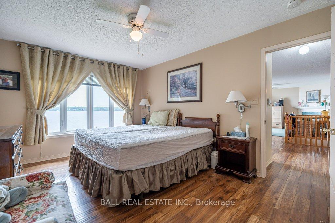
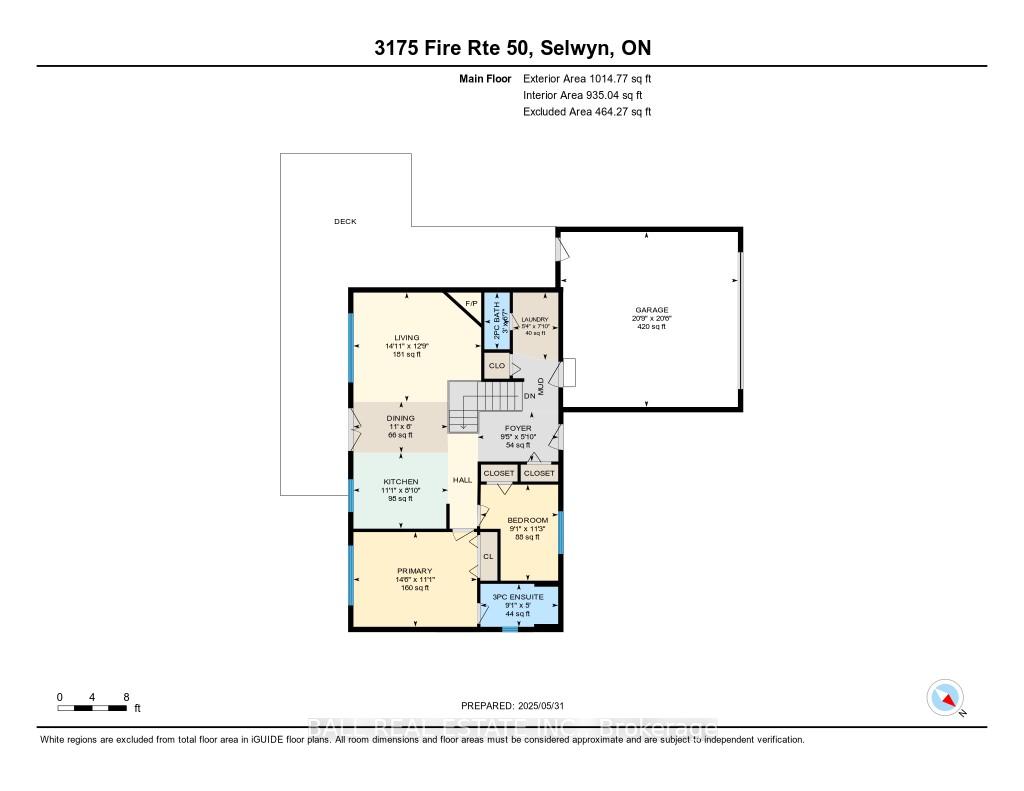
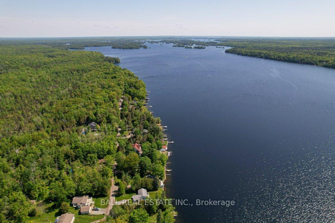
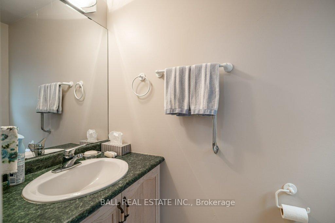
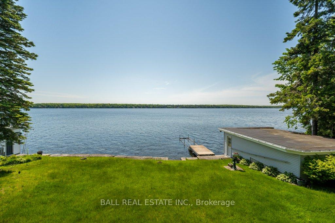
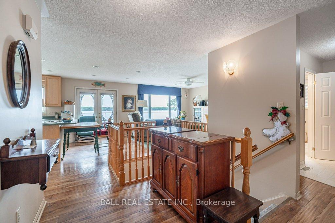
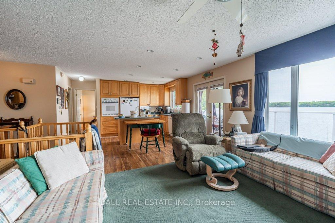
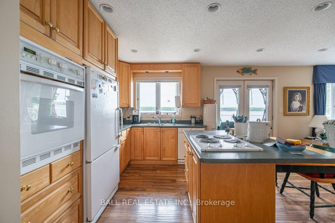
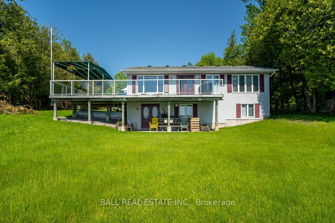
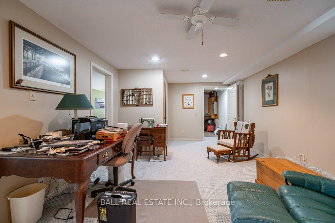
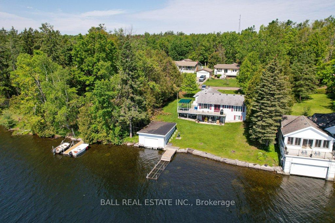
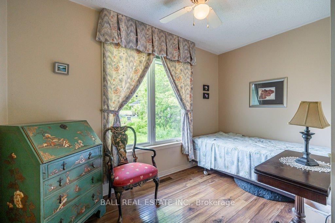
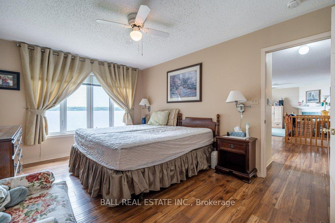
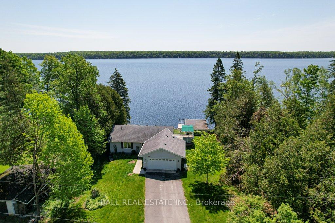
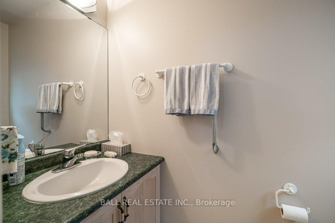
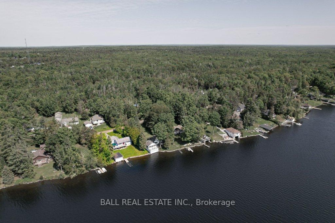
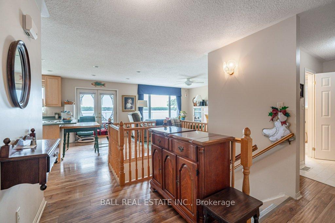
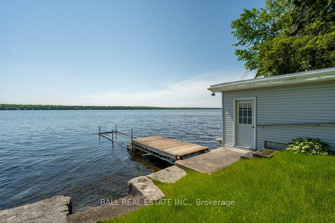
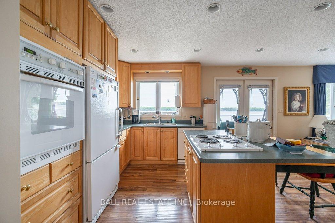
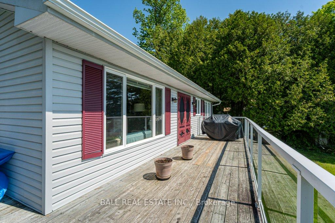
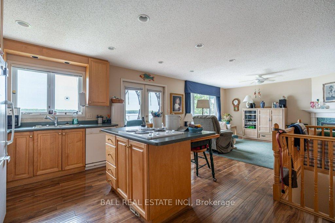
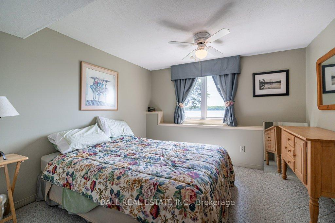
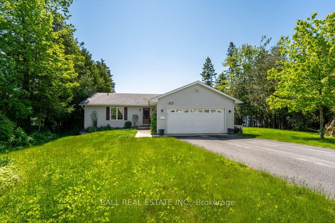
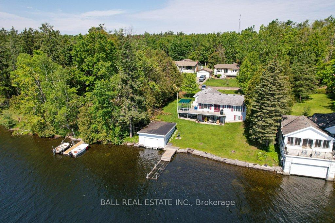
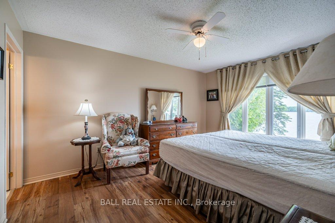
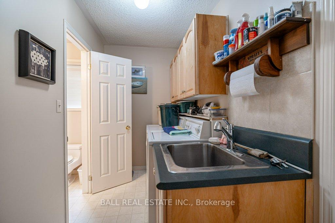
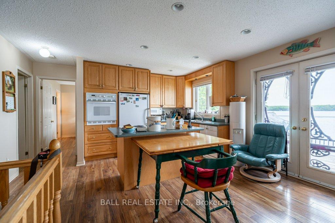
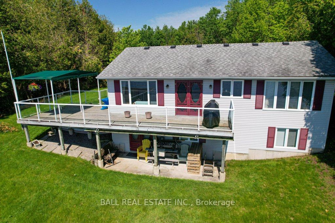
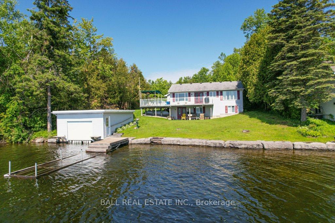
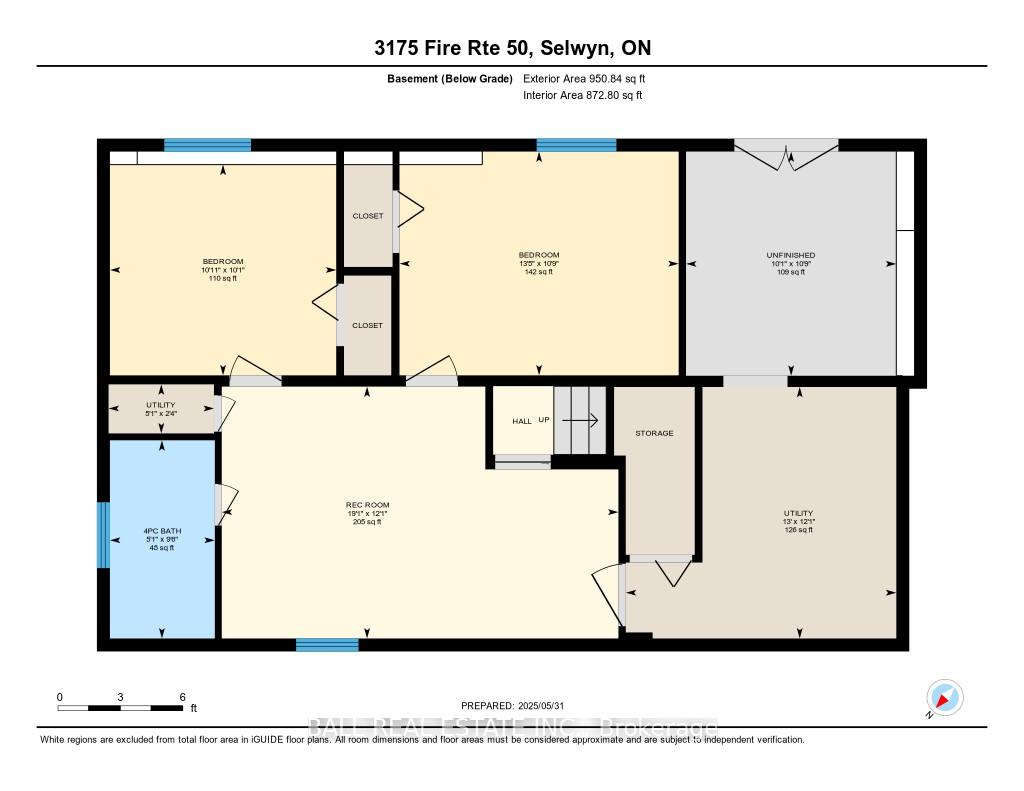
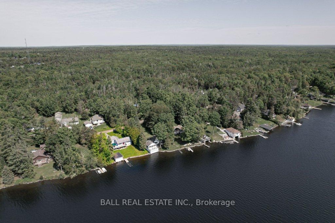
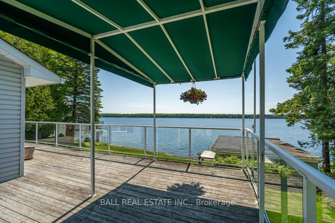
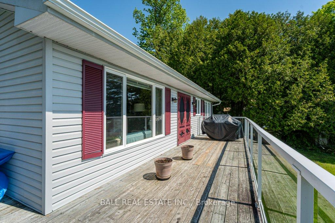
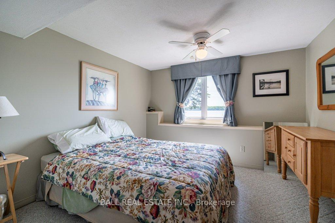
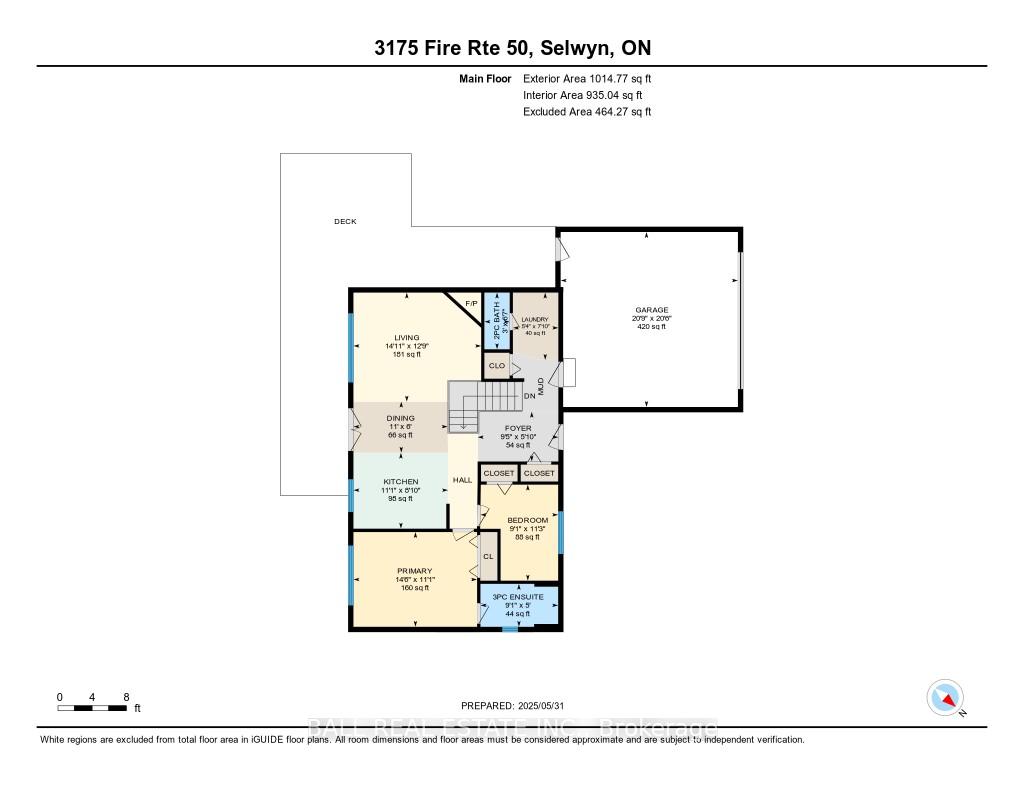
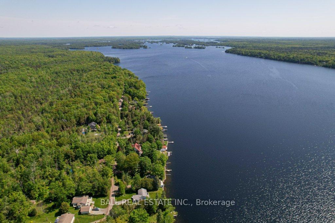
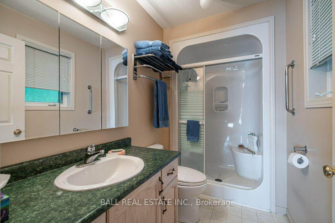
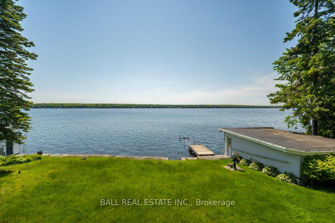
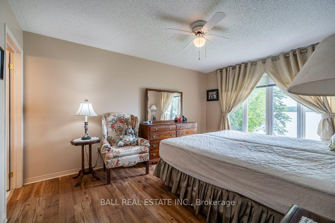
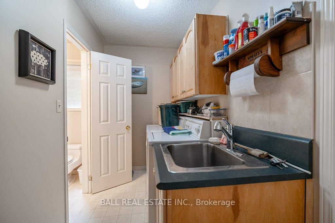
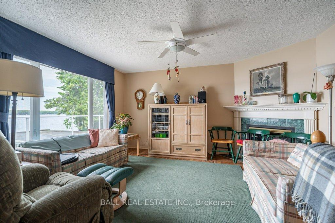
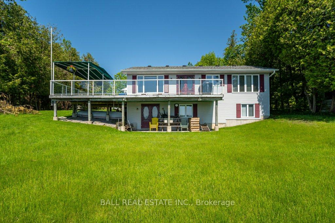

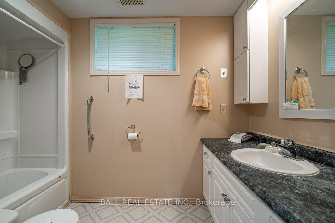
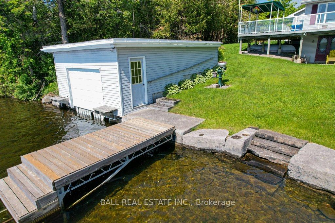
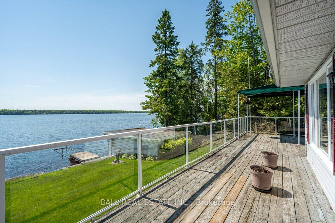
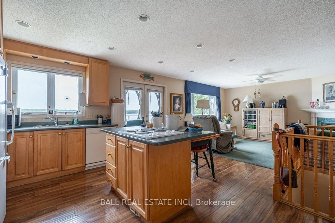
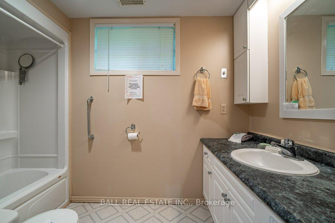

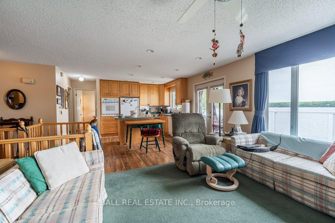
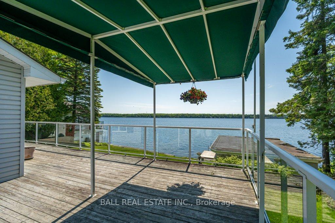
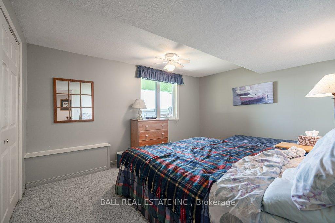
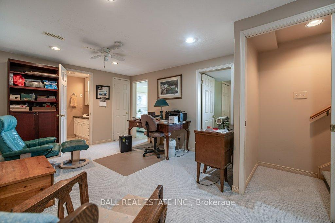
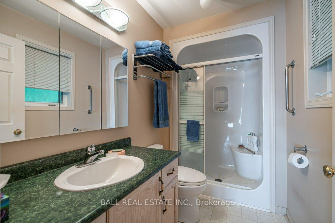
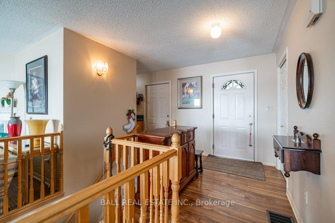
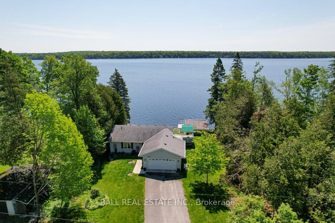
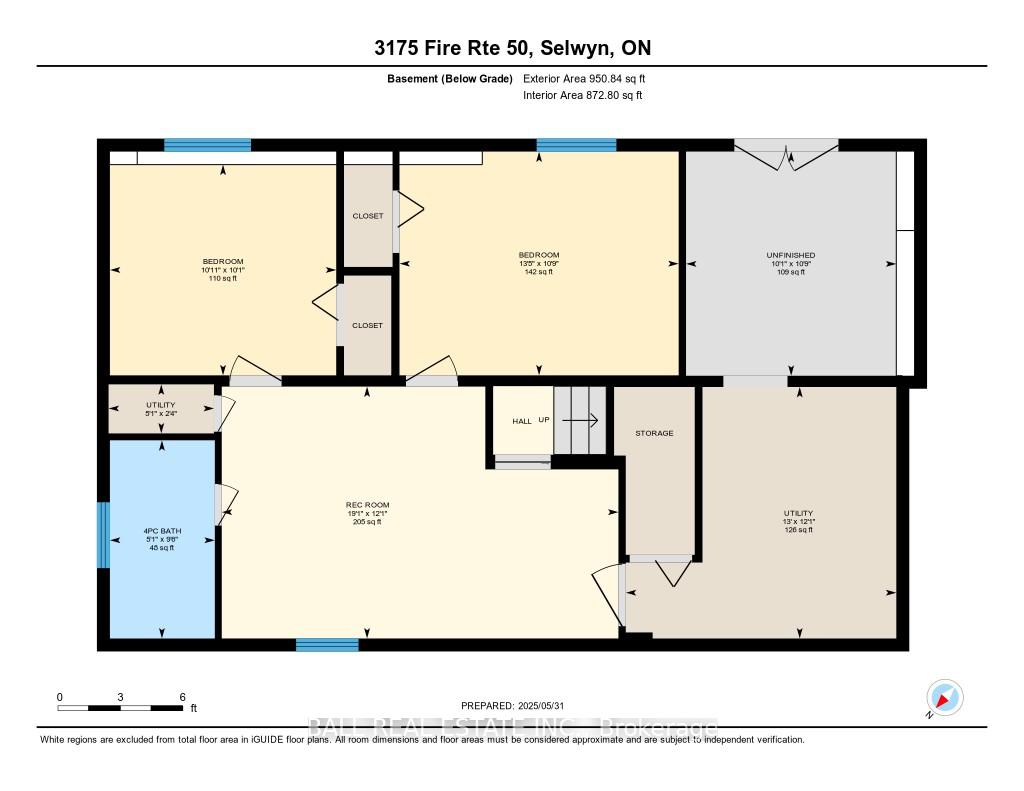
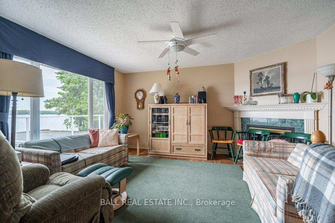
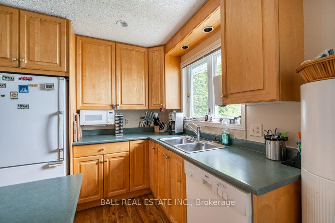






































































| Prime waterfront on prestigious Clear Lake! Lovely year round lakehouse with wetslip boathouse and attached double garage just 15 mins to Lakefield! Wade-in the armour stone steps or dive deep off the dock into the clean waters of Clear Lake, one of the most desirable lakes on the Trent Severn Waterway! 99.99ft of prime waterfront with an armour stone shoreline and beautiful park-like lot. This year-round bungalow has a full walkout basement with 2+2 bedrooms, 2.5 bathrooms and main floor laundry. Great lakeviews throughout the open concept kitchen, dining and living room with propane fireplace. Walkout to huge wrap-around deck overlooking open lake views. Enjoy waterfront living with ease with boat lift in the wetslip boathouse, auto-roll Generac generator and 200amp service, set on a year round road just 15 minutes to Lakefield and 25 mins to Peterborough! |
| Price | $1,295,000 |
| Taxes: | $5840.00 |
| Assessment Year: | 2024 |
| Occupancy: | Owner |
| Address: | 3175 Fire Route 50 N/A , Selwyn, K0L 2H0, Peterborough |
| Directions/Cross Streets: | Hwy 28 - Sandy Point Rd - FR 50 |
| Rooms: | 9 |
| Rooms +: | 4 |
| Bedrooms: | 2 |
| Bedrooms +: | 2 |
| Family Room: | T |
| Basement: | Full, Finished wit |
| Level/Floor | Room | Length(ft) | Width(ft) | Descriptions | |
| Room 1 | Main | Kitchen | 11.05 | 8.89 | |
| Room 2 | Main | Dining Ro | 11.02 | 5.97 | |
| Room 3 | Main | Living Ro | 14.92 | 12.76 | |
| Room 4 | Main | Foyer | 9.45 | 5.81 | |
| Room 5 | Main | Primary B | 14.46 | 11.09 | |
| Room 6 | Main | Bedroom | 9.09 | 11.22 | |
| Room 7 | Main | Laundry | 5.31 | 7.87 | |
| Room 8 | Basement | Bedroom | 10.14 | 10.89 | |
| Room 9 | Basement | Bedroom | 10.76 | 13.42 | |
| Room 10 | Basement | Recreatio | 12.1 | 19.06 |
| Washroom Type | No. of Pieces | Level |
| Washroom Type 1 | 2 | Main |
| Washroom Type 2 | 3 | Main |
| Washroom Type 3 | 4 | Basement |
| Washroom Type 4 | 0 | |
| Washroom Type 5 | 0 | |
| Washroom Type 6 | 2 | Main |
| Washroom Type 7 | 3 | Main |
| Washroom Type 8 | 4 | Basement |
| Washroom Type 9 | 0 | |
| Washroom Type 10 | 0 |
| Total Area: | 0.00 |
| Property Type: | Detached |
| Style: | Bungalow |
| Exterior: | Vinyl Siding |
| Garage Type: | Attached |
| (Parking/)Drive: | Private Do |
| Drive Parking Spaces: | 2 |
| Park #1 | |
| Parking Type: | Private Do |
| Park #2 | |
| Parking Type: | Private Do |
| Pool: | None |
| Approximatly Square Footage: | 700-1100 |
| Property Features: | Golf, Lake Access |
| CAC Included: | N |
| Water Included: | N |
| Cabel TV Included: | N |
| Common Elements Included: | N |
| Heat Included: | N |
| Parking Included: | N |
| Condo Tax Included: | N |
| Building Insurance Included: | N |
| Fireplace/Stove: | Y |
| Heat Type: | Forced Air |
| Central Air Conditioning: | None |
| Central Vac: | Y |
| Laundry Level: | Syste |
| Ensuite Laundry: | F |
| Sewers: | Septic |
$
%
Years
This calculator is for demonstration purposes only. Always consult a professional
financial advisor before making personal financial decisions.
| Although the information displayed is believed to be accurate, no warranties or representations are made of any kind. |
| BALL REAL ESTATE INC. |
- Listing -1 of 0
|
|

Zulakha Ghafoor
Sales Representative
Dir:
647-269-9646
Bus:
416.898.8932
Fax:
647.955.1168
| Virtual Tour | Book Showing | Email a Friend |
Jump To:
At a Glance:
| Type: | Freehold - Detached |
| Area: | Peterborough |
| Municipality: | Selwyn |
| Neighbourhood: | Selwyn |
| Style: | Bungalow |
| Lot Size: | x 162.36(Feet) |
| Approximate Age: | |
| Tax: | $5,840 |
| Maintenance Fee: | $0 |
| Beds: | 2+2 |
| Baths: | 3 |
| Garage: | 0 |
| Fireplace: | Y |
| Air Conditioning: | |
| Pool: | None |
Locatin Map:
Payment Calculator:

Listing added to your favorite list
Looking for resale homes?

By agreeing to Terms of Use, you will have ability to search up to 303044 listings and access to richer information than found on REALTOR.ca through my website.



